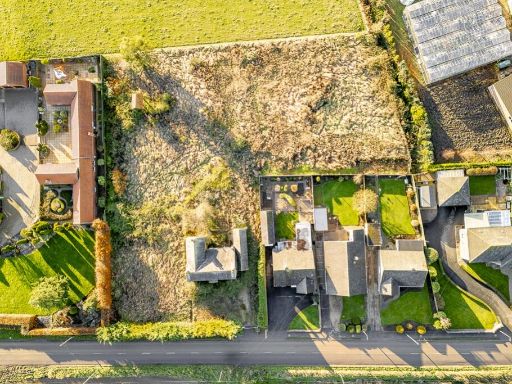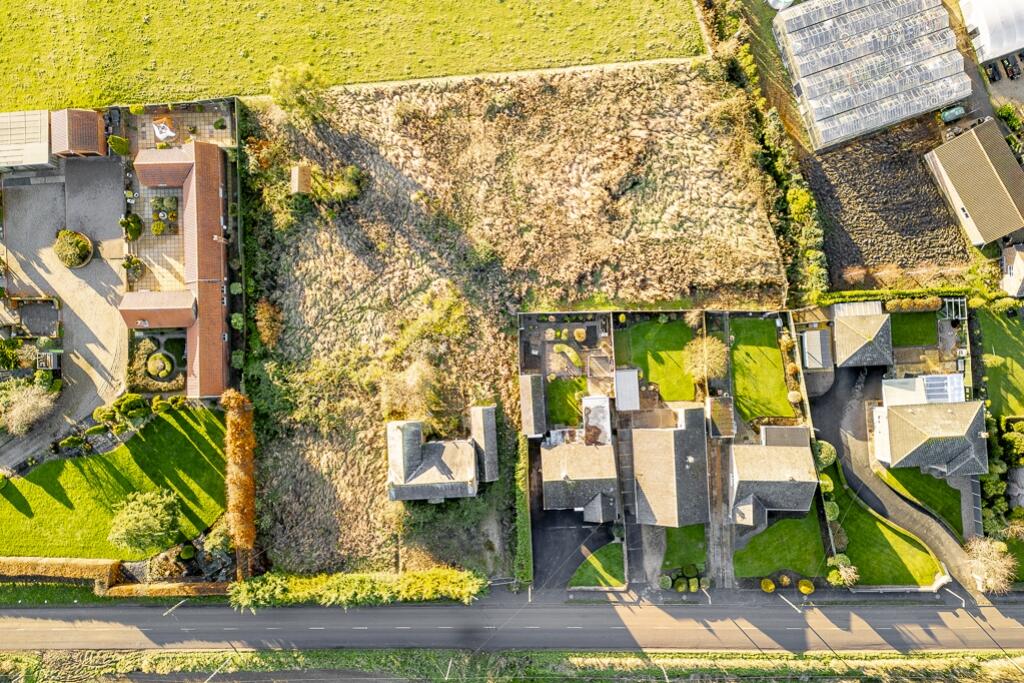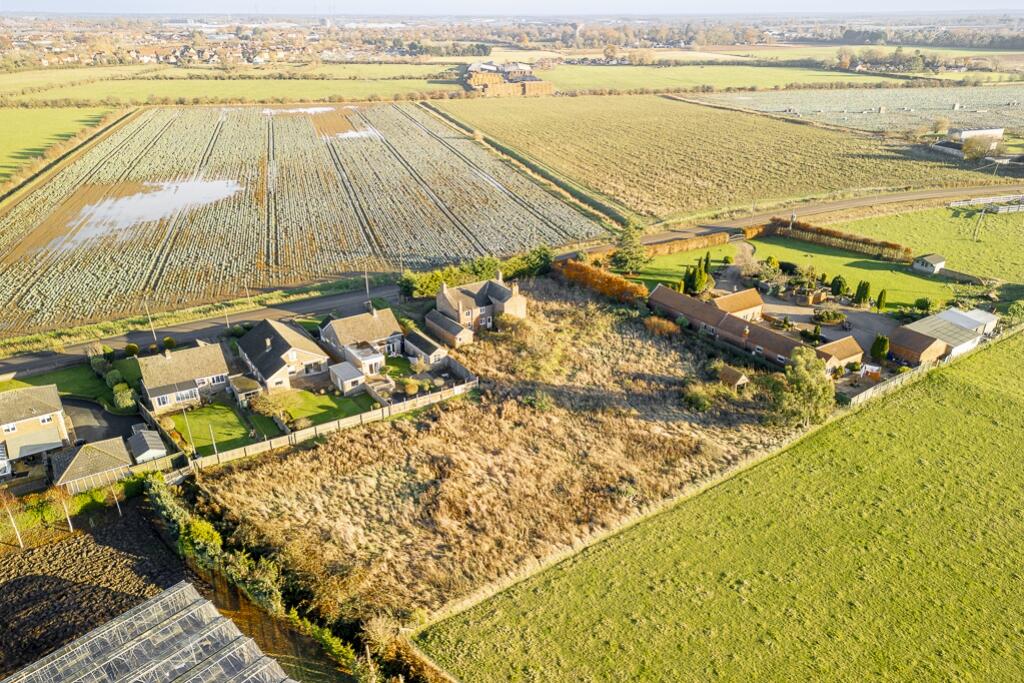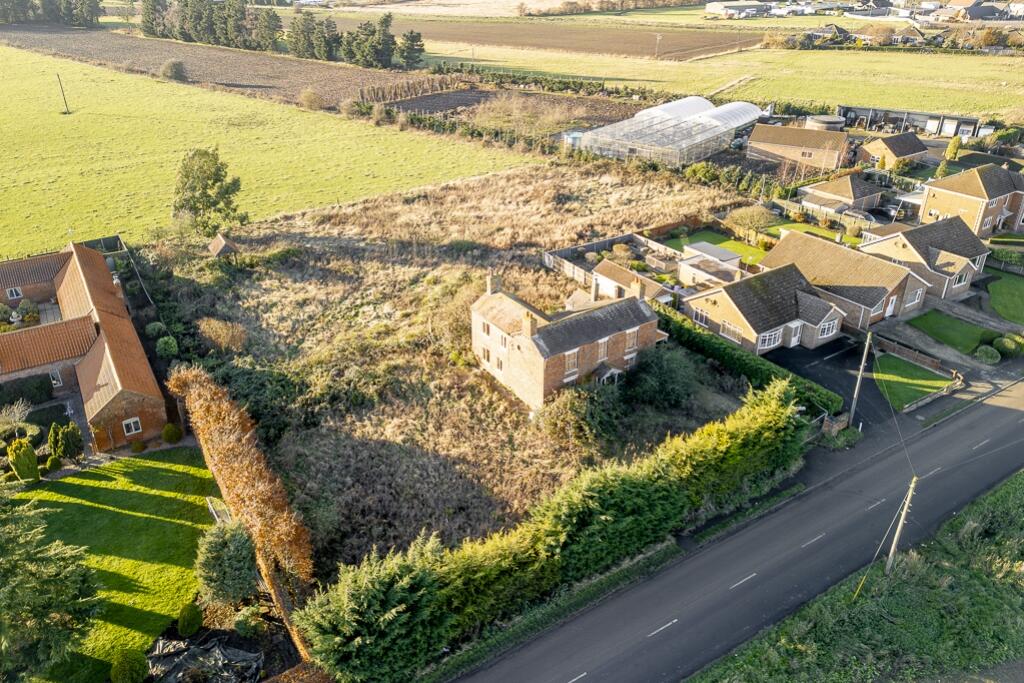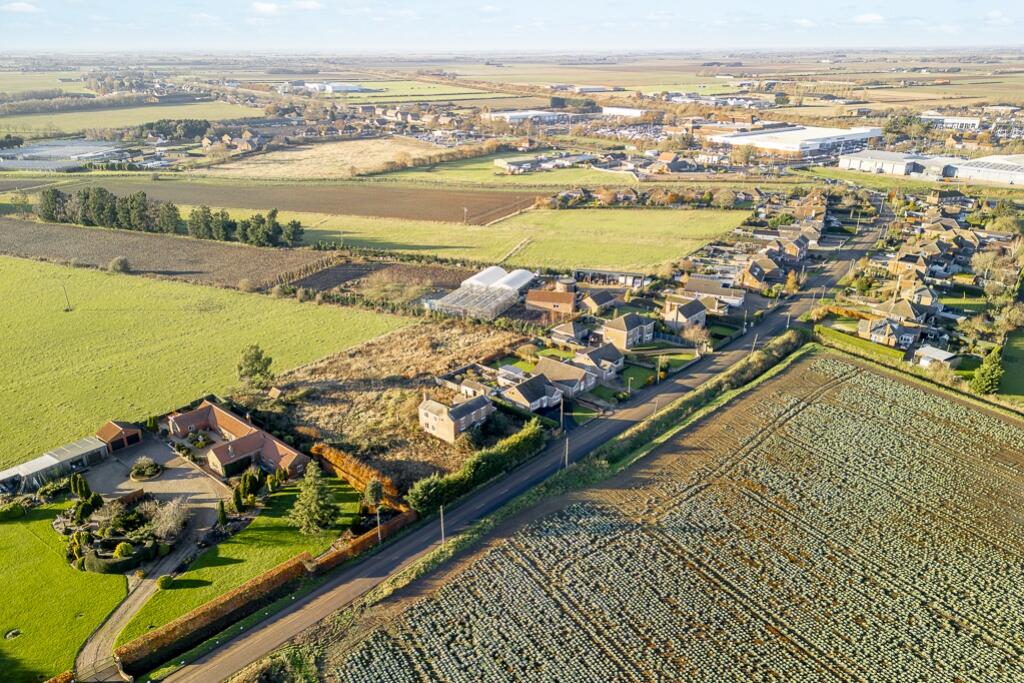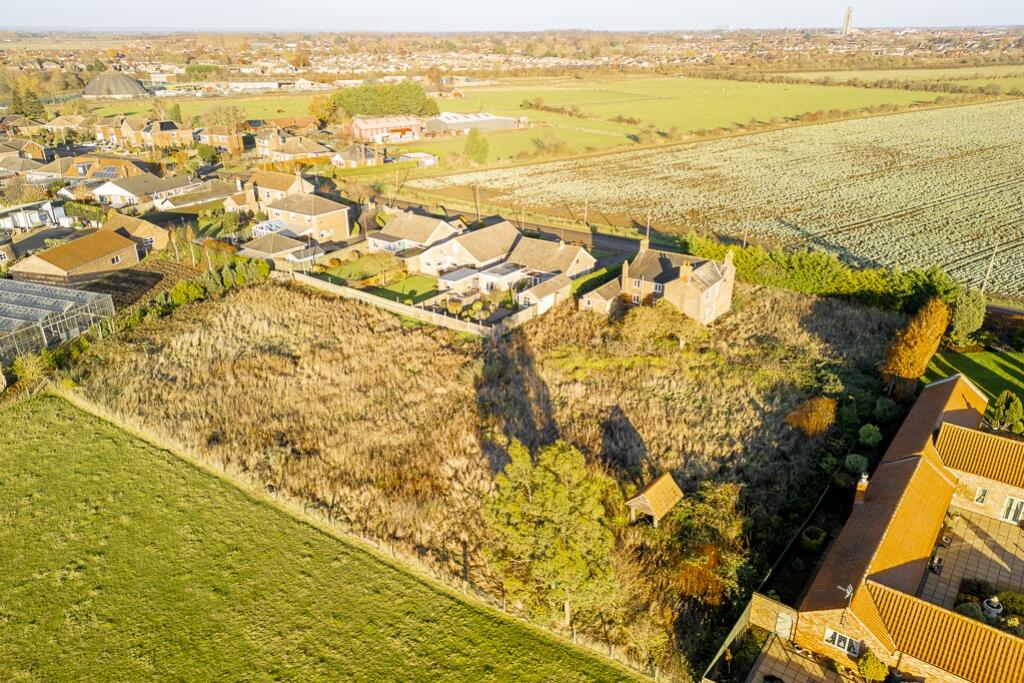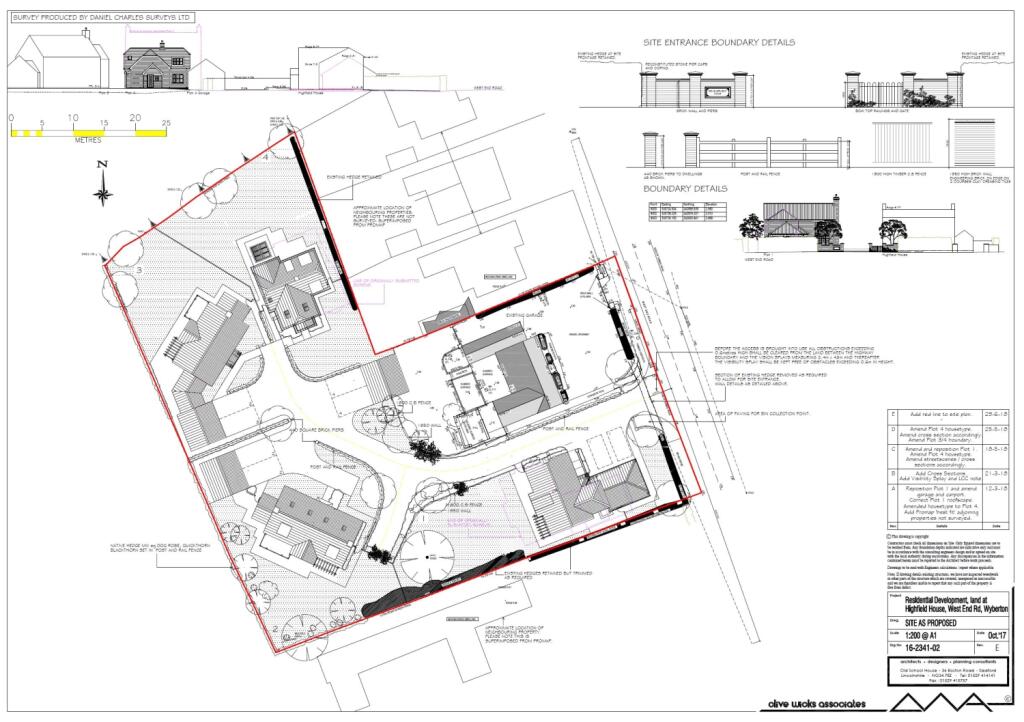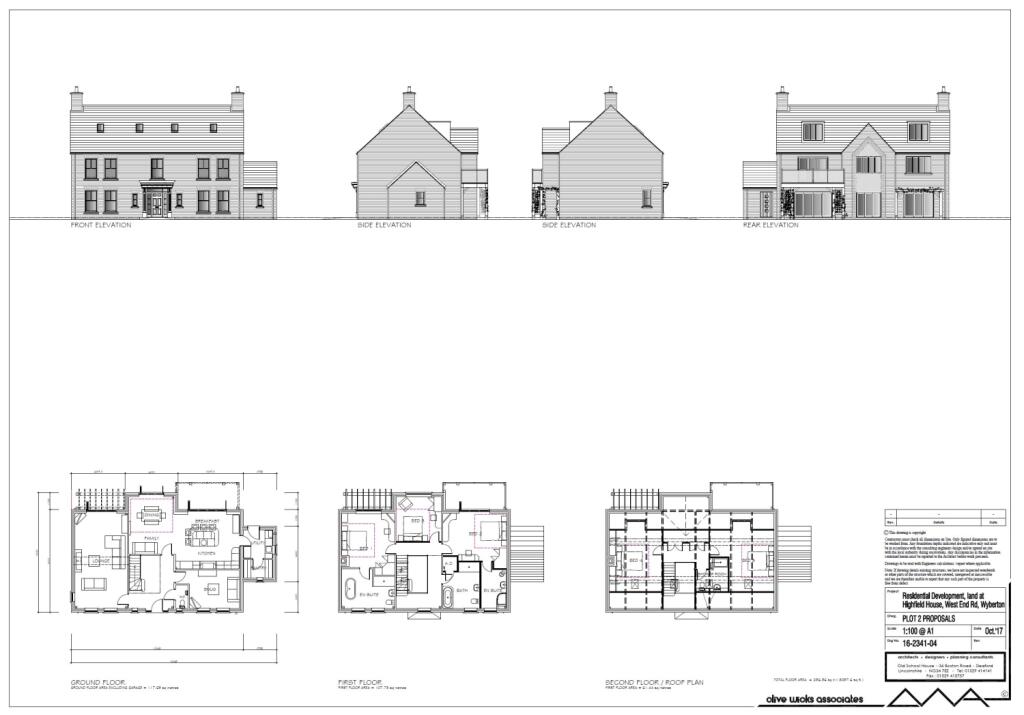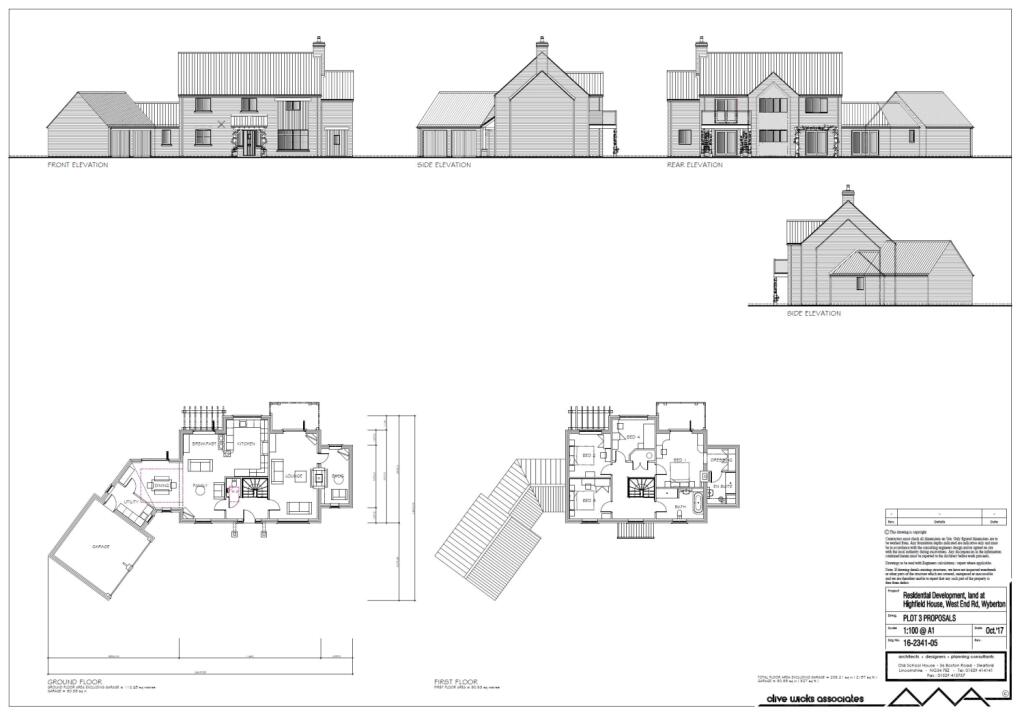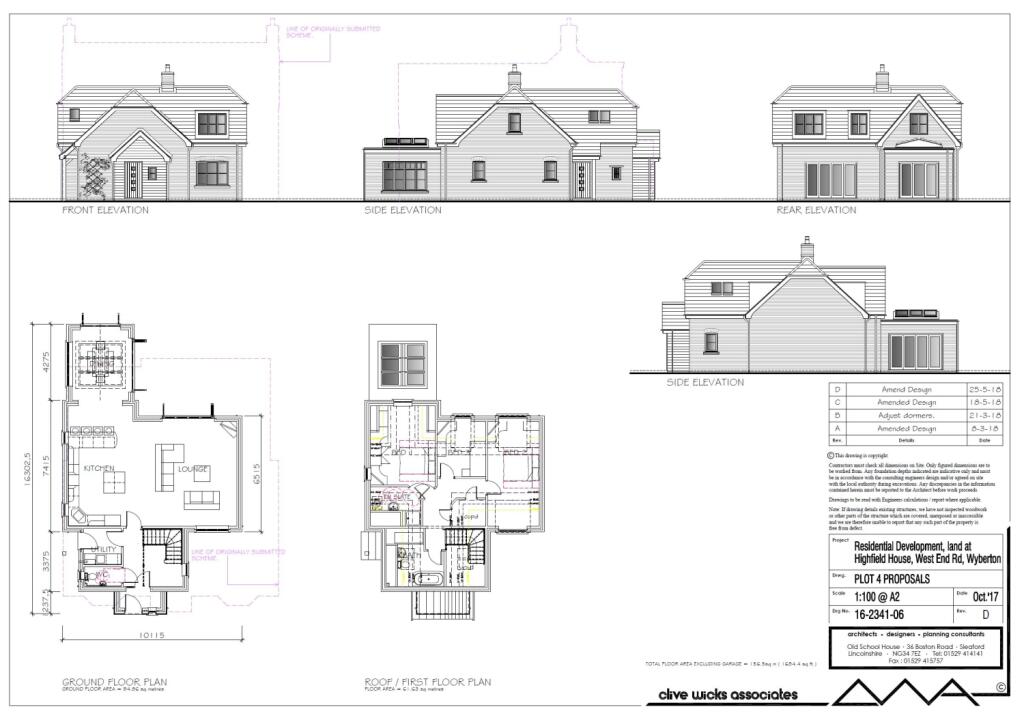Summary - HIGHFIELD HOUSE WEST END ROAD WYBERTON BOSTON PE21 7NQ
1 bed 1 bath Land
Shovel-ready 0.85 acre site with full planning for four executive homes near Boston.
Full planning permission (B/17/0500) for 4 detached executive homes granted in 2018
Approx. 0.85 acre plot with direct access off West End Road
Initial garage footings completed for plot 4; permission retained
Large house sizes: 3–5 beds; individual GAIs supplied by architect
Services not tested — buyer to confirm utilities and ground conditions
Purchaser must erect boundary fence between site and Highfield House
Low flood risk, fast broadband, affluent area with good transport links
Close to shops, pubs, gyms and primary/secondary schools
A rare residential development plot of approximately 0.85 acres on West End Road, Wyberton, with full planning permission granted (Boston Borough Council ref: B/17/0500) for four detached executive homes. The scheme includes large family homes (3–5 beds), garages, parking and a new internal road; initial garage footings for plot 4 have been completed, and full plans and discharge documents are available under the planning reference. The site sits on the edge of Boston with easy road links (A52, A16) and a good range of local amenities and schools nearby.
This opportunity suits a developer or investor looking to deliver high-spec detached homes in a popular edge-of-town location. The permission provides clear scope and house layouts (GIA provided by the architect). The plot benefits from direct access off West End Road, low flood risk, fast broadband and a generally affluent, low-crime area — all factors that support marketability to families and executives.
Important practical points are stated plainly: services have not been tested and purchasers must carry out their own enquiries on utilities and ground conditions. The buyer will also be expected to erect a new boundary fence between the new development and Highfield House (style and specification to be agreed). Planning was approved in 2018 and initial garage footings were started for plot 4; purchasers should check the current status of any conditions or consents before exchange.
Overall this is a shovel‑ready residential plot with tangible developer value, sensible access and strong local demand drivers — provided buyers allow for standard development due diligence and the remaining on-site works required to bring the scheme to completion.
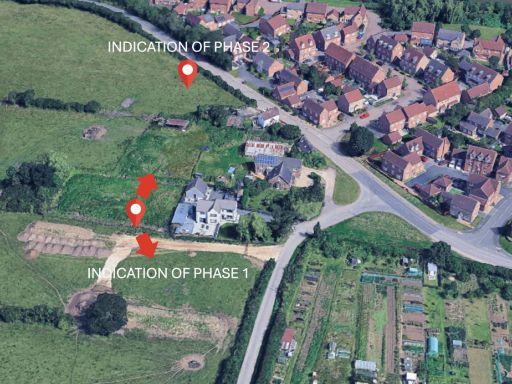 Land for sale in Wyberton, Boston (Lincolnshire), PE21 — £995,000 • 1 bed • 1 bath • 4029 ft²
Land for sale in Wyberton, Boston (Lincolnshire), PE21 — £995,000 • 1 bed • 1 bath • 4029 ft²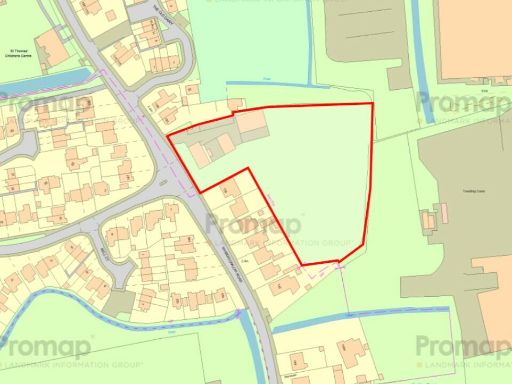 Residential development for sale in Wyberton Low Road, Boston, Lincolnshire, PE21 — £600,000 • 1 bed • 1 bath
Residential development for sale in Wyberton Low Road, Boston, Lincolnshire, PE21 — £600,000 • 1 bed • 1 bath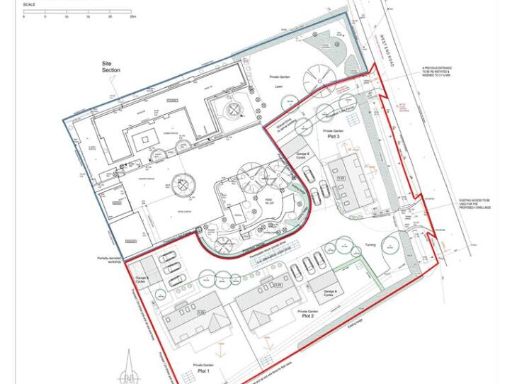 Commercial property for sale in West End Road, Wyberton, Boston, PE21 — £225,000 • 1 bed • 1 bath
Commercial property for sale in West End Road, Wyberton, Boston, PE21 — £225,000 • 1 bed • 1 bath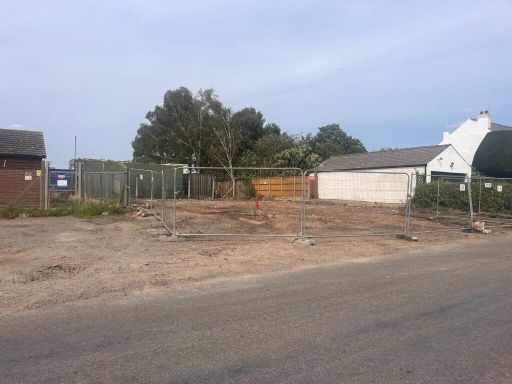 Residential development for sale in Priory Road, Freiston, Boston, Lincolnshire, PE22 0JZ, PE22 — £135,000 • 1 bed • 1 bath • 1720 ft²
Residential development for sale in Priory Road, Freiston, Boston, Lincolnshire, PE22 0JZ, PE22 — £135,000 • 1 bed • 1 bath • 1720 ft²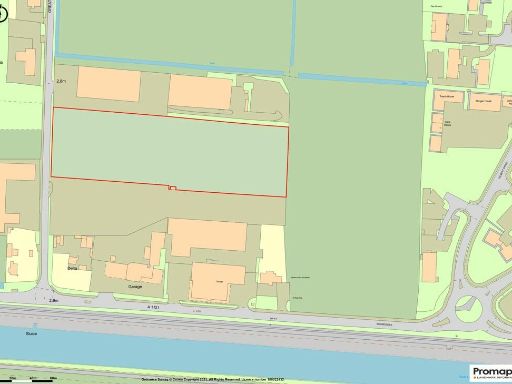 Commercial development for sale in 3.95 Acres Of Potential Commercial Dev Land, Great Fen Road, Wyberton Fen, Boston, Lincolnshire, PE21 — £375,000 • 1 bed • 1 bath
Commercial development for sale in 3.95 Acres Of Potential Commercial Dev Land, Great Fen Road, Wyberton Fen, Boston, Lincolnshire, PE21 — £375,000 • 1 bed • 1 bath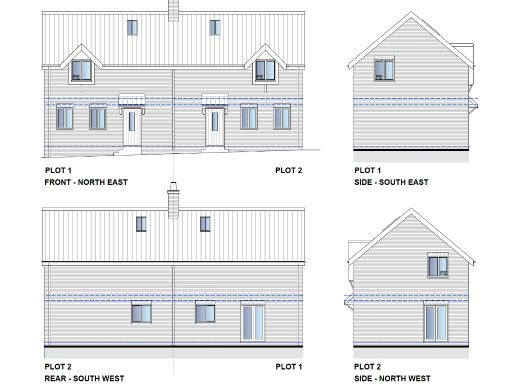 Residential development for sale in Tattershall Road, Boston, Lincolnshire, PE21 9LF, PE21 — £70,000 • 1 bed • 1 bath • 8712 ft²
Residential development for sale in Tattershall Road, Boston, Lincolnshire, PE21 9LF, PE21 — £70,000 • 1 bed • 1 bath • 8712 ft²



















