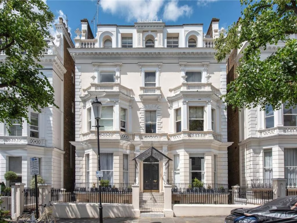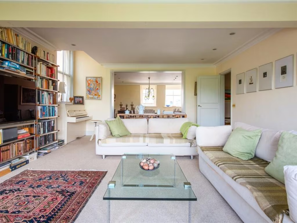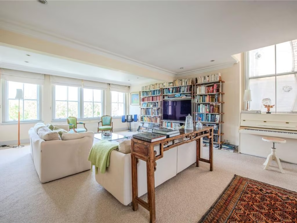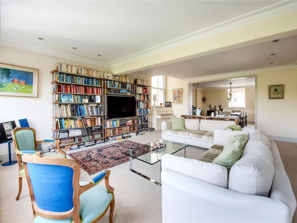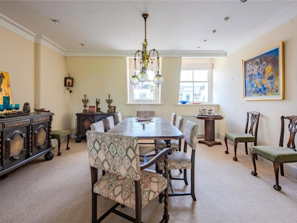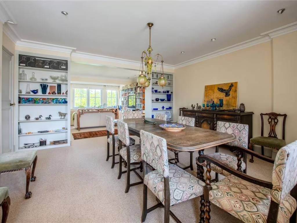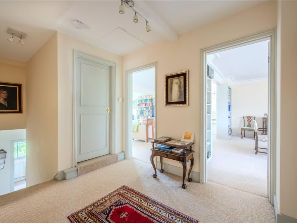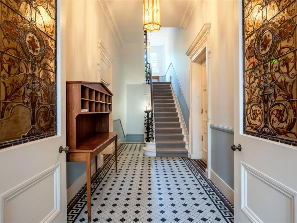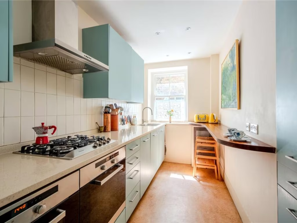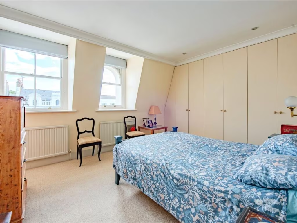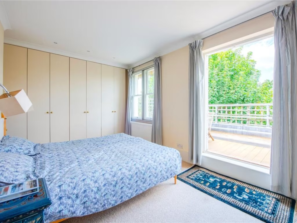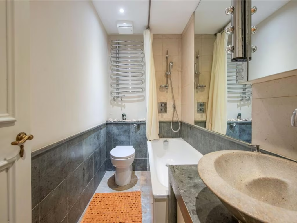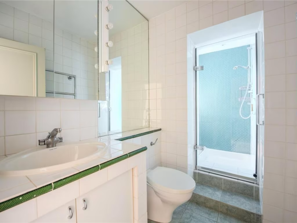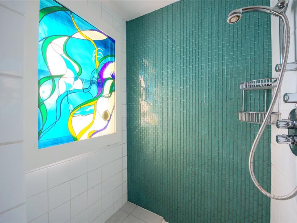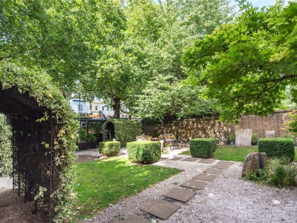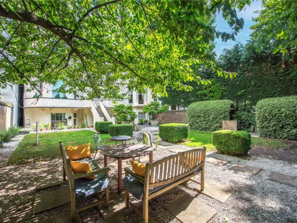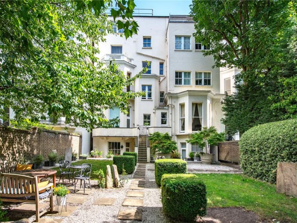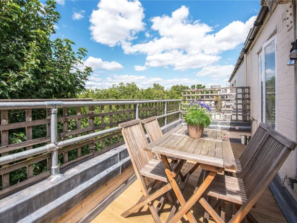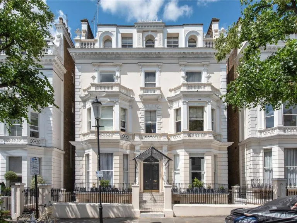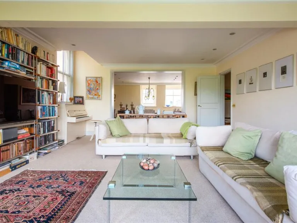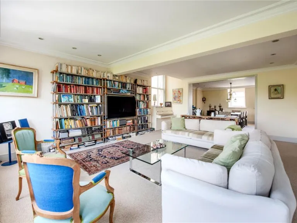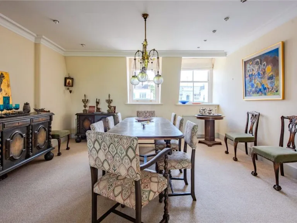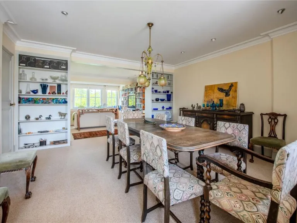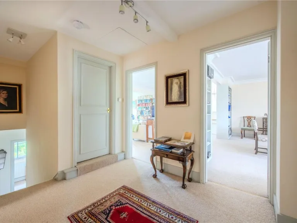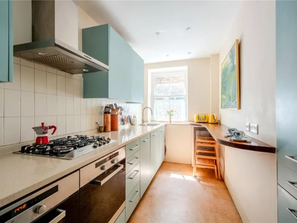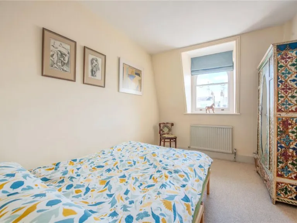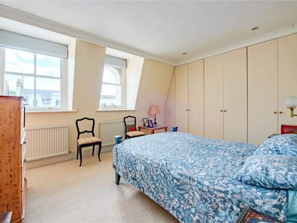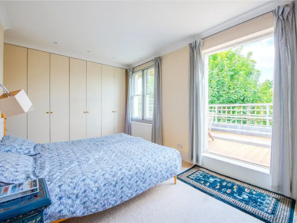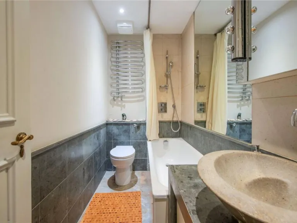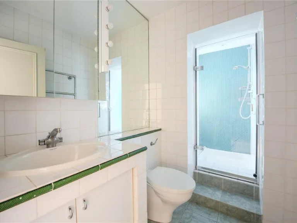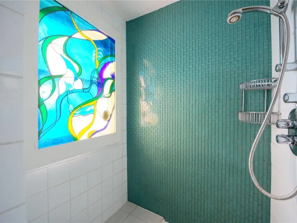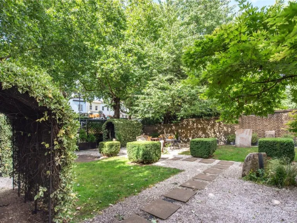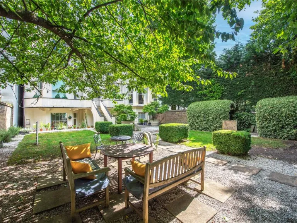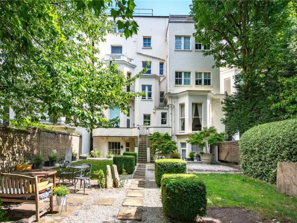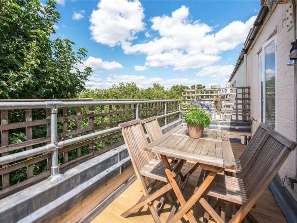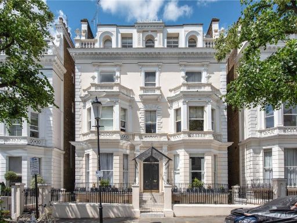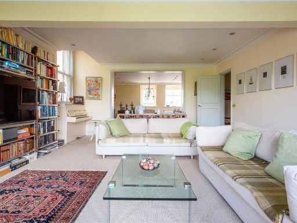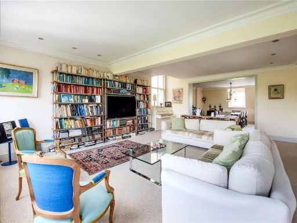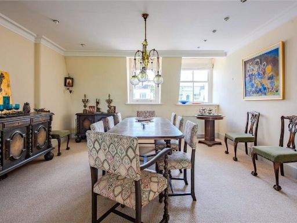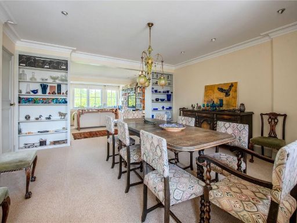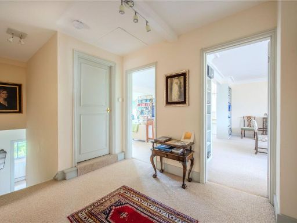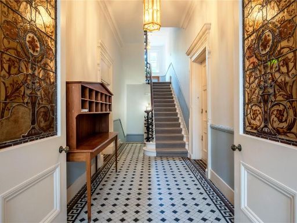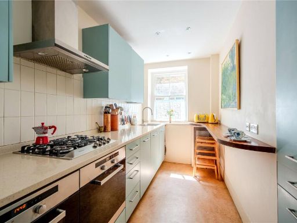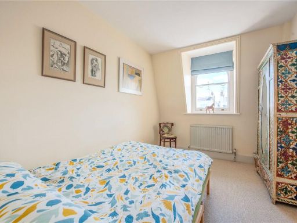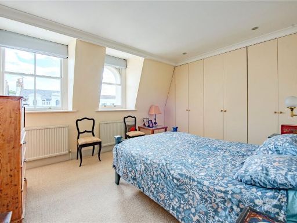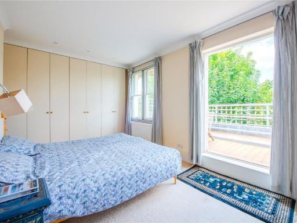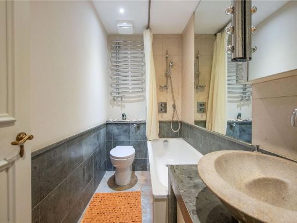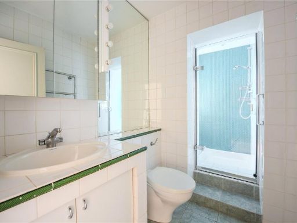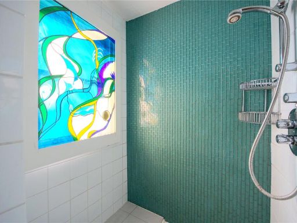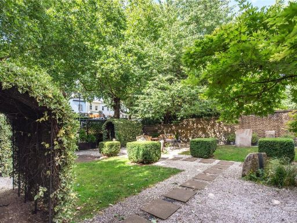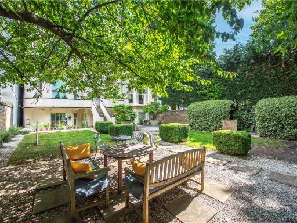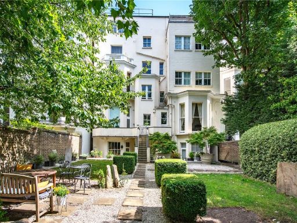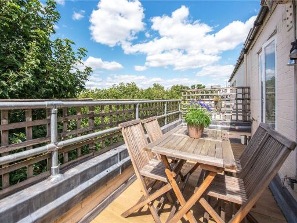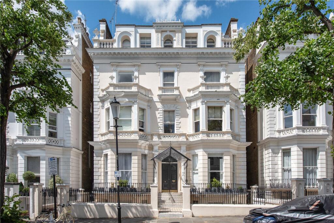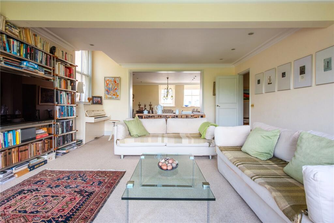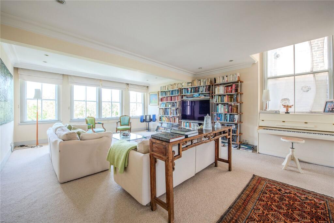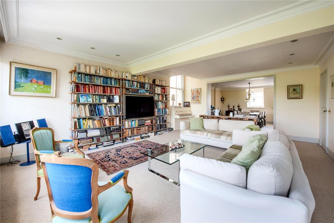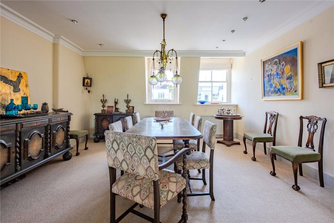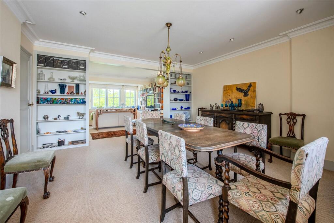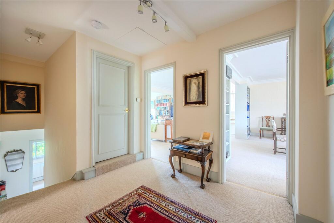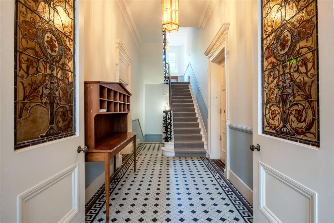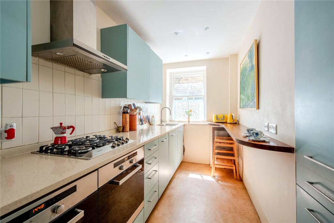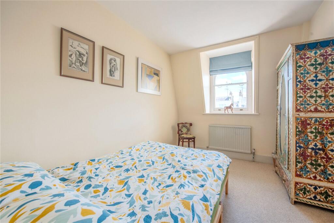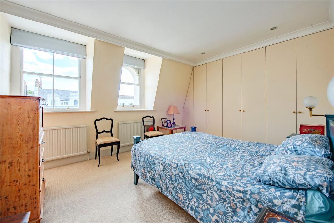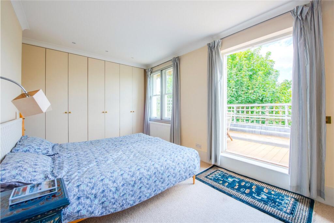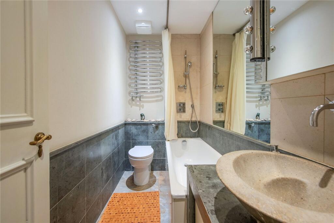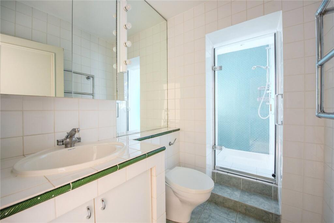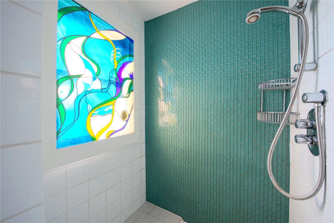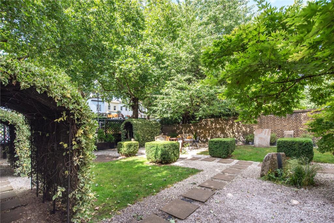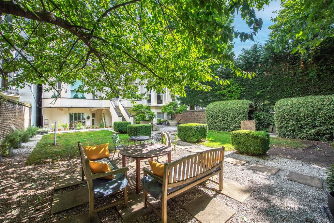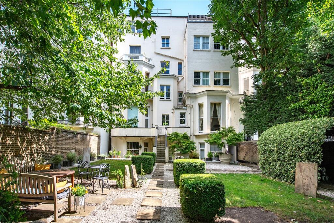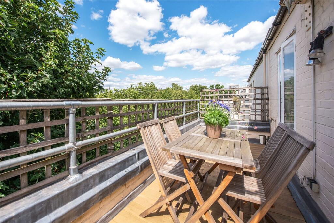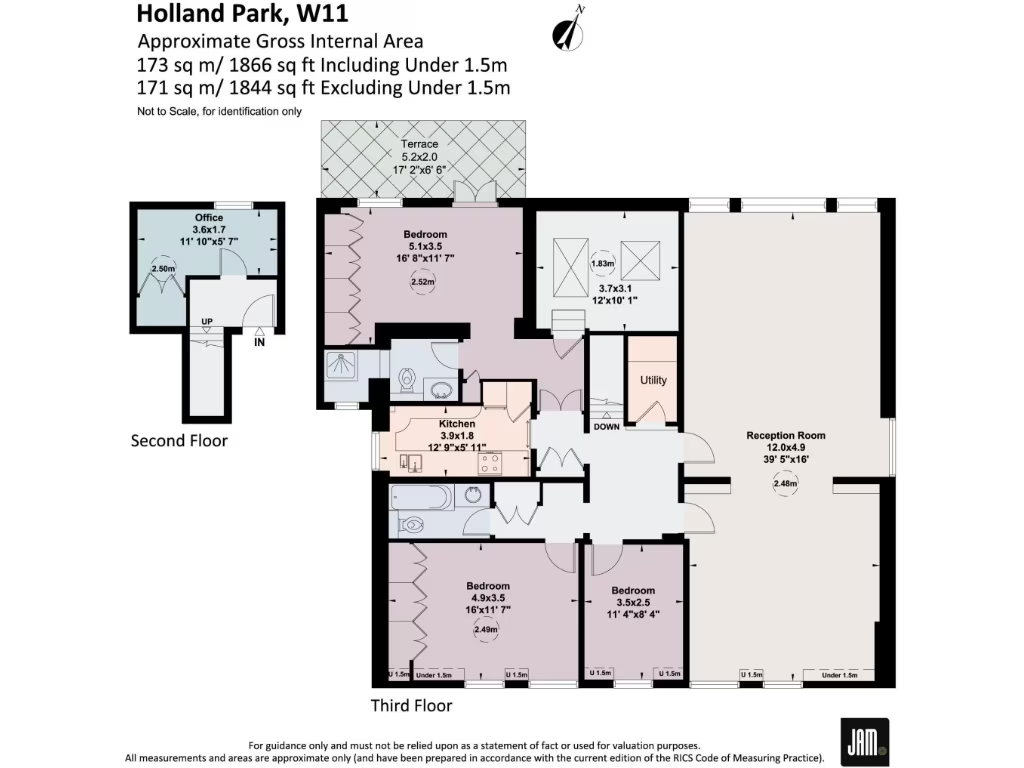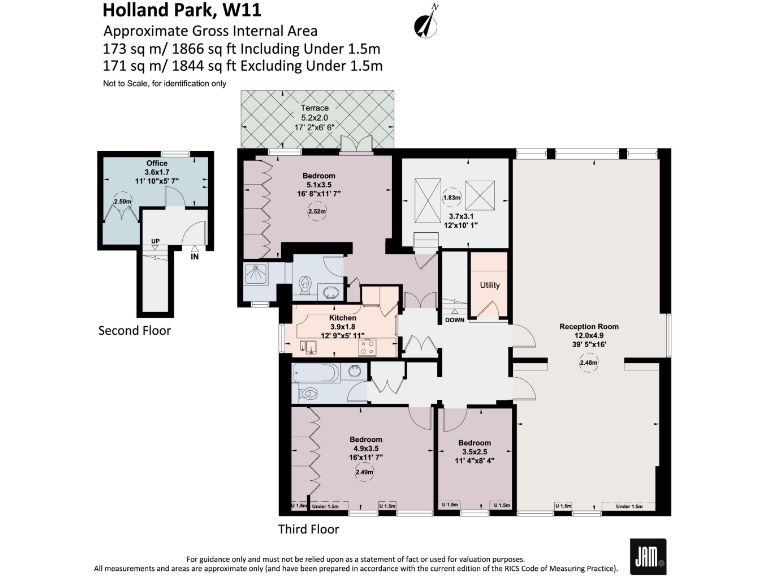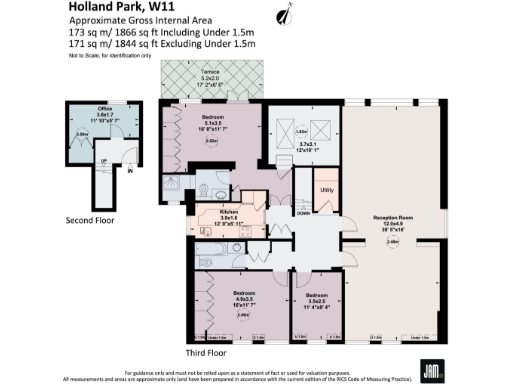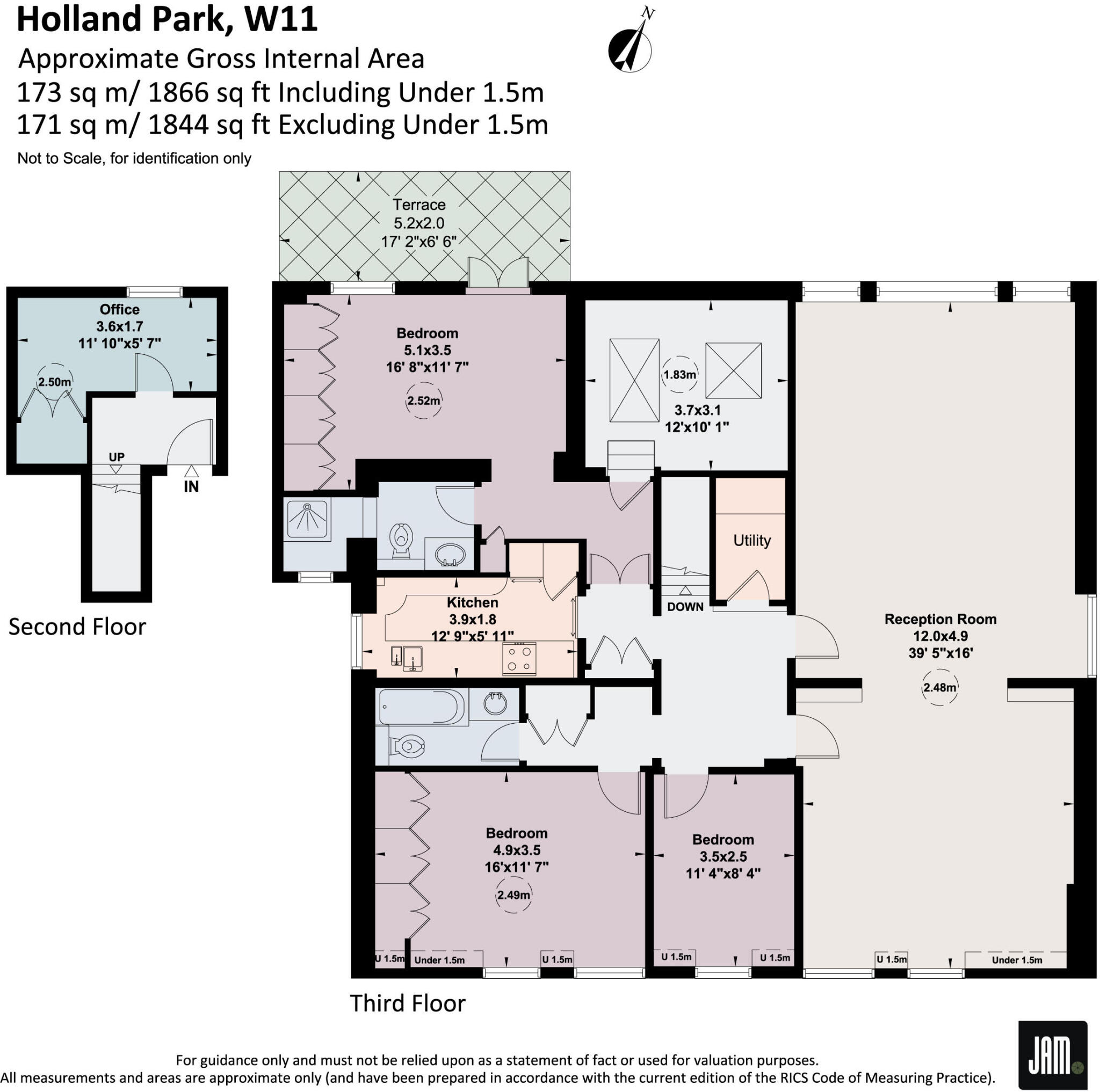Summary - Holland Park, W11 W11 3SJ
4 bed 2 bath Apartment
Spacious period home with terrace and communal garden near the park.
Top-floor lateral apartment; 1,844 sq ft across multi-storey layout
Set on one of Holland Park’s most prestigious terraces, this spacious top-floor apartment offers nearly 1,844 sq ft of well-proportioned living across multiple levels. Period proportions and high ceilings combine with bright open-plan living and a private terrace, giving family-orientated living space with easy access to Holland Park and local shops, cafés and transport.
The layout includes a large principal bedroom with en suite and terrace access, three further bedrooms, a separate kitchen, a useful office/landing space and an internal storeroom. Residents also benefit from access to a communal garden with a gate onto Holland Park Avenue, a share of freehold and an exceptionally long lease (996 years).
Practical considerations are clear: the property is Grade II listed, so alterations will be restricted and require consent. There is no lift and the main accommodation sits predominantly on the fourth floor, which may challenge some buyers. The EPC is rated D, heating is mains gas via boiler and radiators, the building is of solid brick construction (likely without modern cavity insulation) and the service charge is relatively high at £6,000 per year.
This apartment will suit buyers seeking character, generous rooms and an outstanding central-west London location, who are comfortable with listed-building constraints and upper-floor living. Nearby highly regarded independent and state schools, excellent transport links (Central Line) and immediate park access add practical appeal for family life and long-term value.
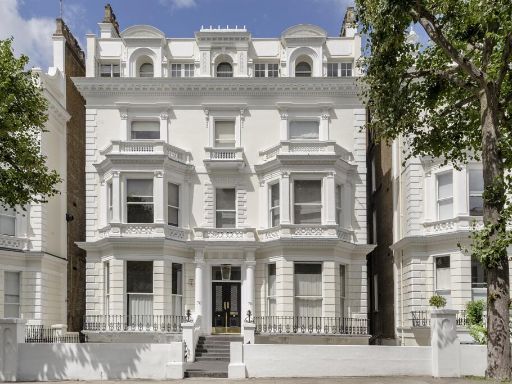 4 bedroom flat for sale in Holland Park, London, W11 — £2,500,000 • 4 bed • 2 bath • 2208 ft²
4 bedroom flat for sale in Holland Park, London, W11 — £2,500,000 • 4 bed • 2 bath • 2208 ft²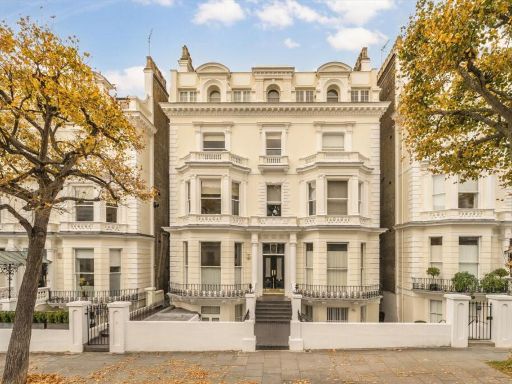 4 bedroom flat for sale in Holland Park, Holland Park, W11 — £2,500,000 • 4 bed • 1 bath • 2200 ft²
4 bedroom flat for sale in Holland Park, Holland Park, W11 — £2,500,000 • 4 bed • 1 bath • 2200 ft²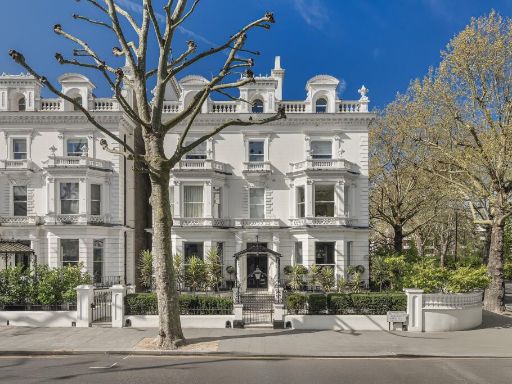 4 bedroom apartment for sale in Holland Park, London, W11 — £6,500,000 • 4 bed • 4 bath • 3574 ft²
4 bedroom apartment for sale in Holland Park, London, W11 — £6,500,000 • 4 bed • 4 bath • 3574 ft²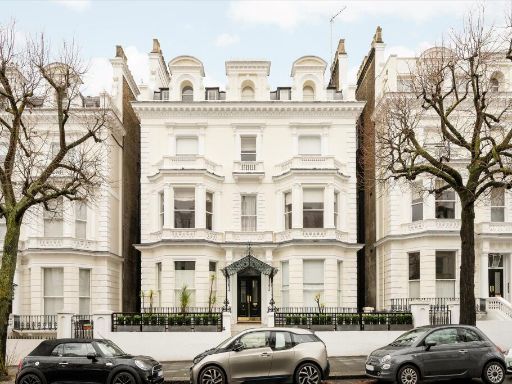 2 bedroom flat for sale in Holland Park, London, W11 — £1,695,000 • 2 bed • 2 bath • 1517 ft²
2 bedroom flat for sale in Holland Park, London, W11 — £1,695,000 • 2 bed • 2 bath • 1517 ft²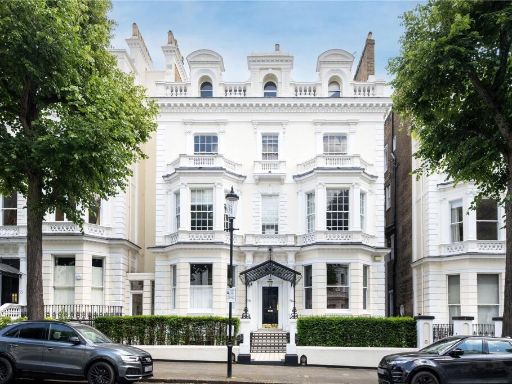 3 bedroom apartment for sale in Holland Park, London, W11 — £2,150,000 • 3 bed • 2 bath • 1342 ft²
3 bedroom apartment for sale in Holland Park, London, W11 — £2,150,000 • 3 bed • 2 bath • 1342 ft²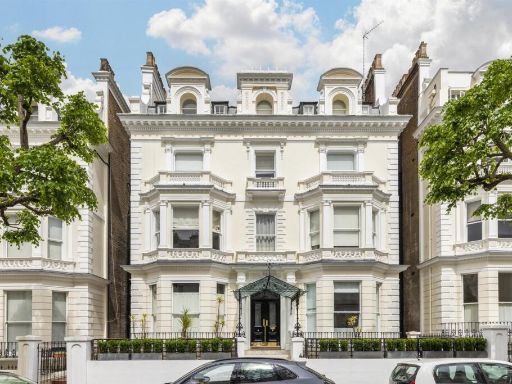 2 bedroom flat for sale in Holland Park, London, W11 — £1,695,000 • 2 bed • 2 bath • 1560 ft²
2 bedroom flat for sale in Holland Park, London, W11 — £1,695,000 • 2 bed • 2 bath • 1560 ft²