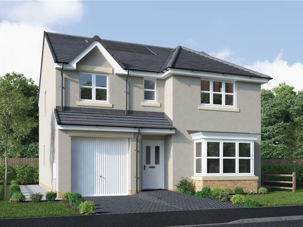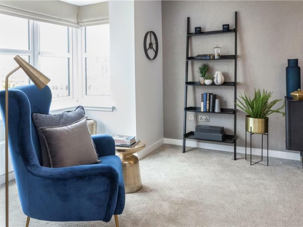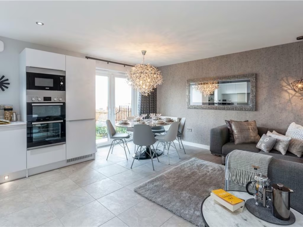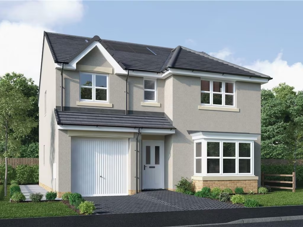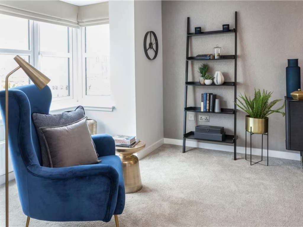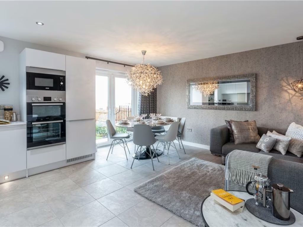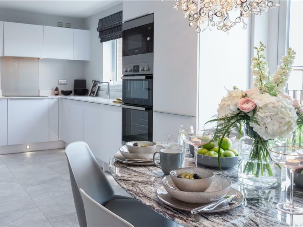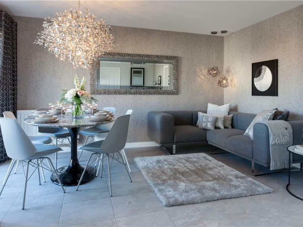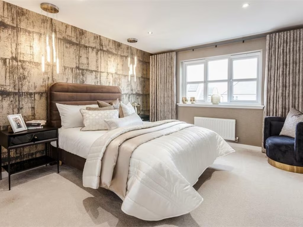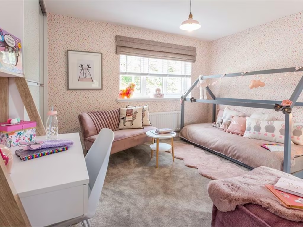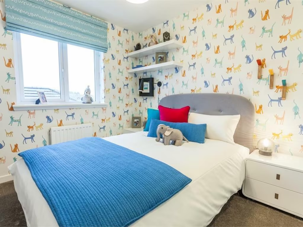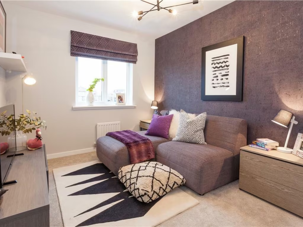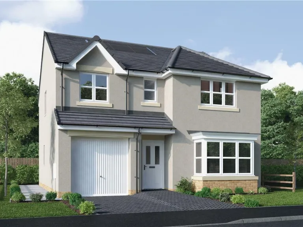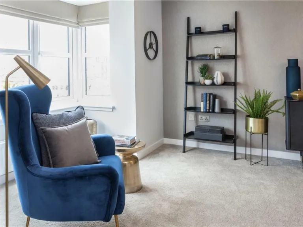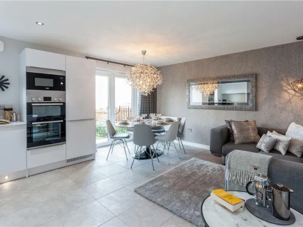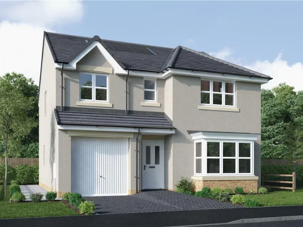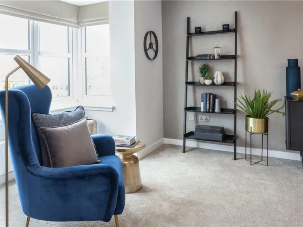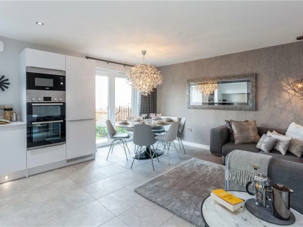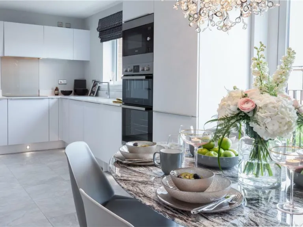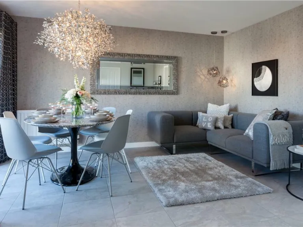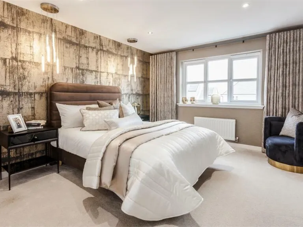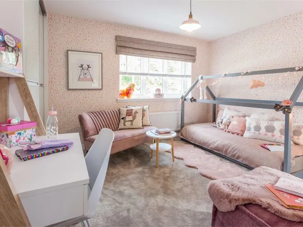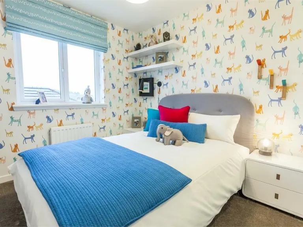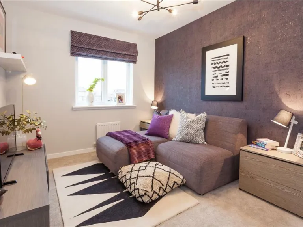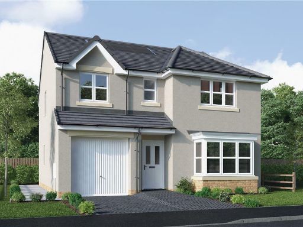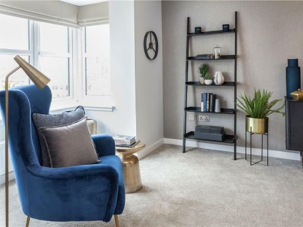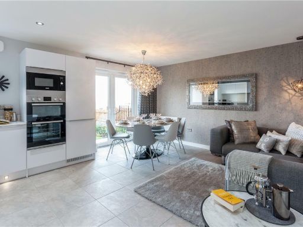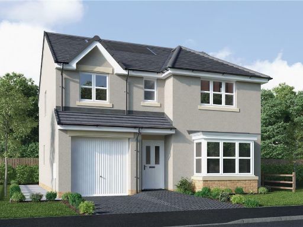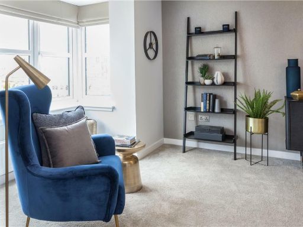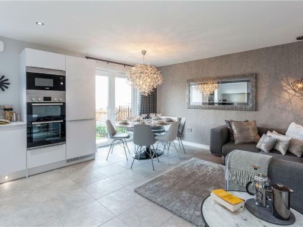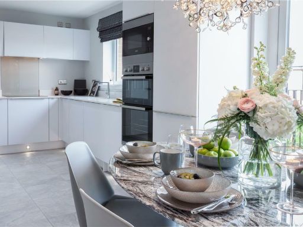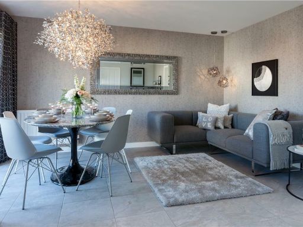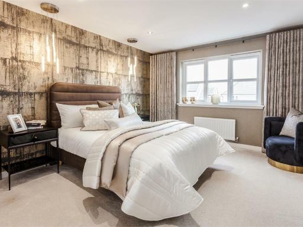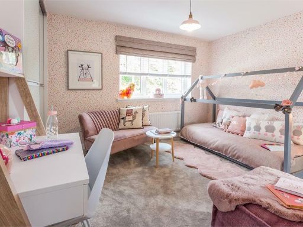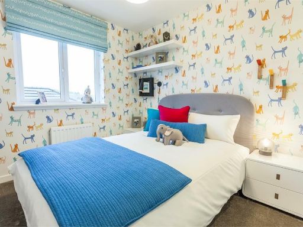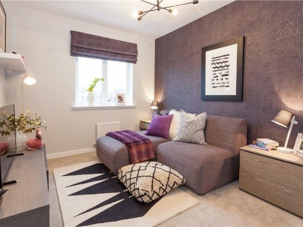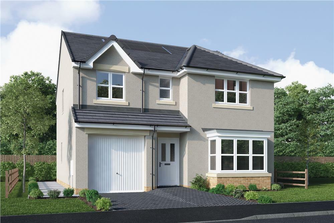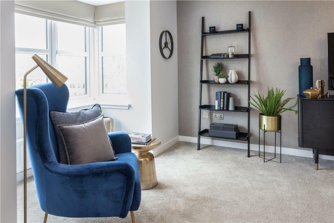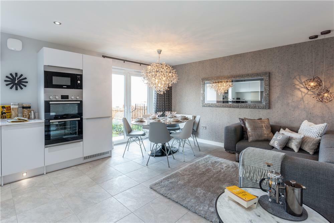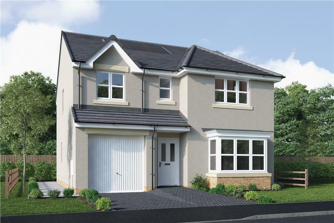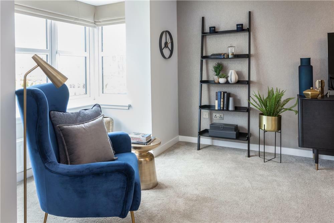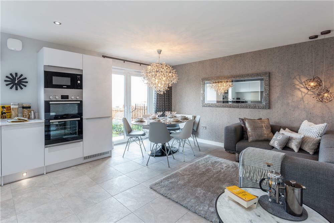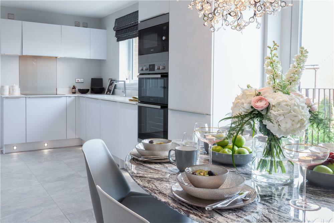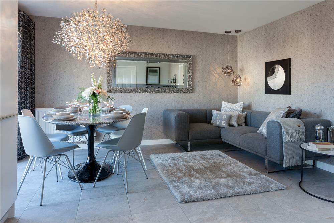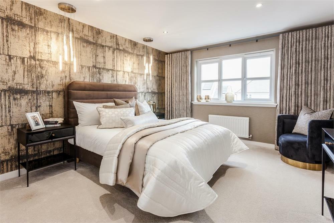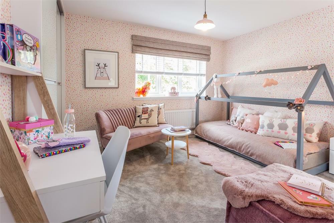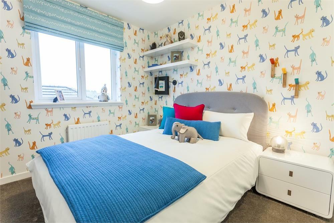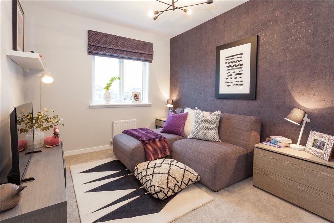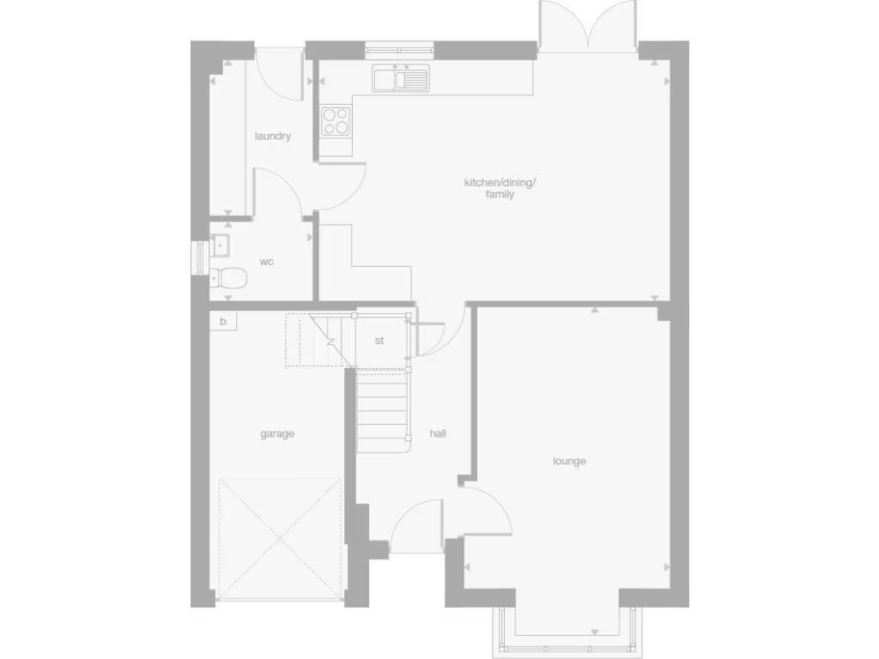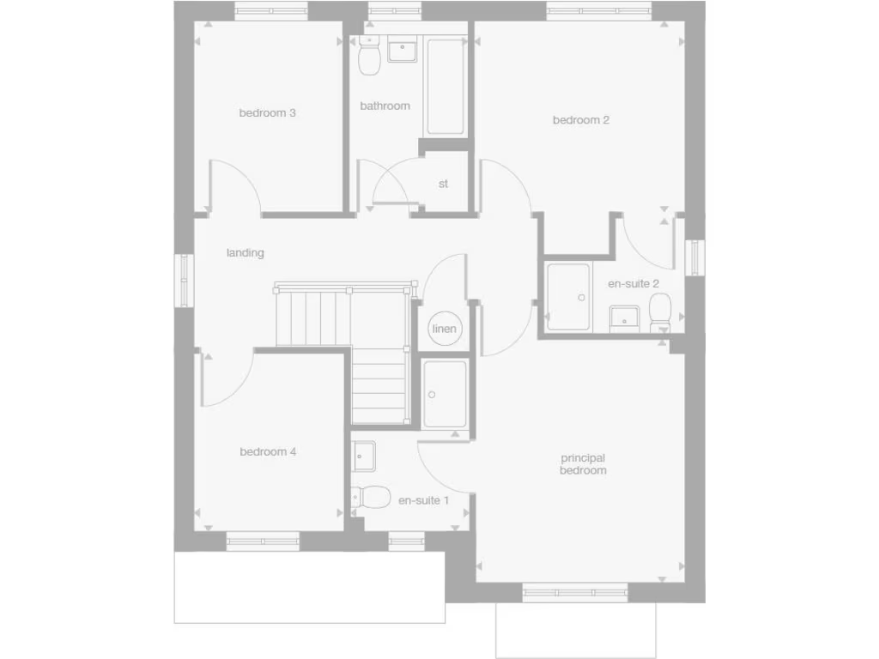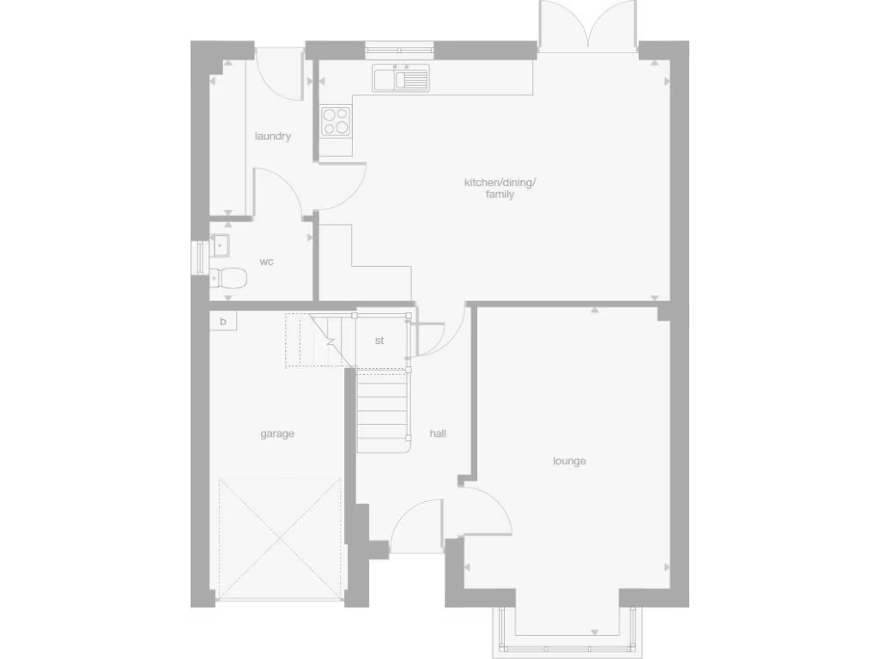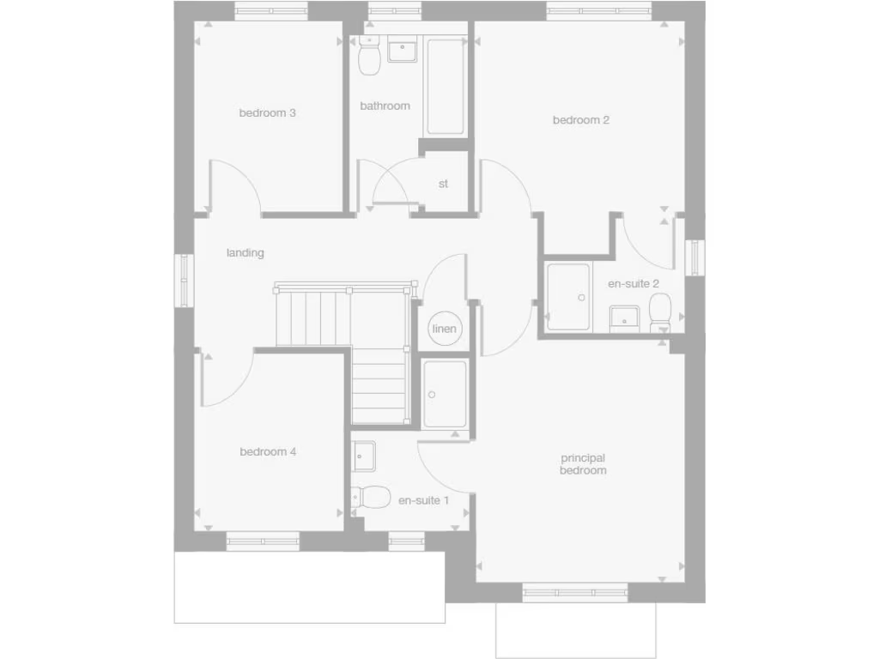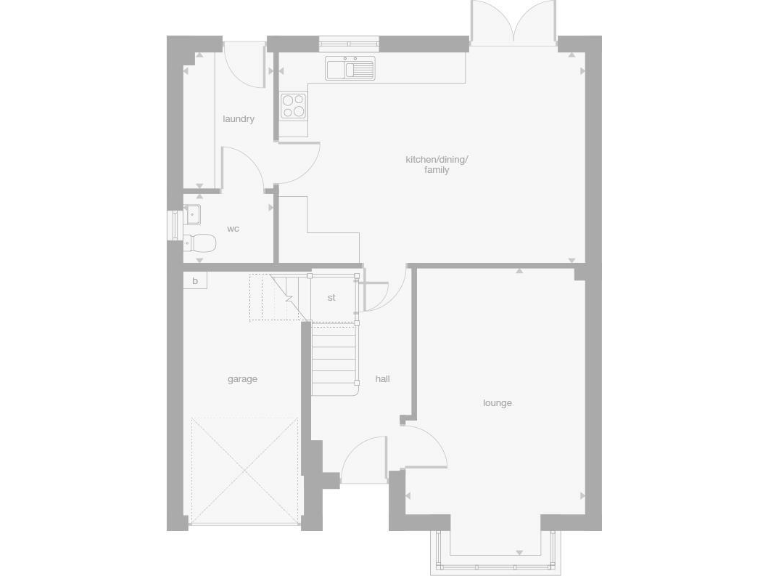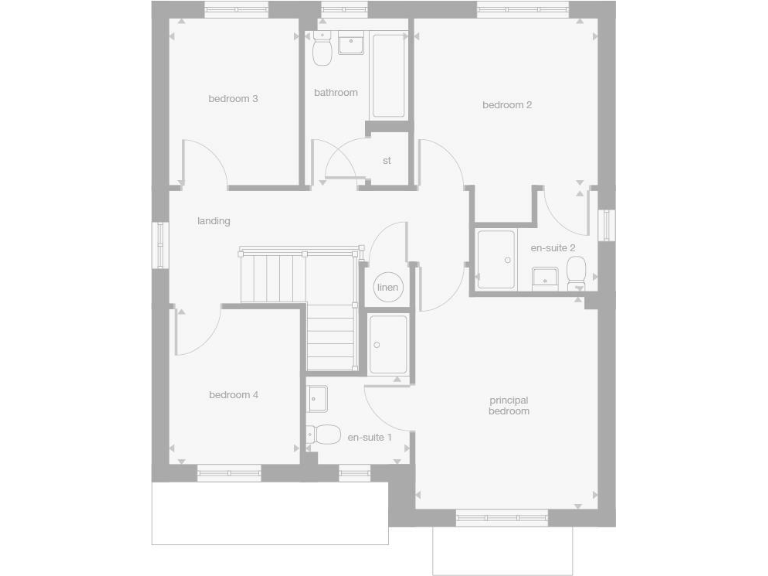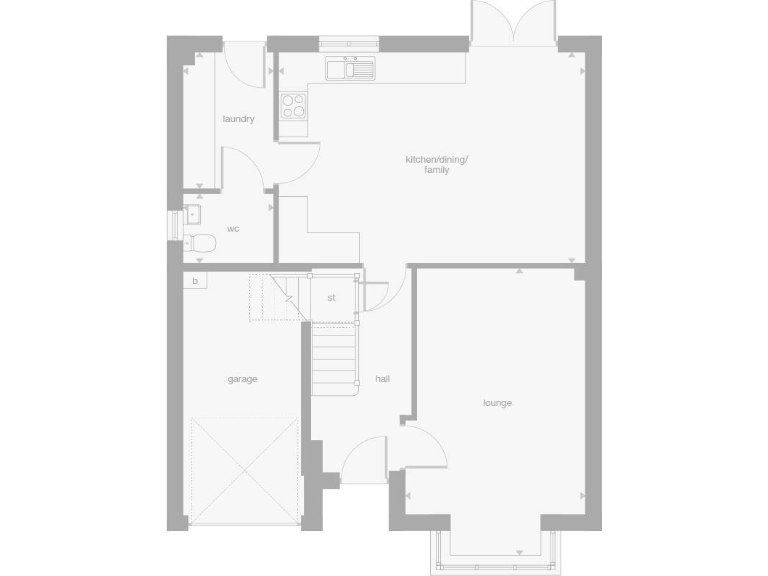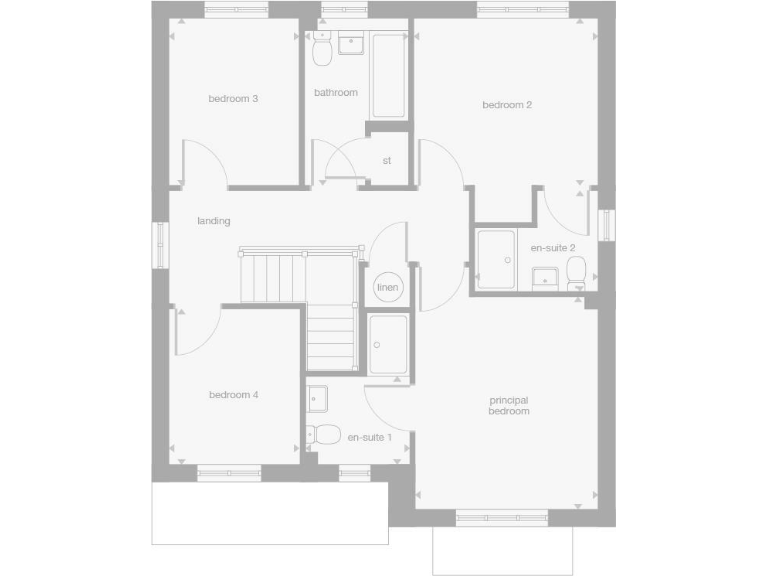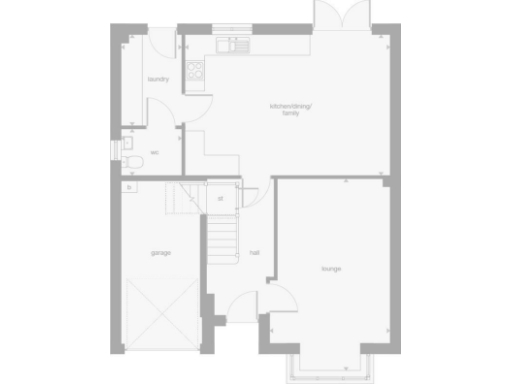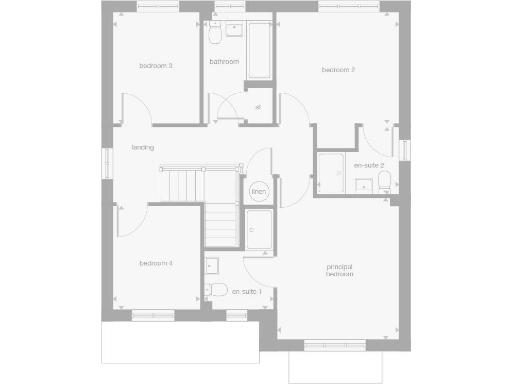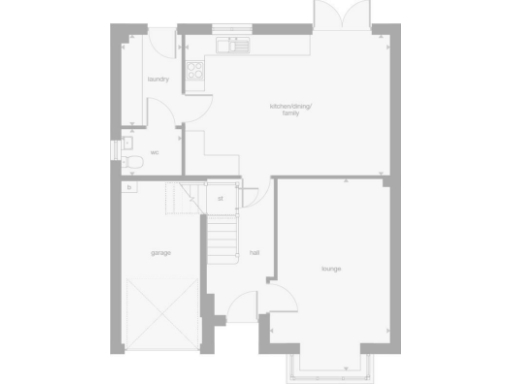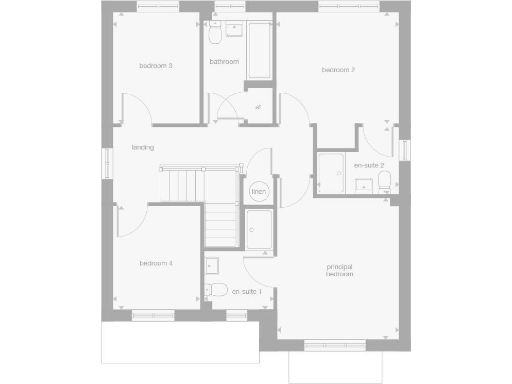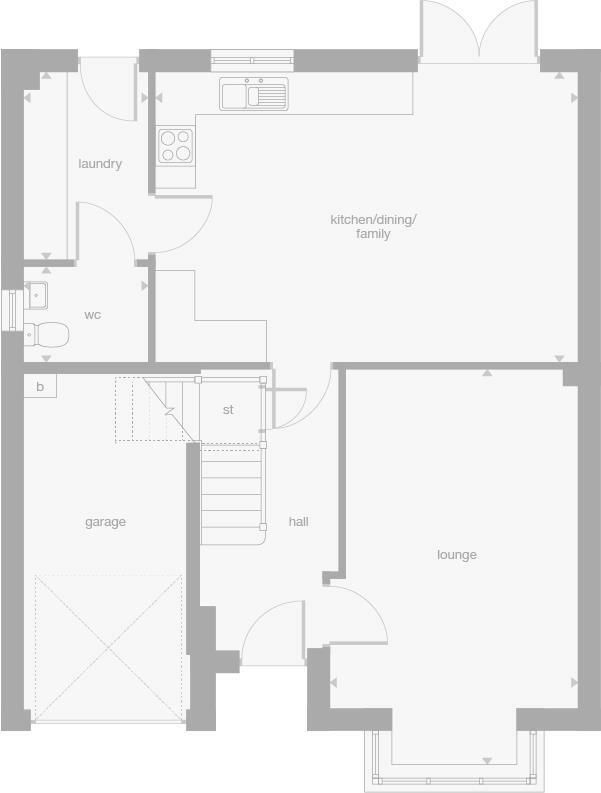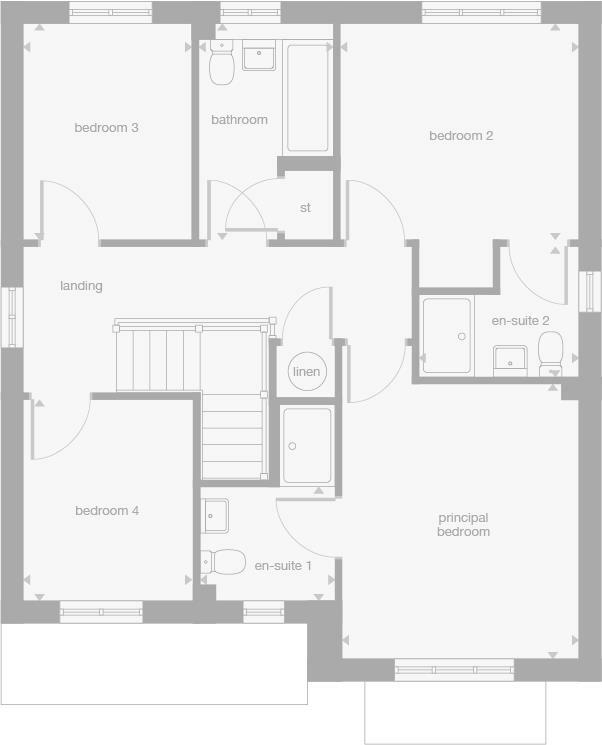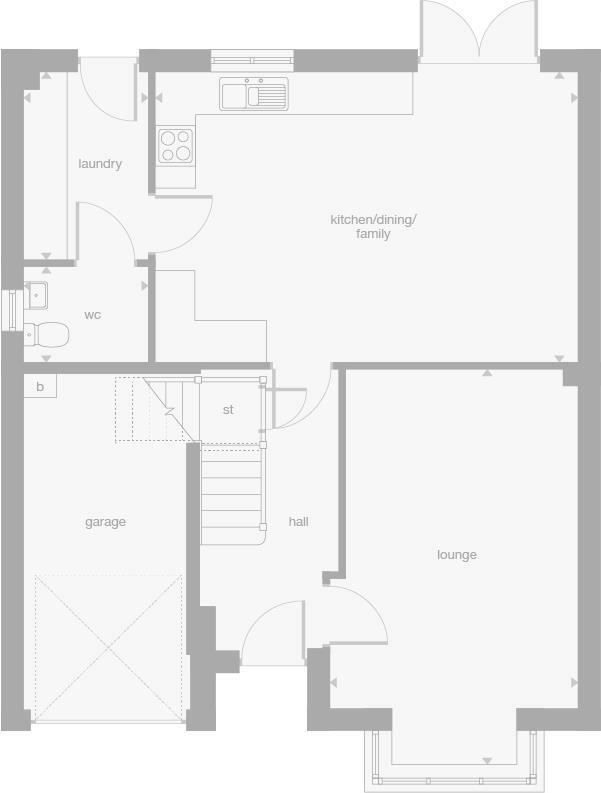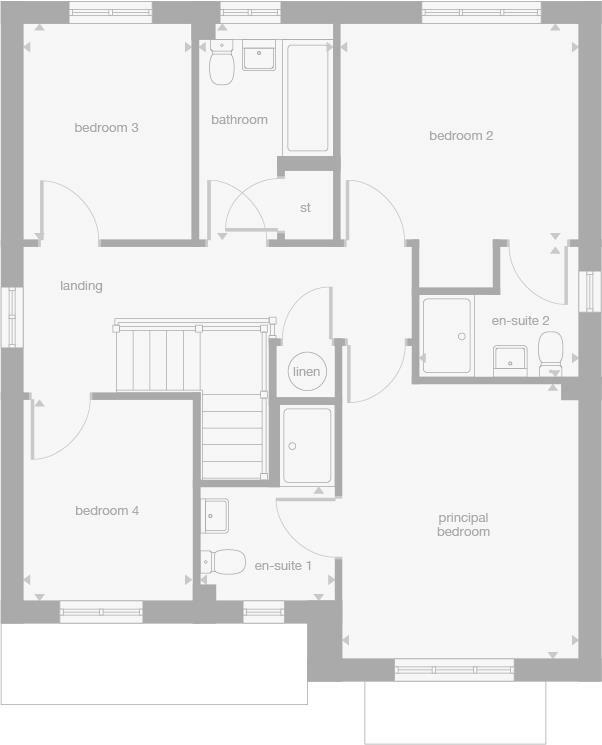Summary - 1, BRADSHAW LANE EH12 8FR
4 bed 1 bath Detached
Modern, family-focused detached home with two en-suites and garage.
Open-plan kitchen/family/dining with French doors to garden
This newly built four-bedroom detached home combines contemporary styling with family-focused layout. The ground floor offers a generous open-plan kitchen/family/dining area with French doors to the garden, plus a separate lounge with a square bay window and a handy laundry and WC. Two bedrooms have en-suite facilities and a principal bedroom provides extra privacy. A single garage and driveway provide secure parking and storage.
Built with a 10-year NHBC warranty and fitted with solar panels, the house is low-maintenance and energy-conscious. The home also includes a flexible first-floor space suitable for a home office. Annual service charge is modest at £125.68 and the plot is sold freehold (plots referenced show freehold tenure).
Important practical points: the overall internal area is modest at about 1,091 sq ft, so rooms are efficiently planned rather than expansive. Broadband speeds in the area are reported as very slow, which may affect home workers or heavy internet users despite excellent mobile signal. Council tax is in band G, which is relatively expensive and should be factored into running costs.
The surrounding development is modern and well kept, offering low-maintenance gardens and a quiet suburban setting. The property suits families who want new-build reliability and smart, contemporary living, but buyers should be comfortable with the compact overall size and local infrastructure limits.
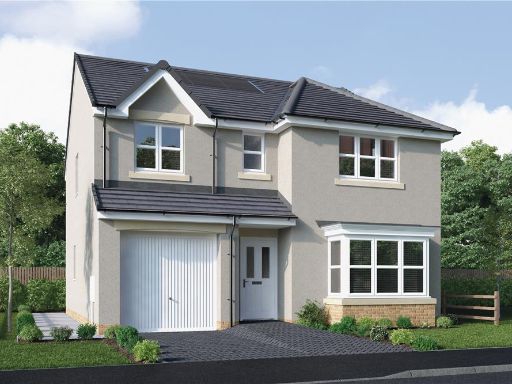 4 bedroom detached house for sale in 1 Bradshaw Lane,
Edinburgh,
EH12 0BB , EH12 — £550,000 • 4 bed • 1 bath • 1091 ft²
4 bedroom detached house for sale in 1 Bradshaw Lane,
Edinburgh,
EH12 0BB , EH12 — £550,000 • 4 bed • 1 bath • 1091 ft²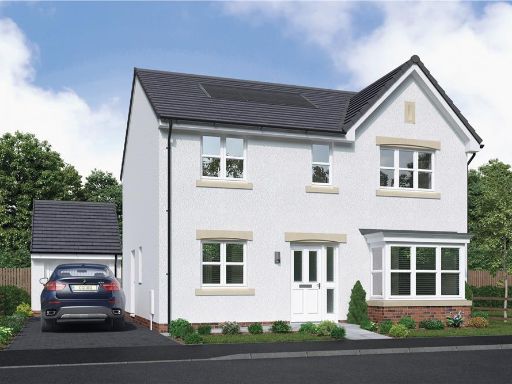 4 bedroom detached house for sale in 1 Bradshaw Lane,
Edinburgh,
EH12 0BB , EH12 — £560,000 • 4 bed • 1 bath • 1063 ft²
4 bedroom detached house for sale in 1 Bradshaw Lane,
Edinburgh,
EH12 0BB , EH12 — £560,000 • 4 bed • 1 bath • 1063 ft²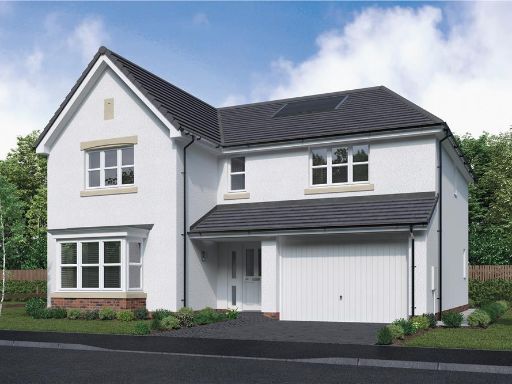 5 bedroom detached house for sale in 1 Bradshaw Lane,
Edinburgh,
EH12 0BB , EH12 — £649,000 • 5 bed • 1 bath • 1136 ft²
5 bedroom detached house for sale in 1 Bradshaw Lane,
Edinburgh,
EH12 0BB , EH12 — £649,000 • 5 bed • 1 bath • 1136 ft²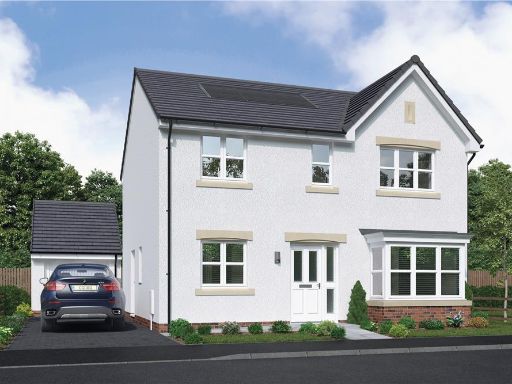 4 bedroom detached house for sale in 1 Bradshaw Lane,
Edinburgh,
EH12 0BB , EH12 — £550,000 • 4 bed • 1 bath • 1063 ft²
4 bedroom detached house for sale in 1 Bradshaw Lane,
Edinburgh,
EH12 0BB , EH12 — £550,000 • 4 bed • 1 bath • 1063 ft²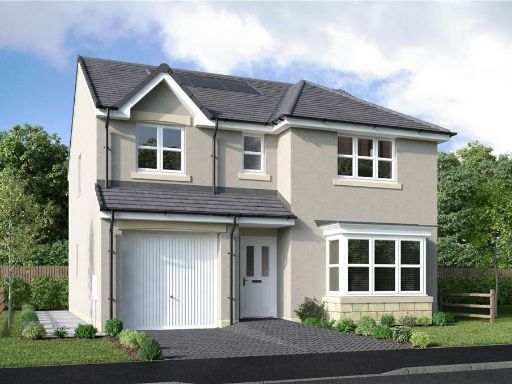 4 bedroom detached house for sale in Off Whitecraig Road,
Whitecraig,
East Lothian
EH21 8PG, EH21 — £409,000 • 4 bed • 1 bath • 1091 ft²
4 bedroom detached house for sale in Off Whitecraig Road,
Whitecraig,
East Lothian
EH21 8PG, EH21 — £409,000 • 4 bed • 1 bath • 1091 ft²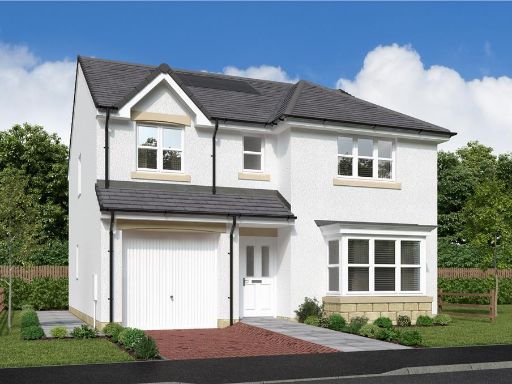 4 bedroom detached house for sale in Off Lasswade Road,
Edinburgh,
EH178SD, EH17 — £470,000 • 4 bed • 1 bath • 1091 ft²
4 bedroom detached house for sale in Off Lasswade Road,
Edinburgh,
EH178SD, EH17 — £470,000 • 4 bed • 1 bath • 1091 ft²