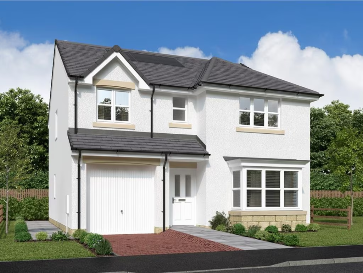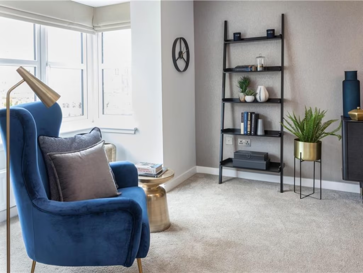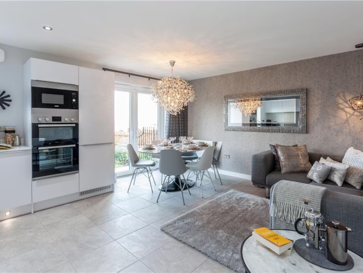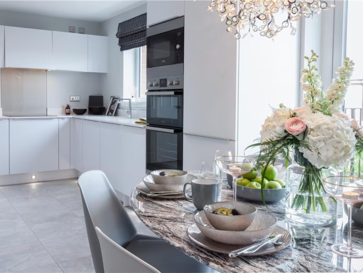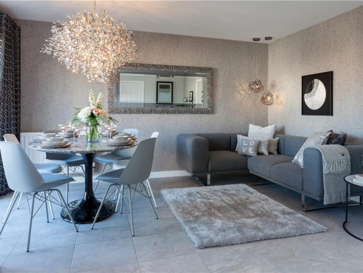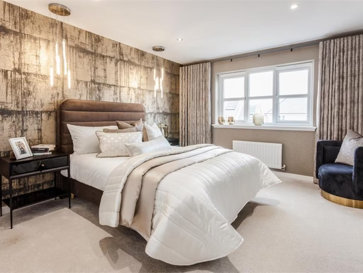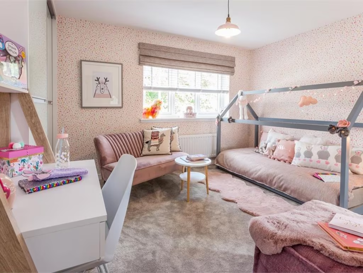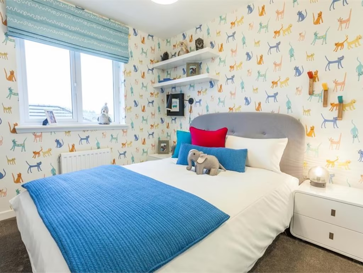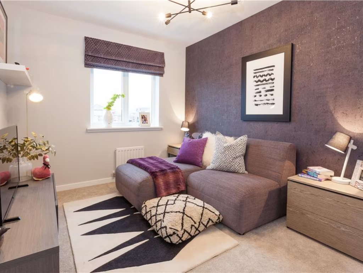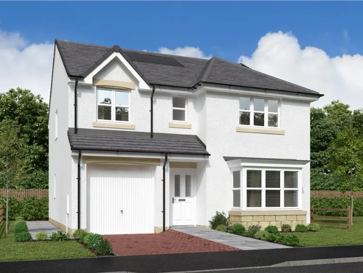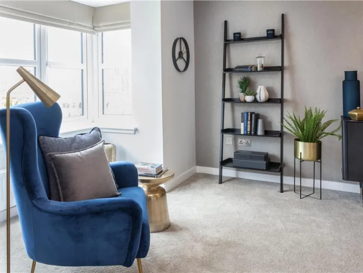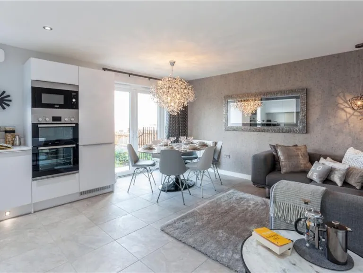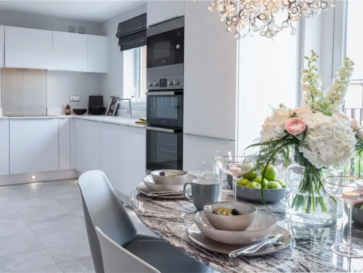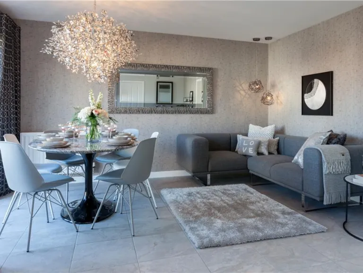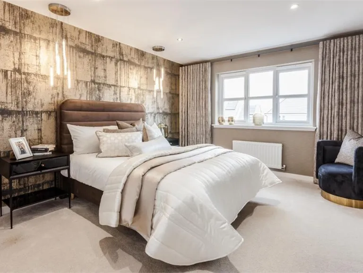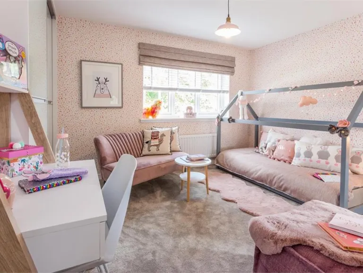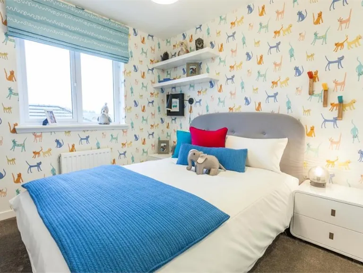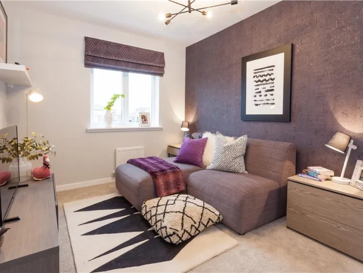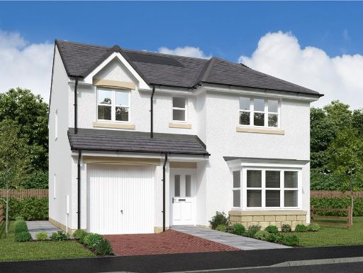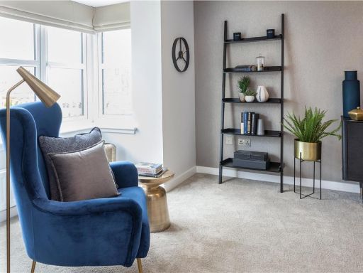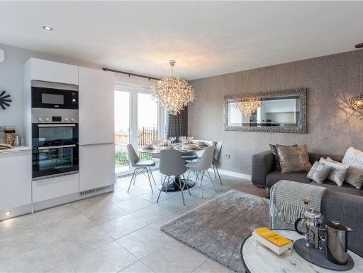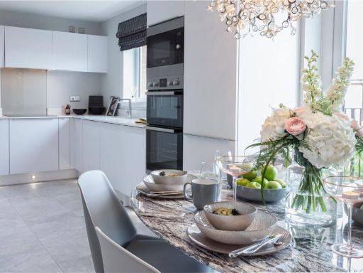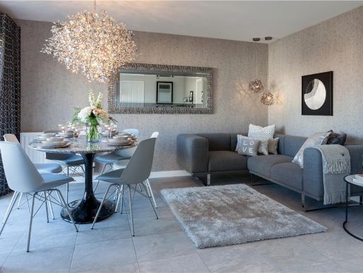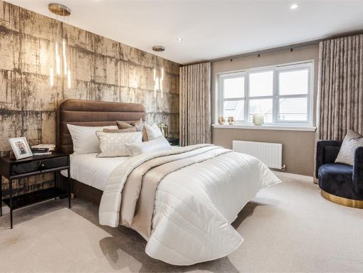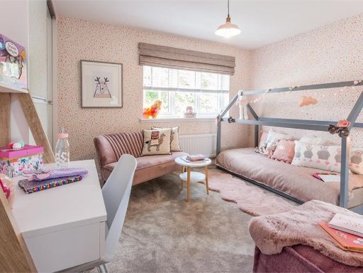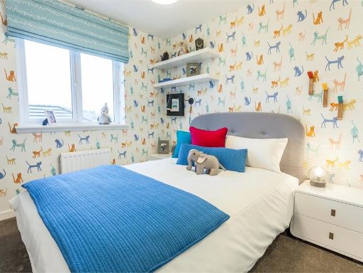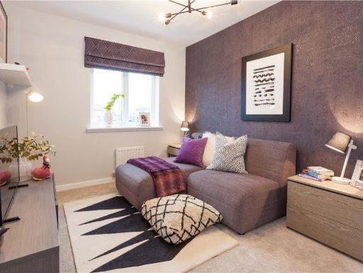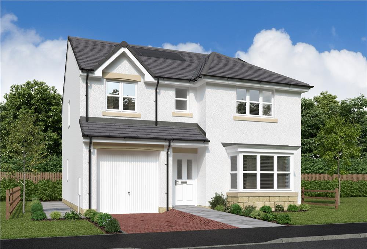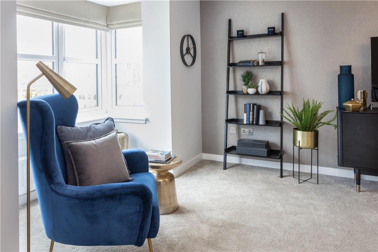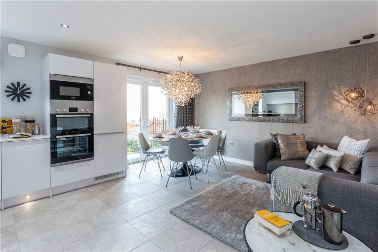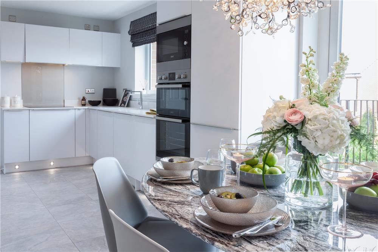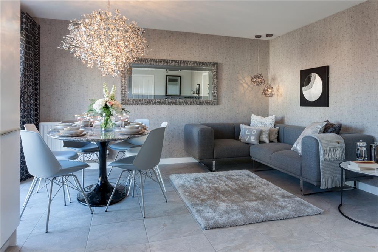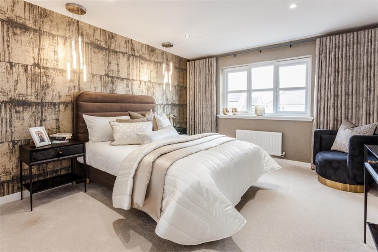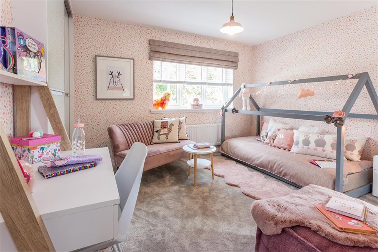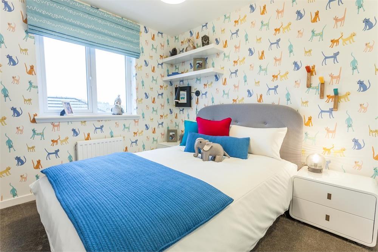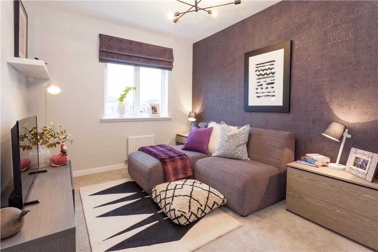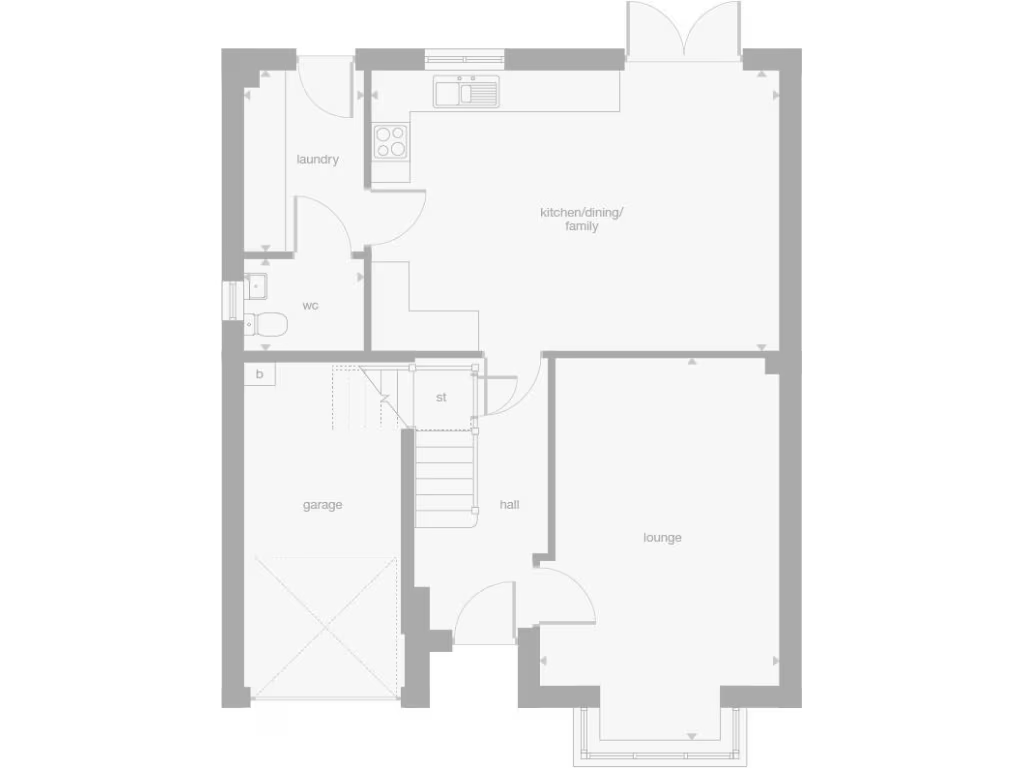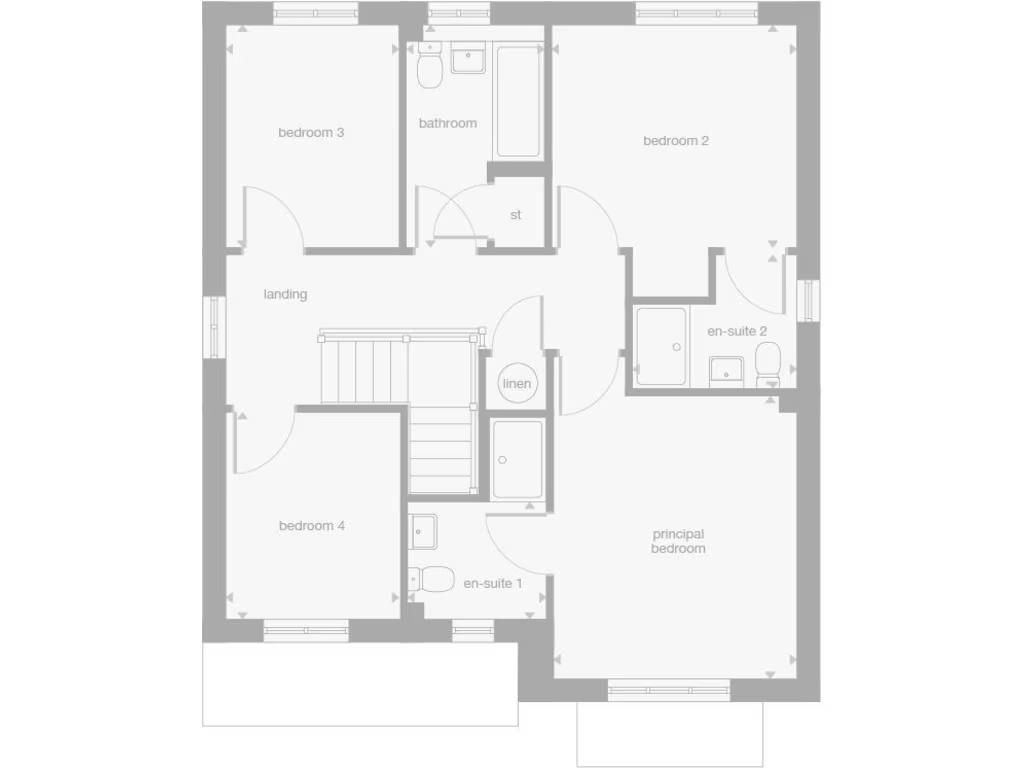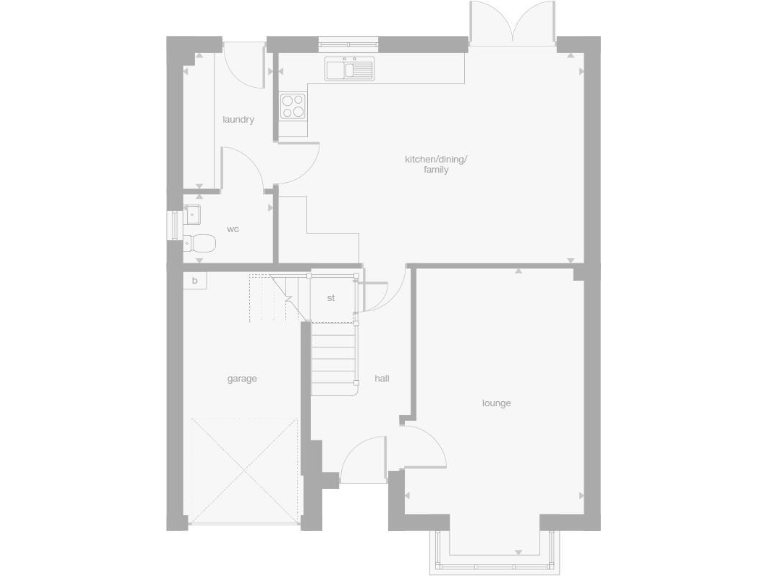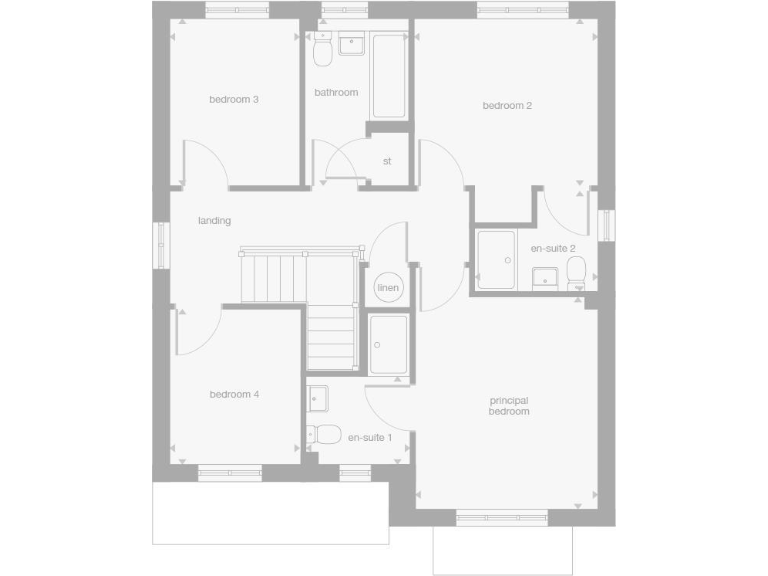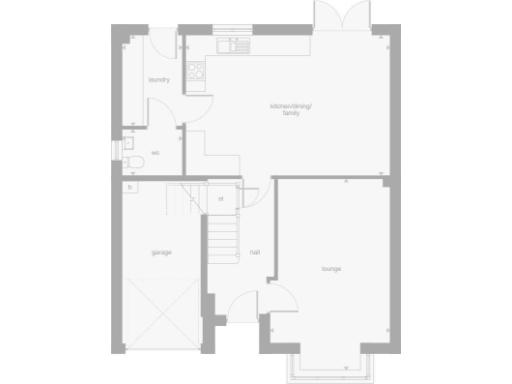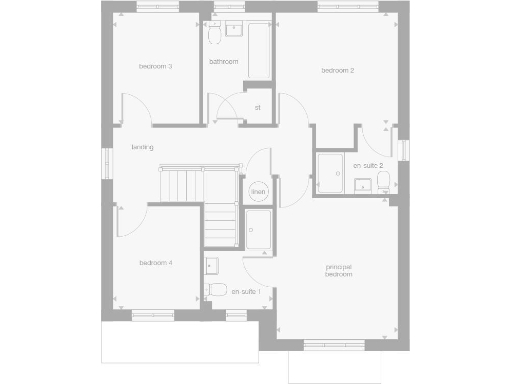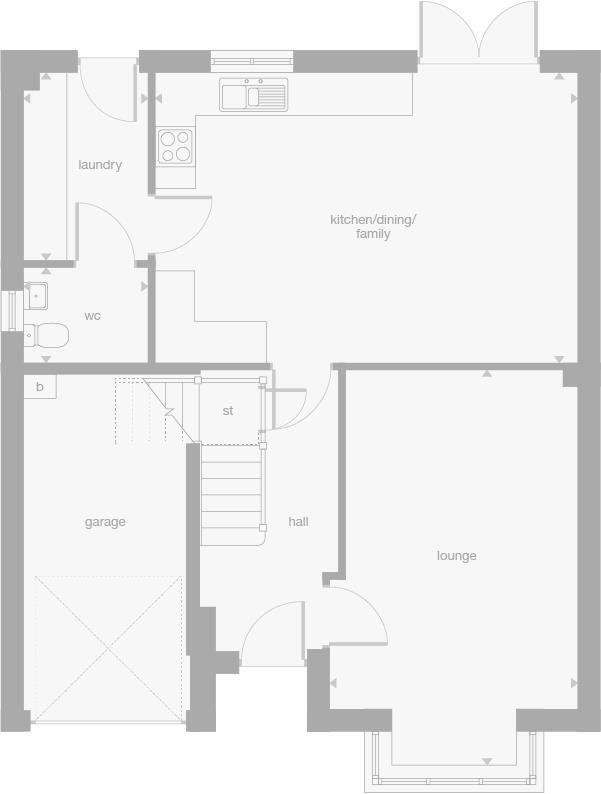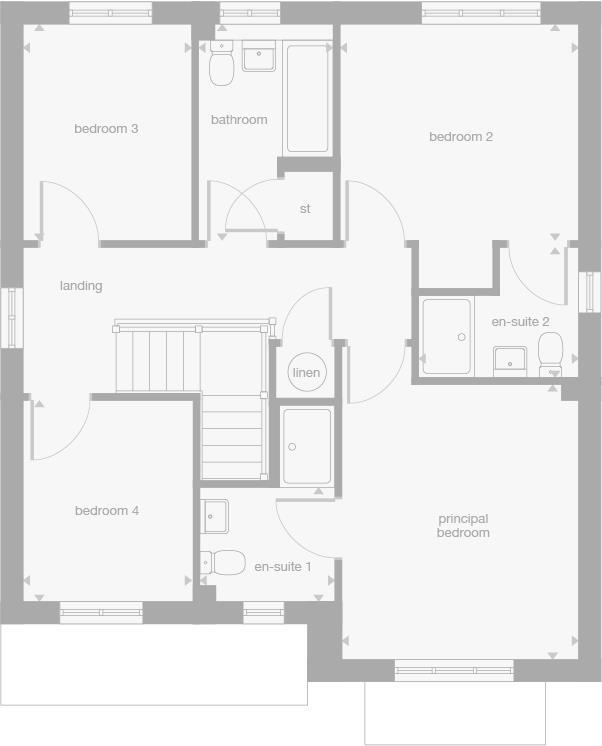Summary - Off Lasswade Road,
Edinburgh,
EH178SD EH17 8SD
4 bed 1 bath Detached
Contemporary family home with en-suite bedrooms and garden access.
• Four bedrooms, two with en-suite shower rooms
• Open-plan kitchen/family/dining with French doors to garden
• Separate lounge with feature square bay window
• Single garage plus downstairs laundry and WC
• 10-year NHBC warranty included
• Annual service charge £107.38 (yearly)
• Small overall plot; development setting
• Local area classified as very deprived — check services
This four-bedroom detached new build offers practical family living with contemporary detailing and a 10-year NHBC warranty. Its open-plan kitchen/family/dining area with French doors leads directly to the garden, creating a natural hub for daily life and entertaining. The separate lounge features a square bay window and the home includes a single garage for parking and storage.
Upstairs provides flexible space with two bedrooms benefitting from en-suite shower rooms, a separate family bathroom and a layout that can accommodate a home office. Room sizes are generally average to generous for a new build of this type, and standard ceiling heights and neutral finishes make it easy to personalise.
Buyers should note this is a small overall plot within a wider development and there is an annual service charge of £107.38. The property sits in an area classified as very deprived locally; check local services and travel links to ensure they meet your needs. The home is offered freehold and priced at £468,000.
This house will suit families seeking modern, low-maintenance accommodation with the reassurance of NHBC cover and en-suite convenience. It also offers straightforward renovation potential if you want to upgrade finishes or reconfigure space in future.
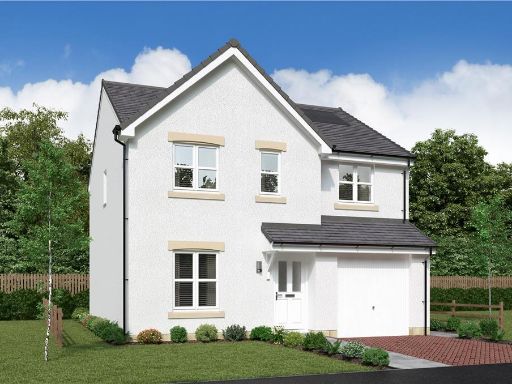 4 bedroom detached house for sale in Off Lasswade Road,
Edinburgh,
EH178SD, EH17 — £409,000 • 4 bed • 1 bath • 894 ft²
4 bedroom detached house for sale in Off Lasswade Road,
Edinburgh,
EH178SD, EH17 — £409,000 • 4 bed • 1 bath • 894 ft²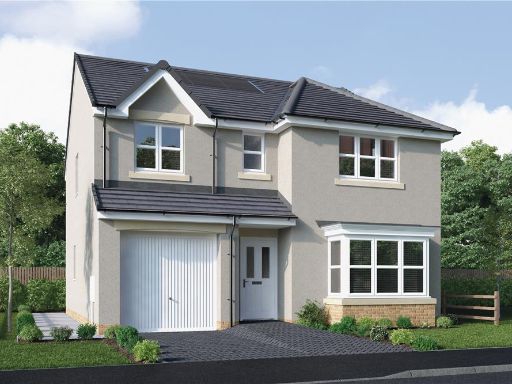 4 bedroom detached house for sale in 1 Bradshaw Lane,
Edinburgh,
EH12 0BB , EH12 — £550,000 • 4 bed • 1 bath • 1091 ft²
4 bedroom detached house for sale in 1 Bradshaw Lane,
Edinburgh,
EH12 0BB , EH12 — £550,000 • 4 bed • 1 bath • 1091 ft²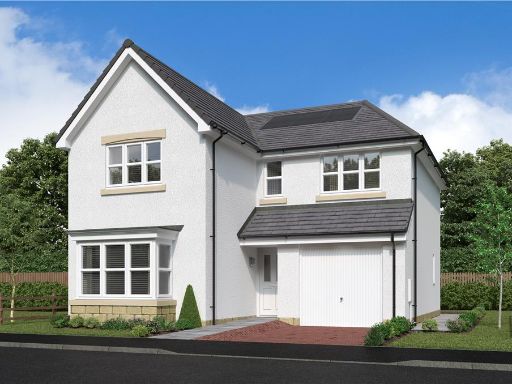 4 bedroom detached house for sale in Off Lasswade Road,
Edinburgh,
EH178SD, EH17 — £453,000 • 4 bed • 1 bath • 1120 ft²
4 bedroom detached house for sale in Off Lasswade Road,
Edinburgh,
EH178SD, EH17 — £453,000 • 4 bed • 1 bath • 1120 ft²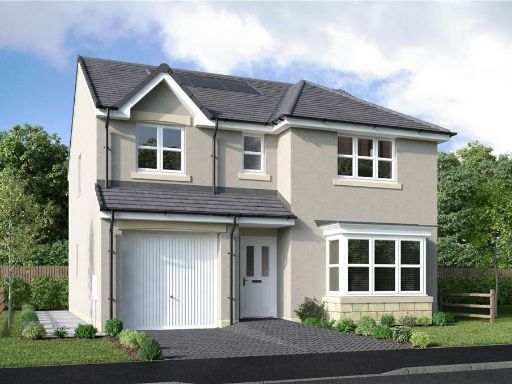 4 bedroom detached house for sale in Off Whitecraig Road,
Whitecraig,
East Lothian
EH21 8PG, EH21 — £405,000 • 4 bed • 1 bath • 1091 ft²
4 bedroom detached house for sale in Off Whitecraig Road,
Whitecraig,
East Lothian
EH21 8PG, EH21 — £405,000 • 4 bed • 1 bath • 1091 ft²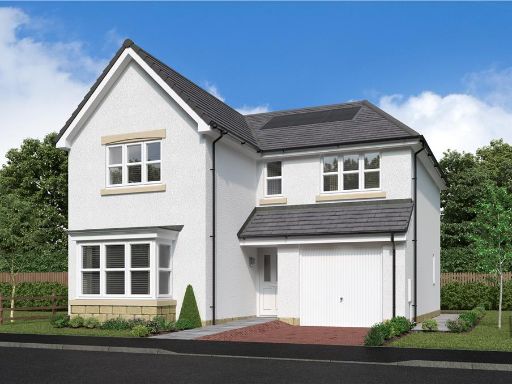 4 bedroom detached house for sale in Off Lasswade Road,
Edinburgh,
EH178SD, EH17 — £449,000 • 4 bed • 1 bath • 1120 ft²
4 bedroom detached house for sale in Off Lasswade Road,
Edinburgh,
EH178SD, EH17 — £449,000 • 4 bed • 1 bath • 1120 ft²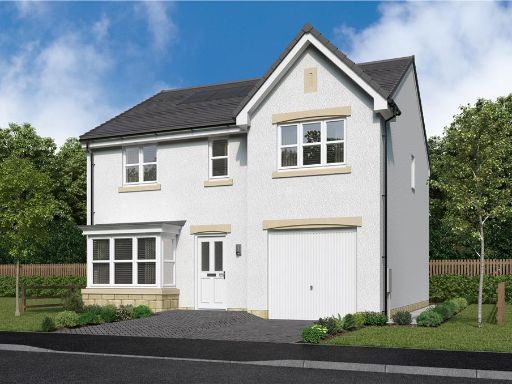 4 bedroom detached house for sale in Off B6392,
Bonnyrigg,
Midlothian,
EH19 3FA, EH19 — £425,000 • 4 bed • 1 bath • 859 ft²
4 bedroom detached house for sale in Off B6392,
Bonnyrigg,
Midlothian,
EH19 3FA, EH19 — £425,000 • 4 bed • 1 bath • 859 ft²