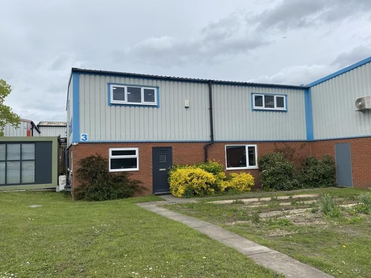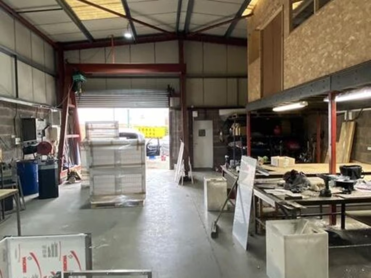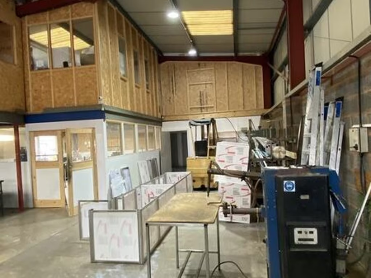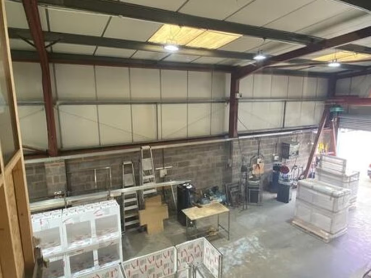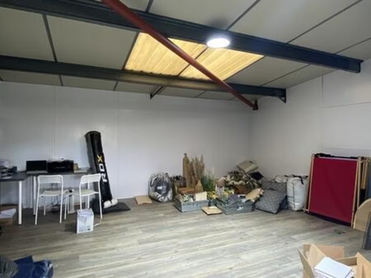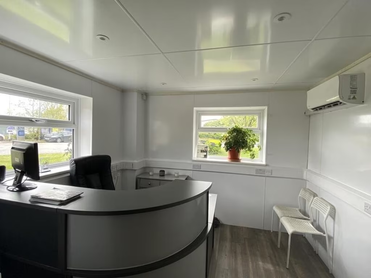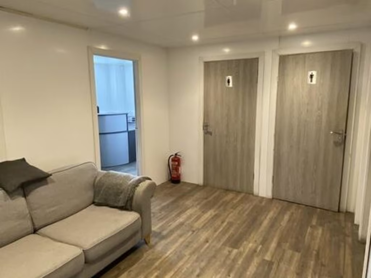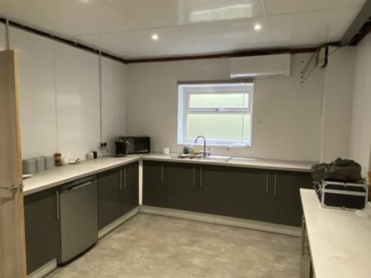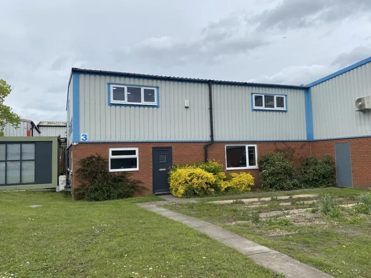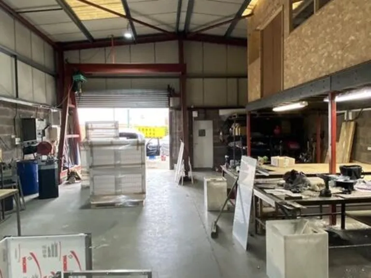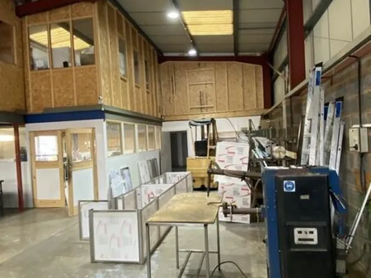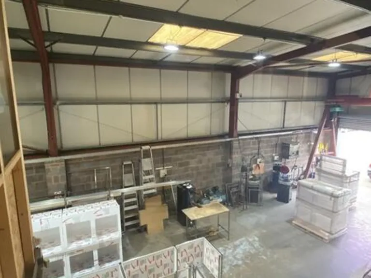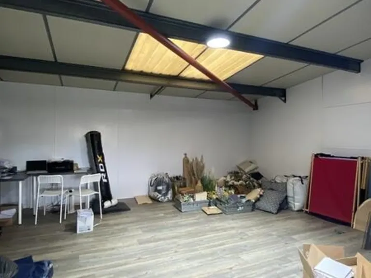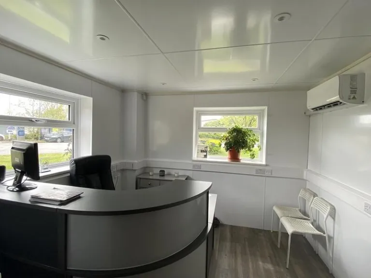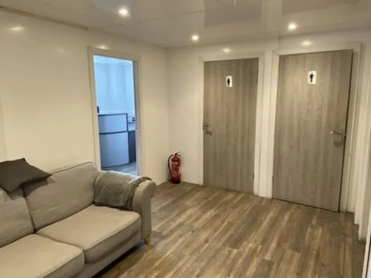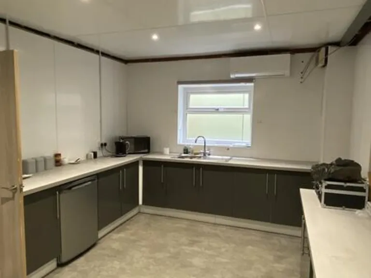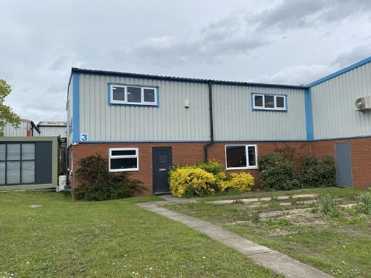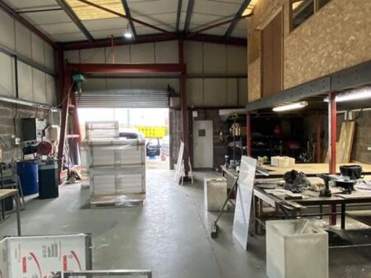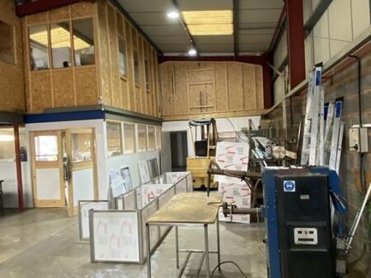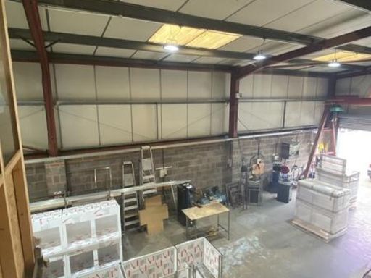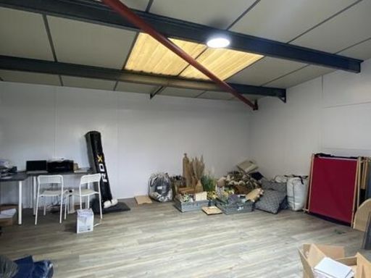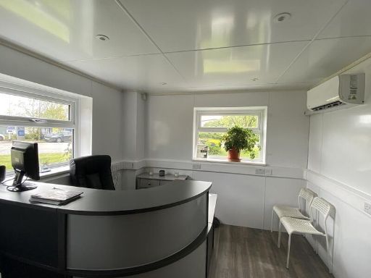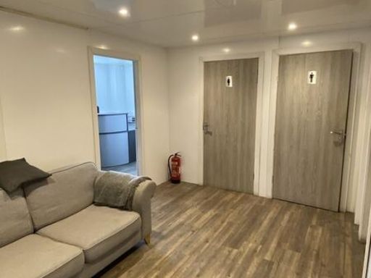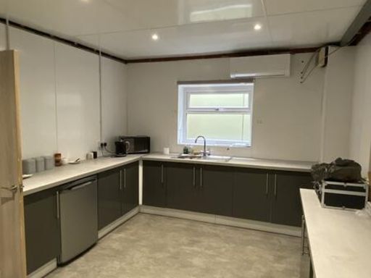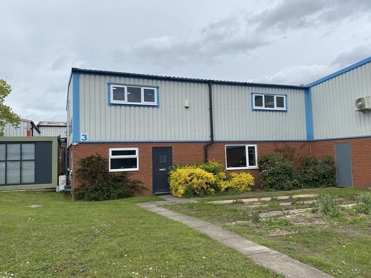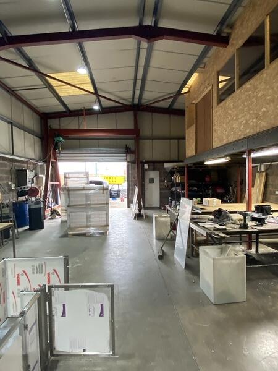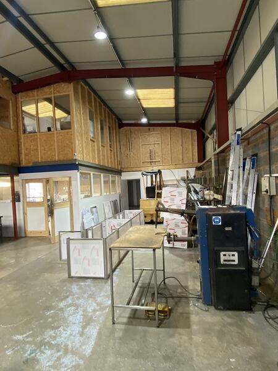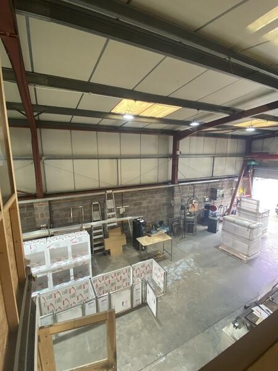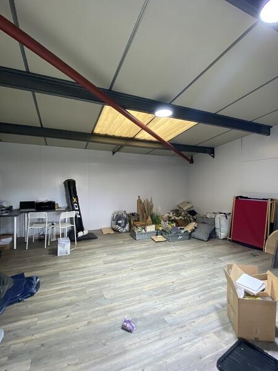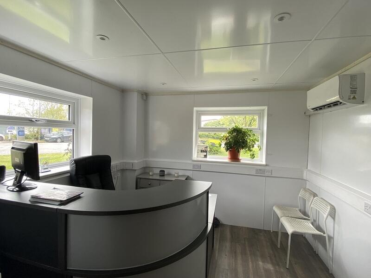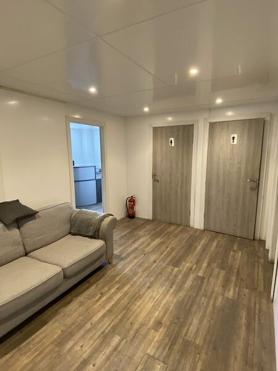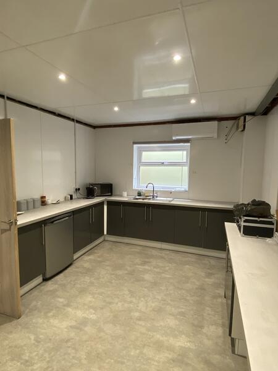Summary - UNIT 3, BRUNEL COURT, ENTERPRISE DRIVE WV10 7DF
1 bed 1 bath Light Industrial
Strategic freehold workshop with high ceilings and gated rear access.
- Freehold light industrial unit, 3,613 sq ft
- Steel portal frame with concrete floor and rooflights
- Eaves 4.67m min rising to 5.63m max
- Rear roller shutter 3.68m x 2.7m (limits large HGV access)
- Gated rear access and on-site parking
- Ground-floor reception, kitchen, WCs; first-floor offices/storage
- LED lighting, UPVC double glazing, partial comfort cooling
- Located 2–3 miles from M6, M6 Toll and M54 junctions
A versatile freehold light industrial unit located on a popular, established estate in Four Ashes. The single-bay, steel portal frame building provides 3,613 sq ft of combined warehouse and office space with good eaves heights (min 4.67m rising to 5.63m) and a gated rear for vehicular access. The unit benefits from LED lighting, UPVC double glazing and comfort cooling to some offices, making it ready for many light industrial or trade uses.
Positioned on a corner plot with fronting road presence and convenient parking, the property sits approximately 2–3 miles from the M6, M6 Toll and M54, offering strong regional road links. The roller shutter rear door measures approximately 3.68m by 2.7m, suitable for vans and smaller delivery vehicles but limiting for larger HGVs.
Accommodation includes ground-floor reception, kitchen, male and female WC facilities and first-floor offices/storage. The large concrete-floored warehouse has translucent roof lights and high internal clearance, useful for storage, workshop or light manufacturing operations. No flooding risk is recorded and broadband and mobile signals are strong in the area.
Considerations: the roller shutter size restricts access for larger articulated vehicles; the property is presented as functional rather than turnkey prestige—some occupiers may choose to refresh office areas to suit specific operational needs. Crime levels are average and the location is on a small town fringe, which may influence staff recruitment depending on requirements.
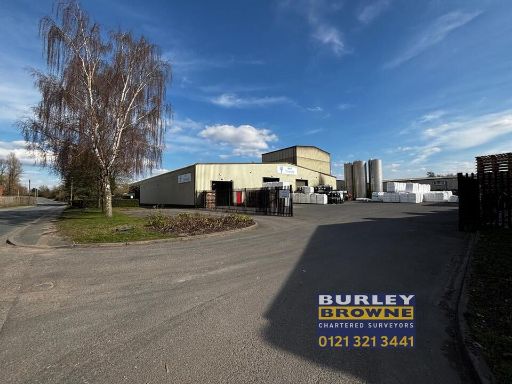 Light industrial facility for sale in Four Ashes Industrial Estate, Station Road, Four Ashes, Wolverhampton, Staffordshire, WV10 7DB, WV10 — £2,500,000 • 1 bed • 1 bath • 29303 ft²
Light industrial facility for sale in Four Ashes Industrial Estate, Station Road, Four Ashes, Wolverhampton, Staffordshire, WV10 7DB, WV10 — £2,500,000 • 1 bed • 1 bath • 29303 ft²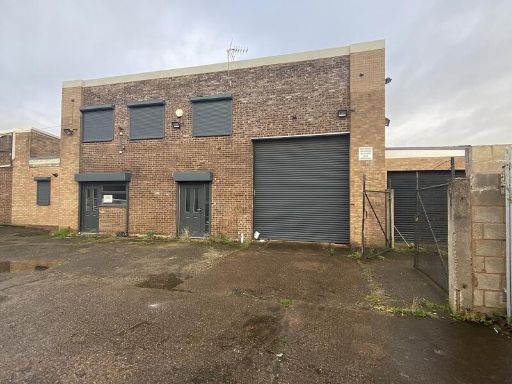 Light industrial facility for sale in Unit 10 Chancel Industrial Estate, Newhall Street, Willenhall, WV13 — £310,000 • 1 bed • 1 bath • 3634 ft²
Light industrial facility for sale in Unit 10 Chancel Industrial Estate, Newhall Street, Willenhall, WV13 — £310,000 • 1 bed • 1 bath • 3634 ft²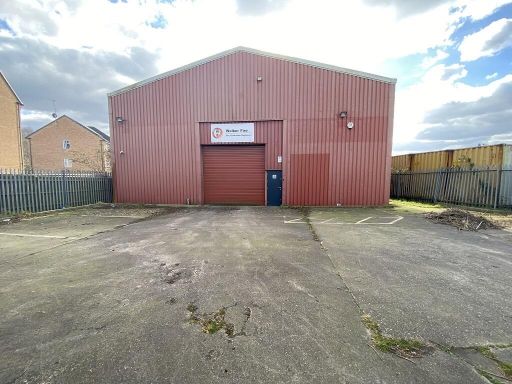 Light industrial facility for sale in Unit 7 Brymill Industrial Estate, Brown Lion Street, Tipton, DY4 — £450,000 • 1 bed • 1 bath • 3029 ft²
Light industrial facility for sale in Unit 7 Brymill Industrial Estate, Brown Lion Street, Tipton, DY4 — £450,000 • 1 bed • 1 bath • 3029 ft²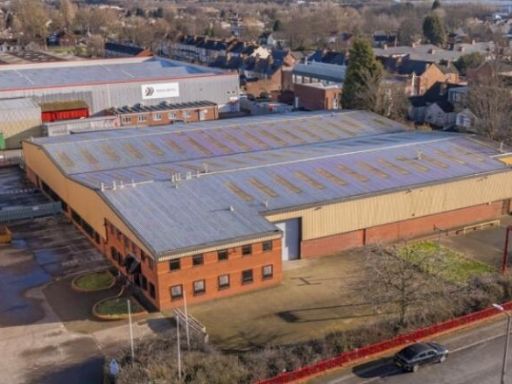 Light industrial facility for sale in Unit 1 Beldray Park, Mount Pleasant, Bilston, WV14 — £4,000,000 • 1 bed • 1 bath
Light industrial facility for sale in Unit 1 Beldray Park, Mount Pleasant, Bilston, WV14 — £4,000,000 • 1 bed • 1 bath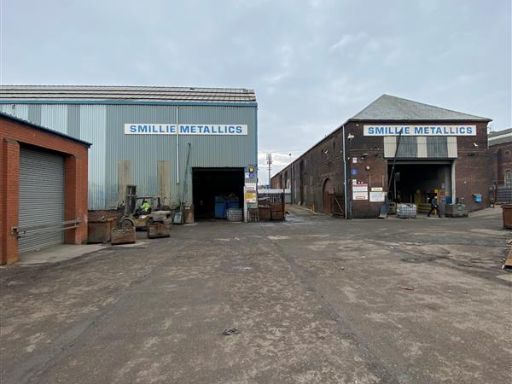 Light industrial facility for sale in Unit 45, 46 & 47 Wolverhampton Central Trading Estate, Cable Street, Wolverhampton, WV2 — £1,100,000 • 1 bed • 1 bath • 21732 ft²
Light industrial facility for sale in Unit 45, 46 & 47 Wolverhampton Central Trading Estate, Cable Street, Wolverhampton, WV2 — £1,100,000 • 1 bed • 1 bath • 21732 ft²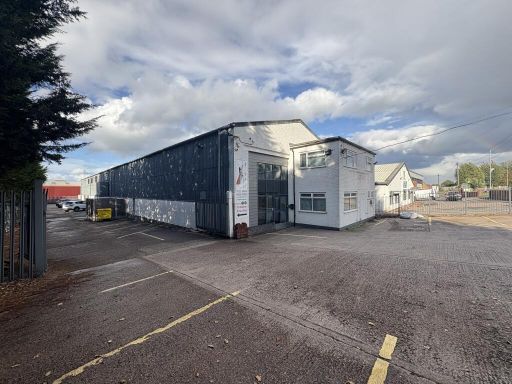 Light industrial facility for sale in Former Body Image UK, Landywood Lane, Walsall, WS6 — £725,000 • 1 bed • 1 bath • 9626 ft²
Light industrial facility for sale in Former Body Image UK, Landywood Lane, Walsall, WS6 — £725,000 • 1 bed • 1 bath • 9626 ft²