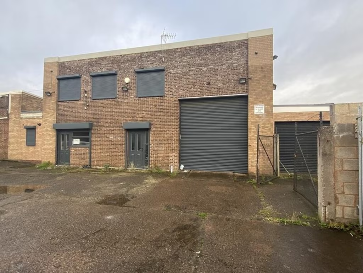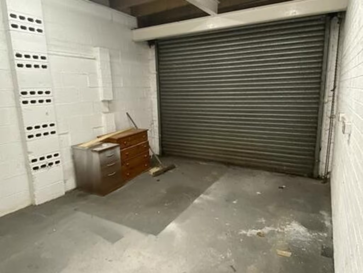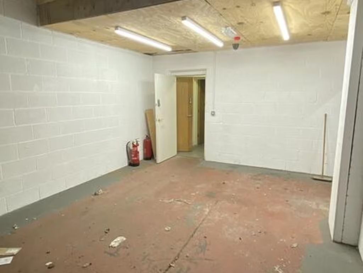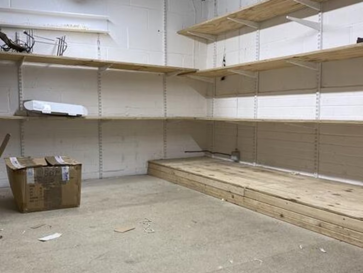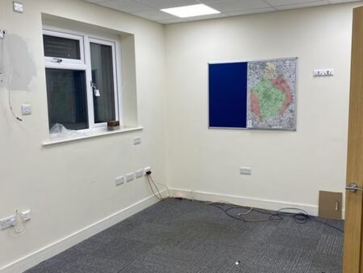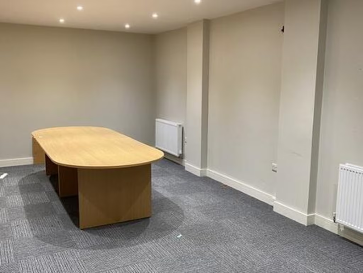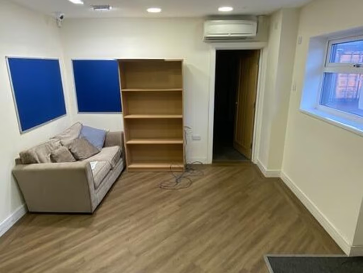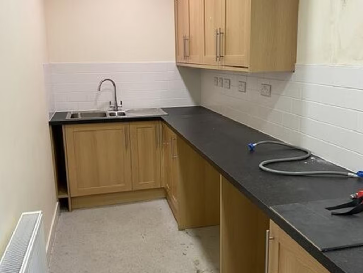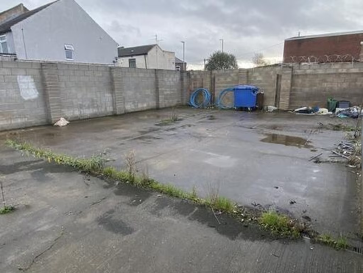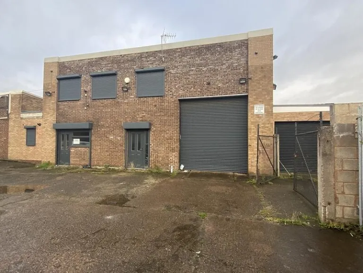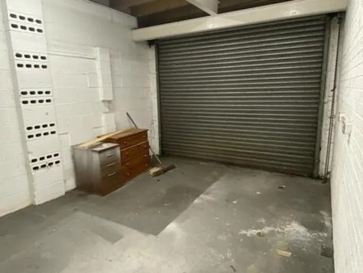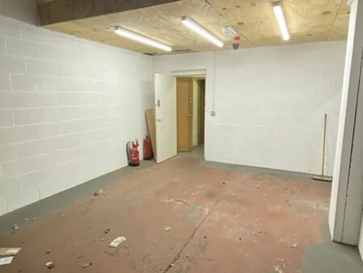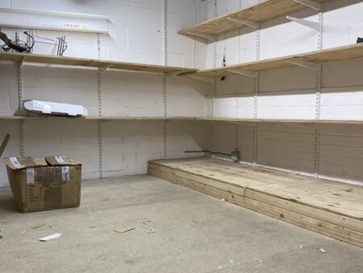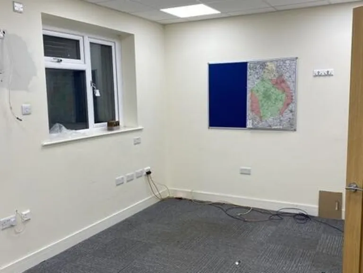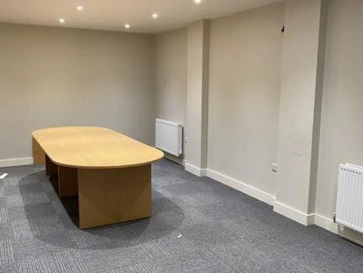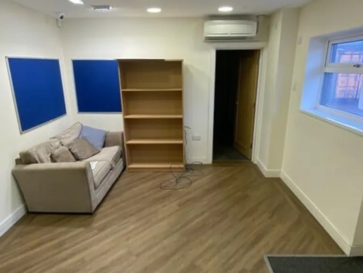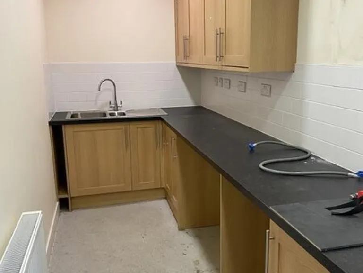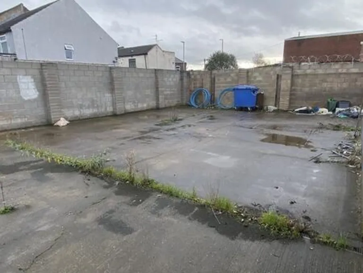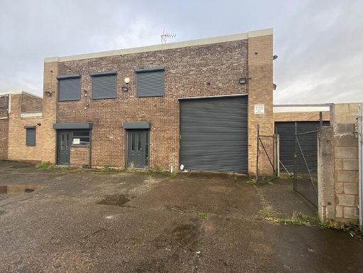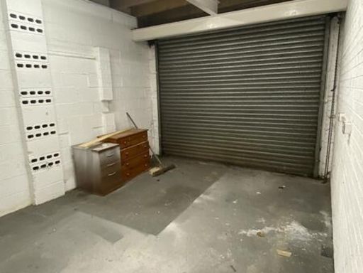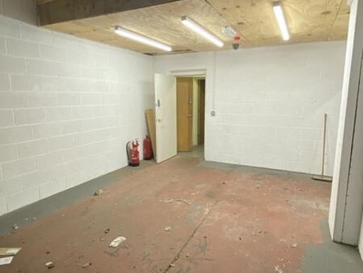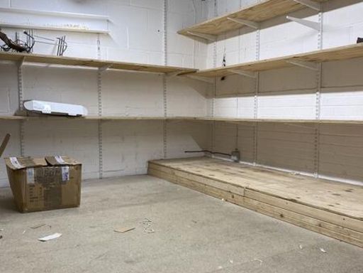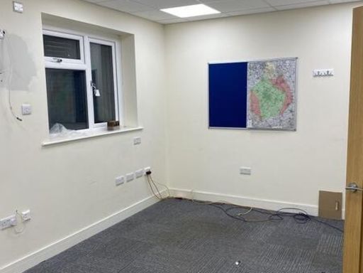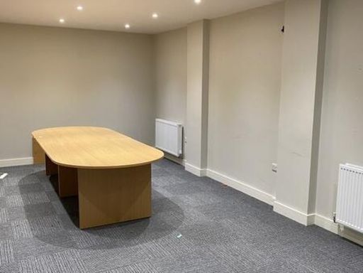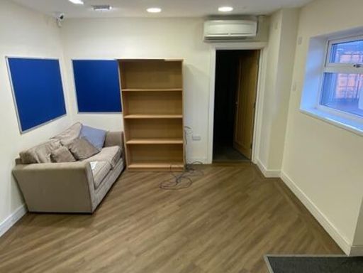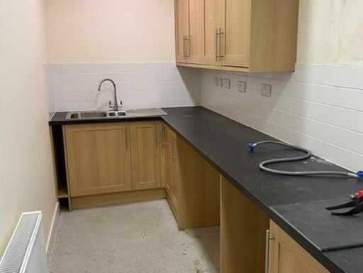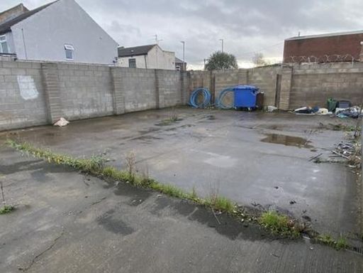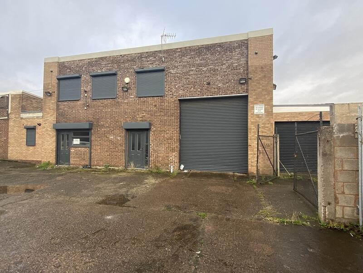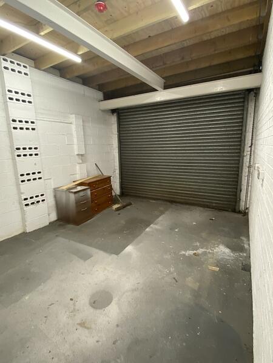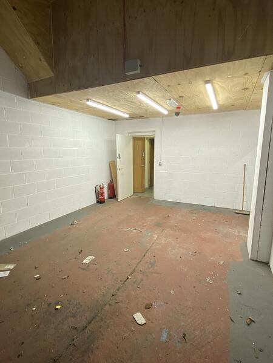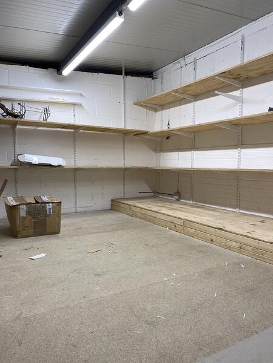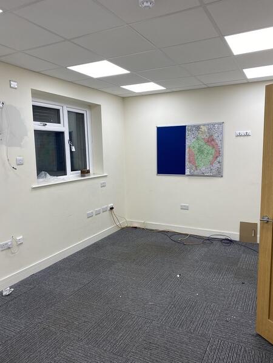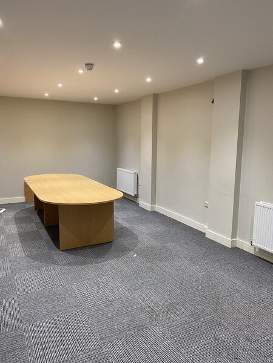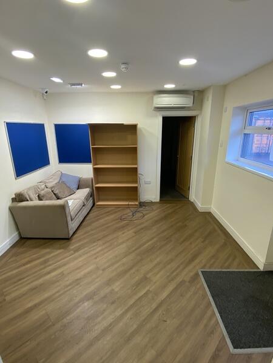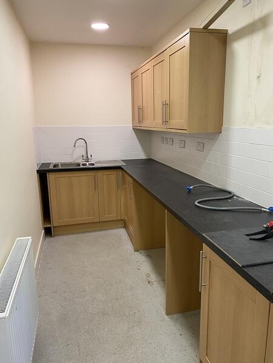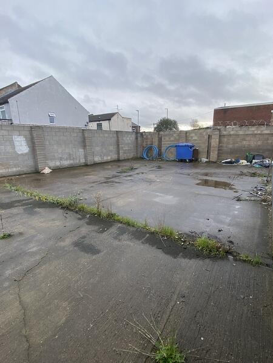Summary - UNIT 10, CHANCEL INDUSTRIAL ESTATE, NEWHALL STREET WV13 1NX
1 bed 1 bath Light Industrial
Versatile 3,634 sq ft freehold unit with yard, offices and good M6 access.
Freehold light industrial unit, 3,634 sq ft
A substantial freehold light industrial unit offering 3,634 sq ft across ground and first-floor office accommodation plus two workshop bays and a gated side yard. The brick/block elevations beneath a mono-pitched roof and concrete floor provide a durable, low-maintenance envelope for trade, storage or mixed commercial use. Practical features include 3-phase electricity, LED lighting, an EV charging point, security shutters and external lighting.
Layout suits occupiers needing a blend of offices and workshop space: reception, meeting room, multiple offices, storerooms, two kitchenette areas and separate male/female WC facilities across both floors. Two front roller shutters access the workshop bays and a fenced yard to the side offers parking for several vehicles and external loading space.
Known limitations are factual and important: several building systems are untested (gas heating, comfort cooling, EV charge point), and the on-site garage/workshop has a low ceiling which restricts some uses. The unit sits in an area with above-average crime and a high level of local deprivation, which may affect certain occupier types or insurance costs. Practical refurbishment or adaptation may be required to tailor the space to specialist manufacturing or high-spec office standards.
Location is a clear asset for distribution and trade businesses: 0.25 miles from Willenhall town centre and around 2 miles from M6 Junction 10, giving good regional road links. Broadband and mobile signals are strong, supporting modern communications and remote monitoring of operations. Overall, the property suits investors or owner-occupiers seeking a sizable, versatile freehold industrial premises with immediate operational potential and scope for uplift through targeted refurbishment.
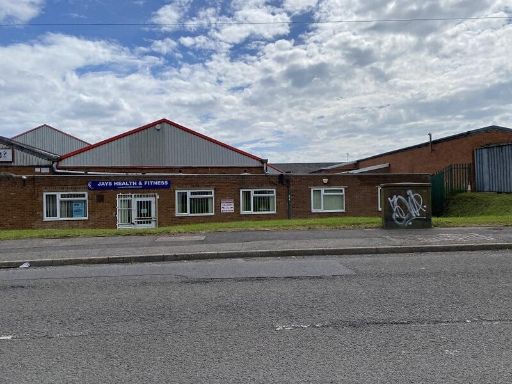 Light industrial facility for sale in Unit 2/2A Strawberry Lane, Willenhall, WV13 — £725,000 • 1 bed • 1 bath • 7160 ft²
Light industrial facility for sale in Unit 2/2A Strawberry Lane, Willenhall, WV13 — £725,000 • 1 bed • 1 bath • 7160 ft²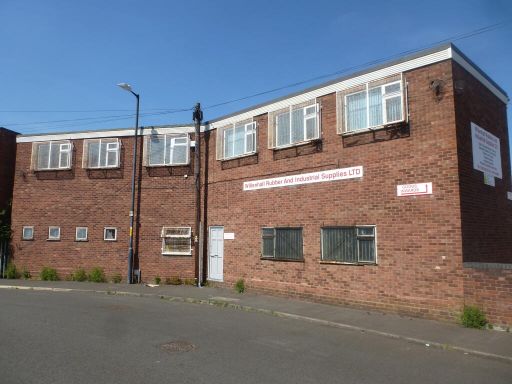 Light industrial facility for sale in Russell Street, Willenhall, WV13 — £350,000 • 1 bed • 1 bath • 4806 ft²
Light industrial facility for sale in Russell Street, Willenhall, WV13 — £350,000 • 1 bed • 1 bath • 4806 ft²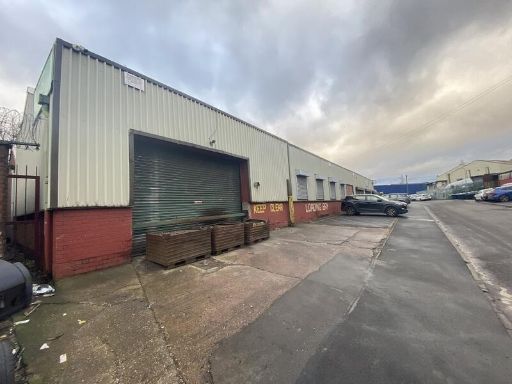 Light industrial facility for sale in 80 Pikehelve Street, West Bromwich, B70 — £850,000 • 1 bed • 1 bath • 11780 ft²
Light industrial facility for sale in 80 Pikehelve Street, West Bromwich, B70 — £850,000 • 1 bed • 1 bath • 11780 ft²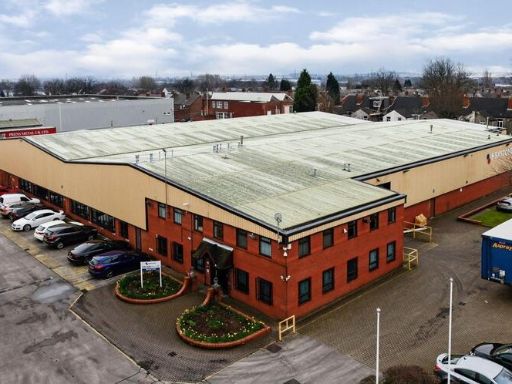 Light industrial facility for sale in Unit 1, Beldray Park, Bilston, WV14 — £4,000,000 • 1 bed • 1 bath
Light industrial facility for sale in Unit 1, Beldray Park, Bilston, WV14 — £4,000,000 • 1 bed • 1 bath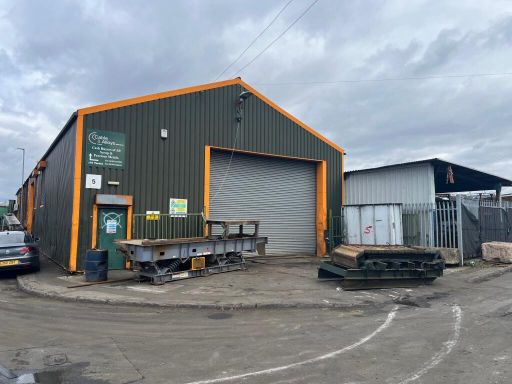 Light industrial facility for sale in Unit 5 Springvale Street, Willenhall, Willenhall, WV13 — £200,000 • 1 bed • 1 bath • 2581 ft²
Light industrial facility for sale in Unit 5 Springvale Street, Willenhall, Willenhall, WV13 — £200,000 • 1 bed • 1 bath • 2581 ft²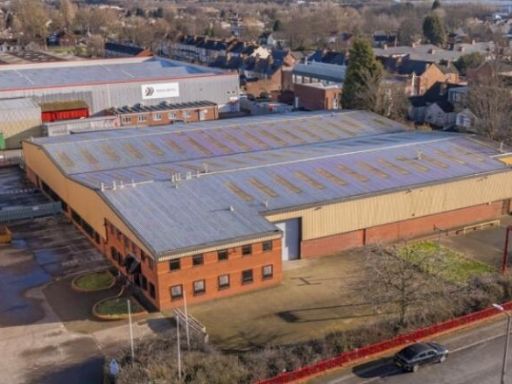 Light industrial facility for sale in Unit 1 Beldray Park, Mount Pleasant, Bilston, WV14 — £4,000,000 • 1 bed • 1 bath
Light industrial facility for sale in Unit 1 Beldray Park, Mount Pleasant, Bilston, WV14 — £4,000,000 • 1 bed • 1 bath