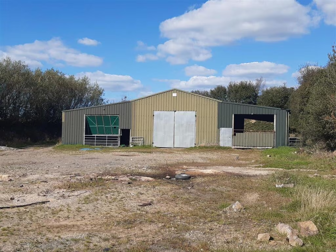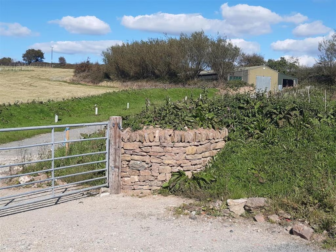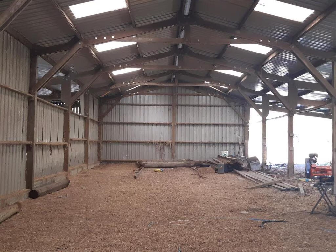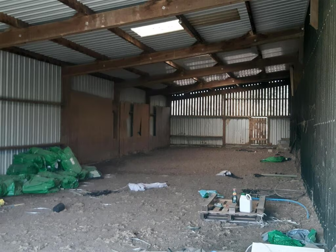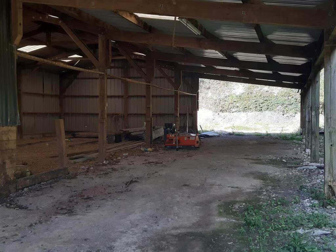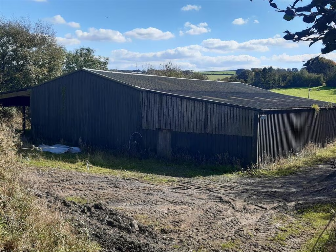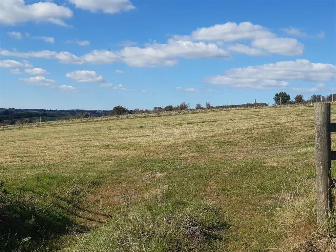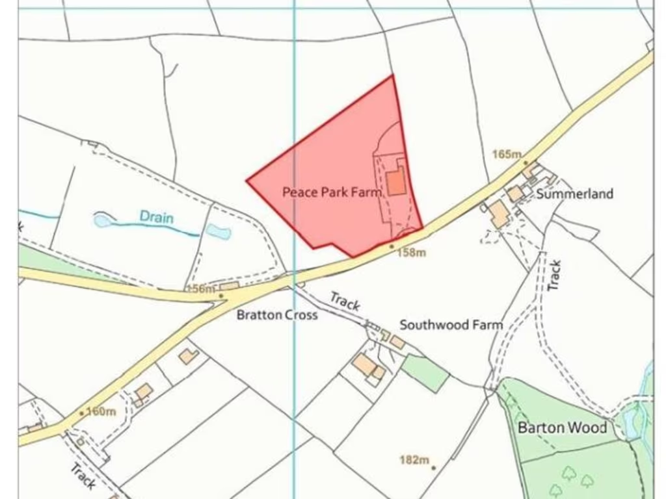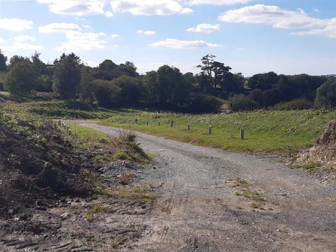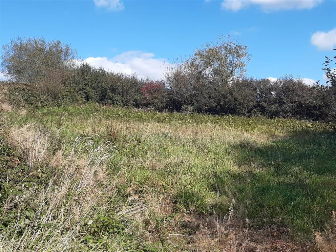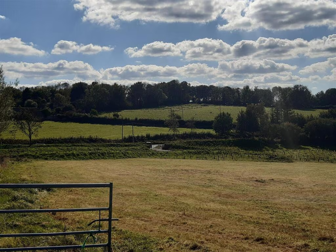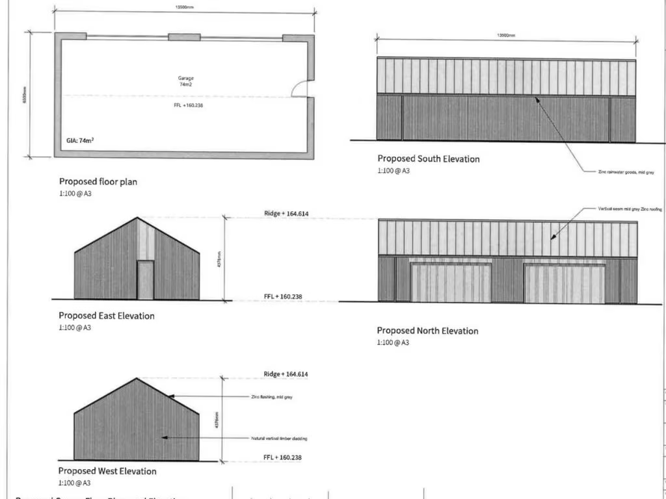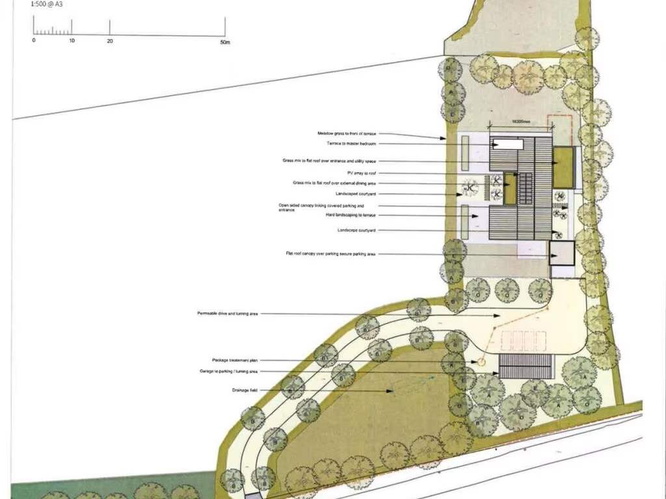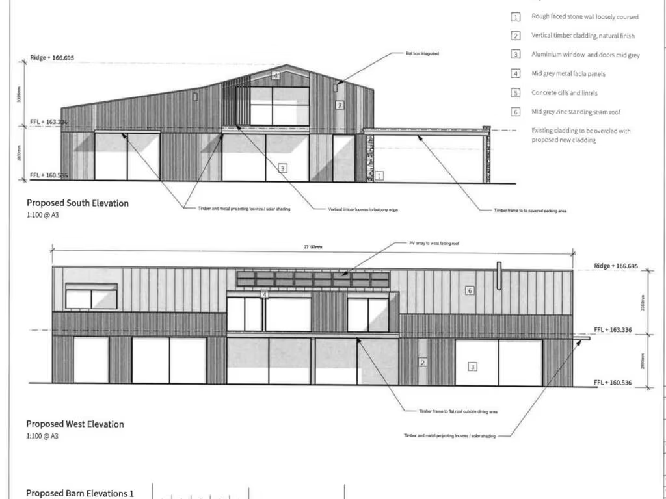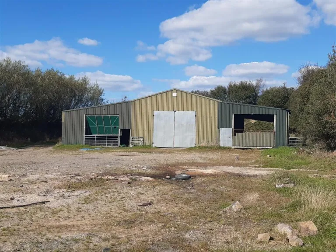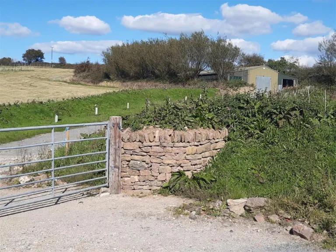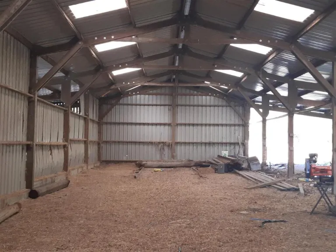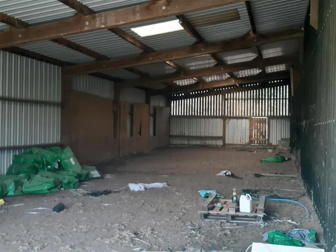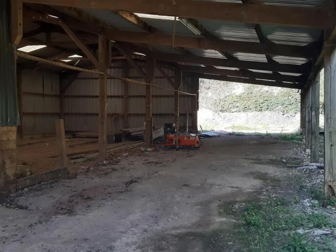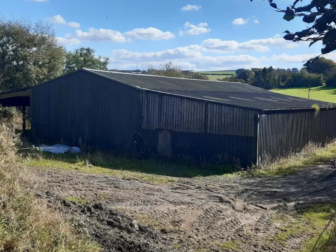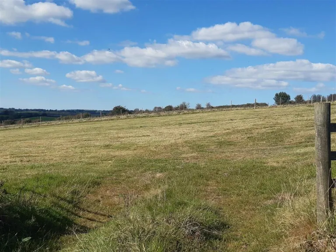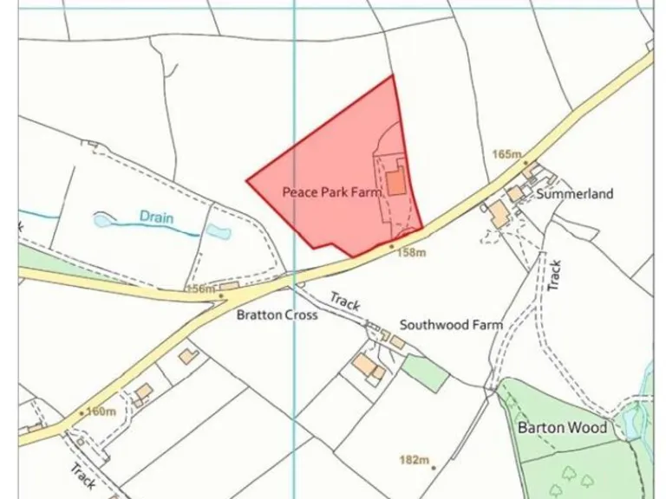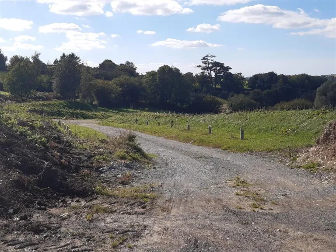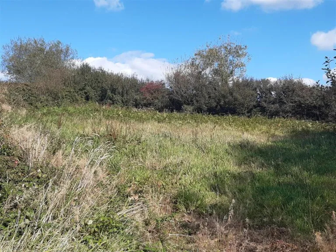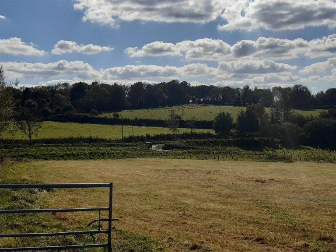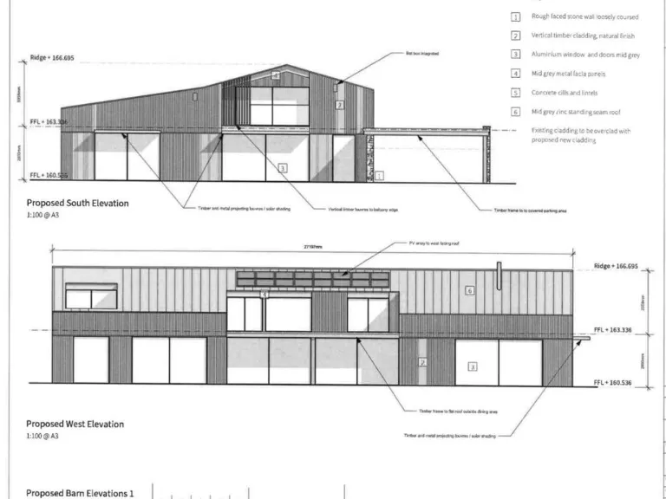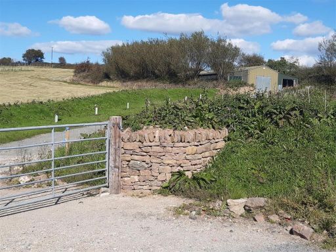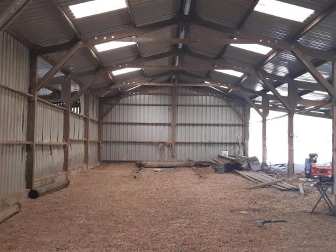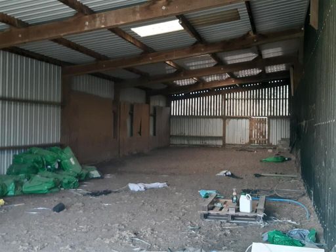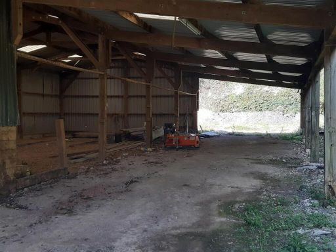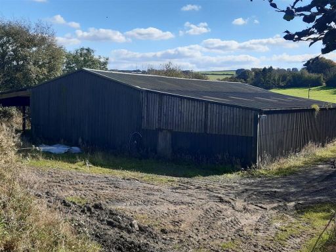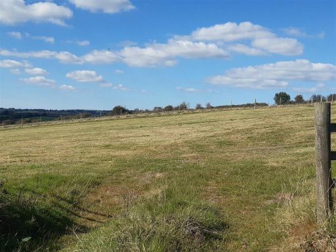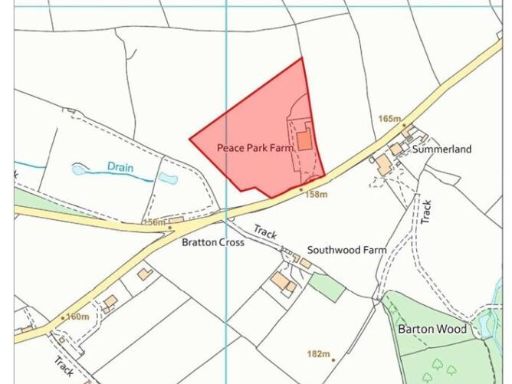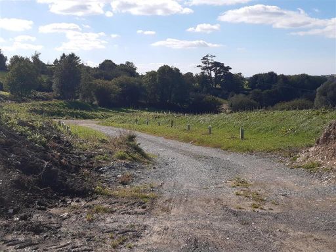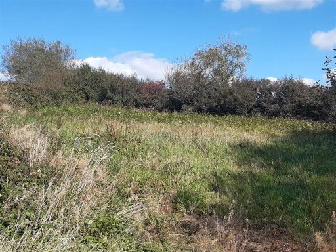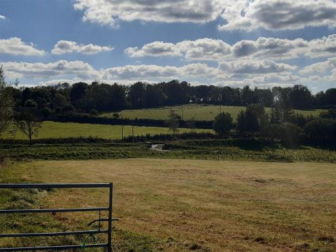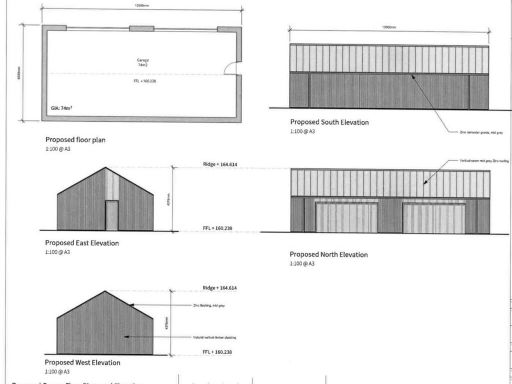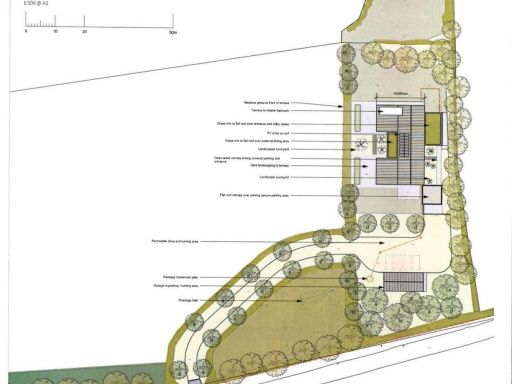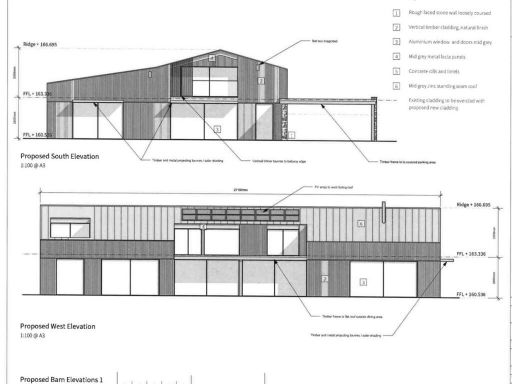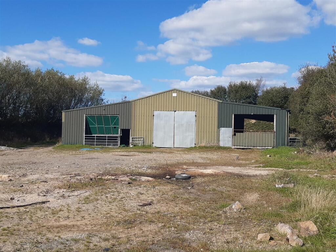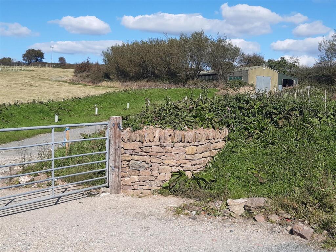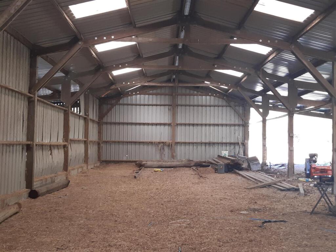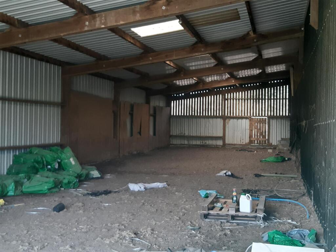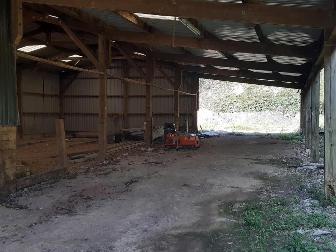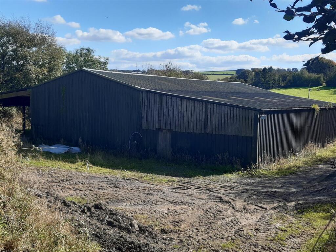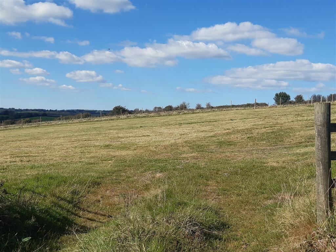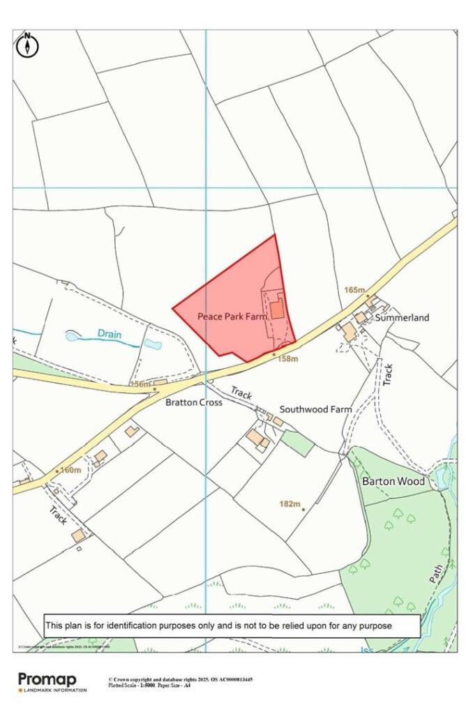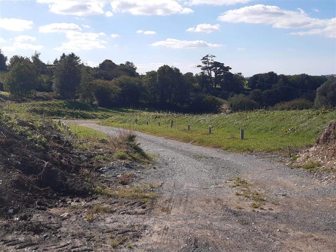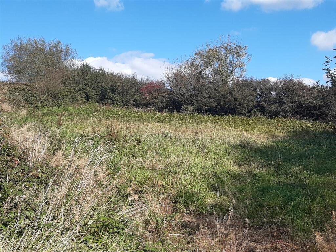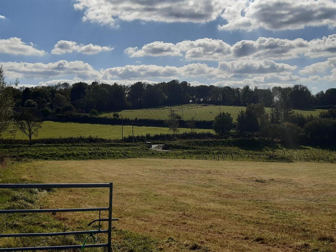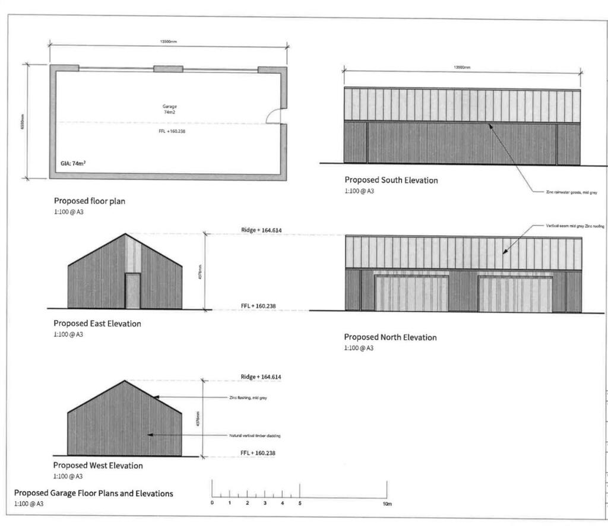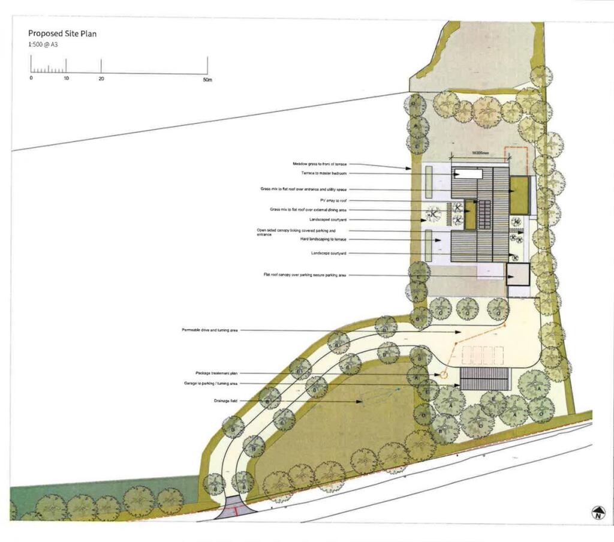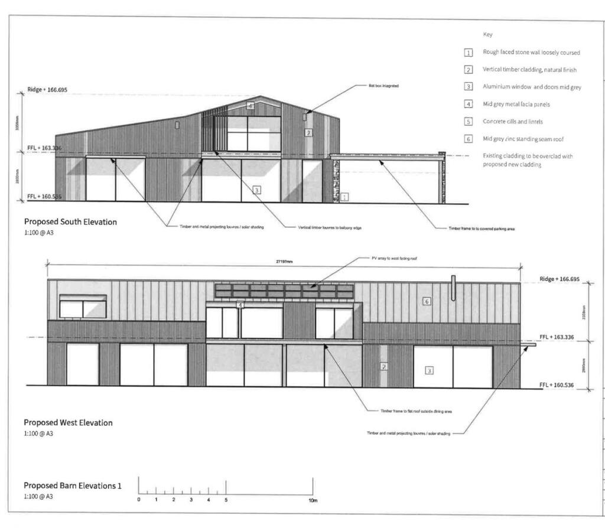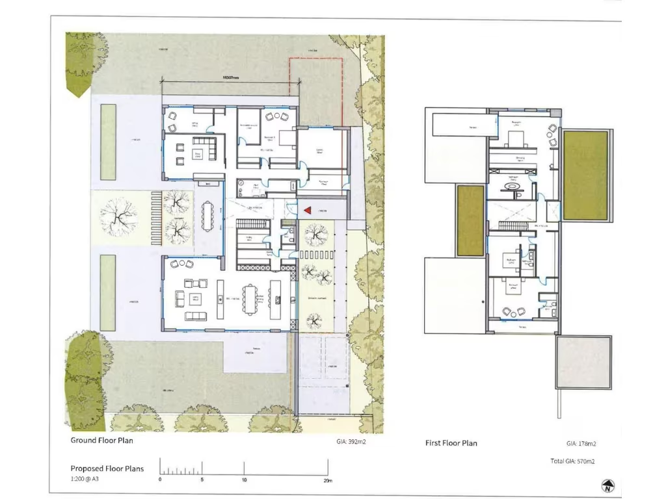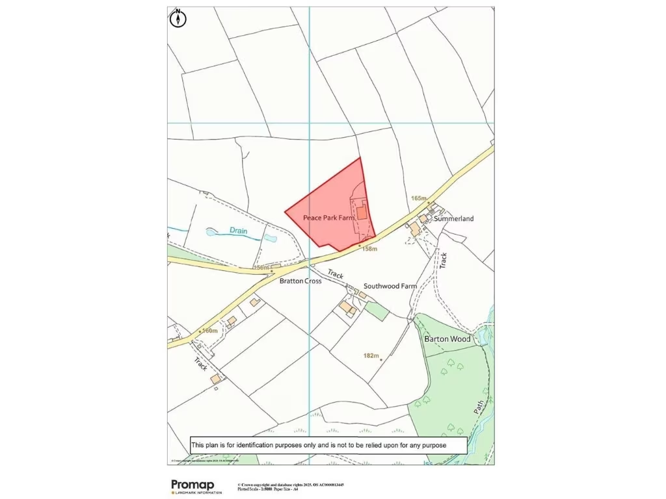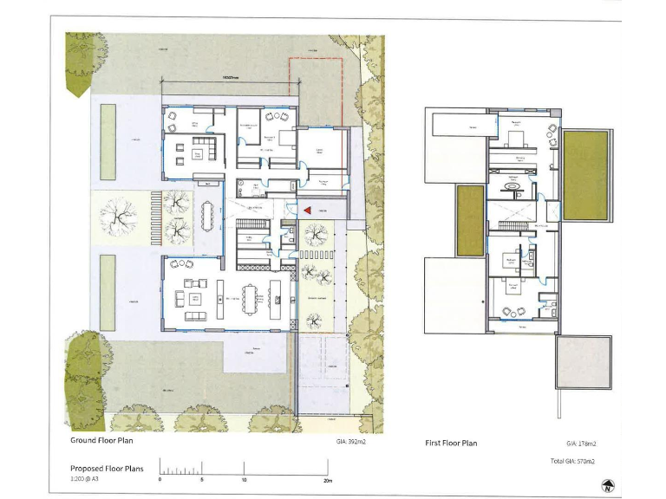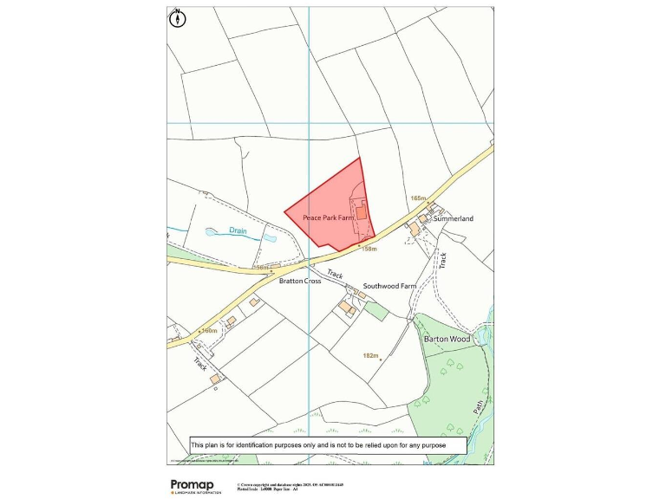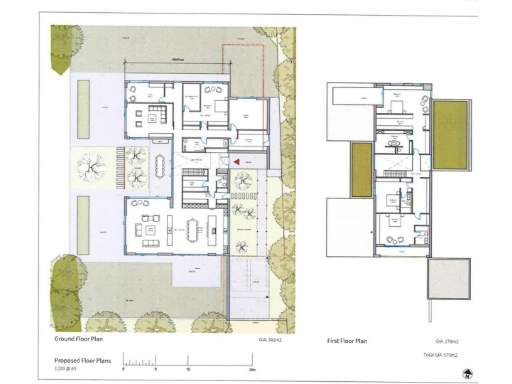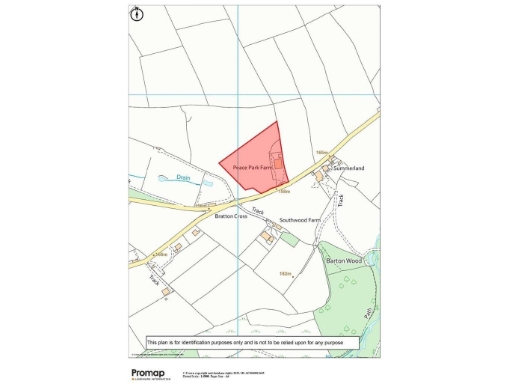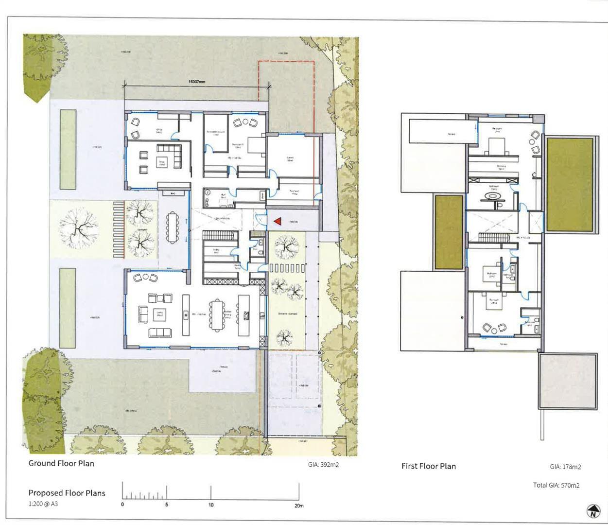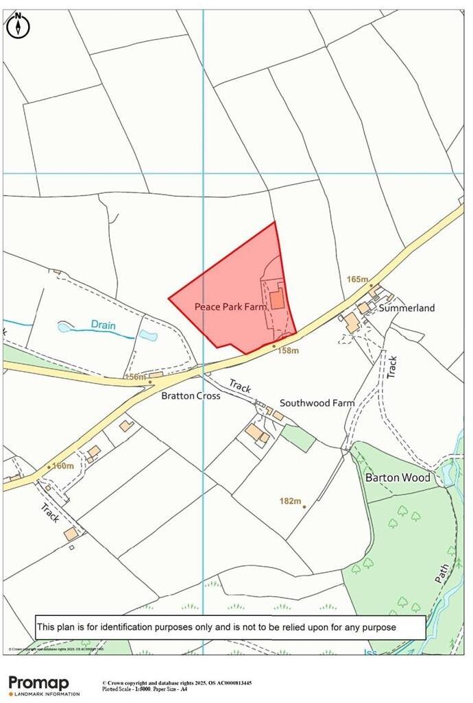Summary - Summerland Farm, Bratton Fleming, BARNSTAPLE EX31 4RS
4 bed 4 bath Detached
Six acres with ample parking and scope for annexe or equestrian use.
Planning consent granted March 2025 to convert barn to one dwelling
A substantial steel‑framed barn with full planning consent for conversion into a generous single dwelling, set in about 6 acres of pasture with wide open views. The consent (North Devon Council Ref: 79335, granted 4 March 2025) includes a new access, change of use of land to garden, provision for a detached double garage and a private sewage treatment plant — enabling a straightforward route to create an impressive countryside home.
The proposed layout offers extensive ground‑floor living including open‑plan family/dining/kitchen, snug, office, games room and a ground‑floor bedroom with ensuite that could form a self‑contained annexe. Upstairs provision includes a master bedroom with private terrace and two further ensuite bedrooms — four ensuite bedrooms in total — plus scope to convert ancillary rooms into additional bedrooms if required. Ample off‑street parking and proposed garaging are included in the consent.
Practical points to note: the existing structure is a functional, metal‑clad agricultural building that will require full conversion works and internal fit‑out to residential standards. External cladding and doors show weathering; a full structural inspection is recommended. Services: mains electricity and water are available, and the planning consent allows installation of a private sewage treatment plant. Broadband speeds are very slow and mobile signal is average — important for those who work from home. The site is well suited to equestrian or smallholding use given the paddock and large acreage.
This opportunity will appeal to buyers seeking an individual countryside project with planning in place, plenty of space and privacy, and potential for dual occupation. It is not a turn‑key house — budget and project management for conversion, services connection and internal finishes will be required.
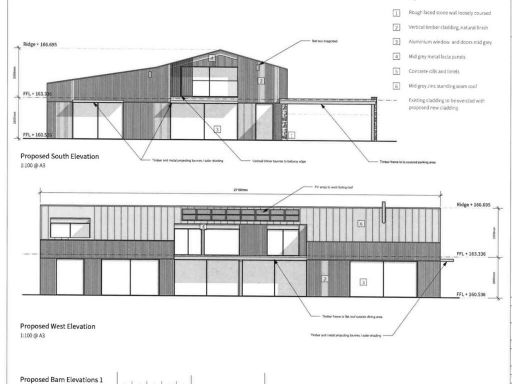 Land for sale in Bratton Fleming, Barnstaple, EX31 — £550,000 • 1 bed • 1 bath • 6135 ft²
Land for sale in Bratton Fleming, Barnstaple, EX31 — £550,000 • 1 bed • 1 bath • 6135 ft²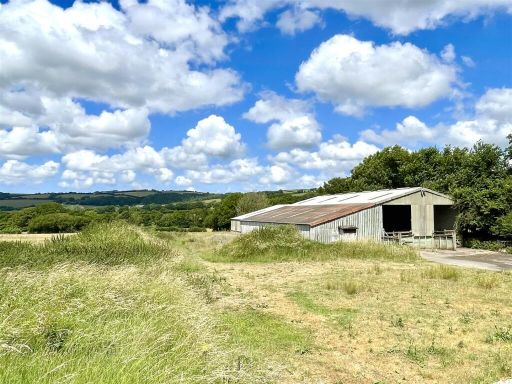 Land for sale in Newland, Landkey, Barnstaple, EX32 — £425,000 • 4 bed • 1 bath • 3730 ft²
Land for sale in Newland, Landkey, Barnstaple, EX32 — £425,000 • 4 bed • 1 bath • 3730 ft²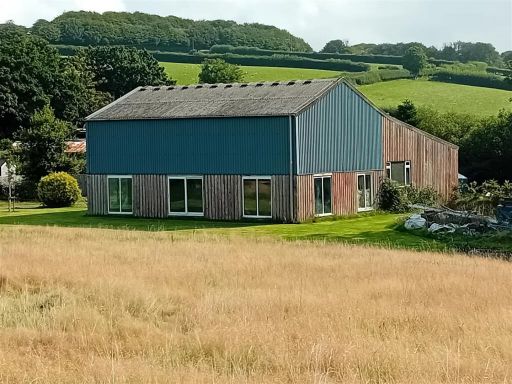 5 bedroom barn conversion for sale in Benton, Bratton Fleming, Barnstaple, EX32 — £595,000 • 5 bed • 4 bath • 3698 ft²
5 bedroom barn conversion for sale in Benton, Bratton Fleming, Barnstaple, EX32 — £595,000 • 5 bed • 4 bath • 3698 ft²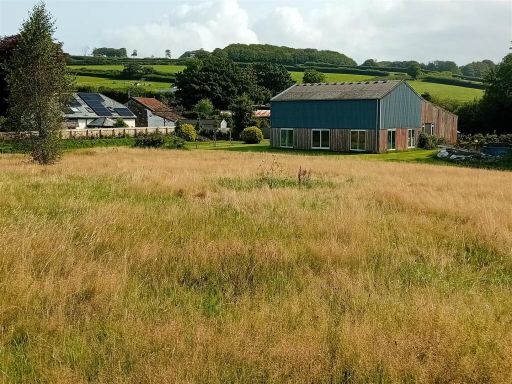 Commercial property for sale in Benton, Bratton Fleming, Barnstaple, EX32 — £595,000 • 5 bed • 4 bath • 3698 ft²
Commercial property for sale in Benton, Bratton Fleming, Barnstaple, EX32 — £595,000 • 5 bed • 4 bath • 3698 ft²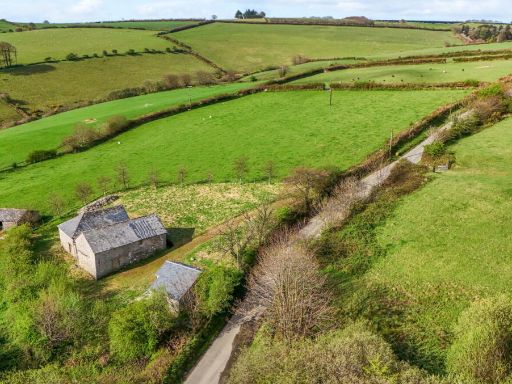 4 bedroom detached house for sale in Bratton Fleming, Barnstaple, Devon, EX31 — £250,000 • 4 bed • 3 bath • 1319 ft²
4 bedroom detached house for sale in Bratton Fleming, Barnstaple, Devon, EX31 — £250,000 • 4 bed • 3 bath • 1319 ft²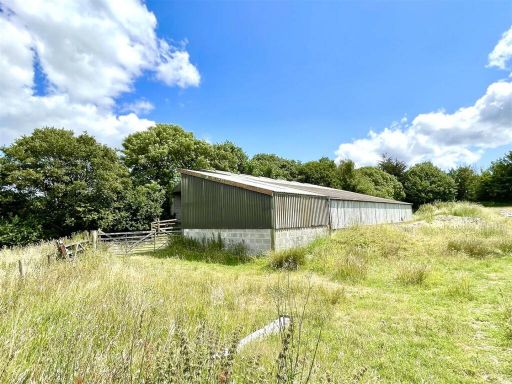 Land for sale in Newland, Landkey, Barnstaple, EX32 — £425,000 • 1 bed • 1 bath • 3730 ft²
Land for sale in Newland, Landkey, Barnstaple, EX32 — £425,000 • 1 bed • 1 bath • 3730 ft²