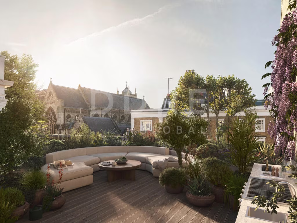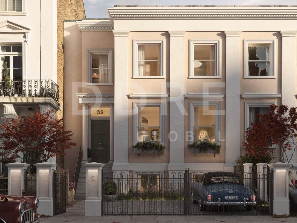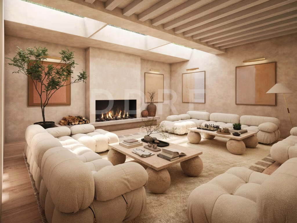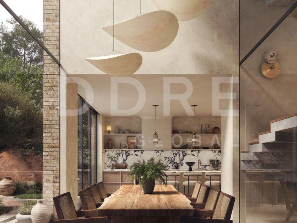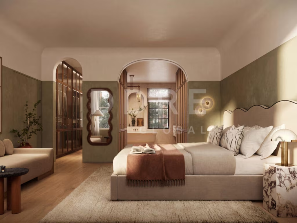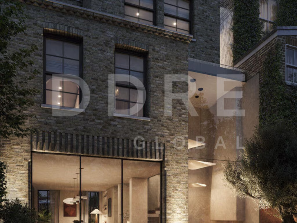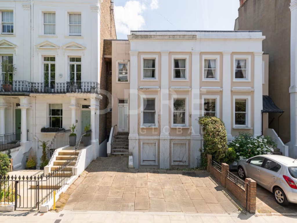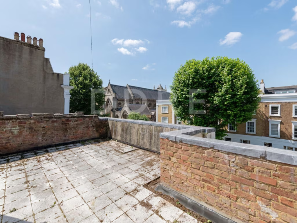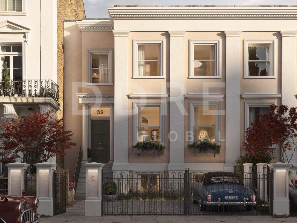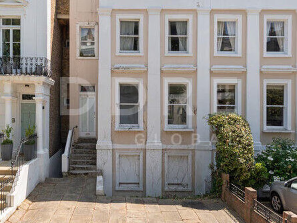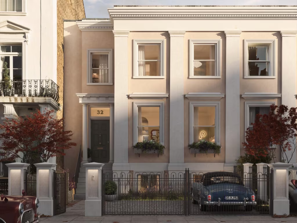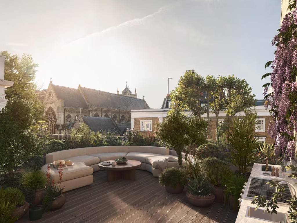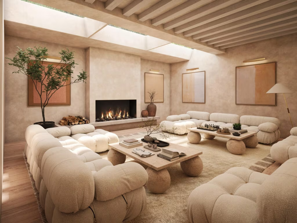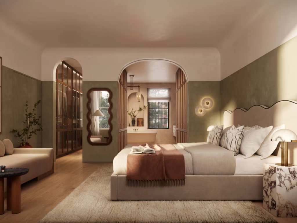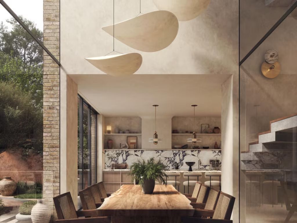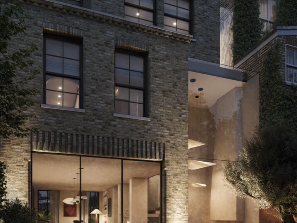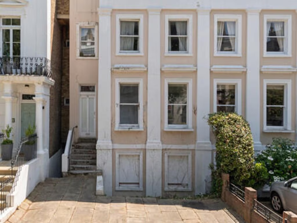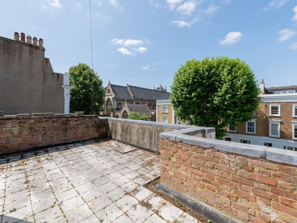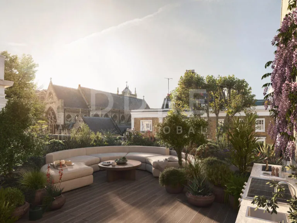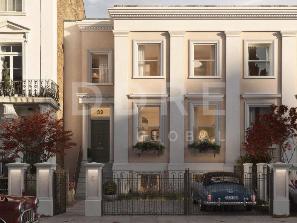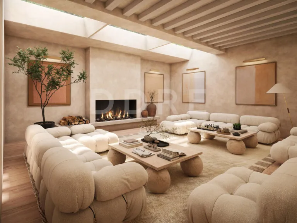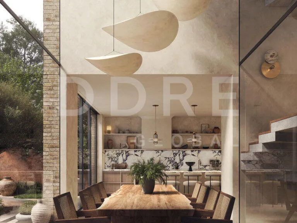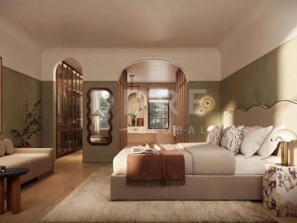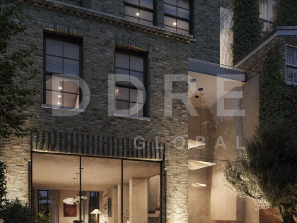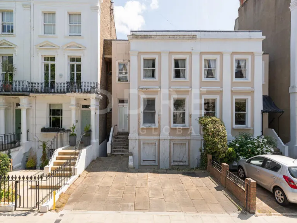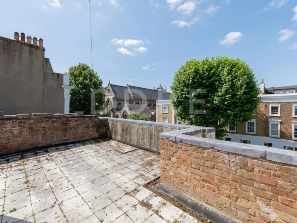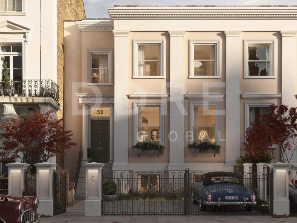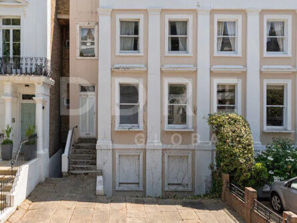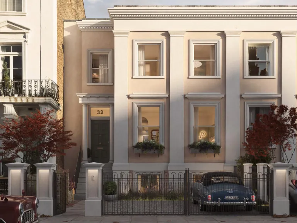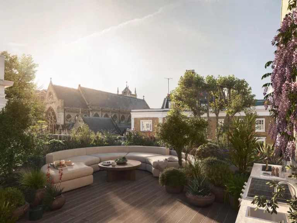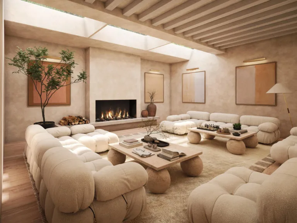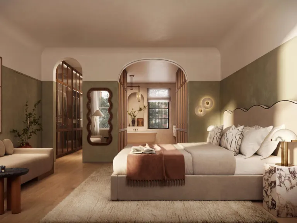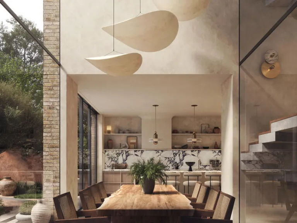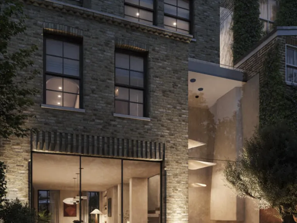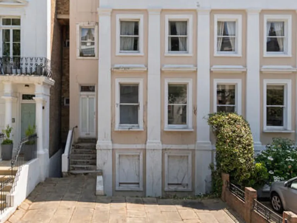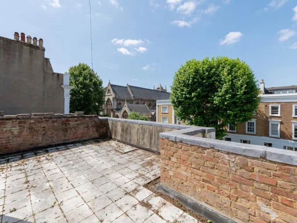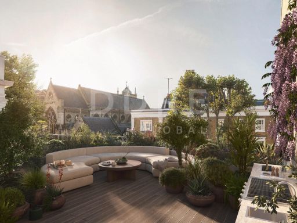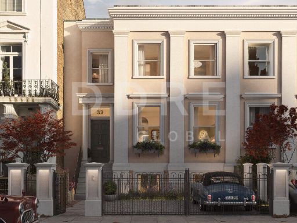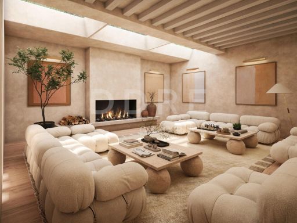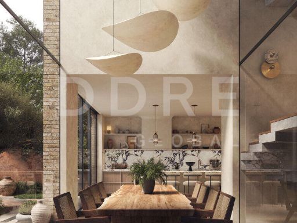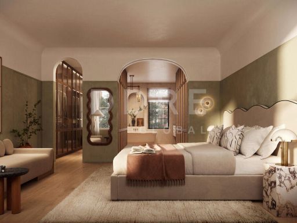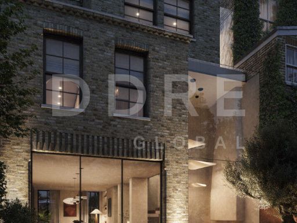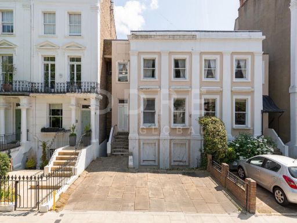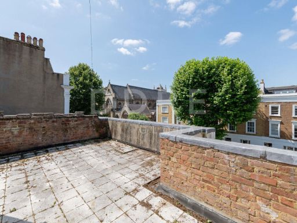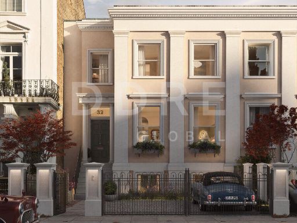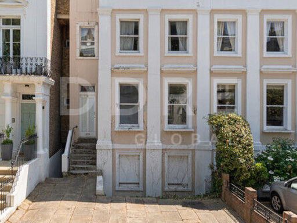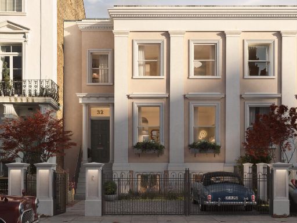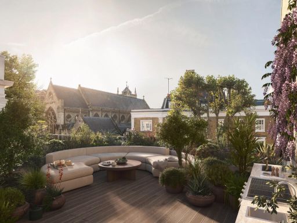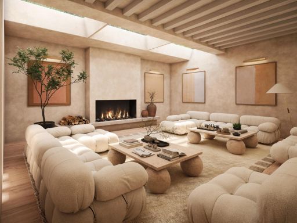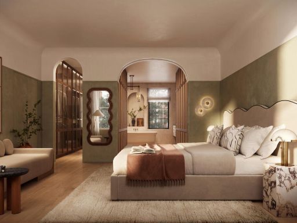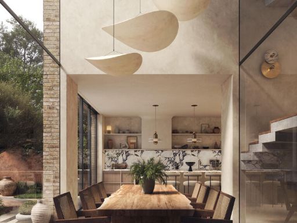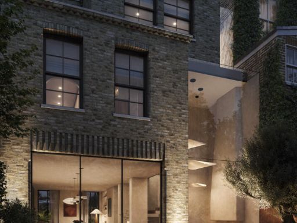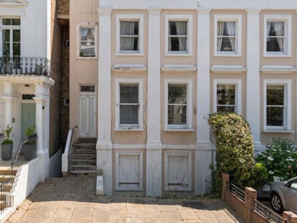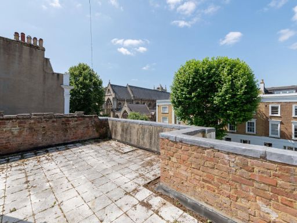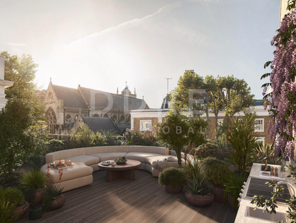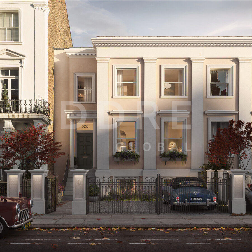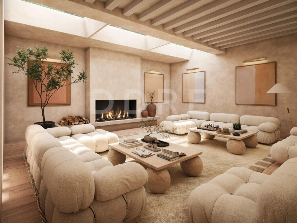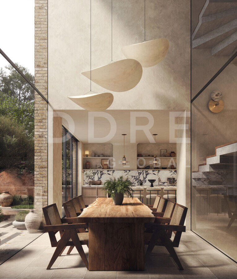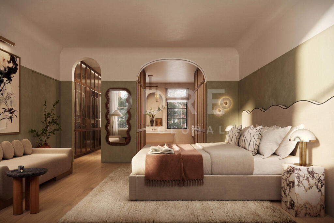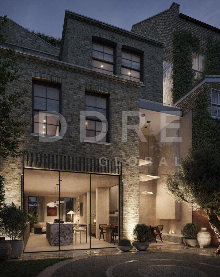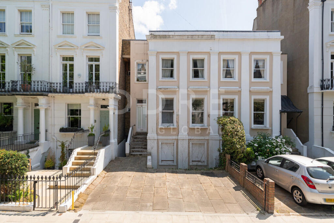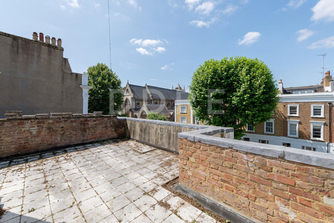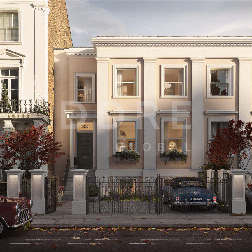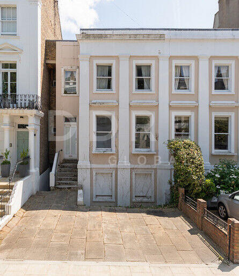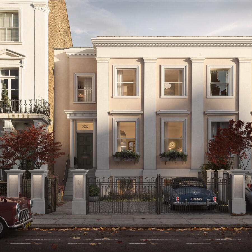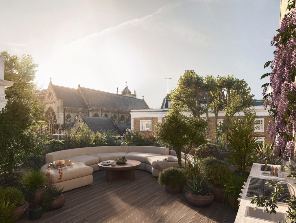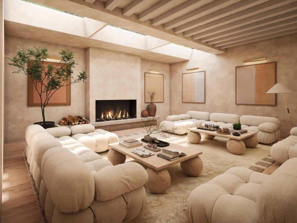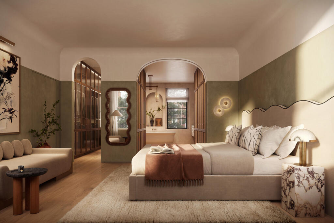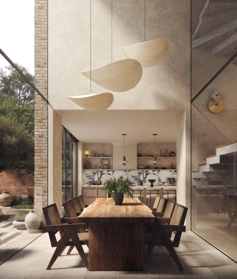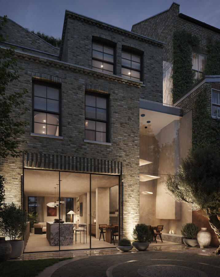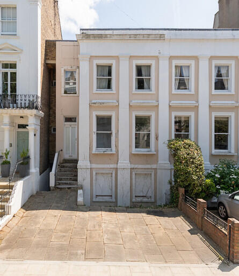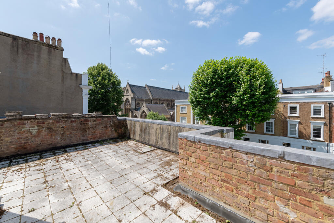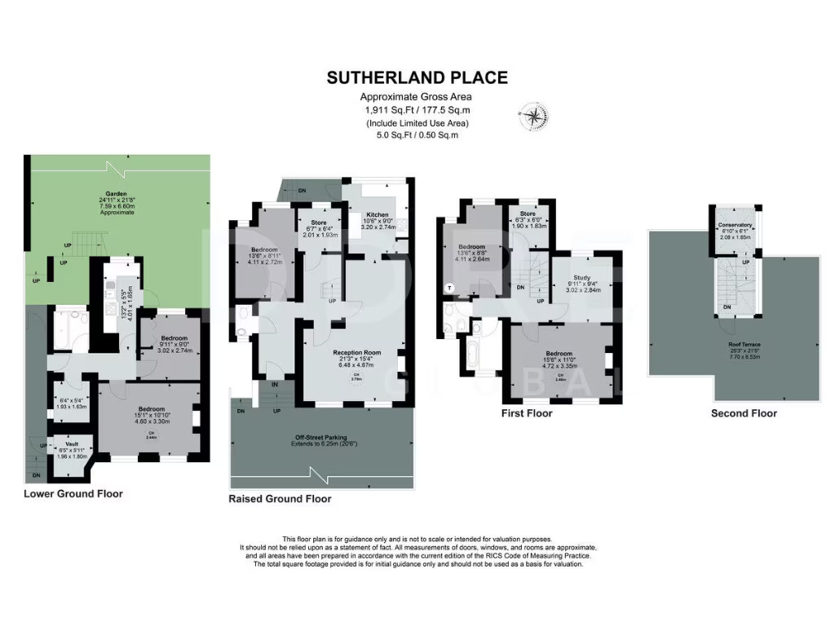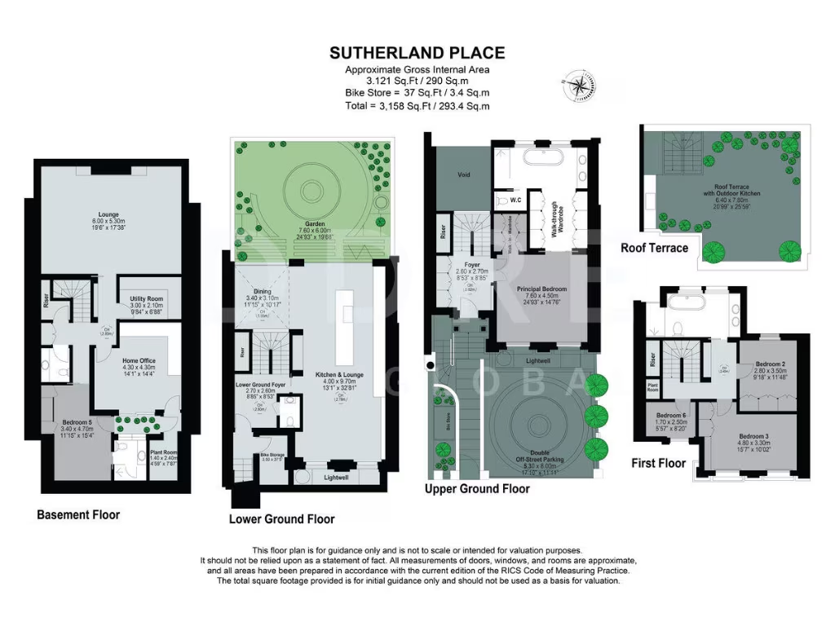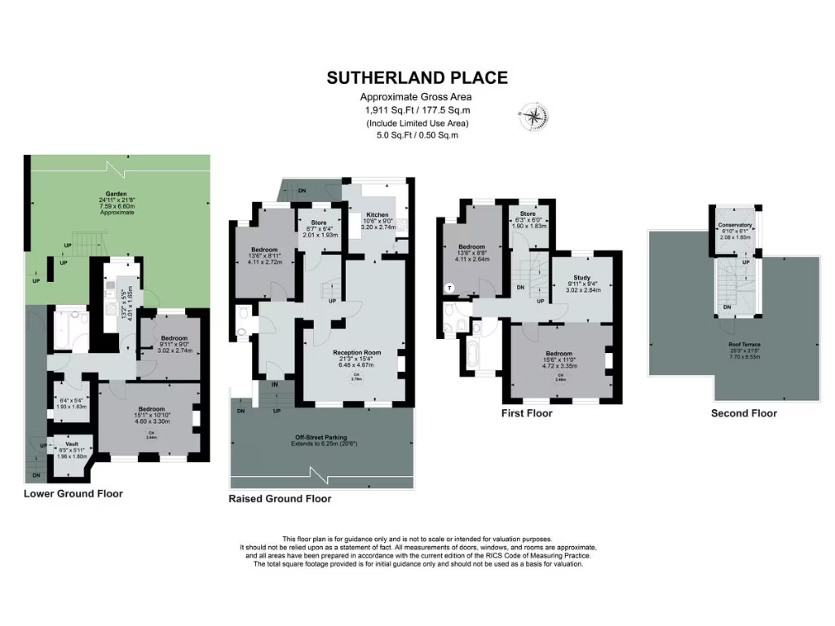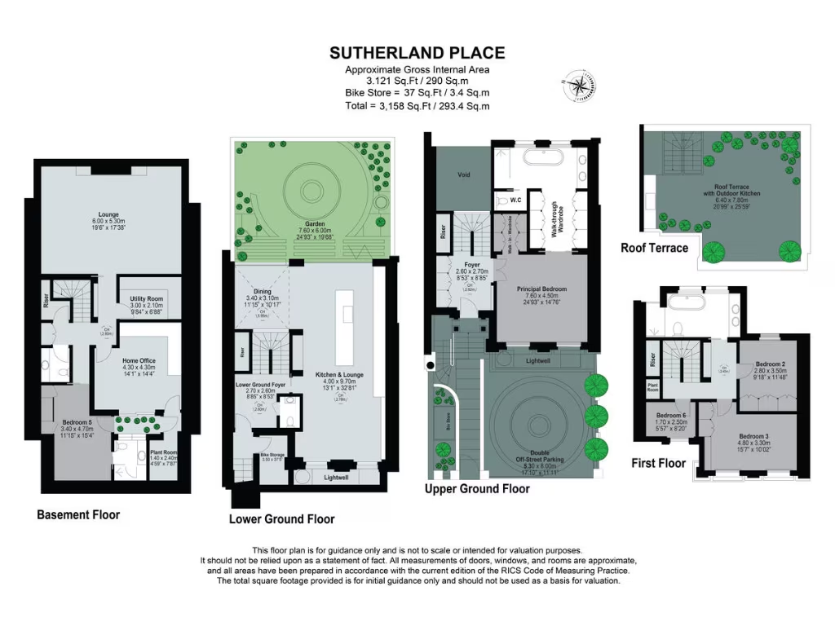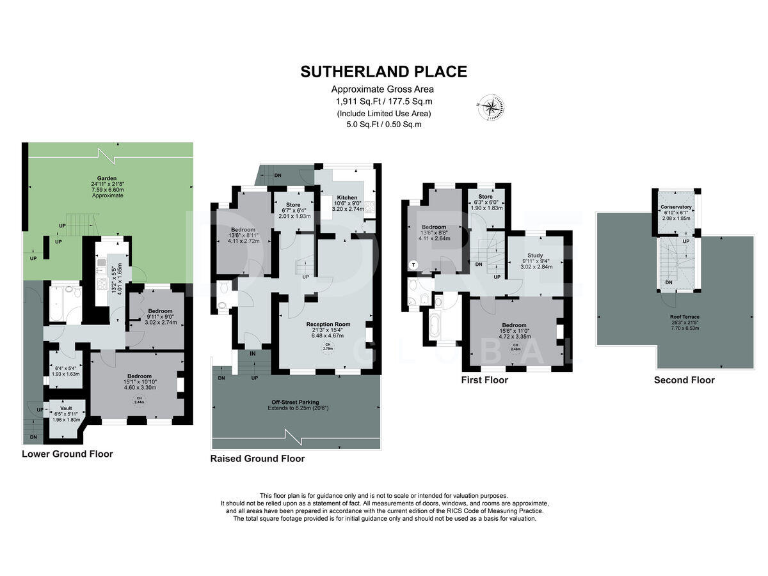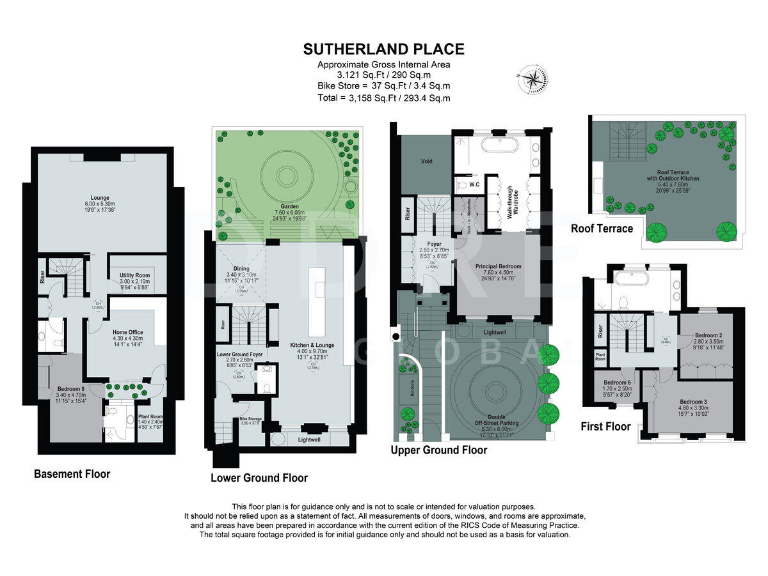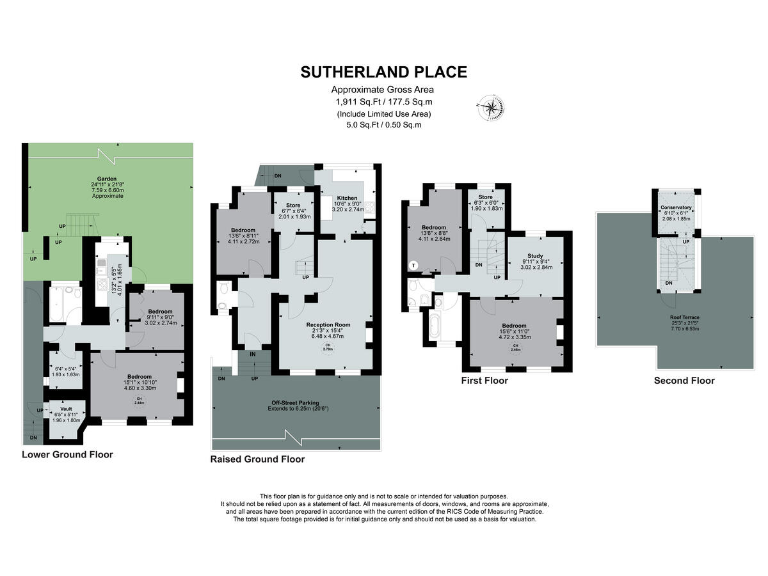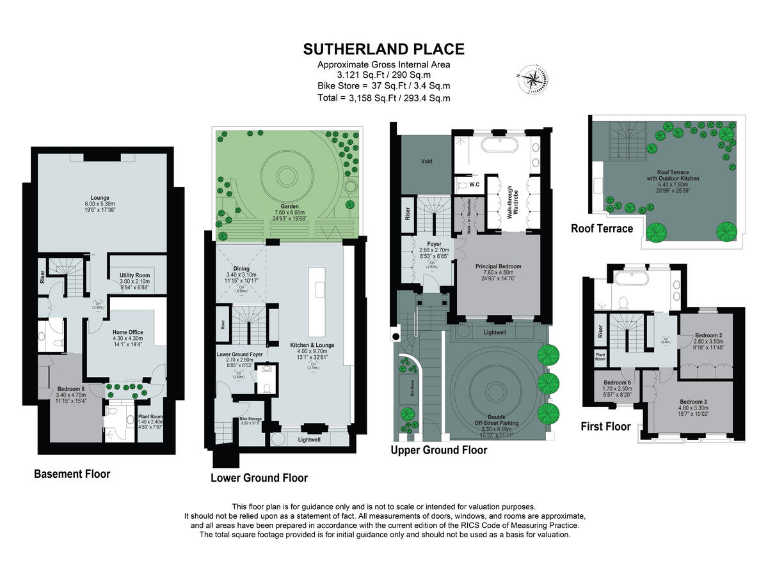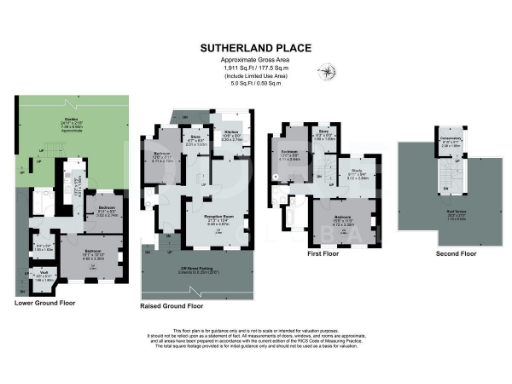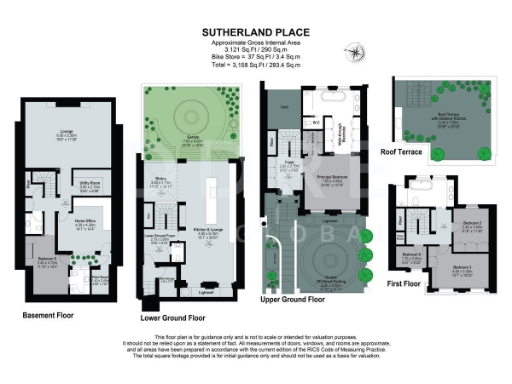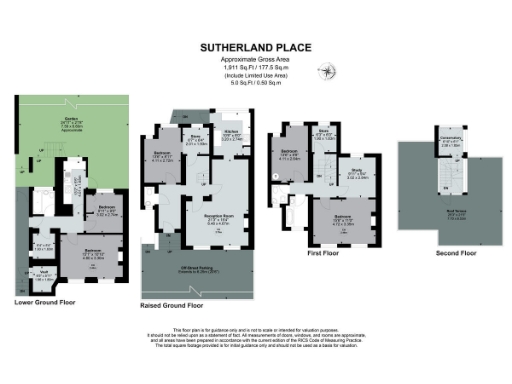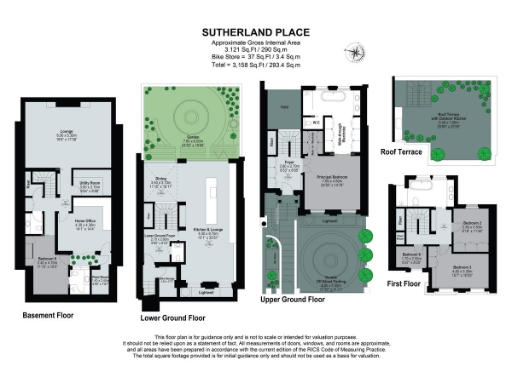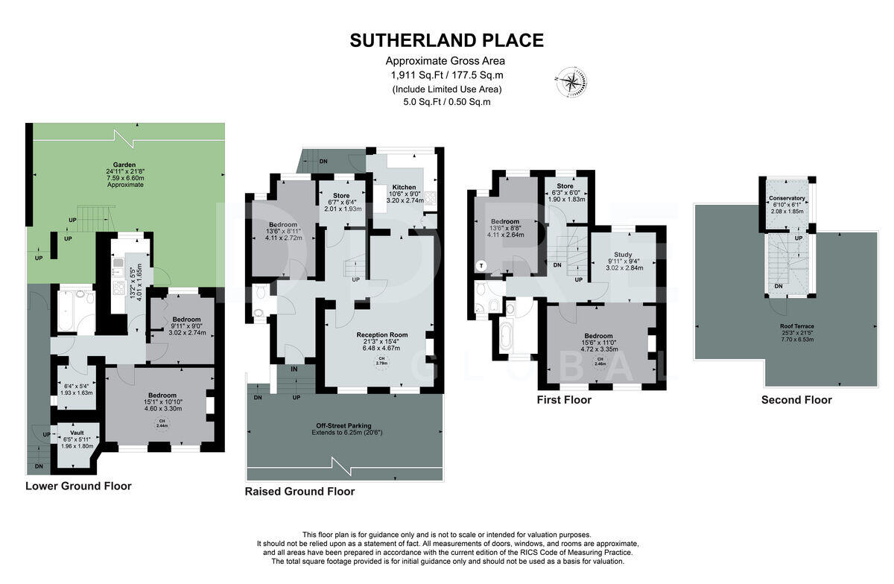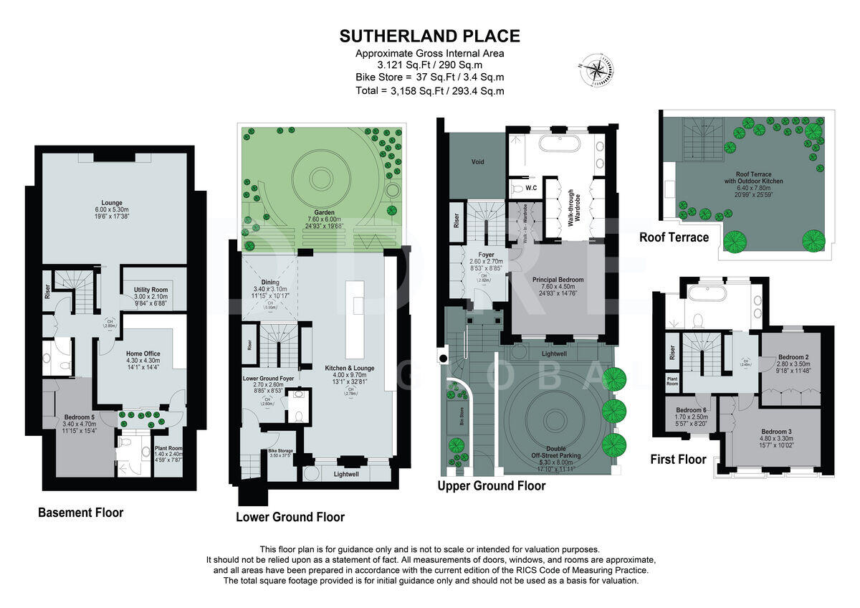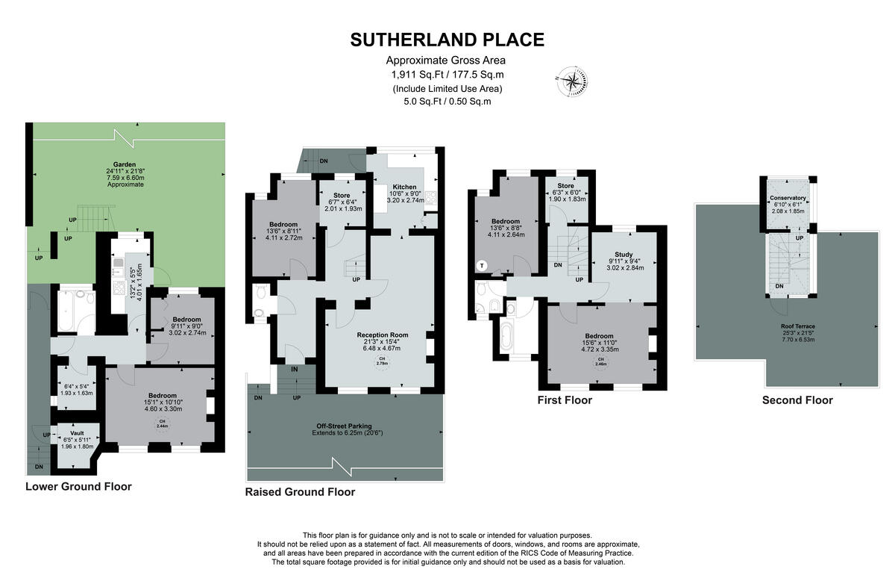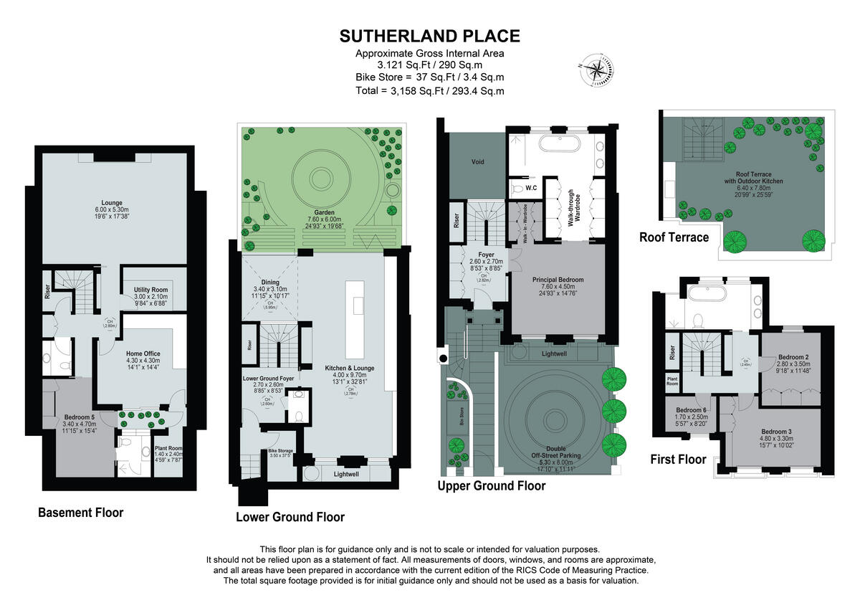Summary - 32 SUTHERLAND PLACE LONDON W2 5BZ
5 bed 3 bath Town House
Turnkey permissions ready for a high-spec London townhouse redevelopment.
Full planning and consultant approvals in place for VAT-free new build
7.5m wide freehold plot with generous internal size (approx. 3,121 sq ft)
Double off-street parking, private garden and rooftop terrace included
Pre-1900 solid-brick mid-terrace; assumed no wall insulation
Heating: electric storage heaters — energy upgrades required
Small plot footprint limits external landscaping scope
Located moments from Westbourne Grove, shops, restaurants and top schools
Crime levels above average — consider enhanced security measures
A rare freehold development opportunity in Notting Hill, presented with full planning, architectural designs and consultant approvals for a VAT-free new build. The wide 7.5-metre frontage and generous overall size (approx. 3,121 sq ft) make this mid-terrace Georgian plot well suited to a landmark family home or a high-value redevelopment scheme. Off-street parking, a private garden and a rooftop terrace add clear lifestyle appeal in this central West London location.
The site is offered freehold and already benefits from permissions and a turnkey package, reducing planning risk and shortening delivery time. The local area is affluent and highly qualified, close to Westbourne Grove’s shops, restaurants and excellent schools — attractive to families and premium renters alike. Fast broadband and excellent mobile signal support modern living or a lettable high-spec finish.
Buyers should note material considerations: the building is a pre-1900 solid-brick structure with assumed no wall insulation and electric storage heating, so energy upgrades will be necessary to meet contemporary standards. Crime levels are above average for the area — an important factor for security planning. The plot is small and narrow, so the scheme focuses on maximising internal quality over external grounds.
This opportunity suits developers seeking a de-risked central London project or a buyer wanting a fully approved conversion into a large, contemporary townhouse. The combination of location, permissions and scope for specification-led finishes creates potential for significant value uplift once modernisation and insulation upgrades are completed.
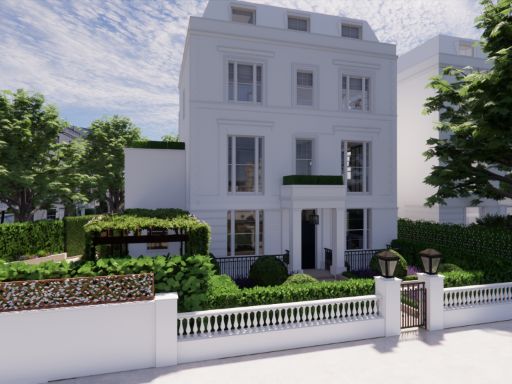 9 bedroom character property for sale in Pembridge House, Pembridge Villas, London, W11 — £12,000,000 • 9 bed • 6 bath • 3904 ft²
9 bedroom character property for sale in Pembridge House, Pembridge Villas, London, W11 — £12,000,000 • 9 bed • 6 bath • 3904 ft²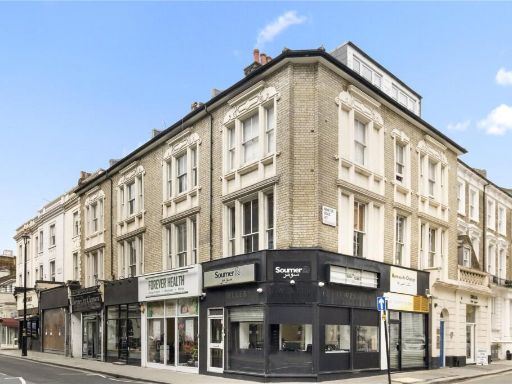 2 bedroom apartment for sale in Westbourne Grove, London, W2 — £1,100,000 • 2 bed • 2 bath • 1585 ft²
2 bedroom apartment for sale in Westbourne Grove, London, W2 — £1,100,000 • 2 bed • 2 bath • 1585 ft²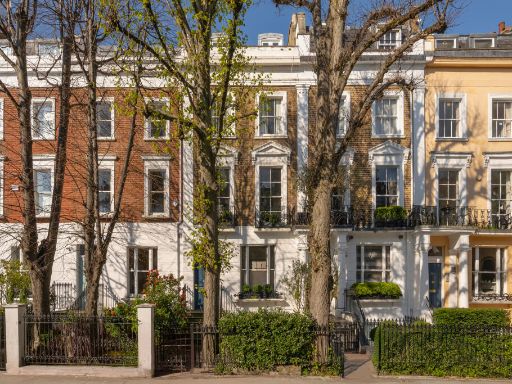 5 bedroom town house for sale in Sutherland Place, Notting Hill, London, W2, United Kingdom, W2 — £4,450,000 • 5 bed • 3 bath • 2588 ft²
5 bedroom town house for sale in Sutherland Place, Notting Hill, London, W2, United Kingdom, W2 — £4,450,000 • 5 bed • 3 bath • 2588 ft²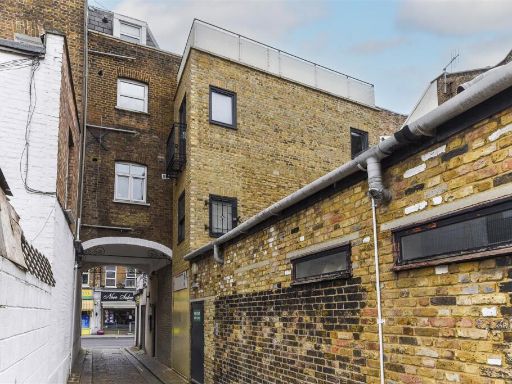 2 bedroom house for sale in Western Mews, London, W9 — £765,000 • 2 bed • 2 bath • 1034 ft²
2 bedroom house for sale in Western Mews, London, W9 — £765,000 • 2 bed • 2 bath • 1034 ft²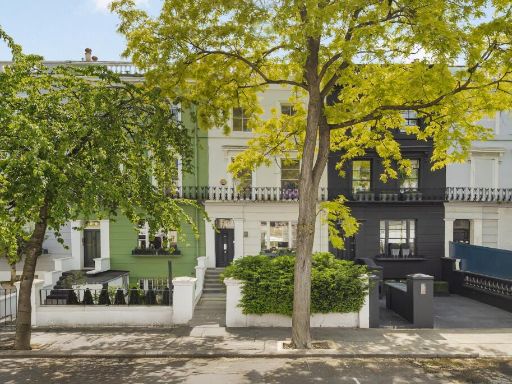 5 bedroom house for sale in Westbourne Grove, Notting Hill, London, W11, United Kingdom, W11 — £5,500,000 • 5 bed • 3 bath • 2174 ft²
5 bedroom house for sale in Westbourne Grove, Notting Hill, London, W11, United Kingdom, W11 — £5,500,000 • 5 bed • 3 bath • 2174 ft²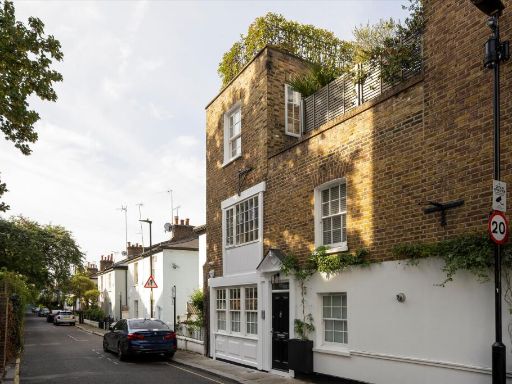 3 bedroom terraced house for sale in Bridstow Place, London, W2 — £2,250,000 • 3 bed • 2 bath • 1300 ft²
3 bedroom terraced house for sale in Bridstow Place, London, W2 — £2,250,000 • 3 bed • 2 bath • 1300 ft²