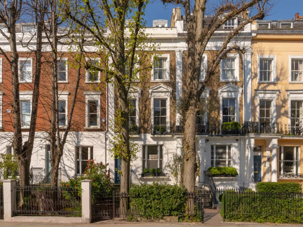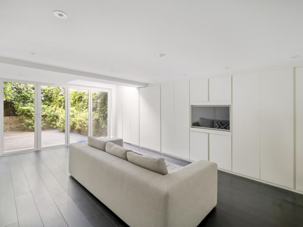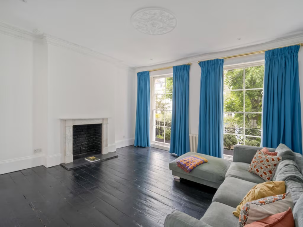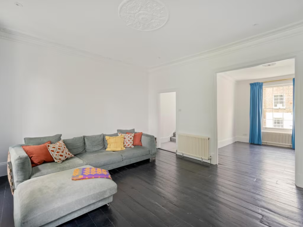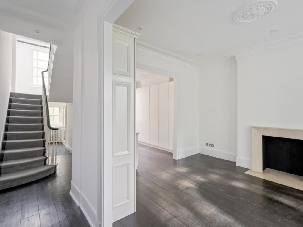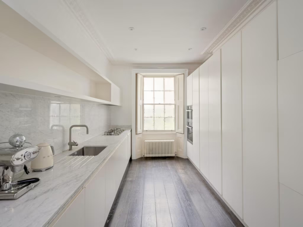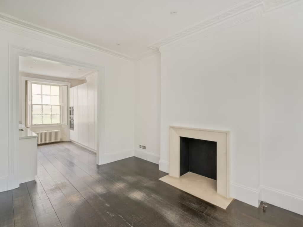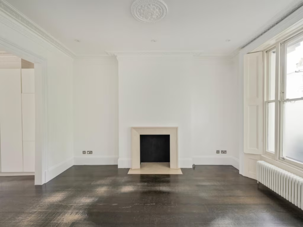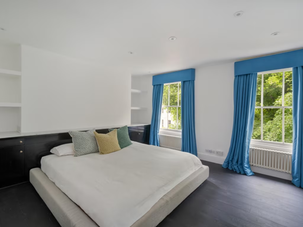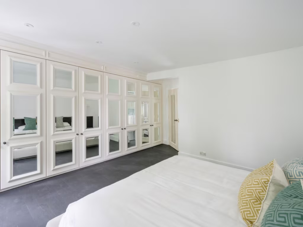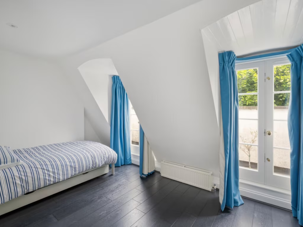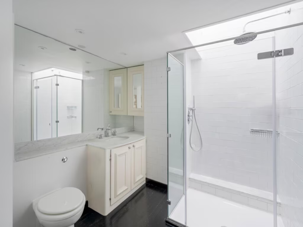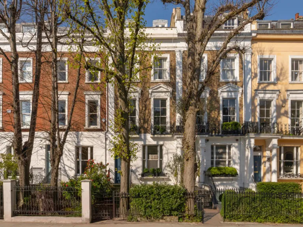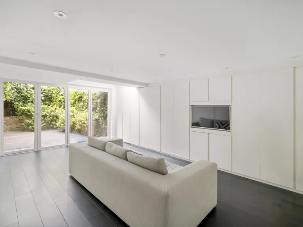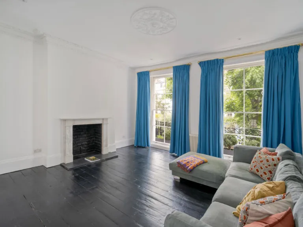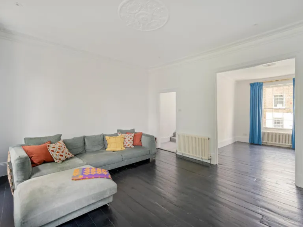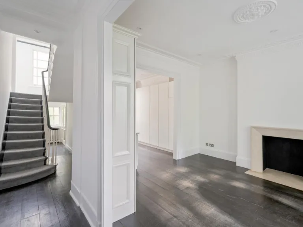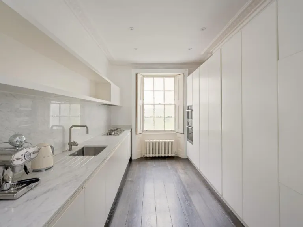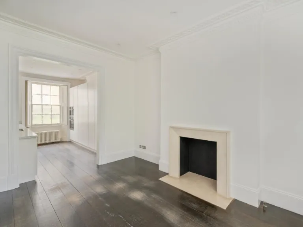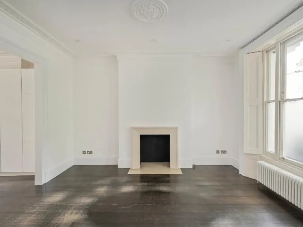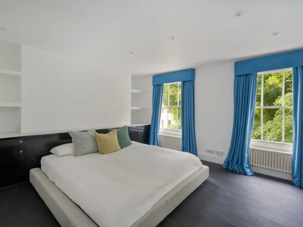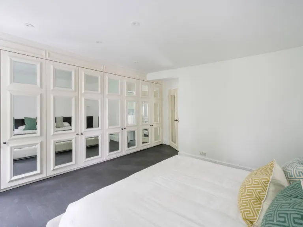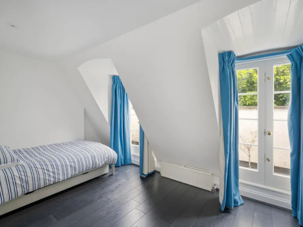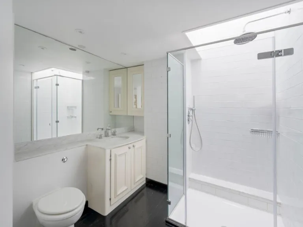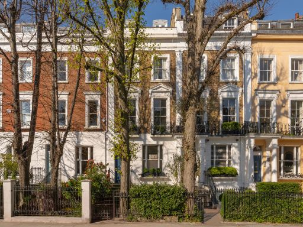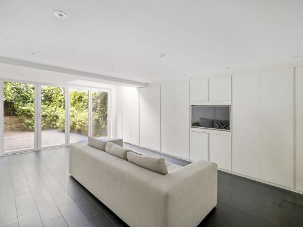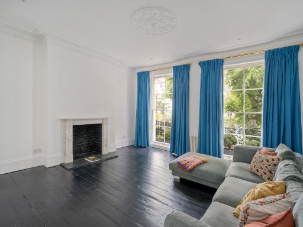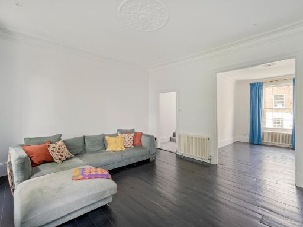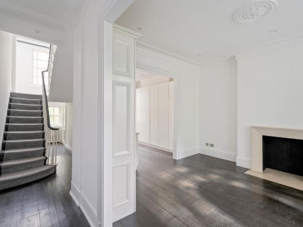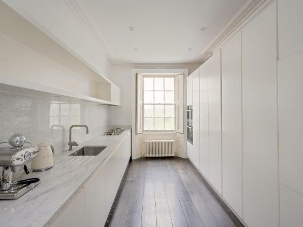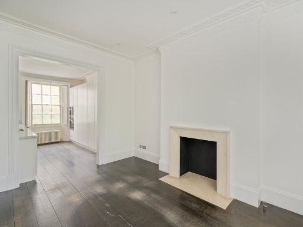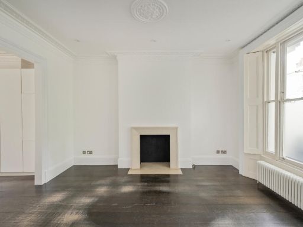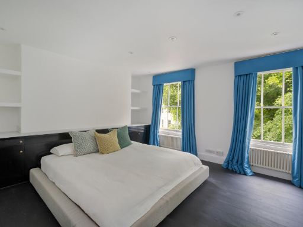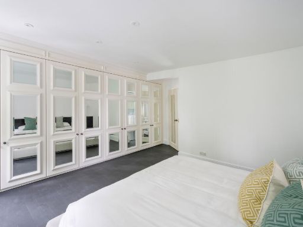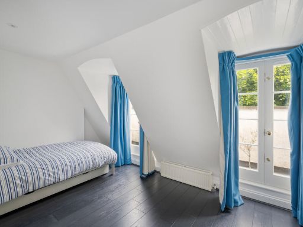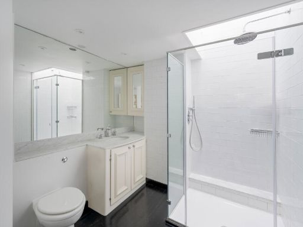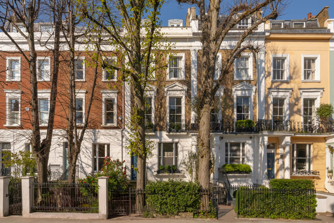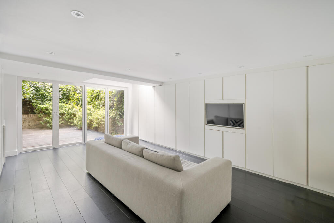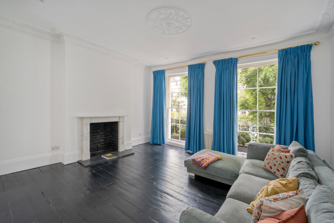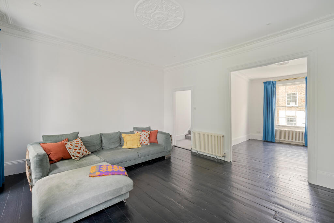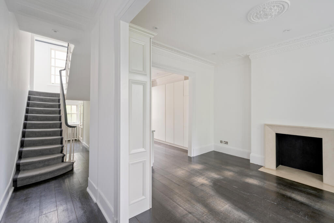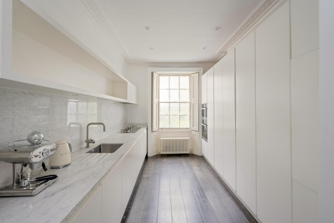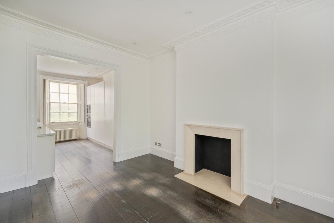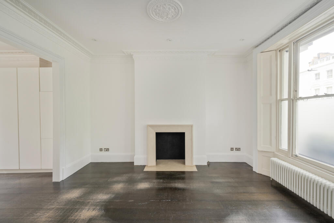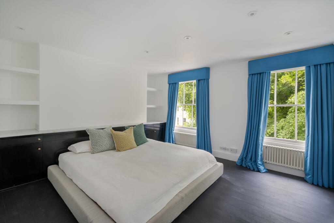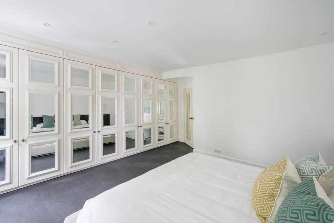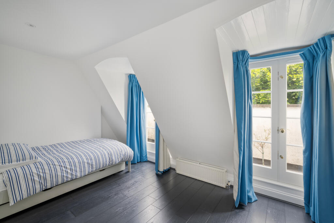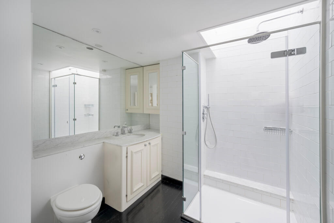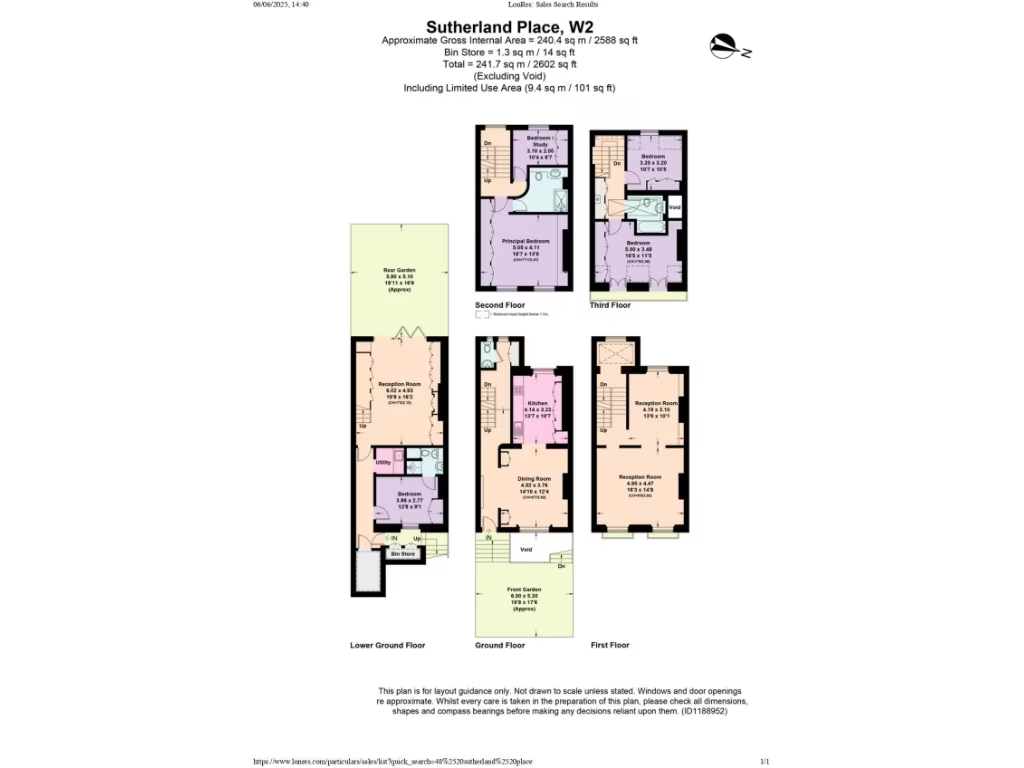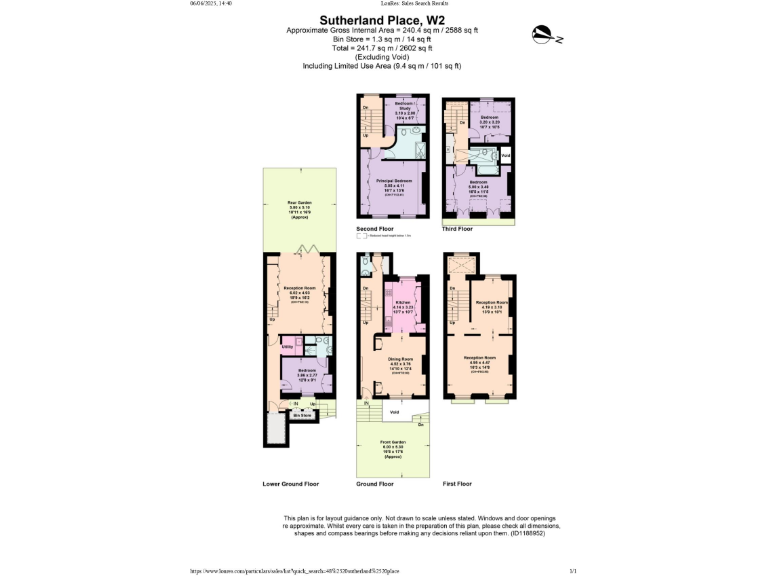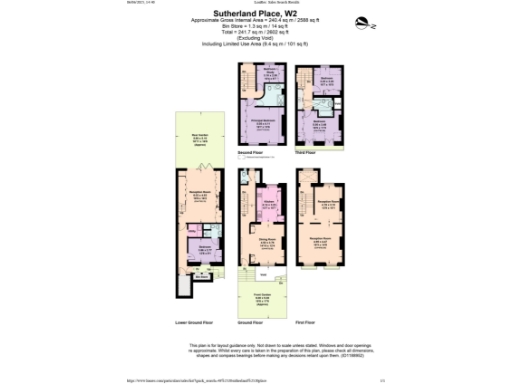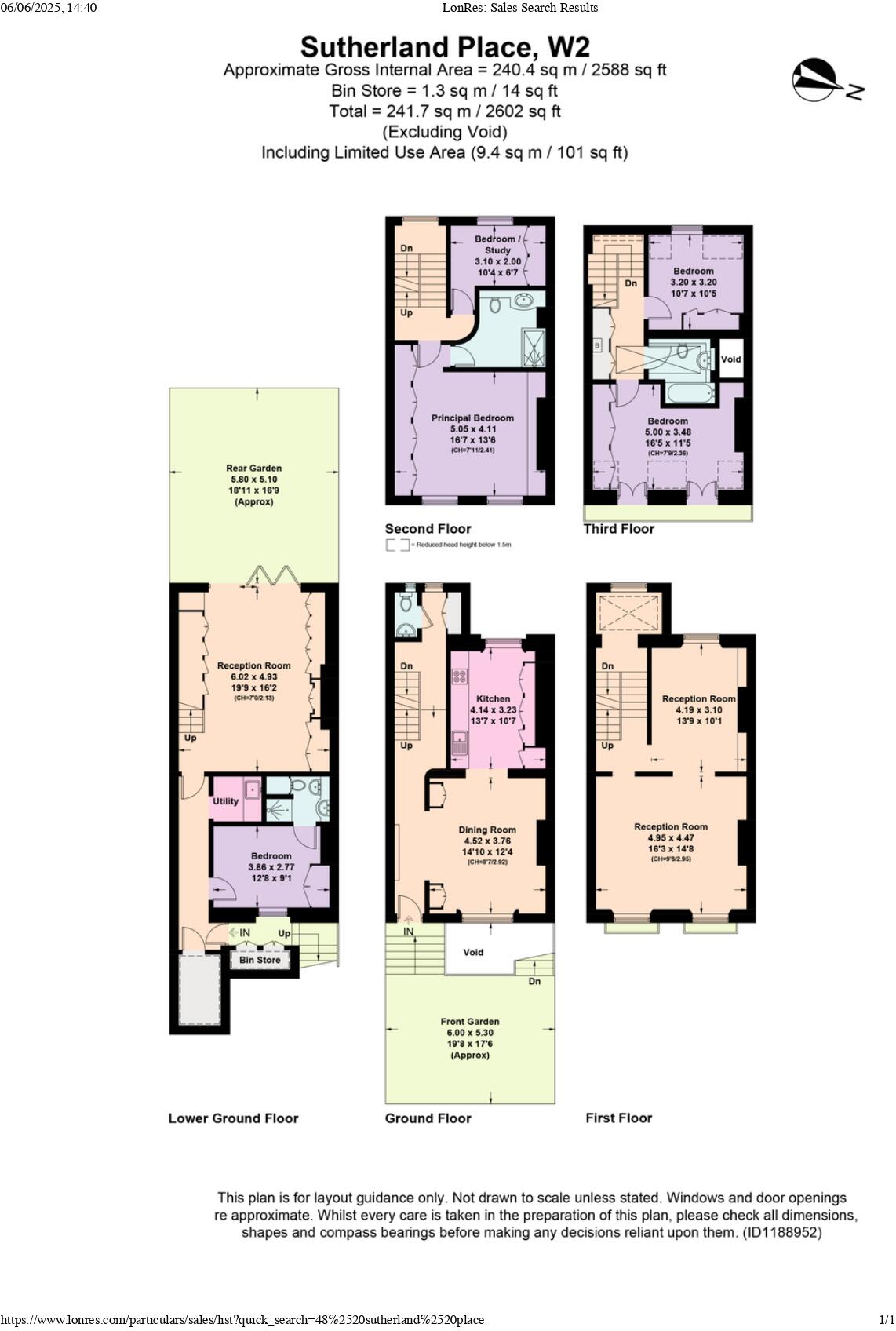Summary - Sutherland Place, W2 W2 5BY
5 bed 3 bath Town House
Spacious Victorian townhouse with private garden and flexible family living..
Five-bedroom Victorian townhouse across five floors (approx. 2,588 sq ft)
Set over five floors, this handsome Notting Hill townhouse combines Victorian character with contemporary interiors and generous lateral space. High ceilings, original cornicing and marble fireplaces sit alongside dark-stained floors, recessed lighting and a modern kitchen, creating comfortable family living across 2,588 sq ft.
The lower-ground reception opens through bifold doors to a private decked garden, ideal for summer entertaining, while the raised-ground and upper floors provide flexible bedroom and study arrangements. The principal suite benefits from built-in storage and an en suite, and a further bedroom with en suite on the lower ground offers guest or staff accommodation.
Practical strengths include freehold tenure, mains gas boiler heating, fast broadband and excellent mobile signal, plus proximity to outstanding and good schools and Westbourne Grove amenities. The property sits within an affluent, inner-city neighbourhood with strong transport links to central London.
Notable considerations are factual and material: the mid-terrace stock-brick construction is assumed to have no wall insulation, and the double glazing was installed before 2002, so further thermal improvements or refurbishment may be needed to maximise efficiency. The plot is small and the area records above-average crime, which should be weighed alongside the location benefits.
This house will suit families seeking period character, flexible living and a private outdoor space in a central Notting Hill location, and buyers should allow for targeted upgrading to improve thermal performance and long-term running costs.
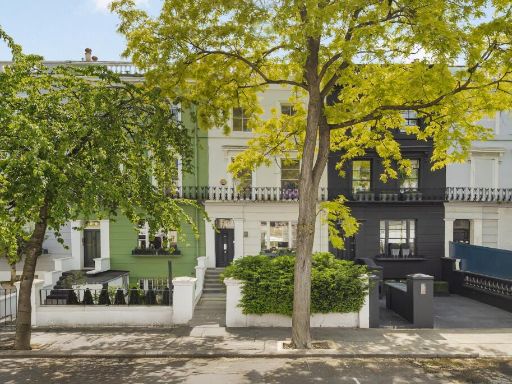 5 bedroom house for sale in Westbourne Grove, Notting Hill, London, W11, United Kingdom, W11 — £5,500,000 • 5 bed • 3 bath • 2174 ft²
5 bedroom house for sale in Westbourne Grove, Notting Hill, London, W11, United Kingdom, W11 — £5,500,000 • 5 bed • 3 bath • 2174 ft²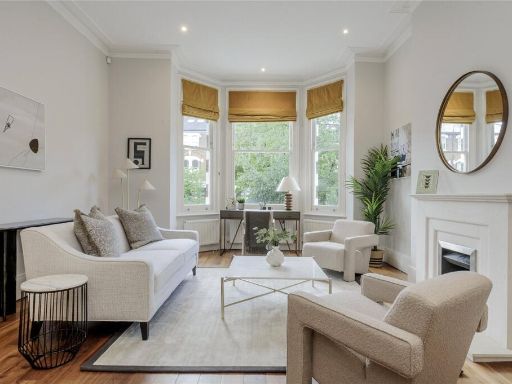 5 bedroom terraced house for sale in St. Lawrence Terrace, Notting Hill, London, W10 — £4,350,000 • 5 bed • 4 bath • 2896 ft²
5 bedroom terraced house for sale in St. Lawrence Terrace, Notting Hill, London, W10 — £4,350,000 • 5 bed • 4 bath • 2896 ft²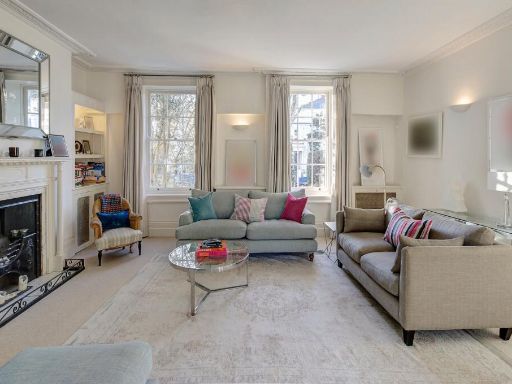 5 bedroom terraced house for sale in Ladbroke Grove, Holland Park, W11 — £7,950,000 • 5 bed • 4 bath • 3589 ft²
5 bedroom terraced house for sale in Ladbroke Grove, Holland Park, W11 — £7,950,000 • 5 bed • 4 bath • 3589 ft²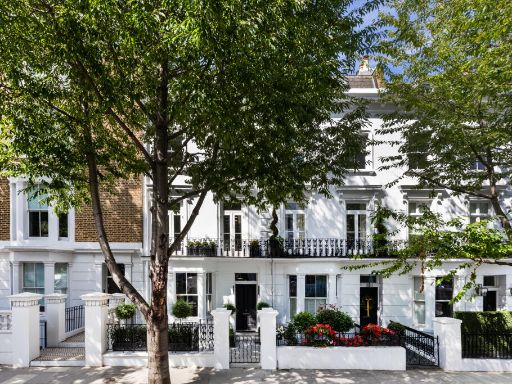 5 bedroom house for sale in Berkeley Gardens, Kensington, London, W8, United Kingdom, W8 — £7,750,000 • 5 bed • 4 bath • 2754 ft²
5 bedroom house for sale in Berkeley Gardens, Kensington, London, W8, United Kingdom, W8 — £7,750,000 • 5 bed • 4 bath • 2754 ft²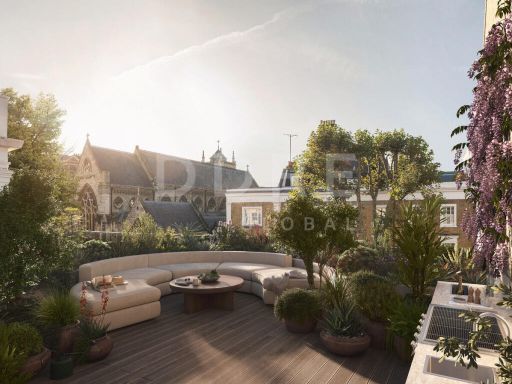 5 bedroom town house for sale in Sutherland Place, London, W2 — £4,500,000 • 5 bed • 3 bath • 3158 ft²
5 bedroom town house for sale in Sutherland Place, London, W2 — £4,500,000 • 5 bed • 3 bath • 3158 ft²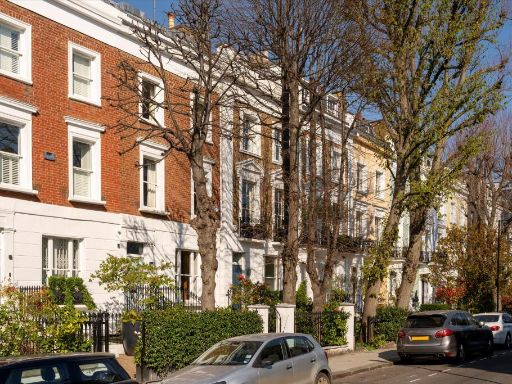 5 bedroom detached house for sale in Sutherland Place, Notting Hill, London, W2 — £4,450,000 • 5 bed • 3 bath • 2588 ft²
5 bedroom detached house for sale in Sutherland Place, Notting Hill, London, W2 — £4,450,000 • 5 bed • 3 bath • 2588 ft²