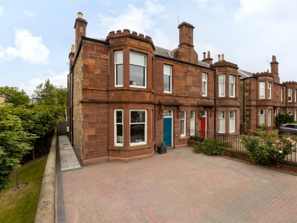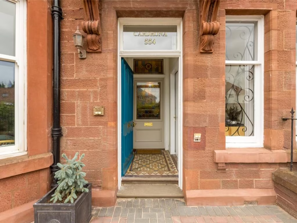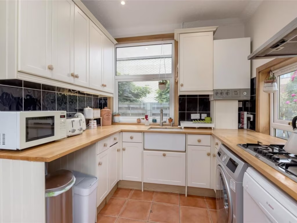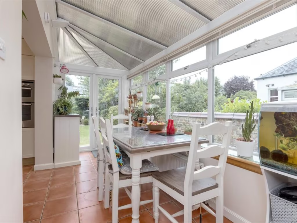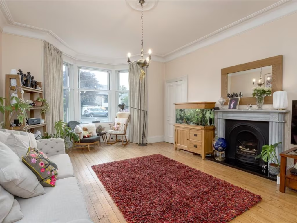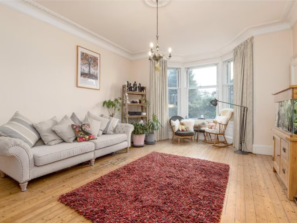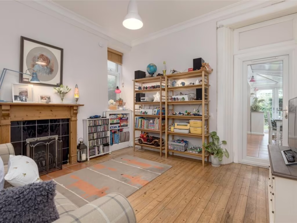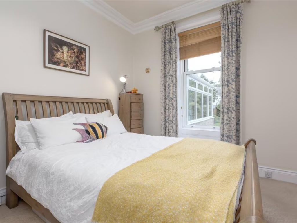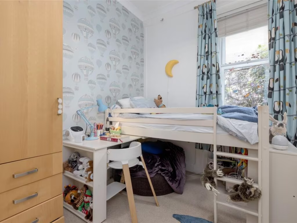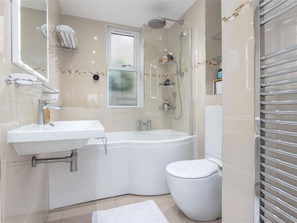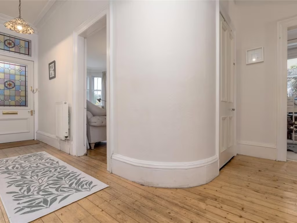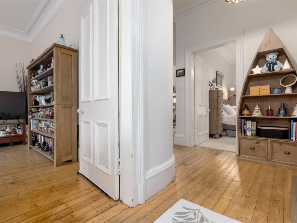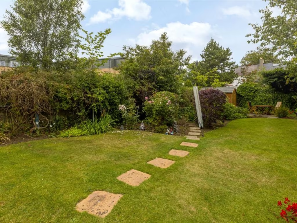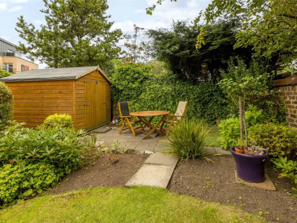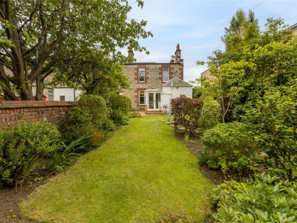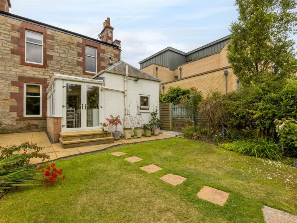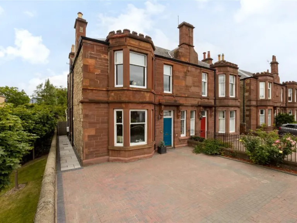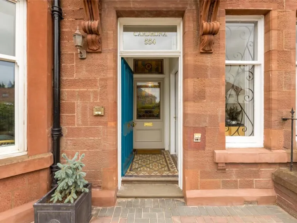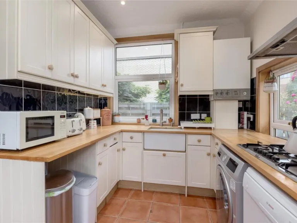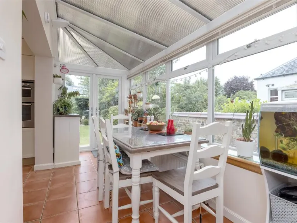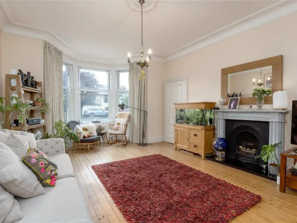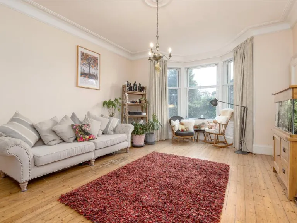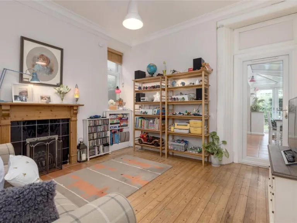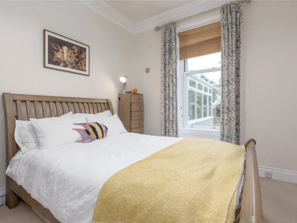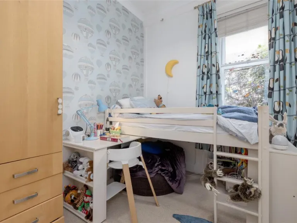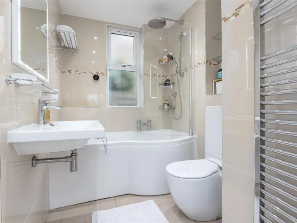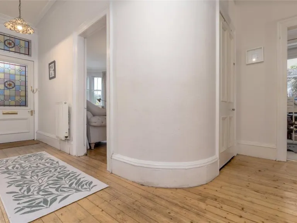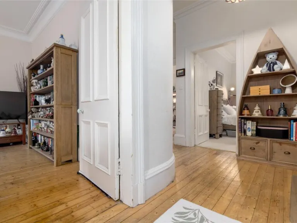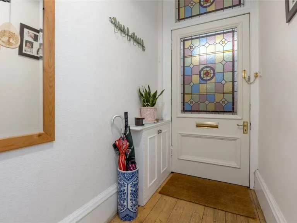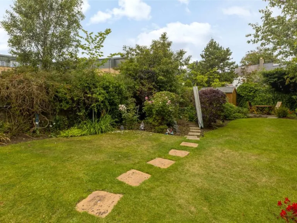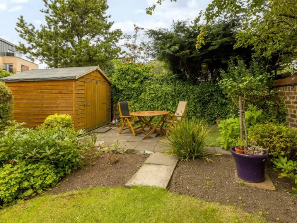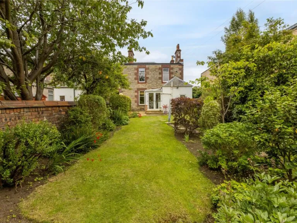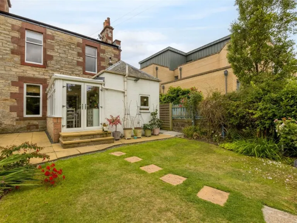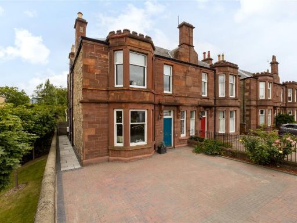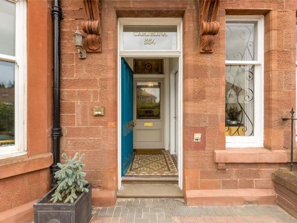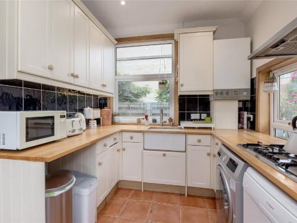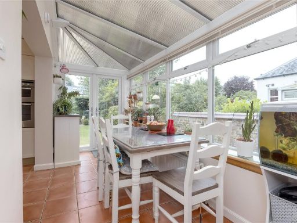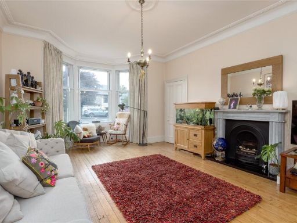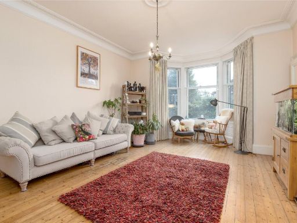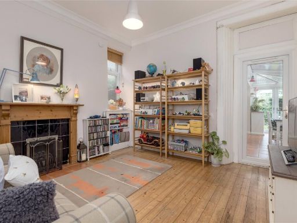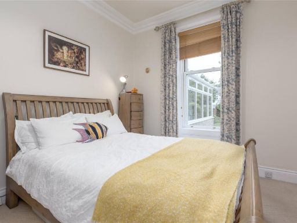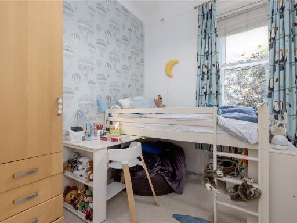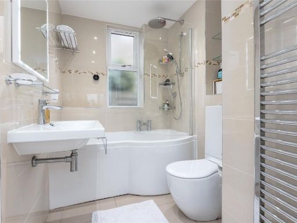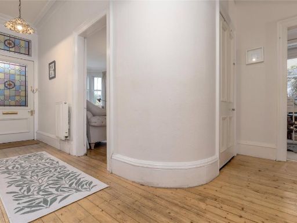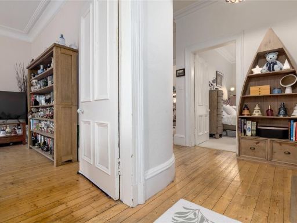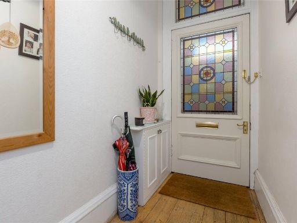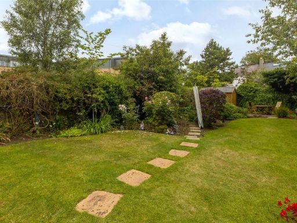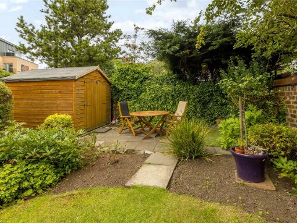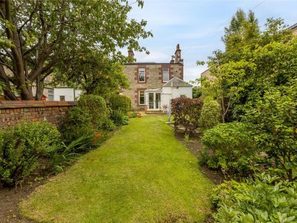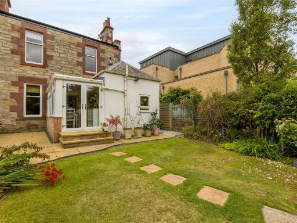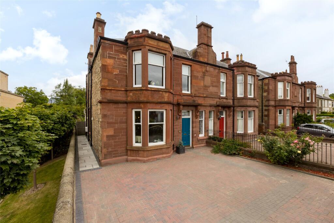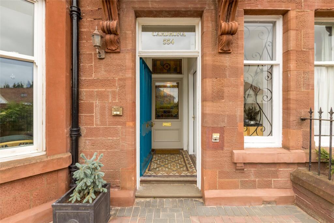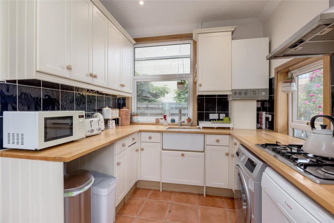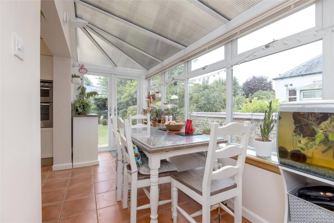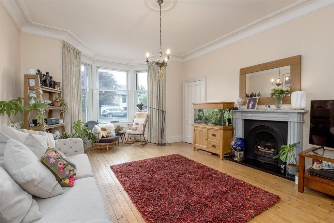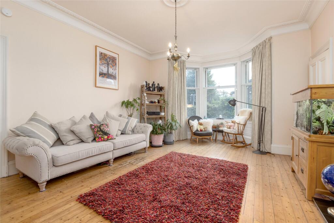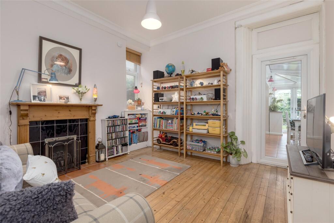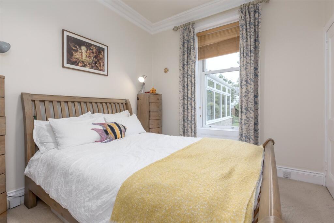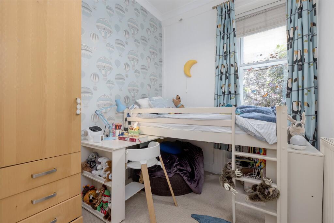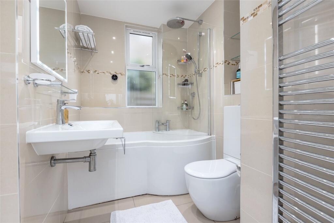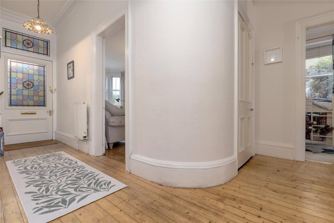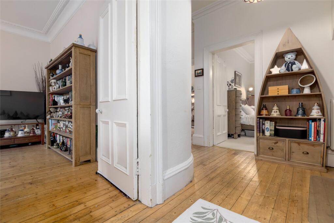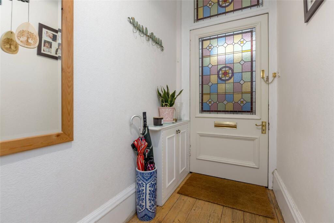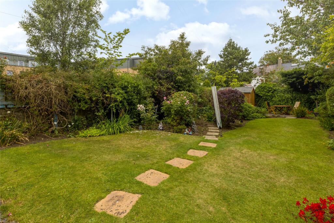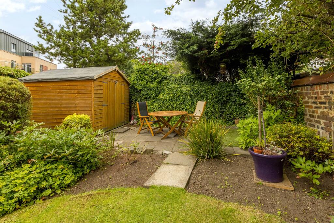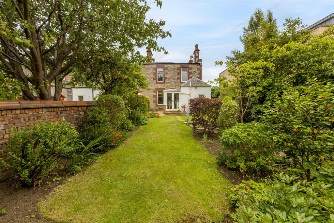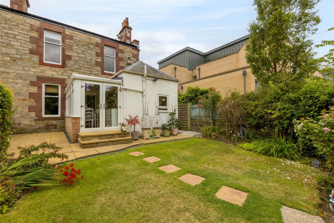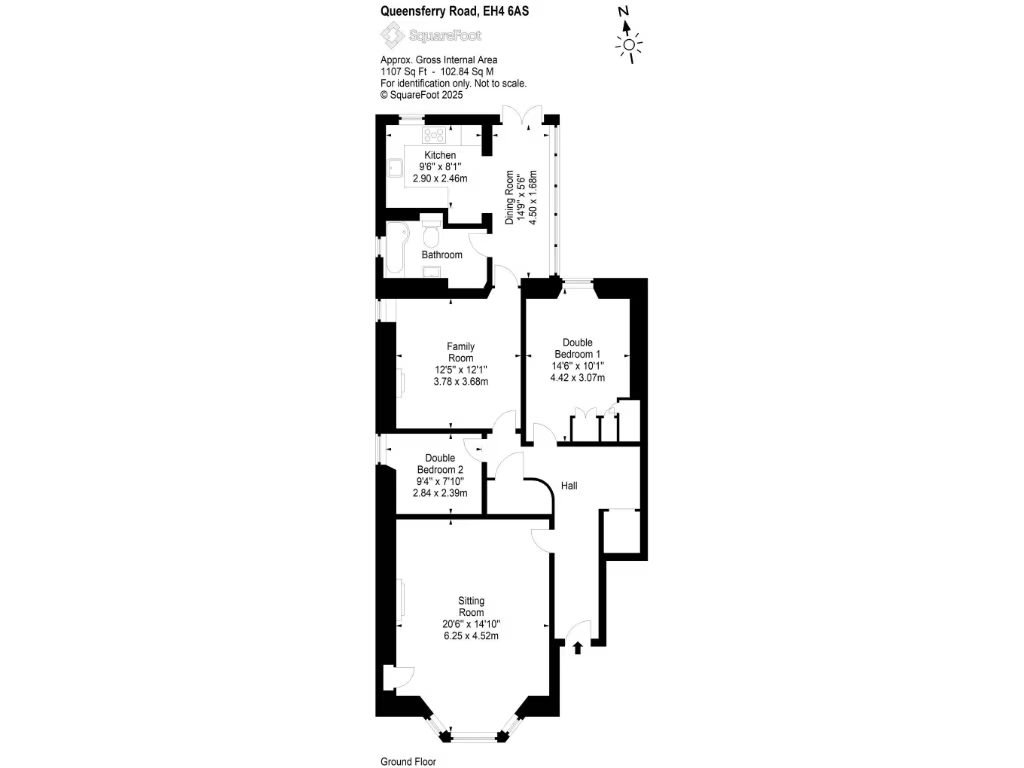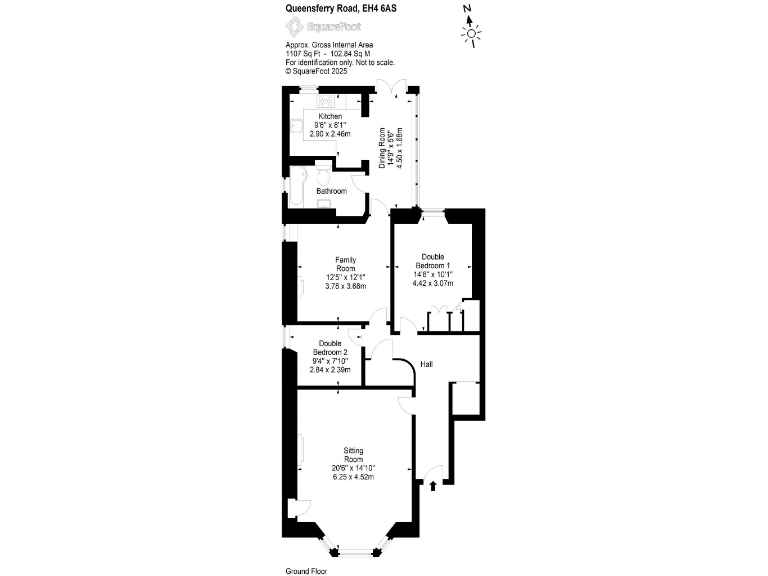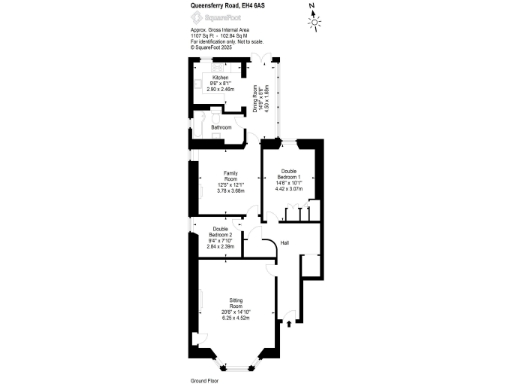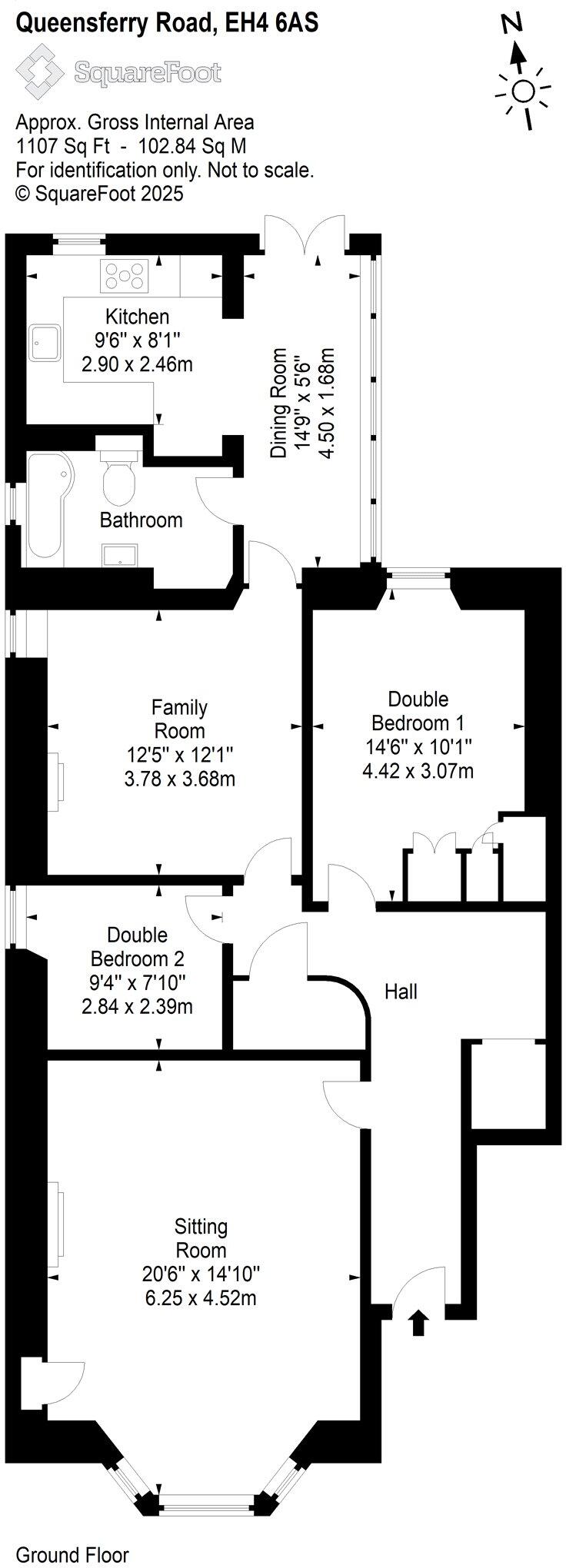Summary - GF, 554, QUEENSFERRY ROAD EH4 6AS
2 bed 1 bath Apartment
Spacious two-bedroom lower conversion with private garden and driveway, ideal for families.
Freehold lower conversion with private main-door entrance
Large living area — approx. 1,107 sqft; adaptable to add third bedroom
Private driveway parking for two cars and generous enclosed rear garden
Period features: bay window, original tiled vestibule, stained-glass door
Gas central heating; EPC C; mixture of double and partial secondary glazing
Single family bathroom only — no en-suite; must share bath facilities
Broadband speeds are slow locally; mobile signal excellent
Council Tax Band E; local area flagged as relatively deprived
This ground-floor conversion occupies the lower part of a handsome Victorian villa on Queensferry Road, offering substantial living space (approximately 1,107 sqft) and the rare combination of a private front door, driveway for two cars and a generous enclosed rear garden. The apartment blends period features — bay-windowed sitting room, original tiled entrance — with practical modern comforts such as gas central heating and an EPC rating of C.
The layout works well for family life: a bay sitting room and separate family room give flexible living and play areas, while the kitchen/dining room opens directly to the garden for easy indoor–outdoor entertaining. Two double bedrooms and two large hallway storage cupboards provide everyday practicality, and the current plan could be reconfigured to add a third bedroom if required.
Notable positives are the freehold tenure, private off-street parking for two vehicles and a substantial, well-maintained rear garden with patio areas and mature planting. The property sits in sought-after Barnton with good transport links to the city centre, the bypass and airport, plus nearby amenities and recreational routes to Cramond.
Material considerations are stated plainly: broadband speeds are slow, council tax is above average (Band E) and the property sits in an area classed as relatively deprived despite the local affluent communities character. Some windows retain partial secondary glazing rather than full double glazing. There is a single family bathroom only — buyers wanting an en-suite will need to explore reconfiguration. Overall this is a spacious, characterful family home with practical outdoor space and clear potential for further adaptation.
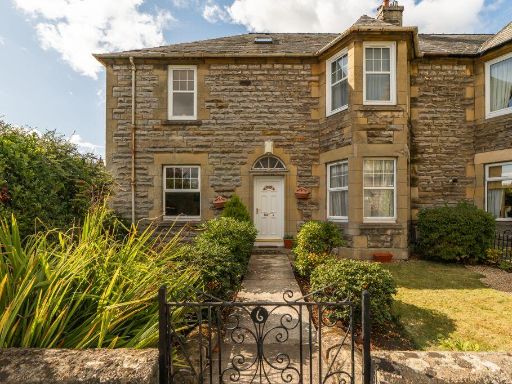 2 bedroom flat for sale in 6 Parkgrove Avenue, Edinburgh, EH4 7QQ, EH4 — £325,000 • 2 bed • 1 bath • 963 ft²
2 bedroom flat for sale in 6 Parkgrove Avenue, Edinburgh, EH4 7QQ, EH4 — £325,000 • 2 bed • 1 bath • 963 ft²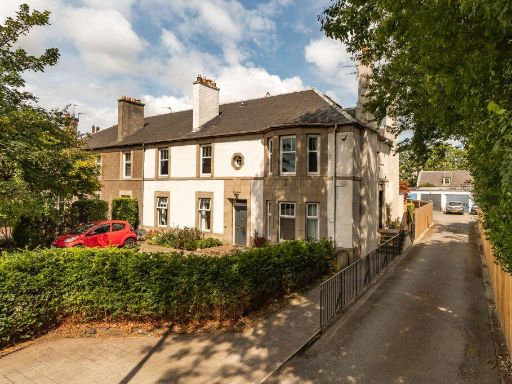 4 bedroom flat for sale in 540 Queensferry Road, Edinburgh, EH4 6AS, EH4 — £480,000 • 4 bed • 3 bath • 1797 ft²
4 bedroom flat for sale in 540 Queensferry Road, Edinburgh, EH4 6AS, EH4 — £480,000 • 4 bed • 3 bath • 1797 ft²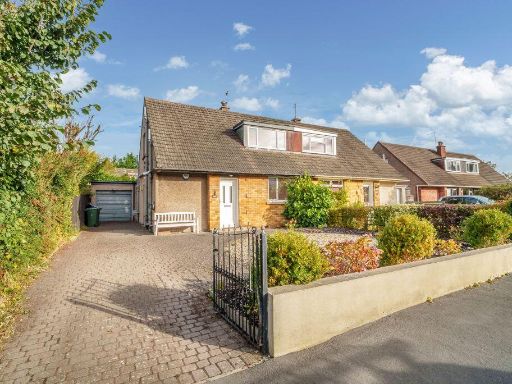 3 bedroom semi-detached house for sale in 9 South Barnton Avenue, Barnton, Edinburgh, EH4 6AN, EH4 — £460,000 • 3 bed • 2 bath • 1442 ft²
3 bedroom semi-detached house for sale in 9 South Barnton Avenue, Barnton, Edinburgh, EH4 6AN, EH4 — £460,000 • 3 bed • 2 bath • 1442 ft²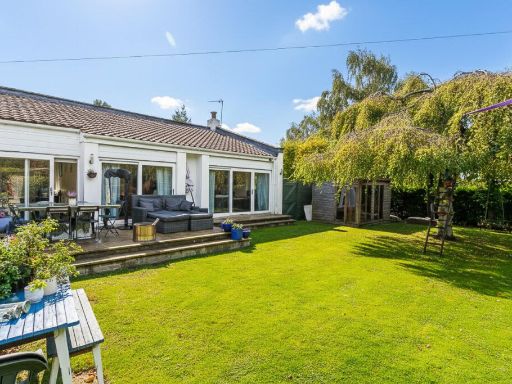 4 bedroom detached house for sale in Barnton Loan, Edinburgh, EH4 — £750,000 • 4 bed • 2 bath • 1679 ft²
4 bedroom detached house for sale in Barnton Loan, Edinburgh, EH4 — £750,000 • 4 bed • 2 bath • 1679 ft²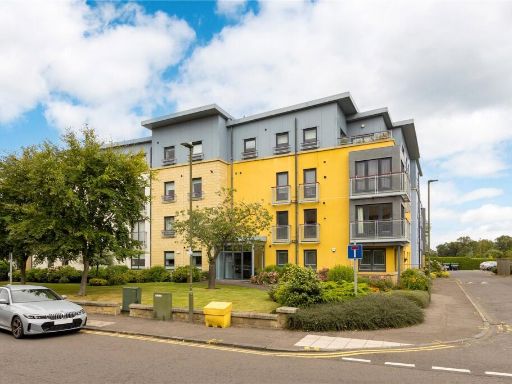 2 bedroom apartment for sale in Barnton Grove, Barnton, Edinburgh, EH4 — £320,000 • 2 bed • 2 bath • 1196 ft²
2 bedroom apartment for sale in Barnton Grove, Barnton, Edinburgh, EH4 — £320,000 • 2 bed • 2 bath • 1196 ft²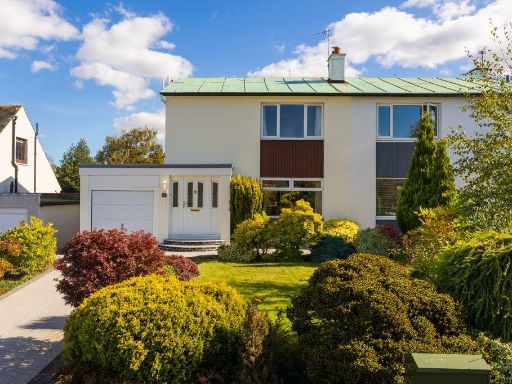 3 bedroom semi-detached villa for sale in 33 Barntongate Drive, Edinburgh, EH4 8BE, EH4 — £399,995 • 3 bed • 1 bath • 1165 ft²
3 bedroom semi-detached villa for sale in 33 Barntongate Drive, Edinburgh, EH4 8BE, EH4 — £399,995 • 3 bed • 1 bath • 1165 ft²