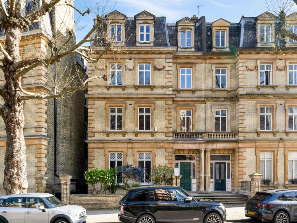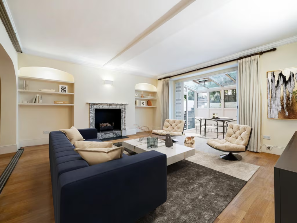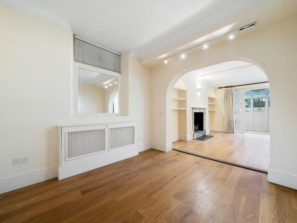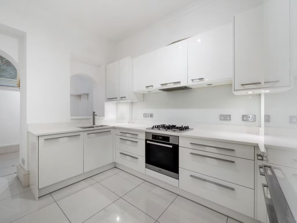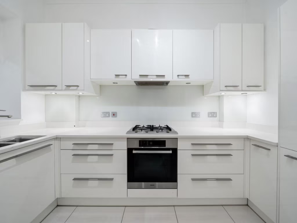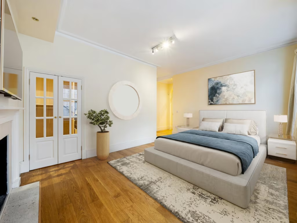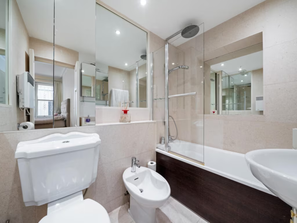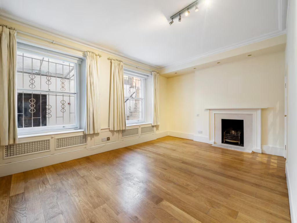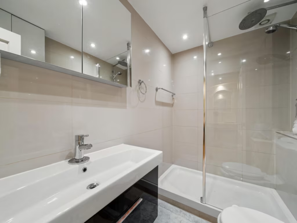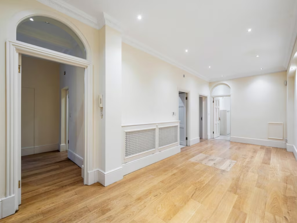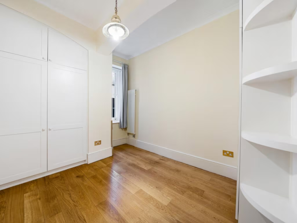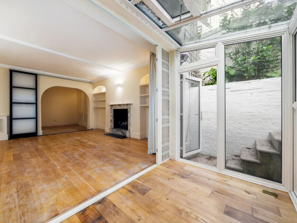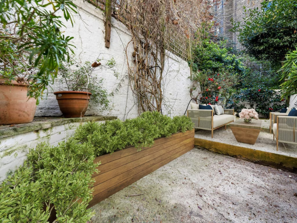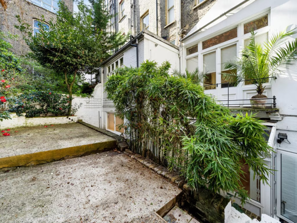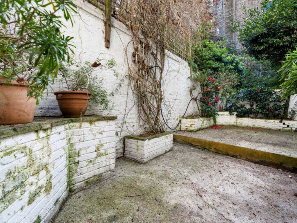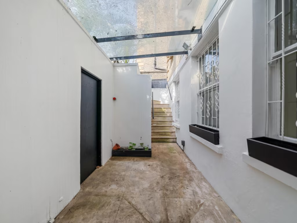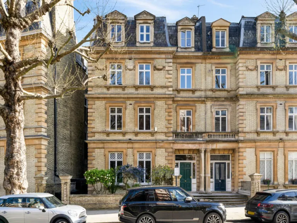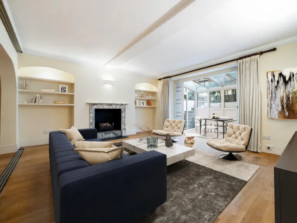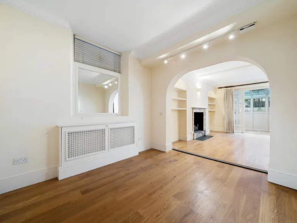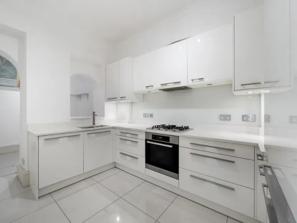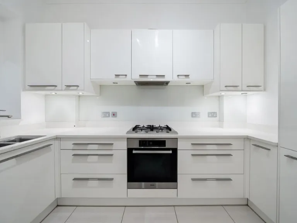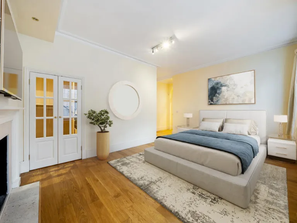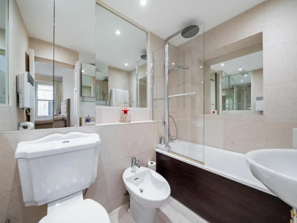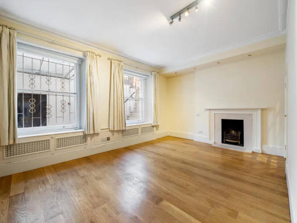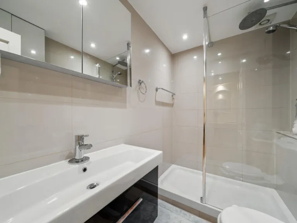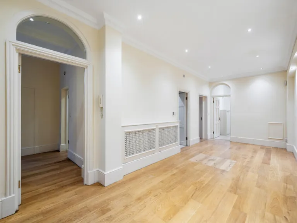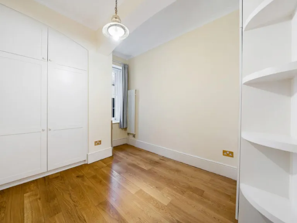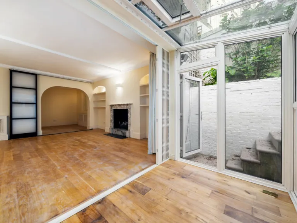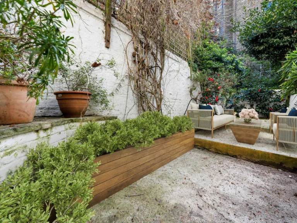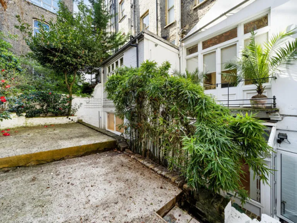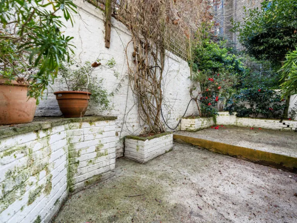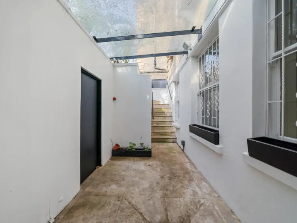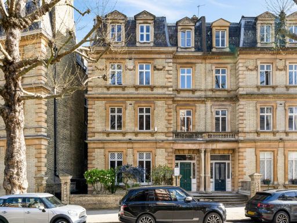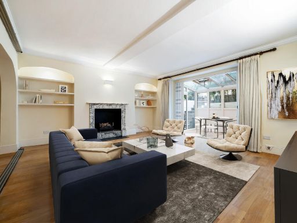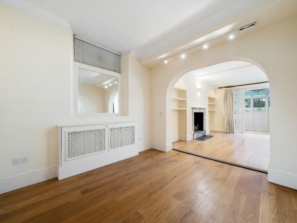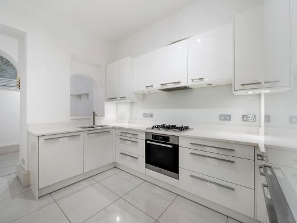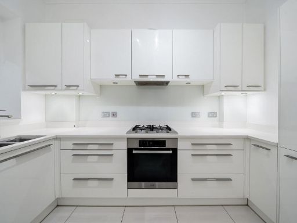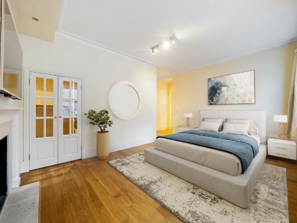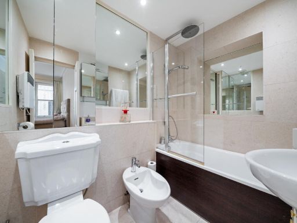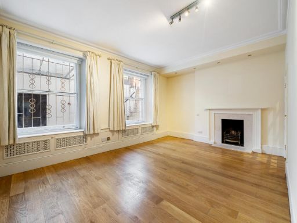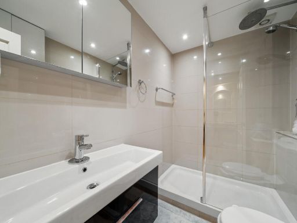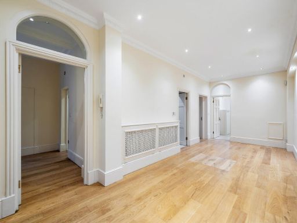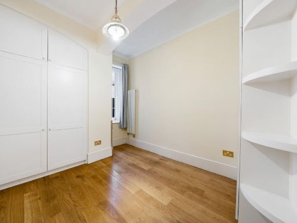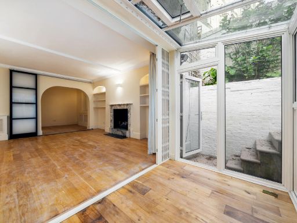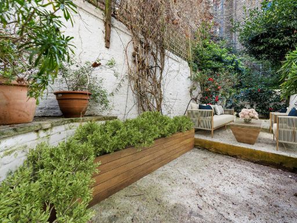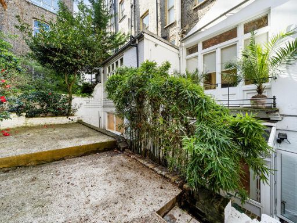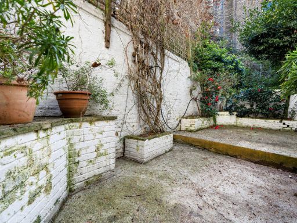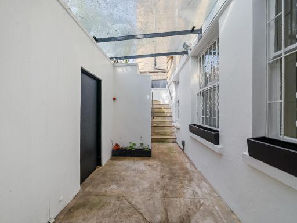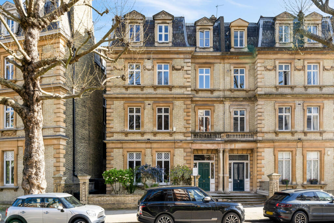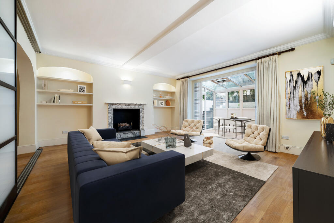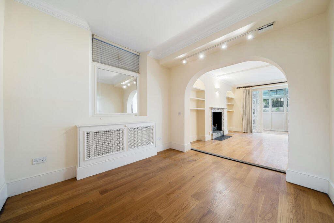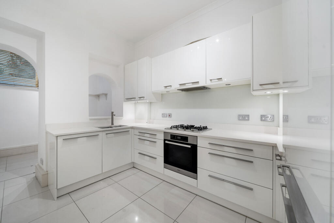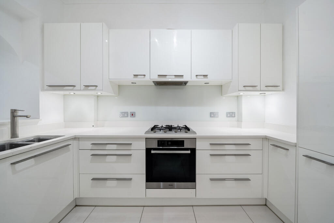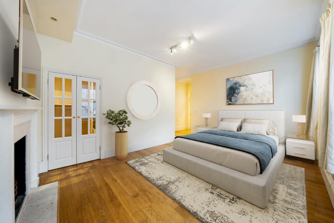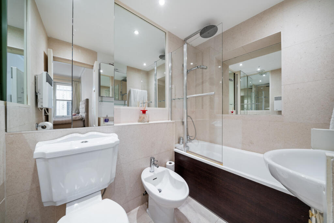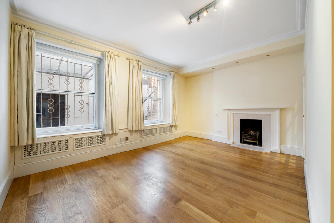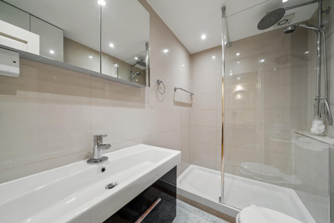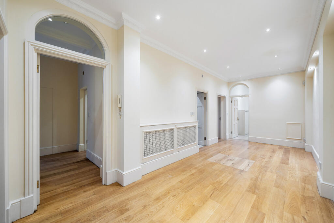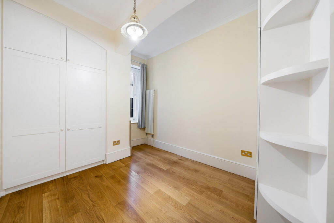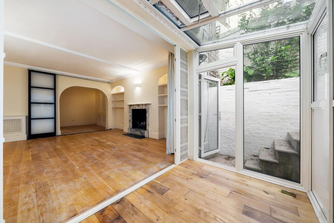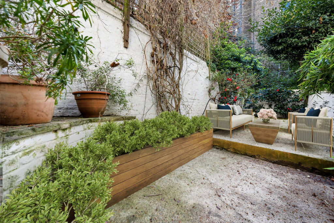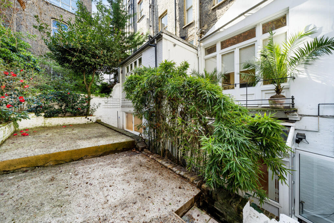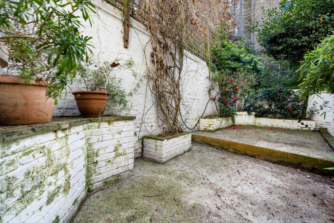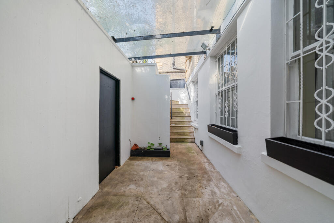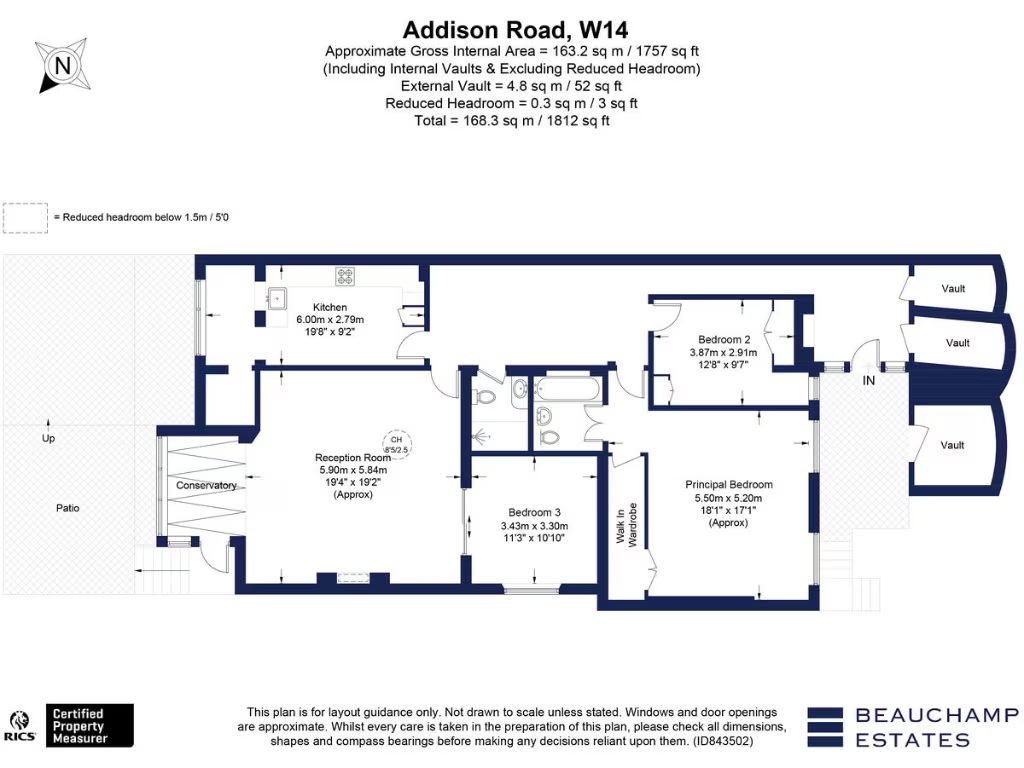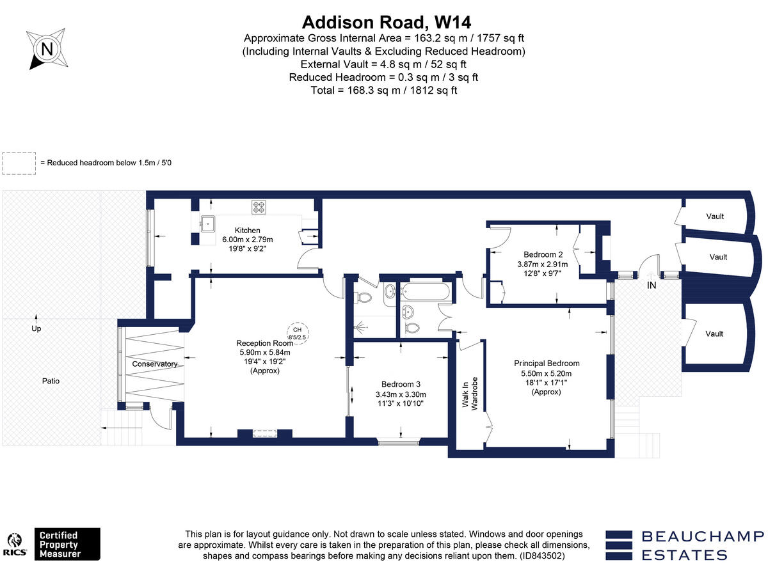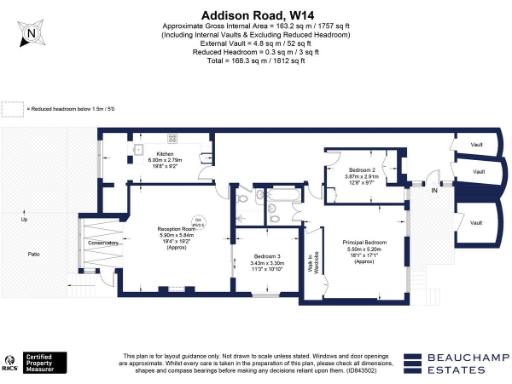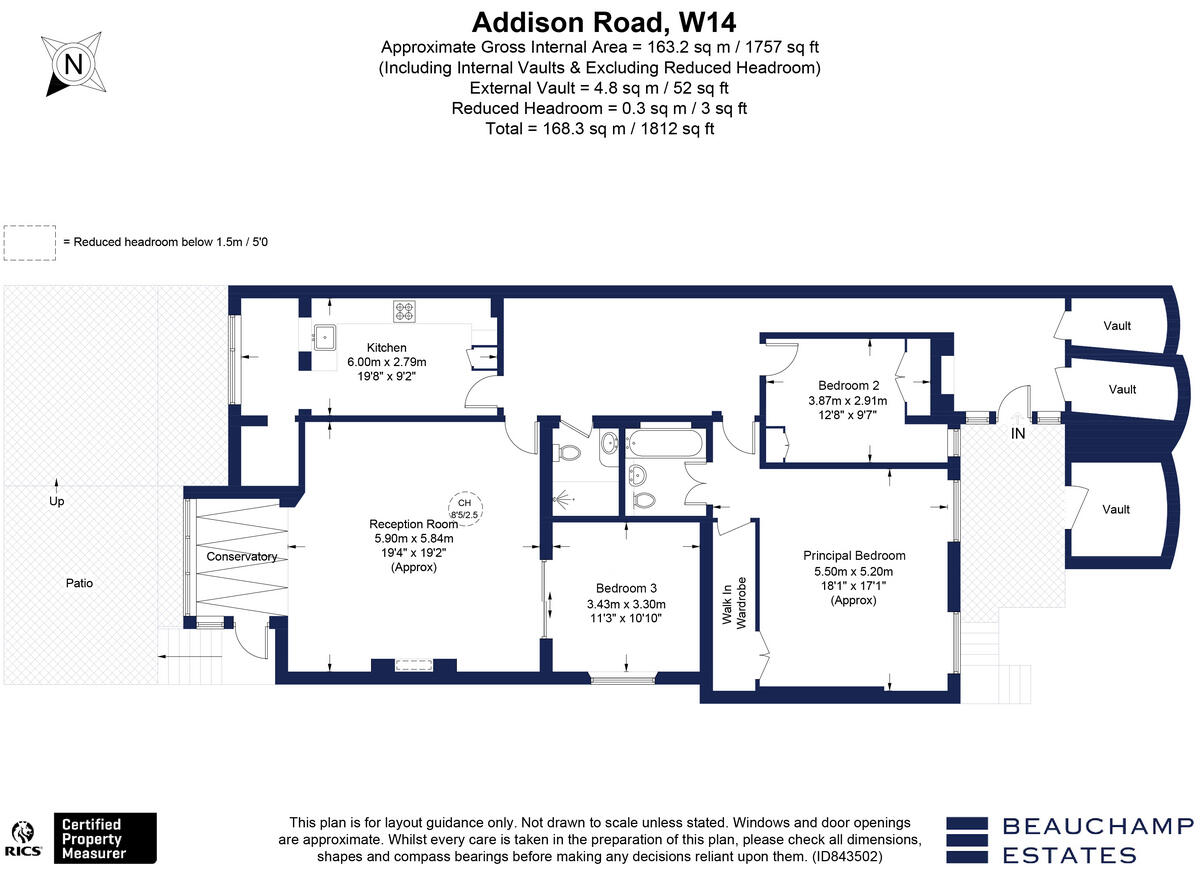Summary - Lower Ground Floor Flat, 99 Addison Road W14 8DD
3 bed 2 bath Apartment
Spacious period lower‑ground flat with private patio and long lease, steps from Holland Park.
High ceilings and large reception room — strong period proportions
Private street entrance and secure patio for outdoor dining
Three private vaults provide substantial external storage
Large overall size: approx. 1,757 sq ft (spacious for London)
Principal bedroom with ensuite and walk‑in wardrobe
Excellent transport: Shepherd’s Bush tube/overground under 5 minutes
Share of freehold with c.966 years remaining on lease
Older building fabric; likely needs improved insulation/glazing
Set on a desirable Holland Park street, this lower‑ground garden flat combines generous period proportions with private outside space — rare for this price band. High ceilings and a large reception create bright, flexible living areas; the private patio is ideal for outdoor dining and safe children’s play. Three private vaults provide substantial storage for bikes, prams and seasonal items.
The layout suits a family: a principal bedroom with ensuite and walk‑in wardrobe, two further bedrooms for children or a home office, and a kitchen with breakfast area. At 1,757 sq ft the apartment feels more like a house, and its own street entrance preserves privacy and independence. Transport links are excellent — Shepherd’s Bush tube and overground services are under a five‑minute walk, while Holland Park and local shops are immediately adjacent.
Practical points are explicit: the building is late‑Victorian/Edwardian with solid brick walls and long lease/share of freehold (c.966 years), but older fabric means the flat may benefit from targeted updating, improved insulation and modern glazing. Council tax is described as quite expensive; the apartment is garden‑level so prospective buyers should view to assess natural light in lower parts of the plan.
This flat will appeal to families wanting space and outdoor amenity close to green space and good schools, or buyers seeking a high‑quality rental in a prime west‑London location. It offers clear upside through sympathetic refurbishment while retaining strong day‑to‑day convenience.
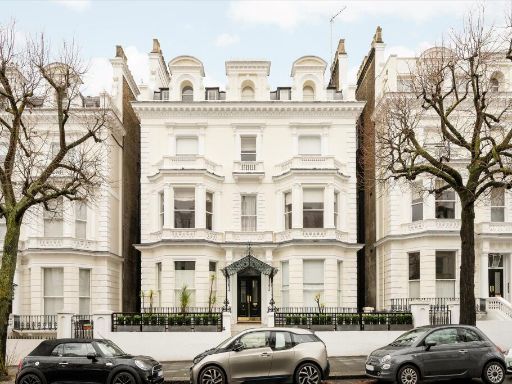 2 bedroom flat for sale in Holland Park, London, W11 — £1,695,000 • 2 bed • 2 bath • 1517 ft²
2 bedroom flat for sale in Holland Park, London, W11 — £1,695,000 • 2 bed • 2 bath • 1517 ft²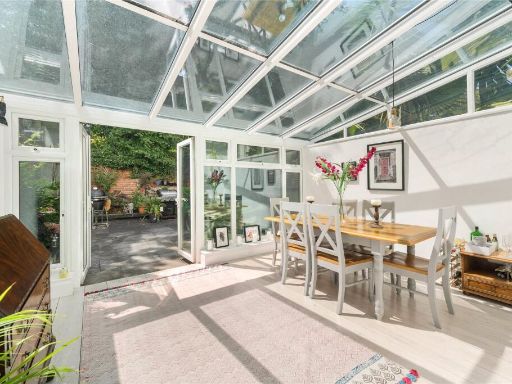 2 bedroom flat for sale in Holland Road, Holland Park, London, W14 — £900,000 • 2 bed • 2 bath • 1084 ft²
2 bedroom flat for sale in Holland Road, Holland Park, London, W14 — £900,000 • 2 bed • 2 bath • 1084 ft²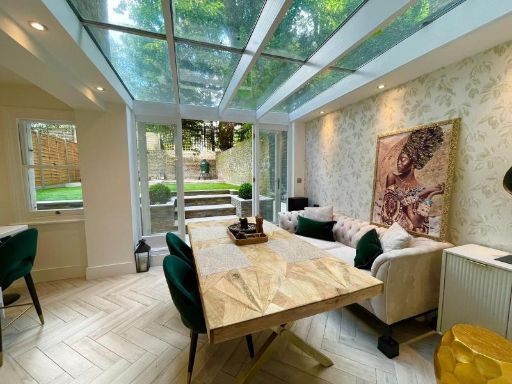 3 bedroom apartment for sale in Holland Road, Kensington, W14 — £1,195,000 • 3 bed • 2 bath • 1378 ft²
3 bedroom apartment for sale in Holland Road, Kensington, W14 — £1,195,000 • 3 bed • 2 bath • 1378 ft²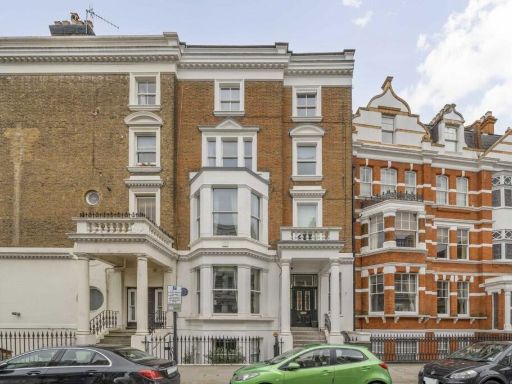 2 bedroom flat for sale in Holland Park Gardens, Holland Park, W14 — £1,150,000 • 2 bed • 2 bath • 980 ft²
2 bedroom flat for sale in Holland Park Gardens, Holland Park, W14 — £1,150,000 • 2 bed • 2 bath • 980 ft²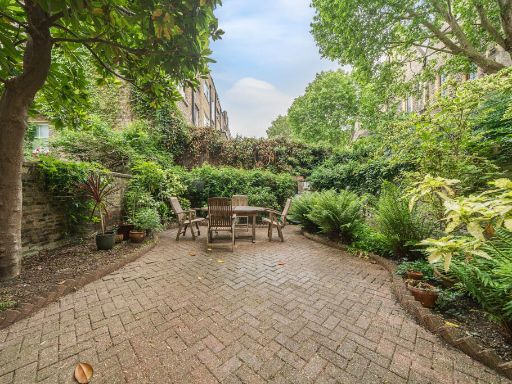 3 bedroom flat for sale in Holland Road, London, W14 — £1,550,000 • 3 bed • 3 bath • 1460 ft²
3 bedroom flat for sale in Holland Road, London, W14 — £1,550,000 • 3 bed • 3 bath • 1460 ft²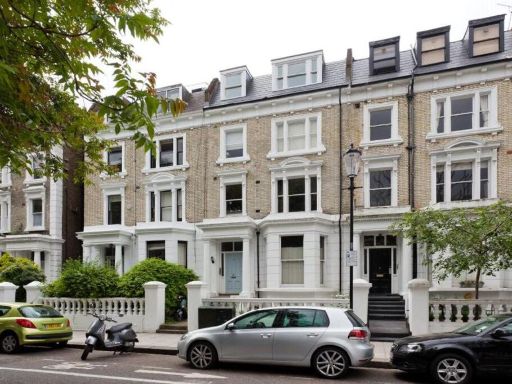 2 bedroom flat for sale in Elsham Road, Holland Park, W14 — £900,000 • 2 bed • 1 bath • 851 ft²
2 bedroom flat for sale in Elsham Road, Holland Park, W14 — £900,000 • 2 bed • 1 bath • 851 ft²