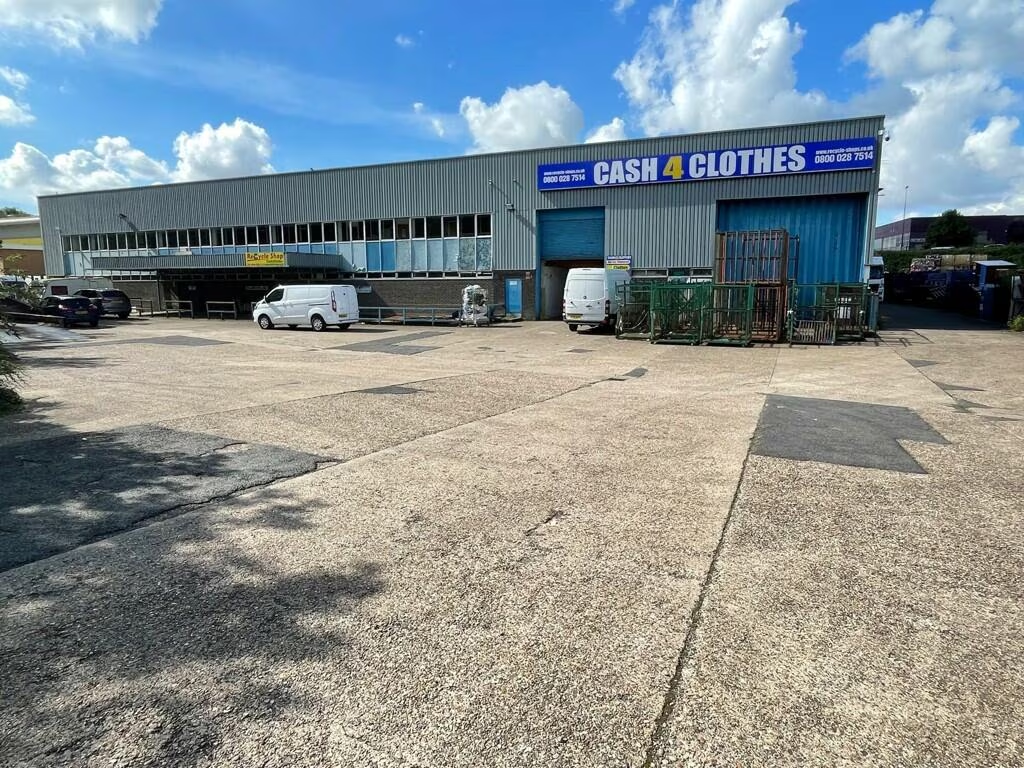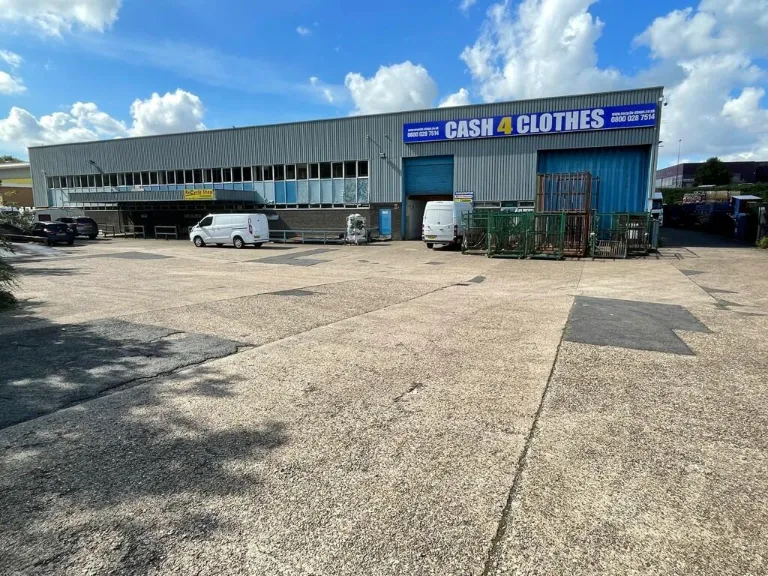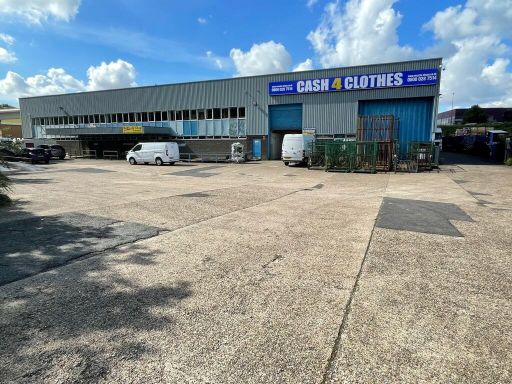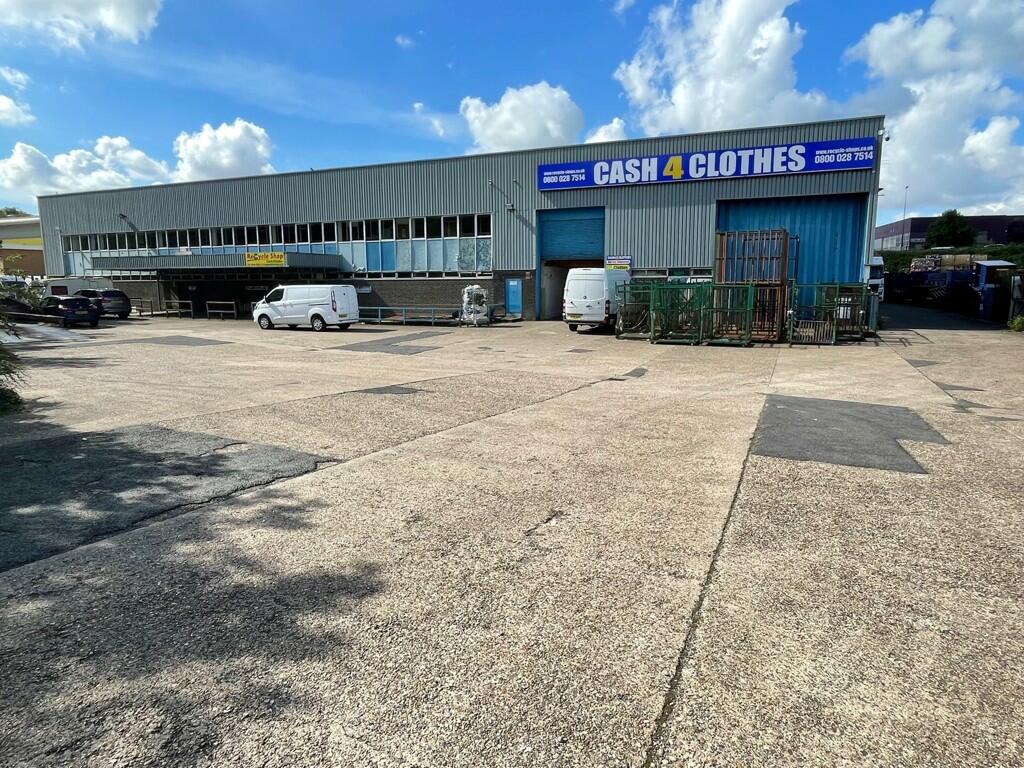Summary - UNIVERSITY OF NOTTINGHAM KINGS MEADOW CAMPUS, LENTON LANE NG7 2NR
1 bed 1 bath Light Industrial
Secure high‑ceiling facility with flexible use potential and excellent transport links for operators or developers.
- 5.5m clear internal working height suitable for racking or machinery
- Self-contained site with fenced and gated boundary
- Level access loading and ample on-site parking
- Very large plot on edge of city, close to major road links
- Constructed steel frame with north-light roof and natural light
- Potential for re‑purpose or redevelopment, subject to planning
- Tenure unspecified; purchaser to verify legal/title details
- Area records above-average crime; consider security costs
A substantial self-contained light industrial unit on Lenton Lane with secure fenced and gated boundaries, offering straightforward access to the city and major routes including the A52, A453 and the M1. The building’s steel frame and brick/block elevations sit under a north-light roof, providing generous natural light and a clear working height of 5.5m — well suited to storage, manufacturing or distribution uses.
The site extends to a very large plot with level access loading, ample parking and ancillary welfare/office accommodation. Its position on the edge of the city and proximity to a motor trade cluster make it attractive for established industrial occupiers or operators needing strong vehicle access and fast broadband connectivity.
The property also presents potential for re‑purpose or redevelopment subject to planning; the size and construction provide flexibility for alternative commercial uses. Note the tenure is not specified and any change of use or redevelopment will require enquiries with planning authorities.
Practical considerations: the area records above-average crime levels, which should be factored into security and insurance costs. Buyers should verify services, statutory compliance, and planning constraints before purchase. Flood risk is low and local amenities, university links and good public transport add locational appeal for workforce access.
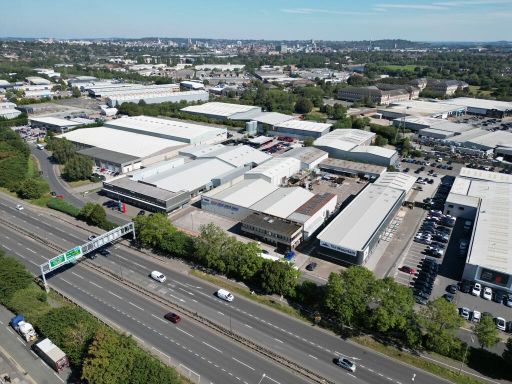 Light industrial facility for sale in Lenton Lane, Nottingham, Nottinghamshire, NG7 2PQ, NG7 — POA • 1 bed • 1 bath
Light industrial facility for sale in Lenton Lane, Nottingham, Nottinghamshire, NG7 2PQ, NG7 — POA • 1 bed • 1 bath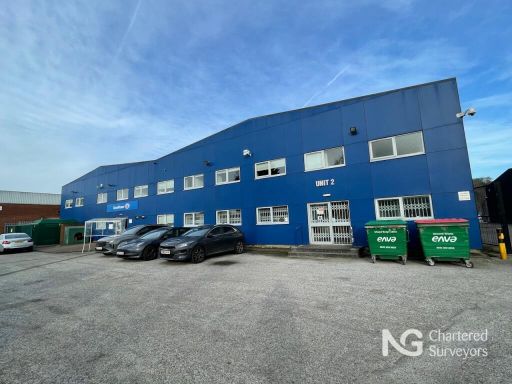 Distribution warehouse for sale in Unit 15, Little Tennis Street, Colwick, NG2 4EL, NG2 — POA • 1 bed • 1 bath • 496 ft²
Distribution warehouse for sale in Unit 15, Little Tennis Street, Colwick, NG2 4EL, NG2 — POA • 1 bed • 1 bath • 496 ft²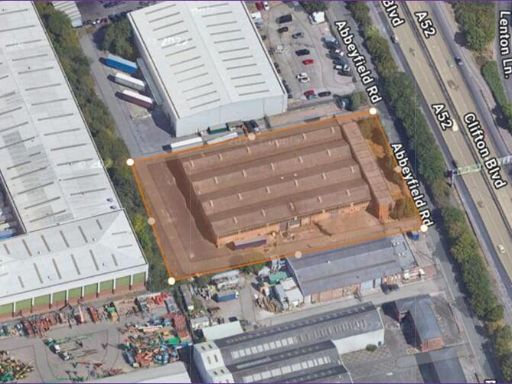 Light industrial facility for sale in A1, Abbeyfield Road, Nottingham, Nottinghamshire, NG7 2SZ, NG7 — POA • 1 bed • 1 bath
Light industrial facility for sale in A1, Abbeyfield Road, Nottingham, Nottinghamshire, NG7 2SZ, NG7 — POA • 1 bed • 1 bath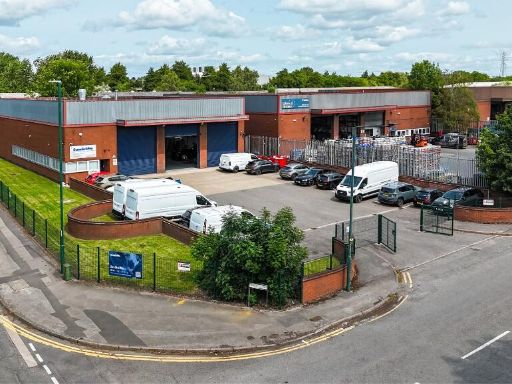 Warehouse for sale in 1 Finch Close, Lenton Lane, NG7 2NN, NG7 — £725,000 • 1 bed • 1 bath • 6329 ft²
Warehouse for sale in 1 Finch Close, Lenton Lane, NG7 2NN, NG7 — £725,000 • 1 bed • 1 bath • 6329 ft²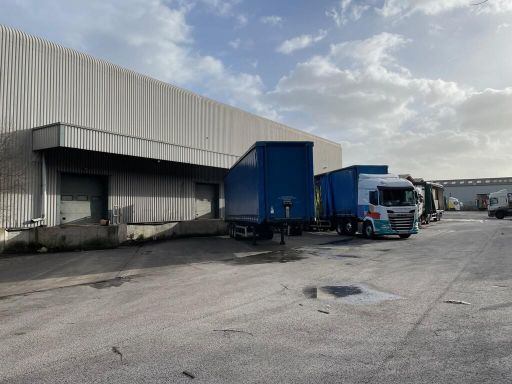 Light industrial facility for sale in A2, Abbeyfield Road, Nottingham, Nottinghamshire, NG7 2SZ, NG7 — POA • 1 bed • 1 bath • 442 ft²
Light industrial facility for sale in A2, Abbeyfield Road, Nottingham, Nottinghamshire, NG7 2SZ, NG7 — POA • 1 bed • 1 bath • 442 ft²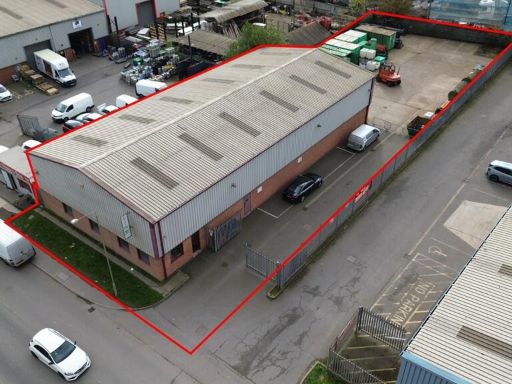 Light industrial facility for sale in Unit 11 Merlin Way, Quarry Hill Industrial Estate, Ilkeston, Derbyshire, DE7 — £650,000 • 1 bed • 1 bath • 6921 ft²
Light industrial facility for sale in Unit 11 Merlin Way, Quarry Hill Industrial Estate, Ilkeston, Derbyshire, DE7 — £650,000 • 1 bed • 1 bath • 6921 ft²