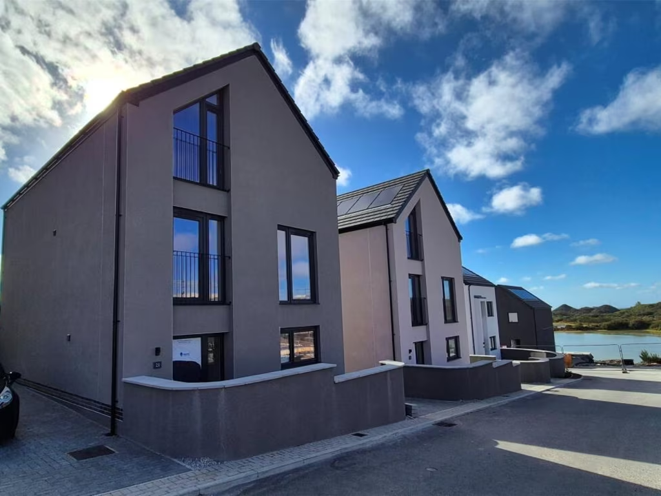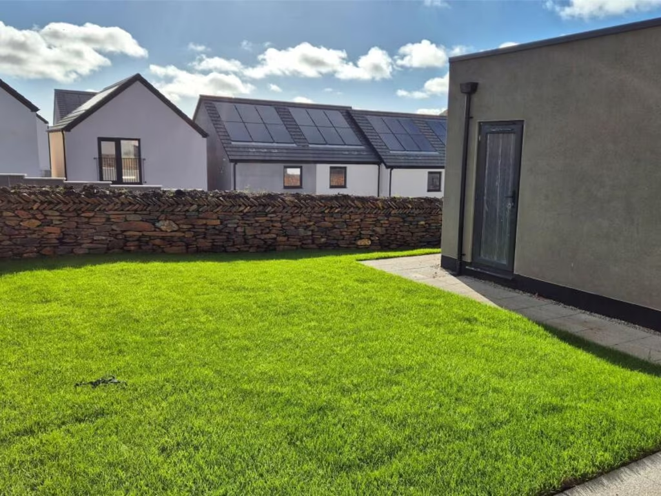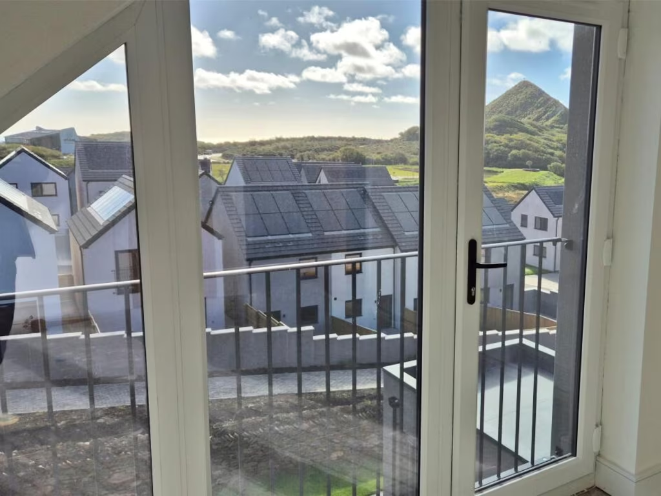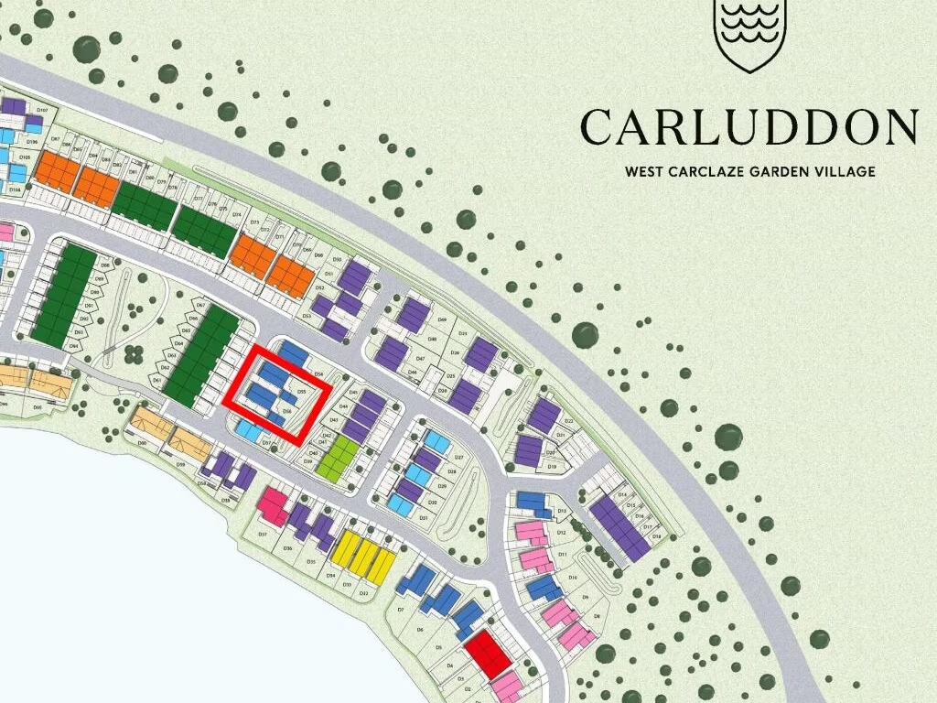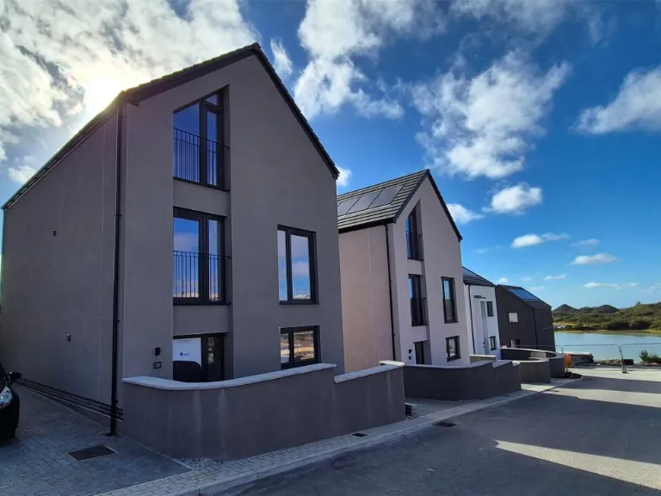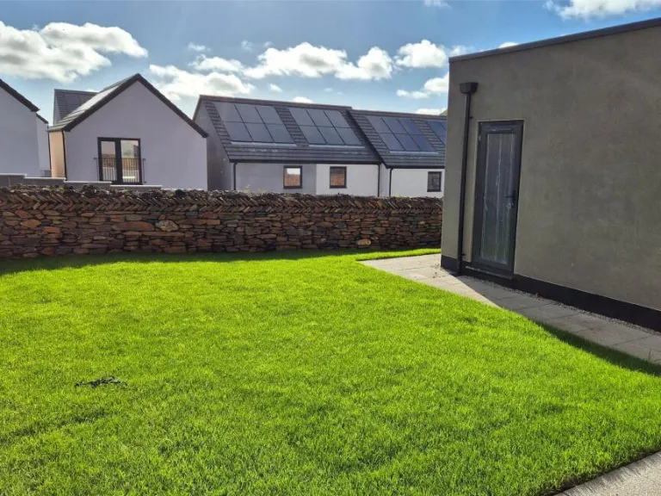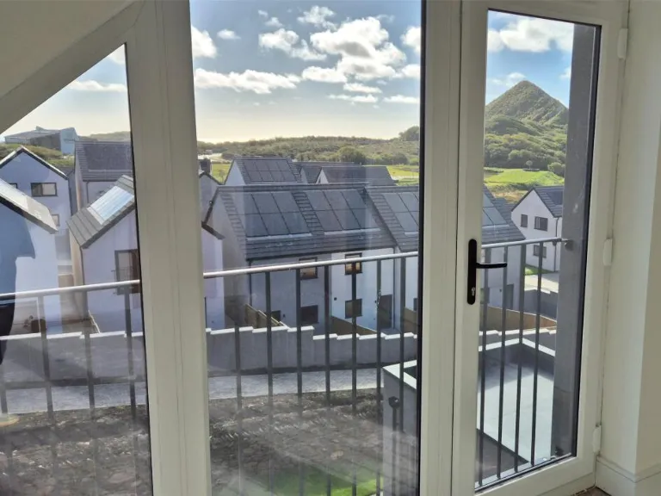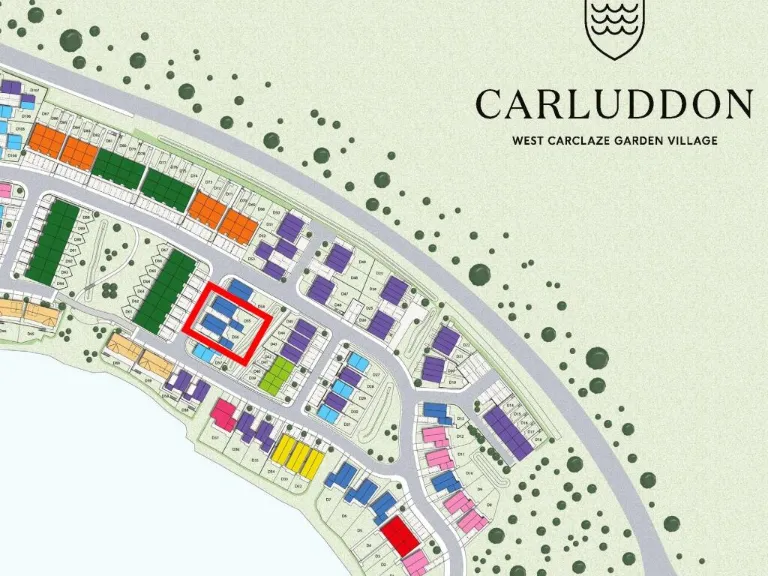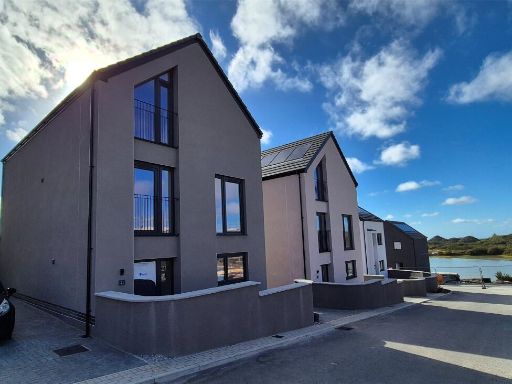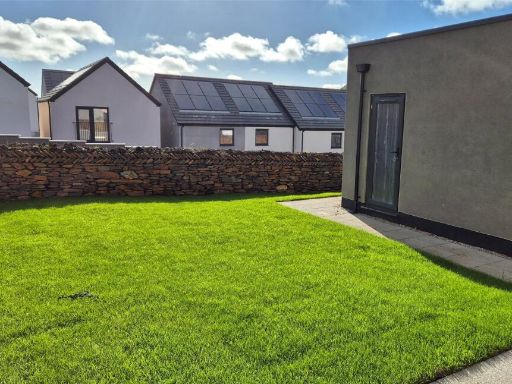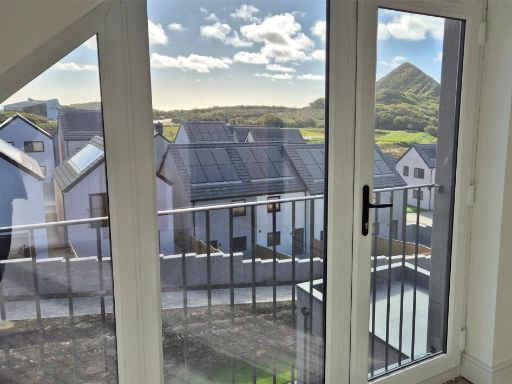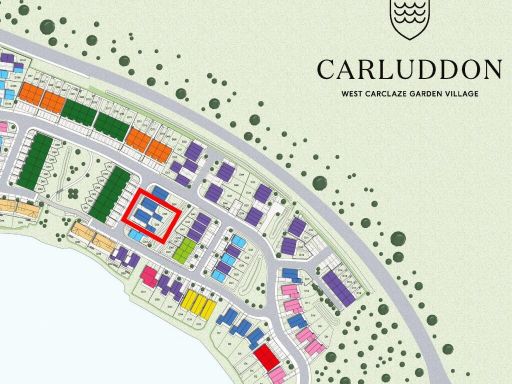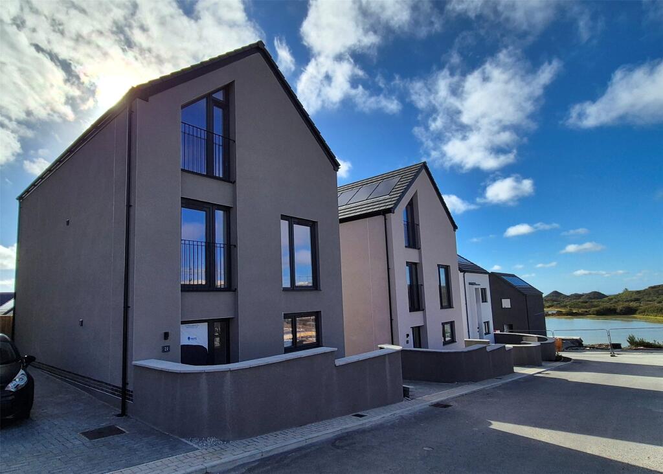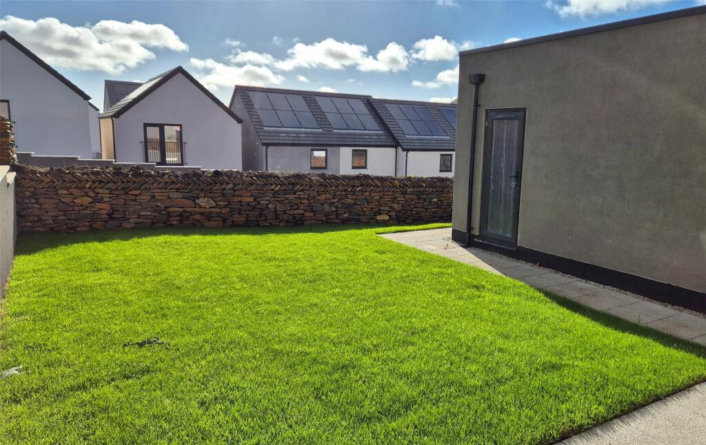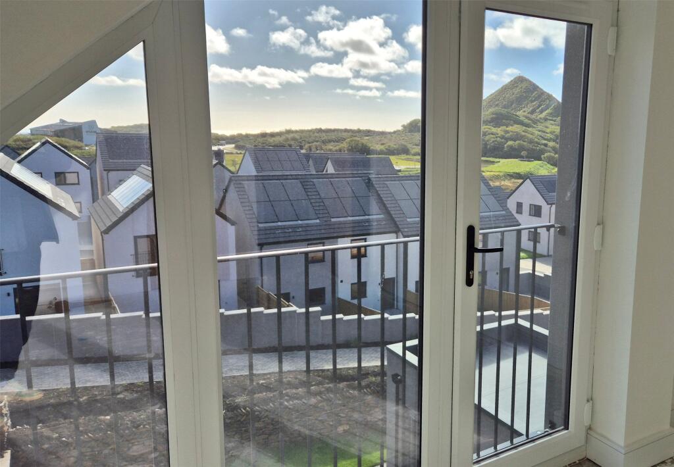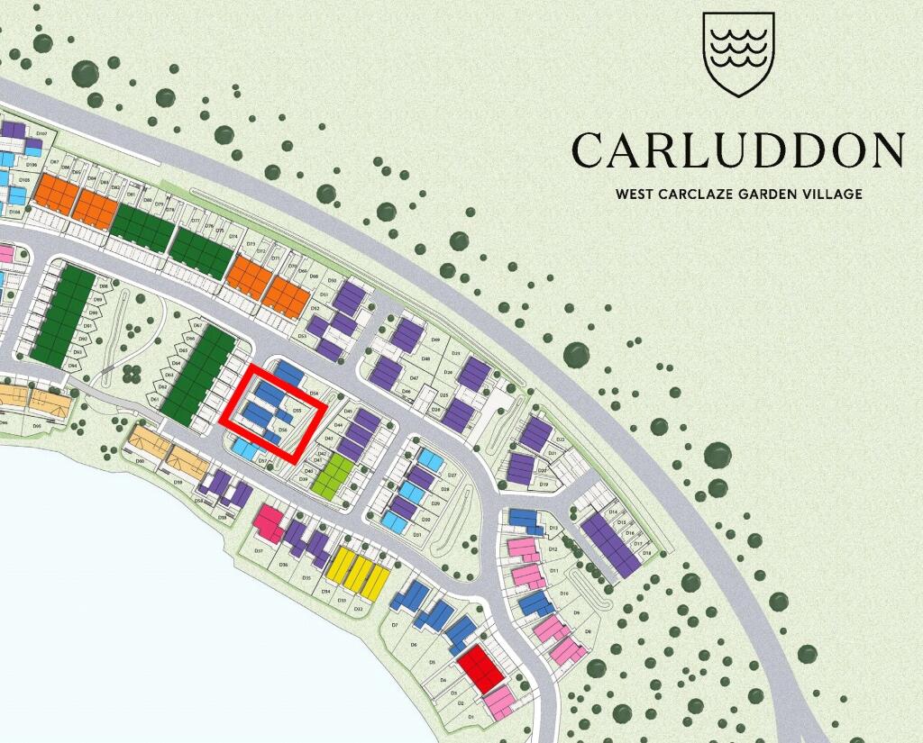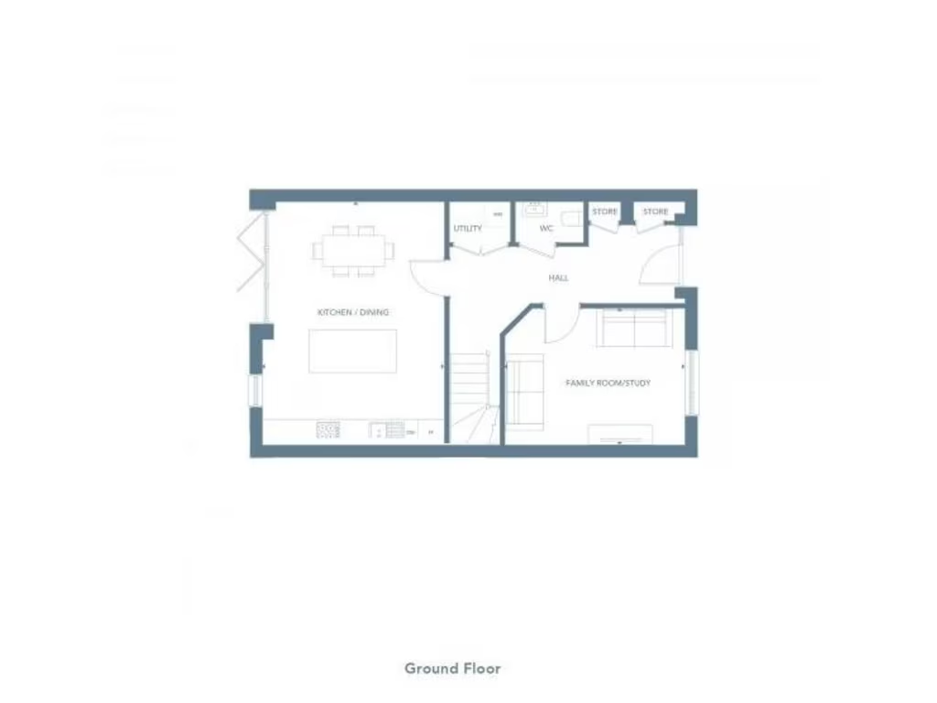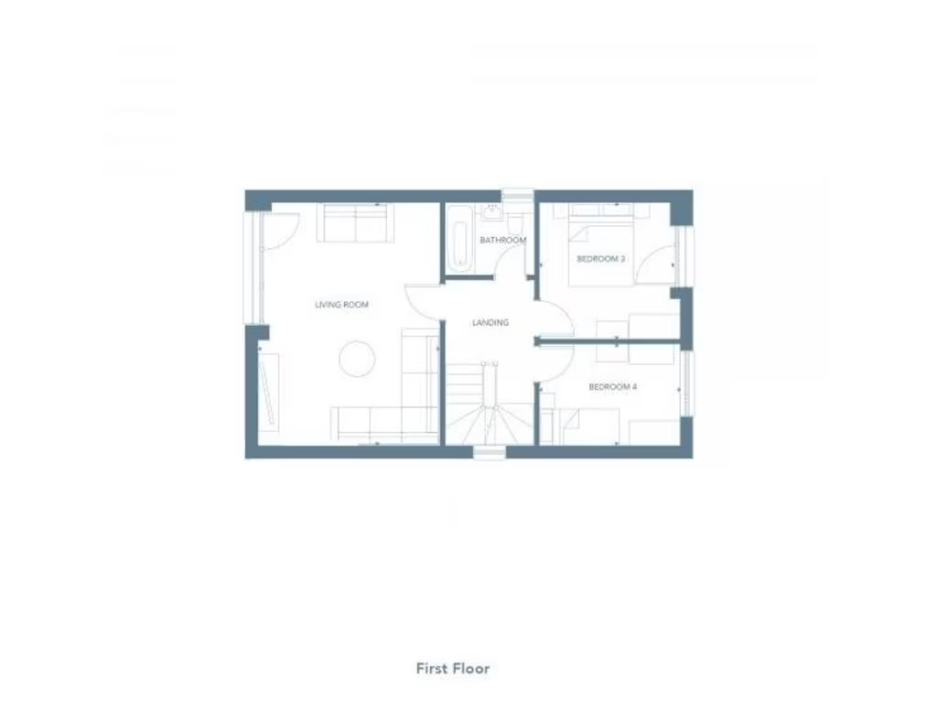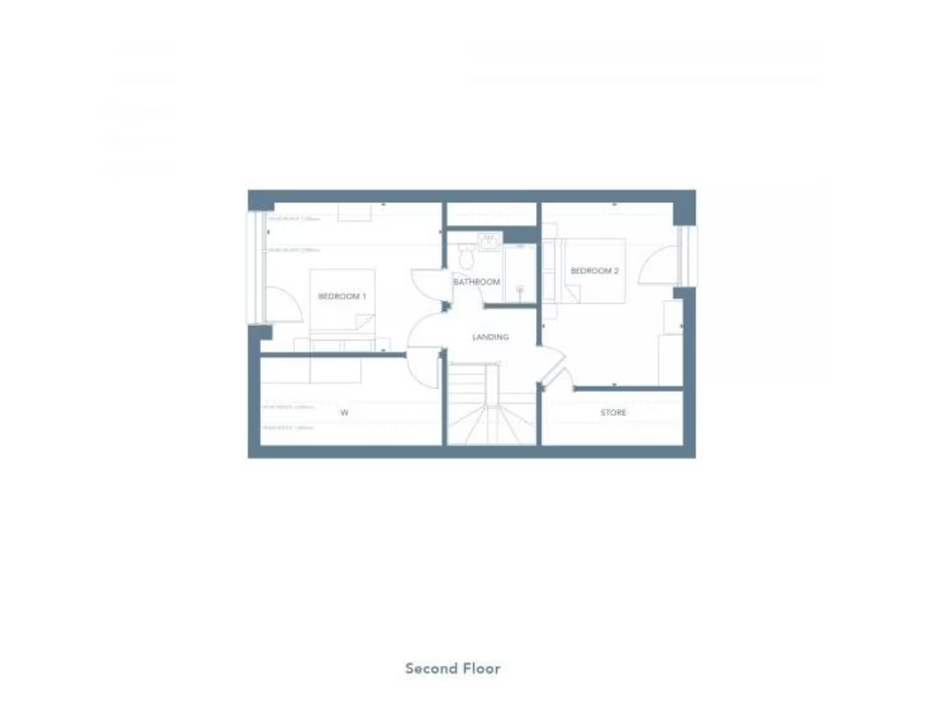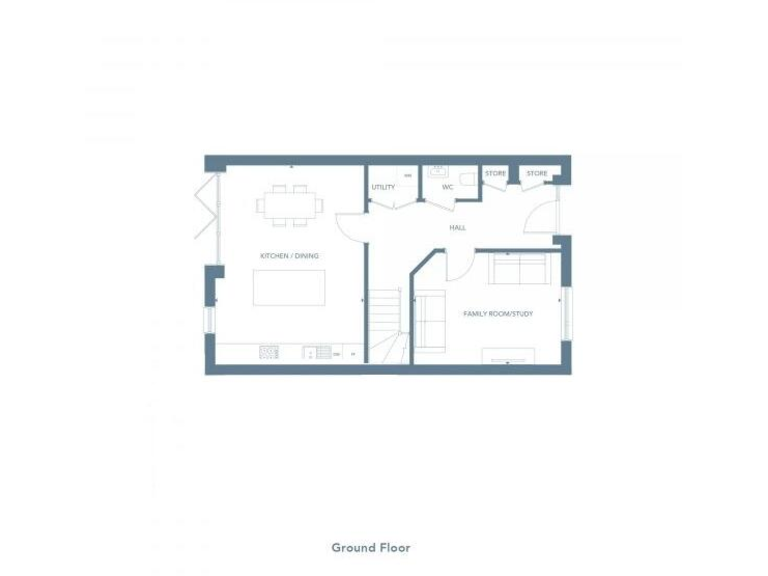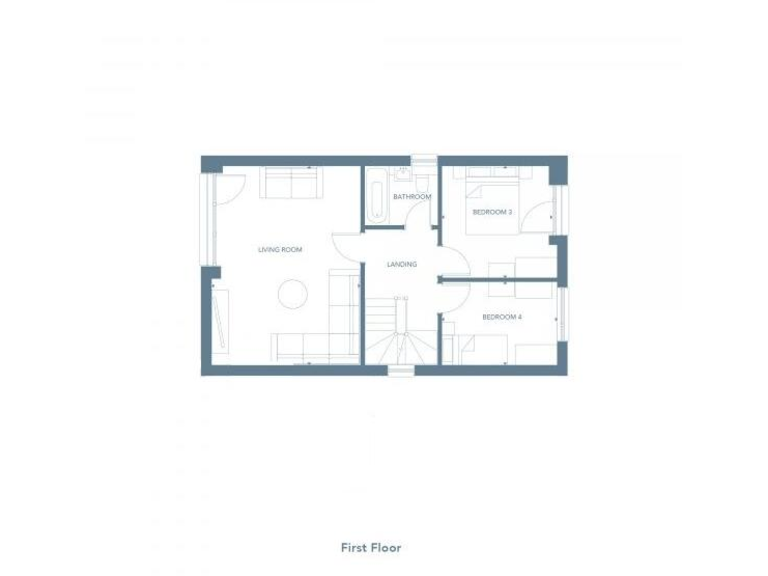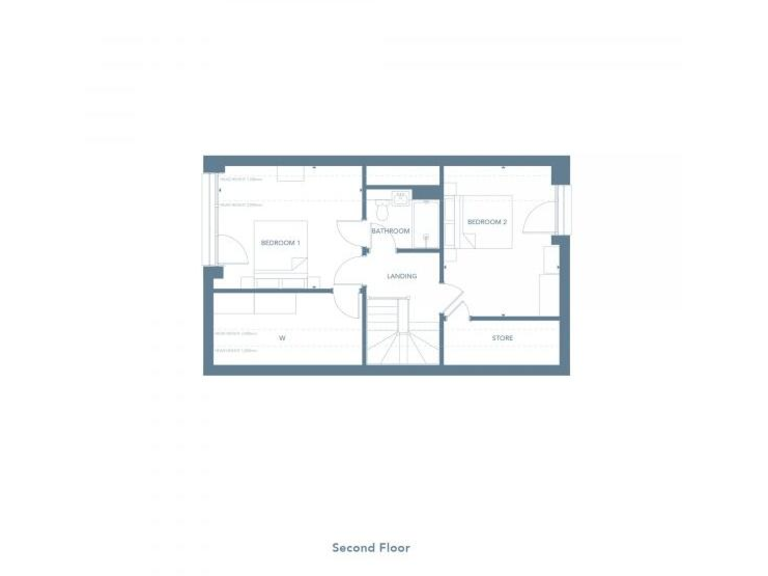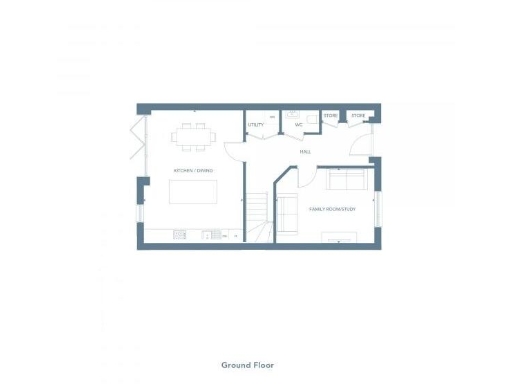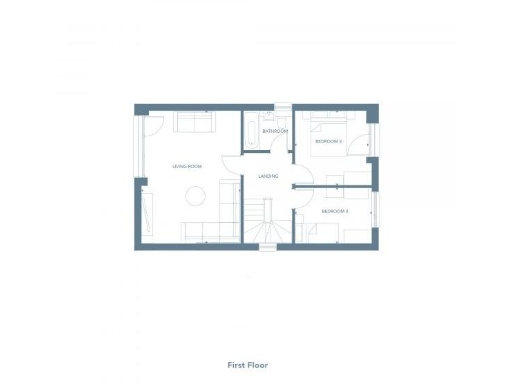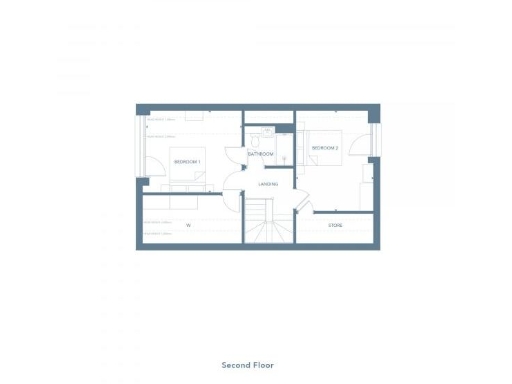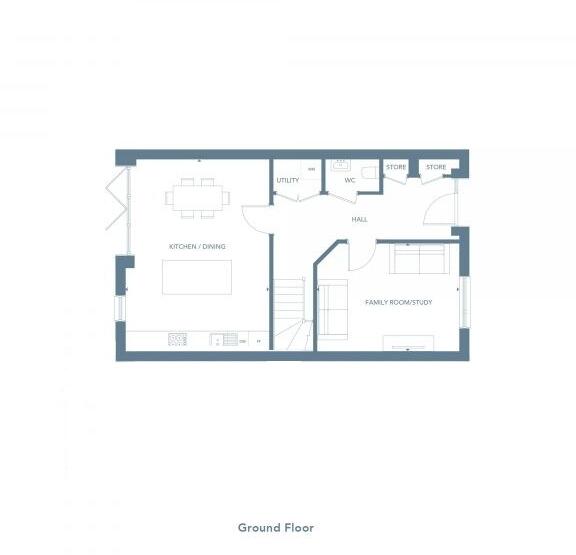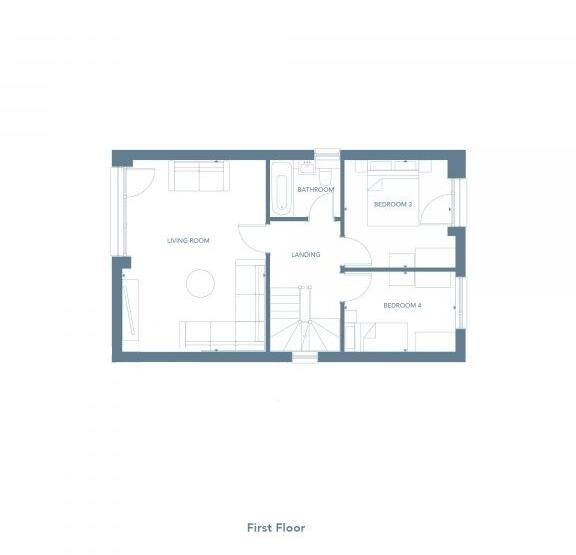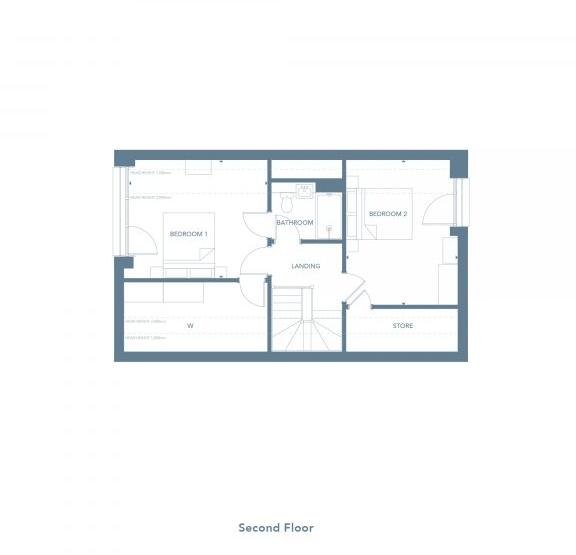Summary - 5 West Carclaze Garden Village, St. Austell, Cornwall, PL26 PL26 8TX
4 bed 3 bath Detached
Spacious contemporary house with green technology and large garden.
4 bedrooms across three floors with vaulted master and en-suite
EPC A rated; solar panels, battery storage and ASHP listed
Underfloor heating across all floors; Samsung Smart Home options
Garage plus off-road parking; large landscaped garden and patio
First-floor terrace with countryside and lakeside views from area
Very slow broadband and wider area flagged as deprived
Conflicting data on construction age and heating systems—verify
External walls noted granite with assumed no insulation
This four-bedroom detached home at West Carclaze Garden Village combines generous family space with advanced low-energy technology. The property offers three floors of living, a first-floor terrace, landscaped garden with patio and turf, and a single garage with off-road parking — practical for bikes, boots and weekend kit. Nearby primary and secondary schools and village amenities suit family life and outdoor pursuits in the surrounding countryside.
The house is fitted with solar panels, battery storage, Samsung Smart Home options and underfloor heating throughout, and is described as EPC A rated and carbon positive in operation. Interiors include an open-plan kitchen/dining area with bifold doors to the garden, a ground-floor study/occasional bedroom, vaulted bedrooms on the top floor and useful loft storage. The kitchen comes with integrated appliances and flooring included.
Buyers should note several important factual points: broadband speeds are reported as very slow, and the wider area is flagged as deprived. Property data shows mixed or conflicting information about construction and heating — it is described as a new build with modern eco-systems, yet one data field lists a pre-1900 construction date; heating is listed both as an air source heat pump with underfloor heating and as oil boiler and radiators. External walls are noted as granite/whinstone with assumed no insulation. These matters may affect maintenance, comfort and connection-ready expectations and should be clarified before purchase.
Overall, this home will strongly suit families seeking low-energy, contemporary living close to coast and countryside, and buyers who prioritise sustainability. It also offers scope for buyers to confirm technical and statutory details (construction age, heating configuration, insulation and broadband upgrades) to ensure the property meets long-term needs.
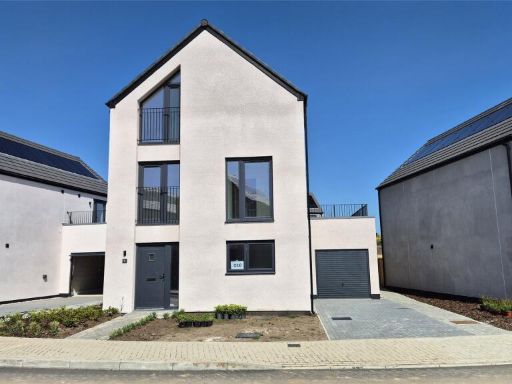 4 bedroom detached house for sale in West Carclaze Garden Village, St. Austell, Cornwall, PL26 — £480,000 • 4 bed • 3 bath • 1776 ft²
4 bedroom detached house for sale in West Carclaze Garden Village, St. Austell, Cornwall, PL26 — £480,000 • 4 bed • 3 bath • 1776 ft²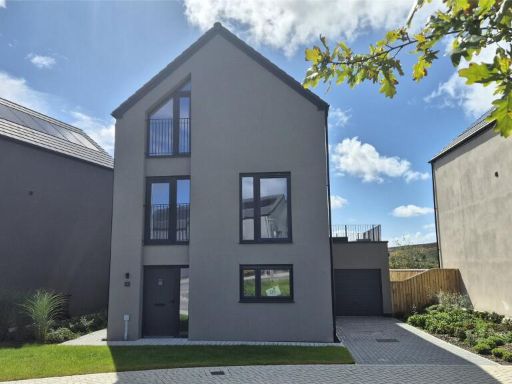 4 bedroom detached house for sale in West Carclaze Garden Village, St. Austell, PL26 — £385,250 • 4 bed • 3 bath • 1776 ft²
4 bedroom detached house for sale in West Carclaze Garden Village, St. Austell, PL26 — £385,250 • 4 bed • 3 bath • 1776 ft²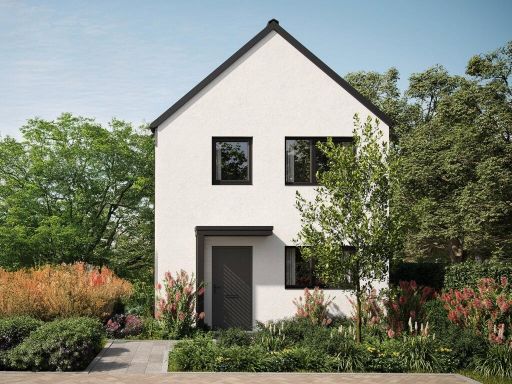 3 bedroom detached house for sale in West Carclaze Garden Village, St. Austell, Cornwall, PL26 — £310,000 • 3 bed • 2 bath • 916 ft²
3 bedroom detached house for sale in West Carclaze Garden Village, St. Austell, Cornwall, PL26 — £310,000 • 3 bed • 2 bath • 916 ft²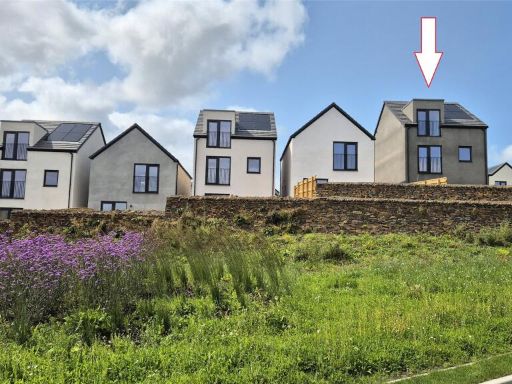 4 bedroom detached house for sale in West Carclaze Garden Village, St. Austell, Cornwall, PL26 — £360,000 • 4 bed • 2 bath • 1191 ft²
4 bedroom detached house for sale in West Carclaze Garden Village, St. Austell, Cornwall, PL26 — £360,000 • 4 bed • 2 bath • 1191 ft²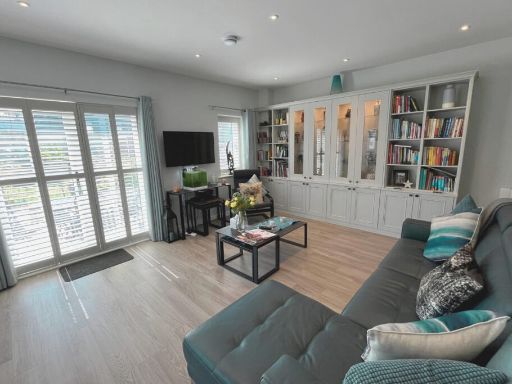 3 bedroom detached house for sale in Bluebarrow Close, St. Austell, PL26 — £325,000 • 3 bed • 2 bath • 1162 ft²
3 bedroom detached house for sale in Bluebarrow Close, St. Austell, PL26 — £325,000 • 3 bed • 2 bath • 1162 ft²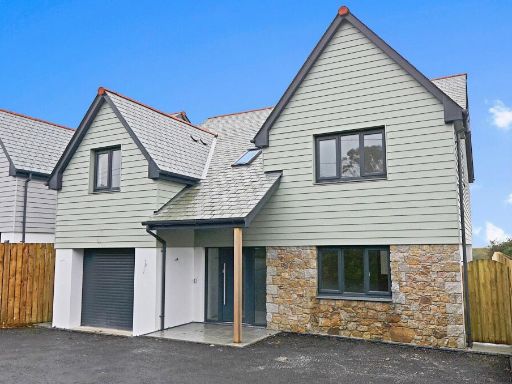 4 bedroom detached house for sale in Coombe Road, High Street, PL26 — £550,000 • 4 bed • 2 bath • 2554 ft²
4 bedroom detached house for sale in Coombe Road, High Street, PL26 — £550,000 • 4 bed • 2 bath • 2554 ft²