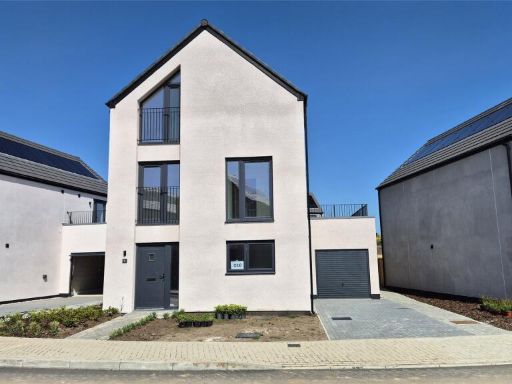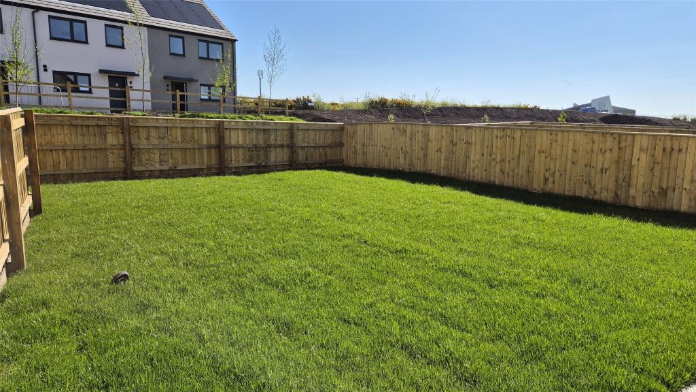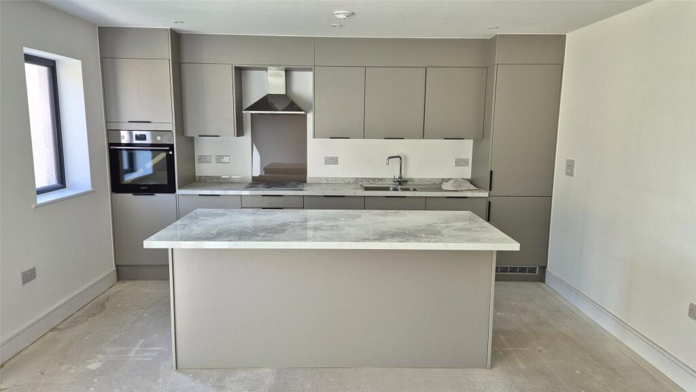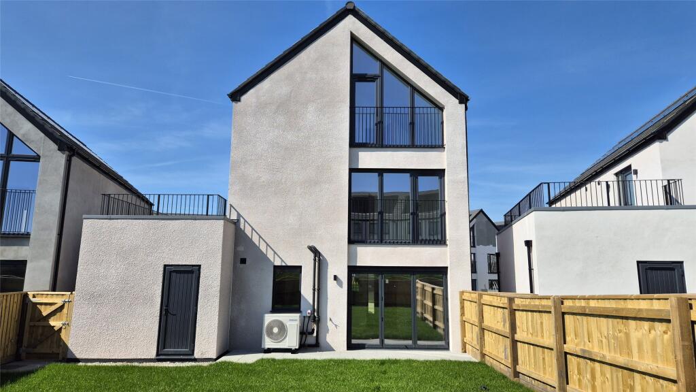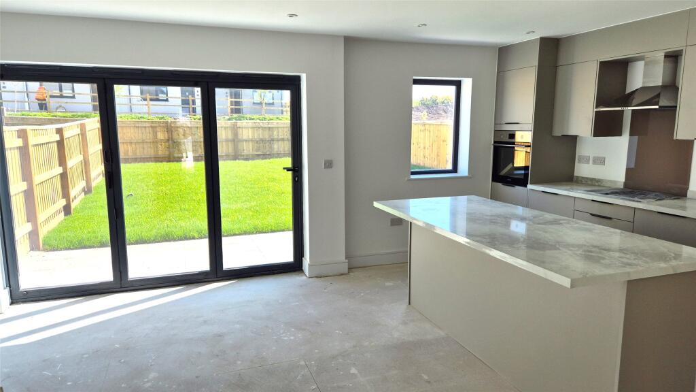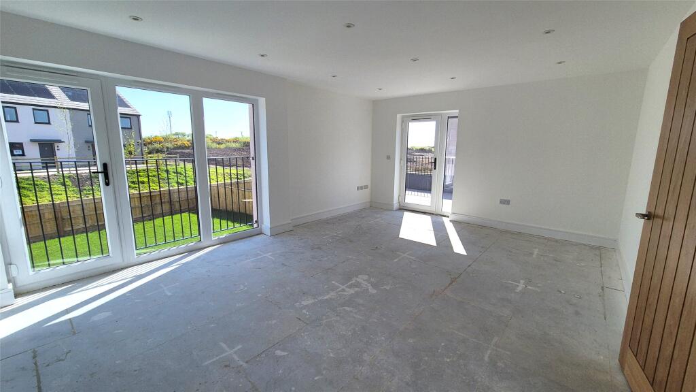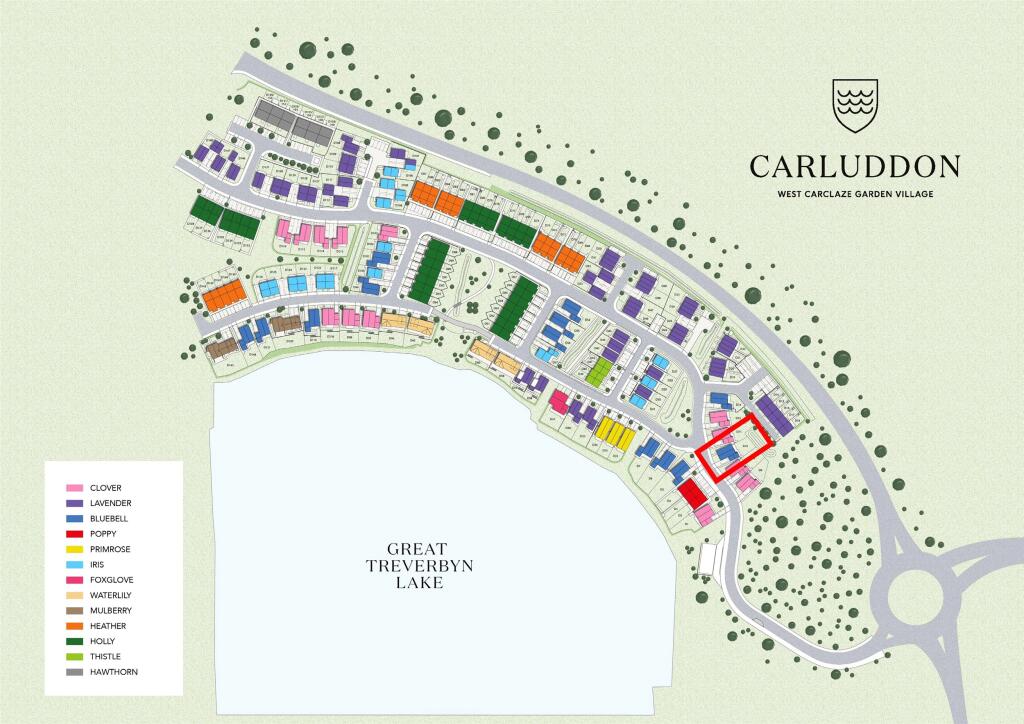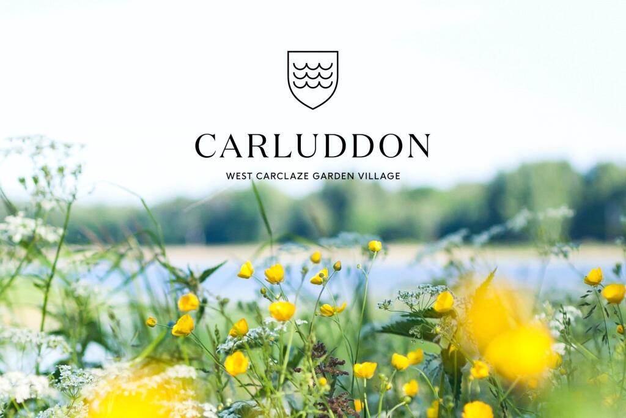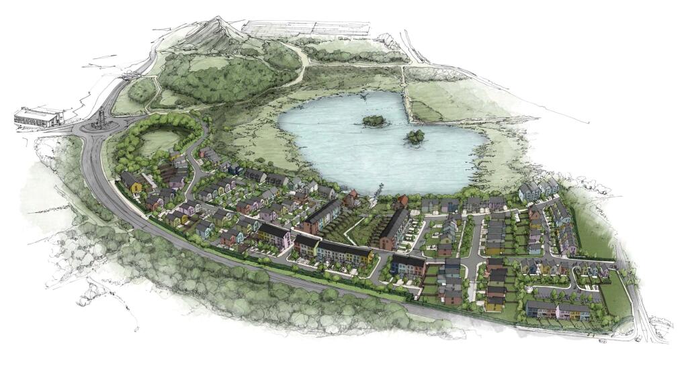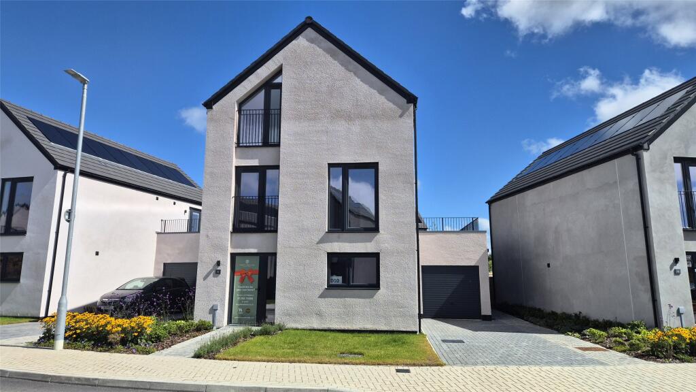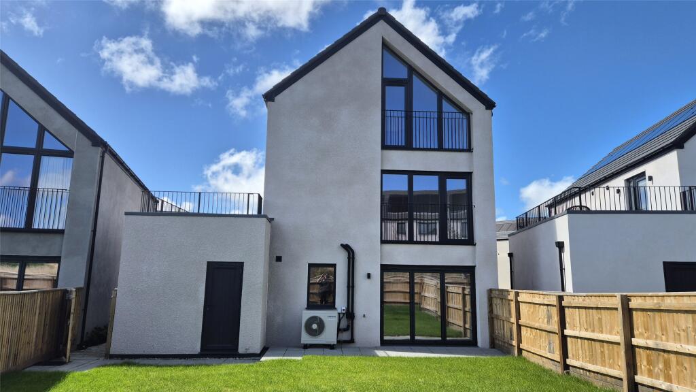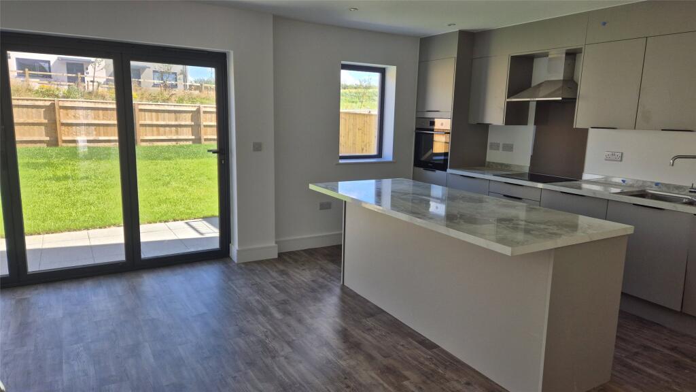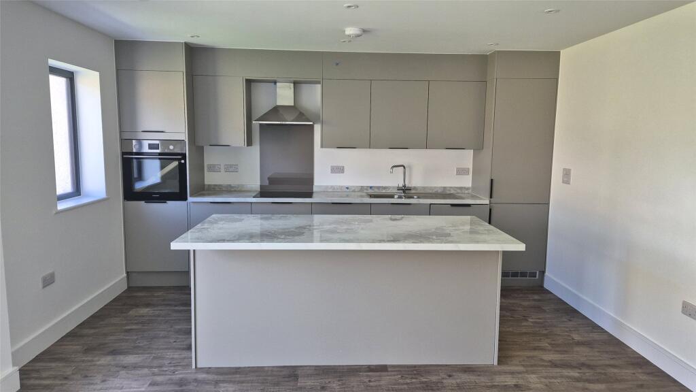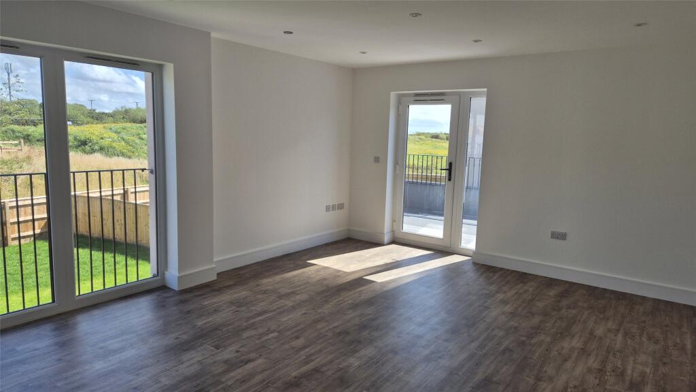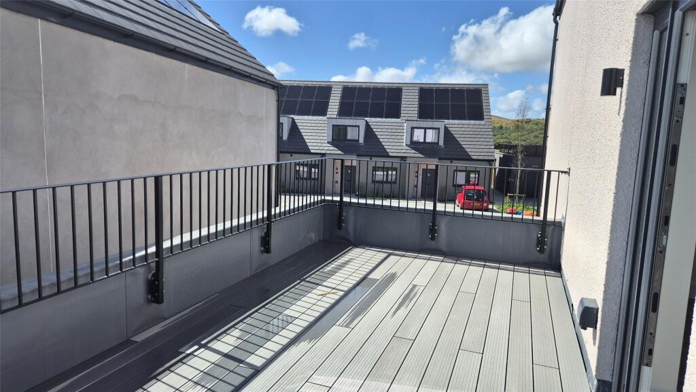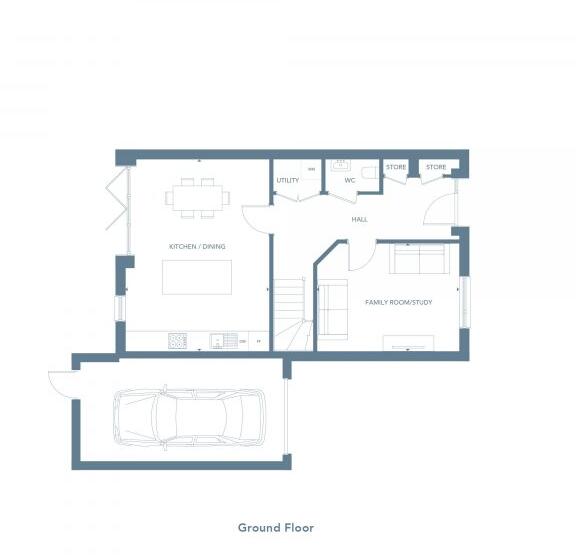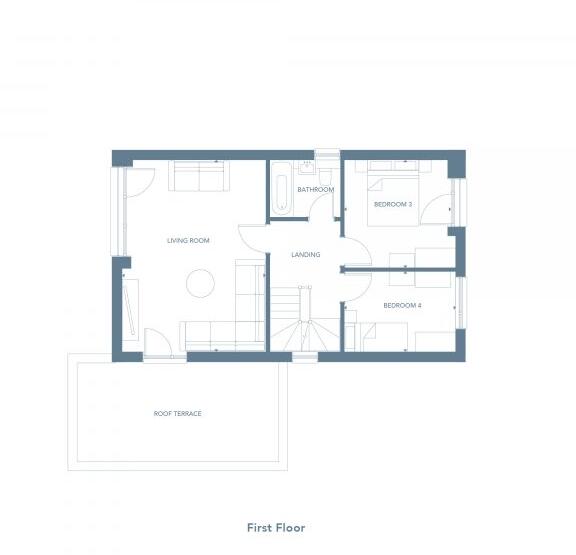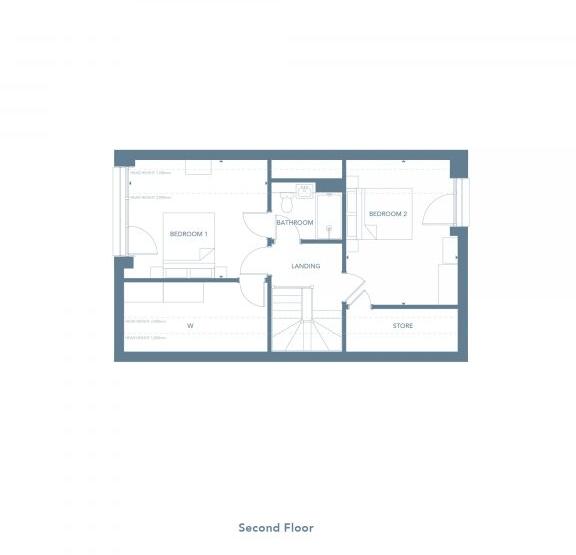Summary - 1318 West Carclaze Garden Village, St. Austell, PL26 PL26 8TX
4 bed 3 bath Detached
Low-energy four-bedroom family home with terrace, garden and garage in West Carclaze.
EPC A rated home with solar panels, battery storage and air-source heat pump
Underfloor heating to all floors; Samsung Smart Home and appliances included
Spacious 1,776 sq ft across three floors with roof terrace and large garden
Single garage, off-road parking and huge plot ideal for outdoor living
Very slow broadband speeds — may affect home working and streaming
Listing shows construction pre-1900 stone walls (assumed uninsulated) — confirm
Specification inconsistency: oil boiler listed alongside fitted heat pump — verify
New-build marketing but records indicate older fabric — buyer should confirm
Set in the pioneering West Carclaze Garden Village, this four-bedroom detached home combines contemporary living with extensive eco-technology. The house is EPC A rated and already operates carbon positive, with solar panels, battery storage, air-source heat pump and underfloor heating across all floors. A first-floor roof terrace and landscaped garden give flexible outdoor space for family life and entertaining.
Internally the layout spreads across three floors with a bright living room, open-plan kitchen/diner with bifold doors, utility room, ground-floor study/occasional bedroom and a master suite with vaulted ceilings and ensuite. Fixtures include Samsung Smart Home capability, a full range of integrated Samsung appliances and Karndean flooring to principal areas. A single garage and off-road parking increase storage and active-lifestyle convenience.
There are a few points to check before viewing. Broadband speeds are reported as very slow which could affect remote working; wider area data shows higher local deprivation. The listing information contains some inconsistencies to clarify with the developer: the property is promoted as a new build yet construction records indicate pre-1900 stone walls (assumed uninsulated), and the main-fuel entry lists oil boiler heating alongside the installed air-source heat pump and underfloor heating. These should be confirmed if low running costs and fabric insulation are priorities.
Overall this is a family-focused home offering low-energy running, generous outdoor space and modern finishes. Buyers seeking an eco-forward, low-maintenance family house near schools and countryside walking will find strong appeal here, provided the broadband and the noted specification queries meet their needs.
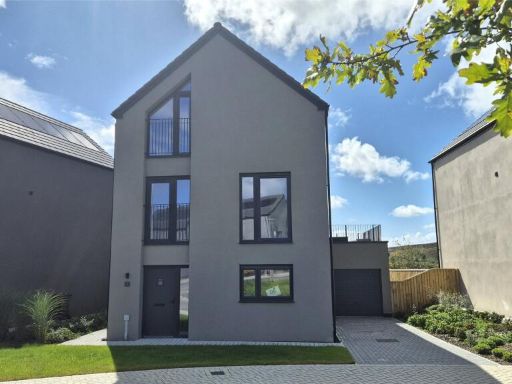 4 bedroom detached house for sale in West Carclaze Garden Village, St. Austell, PL26 — £575,000 • 4 bed • 3 bath • 1776 ft²
4 bedroom detached house for sale in West Carclaze Garden Village, St. Austell, PL26 — £575,000 • 4 bed • 3 bath • 1776 ft²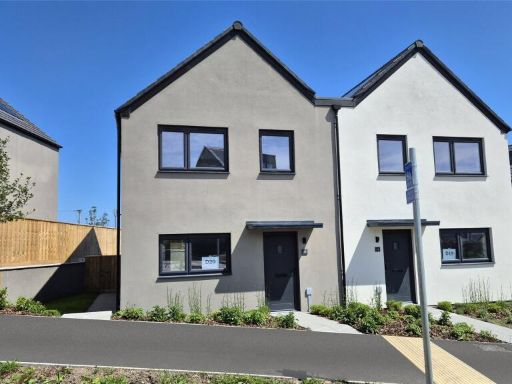 3 bedroom semi-detached house for sale in West Carclaze Garden Village, St. Austell, PL26 — £290,000 • 3 bed • 2 bath • 916 ft²
3 bedroom semi-detached house for sale in West Carclaze Garden Village, St. Austell, PL26 — £290,000 • 3 bed • 2 bath • 916 ft²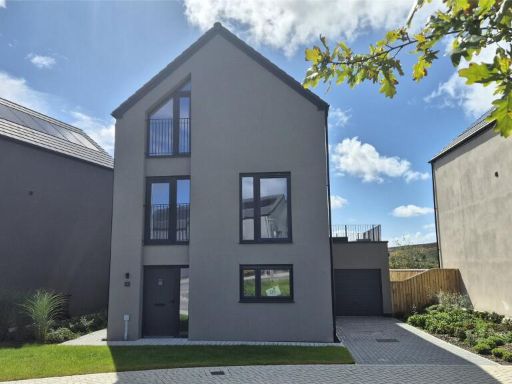 4 bedroom detached house for sale in West Carclaze Garden Village, St. Austell, PL26 — £385,250 • 4 bed • 3 bath • 1776 ft²
4 bedroom detached house for sale in West Carclaze Garden Village, St. Austell, PL26 — £385,250 • 4 bed • 3 bath • 1776 ft²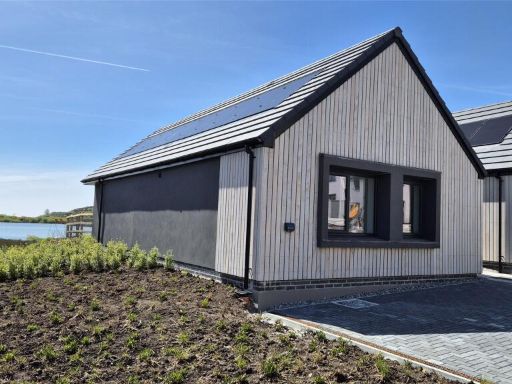 2 bedroom bungalow for sale in West Carclaze Garden Village, St. Austell, Cornwall, PL26 — £330,000 • 2 bed • 1 bath • 770 ft²
2 bedroom bungalow for sale in West Carclaze Garden Village, St. Austell, Cornwall, PL26 — £330,000 • 2 bed • 1 bath • 770 ft²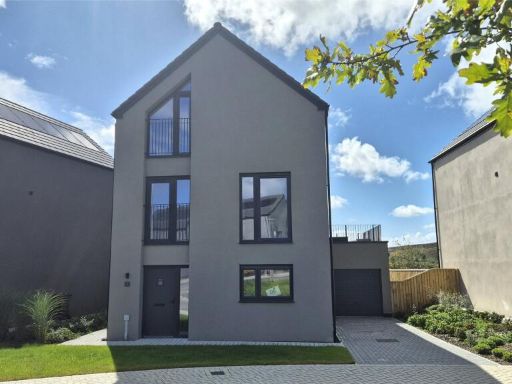 4 bedroom detached house for sale in West Carclaze Garden Village, St. Austell, PL26 — £385,250 • 4 bed • 3 bath • 1776 ft²
4 bedroom detached house for sale in West Carclaze Garden Village, St. Austell, PL26 — £385,250 • 4 bed • 3 bath • 1776 ft²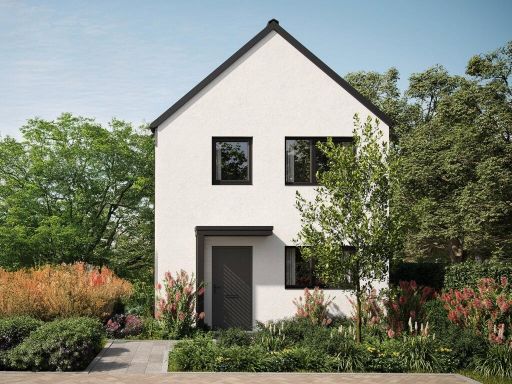 3 bedroom detached house for sale in West Carclaze Garden Village, St. Austell, Cornwall, PL26 — £310,000 • 3 bed • 2 bath • 916 ft²
3 bedroom detached house for sale in West Carclaze Garden Village, St. Austell, Cornwall, PL26 — £310,000 • 3 bed • 2 bath • 916 ft²





























