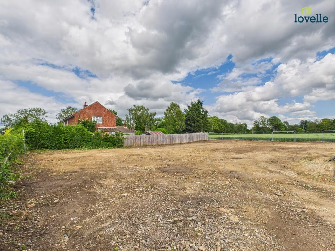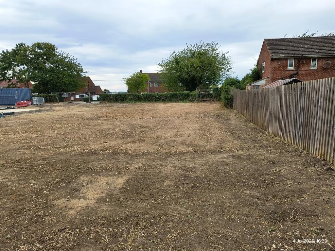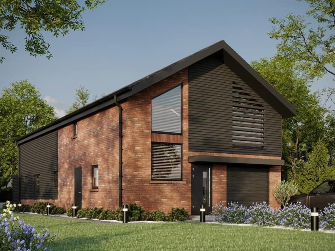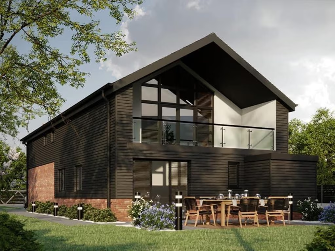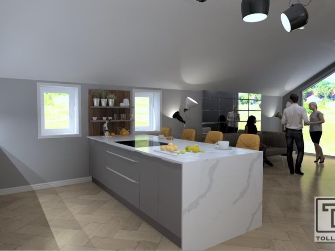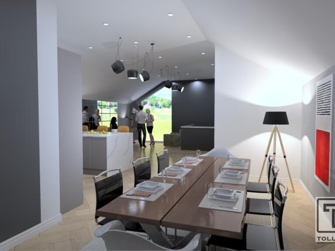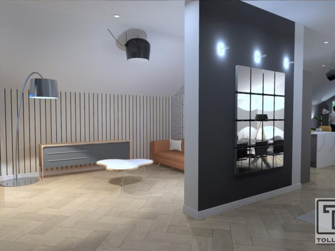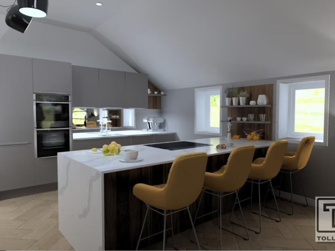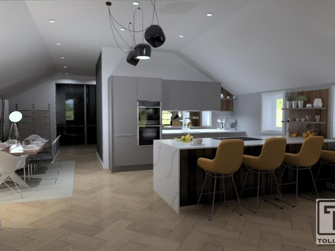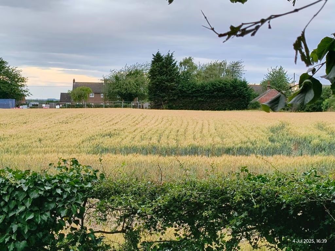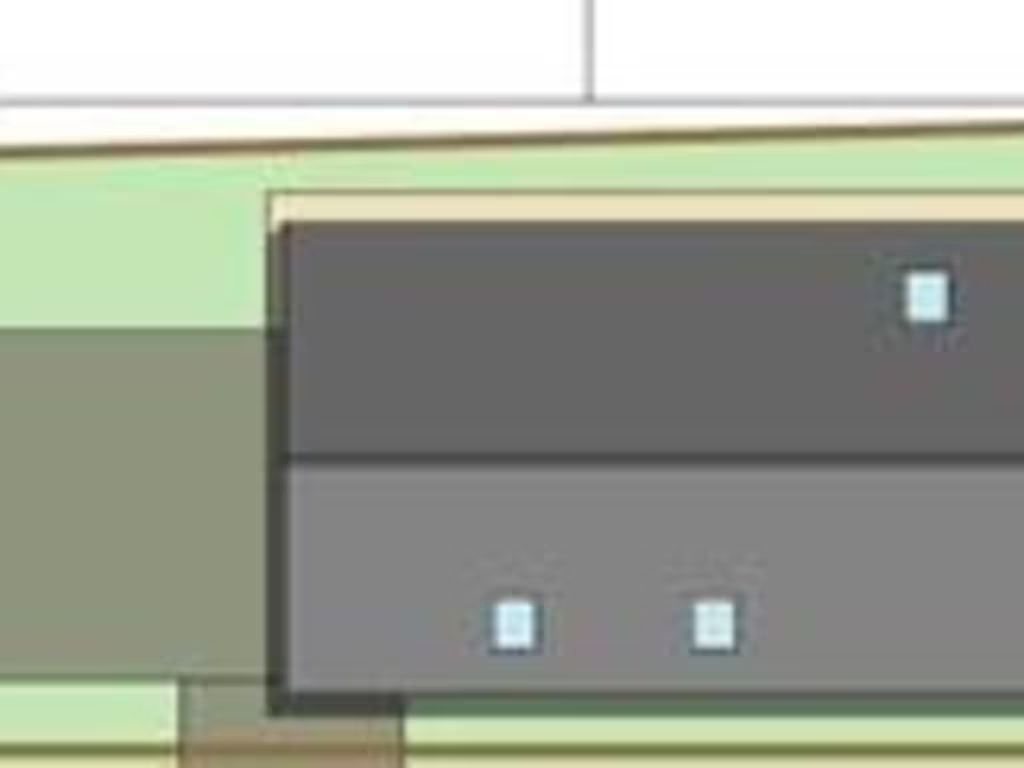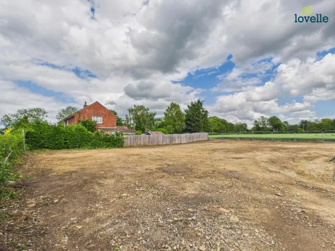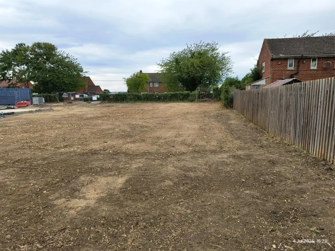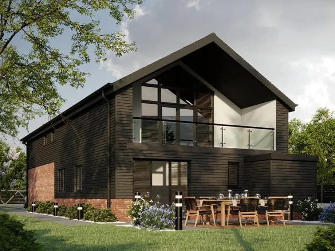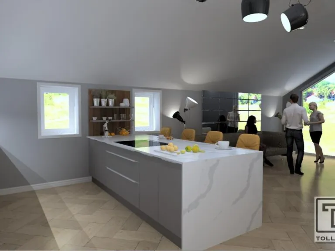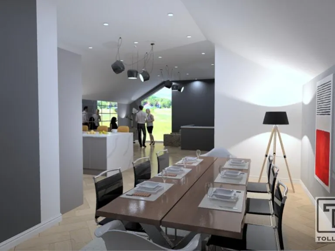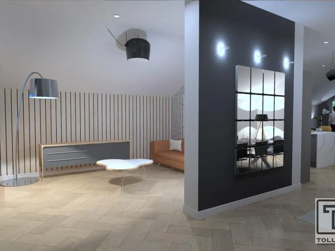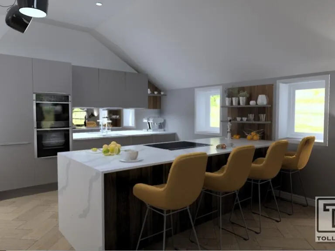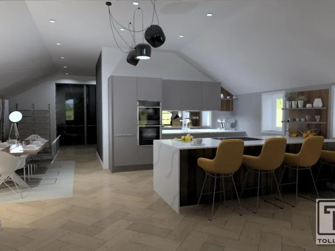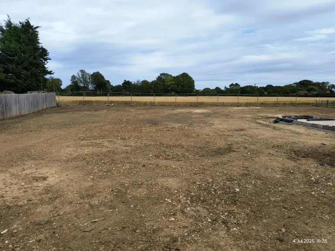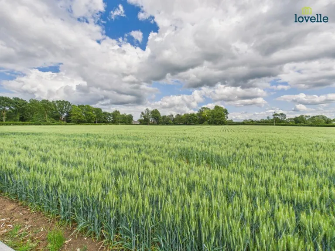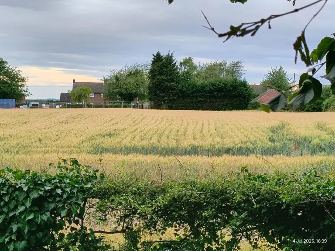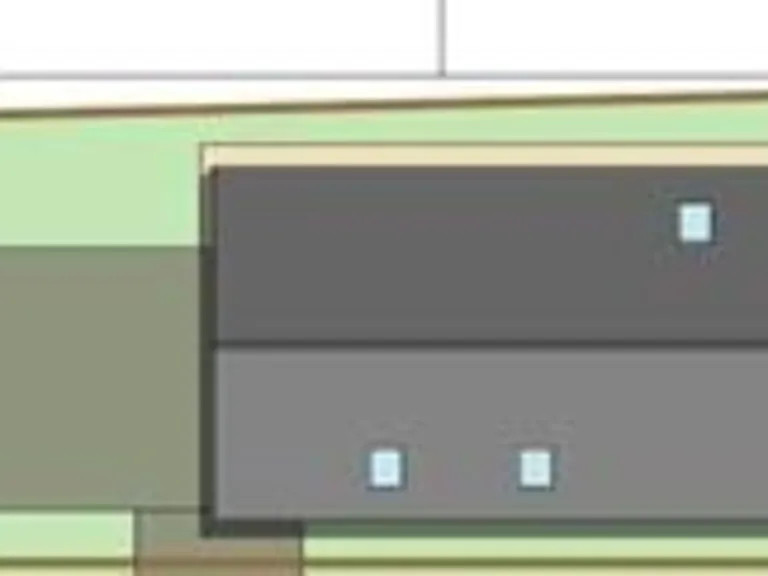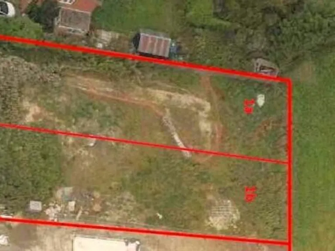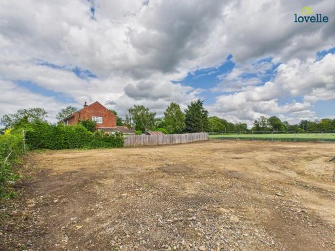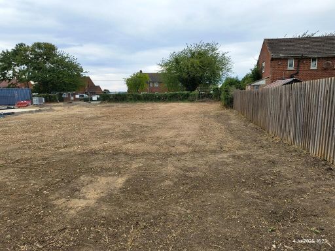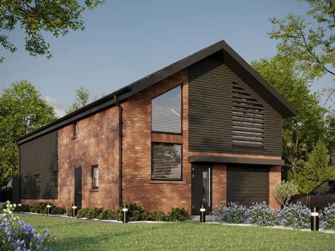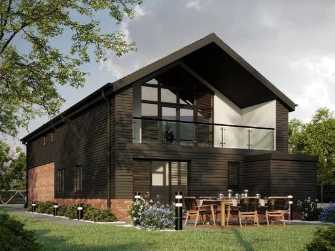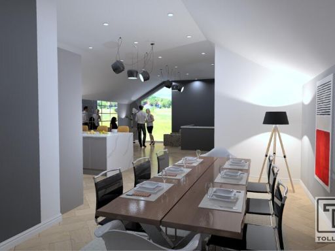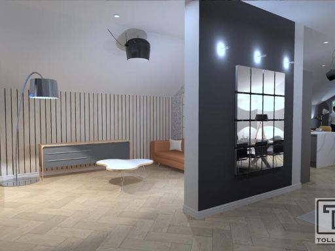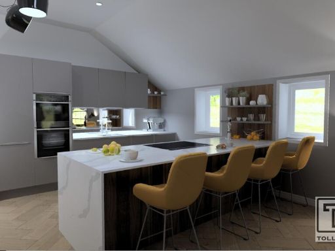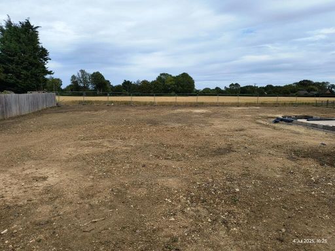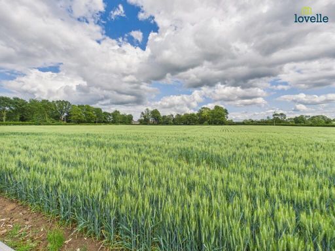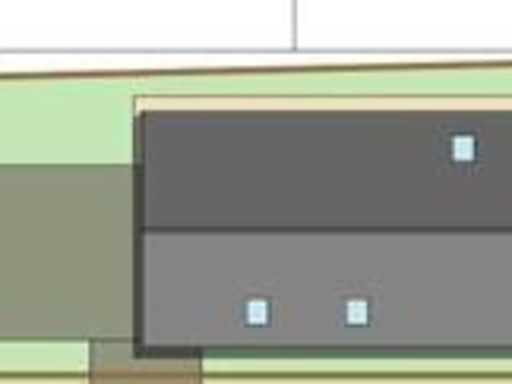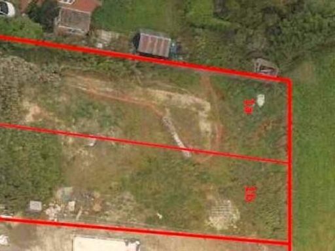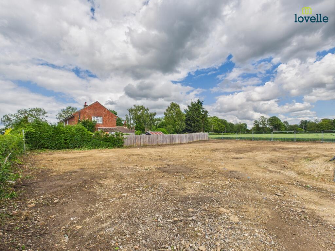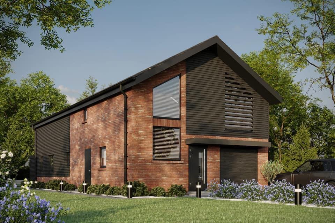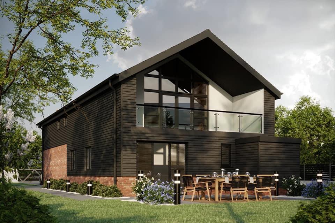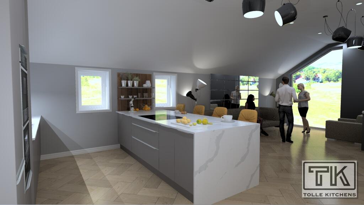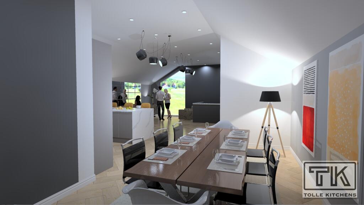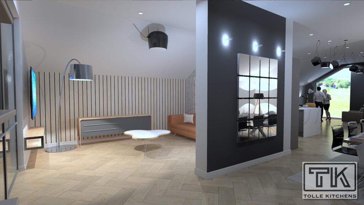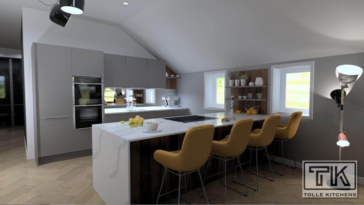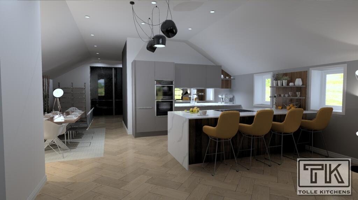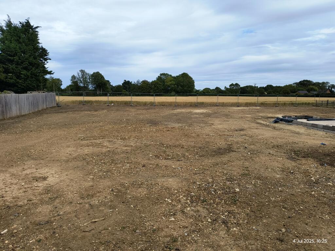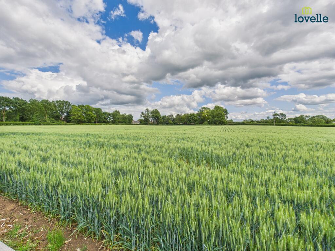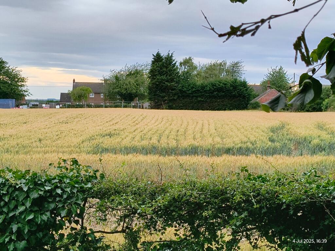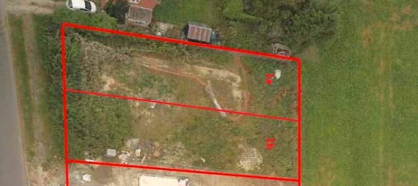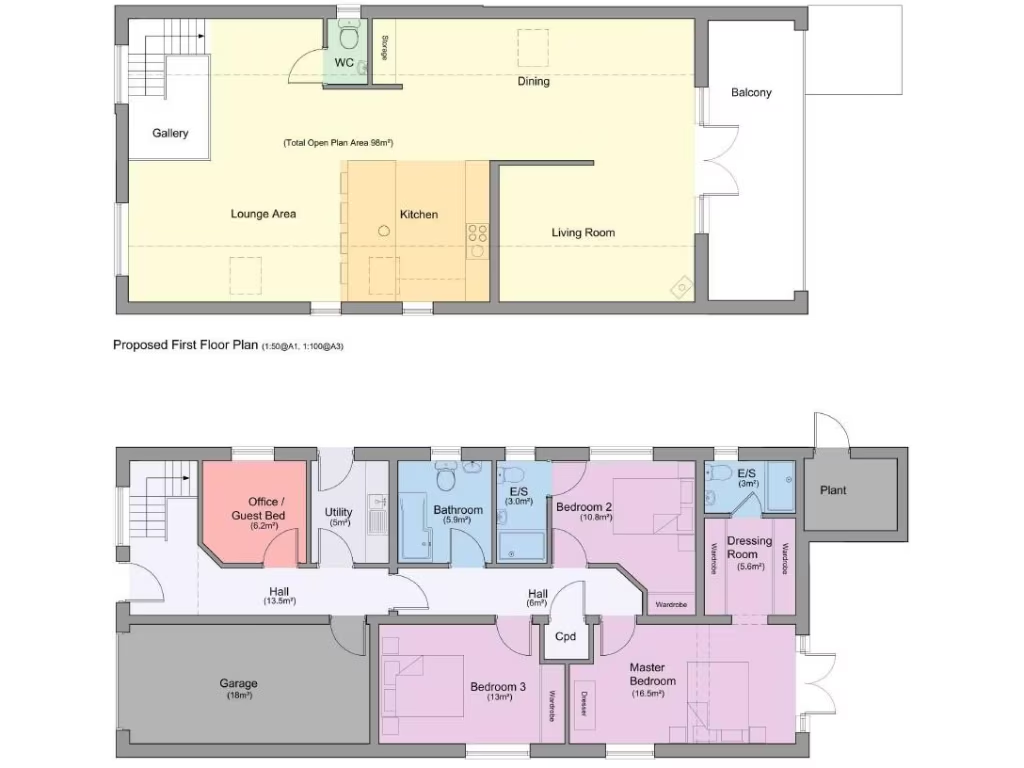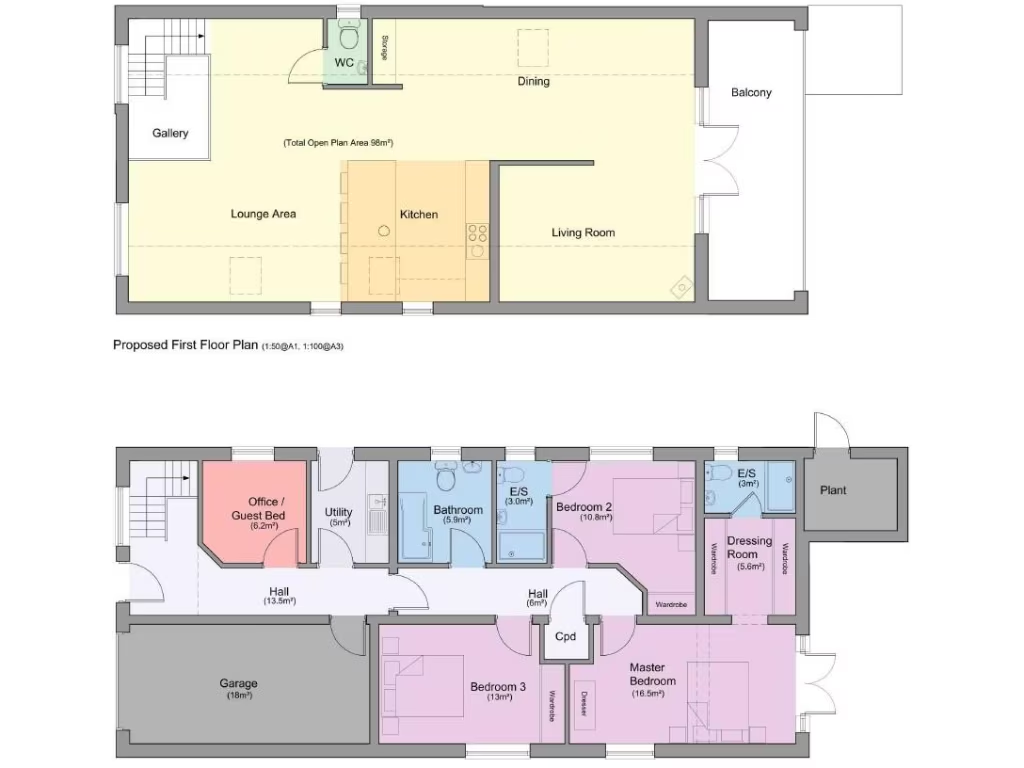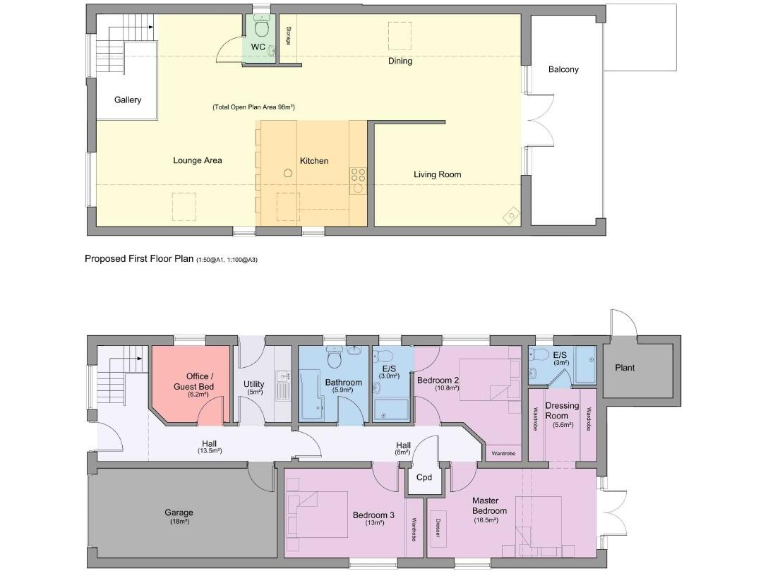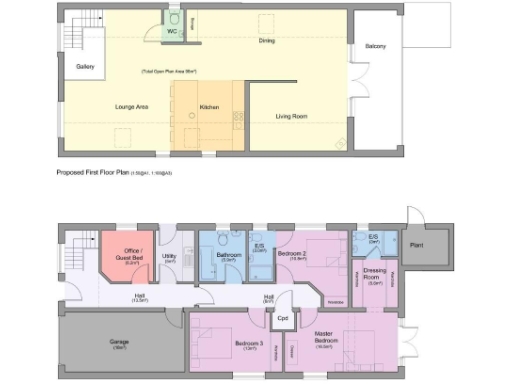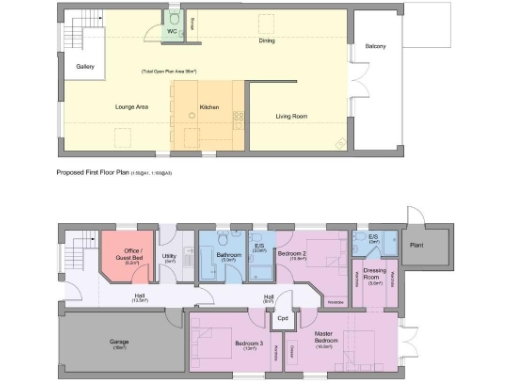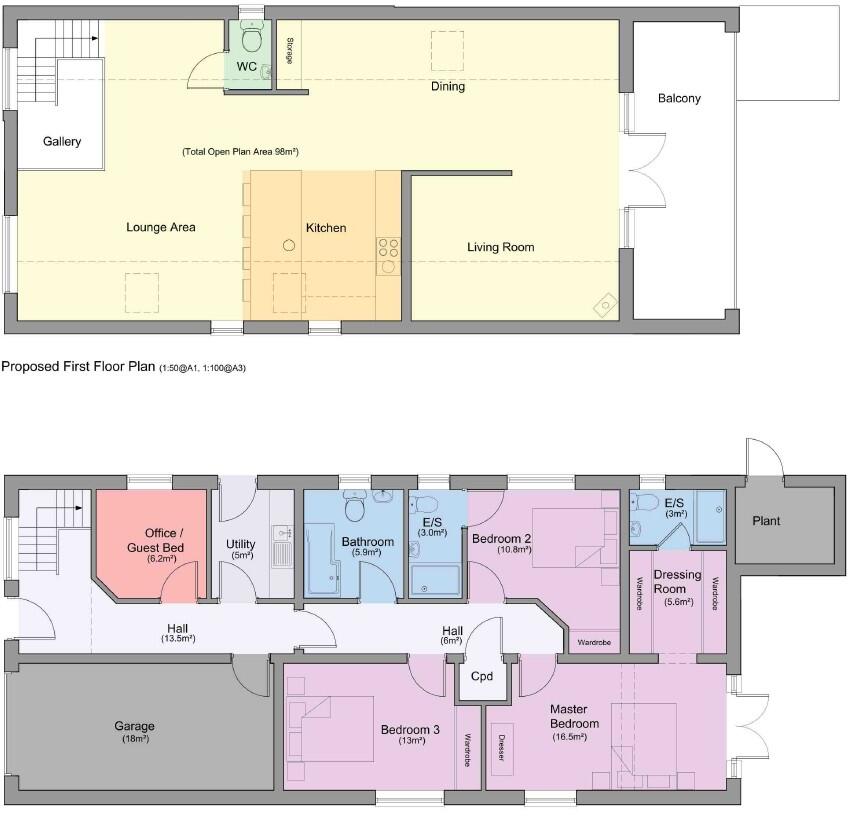Summary - Field House Farm, Thornton Road, North Owersby LN8 3PP
4 bed 3 bath Plot
Create a light-filled family home with panoramic rural views and private garden.
Full planning permission granted for modern reverse-living detached house
Generous plot footprint with private garden, garage and driveway planned
First-floor open-plan living, balcony to maximise countryside views
Energy-efficient design aiming for EPC A rating
Site is level and cleared with roadside access; boundaries sensible
Services, exact dimensions and constraints require buyer survey and confirmation
Broadband speeds are slow; mobile signal average
Main heating planned as oil‑fired boiler; check insulation and wall construction
This is a rare opportunity to buy a substantial vacant plot in a quiet hamlet setting with full planning permission for a modern, reverse‑living four-bedroom detached house. The approved design prioritises light, elevated living and countryside views with a first-floor open-plan living area, balcony, integral garage and energy-efficient construction targeting an EPC A rating.
The site is level and cleared, with sensible boundaries and roadside access. The footprint and garden space are generous, offering room for landscaping and private amenity space. Immediate outlook is open to fields and distant tree lines, creating a peaceful rural aspect while remaining within reach of good local schools and village amenities.
Important practical points: services, exact plot dimensions and any constraints must be confirmed by survey and the buyer. Broadband speeds are reported as slow and the planned main heating uses oil with boiler and radiators. Records also note older construction details (pre-1900) and solid brick walling assumptions, so buyers should check insulation and structural records where relevant.
This plot will suit a buyer wanting a turn‑key planning solution to build a contemporary family home, or an investor seeking a permitted development in a desirable rural setting. The planning consent and energy-efficient specification reduce some build risk, but on‑site checks and utility confirmations remain essential before purchase.
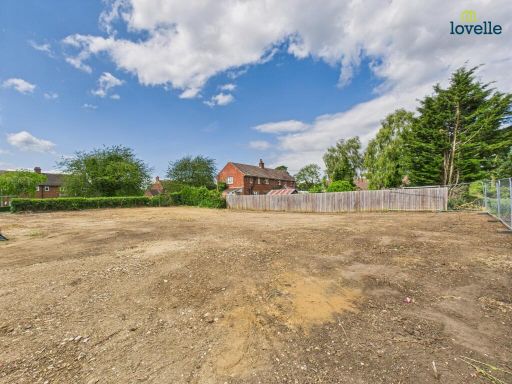 Plot for sale in Folly Hill, Thornton Road, North Owersby, LN8 — £125,000 • 4 bed • 3 bath • 2007 ft²
Plot for sale in Folly Hill, Thornton Road, North Owersby, LN8 — £125,000 • 4 bed • 3 bath • 2007 ft²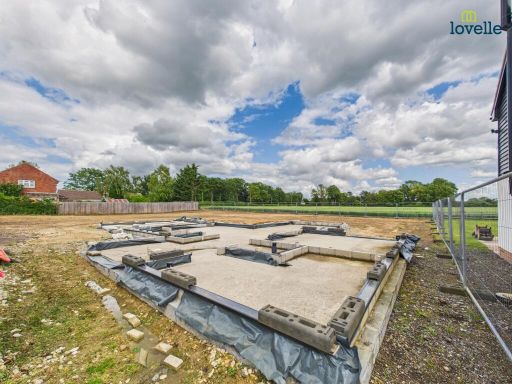 Plot for sale in Folly Hill, Thornton Road, North Owersby, LN8 — £195,000 • 5 bed • 4 bath • 1999 ft²
Plot for sale in Folly Hill, Thornton Road, North Owersby, LN8 — £195,000 • 5 bed • 4 bath • 1999 ft²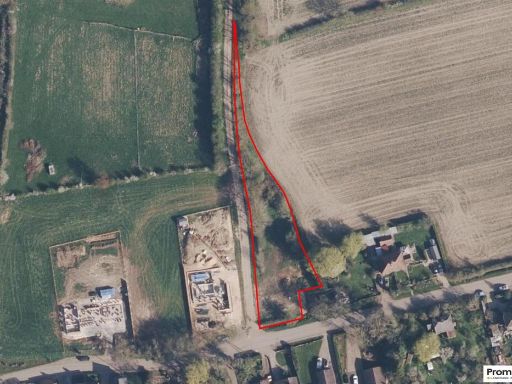 Land for sale in Building Plot, North Owersby, Market Rasen, LN8 — £75,000 • 1 bed • 1 bath • 15682 ft²
Land for sale in Building Plot, North Owersby, Market Rasen, LN8 — £75,000 • 1 bed • 1 bath • 15682 ft²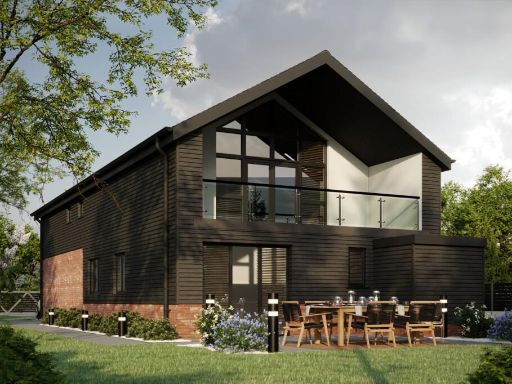 4 bedroom detached house for sale in Folly Hill, Thornton Road, North Owersby, Market Rasen, LN8 — £490,000 • 4 bed • 3 bath • 1669 ft²
4 bedroom detached house for sale in Folly Hill, Thornton Road, North Owersby, Market Rasen, LN8 — £490,000 • 4 bed • 3 bath • 1669 ft²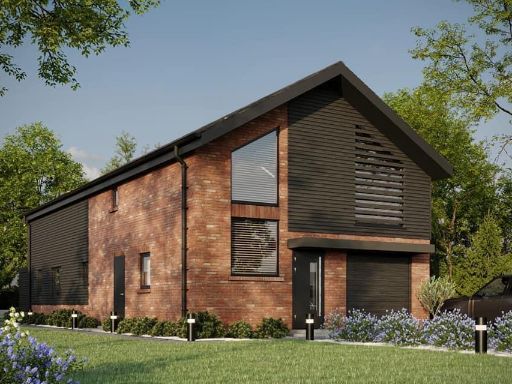 4 bedroom detached house for sale in Folly Hill, Thornton Road, North Owersby, Market Rasen, LN8 — £490,000 • 4 bed • 3 bath • 1669 ft²
4 bedroom detached house for sale in Folly Hill, Thornton Road, North Owersby, Market Rasen, LN8 — £490,000 • 4 bed • 3 bath • 1669 ft²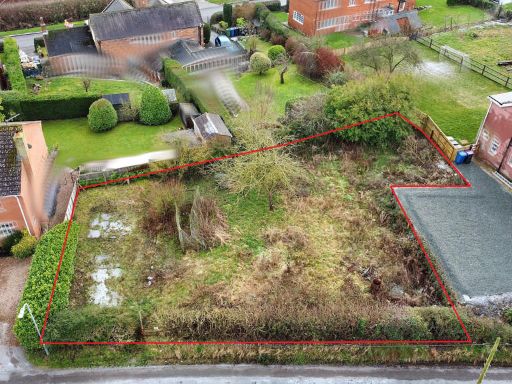 Land for sale in School Lane, Rothwell, LN7 — £80,000 • 1 bed • 1 bath • 5227 ft²
Land for sale in School Lane, Rothwell, LN7 — £80,000 • 1 bed • 1 bath • 5227 ft²