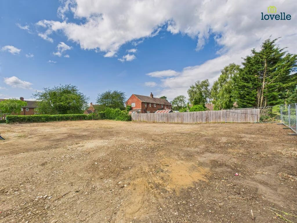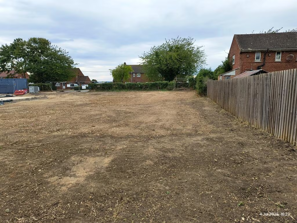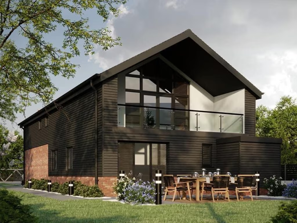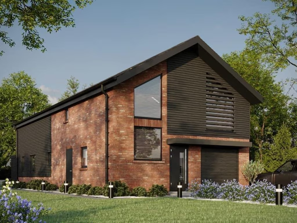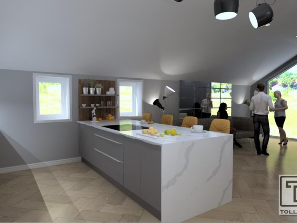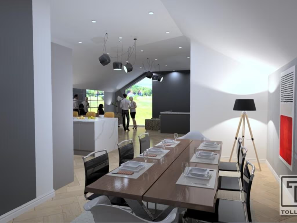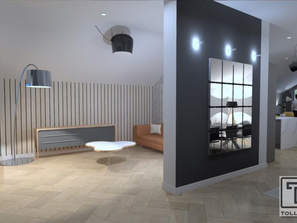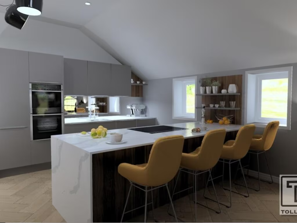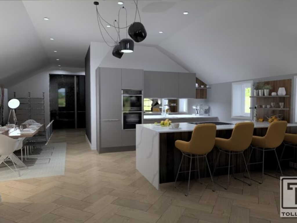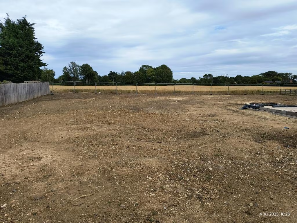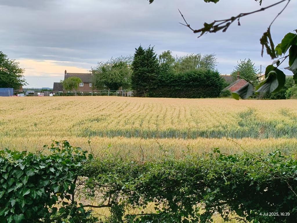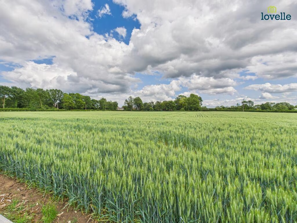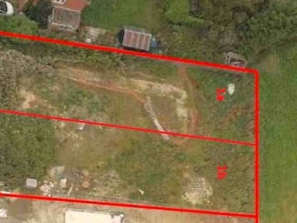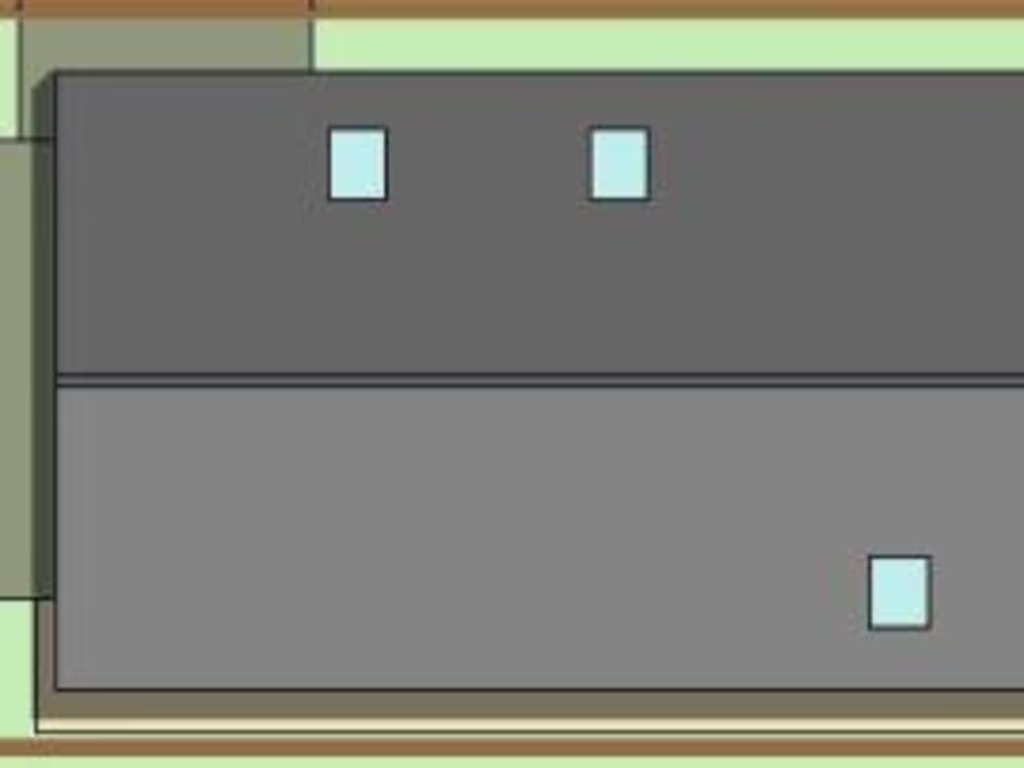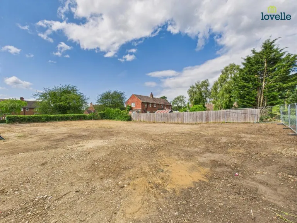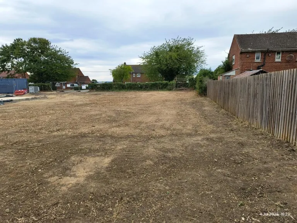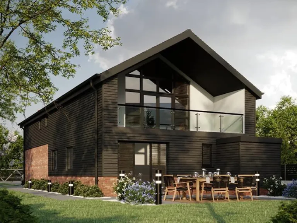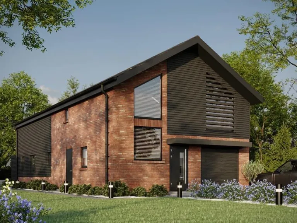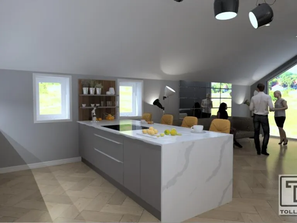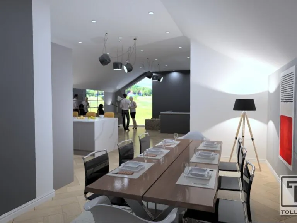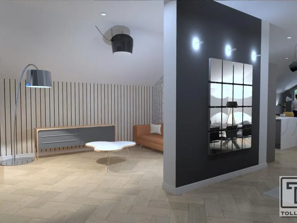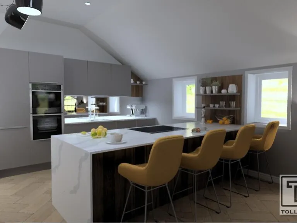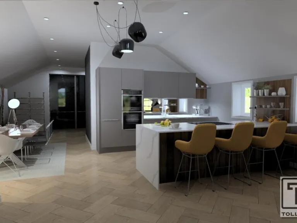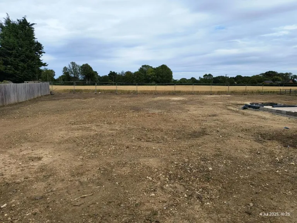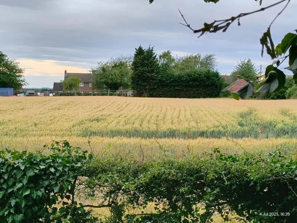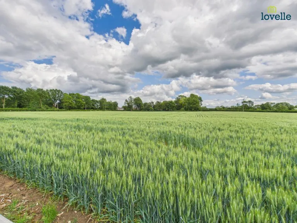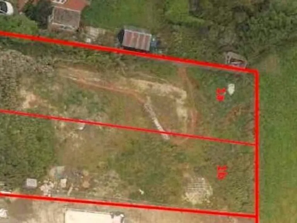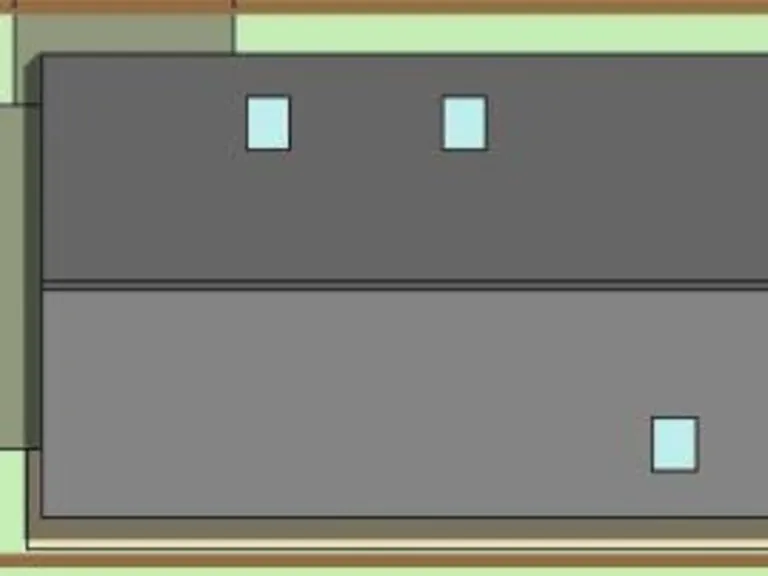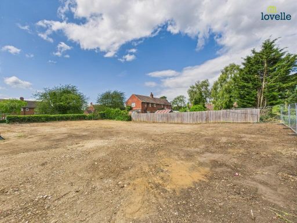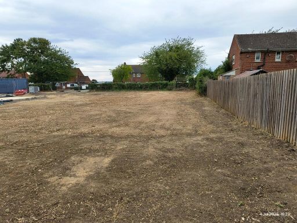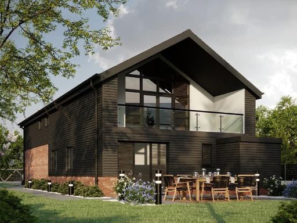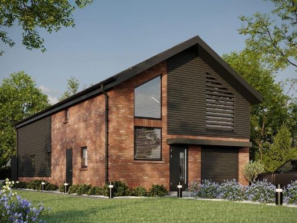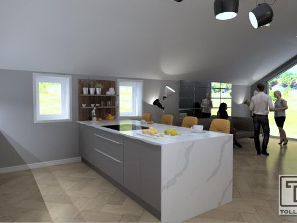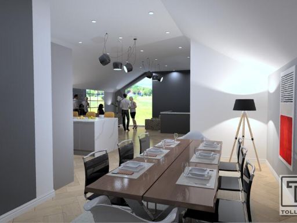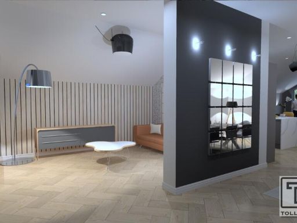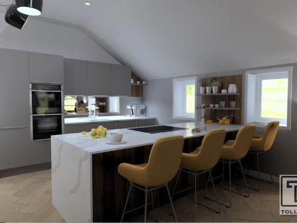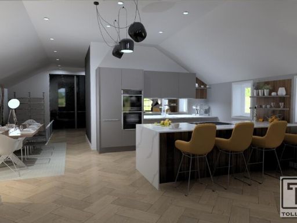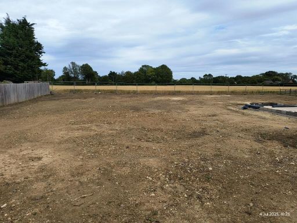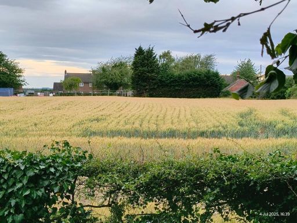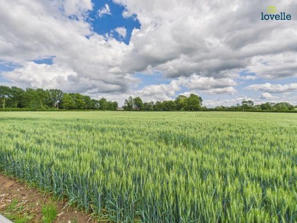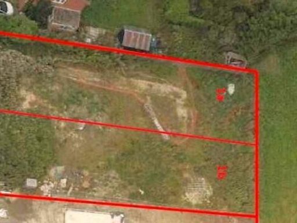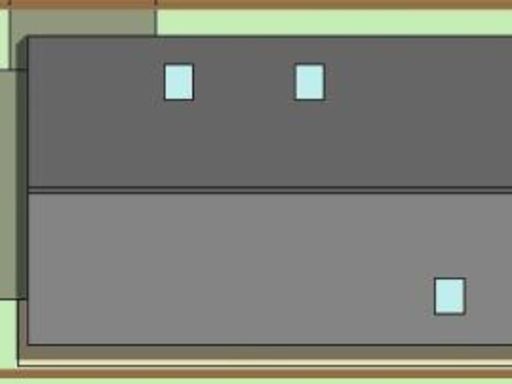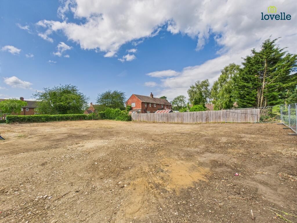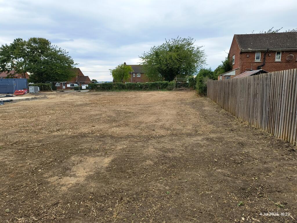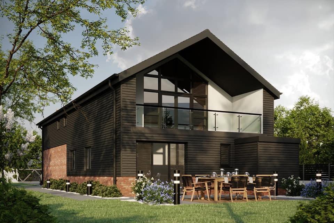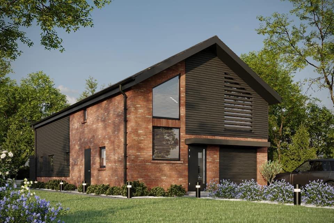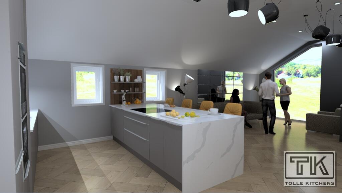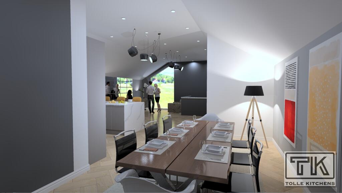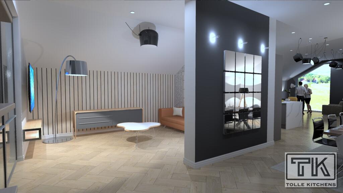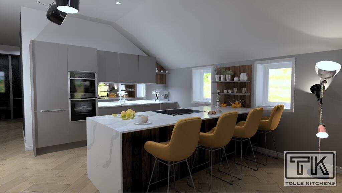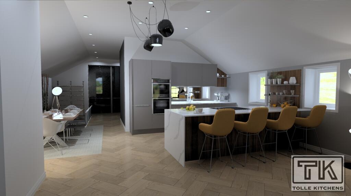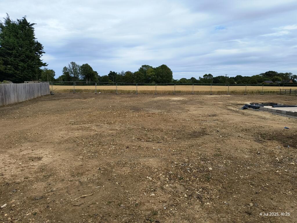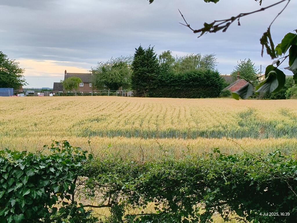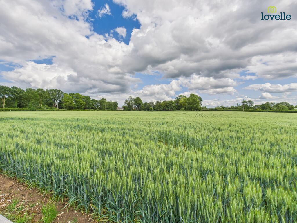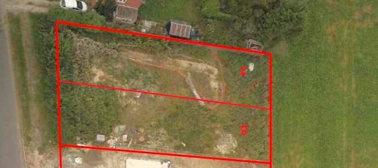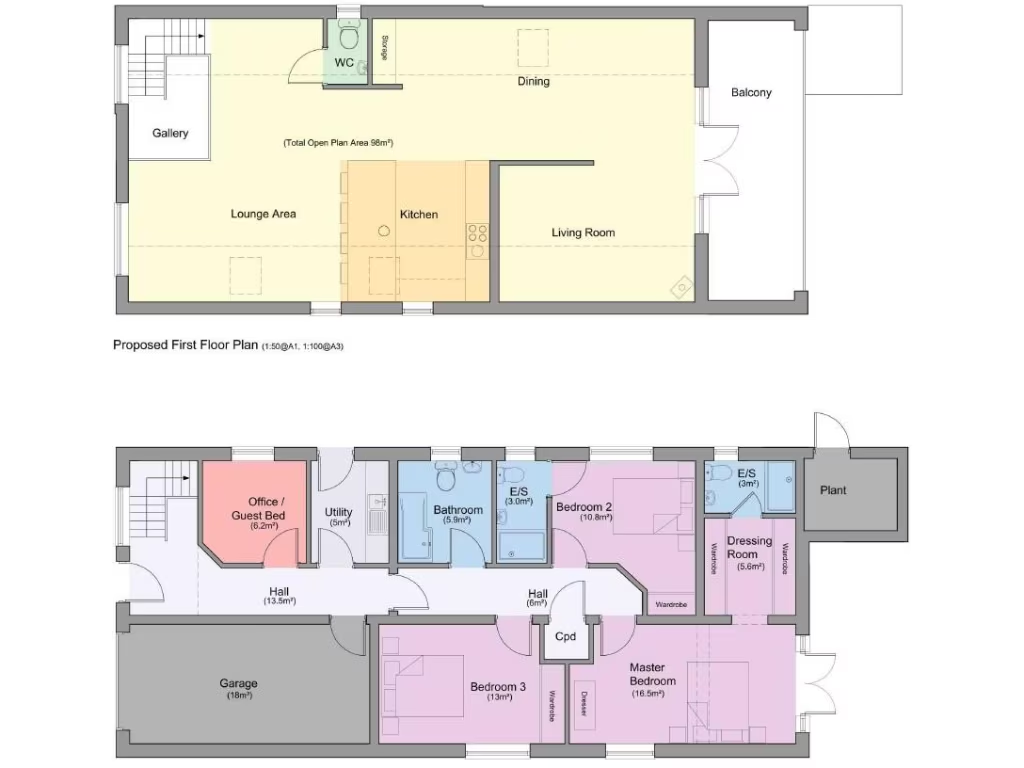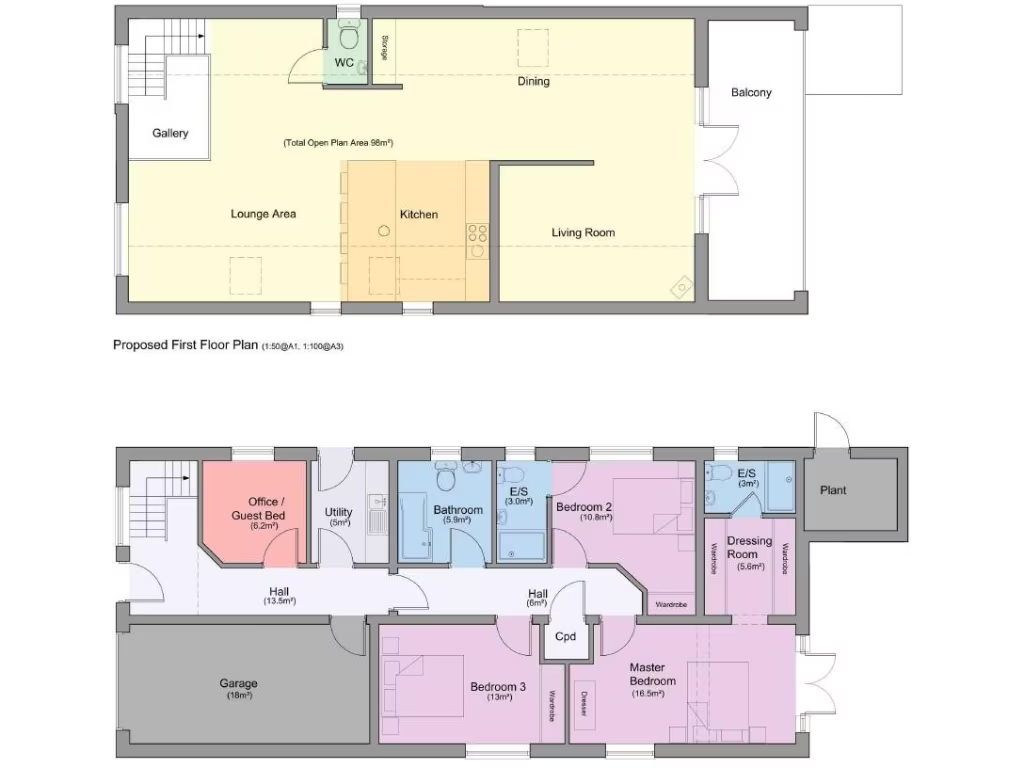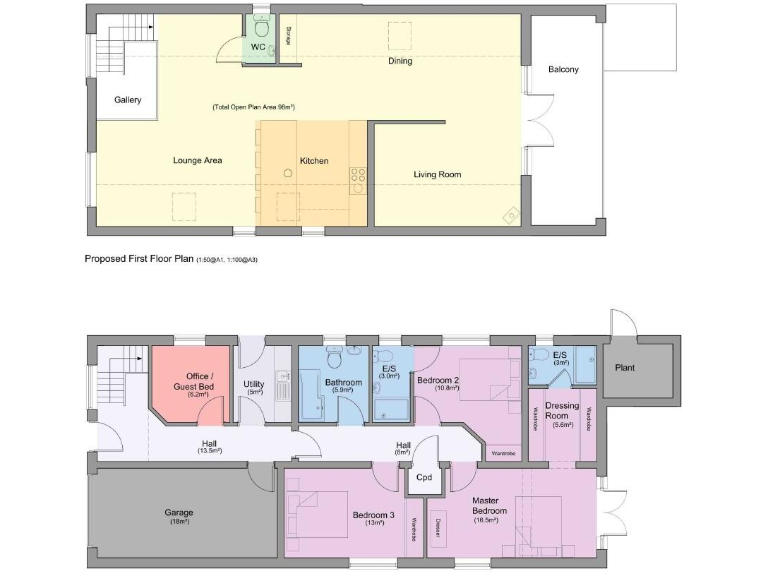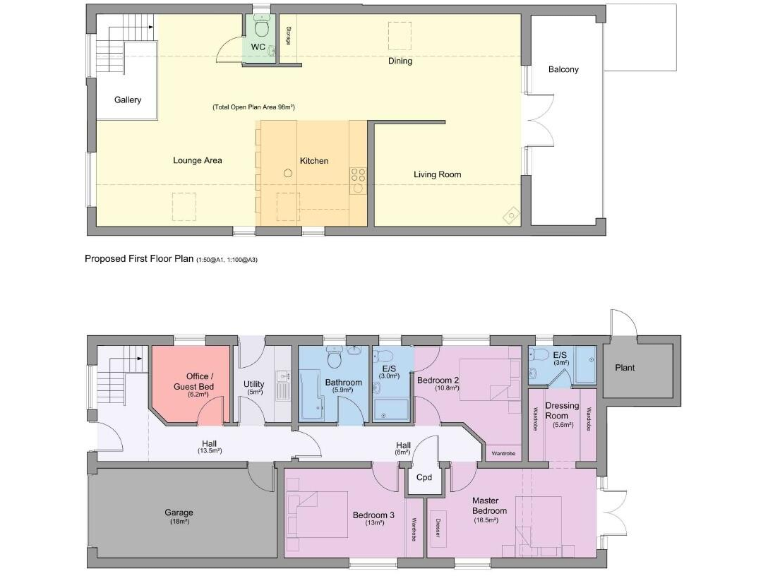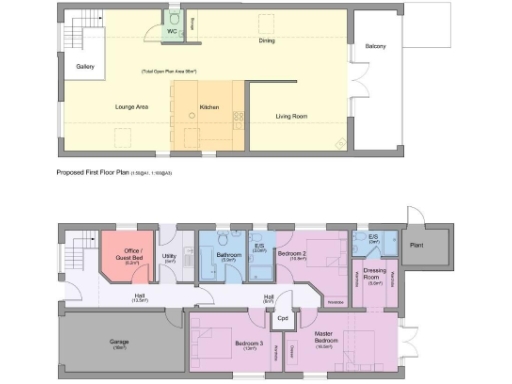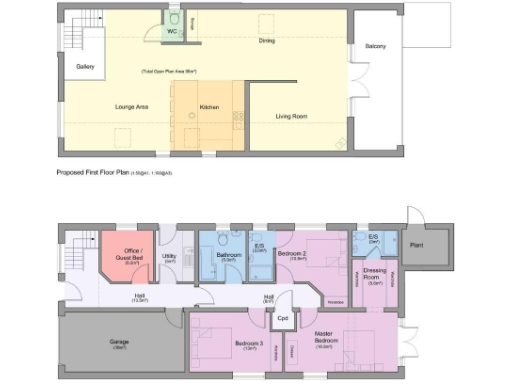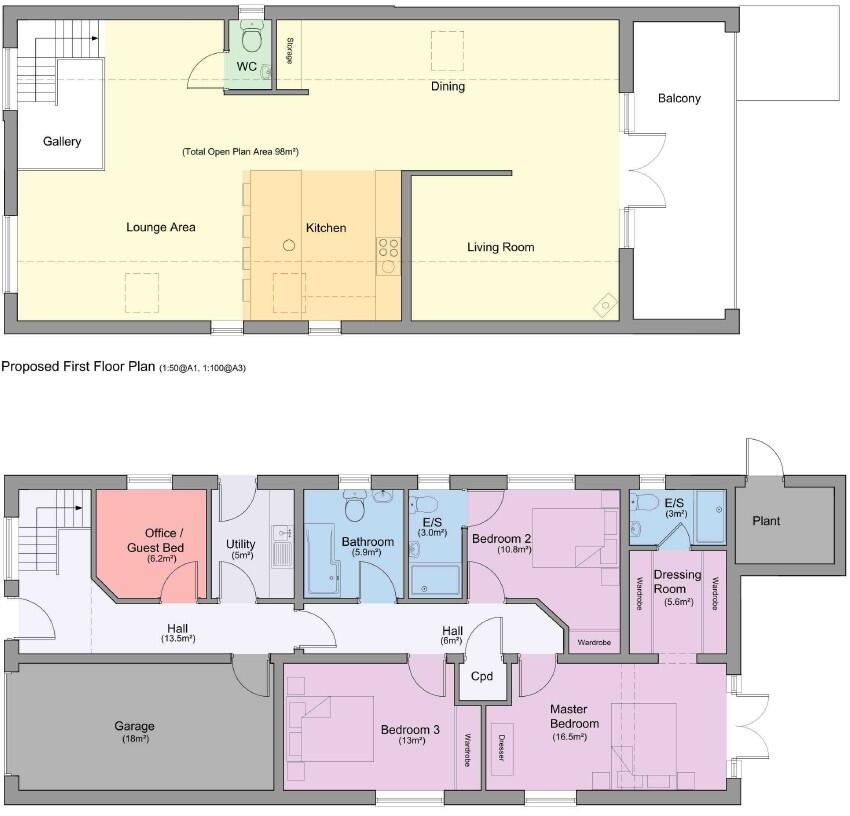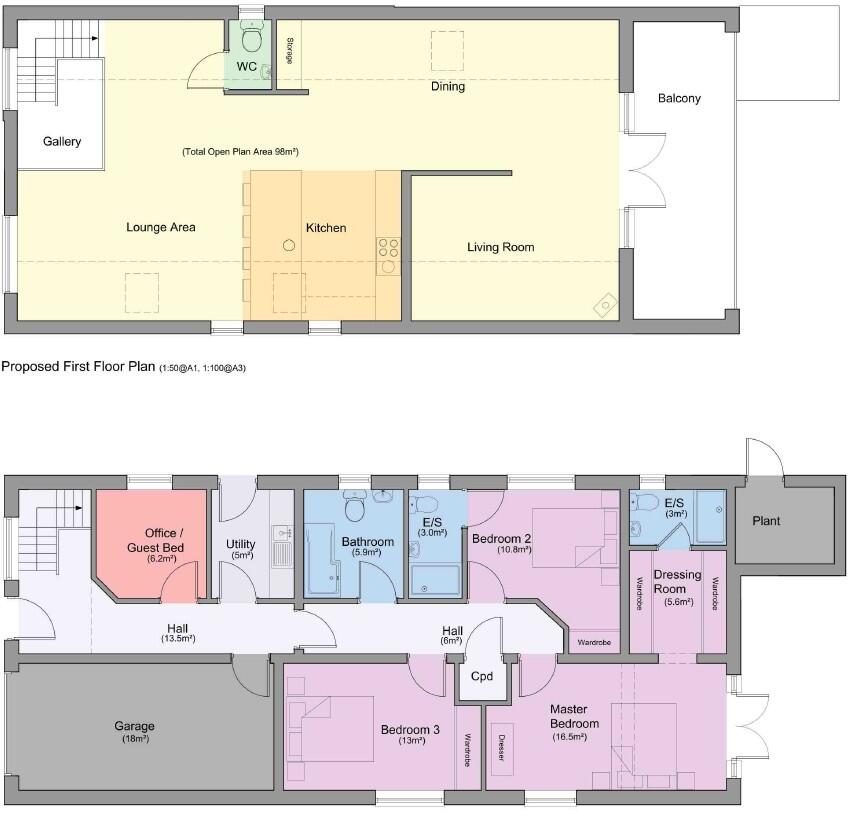Summary - Field House Farm, Thornton Road, North Owersby LN8 3PP
4 bed 3 bath Plot
Build a modern family home with elevated views in a quiet rural hamlet.
- Full planning permission for four-bedroom reverse-living detached house
- Energy-efficient new build design with proposed EPC A rating
- Generous, cleared and level plot with roadside vehicle access
- Balcony and open-plan first-floor living to capture countryside views
- Integral garage, driveway and landscaped garden included in plans
- Mains services/connectivity and drainage details not confirmed
- Slow broadband and average mobile signal in the area
- Main heating planned as oil boiler; walls assumed uninsulated locally
This cleared, level plot in North Owersby comes with full planning permission for a striking four-bedroom reverse-living detached house designed to maximise light and countryside views. The proposed design features a spectacular first-floor open-plan living area, balcony, integral garage and energy-efficient construction with an anticipated EPC A rating — ideal for buyers wanting a low-running, modern home.
The site sits in a quiet hamlet setting with mature hedging and neighbouring detached houses, offering rural privacy while remaining accessible from Thornton Road. The generous plot and driveway/garage provision suit family living or a self-build project seeking a spacious garden and long views.
Practical matters require due diligence: mains services, exact connection points and drainage arrangements are not confirmed in the summary; broadband speeds are slow and the existing mains heating specified for the design is oil with boiler and radiators. The historic farmhouse-built form nearby suggests solid-brick construction locally and assumed wall insulation gaps that will need addressing if renovating existing buildings on or near the plot.
This opportunity will suit self-builders, small developers or families seeking a bespoke new home in a peaceful, affluent rural area. Confirm title details, service connections, and full planning conditions before proceeding to ensure the scheme and costs align with expectations.
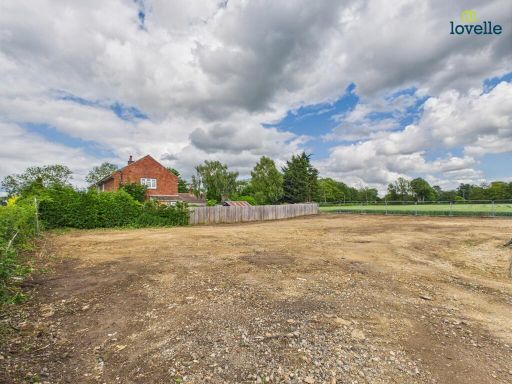 Plot for sale in Folly, Hill, Thornton Road, North Owersby, Market Rasen, LN8 — £125,000 • 4 bed • 3 bath • 2008 ft²
Plot for sale in Folly, Hill, Thornton Road, North Owersby, Market Rasen, LN8 — £125,000 • 4 bed • 3 bath • 2008 ft²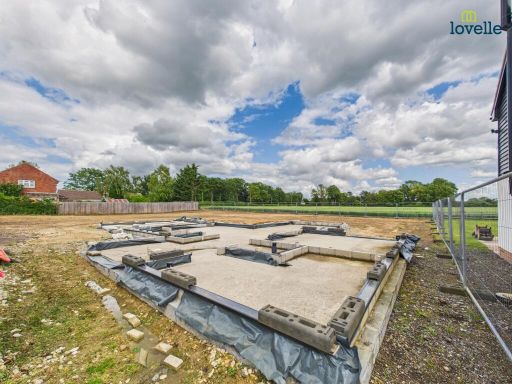 Plot for sale in Folly Hill, Thornton Road, North Owersby, LN8 — £195,000 • 5 bed • 4 bath • 1999 ft²
Plot for sale in Folly Hill, Thornton Road, North Owersby, LN8 — £195,000 • 5 bed • 4 bath • 1999 ft²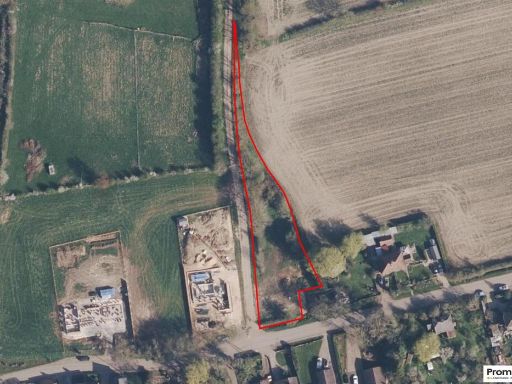 Land for sale in Building Plot, North Owersby, Market Rasen, LN8 — £75,000 • 1 bed • 1 bath • 15682 ft²
Land for sale in Building Plot, North Owersby, Market Rasen, LN8 — £75,000 • 1 bed • 1 bath • 15682 ft²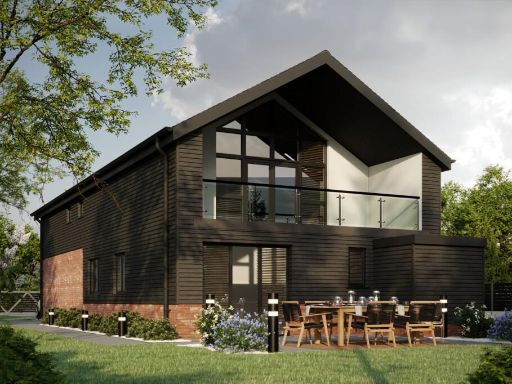 4 bedroom detached house for sale in Folly Hill, Thornton Road, North Owersby, Market Rasen, LN8 — £490,000 • 4 bed • 3 bath • 1669 ft²
4 bedroom detached house for sale in Folly Hill, Thornton Road, North Owersby, Market Rasen, LN8 — £490,000 • 4 bed • 3 bath • 1669 ft²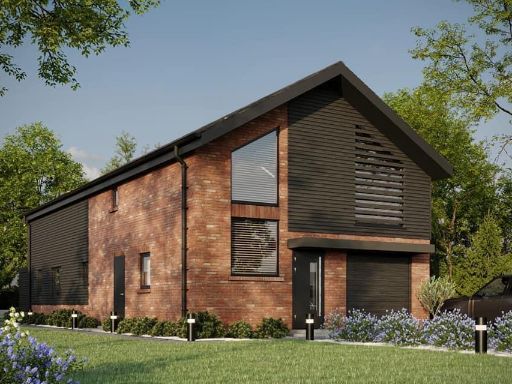 4 bedroom detached house for sale in Folly Hill, Thornton Road, North Owersby, Market Rasen, LN8 — £490,000 • 4 bed • 3 bath • 1669 ft²
4 bedroom detached house for sale in Folly Hill, Thornton Road, North Owersby, Market Rasen, LN8 — £490,000 • 4 bed • 3 bath • 1669 ft²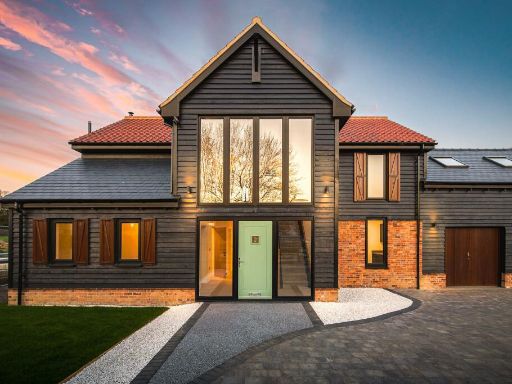 5 bedroom detached house for sale in Folly Hill, Thornton Road, North Owersby, LN8 — £650,000 • 5 bed • 4 bath • 2266 ft²
5 bedroom detached house for sale in Folly Hill, Thornton Road, North Owersby, LN8 — £650,000 • 5 bed • 4 bath • 2266 ft²