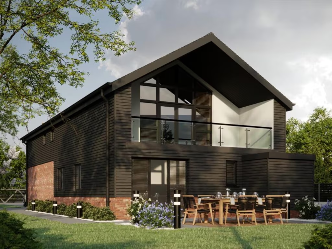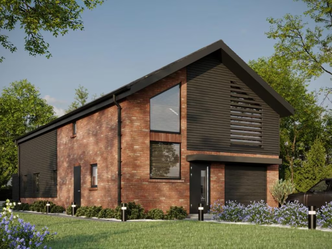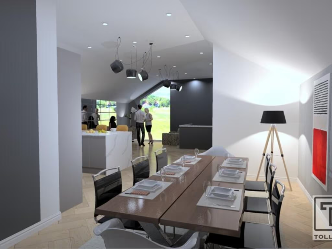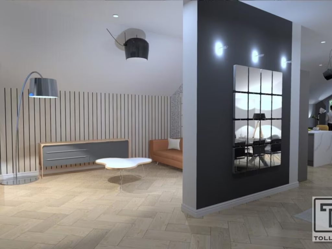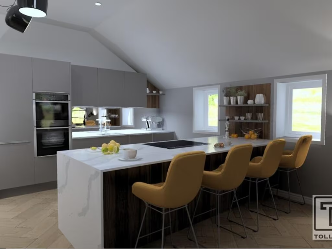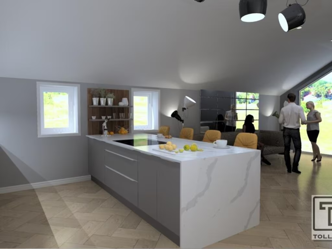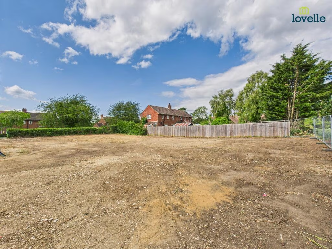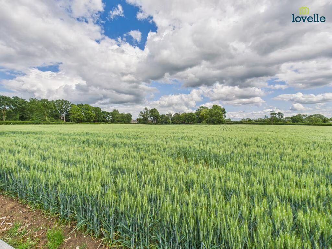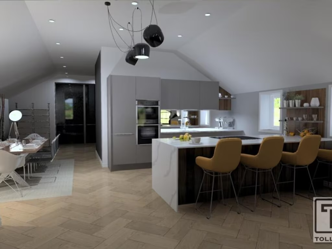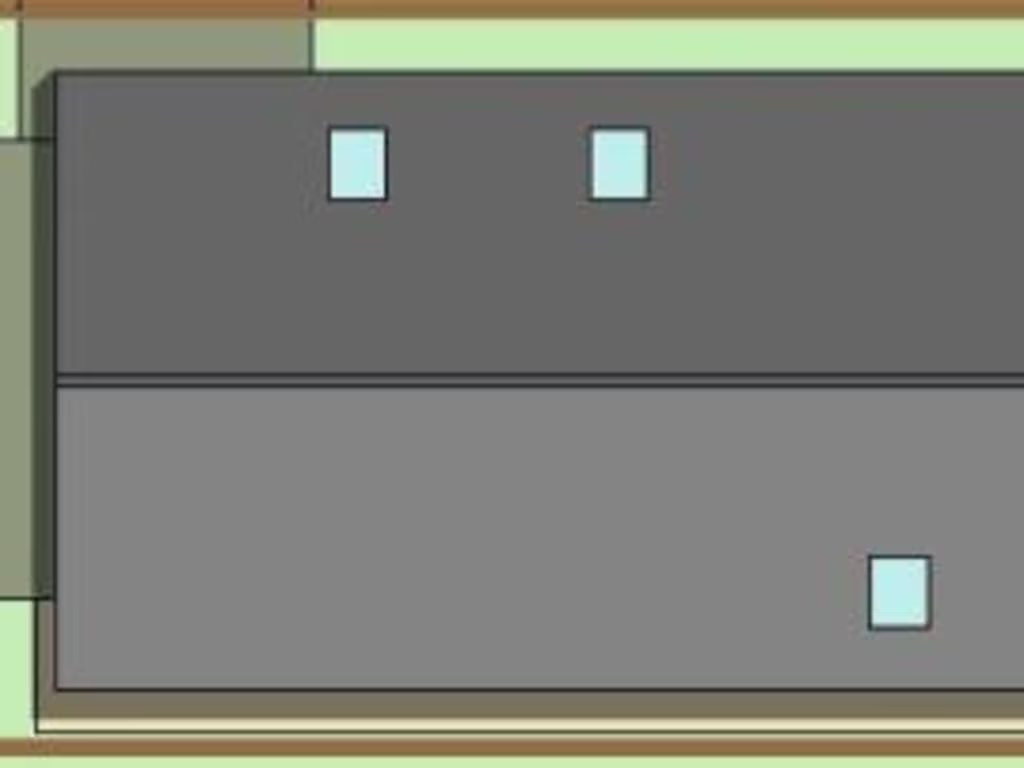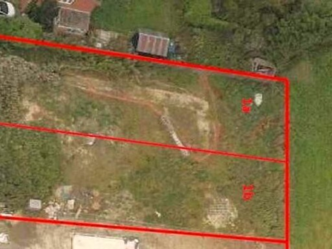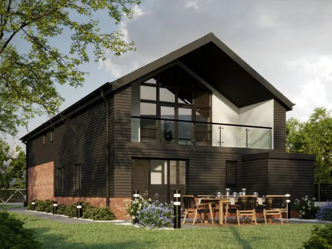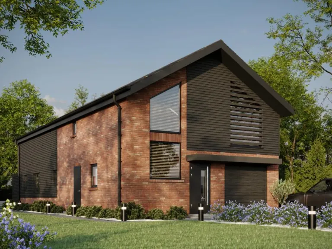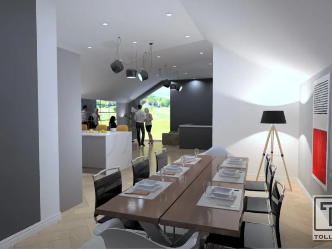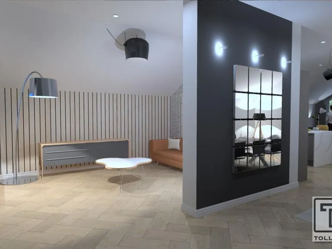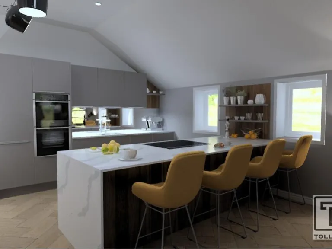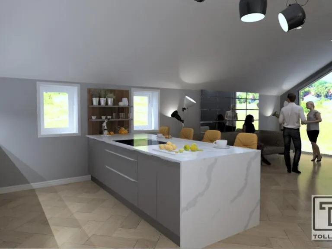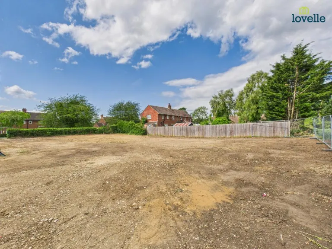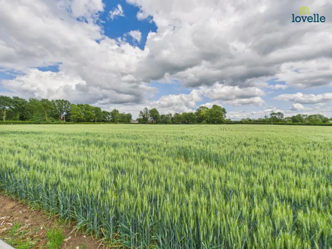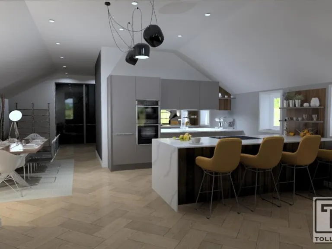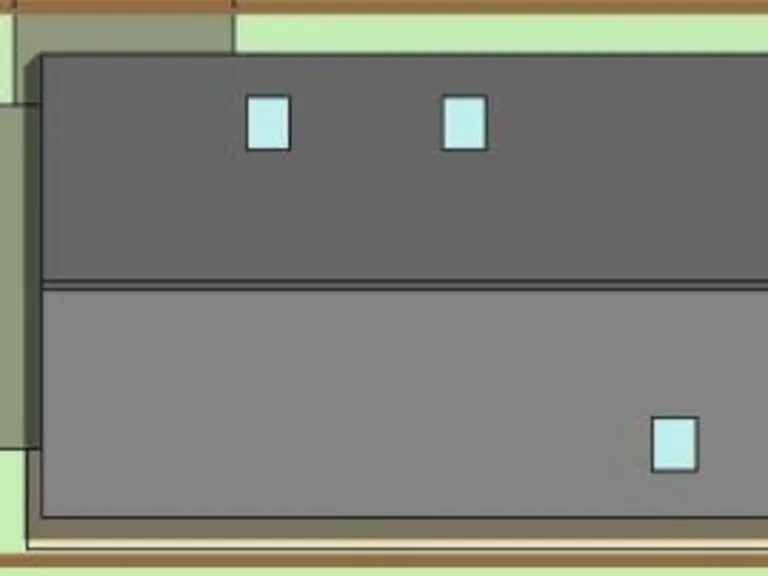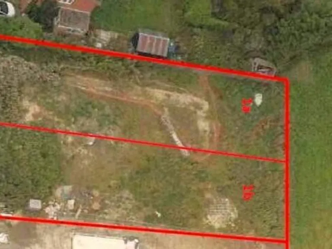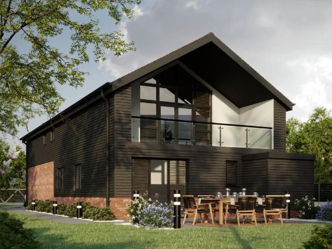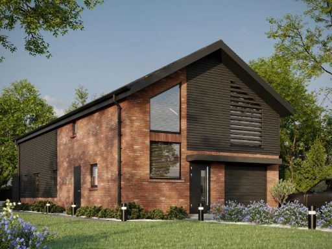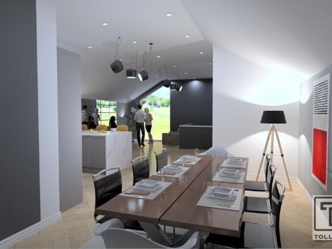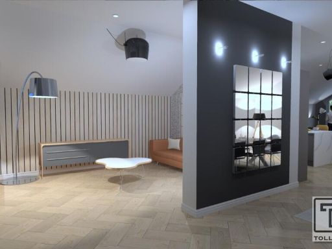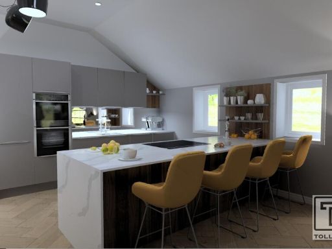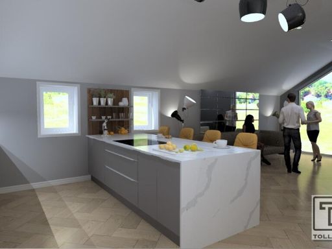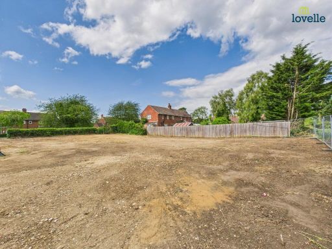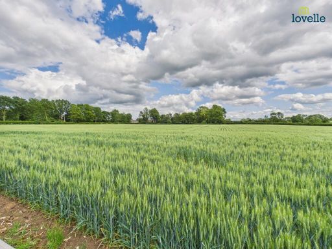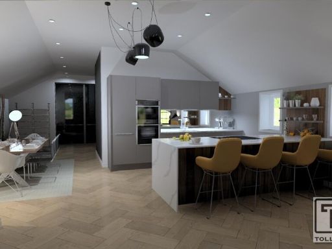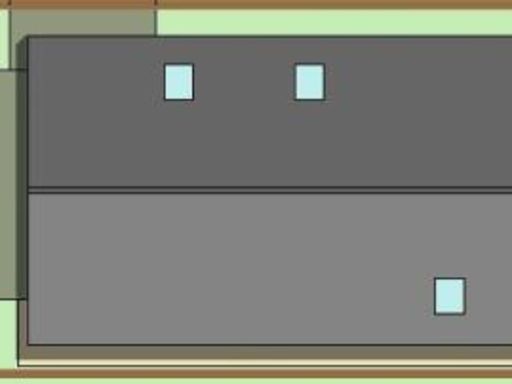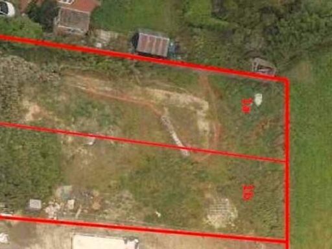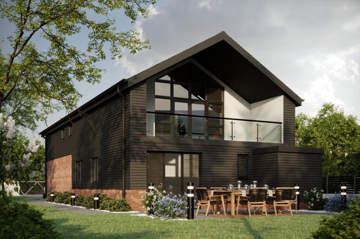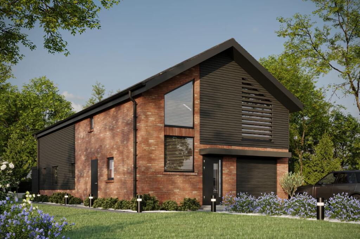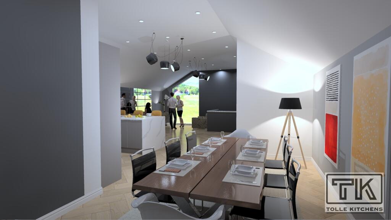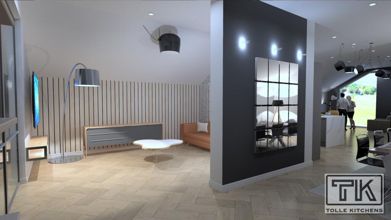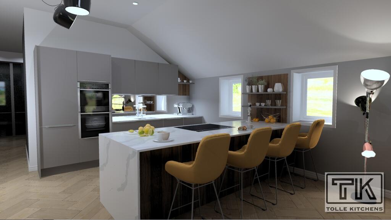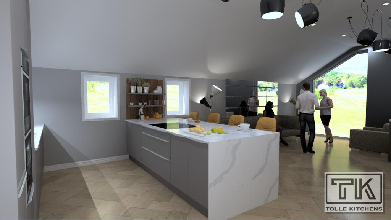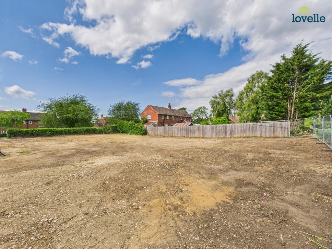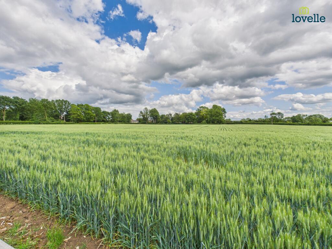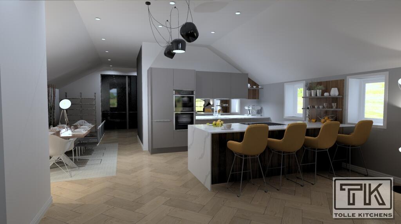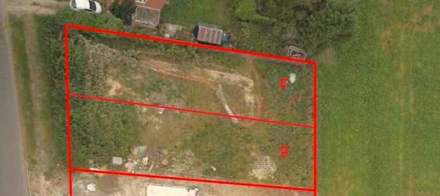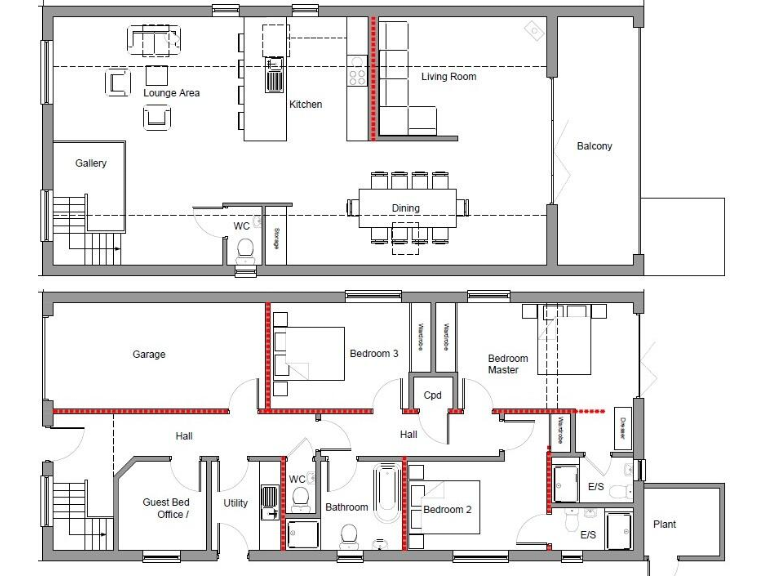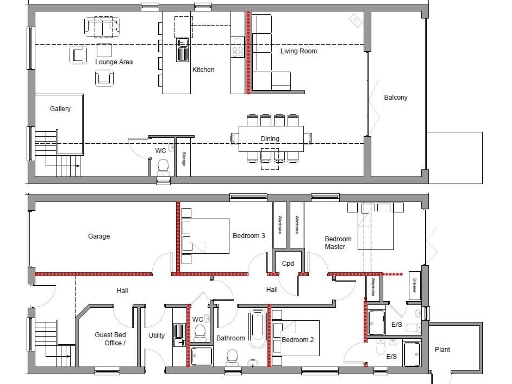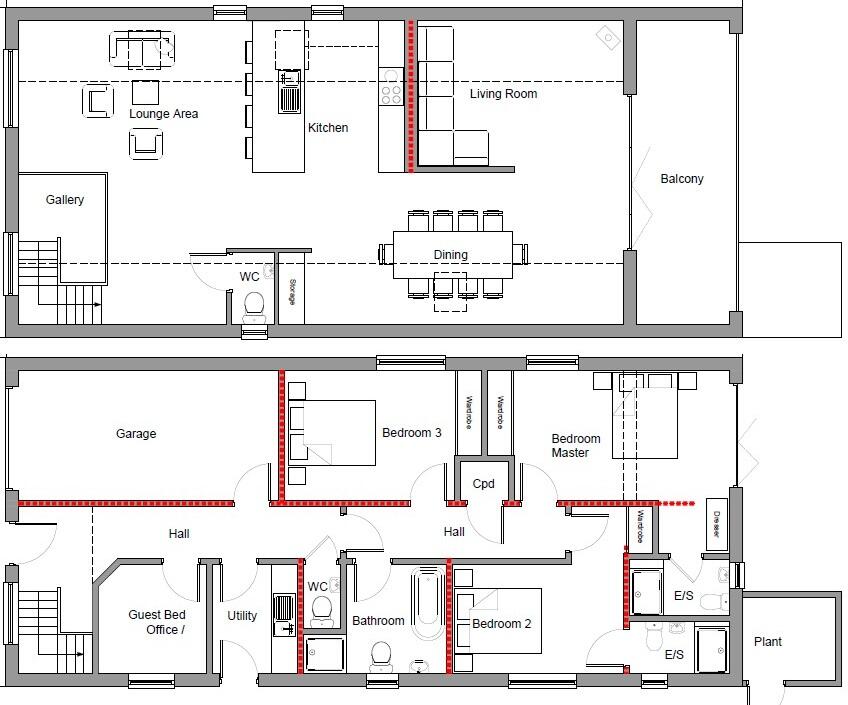Summary - Field House Farm, Thornton Road, North Owersby LN8 3PP
4 bed 3 bath Detached
Bright open-plan design, premium finishes and generous garden for family living.
Reverse-plan open living with first-floor balcony and country views
A striking contemporary detached home arranged with reverse living to maximise light, space and countryside outlooks. The first-floor open-plan living area combines a fully fitted kitchen, dining and lounge with a gallery feature and a glazed balcony that looks over the landscaped garden and surrounding fields. Energy-efficient construction and an EPC rating of A are notable strengths, and a structural warranty is included for added peace of mind.
The ground floor provides four well-proportioned bedrooms, including a master suite with walk-in dressing room and en-suite, plus a second en-suite and a high-quality family bathroom. Practical spaces such as an office/bedroom four, utility room and integral garage with driveway make the layout family-friendly and functional. Choice of premium kitchens, bathrooms and flooring are offered to buyers, allowing personal specification.
This property sits in a quiet rural hamlet setting close to good local schools and open farmland, offering a tranquil lifestyle for families or those seeking a country retreat. Landscaped gardens and a decent plot size provide private outdoor space for children and pets, while the balcony offers a pleasant spot for entertaining or relaxing.
Buyers should note a few practical considerations: heating is oil-fired via boiler and radiators (not a community system), broadband speeds are slow and mobile signal is average. Some construction details reference solid brick walls with no built-in insulation (assumed), so buyers wishing to retrofit additional insulation should factor this into their plans and budgets. The location is rural and more remote, which suits country living but may mean longer journeys for some services.
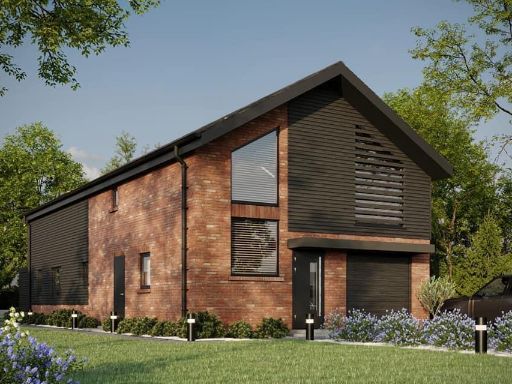 4 bedroom detached house for sale in Folly Hill, Thornton Road, North Owersby, Market Rasen, LN8 — £490,000 • 4 bed • 3 bath • 2007 ft²
4 bedroom detached house for sale in Folly Hill, Thornton Road, North Owersby, Market Rasen, LN8 — £490,000 • 4 bed • 3 bath • 2007 ft²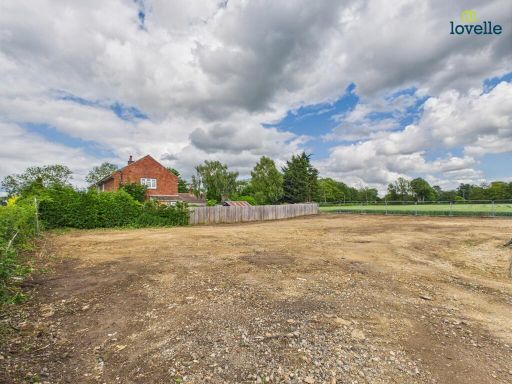 Plot for sale in Folly, Hill, Thornton Road, North Owersby, Market Rasen, LN8 — £125,000 • 4 bed • 3 bath • 2008 ft²
Plot for sale in Folly, Hill, Thornton Road, North Owersby, Market Rasen, LN8 — £125,000 • 4 bed • 3 bath • 2008 ft²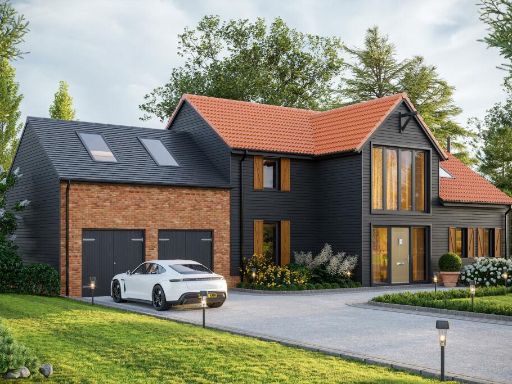 5 bedroom detached house for sale in Folly Hill, Thornton Road, North Owersby, LN8 — £582,000 • 5 bed • 4 bath
5 bedroom detached house for sale in Folly Hill, Thornton Road, North Owersby, LN8 — £582,000 • 5 bed • 4 bath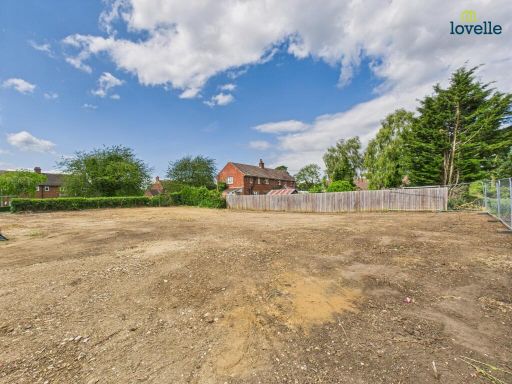 Plot for sale in Folly Hill, Thornton Road, North Owersby, LN8 — £125,000 • 4 bed • 3 bath • 2007 ft²
Plot for sale in Folly Hill, Thornton Road, North Owersby, LN8 — £125,000 • 4 bed • 3 bath • 2007 ft²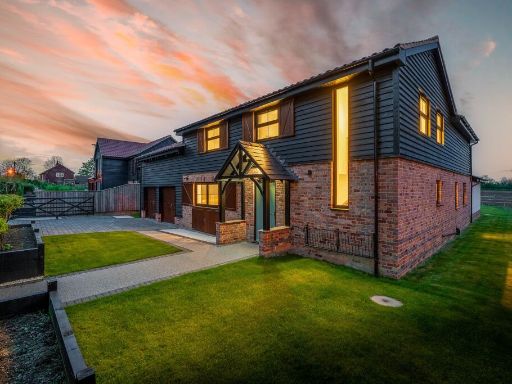 5 bedroom detached house for sale in Thornton Road, North Owersby, LN8 — £650,000 • 5 bed • 5 bath • 2949 ft²
5 bedroom detached house for sale in Thornton Road, North Owersby, LN8 — £650,000 • 5 bed • 5 bath • 2949 ft²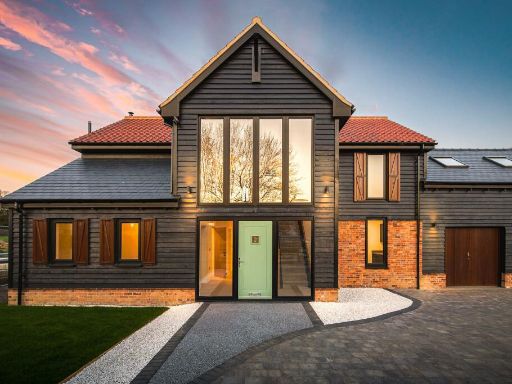 5 bedroom detached house for sale in Folly Hill, Thornton Road, North Owersby, LN8 — £650,000 • 5 bed • 4 bath • 2266 ft²
5 bedroom detached house for sale in Folly Hill, Thornton Road, North Owersby, LN8 — £650,000 • 5 bed • 4 bath • 2266 ft²