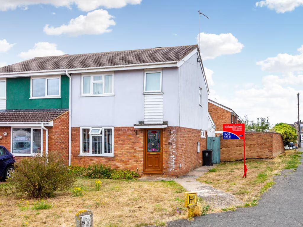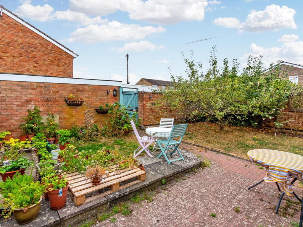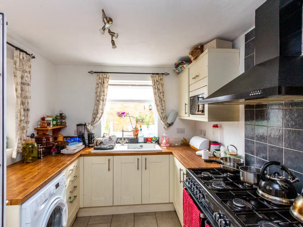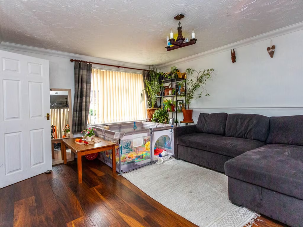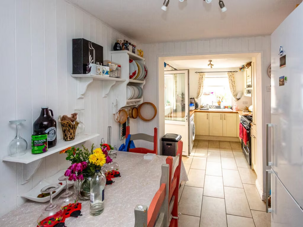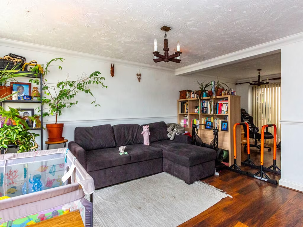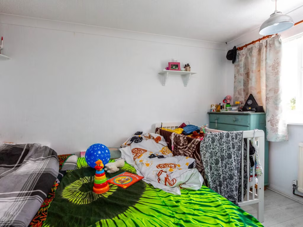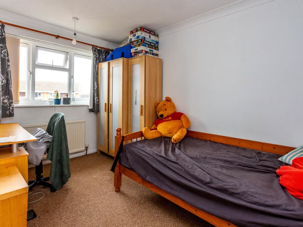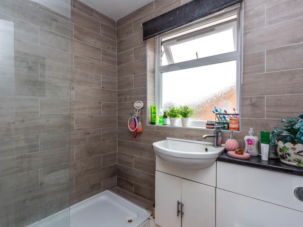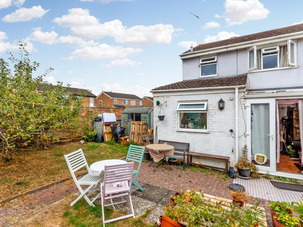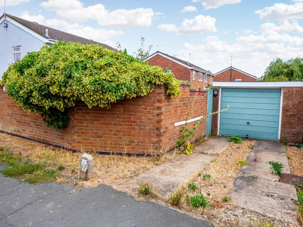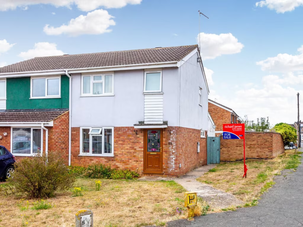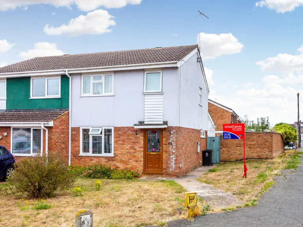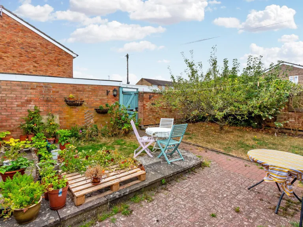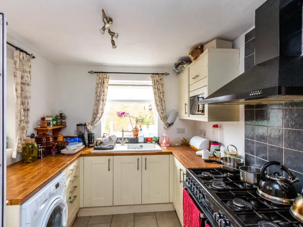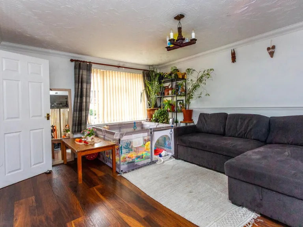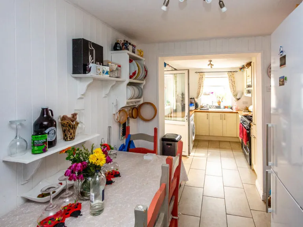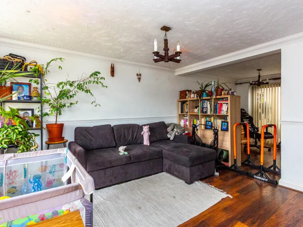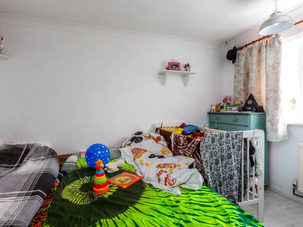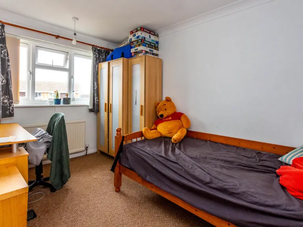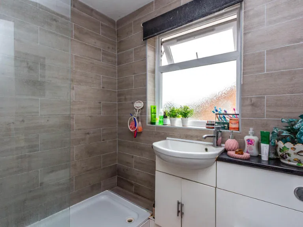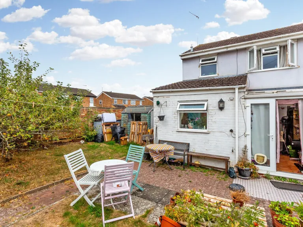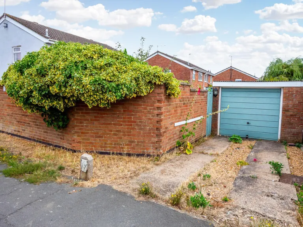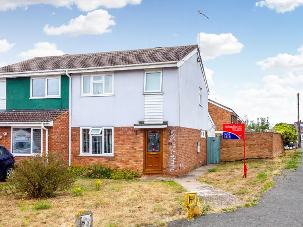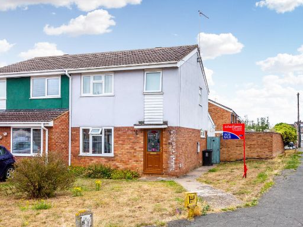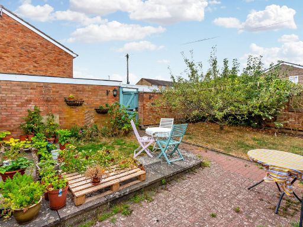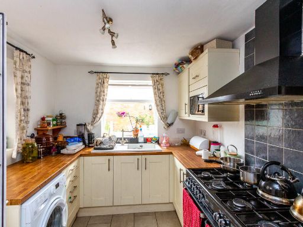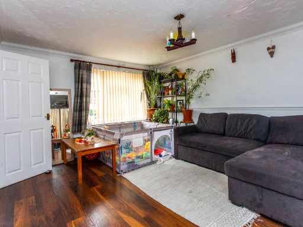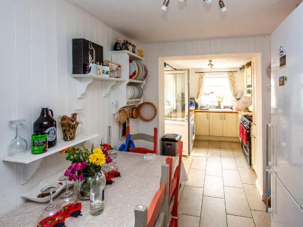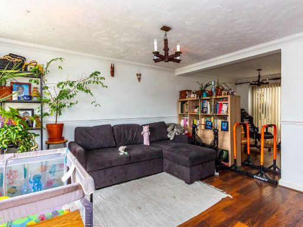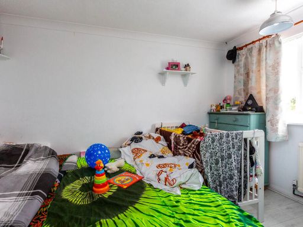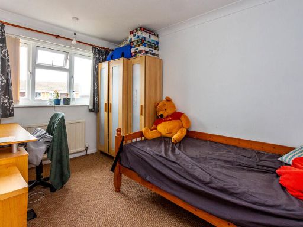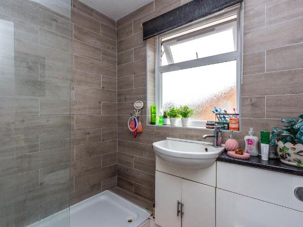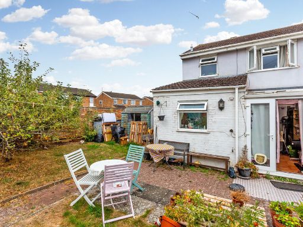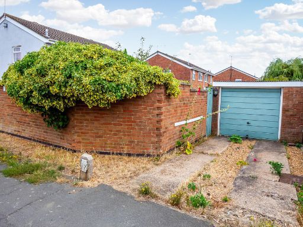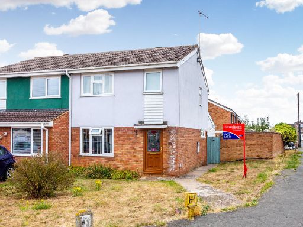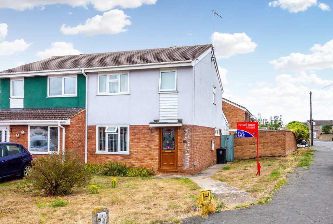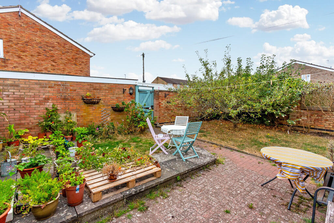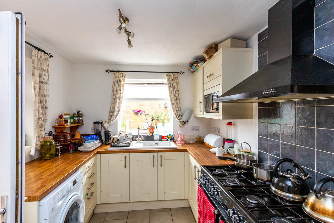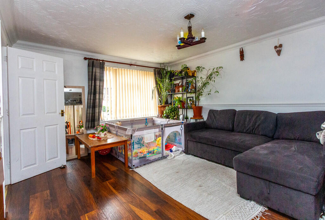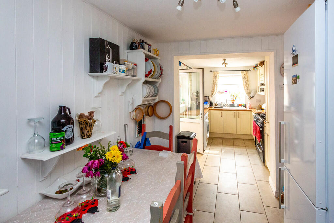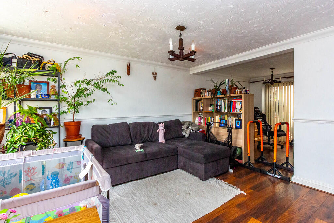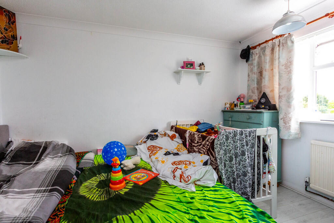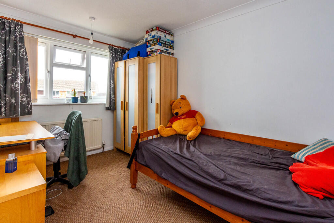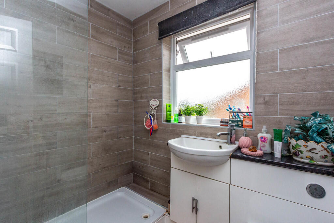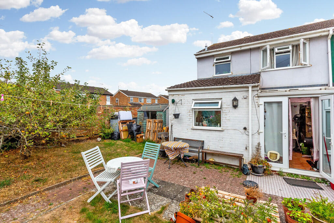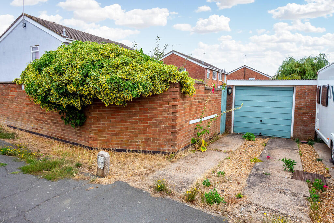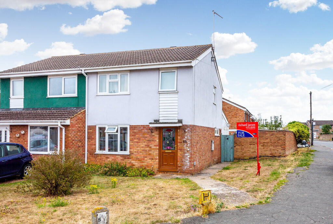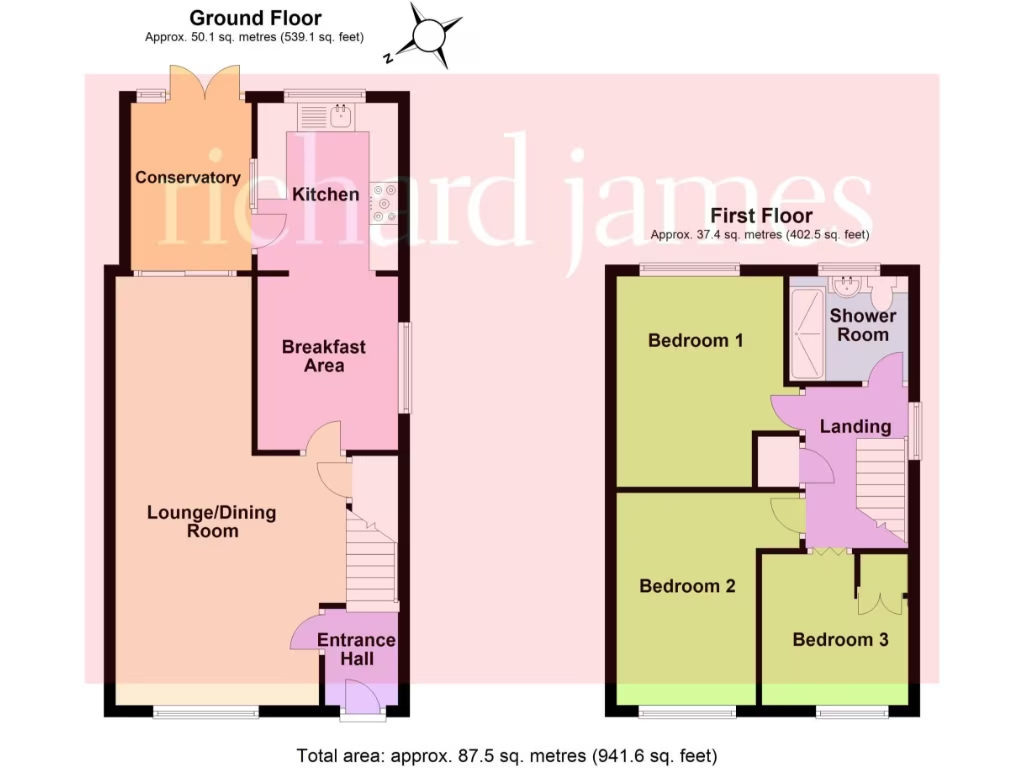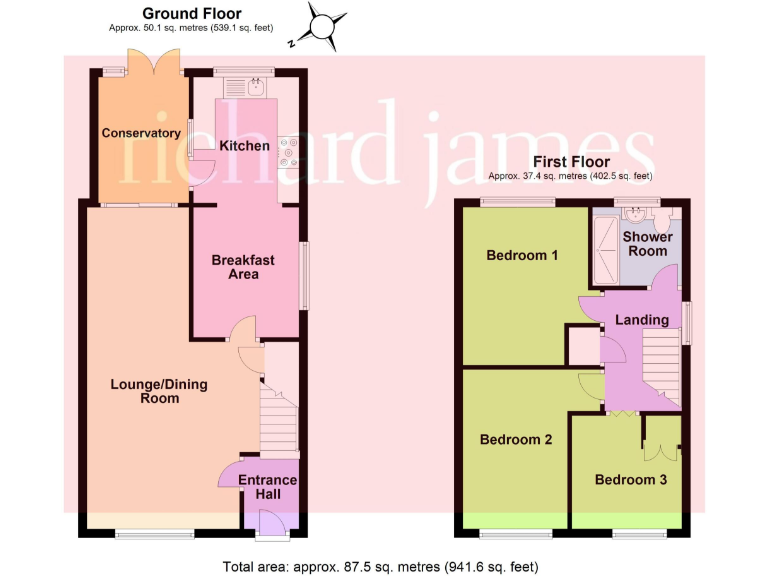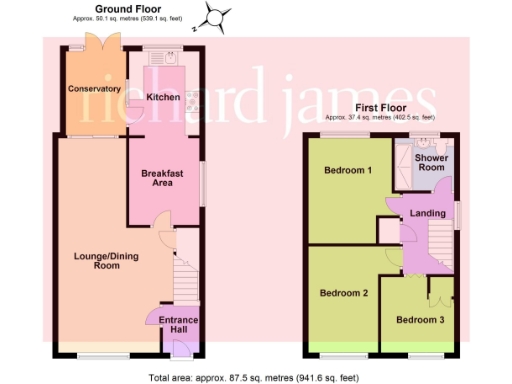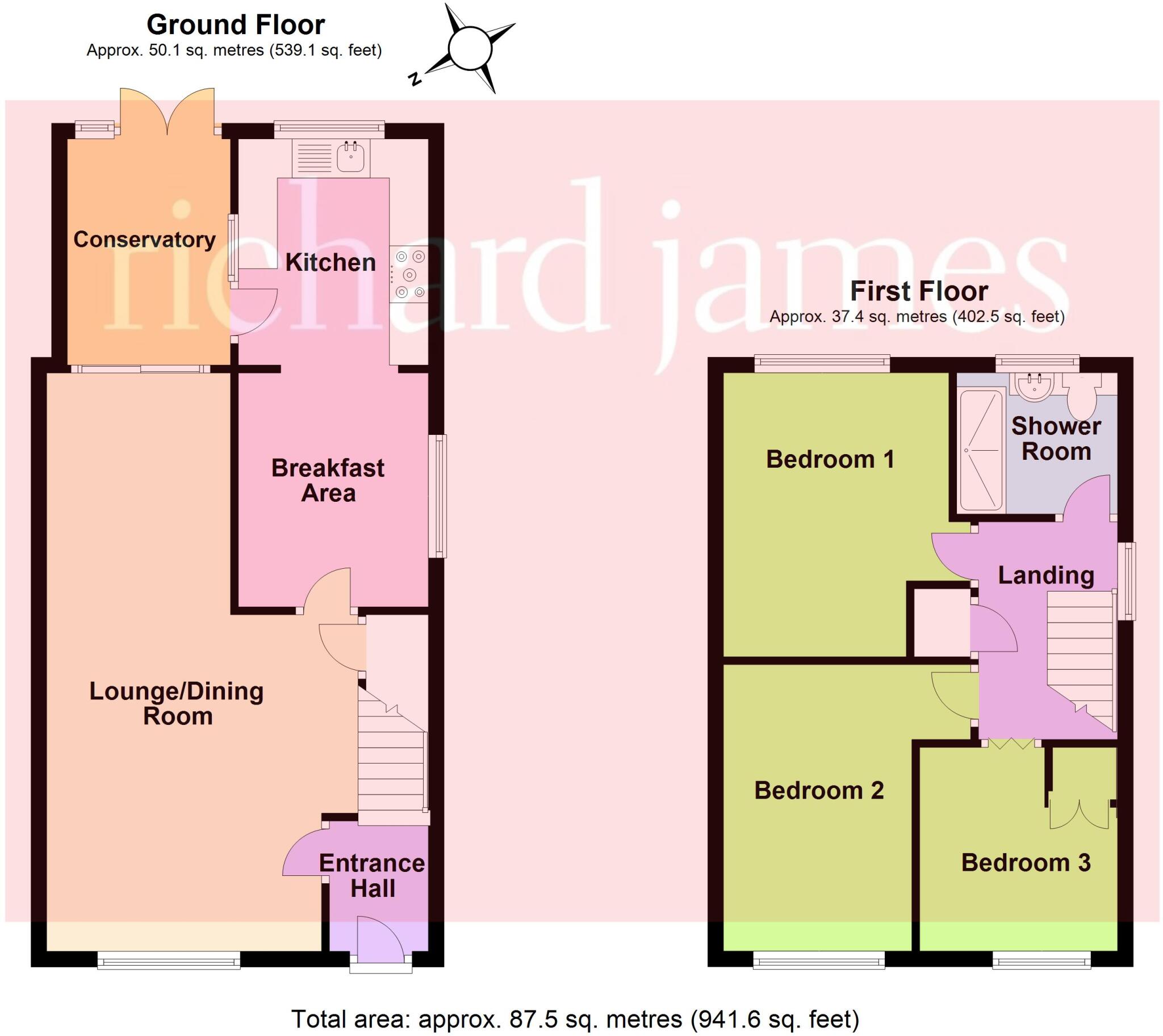Summary - 65 ASHBY DRIVE RUSHDEN NN10 9HH
3 bed 1 bath Semi-Detached
Ready-to-move family property with garage, conservatory and refitted kitchen.
Extended three-bedroom semi with 20ft kitchen/breakfast room
Refitted kitchen and refitted shower room, ready to occupy
Brick/uPVC conservatory adds extra living space and light
Garage plus driveway providing off-street parking for several vehicles
uPVC double glazing and gas central heating throughout
Built 1967–75 with cavity walls assumed uninsulated — insulation advisable
Single shower room only; families may want an additional bathroom
Rear garden low-maintenance but shows signs of light neglect
This extended semi-detached house on Ashby Drive offers practical family living across an accessible, well-laid-out plan. The ground floor benefits from a 20ft kitchen/breakfast room, a generous lounge/dining area and a brick/uPVC conservatory that brings extra light and usable space for everyday living.
The property is ready to occupy with a refitted kitchen and shower room, uPVC double glazing and gas radiator central heating. Outside there’s a garage, driveway for off-street parking and a low-maintenance rear garden with patio — useful for entertaining or safe play. Freehold tenure and a low council tax band add running-cost advantages.
Buyers should note the house was constructed in the late 1960s/early 1970s and has cavity walls assumed to have no added insulation, so improving thermal performance may be worthwhile. There is a single shower room only, and while the garden is functional, some areas show light neglect and could benefit from tidying or landscaping to maximise the outdoor space.
Overall this home suits growing families seeking straightforward, move-in accommodation with scope to personalise and upgrade energy efficiency over time. Its location in a quiet suburban area, close to good primary and secondary schools and local amenities, makes it practical for everyday family life.
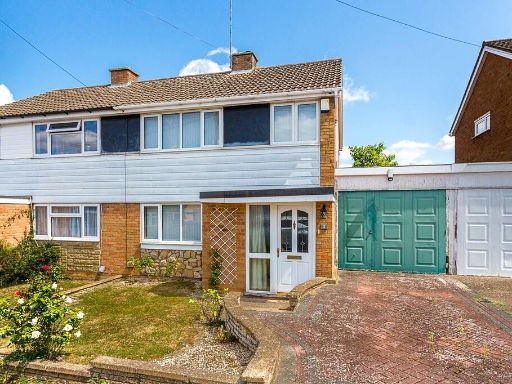 3 bedroom semi-detached house for sale in Ashridge Close, Rushden, NN10 — £240,000 • 3 bed • 1 bath • 853 ft²
3 bedroom semi-detached house for sale in Ashridge Close, Rushden, NN10 — £240,000 • 3 bed • 1 bath • 853 ft²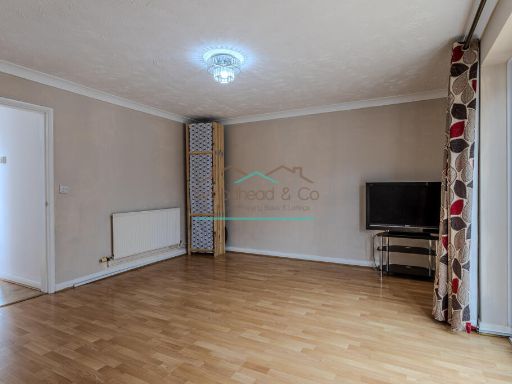 4 bedroom semi-detached house for sale in Allen Road, Rushden, NN10 0EY, NN10 — £239,995 • 4 bed • 1 bath • 807 ft²
4 bedroom semi-detached house for sale in Allen Road, Rushden, NN10 0EY, NN10 — £239,995 • 4 bed • 1 bath • 807 ft²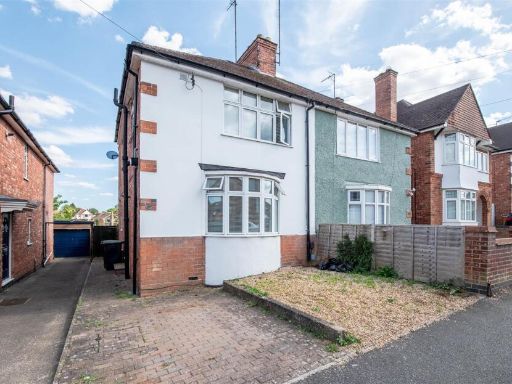 3 bedroom house for sale in St. Margarets Avenue, Rushden, NN10 — £235,000 • 3 bed • 1 bath • 1034 ft²
3 bedroom house for sale in St. Margarets Avenue, Rushden, NN10 — £235,000 • 3 bed • 1 bath • 1034 ft²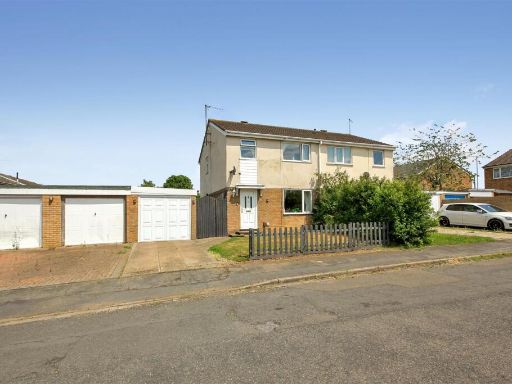 3 bedroom semi-detached house for sale in Ashridge Close, Rushden, NN10 — £250,000 • 3 bed • 1 bath • 837 ft²
3 bedroom semi-detached house for sale in Ashridge Close, Rushden, NN10 — £250,000 • 3 bed • 1 bath • 837 ft²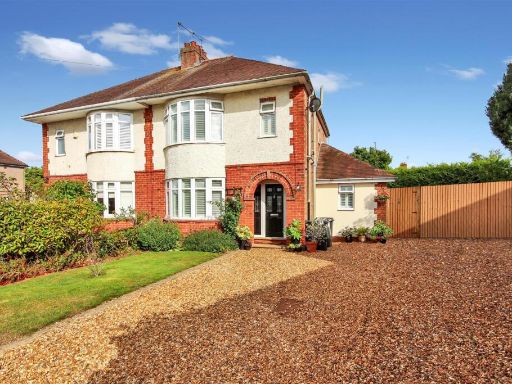 3 bedroom semi-detached house for sale in Wymington Road, Rushden, NN10 — £375,000 • 3 bed • 2 bath • 1196 ft²
3 bedroom semi-detached house for sale in Wymington Road, Rushden, NN10 — £375,000 • 3 bed • 2 bath • 1196 ft²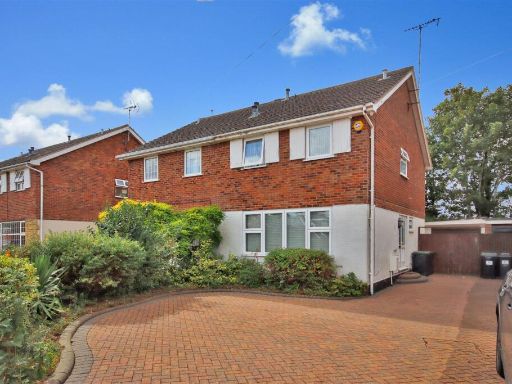 3 bedroom semi-detached house for sale in Dingle Road, Rushden, NN10 — £250,000 • 3 bed • 2 bath • 943 ft²
3 bedroom semi-detached house for sale in Dingle Road, Rushden, NN10 — £250,000 • 3 bed • 2 bath • 943 ft²