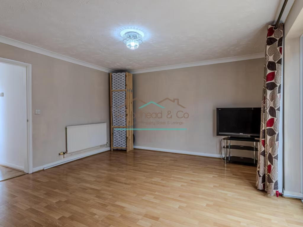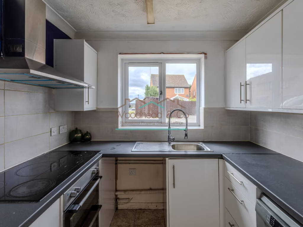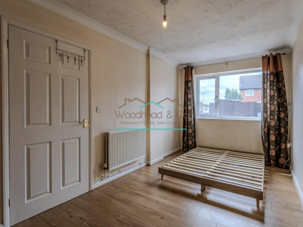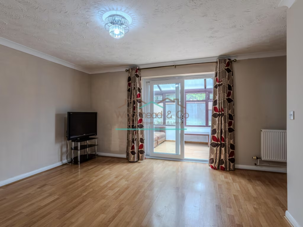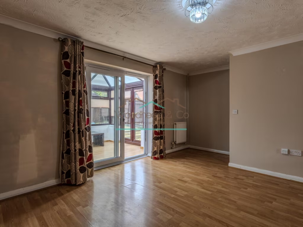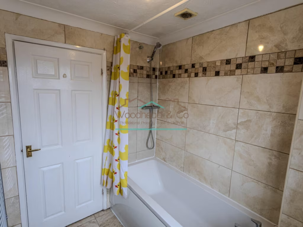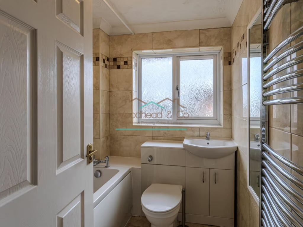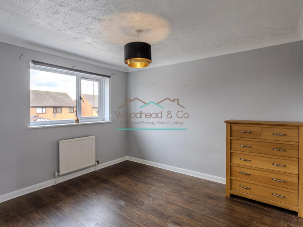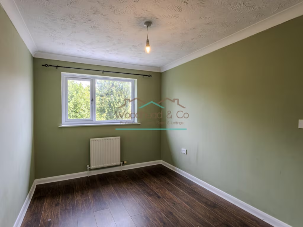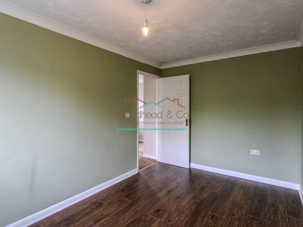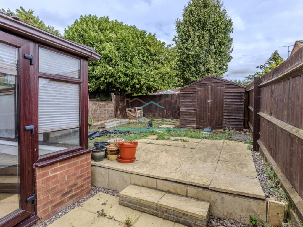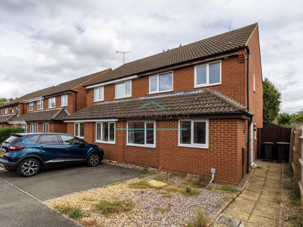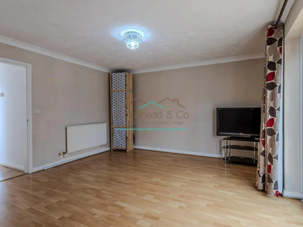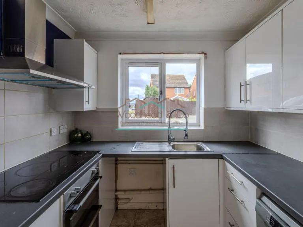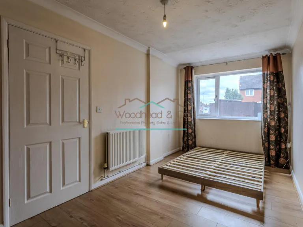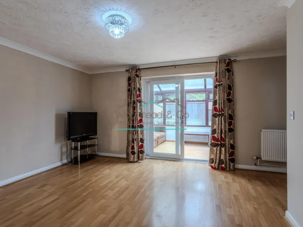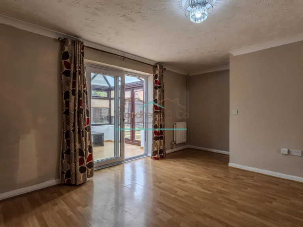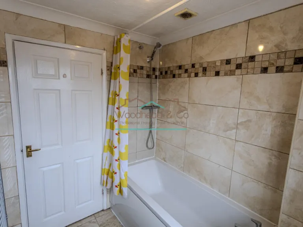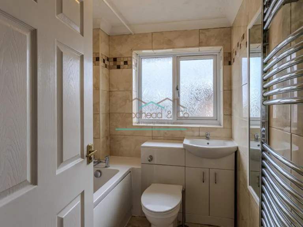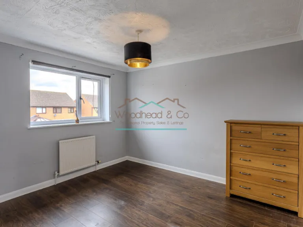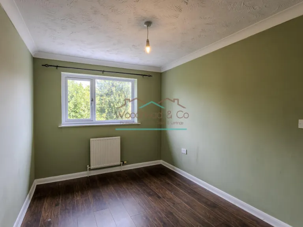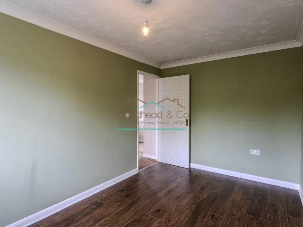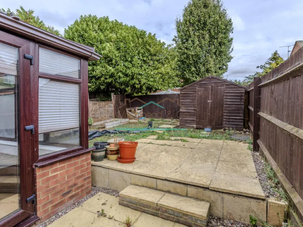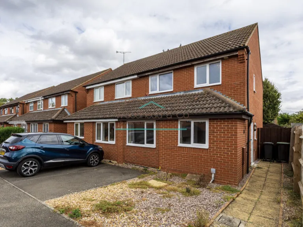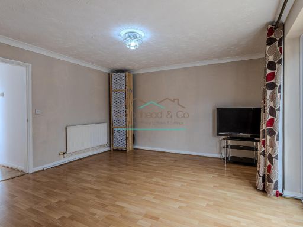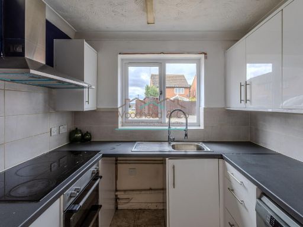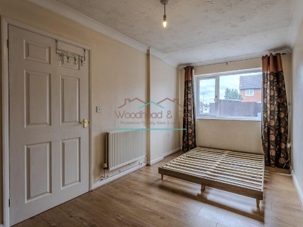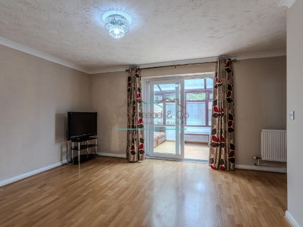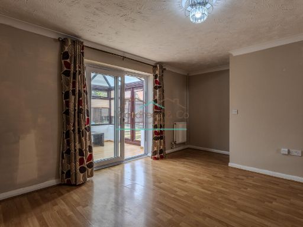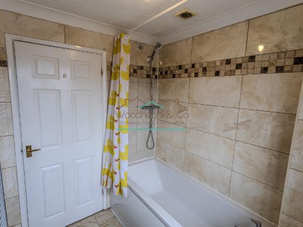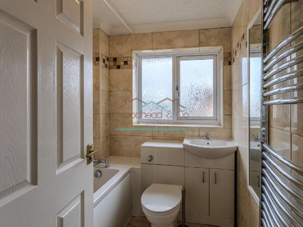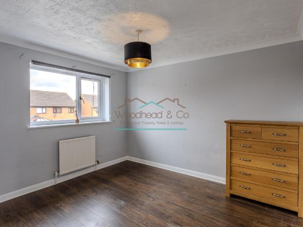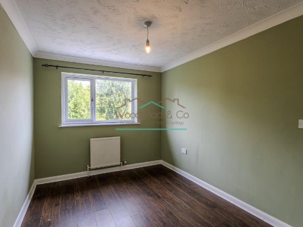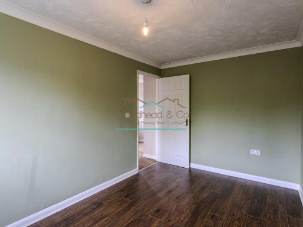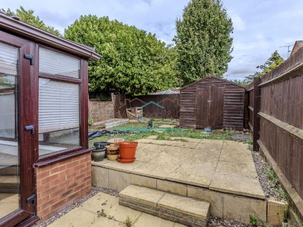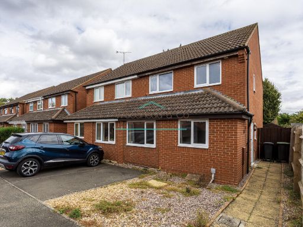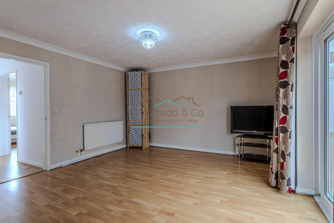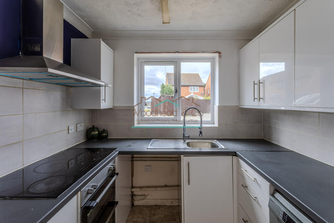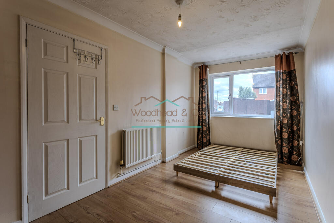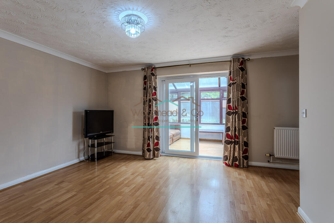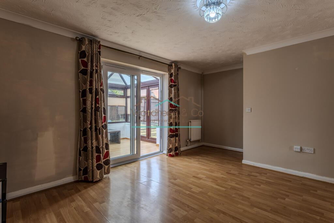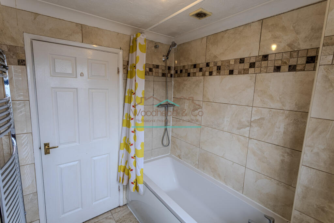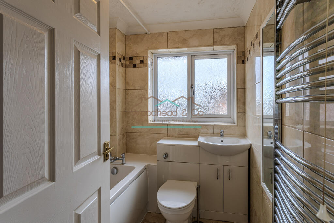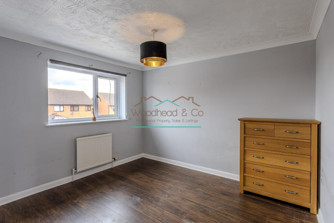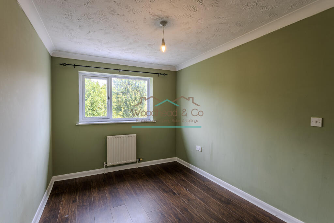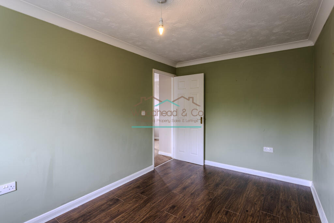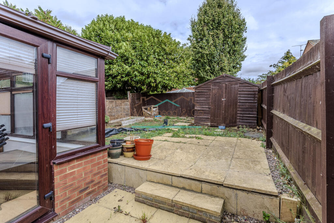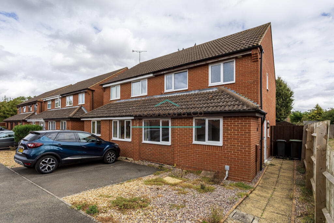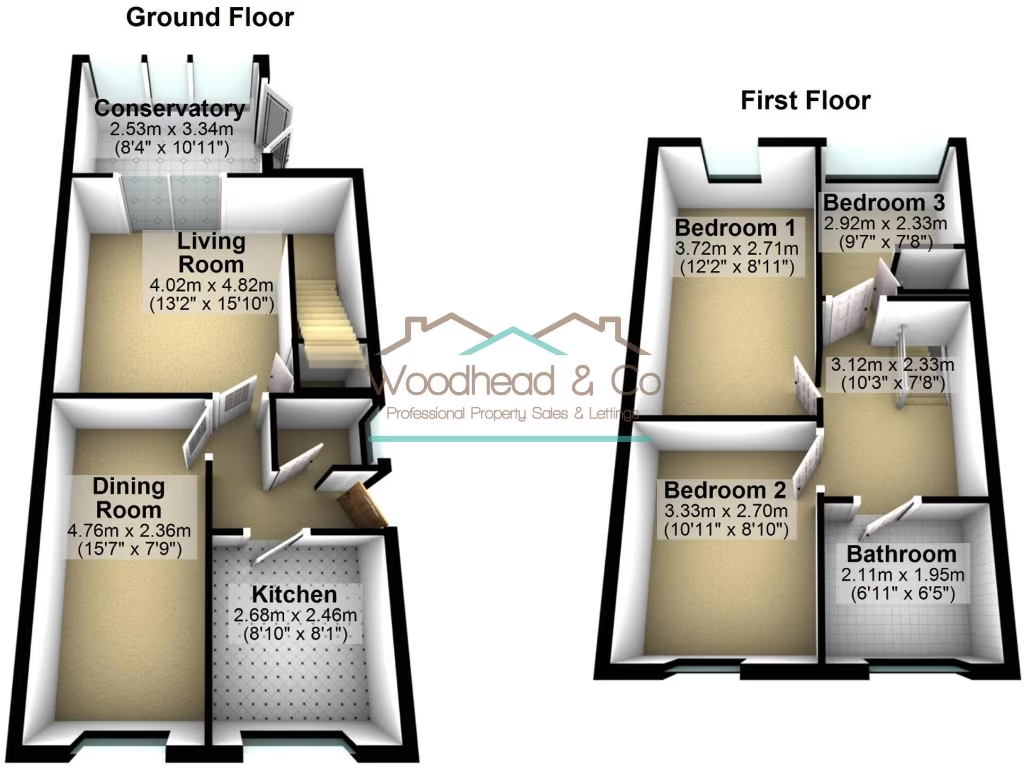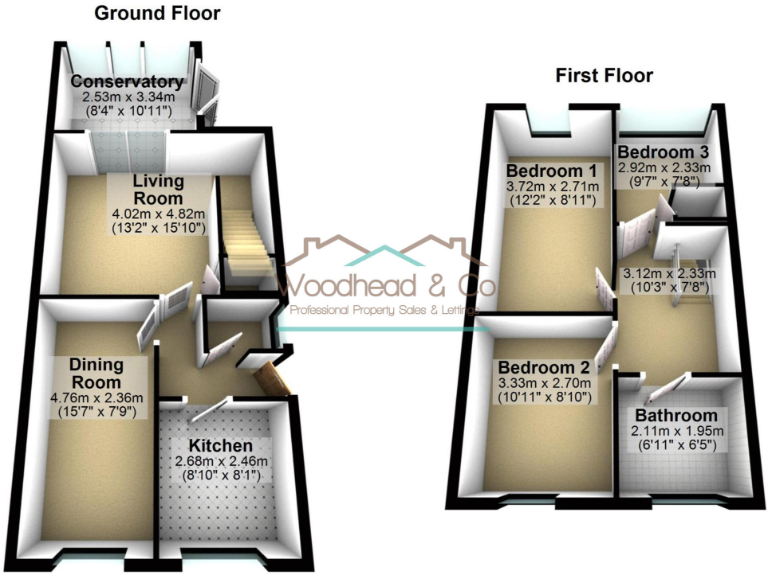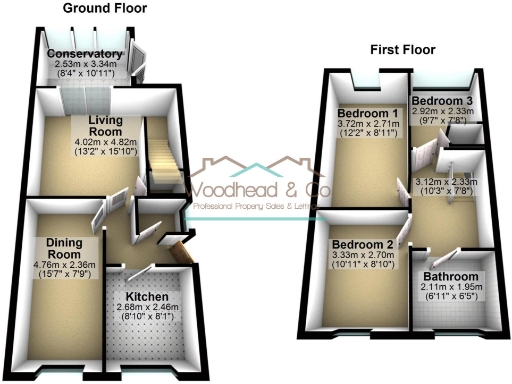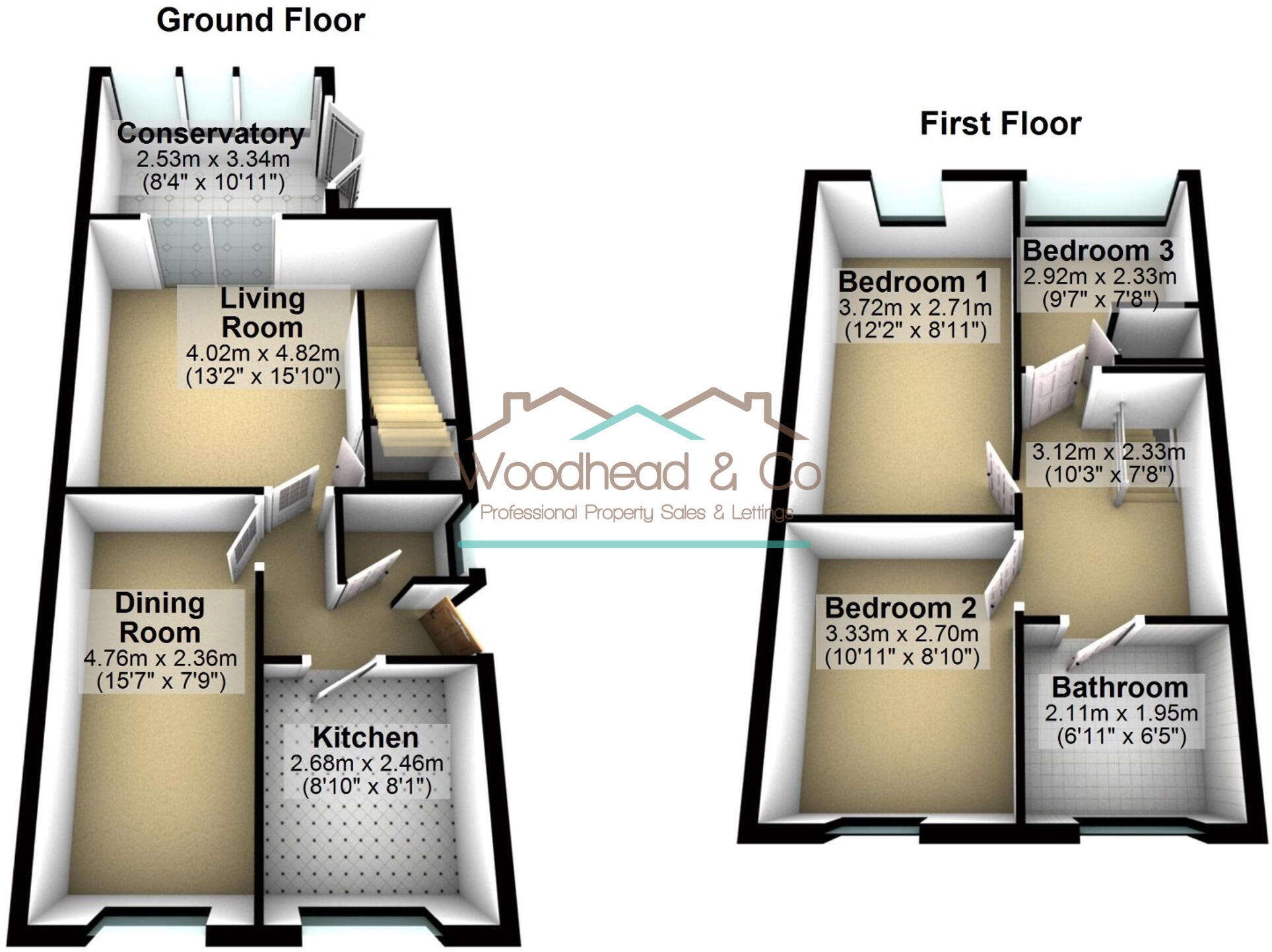Summary - 127 ALLEN ROAD RUSHDEN NN10 0EY
3 bed 1 bath Semi-Detached
Chain-free family home with garden, conservatory and single driveway space.
Three bedrooms plus flexible ground-floor room
Set in a calm residential pocket of Rushden, this three-bedroom semi-detached house offers a practical, chain-free move for families or buyers seeking manageable accommodation. The ground floor delivers a compact modern kitchen, flexible dining/bedroom 4 space and a bright lounge that opens to a conservatory and small enclosed rear garden with shed and side access. Off-street parking for one car is included.
Constructed around the turn of the century, the property benefits from mains gas central heating, recently installed double glazing and a good EPC rating. The layout suits a couple or young family: three well-proportioned bedrooms upstairs and a family bathroom. Broadband and mobile signals are strong, and local primary and secondary schools and leisure facilities are within easy reach.
Buyers should note the overall floor area is modest (approximately 807 sq ft) and the plot is small, so outdoor/entertaining space is limited. There is a single family bathroom and parking for one vehicle only. While well maintained, the house will suit those looking for an economical, low-maintenance home rather than a large garden or expansive rooms.
With no onward chain the property is ready for a quick sale and will appeal to first-time buyers, families wanting a straightforward move, or investors seeking a rentable, low-upkeep dwelling in a practical location. Early viewing is recommended to appreciate the efficient layout and quiet setting.
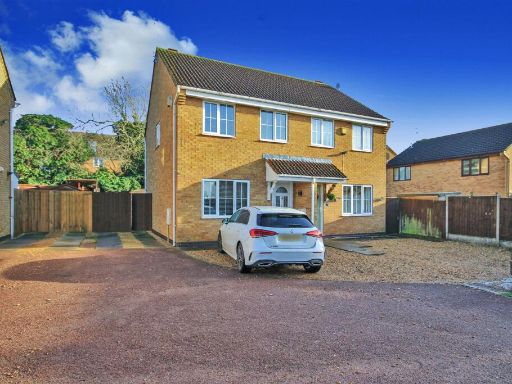 3 bedroom semi-detached house for sale in Glamis Close, Rushden, NN10 — £240,000 • 3 bed • 1 bath • 667 ft²
3 bedroom semi-detached house for sale in Glamis Close, Rushden, NN10 — £240,000 • 3 bed • 1 bath • 667 ft²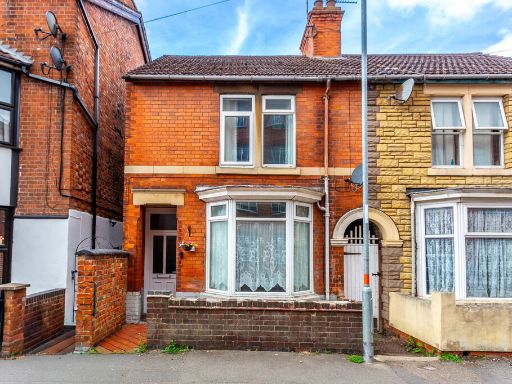 3 bedroom semi-detached house for sale in Cromwell Road, Rushden, NN10 — £190,000 • 3 bed • 1 bath • 872 ft²
3 bedroom semi-detached house for sale in Cromwell Road, Rushden, NN10 — £190,000 • 3 bed • 1 bath • 872 ft²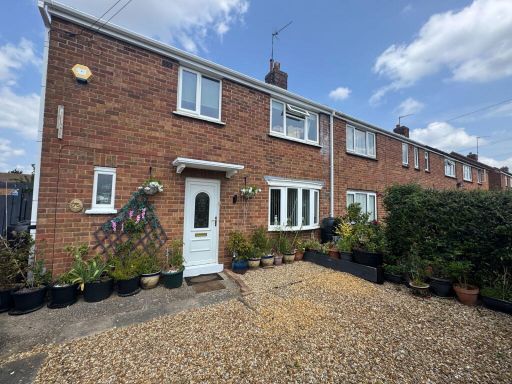 3 bedroom end of terrace house for sale in Upper Queen Street, Rushden, NN10 0BS, NN10 — £260,000 • 3 bed • 1 bath • 665 ft²
3 bedroom end of terrace house for sale in Upper Queen Street, Rushden, NN10 0BS, NN10 — £260,000 • 3 bed • 1 bath • 665 ft²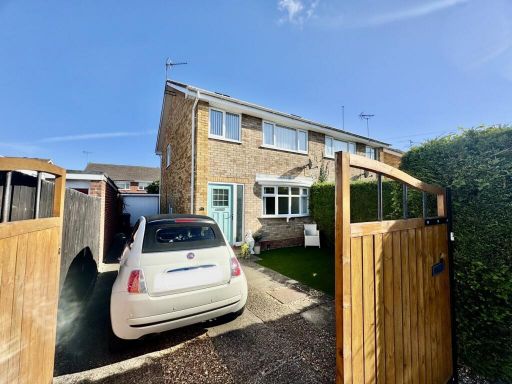 3 bedroom semi-detached house for sale in Shakespeare Road, Rushden, NN10 — £250,000 • 3 bed • 1 bath • 1012 ft²
3 bedroom semi-detached house for sale in Shakespeare Road, Rushden, NN10 — £250,000 • 3 bed • 1 bath • 1012 ft²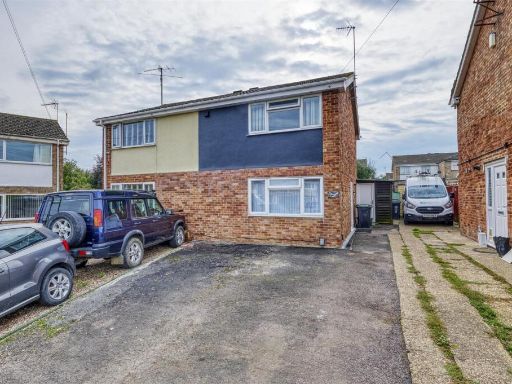 3 bedroom semi-detached house for sale in Franciscan Close, Rushden, NN10 — £230,000 • 3 bed • 1 bath • 1031 ft²
3 bedroom semi-detached house for sale in Franciscan Close, Rushden, NN10 — £230,000 • 3 bed • 1 bath • 1031 ft² 3 bedroom end of terrace house for sale in Whitefriars, Rushden, NN10 — £230,000 • 3 bed • 2 bath • 939 ft²
3 bedroom end of terrace house for sale in Whitefriars, Rushden, NN10 — £230,000 • 3 bed • 2 bath • 939 ft²