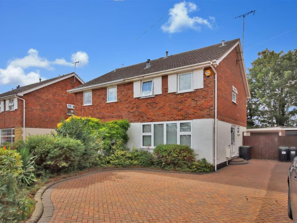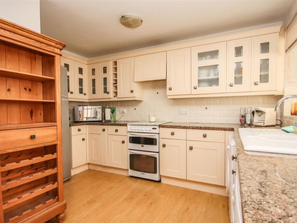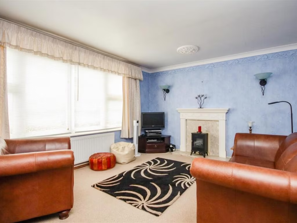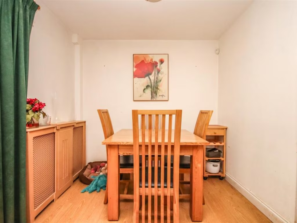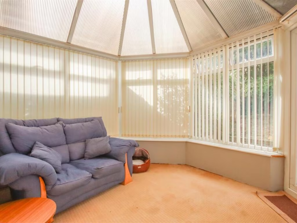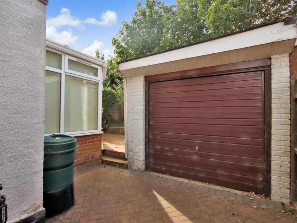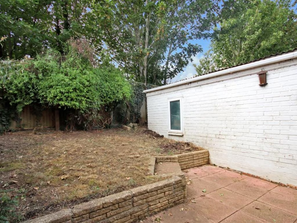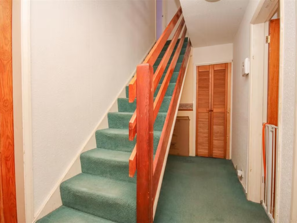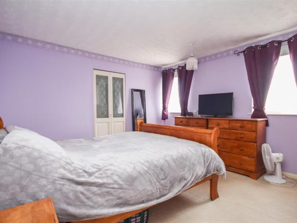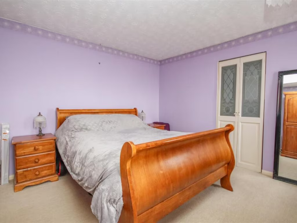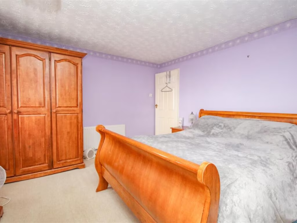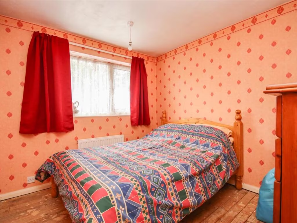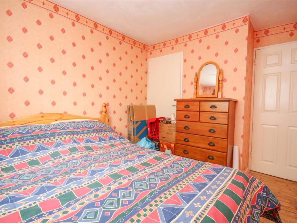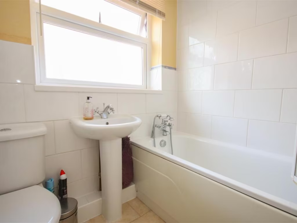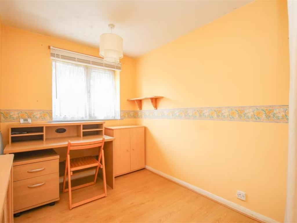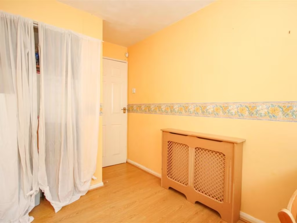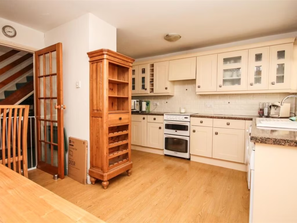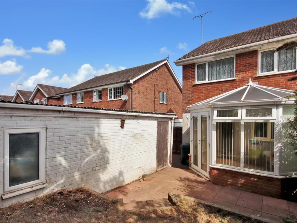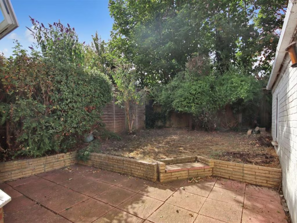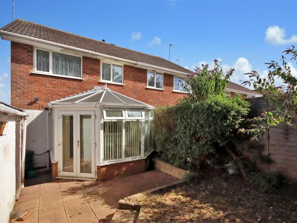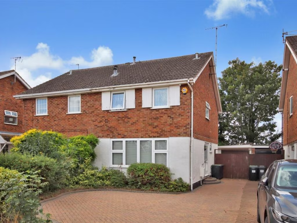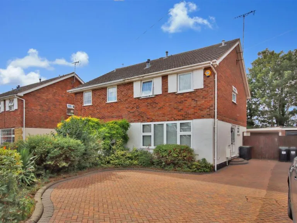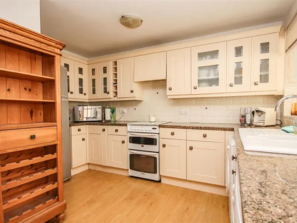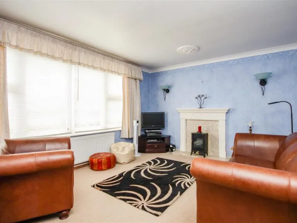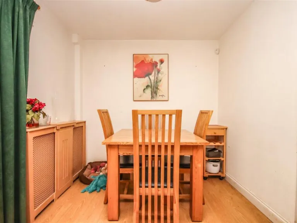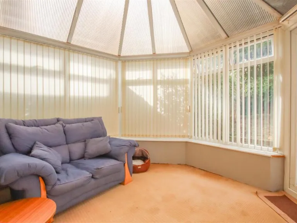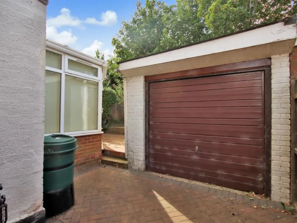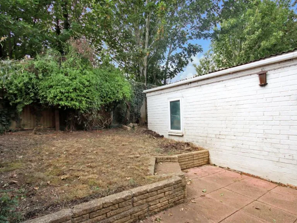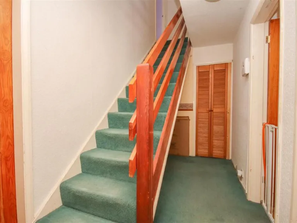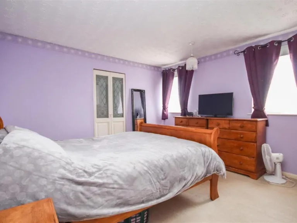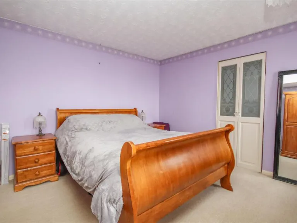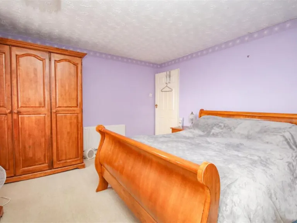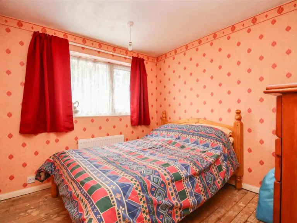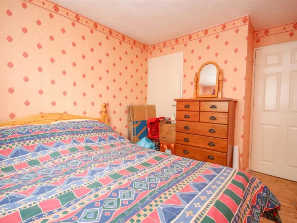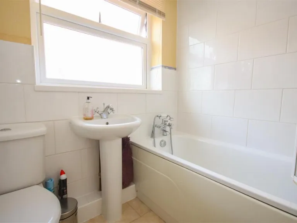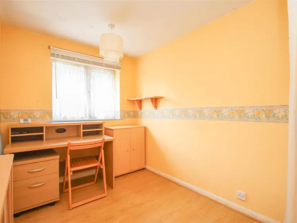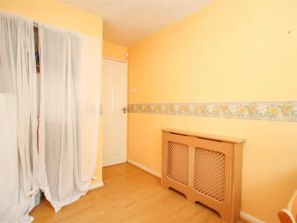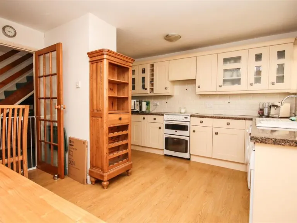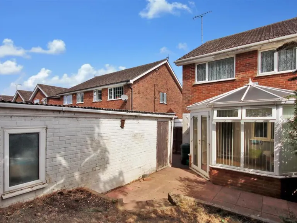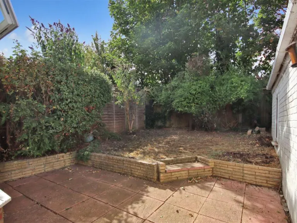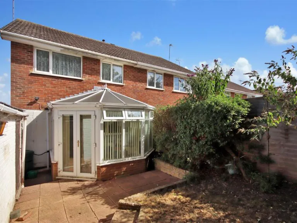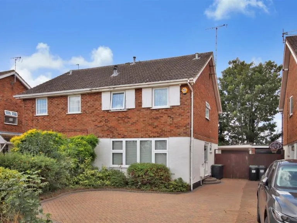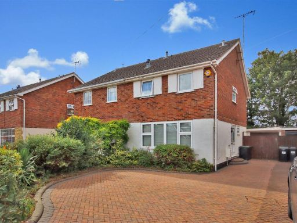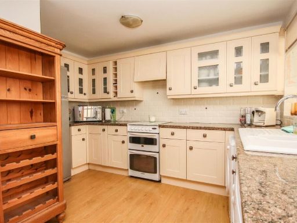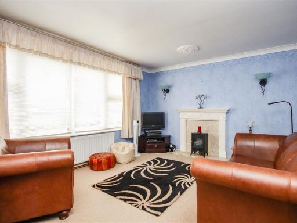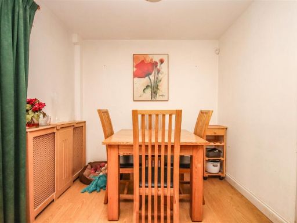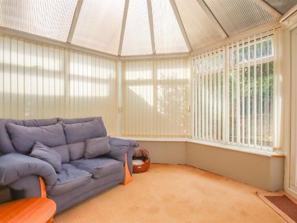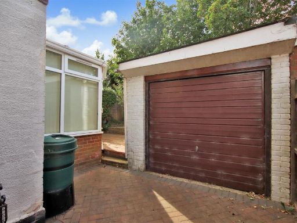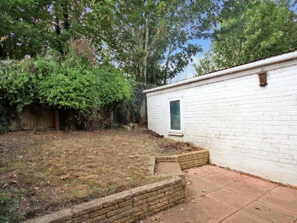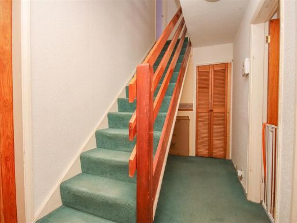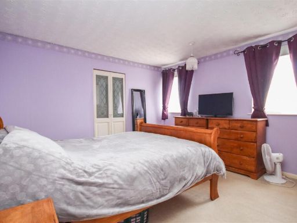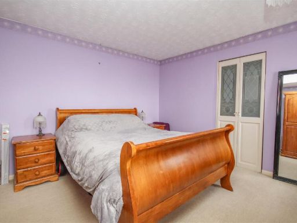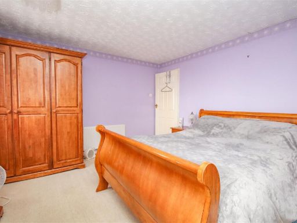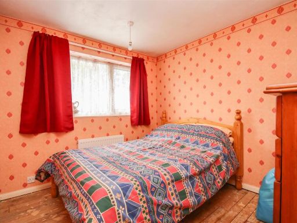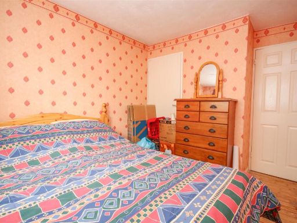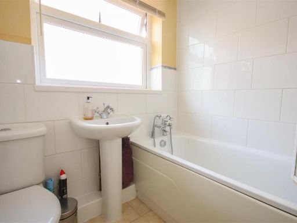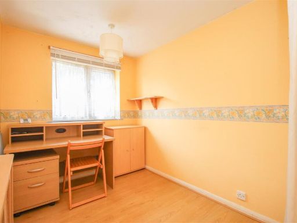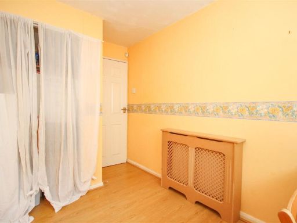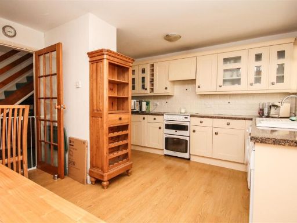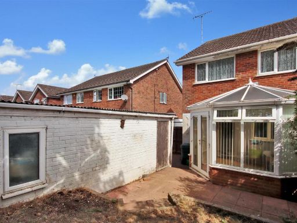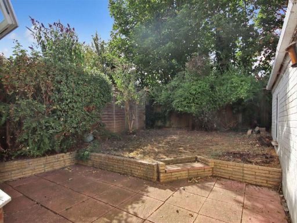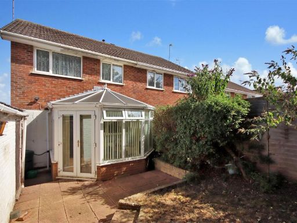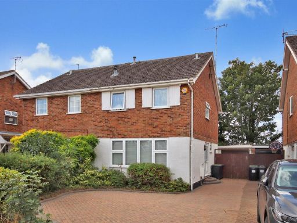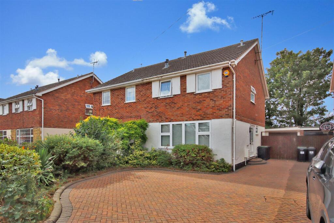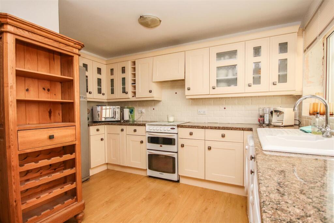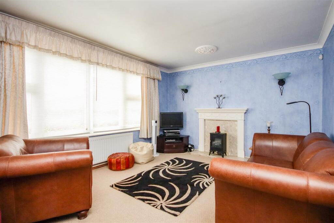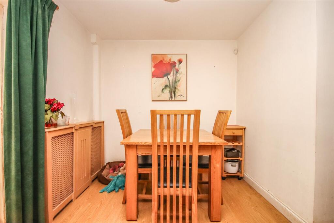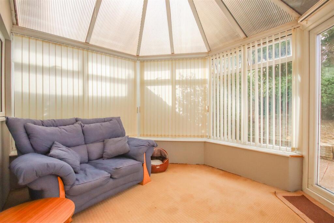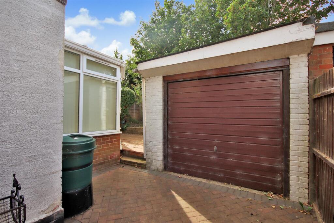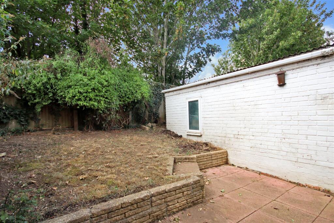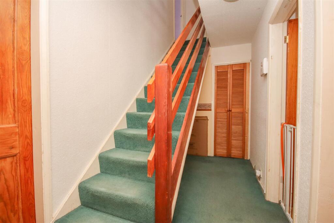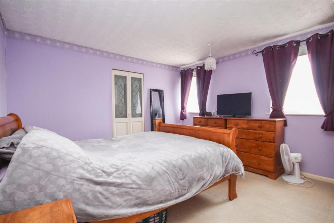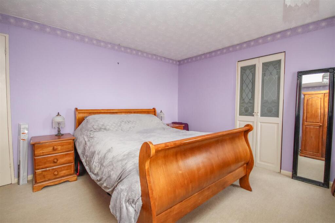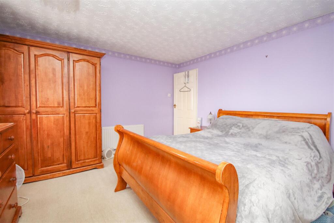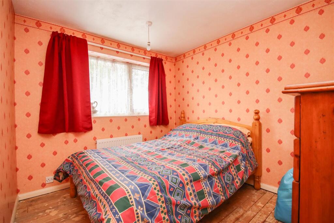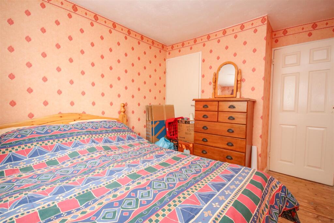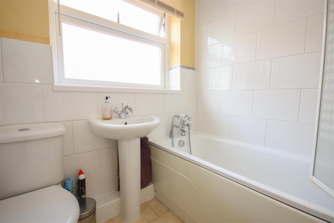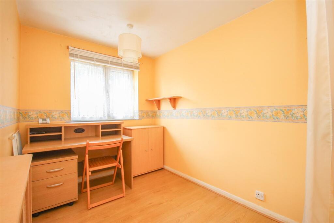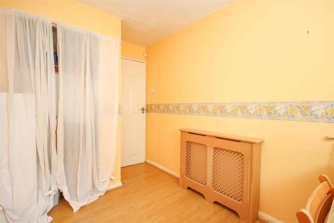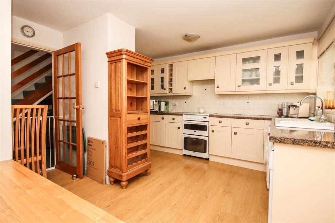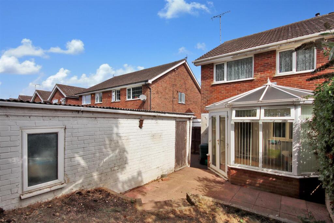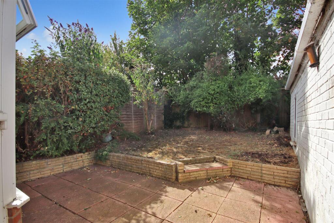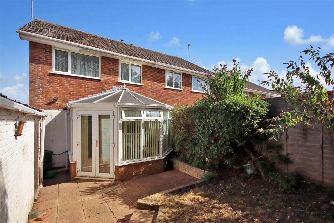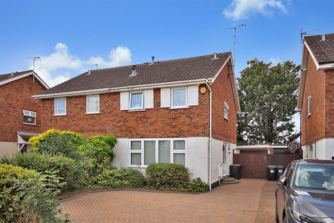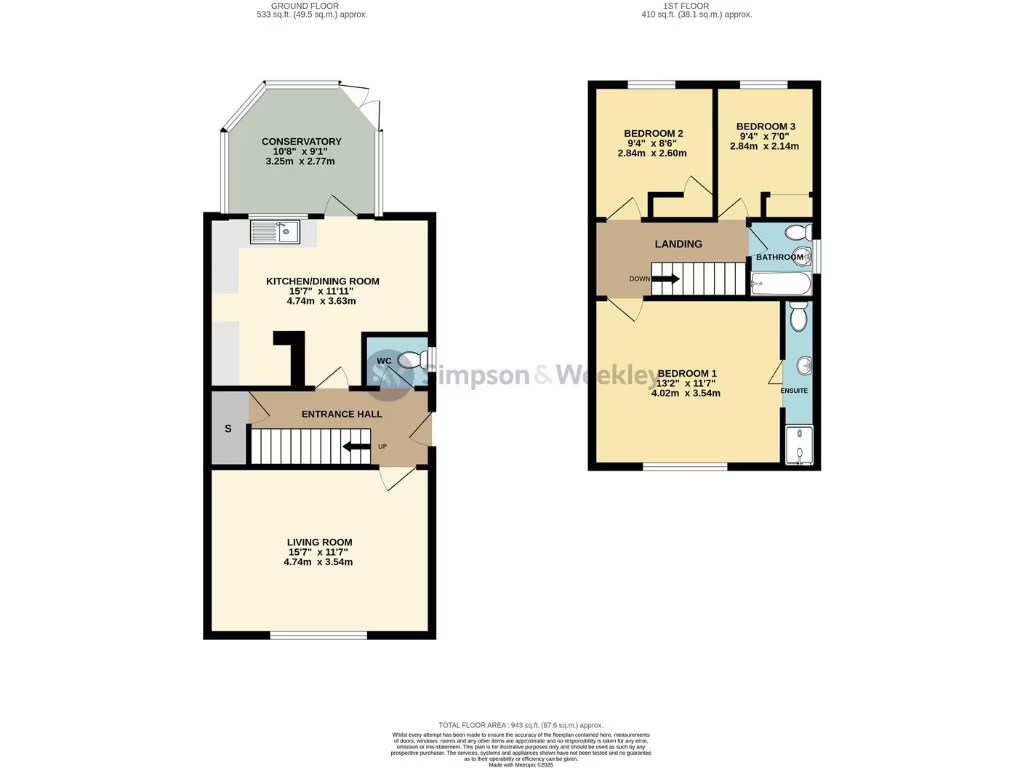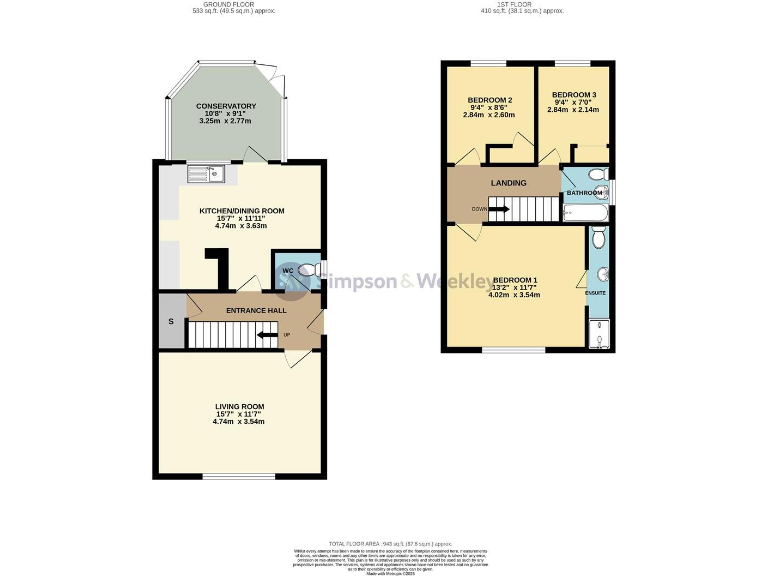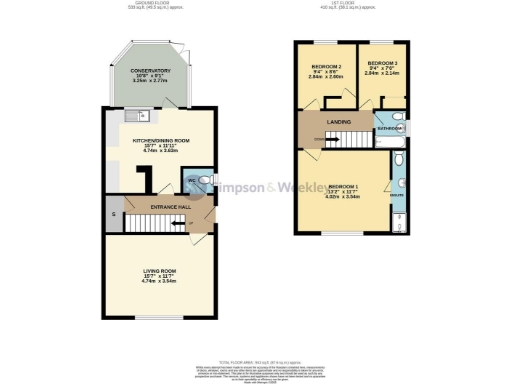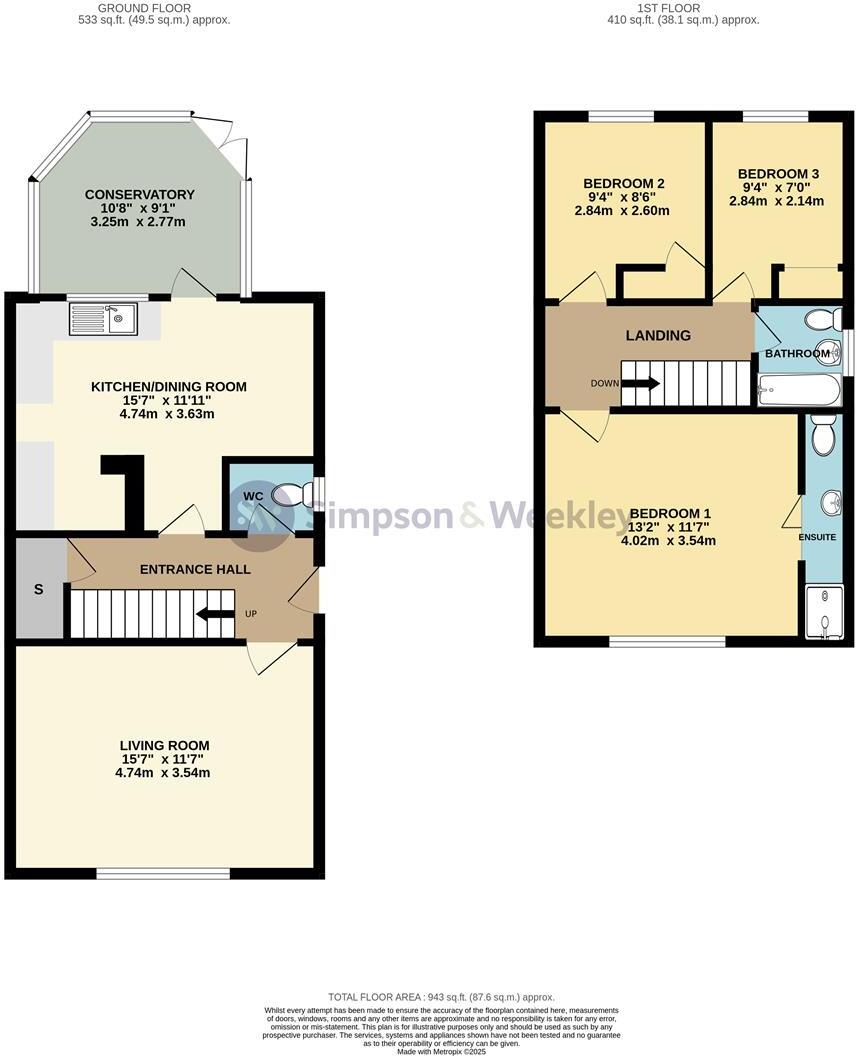Summary - 65 DINGLE ROAD RUSHDEN NN10 6RX
3 bed 2 bath Semi-Detached
Spacious family home with garage and multiple parking spaces, sold chain free..
Three bedrooms, two bathrooms including ensuite
Approximately 943 sq ft of living accommodation
Detached brick garage with gated rear access
Paved driveway parking for at least three cars
Open-plan kitchen/dining plus conservatory
EPC Rating D; double glazing fitted before 2002
Small rear garden and modest plot size
No onward chain; freehold; Council Tax Band B
This three-bedroom semi-detached house on Dingle Road offers practical family living across roughly 943 sq ft, with an open-plan kitchen/dining room, separate living room and a conservatory for extra day space. The driveway is fully paved for at least three cars and a detached brick garage provides additional storage or workshop space. Located on Rushden’s western edge, the home sits close to countryside walks and within easy reach of Rushden Lakes and local amenities.
The layout suits families who need flexible ground-floor living and simple access to good local schools. Two double bedrooms, an ensuite to the principal bedroom and a separate family bathroom give comfortable sleeping arrangements, while the conservatory adds casual living space overlooking the rear garden. Commuters benefit from straightforward access to the A6 and A45.
Buyers should note the EPC rating of D and that the double glazing was installed before 2002, which may mean energy upgrades could improve running costs and comfort. The plot is modest in size and the house dates from the late 1960s–1970s, so buyers seeking a fully modernised property may want to budget for cosmetic or energy-efficiency improvements. Sold with no onward chain and freehold tenure, the home offers a straightforward purchase for families or buyers seeking a solid, well-located residence with scope to personalise.
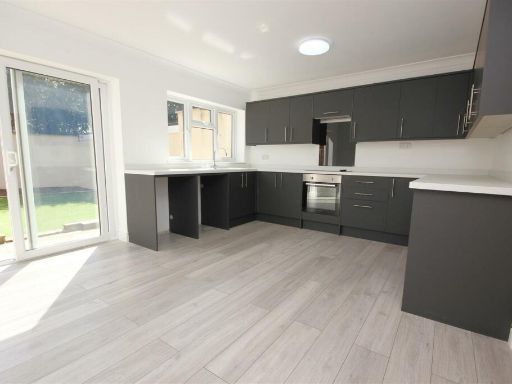 3 bedroom detached house for sale in Dingle Road, Rushden, NN10 — £299,995 • 3 bed • 1 bath • 883 ft²
3 bedroom detached house for sale in Dingle Road, Rushden, NN10 — £299,995 • 3 bed • 1 bath • 883 ft²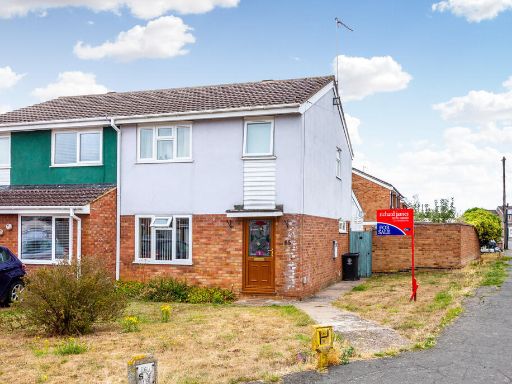 3 bedroom semi-detached house for sale in Ashby Drive, Rushden, NN10 — £255,000 • 3 bed • 1 bath • 941 ft²
3 bedroom semi-detached house for sale in Ashby Drive, Rushden, NN10 — £255,000 • 3 bed • 1 bath • 941 ft²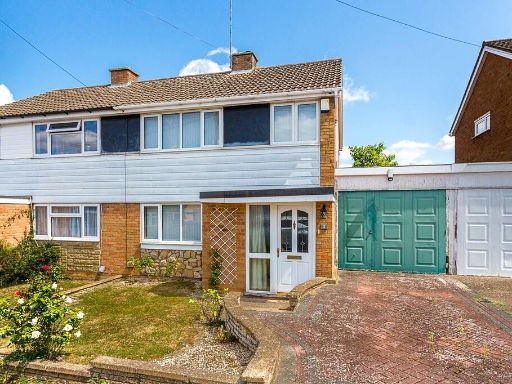 3 bedroom semi-detached house for sale in Ashridge Close, Rushden, NN10 — £240,000 • 3 bed • 1 bath • 853 ft²
3 bedroom semi-detached house for sale in Ashridge Close, Rushden, NN10 — £240,000 • 3 bed • 1 bath • 853 ft²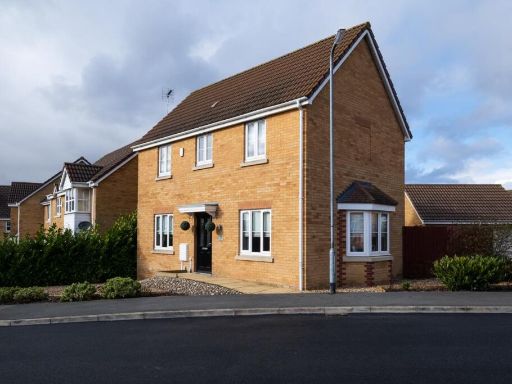 3 bedroom detached house for sale in Vicarage Road, Rushden, NN10 — £290,000 • 3 bed • 2 bath • 892 ft²
3 bedroom detached house for sale in Vicarage Road, Rushden, NN10 — £290,000 • 3 bed • 2 bath • 892 ft²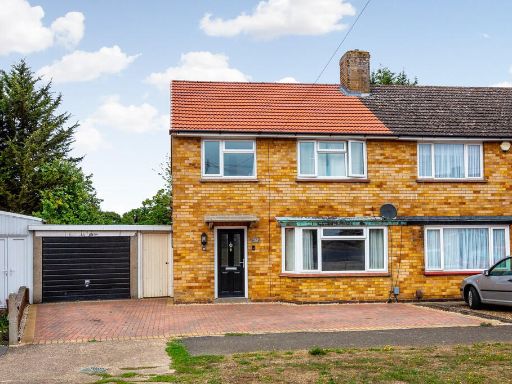 3 bedroom end of terrace house for sale in Short Stocks, Rushden, NN10 — £260,000 • 3 bed • 1 bath • 936 ft²
3 bedroom end of terrace house for sale in Short Stocks, Rushden, NN10 — £260,000 • 3 bed • 1 bath • 936 ft²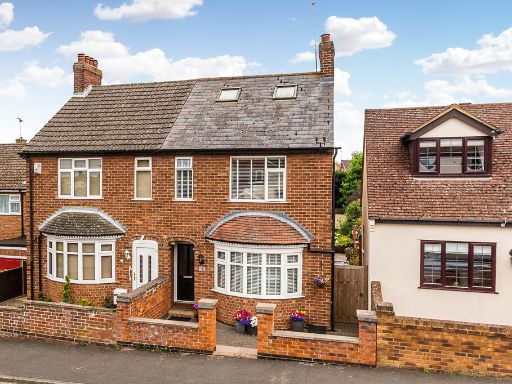 3 bedroom semi-detached house for sale in Fern Road, Rushden, NN10 — £295,000 • 3 bed • 1 bath • 950 ft²
3 bedroom semi-detached house for sale in Fern Road, Rushden, NN10 — £295,000 • 3 bed • 1 bath • 950 ft²