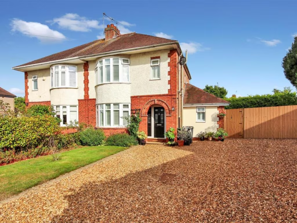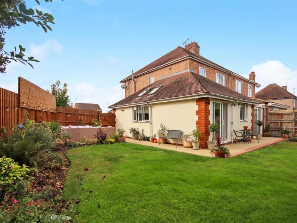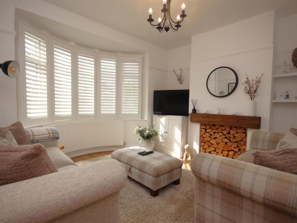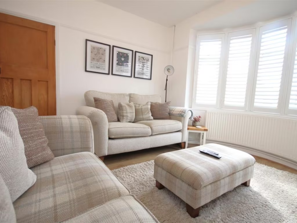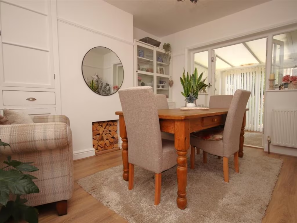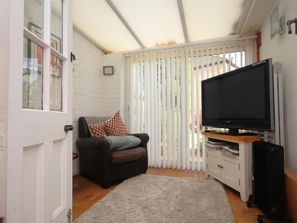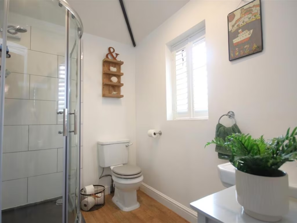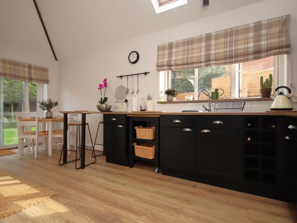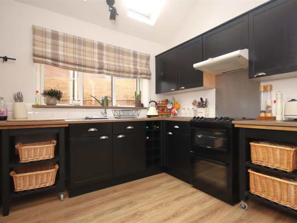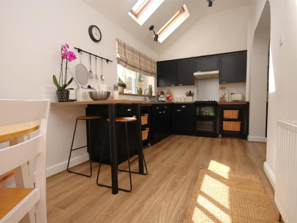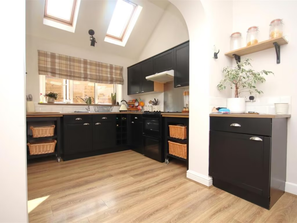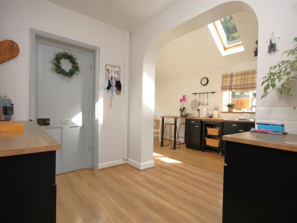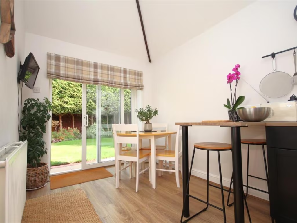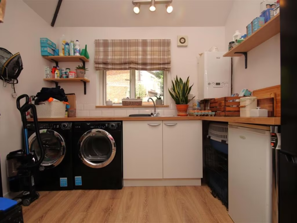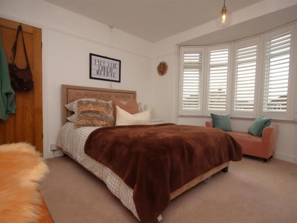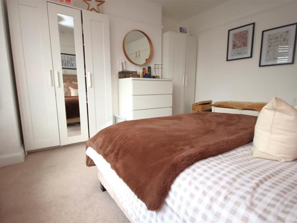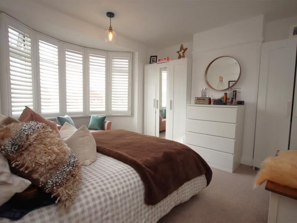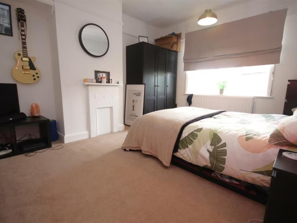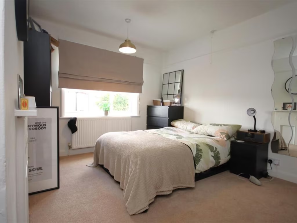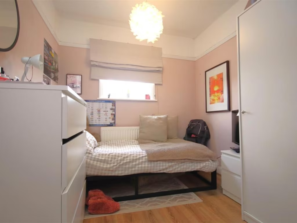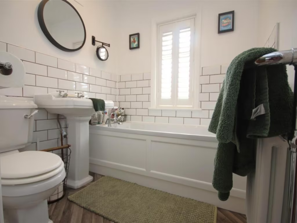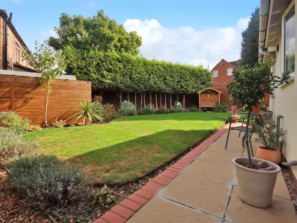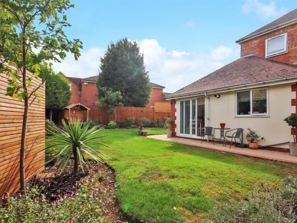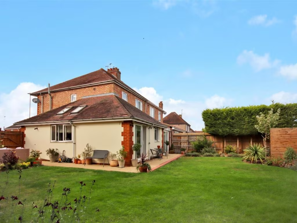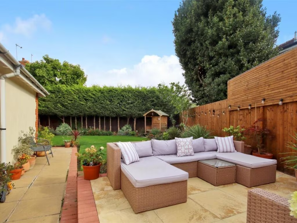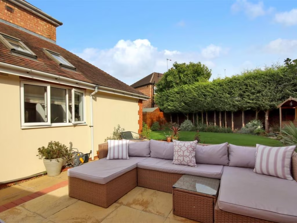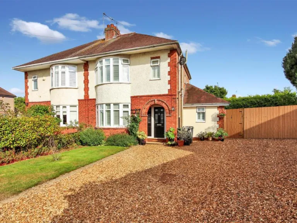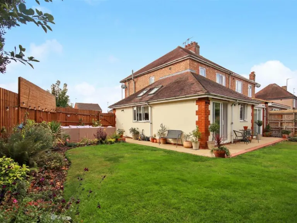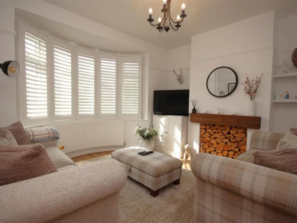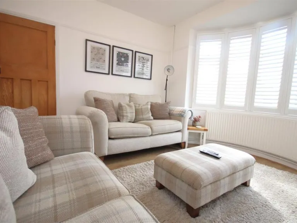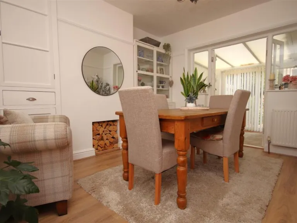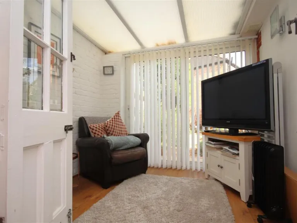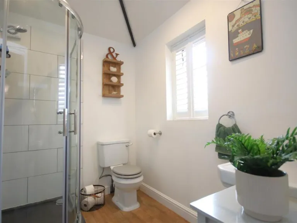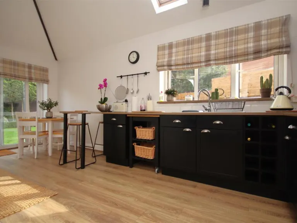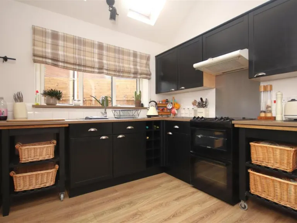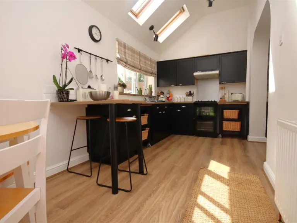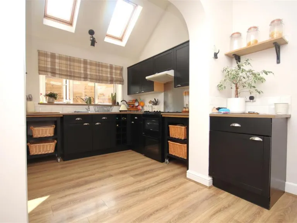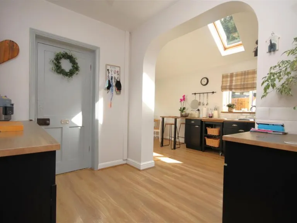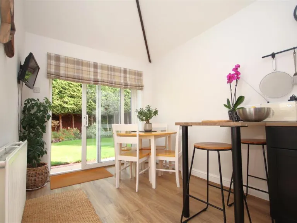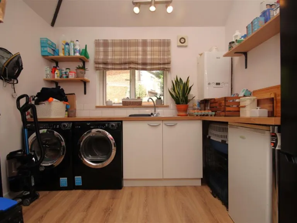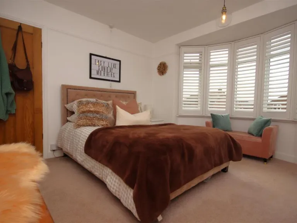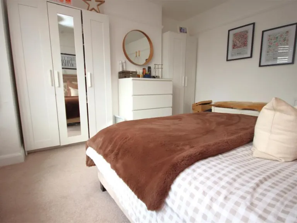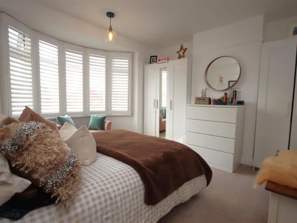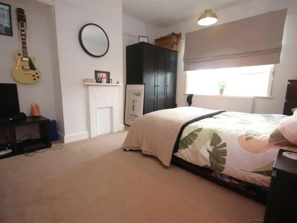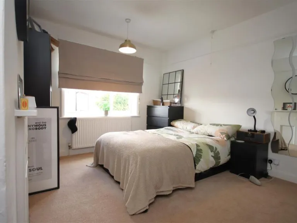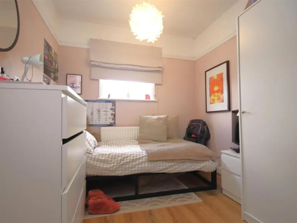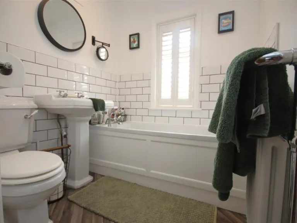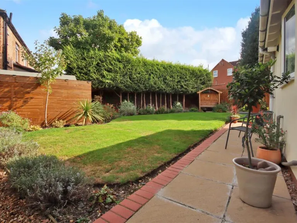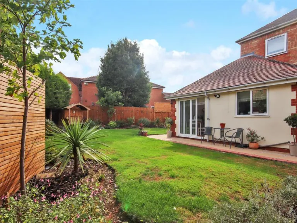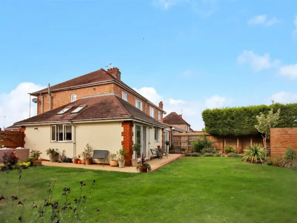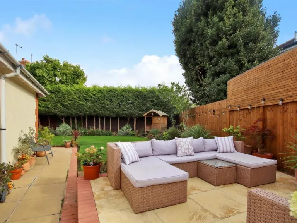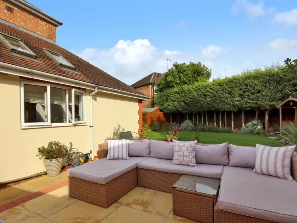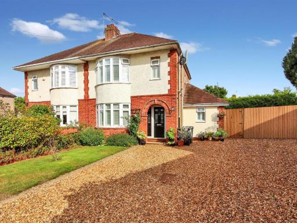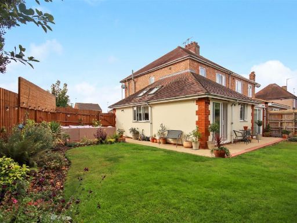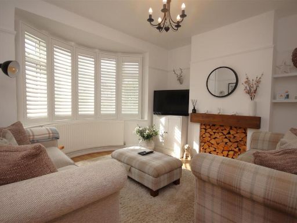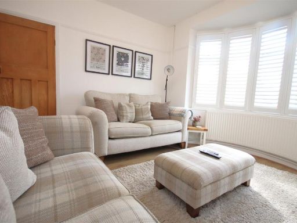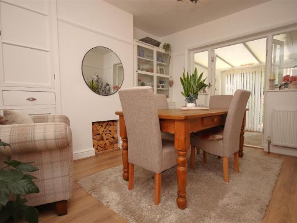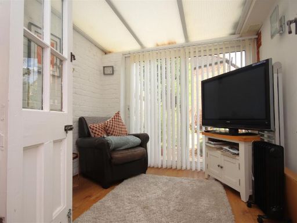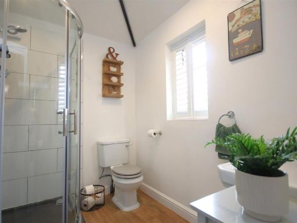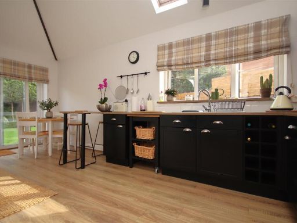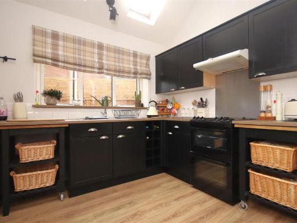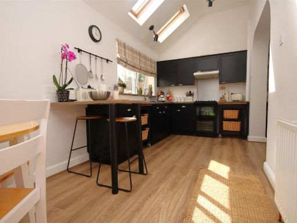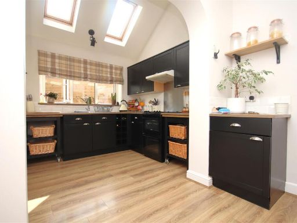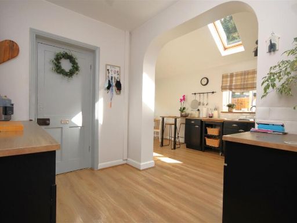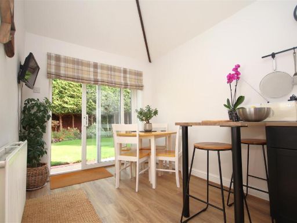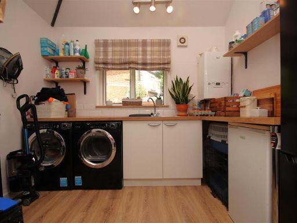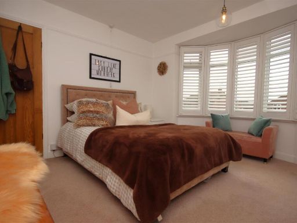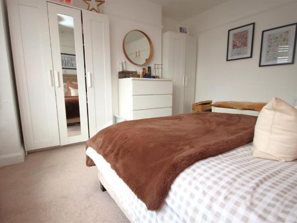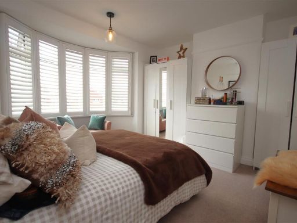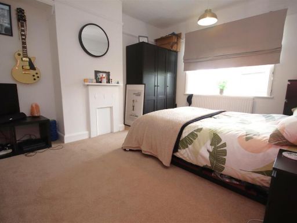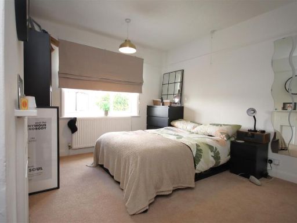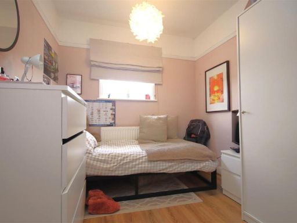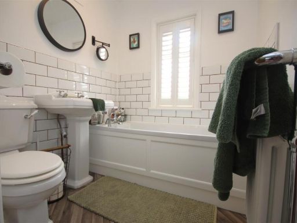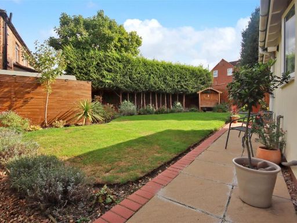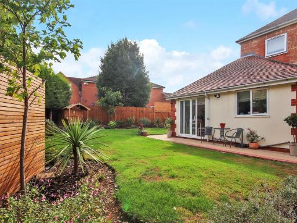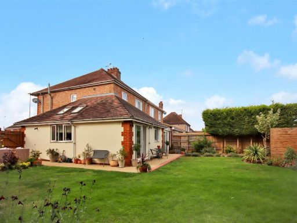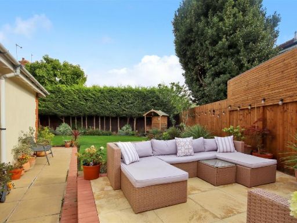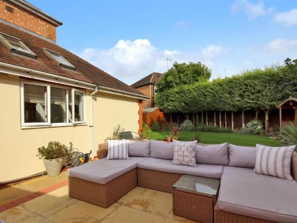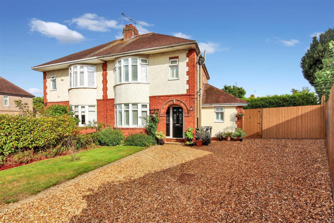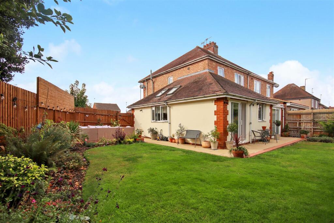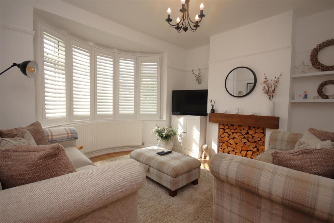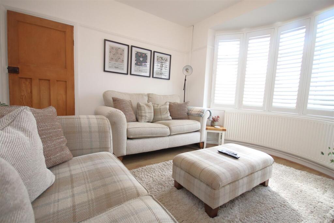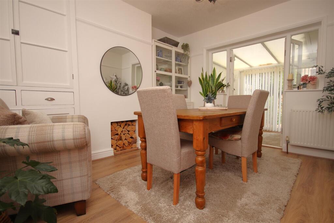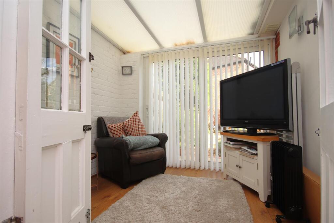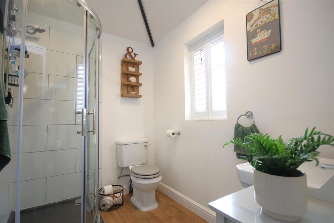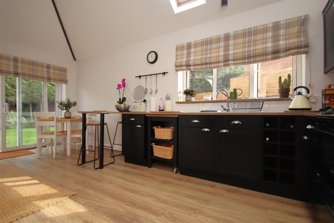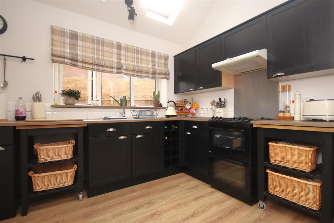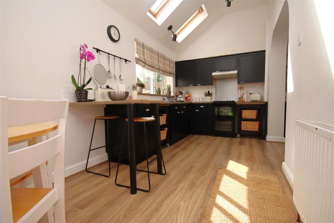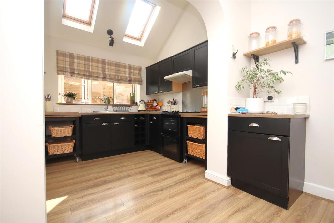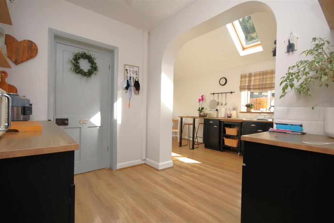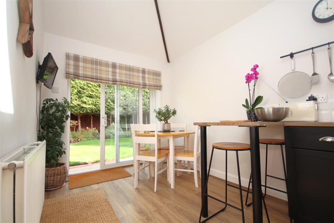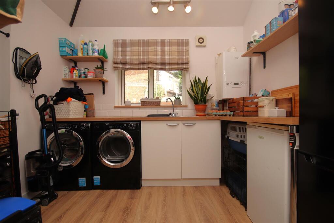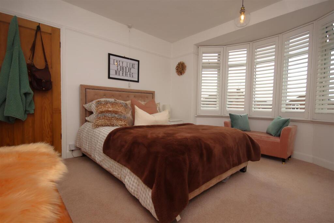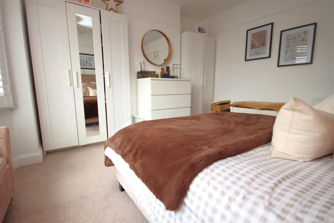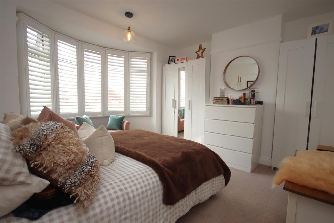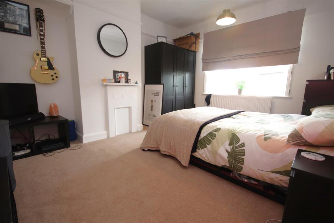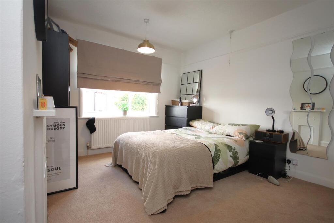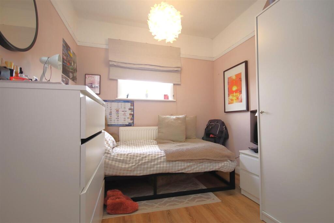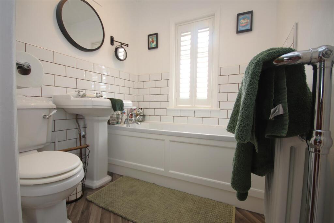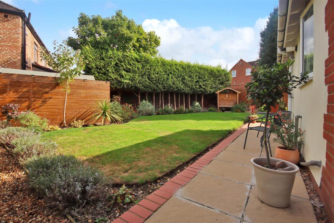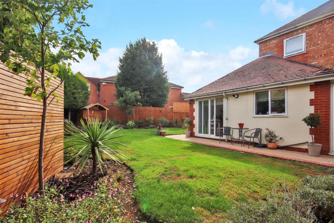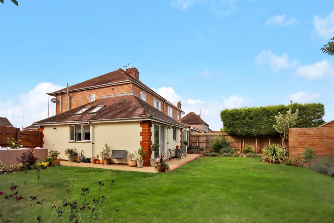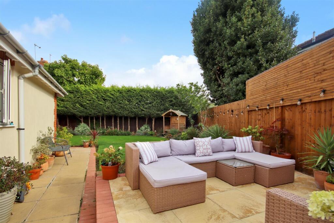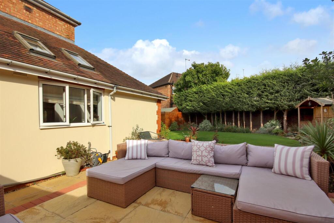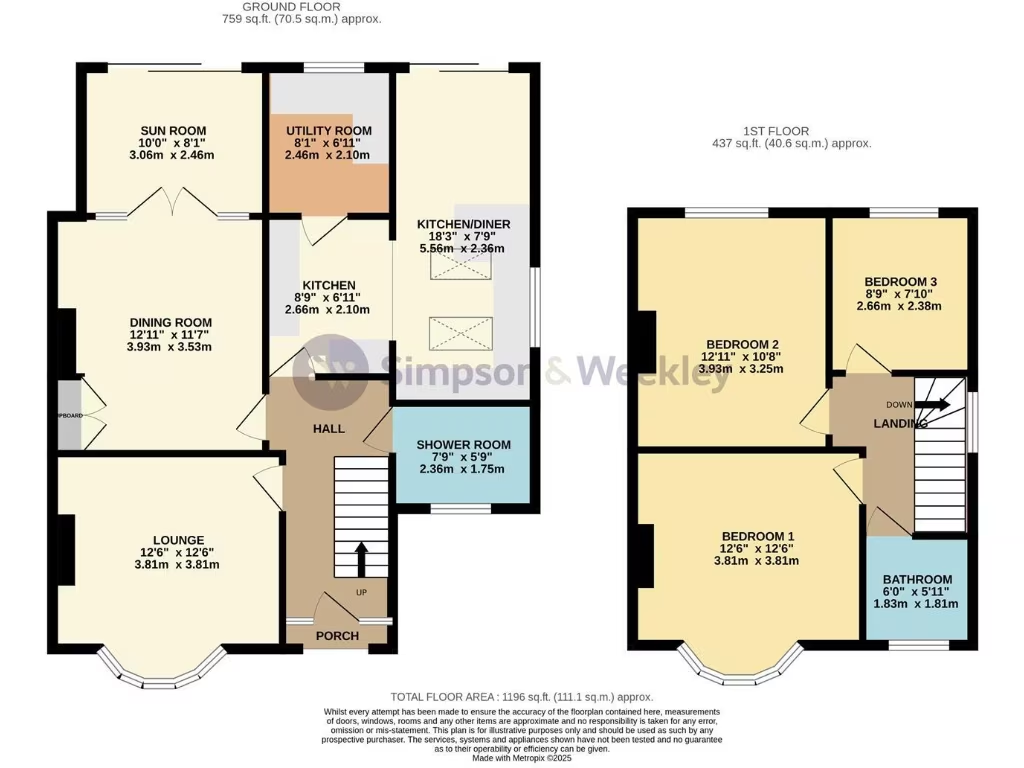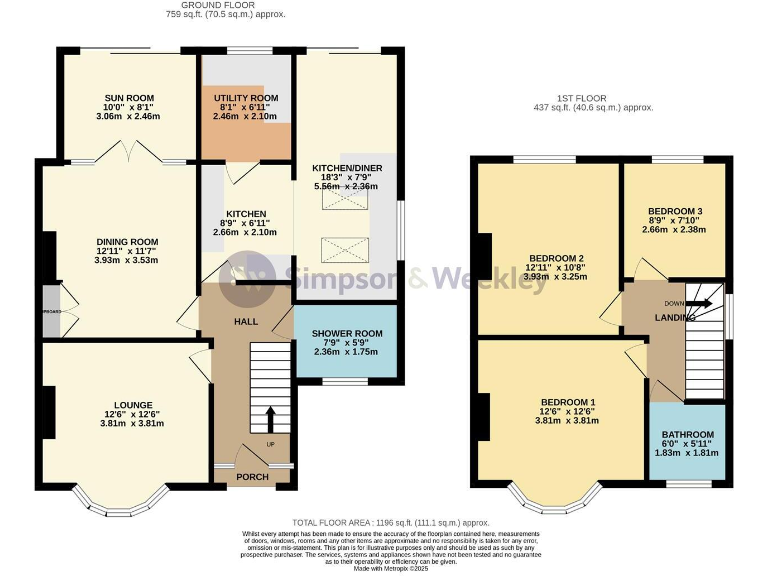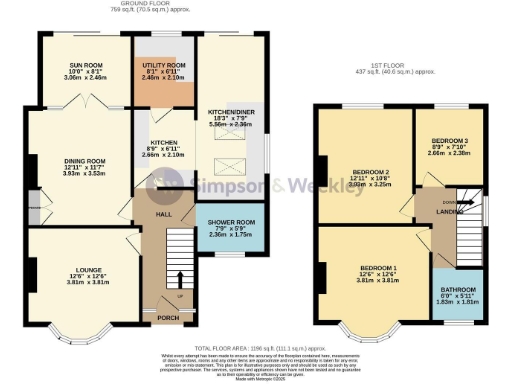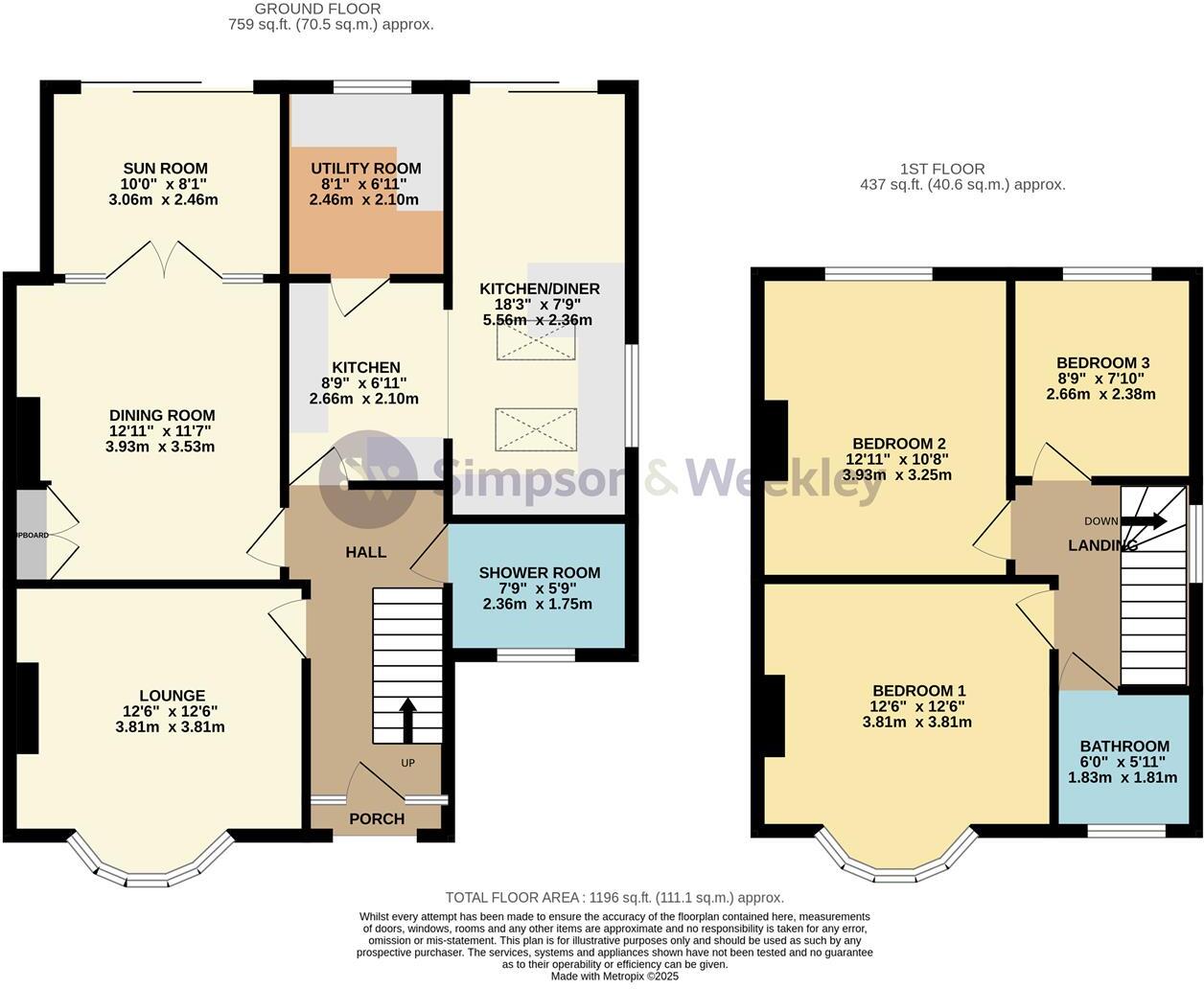Summary - 35 WYMINGTON ROAD RUSHDEN NN10 9JZ
3 bed 2 bath Semi-Detached
Spacious family living with generous garden and excellent parking nearby.
Extended 1930s bay-fronted semi-detached property
Four reception rooms plus kitchen diner and utility
Three bedrooms and two bathrooms (ground-floor shower room)
Large private wrap-around rear garden with patio
Wide gravel driveway; ample off-street parking for several cars
Potential to create garage/annex from side element (subject to consents)
EPC Rating C; double glazing present (installation date unknown)
Council Tax Band C; no recorded flood risk, very low local crime
This extended 1930s semi-detached house offers generous family living across two floors, with four reception rooms and a large private wrap-around garden. The layout includes a bay-fronted lounge, dining room, sun room, kitchen diner, utility, and a ground-floor shower room — useful for busy households and multigenerational living. Upstairs are three bedrooms and a modern family bathroom. The property is presented ready to occupy and benefits from mains gas central heating and double glazing.
Practical highlights include a wide gravel driveway with ample off-street parking for several cars and gated side access. The plot feels private thanks to mature planting and timber fencing; there is also scope to create a garage or annex from the single-storey side element, subject to necessary consents. Its position on the edge of Rushden town centre gives easy access to shops, schools and the Rushden Lakes development.
Important details: the house dates from the 1930s so some age-related maintenance may arise over time; double glazing installation date is not known. Energy performance is rated C and the property sits in Council Tax Band C (affordable for the area). No flood risk is recorded and the neighbourhood scores highly for safety and quality of life.
For families seeking flexible living and outdoor space in a comfortable suburb, this home delivers immediate usability with clear potential to adapt or extend. An internal inspection will best show the room proportions, garden scale and the chance to add value through sympathetic updates.
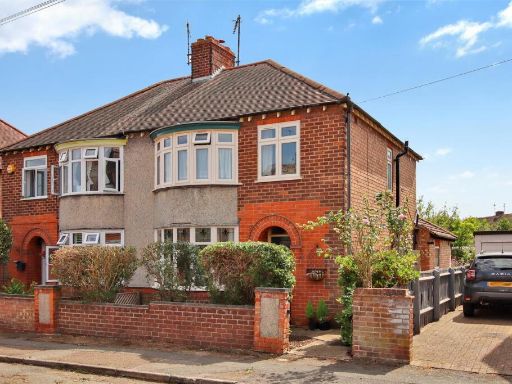 3 bedroom semi-detached house for sale in Talbot Road, Rushden, NN10 — £250,000 • 3 bed • 2 bath • 1000 ft²
3 bedroom semi-detached house for sale in Talbot Road, Rushden, NN10 — £250,000 • 3 bed • 2 bath • 1000 ft²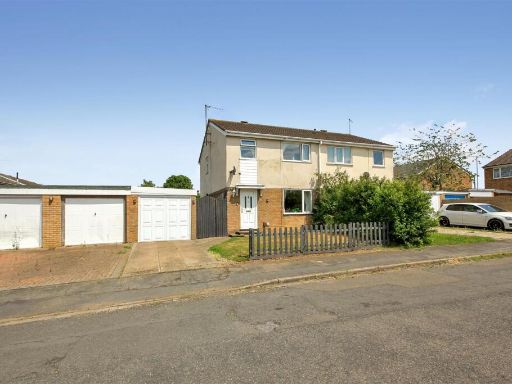 3 bedroom semi-detached house for sale in Ashridge Close, Rushden, NN10 — £250,000 • 3 bed • 1 bath • 837 ft²
3 bedroom semi-detached house for sale in Ashridge Close, Rushden, NN10 — £250,000 • 3 bed • 1 bath • 837 ft²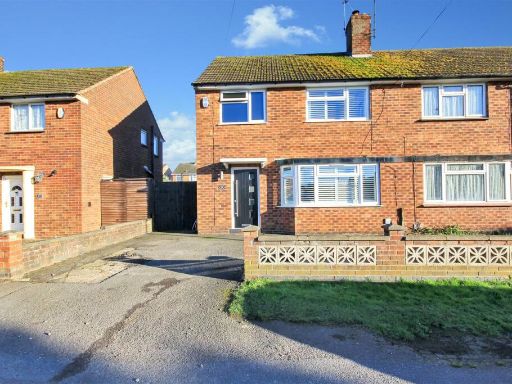 3 bedroom end of terrace house for sale in Mallery Close, Rushden, NN10 — £270,000 • 3 bed • 1 bath • 991 ft²
3 bedroom end of terrace house for sale in Mallery Close, Rushden, NN10 — £270,000 • 3 bed • 1 bath • 991 ft²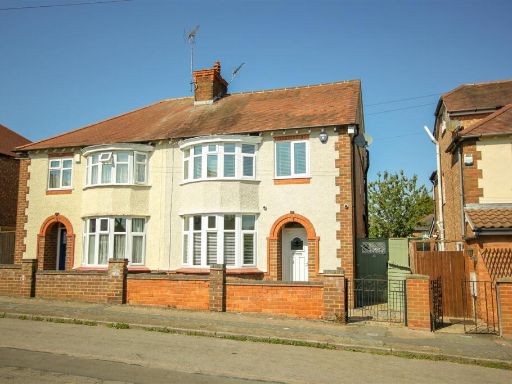 4 bedroom semi-detached house for sale in Talbot Road, Rushden, NN10 — £300,000 • 4 bed • 2 bath • 1250 ft²
4 bedroom semi-detached house for sale in Talbot Road, Rushden, NN10 — £300,000 • 4 bed • 2 bath • 1250 ft²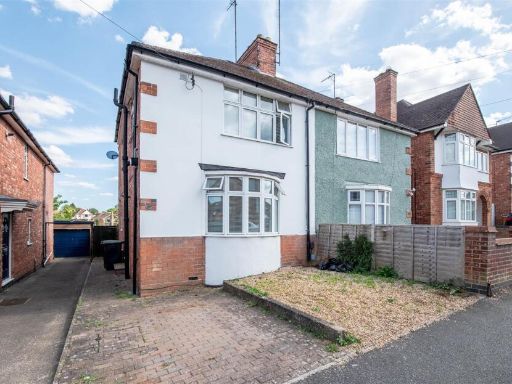 3 bedroom house for sale in St. Margarets Avenue, Rushden, NN10 — £235,000 • 3 bed • 1 bath • 1034 ft²
3 bedroom house for sale in St. Margarets Avenue, Rushden, NN10 — £235,000 • 3 bed • 1 bath • 1034 ft²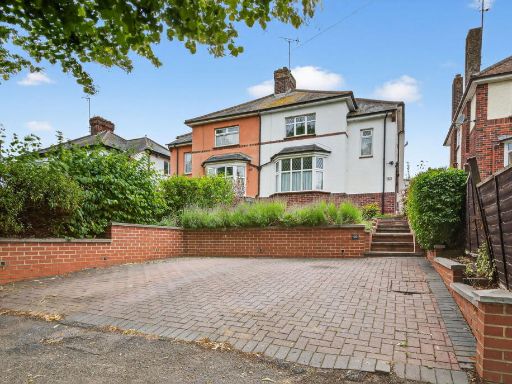 3 bedroom semi-detached house for sale in Bedford Road, Rushden, NN10 0NB, NN10 — £350,000 • 3 bed • 1 bath • 1159 ft²
3 bedroom semi-detached house for sale in Bedford Road, Rushden, NN10 0NB, NN10 — £350,000 • 3 bed • 1 bath • 1159 ft²