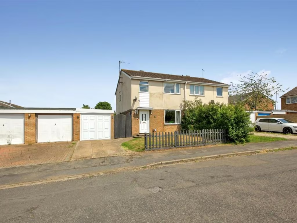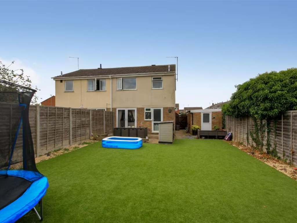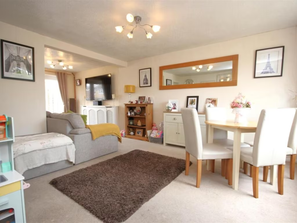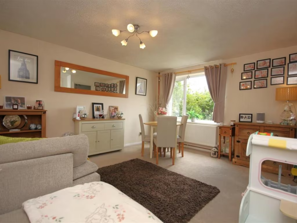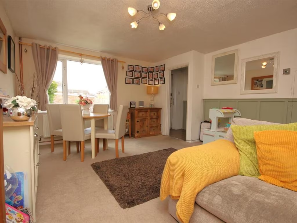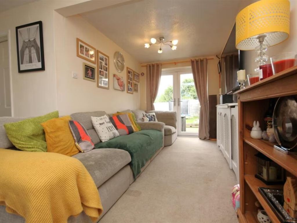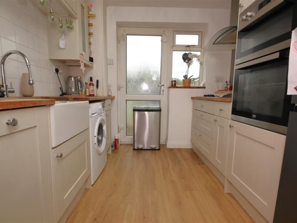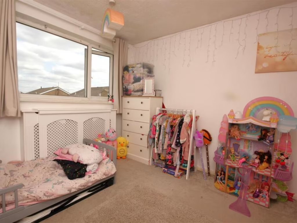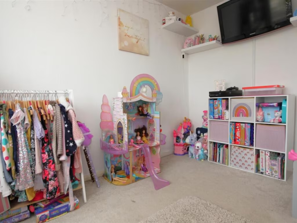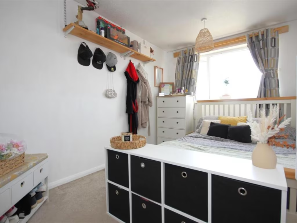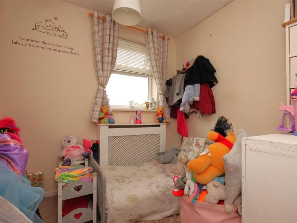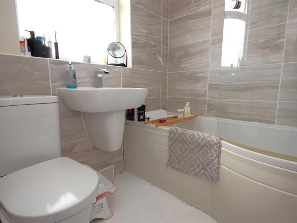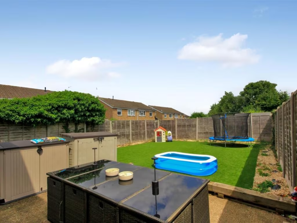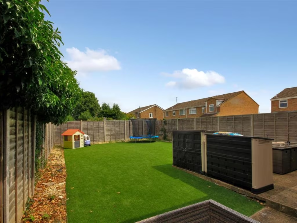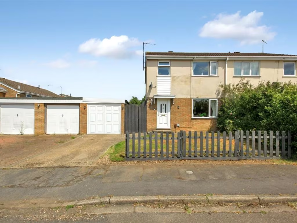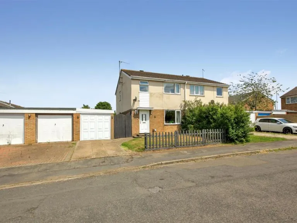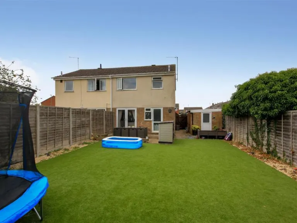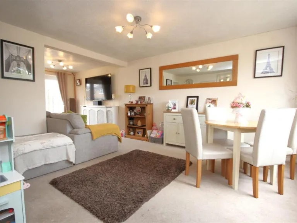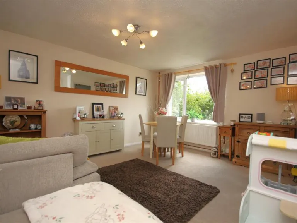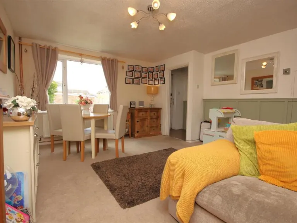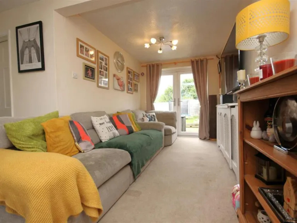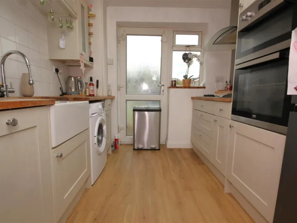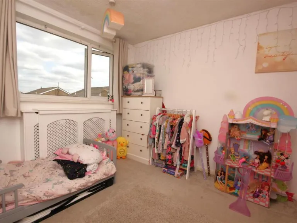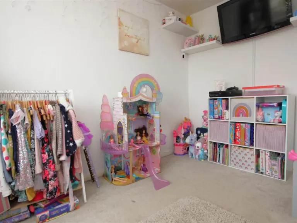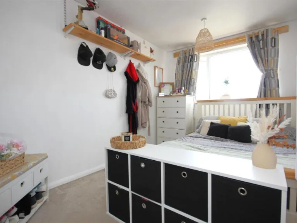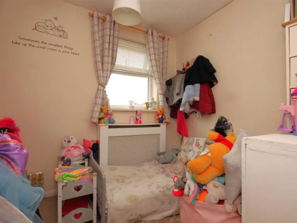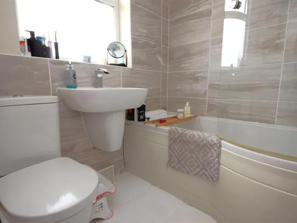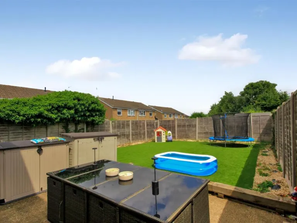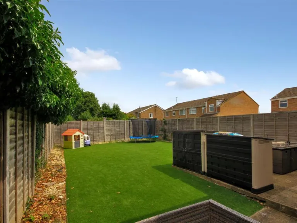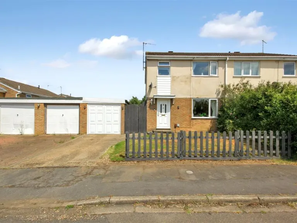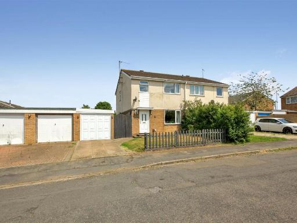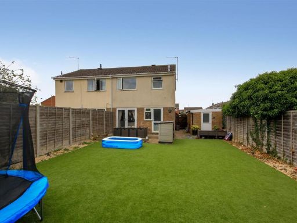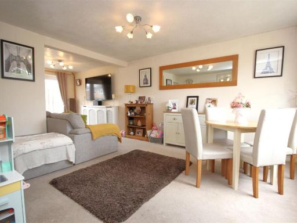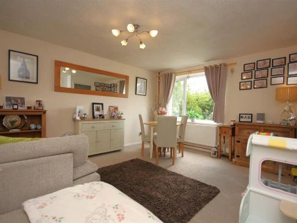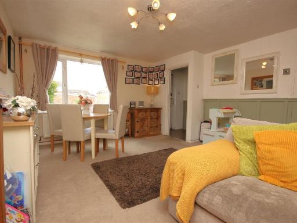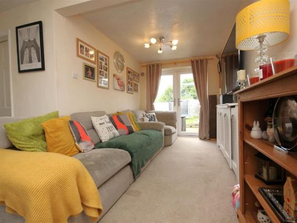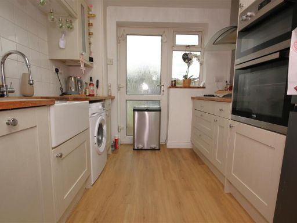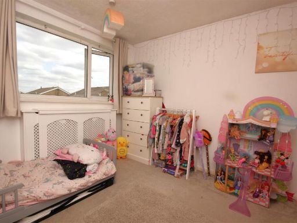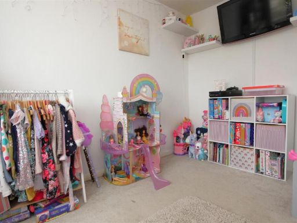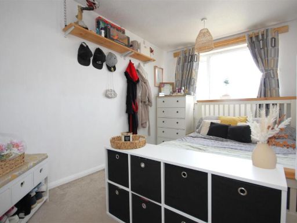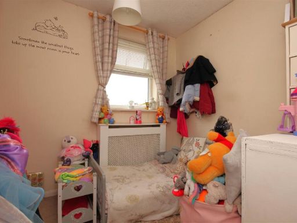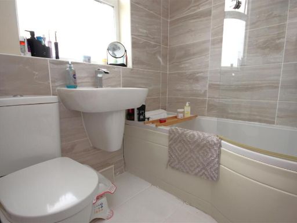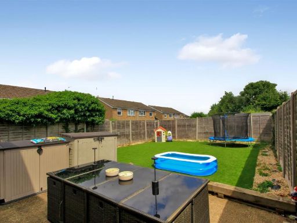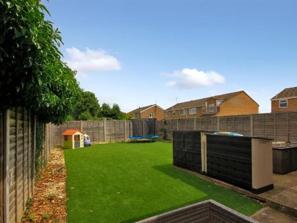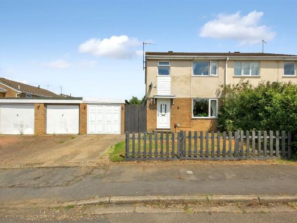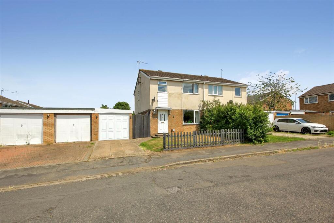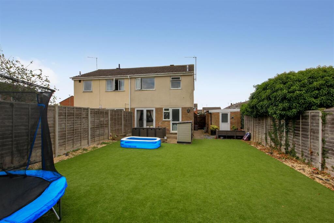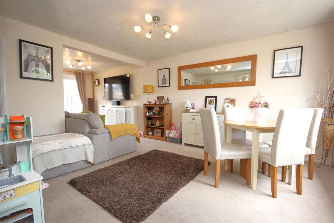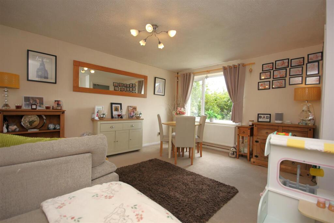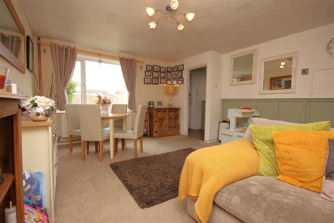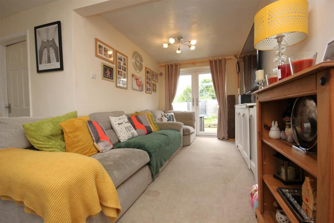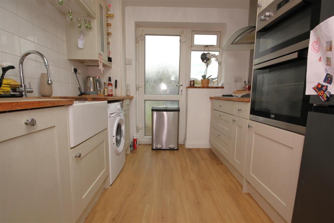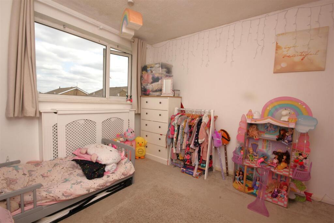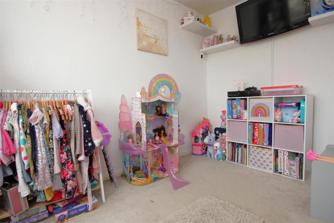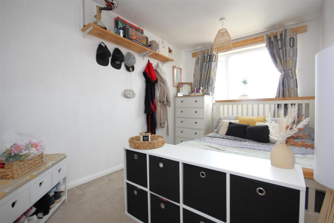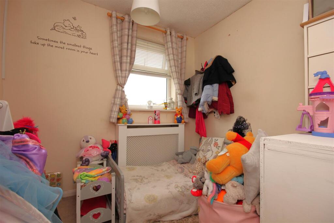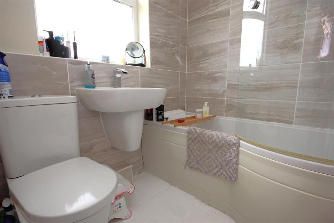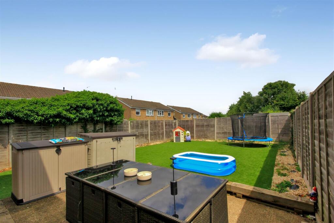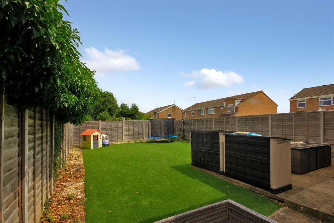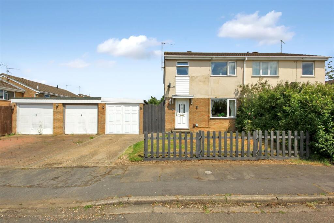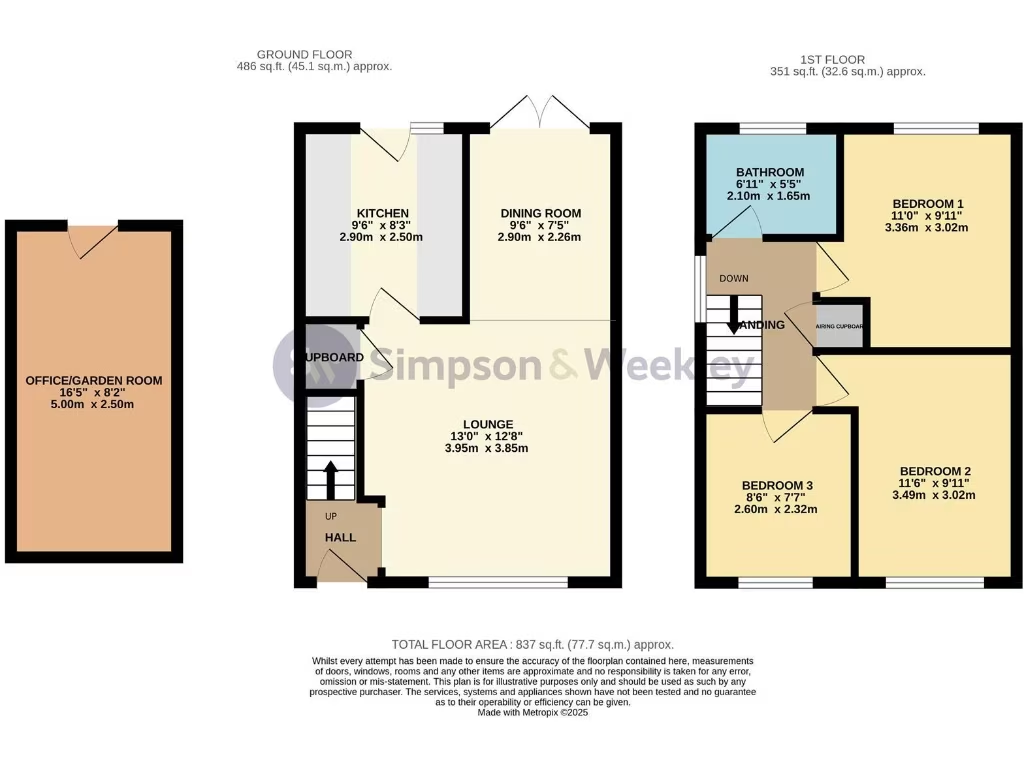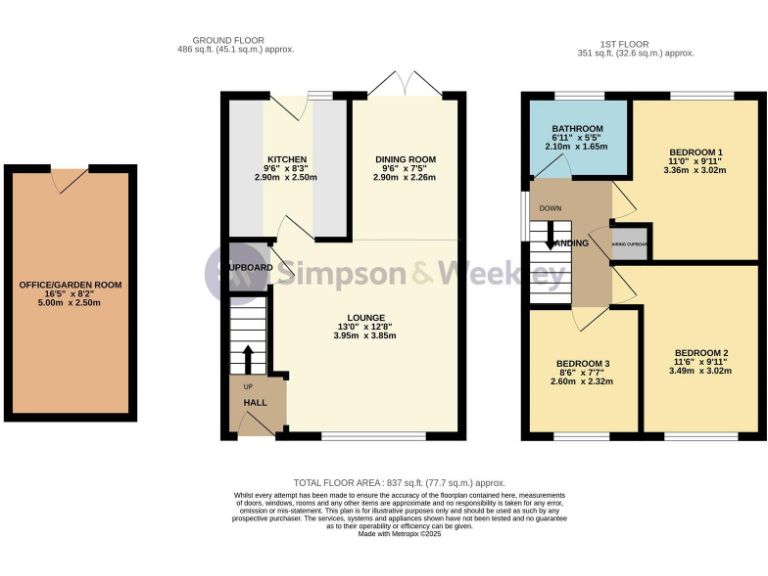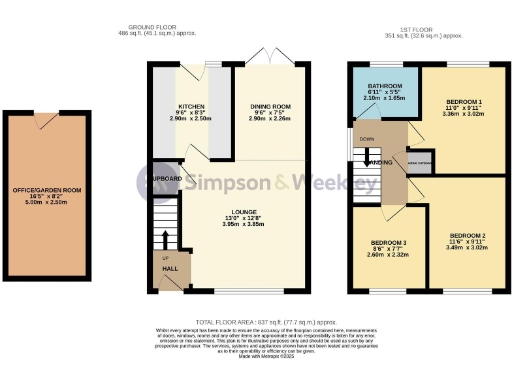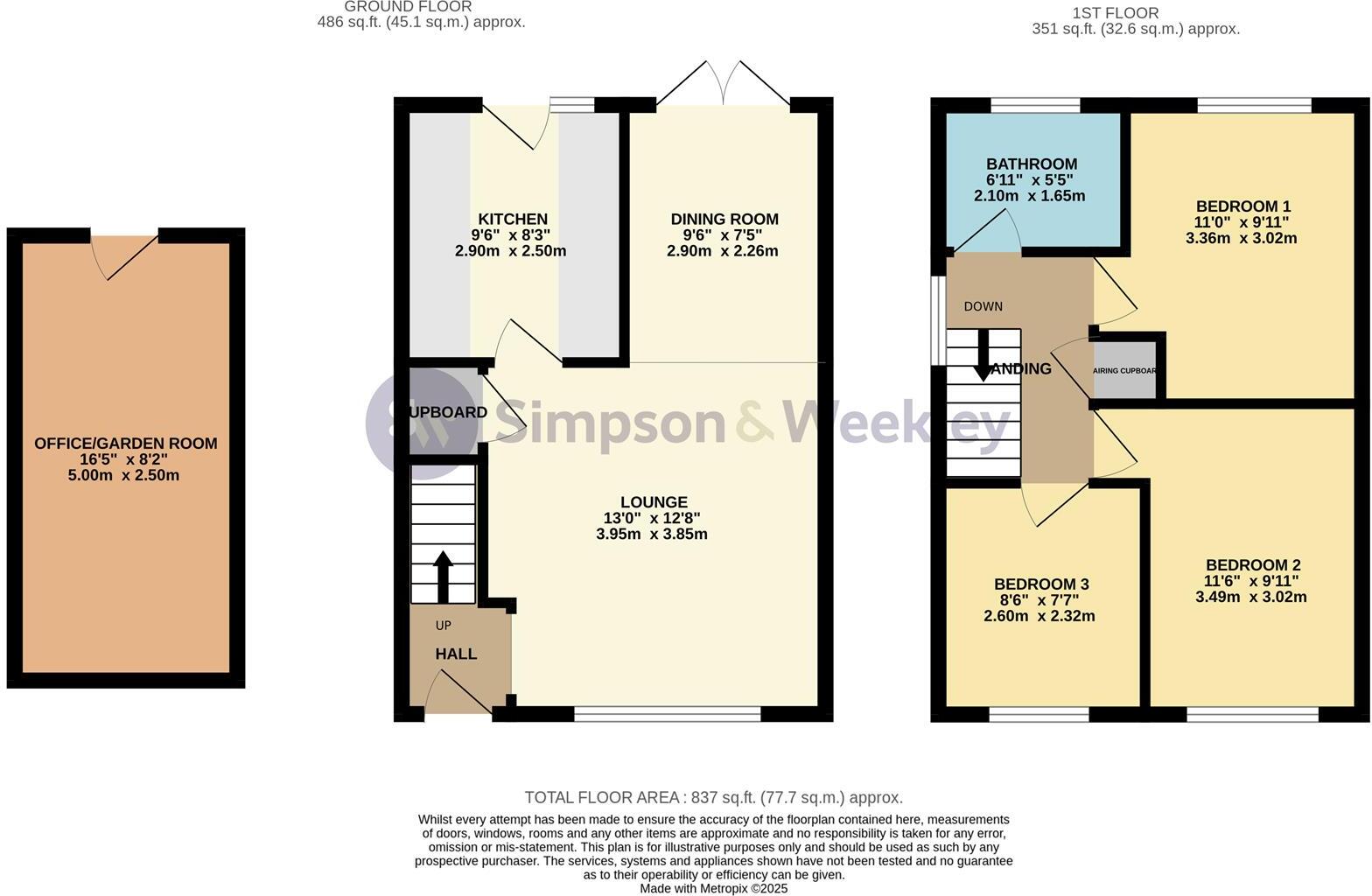Summary - 81 ASHRIDGE CLOSE RUSHDEN NN10 9HS
3 bed 1 bath Semi-Detached
Well-presented three-bedroom family home with landscaped garden and separate garden office, near local amenities.
Three bedrooms over two floors
Open-plan lounge and dining area
Modern fitted kitchen and bathroom
Private landscaped rear garden with office/garden room
Off-street parking via private driveway
Approx 837 sq ft — average-sized family layout
Single bathroom may be limiting for larger families
EPC C, built 1967–75 — period features and typical maintenance considerations
This well-presented three-bedroom semi-detached home suits families seeking easy access to town amenities while enjoying suburban calm. The living space is arranged over two floors and benefits from a modern fitted kitchen, an open-plan lounge/diner and a contemporary bathroom — practical for everyday family life.
Outside, the private landscaped rear garden offers a pleasant outdoor space and includes a useful separate office/garden room ideal for home working or hobby use. A small front garden and private driveway provide off-street parking and kerb appeal; the plot is a decent size for the area.
Built in the late 20th century and upgraded with double glazing and mains gas central heating, the house is efficient enough to sit at an EPC C and has a low council tax band. Local schools rated Good are within reach and Rushden Lakes and town centre facilities are nearby, making this a convenient family base.
Buyers should note the property totals about 837 sq ft and has one family bathroom, which may feel tight for larger families. While presented well, buyers wanting major reconfiguration or significant extension should check planning constraints for semi-detached plots of this era.
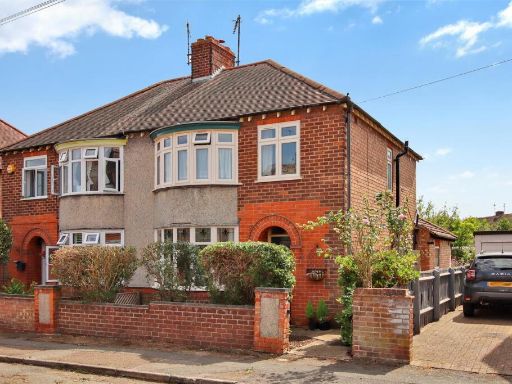 3 bedroom semi-detached house for sale in Talbot Road, Rushden, NN10 — £250,000 • 3 bed • 2 bath • 1000 ft²
3 bedroom semi-detached house for sale in Talbot Road, Rushden, NN10 — £250,000 • 3 bed • 2 bath • 1000 ft²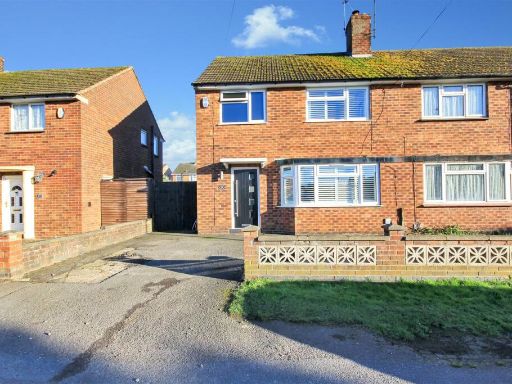 3 bedroom end of terrace house for sale in Mallery Close, Rushden, NN10 — £270,000 • 3 bed • 1 bath • 991 ft²
3 bedroom end of terrace house for sale in Mallery Close, Rushden, NN10 — £270,000 • 3 bed • 1 bath • 991 ft²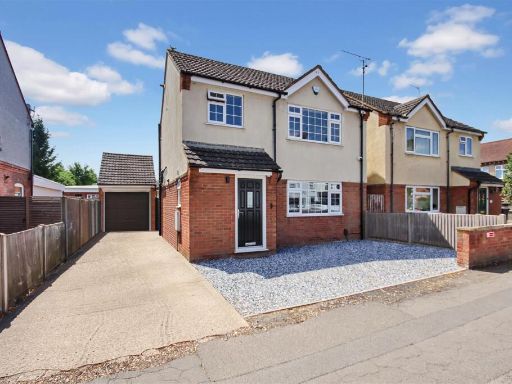 3 bedroom detached house for sale in Wellingborough Road, Rushden, NN10 — £335,000 • 3 bed • 2 bath • 834 ft²
3 bedroom detached house for sale in Wellingborough Road, Rushden, NN10 — £335,000 • 3 bed • 2 bath • 834 ft²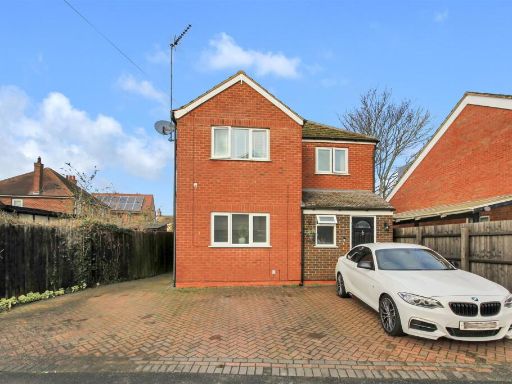 3 bedroom detached house for sale in Nippendale, Rushden, NN10 — £279,000 • 3 bed • 2 bath • 752 ft²
3 bedroom detached house for sale in Nippendale, Rushden, NN10 — £279,000 • 3 bed • 2 bath • 752 ft²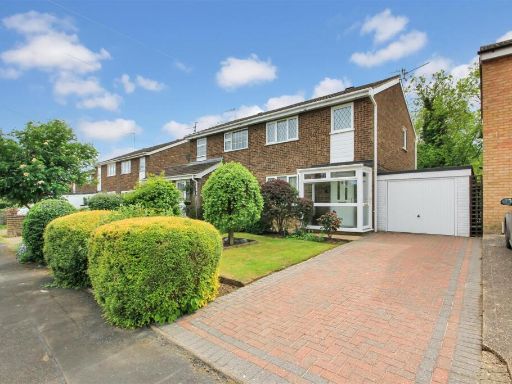 3 bedroom semi-detached house for sale in Lynford Way, Rushden, NN10 — £240,000 • 3 bed • 1 bath • 938 ft²
3 bedroom semi-detached house for sale in Lynford Way, Rushden, NN10 — £240,000 • 3 bed • 1 bath • 938 ft²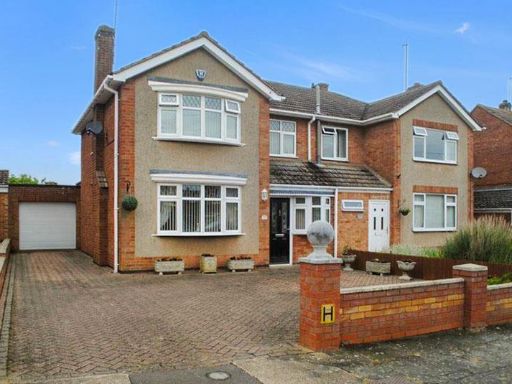 3 bedroom semi-detached house for sale in Lodge Road, Rushden, NN10 — £315,000 • 3 bed • 2 bath • 1441 ft²
3 bedroom semi-detached house for sale in Lodge Road, Rushden, NN10 — £315,000 • 3 bed • 2 bath • 1441 ft²