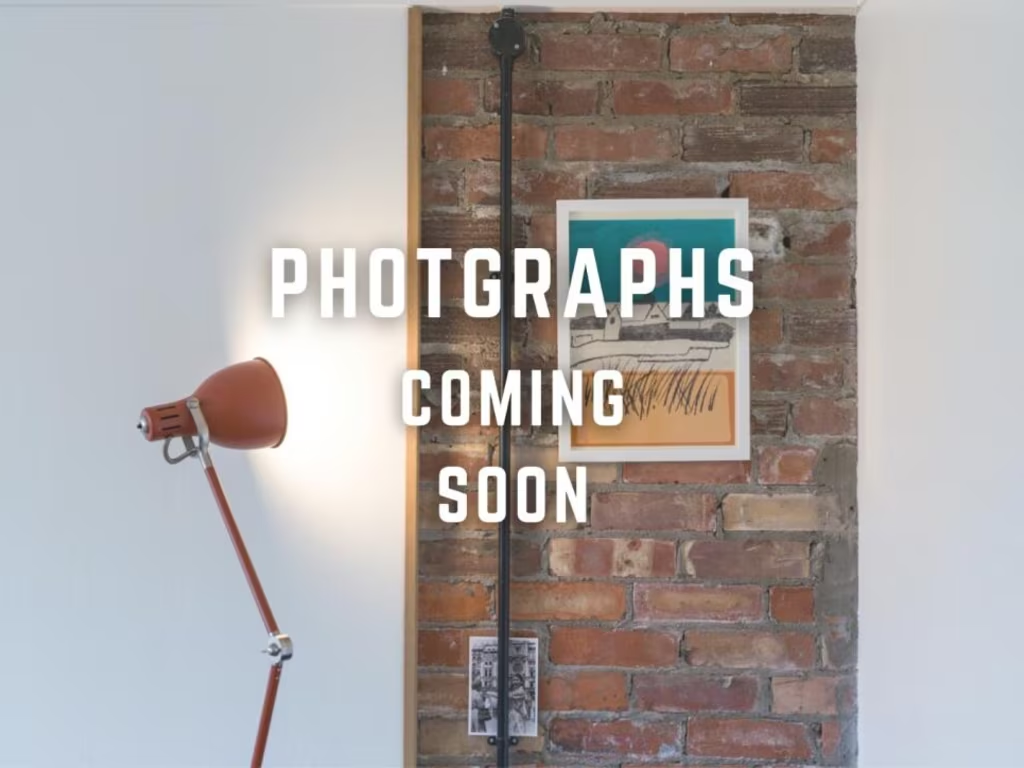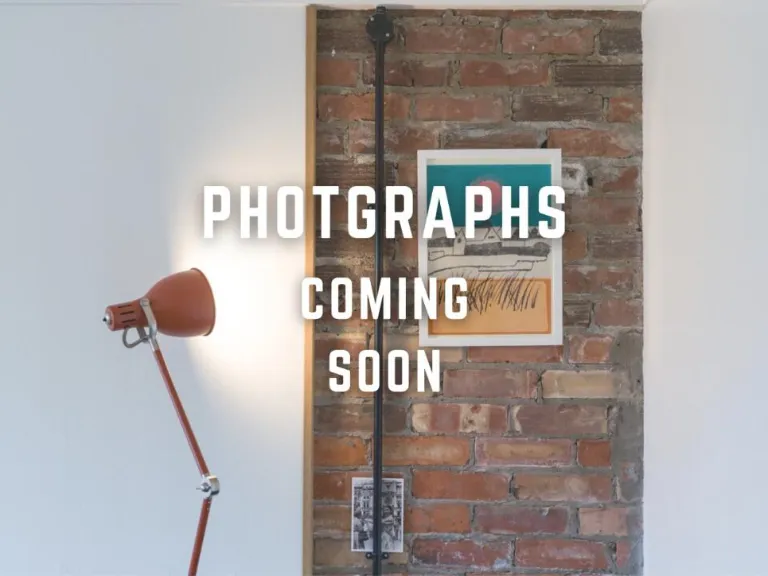Summary - Brocklehirst, Collin, Dumfries, Dumfries and Galloway, DG1 4PY DG1 4PY
3 bed 1 bath Barn
Blank‑canvas barn in rural Dumfries — three‑bed potential with garden and parking.
Freehold courtyard barn with three-bedroom conversion potential
Currently a shell—no kitchen or bathroom fitted
Septic tank required; mains sewerage not available
Air source heat pump planned as primary heating
Private rear garden and shared front courtyard
Off-street parking included; no flood risk
Fast broadband nearby; mobile signal average
Located in a very deprived area—affects demand and values
A rare courtyard barn offering a clear development canvas in rural Dumfries and Galloway. Formerly stables, the freehold unit has planning potential to form a three-bedroom home, with ground-floor space suited to two reception rooms and a separate kitchen. The setting is quiet and characterful, with a private rear garden and shared courtyard to the front.
The building is offered as a shell and requires full conversion: no fitted kitchen or bathroom are present and internal finishes are unfinished. Services include mains water and electricity; sewerage will need a septic tank installation. An air source heat pump is planned, and fibre broadband is available nearby, supporting holiday-let or long-term rental use.
Practical positives include off-street parking, no flood risk, and freehold tenure. Important constraints are the need for substantial renovation, septic sewerage provision, and the property’s location within a very deprived area, which may influence resale or rental yields and should be factored into feasibility costs and timescales. This is best suited to developers, builders, or investors seeking a conversion project in a tranquil rural setting.
 Barn for sale in Brocklehirst, Collin, Dumfries, Dumfries and Galloway, DG1 4PY, DG1 — £100,000 • 2 bed • 1 bath
Barn for sale in Brocklehirst, Collin, Dumfries, Dumfries and Galloway, DG1 4PY, DG1 — £100,000 • 2 bed • 1 bath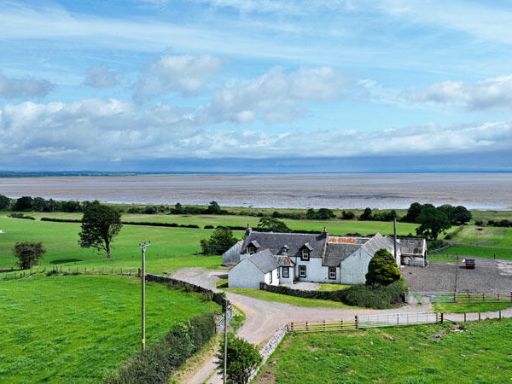 4 bedroom detached house for sale in South Corbelly Farmhouse, New Abbey, DG2 8DJ, DG2 — £450,000 • 4 bed • 1 bath
4 bedroom detached house for sale in South Corbelly Farmhouse, New Abbey, DG2 8DJ, DG2 — £450,000 • 4 bed • 1 bath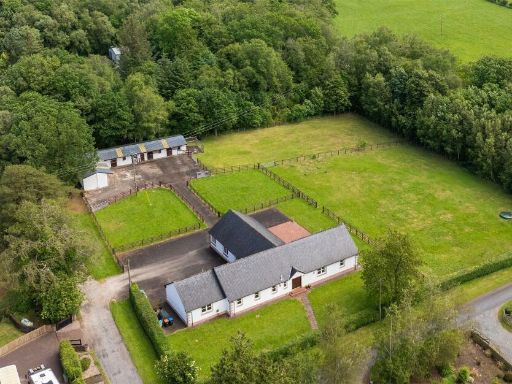 6 bedroom detached house for sale in Lockerbie, Dumfries and Galloway, DG11 — £595,000 • 6 bed • 3 bath • 3045 ft²
6 bedroom detached house for sale in Lockerbie, Dumfries and Galloway, DG11 — £595,000 • 6 bed • 3 bath • 3045 ft²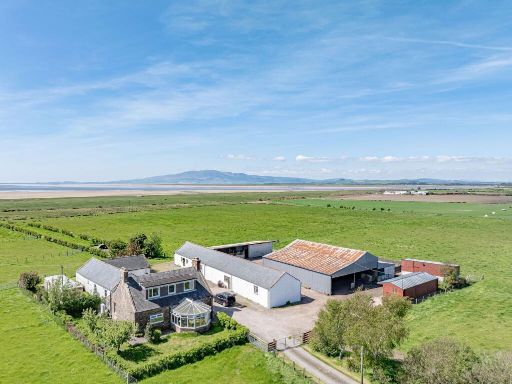 4 bedroom farm house for sale in Cummertrees, Annan, DG12 — £600,000 • 4 bed • 2 bath • 1399 ft²
4 bedroom farm house for sale in Cummertrees, Annan, DG12 — £600,000 • 4 bed • 2 bath • 1399 ft²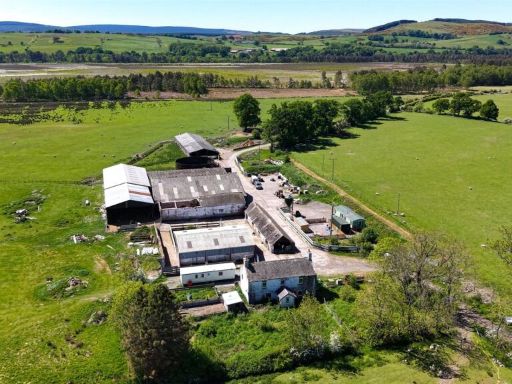 Land for sale in Greenmerse Smallholding, Dumfries, Dumfries and Galloway, DG2 — £395,000 • 3 bed • 1 bath • 25900 ft²
Land for sale in Greenmerse Smallholding, Dumfries, Dumfries and Galloway, DG2 — £395,000 • 3 bed • 1 bath • 25900 ft²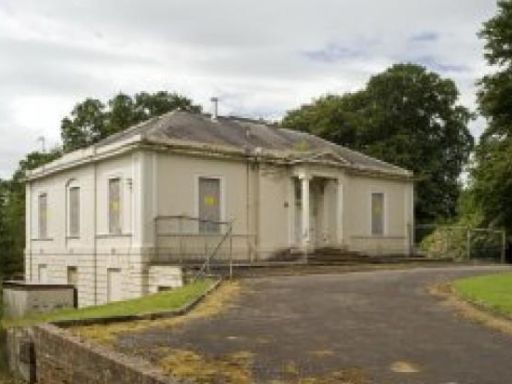 Residential development for sale in Ladyfield West, Glencaple Road, Dumfries, Scotland, DG1 4TQ, DG1 — POA • 1 bed • 1 bath
Residential development for sale in Ladyfield West, Glencaple Road, Dumfries, Scotland, DG1 4TQ, DG1 — POA • 1 bed • 1 bath