Summary - Brocklehirst, Collin, Dumfries, Dumfries and Galloway, DG1 4PY DG1 4PY
2 bed 1 bath Barn
Rare freehold barn with planning consent — two-bedroom conversion potential in tranquil rural setting..
Planning consent granted for two-bedroom conversion
Freehold former stables in quiet courtyard setting
Private rear garden and off-street parking included
Currently a shell: no kitchen or bathroom fittings
Septic tank required; drainage installation necessary
Fibre broadband nearby; air-source heat pump potential
Rural, remote location; area classed as very deprived
Average mobile signal; no mains gas available
Set within a quiet courtyard in rural Dumfries and Galloway, this former stable is a clear development opportunity with planning consent granted for conversion to residential use. The freehold unit offers potential for a two‑bed layout with an open-plan ground floor, private rear garden and off‑street parking — attractive for holiday lets, rental income or a bespoke family home.
The property is currently a shell: there are no fitted kitchens or bathrooms and a septic tank will be required for drainage. Mains water and electricity are connected; there is no mains gas. Fibre broadband is available nearby and the building has good potential for an air‑source heat pump as the primary heating system.
Location is rural and remote, suited to buyers seeking tranquillity rather than urban convenience. Mobile signal is average and the wider area is classified as very deprived, which may affect resale prospects and local services. That said, planning permission in place and off‑street parking reduce key barriers to development and keep conversion timescales shorter than for a new application.
Overall, this is a straightforward conversion project for a builder, investor or self‑builder who can manage installation of drainage and internal fit‑out. Buyers should budget for full internal works, services installation, and consider the rural setting when planning use and marketing for future lettings or sale.
 Barn for sale in Brocklehirst, Collin, Dumfries, Dumfries and Galloway, DG1 4PY, DG1 — £100,000 • 3 bed • 1 bath
Barn for sale in Brocklehirst, Collin, Dumfries, Dumfries and Galloway, DG1 4PY, DG1 — £100,000 • 3 bed • 1 bath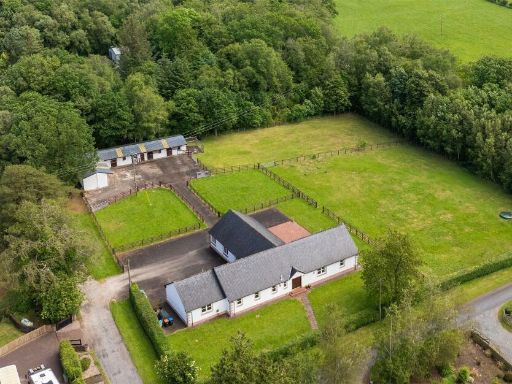 6 bedroom detached house for sale in Lockerbie, Dumfries and Galloway, DG11 — £595,000 • 6 bed • 3 bath • 3045 ft²
6 bedroom detached house for sale in Lockerbie, Dumfries and Galloway, DG11 — £595,000 • 6 bed • 3 bath • 3045 ft²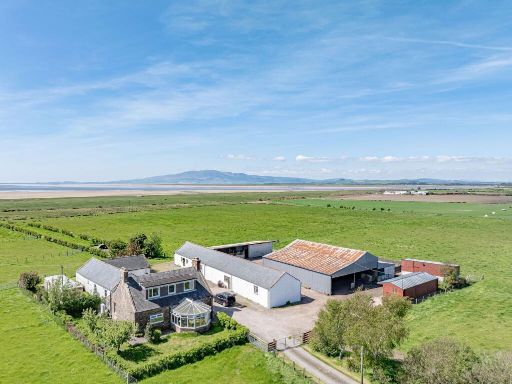 4 bedroom farm house for sale in Cummertrees, Annan, DG12 — £600,000 • 4 bed • 2 bath • 1399 ft²
4 bedroom farm house for sale in Cummertrees, Annan, DG12 — £600,000 • 4 bed • 2 bath • 1399 ft²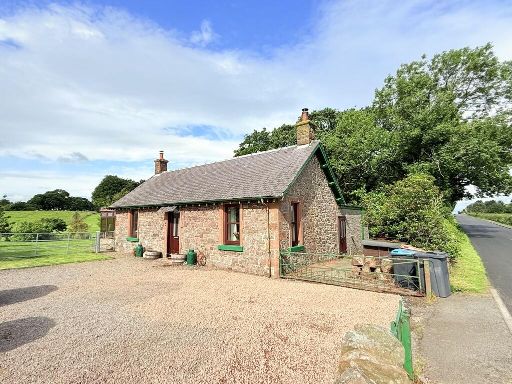 2 bedroom cottage for sale in Glenburnie, Mouswald, Dumfries, DG1 4LT, DG1 — £240,000 • 2 bed • 2 bath • 753 ft²
2 bedroom cottage for sale in Glenburnie, Mouswald, Dumfries, DG1 4LT, DG1 — £240,000 • 2 bed • 2 bath • 753 ft²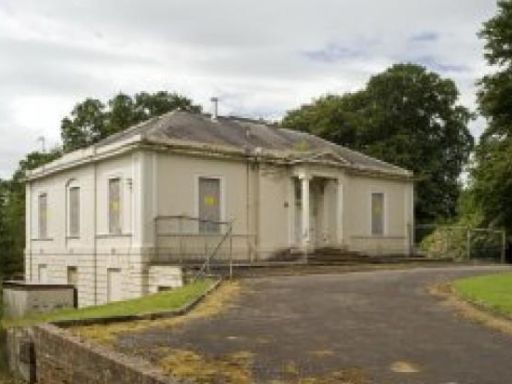 Residential development for sale in Ladyfield West, Glencaple Road, Dumfries, Scotland, DG1 4TQ, DG1 — POA • 1 bed • 1 bath
Residential development for sale in Ladyfield West, Glencaple Road, Dumfries, Scotland, DG1 4TQ, DG1 — POA • 1 bed • 1 bath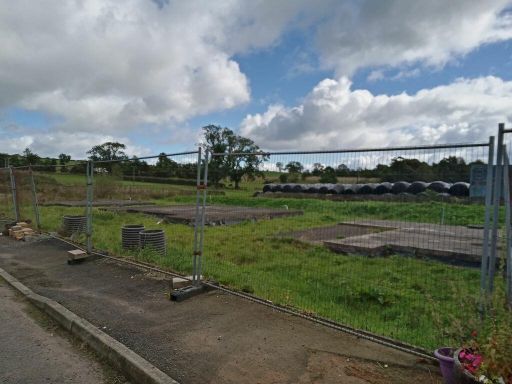 Plot for sale in Plots, Meadowfoot Gardens, Ecclefechan, Lockerbie, DG11 3EW, DG11 — £180,000 • 1 bed • 1 bath
Plot for sale in Plots, Meadowfoot Gardens, Ecclefechan, Lockerbie, DG11 3EW, DG11 — £180,000 • 1 bed • 1 bath



