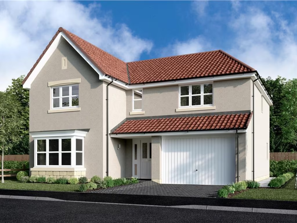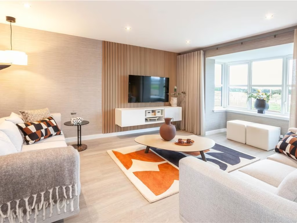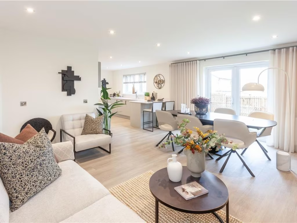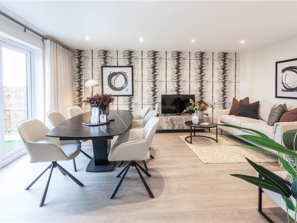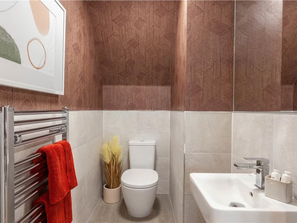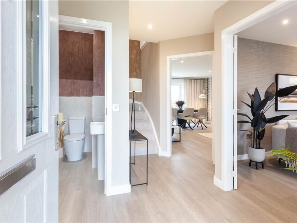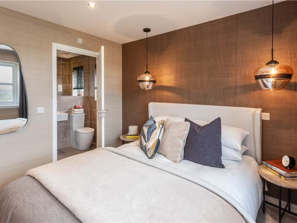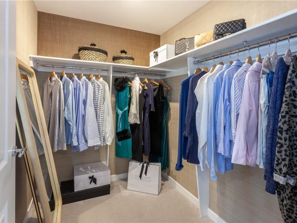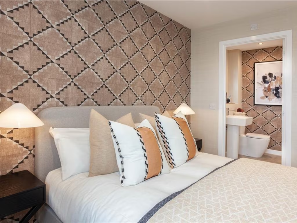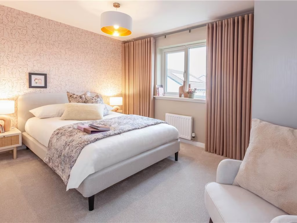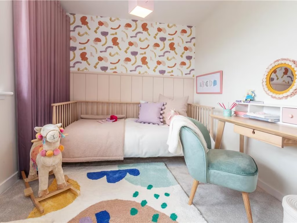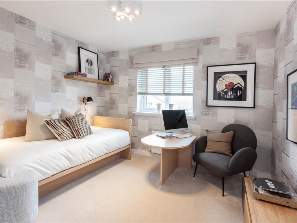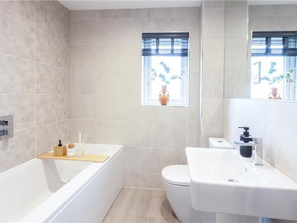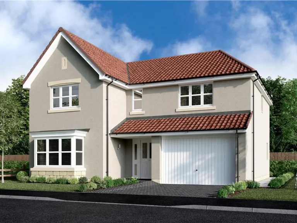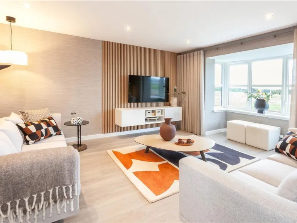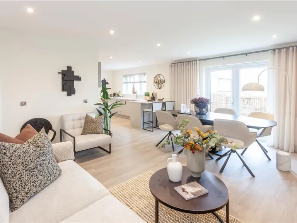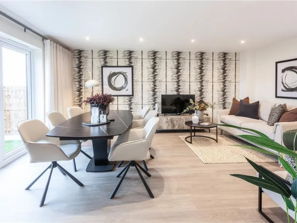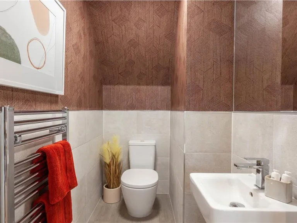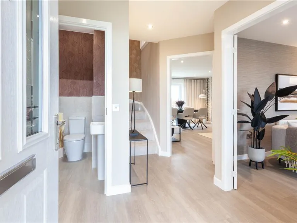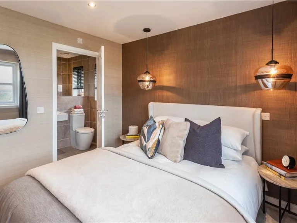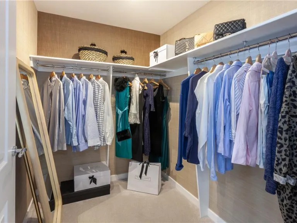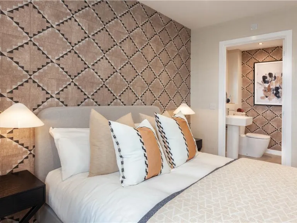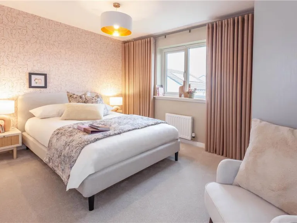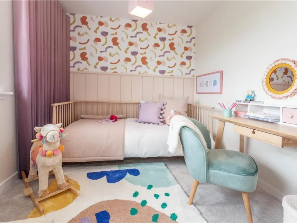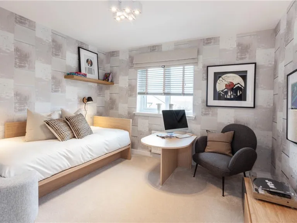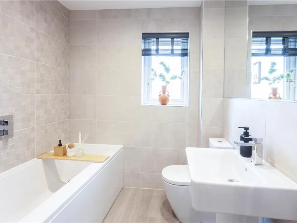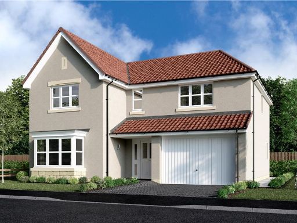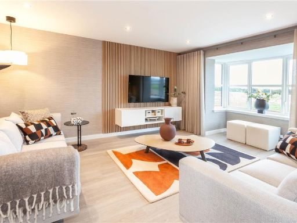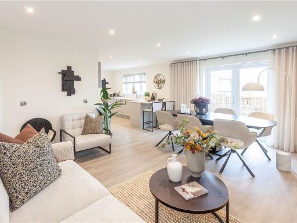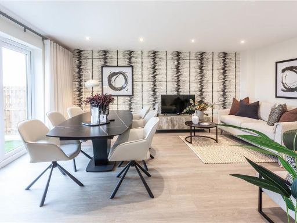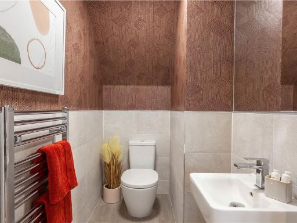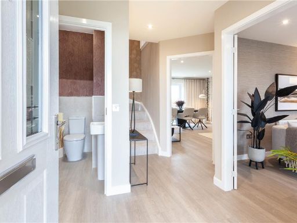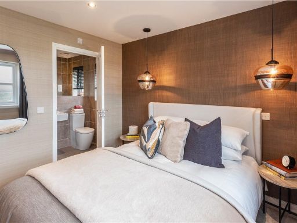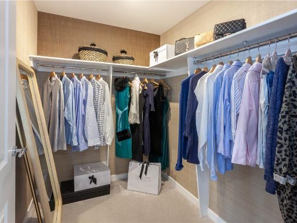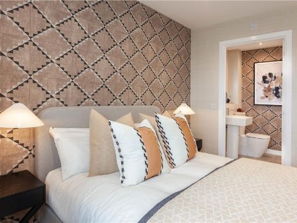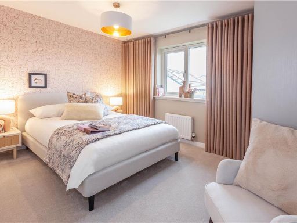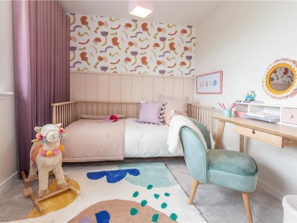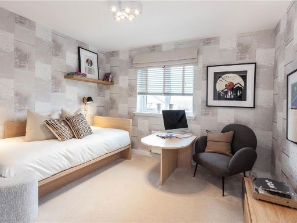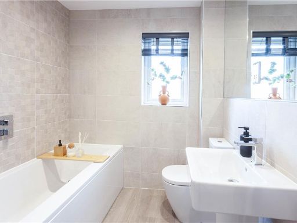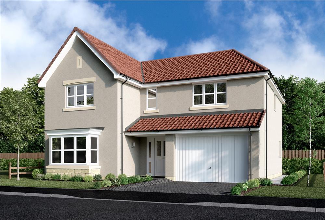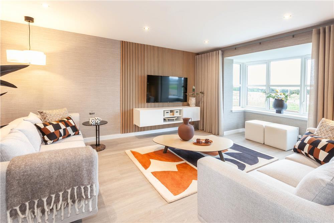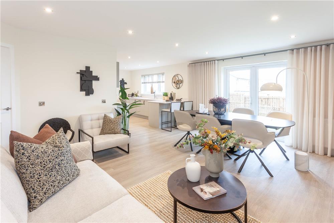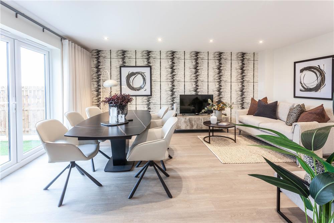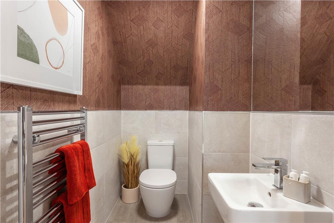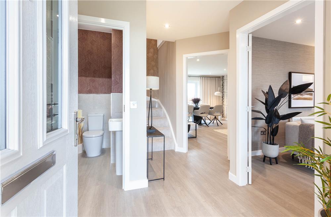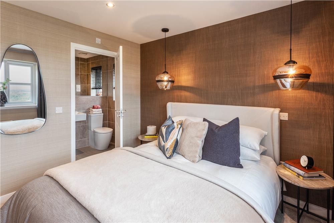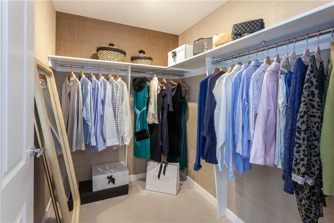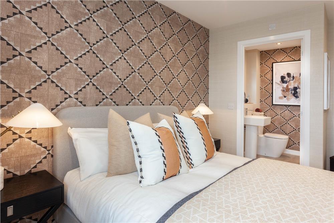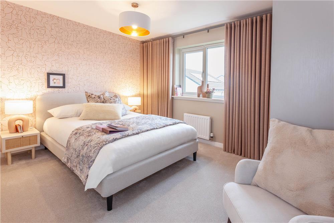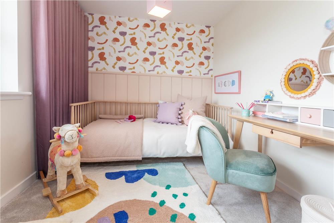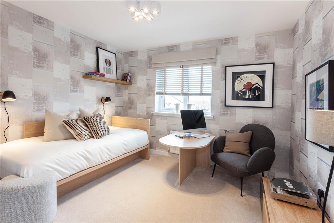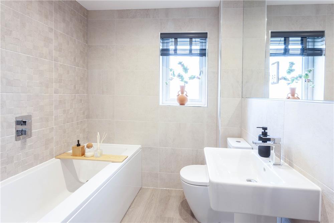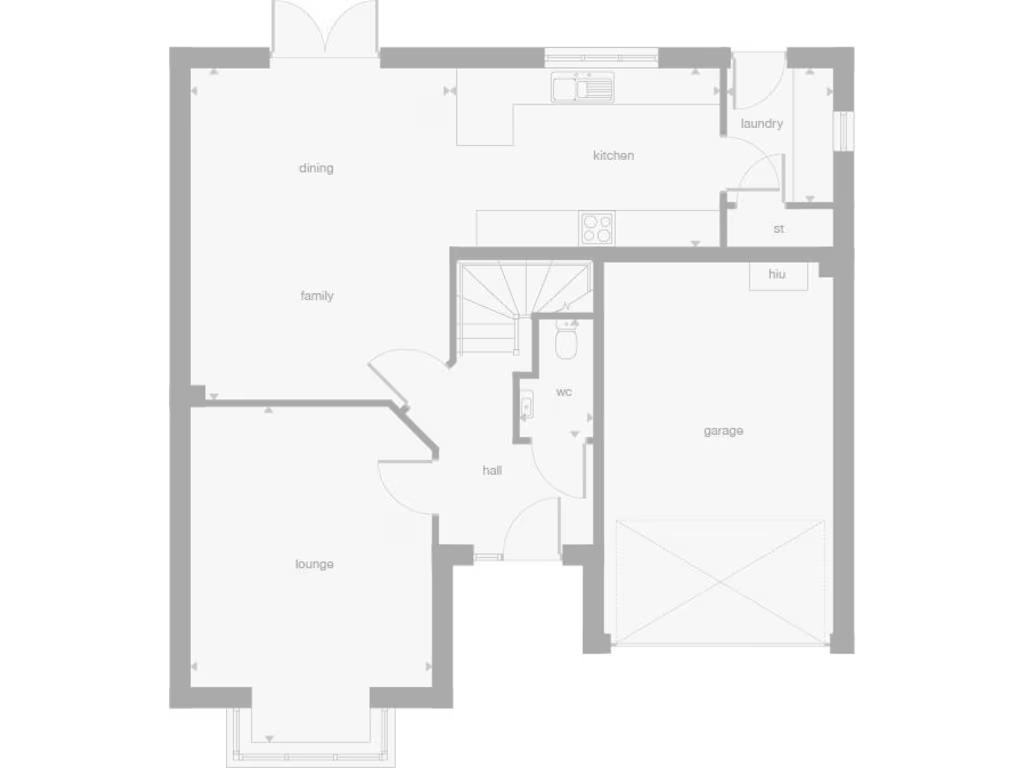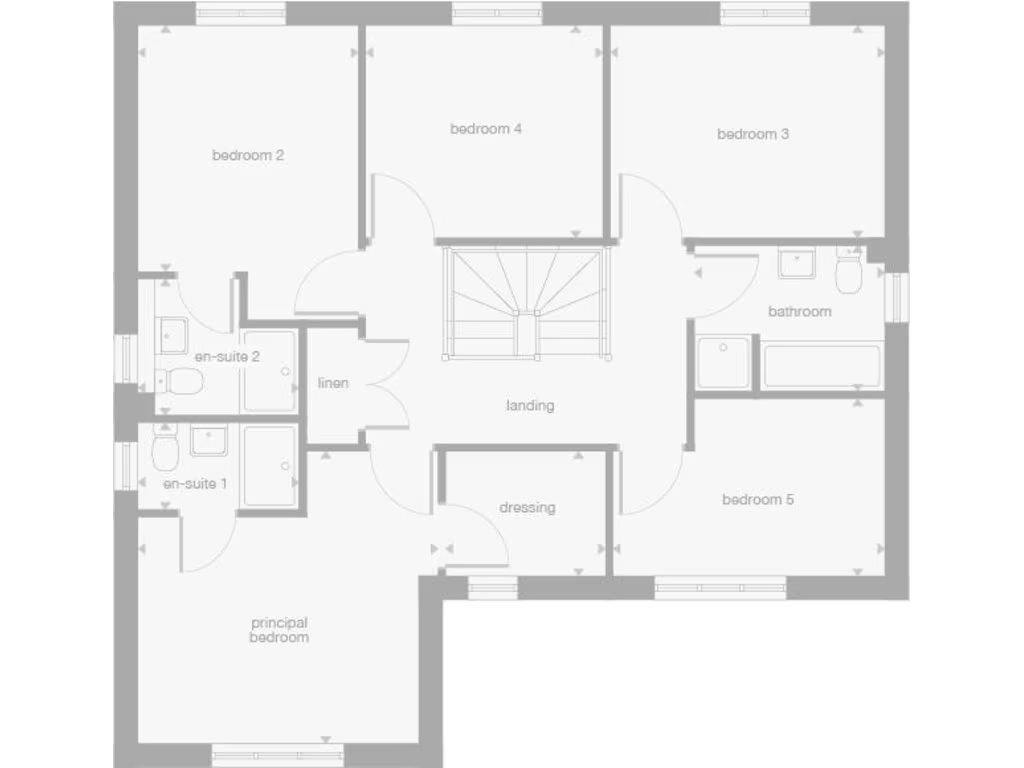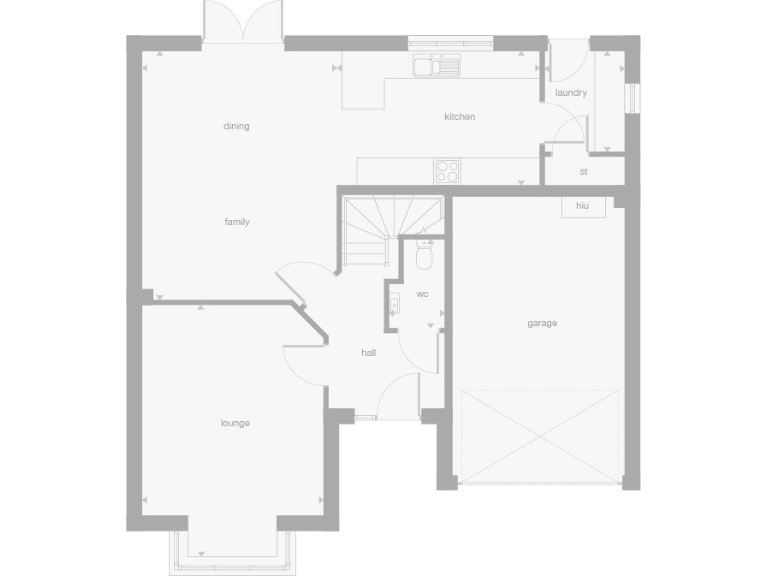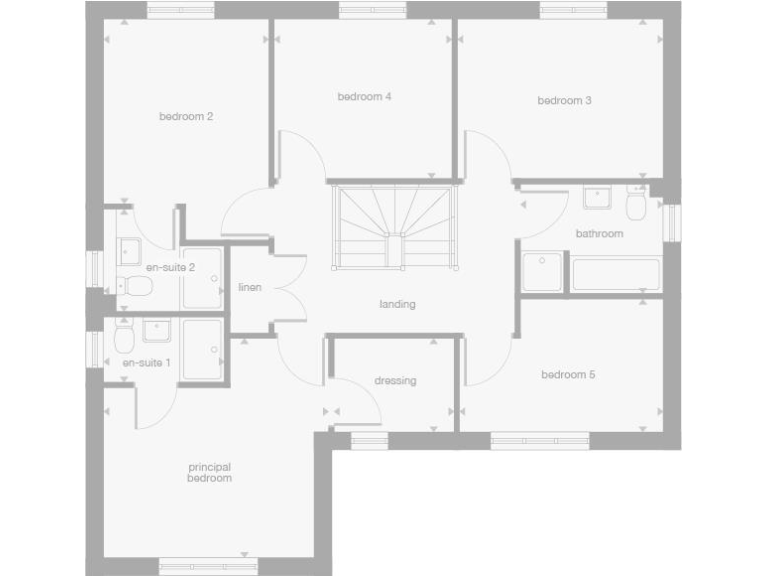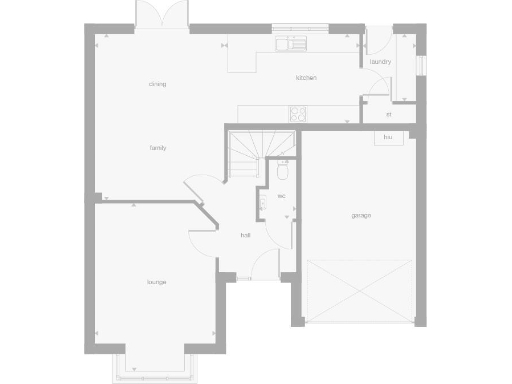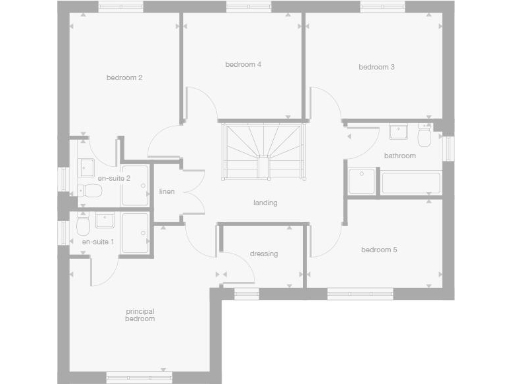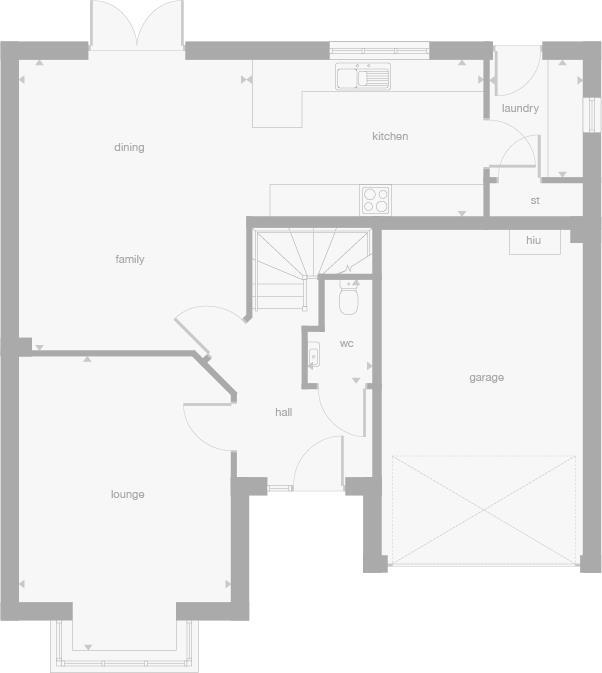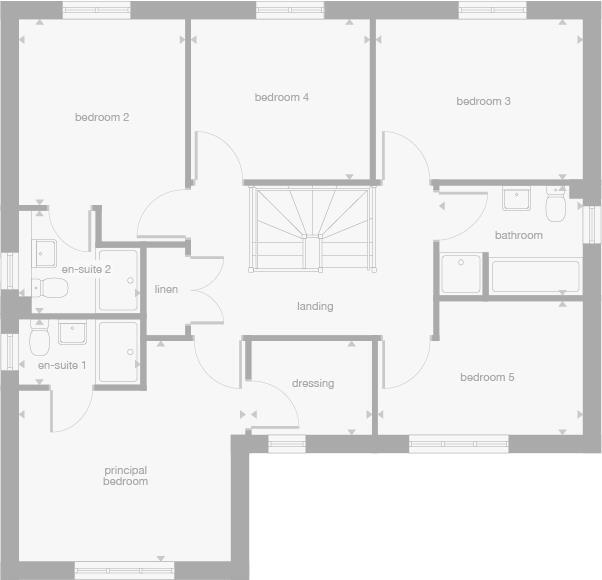Summary - 1, HARELAW, DALKEITH EH22 1SB
5 bed 1 bath Detached
Compact, warranty-backed family home with flexible living and private garage.
Five bedrooms including two en-suites and principal dressing room
Open-plan kitchen, dining and family area with garden access
Separate lounge with traditional bay window
10-year NHBC warranty; energy-efficient new build
Single garage and private garden; laundry and cloakroom
Overall internal area modest at approx. 1,140 sq ft
Slow broadband and average mobile signal; consider for home working
Area described as higher deprivation; factor local amenities and resale
This newly built five-bedroom detached home suits families seeking modern, practical living in a quiet suburban-rural setting. The ground floor offers an L-shaped family/dining area adjoining an ergonomically designed kitchen and separate lounge with a traditional bay window; French doors bring the garden into daily life and a dedicated laundry room keeps clutter out of sight. The layout includes flexible space suitable for a home office or playroom.
The principal bedroom benefits from a dressing room and en-suite, and a second bedroom also has an en-suite, giving good private facilities for a family. The property comes with a single garage, private garden and a 10-year NHBC warranty. Energy-efficient construction helps reduce running costs and enhances comfort.
Buyers should note the overall internal area is compact at about 1,140 sq ft, so rooms and garden are modest rather than expansive. Broadband speeds are reported as slow and mobile signal is average — important for anyone working from home. The wider area is described as having higher deprivation, which may affect local services and resale dynamics.
Practical costs to consider include an annual service charge of £124.50 and a reservation fee of £1,000 quoted for the development. Tenure is shown as freehold. Overall this is a well-specified new home that will suit first-time up-sizers or established families wanting low-maintenance, warranty-backed accommodation, provided they are comfortable with modest space and slower digital connectivity.
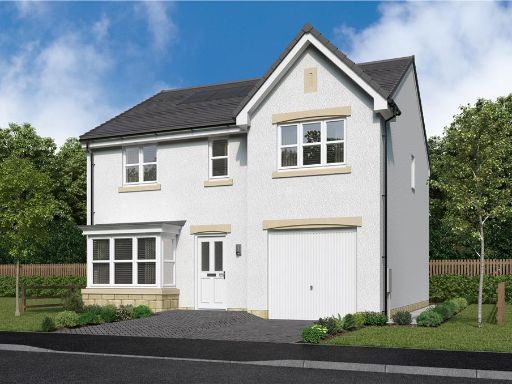 4 bedroom detached house for sale in Off B6392,
Bonnyrigg,
Midlothian,
EH19 3FA, EH19 — £425,000 • 4 bed • 1 bath • 859 ft²
4 bedroom detached house for sale in Off B6392,
Bonnyrigg,
Midlothian,
EH19 3FA, EH19 — £425,000 • 4 bed • 1 bath • 859 ft²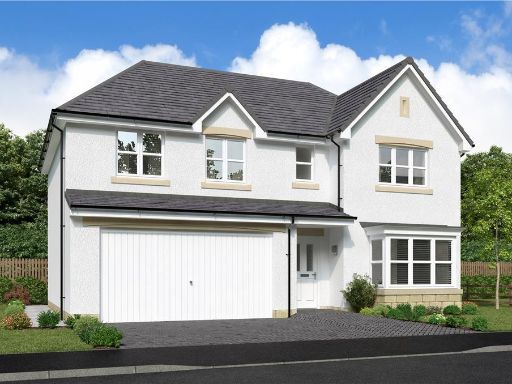 5 bedroom detached house for sale in Off Millerhill Road,
Danderhall,
Midlothian,
EH22 1SB, EH22 — £487,000 • 5 bed • 1 bath • 1169 ft²
5 bedroom detached house for sale in Off Millerhill Road,
Danderhall,
Midlothian,
EH22 1SB, EH22 — £487,000 • 5 bed • 1 bath • 1169 ft²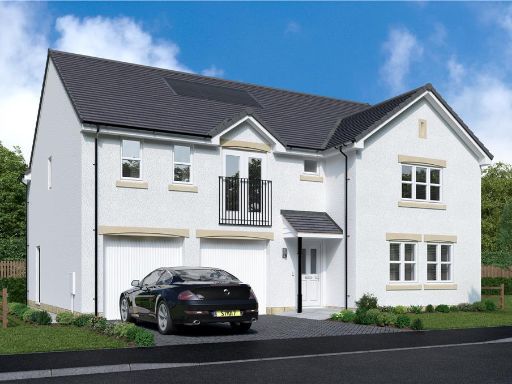 5 bedroom detached house for sale in Off B6392,
Bonnyrigg,
Midlothian,
EH19 3FA, EH19 — £575,000 • 5 bed • 1 bath • 1393 ft²
5 bedroom detached house for sale in Off B6392,
Bonnyrigg,
Midlothian,
EH19 3FA, EH19 — £575,000 • 5 bed • 1 bath • 1393 ft²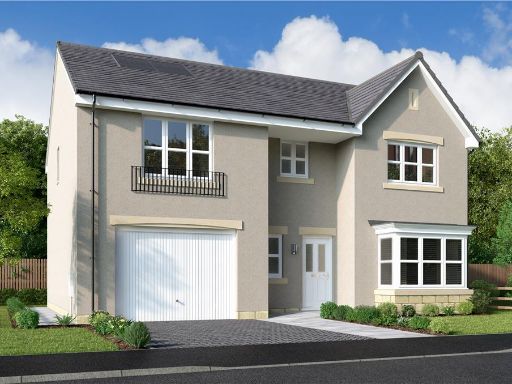 5 bedroom detached house for sale in Off Turnhouse Road,
Edinburgh,
EH12 0AD, EH12 — £625,000 • 5 bed • 1 bath • 1201 ft²
5 bedroom detached house for sale in Off Turnhouse Road,
Edinburgh,
EH12 0AD, EH12 — £625,000 • 5 bed • 1 bath • 1201 ft²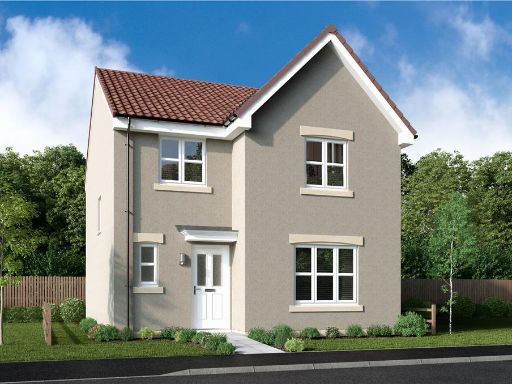 4 bedroom detached house for sale in Off Millerhill Road,
Danderhall,
Midlothian,
EH22 1SB, EH22 — £418,000 • 4 bed • 1 bath • 964 ft²
4 bedroom detached house for sale in Off Millerhill Road,
Danderhall,
Midlothian,
EH22 1SB, EH22 — £418,000 • 4 bed • 1 bath • 964 ft²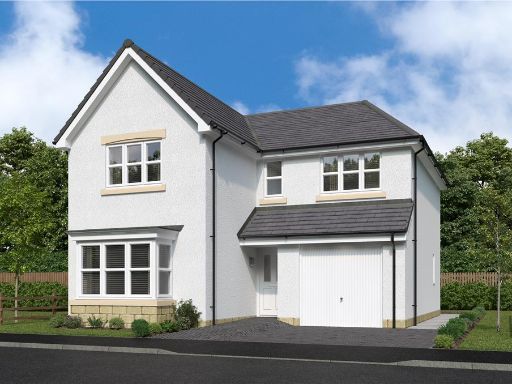 4 bedroom detached house for sale in Off Millerhill Road,
Danderhall,
Midlothian,
EH22 1SB, EH22 — £439,000 • 4 bed • 1 bath • 1121 ft²
4 bedroom detached house for sale in Off Millerhill Road,
Danderhall,
Midlothian,
EH22 1SB, EH22 — £439,000 • 4 bed • 1 bath • 1121 ft²