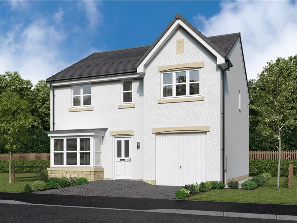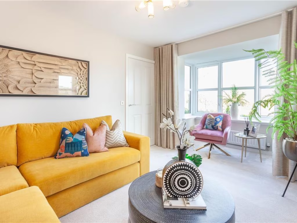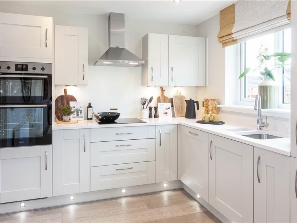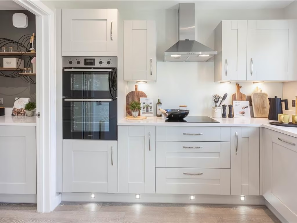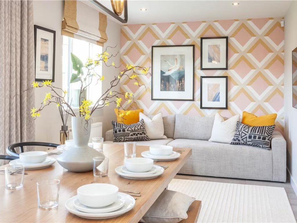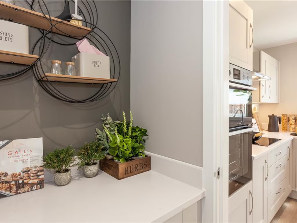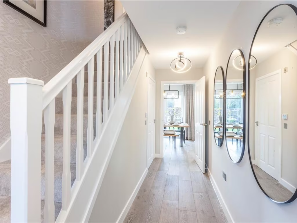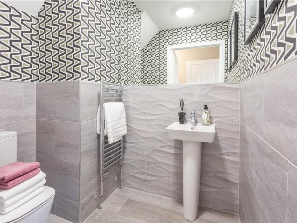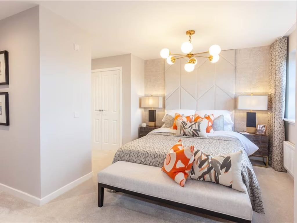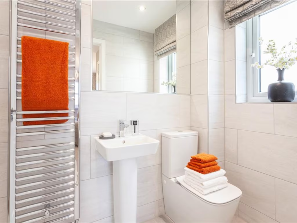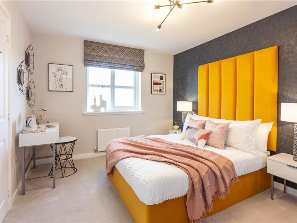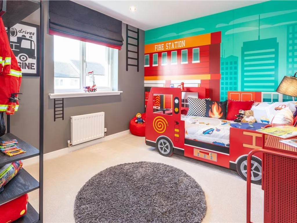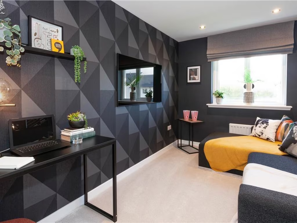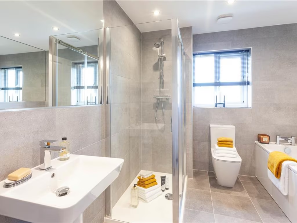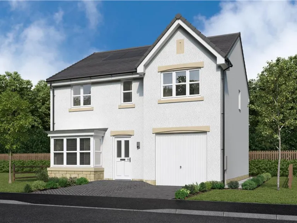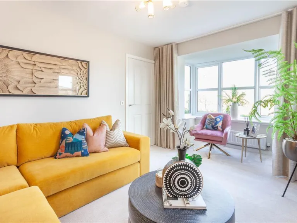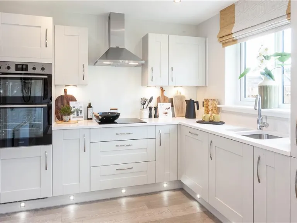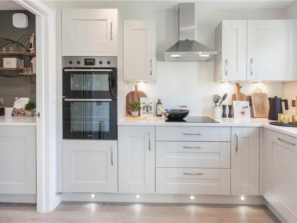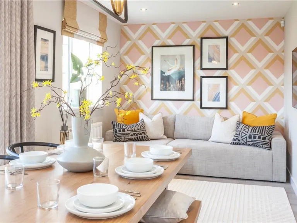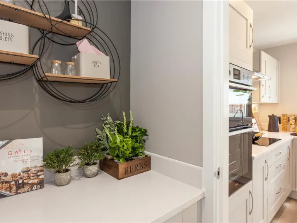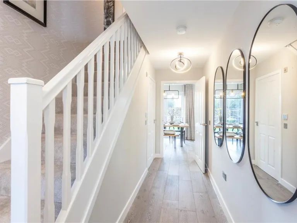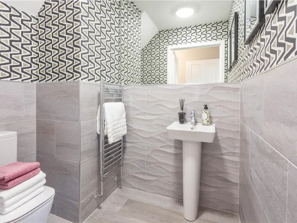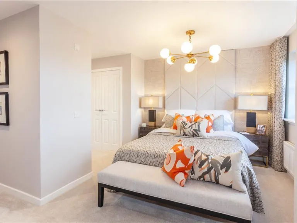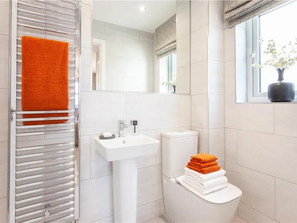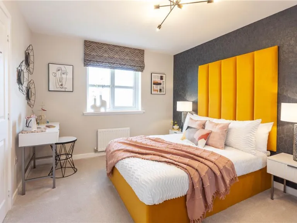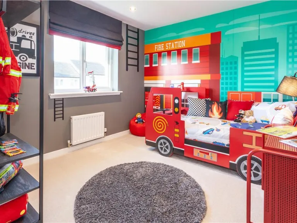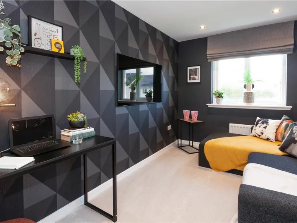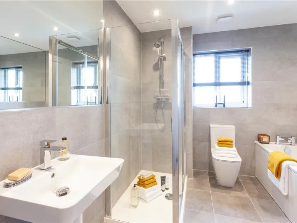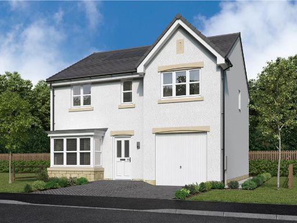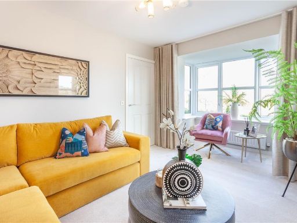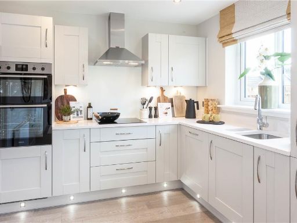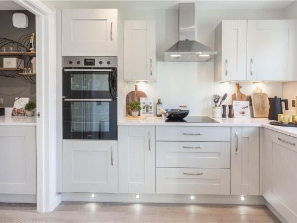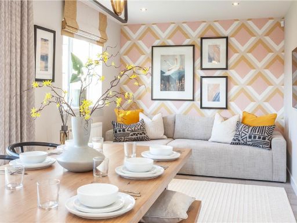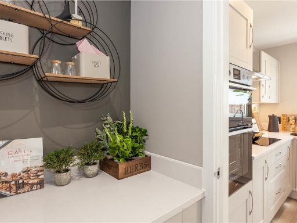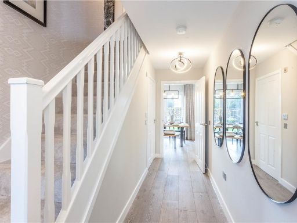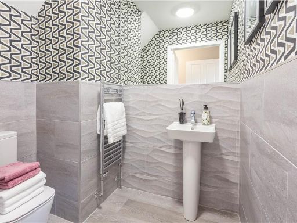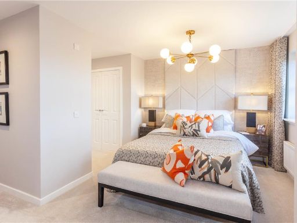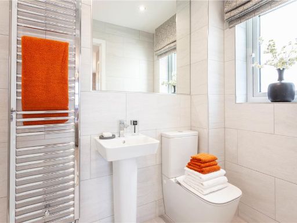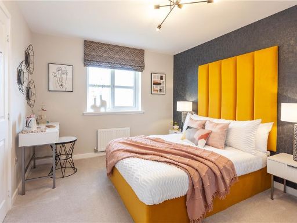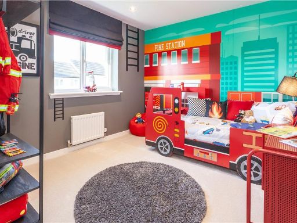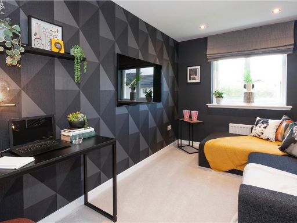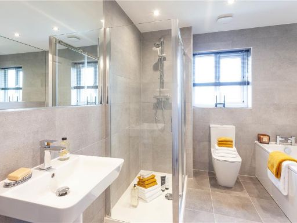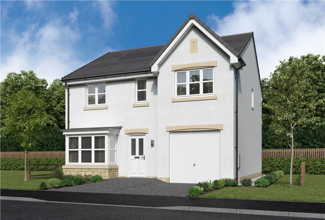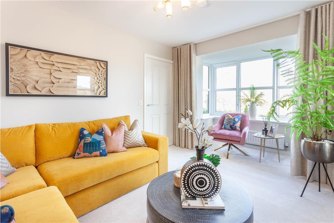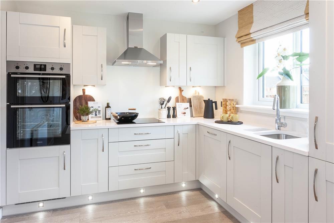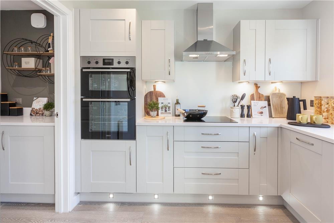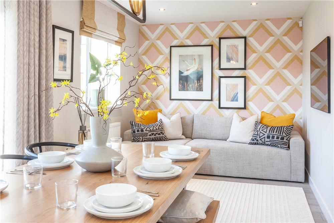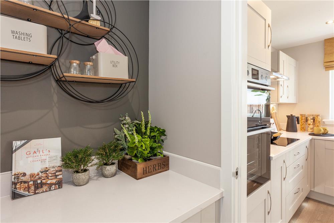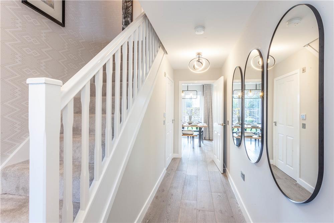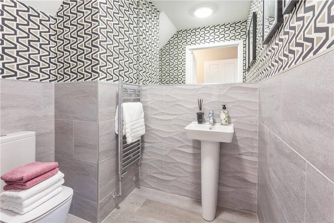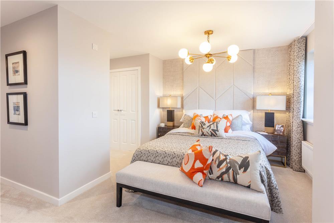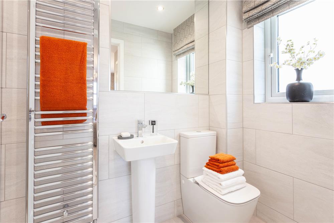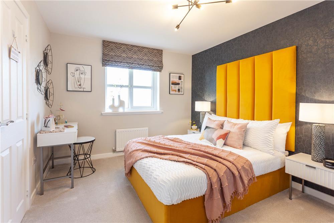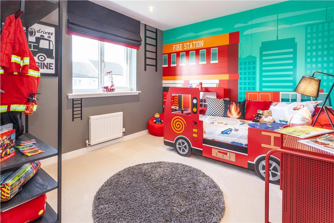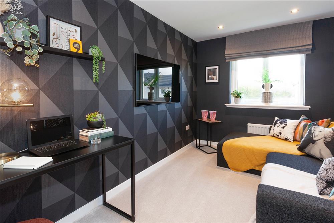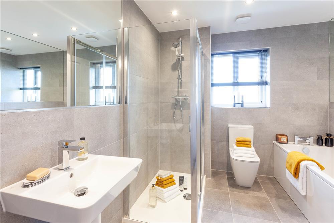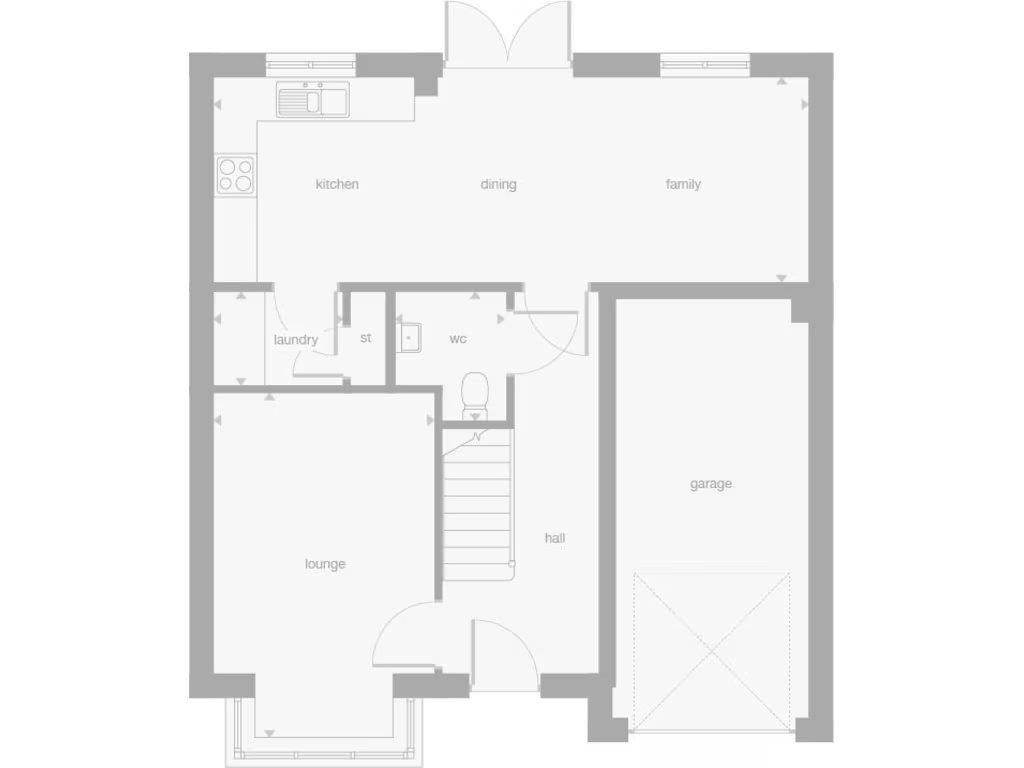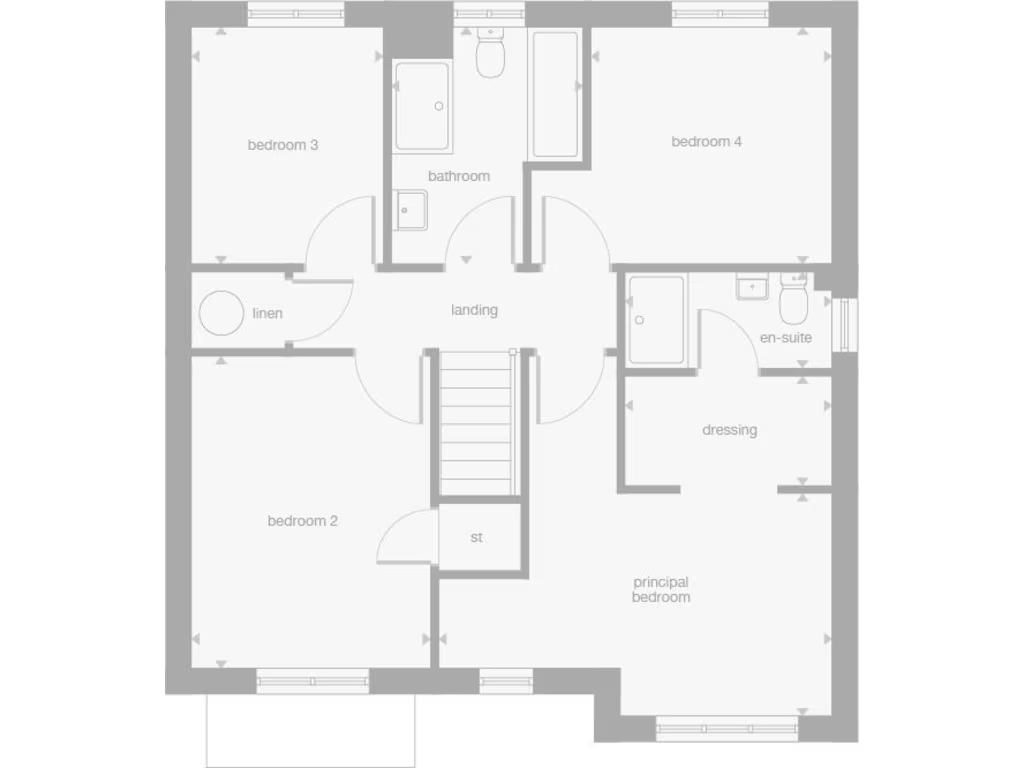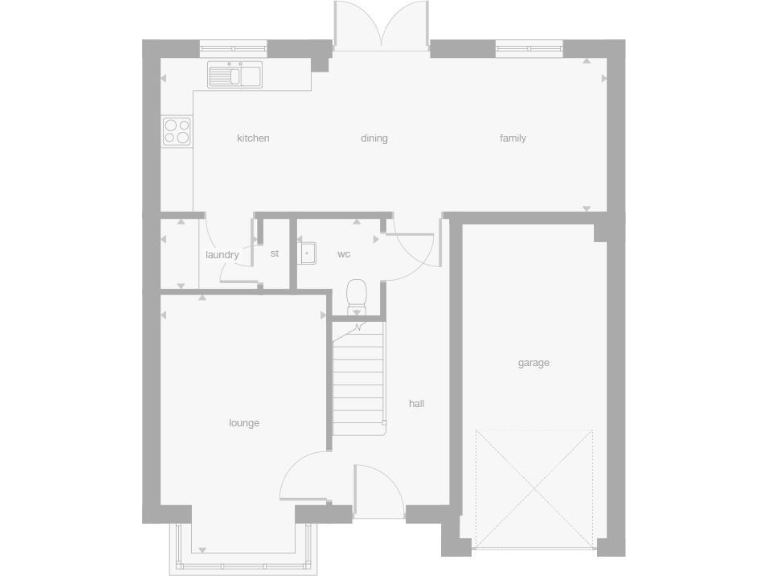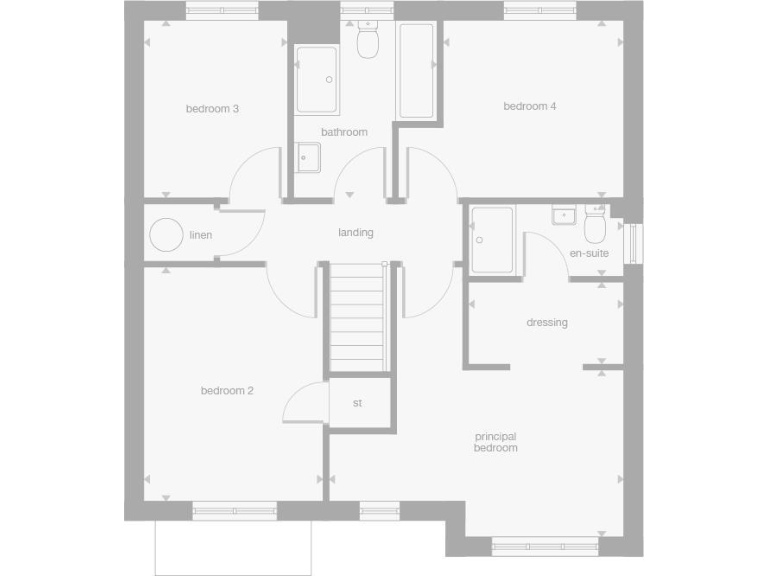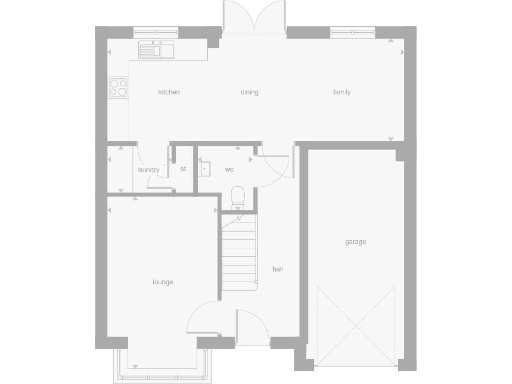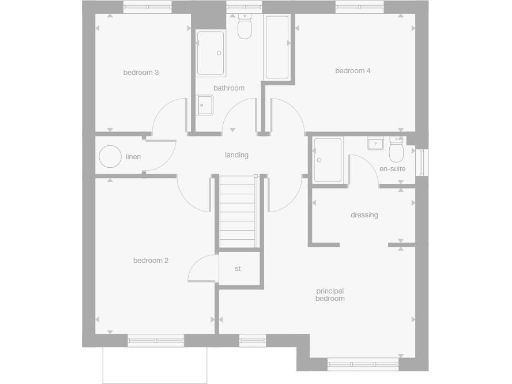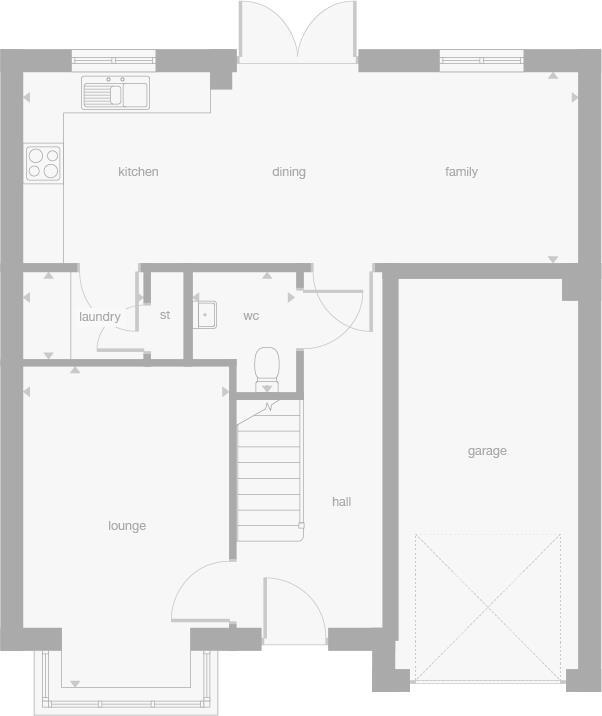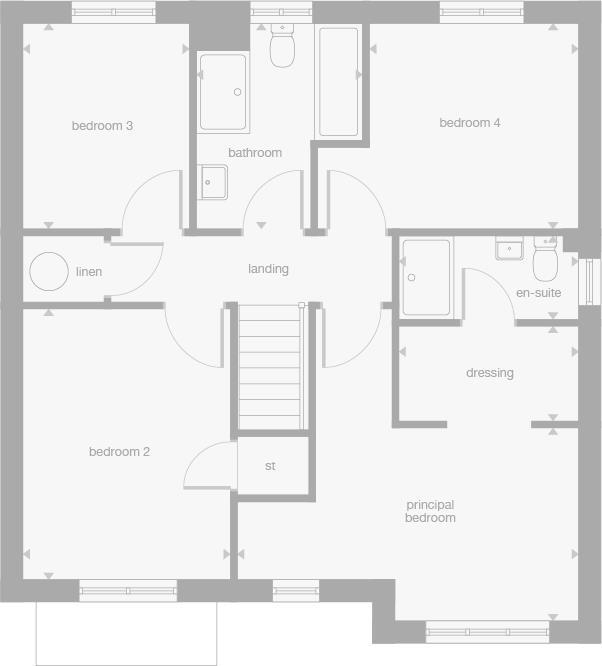Summary - 1 1 1 1 1 1 Off B6392,
Bonnyrigg,
Midlothian,
EH19 3FA EH19 3FA
4 bed 1 bath Detached
Energy-efficient four-bedroom new build with open-plan living and en-suite principal.
Energy-efficient new build with 10-year NHBC warranty
Open-plan kitchen/family/dining with French doors to garden
Principal bedroom with en-suite shower and dressing room
Feature bay window in lounge maximises natural light
Small overall size (~859 sq ft) may feel compact for four bedrooms
Annual service charge £196.74; reservation fee £500 applicable
Council tax band F — rated as expensive for running costs
Single integral garage plus driveway parking
This four-bedroom detached new-build offers flexible family living arranged over two storeys, with a generous open-plan kitchen/family/dining area that opens to the garden via French doors. The lounge benefits from a feature bay window, while the principal bedroom includes a dressing area and en‑suite shower, providing useful separation for parents. Built with energy-efficient features and covered by a 10-year NHBC warranty, the home is aimed at buyers seeking modern, low-maintenance living in a comfortable suburban setting.
The layout is practical but compact: the house totals about 859 sq ft, so rooms are thoughtfully arranged but may feel tight for larger families wanting extensive living space. There is a single garage and driveway parking, fast broadband availability and average mobile signal — practical for home working and family connectivity. The property is freehold and part of a development with an annual service charge of £196.74.
Buyers should note the material costs of occupation: council tax is listed as expensive (band F), and the smaller overall floor area could limit furniture layouts or storage for some households. The home’s new-build condition minimises immediate maintenance, but purchasers should review optional extras and reservation terms (reservation fee £500) and confirm final specification choices before exchange.
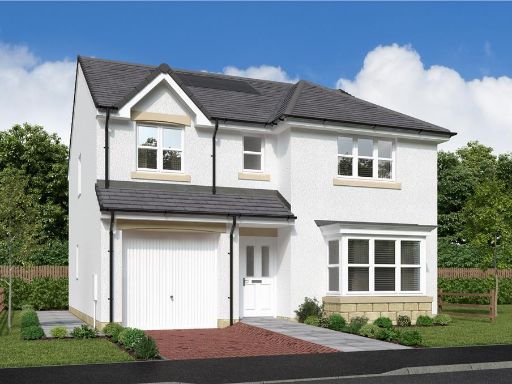 4 bedroom detached house for sale in Off Lasswade Road,
Edinburgh,
EH178SD, EH17 — £470,000 • 4 bed • 1 bath • 1091 ft²
4 bedroom detached house for sale in Off Lasswade Road,
Edinburgh,
EH178SD, EH17 — £470,000 • 4 bed • 1 bath • 1091 ft²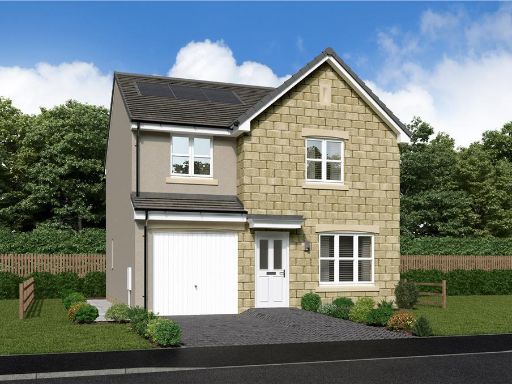 4 bedroom detached house for sale in Off B6392,
Bonnyrigg,
Midlothian,
EH19 3FA, EH19 — £378,000 • 4 bed • 1 bath • 763 ft²
4 bedroom detached house for sale in Off B6392,
Bonnyrigg,
Midlothian,
EH19 3FA, EH19 — £378,000 • 4 bed • 1 bath • 763 ft²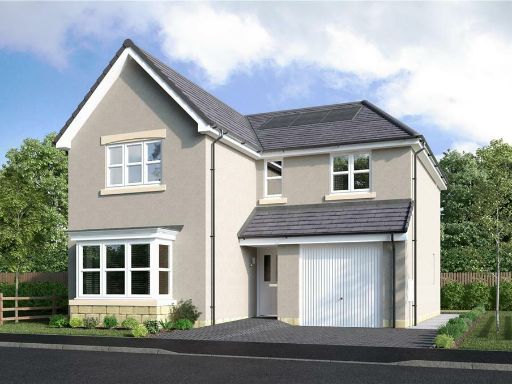 4 bedroom detached house for sale in Off Whitecraig Road,
Whitecraig,
East Lothian
EH21 8PG, EH21 — £404,000 • 4 bed • 1 bath • 1120 ft²
4 bedroom detached house for sale in Off Whitecraig Road,
Whitecraig,
East Lothian
EH21 8PG, EH21 — £404,000 • 4 bed • 1 bath • 1120 ft²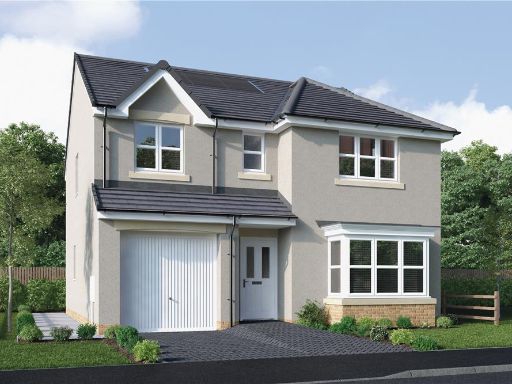 4 bedroom detached house for sale in 1 Bradshaw Lane,
Edinburgh,
EH12 0BB , EH12 — £550,000 • 4 bed • 1 bath • 1091 ft²
4 bedroom detached house for sale in 1 Bradshaw Lane,
Edinburgh,
EH12 0BB , EH12 — £550,000 • 4 bed • 1 bath • 1091 ft²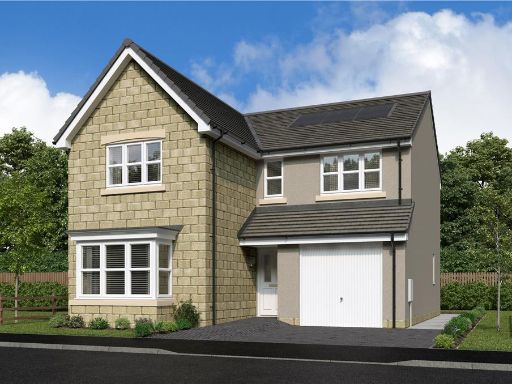 4 bedroom detached house for sale in Off B6392,
Bonnyrigg,
Midlothian,
EH19 3FA, EH19 — £430,000 • 4 bed • 1 bath • 1121 ft²
4 bedroom detached house for sale in Off B6392,
Bonnyrigg,
Midlothian,
EH19 3FA, EH19 — £430,000 • 4 bed • 1 bath • 1121 ft²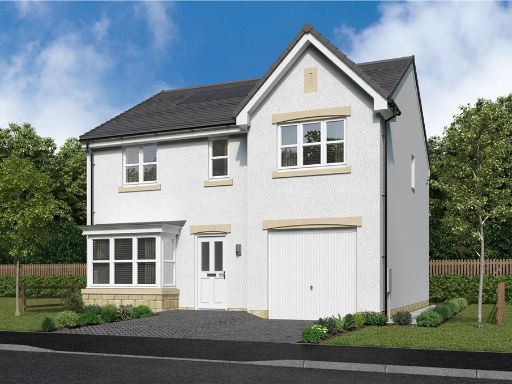 4 bedroom detached house for sale in Off B6392,
Bonnyrigg,
Midlothian,
EH19 3FA, EH19 — £426,000 • 4 bed • 1 bath • 859 ft²
4 bedroom detached house for sale in Off B6392,
Bonnyrigg,
Midlothian,
EH19 3FA, EH19 — £426,000 • 4 bed • 1 bath • 859 ft²