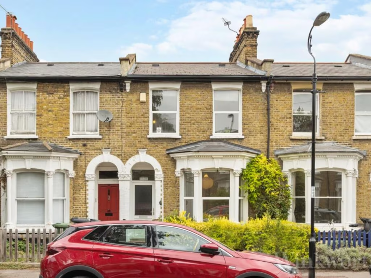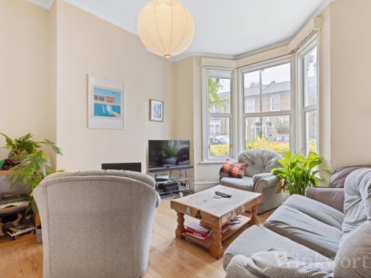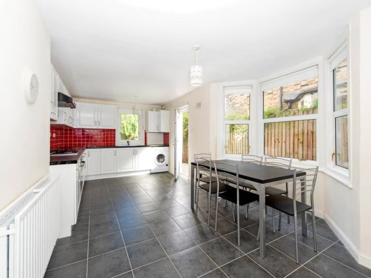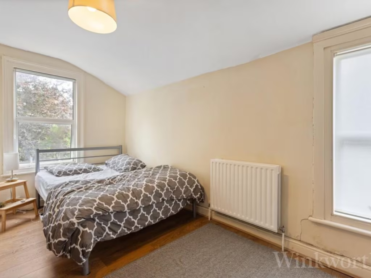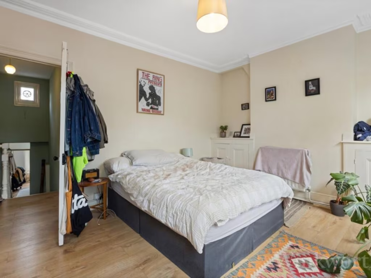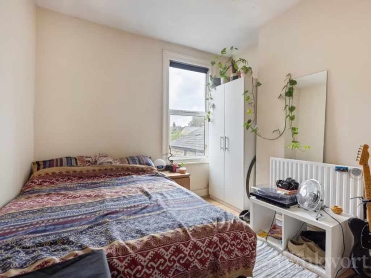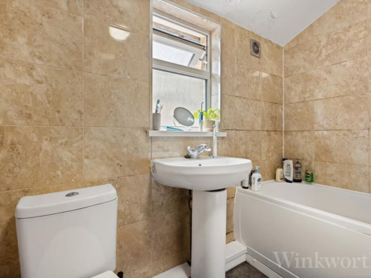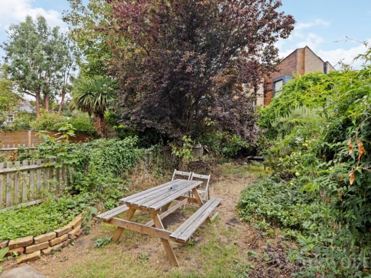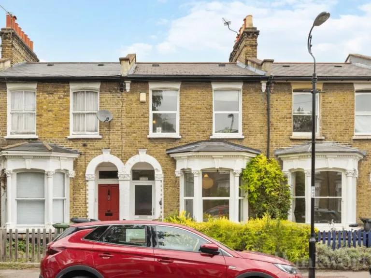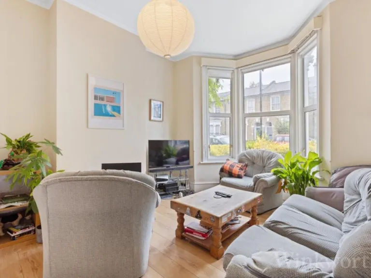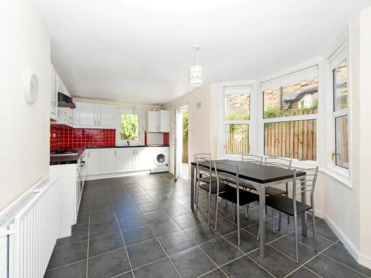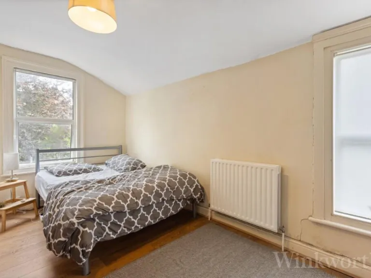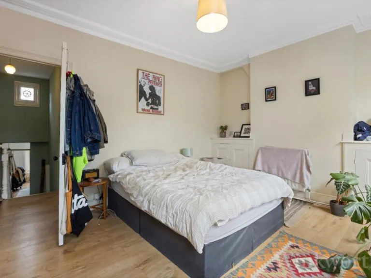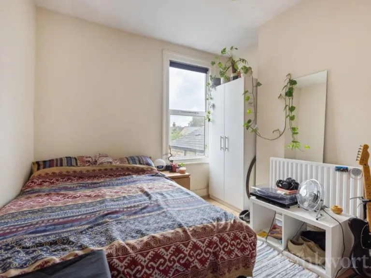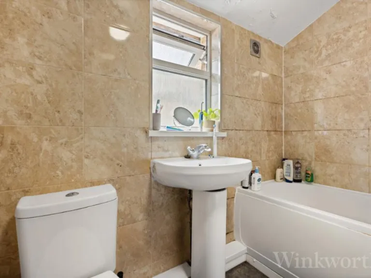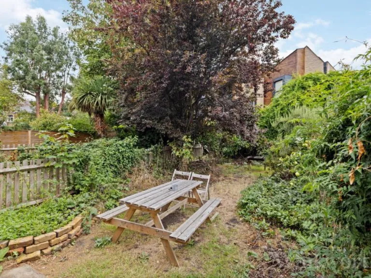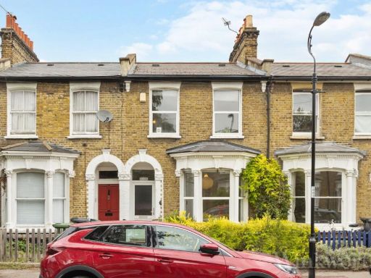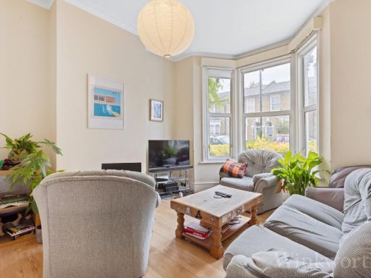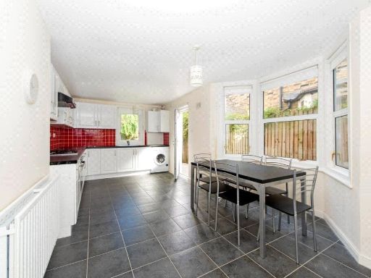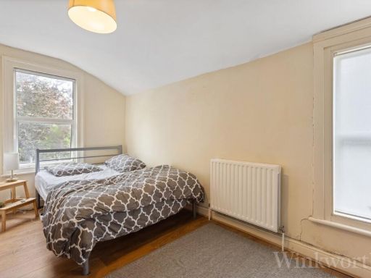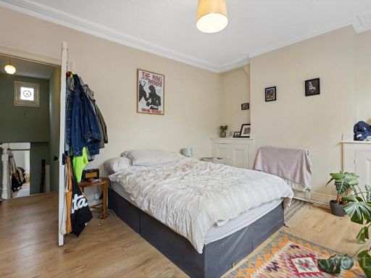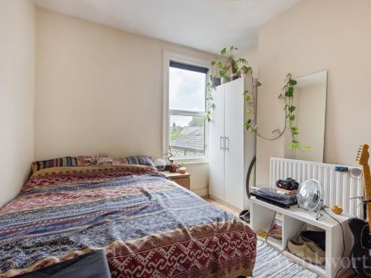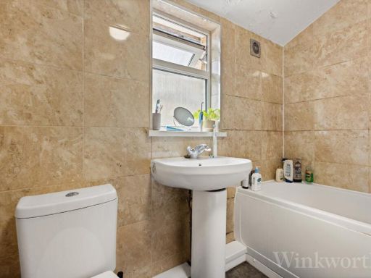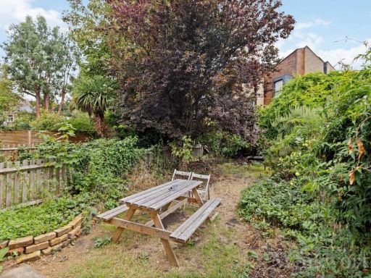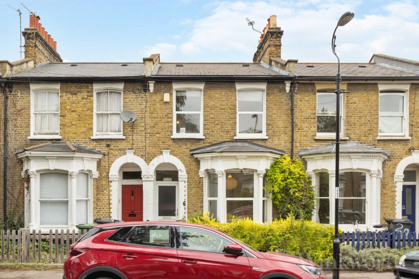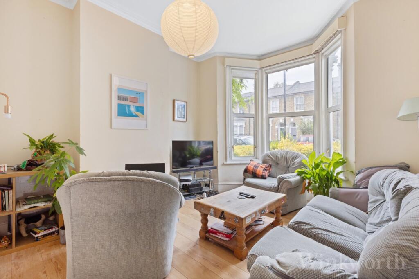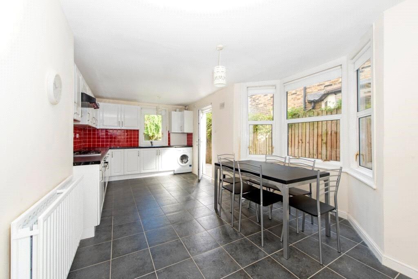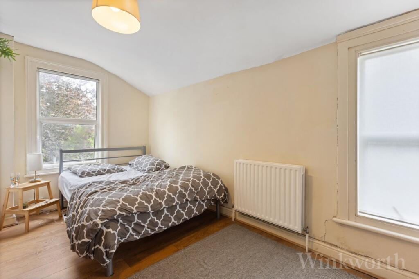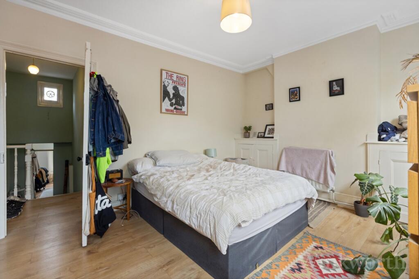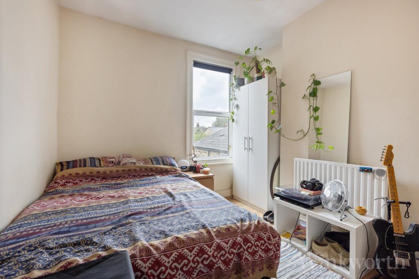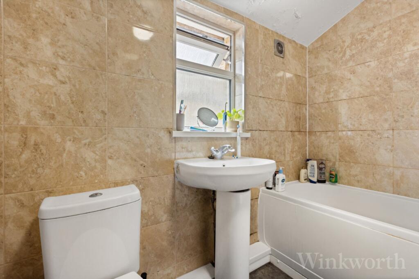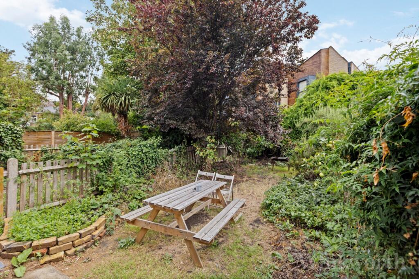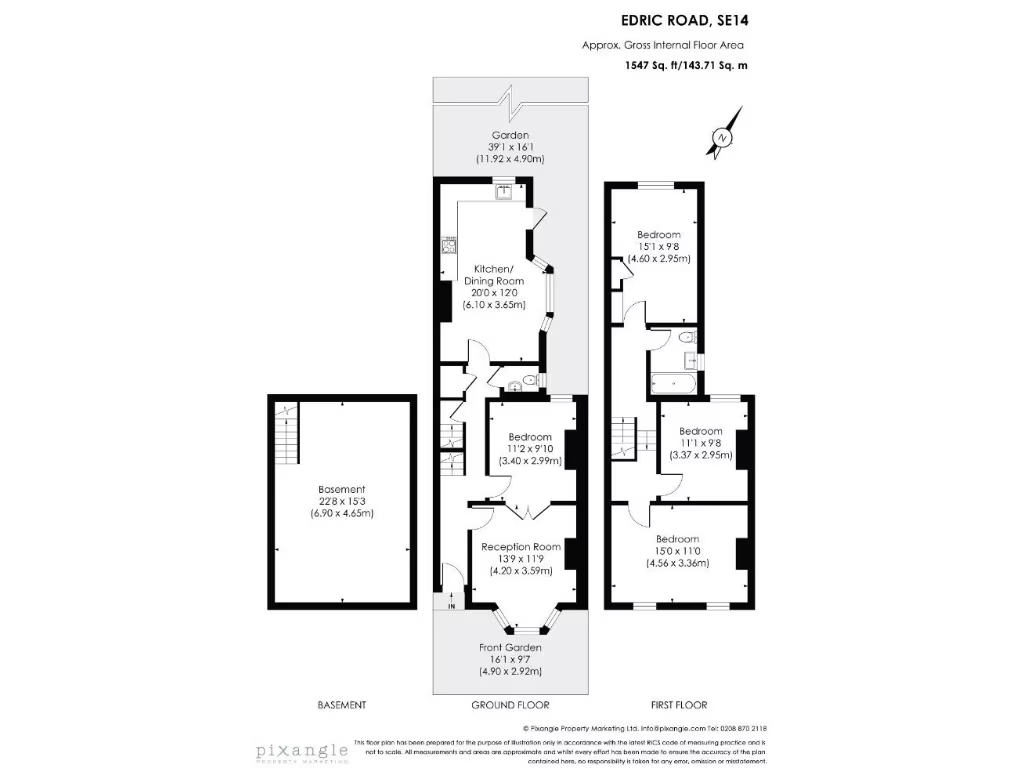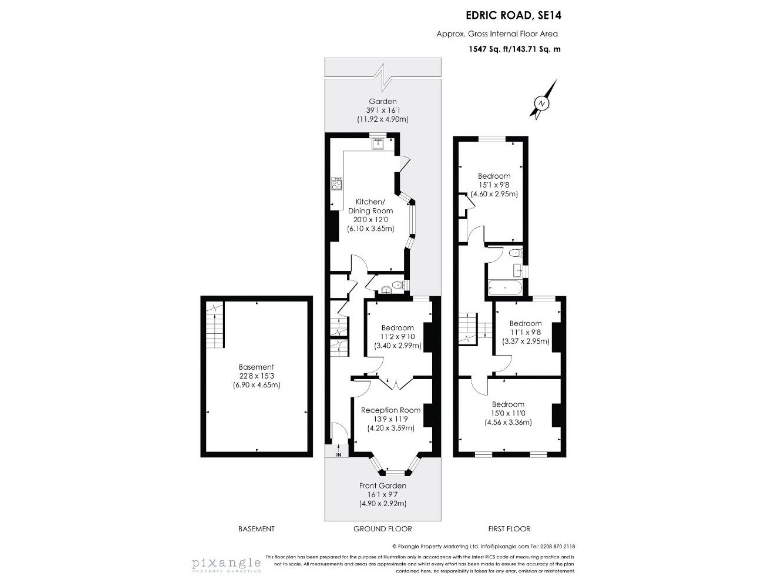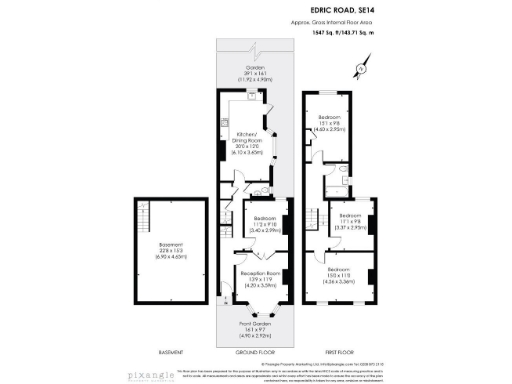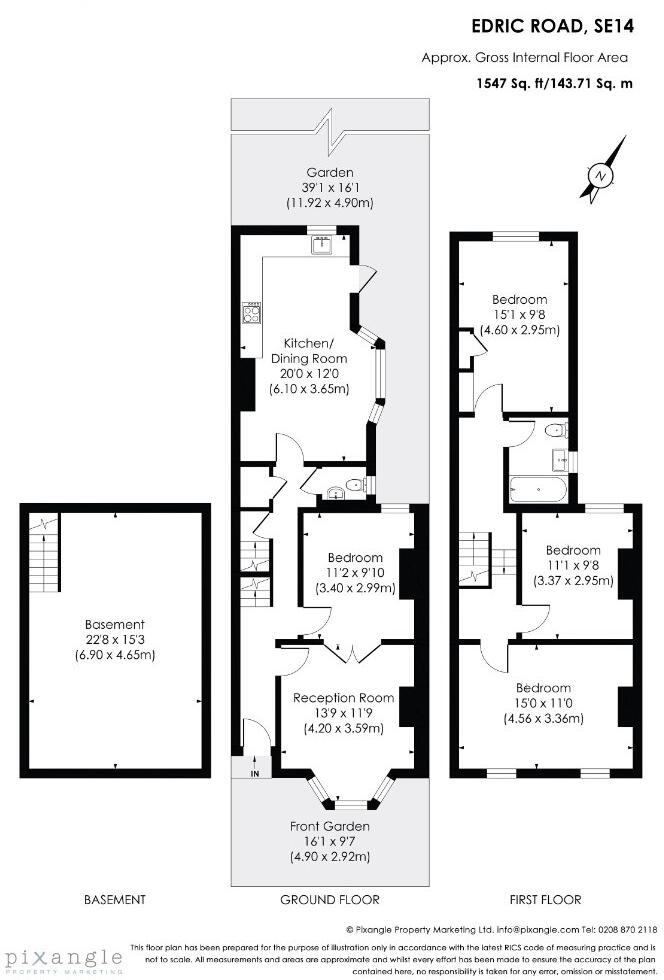Summary - EDRIC ROAD, SE14 SE14 5EL
4 bed 1 bath Terraced
Spacious period house with garden and basement potential near fast transport links.
Victorian terraced house in Hatcham Park Conservation Area
Set within the Hatcham Park Conservation Area, this Victorian four-bedroom terraced house blends original character with practical family living. High ceilings and bay windows create bright reception rooms, while a separate kitchen and dining room open onto a private rear garden — a rare outdoor space for inner London living.
The property offers flexible accommodation across two main floors plus a large basement that spans almost the ground-floor footprint. The basement is useful for storage now and presents realistic potential for conversion to additional living space subject to planning consent. Upstairs are three well-proportioned double bedrooms and a modern three-piece family bathroom; there is also a generous ground-floor bedroom suitable as an office or second reception room.
Important practical points: the house sits on a small plot with above-average local crime and a very deprived local area classification. There is only one bathroom for four bedrooms, and basement conversion would require planning consent and associated cost. Council tax band is not provided. Overall, the home has been well upgraded in parts but will appeal most to first-time buyers seeking space and character or investors looking for rental potential close to central London.
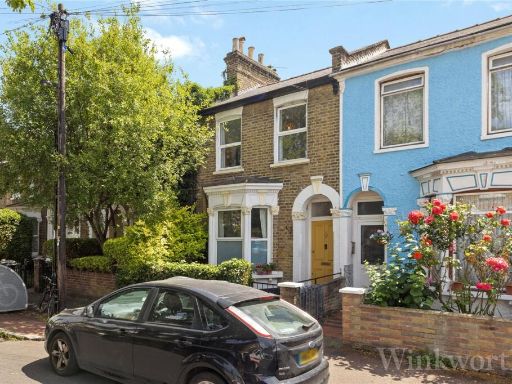 3 bedroom terraced house for sale in Edric Road, London, SE14 — £775,000 • 3 bed • 1 bath • 1549 ft²
3 bedroom terraced house for sale in Edric Road, London, SE14 — £775,000 • 3 bed • 1 bath • 1549 ft²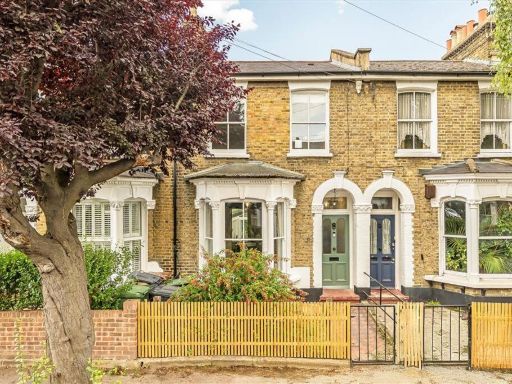 3 bedroom house for sale in Edric Road, New Cross, SE14 — £925,000 • 3 bed • 2 bath • 1615 ft²
3 bedroom house for sale in Edric Road, New Cross, SE14 — £925,000 • 3 bed • 2 bath • 1615 ft²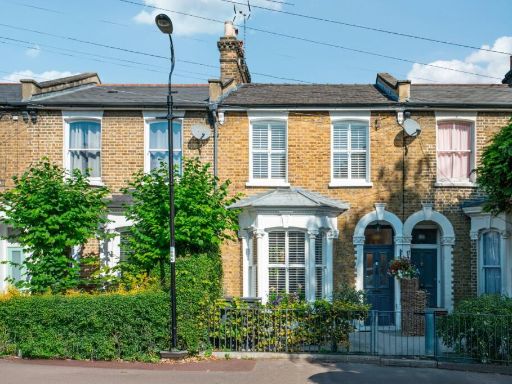 4 bedroom house for sale in Edric Road, London, SE14 — £950,000 • 4 bed • 3 bath • 1500 ft²
4 bedroom house for sale in Edric Road, London, SE14 — £950,000 • 4 bed • 3 bath • 1500 ft²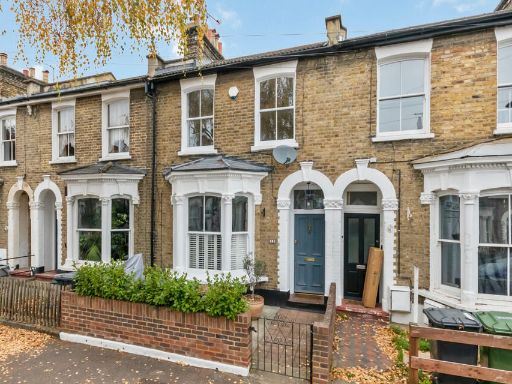 3 bedroom terraced house for sale in Edric Road, New Cross, SE14 — £899,950 • 3 bed • 1 bath • 1519 ft²
3 bedroom terraced house for sale in Edric Road, New Cross, SE14 — £899,950 • 3 bed • 1 bath • 1519 ft²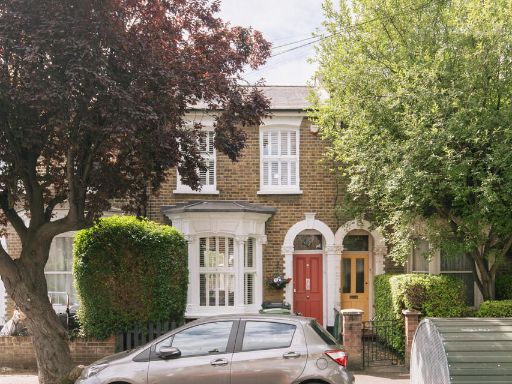 3 bedroom terraced house for sale in Edric Road, New Cross, SE14 — £899,950 • 3 bed • 1 bath • 342 ft²
3 bedroom terraced house for sale in Edric Road, New Cross, SE14 — £899,950 • 3 bed • 1 bath • 342 ft²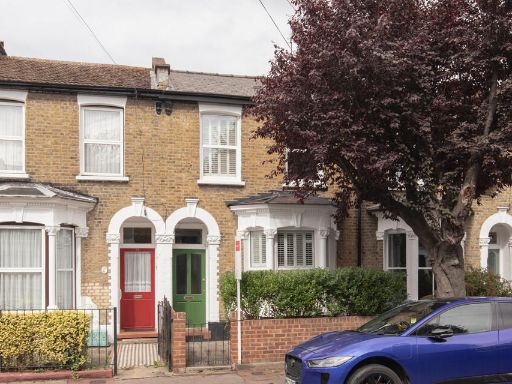 3 bedroom terraced house for sale in Edric Road, New Cross, SE14 — £895,000 • 3 bed • 1 bath • 1530 ft²
3 bedroom terraced house for sale in Edric Road, New Cross, SE14 — £895,000 • 3 bed • 1 bath • 1530 ft²