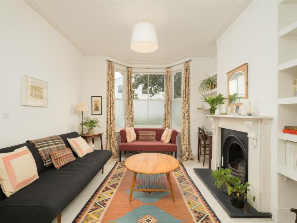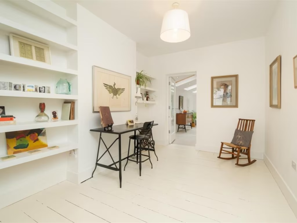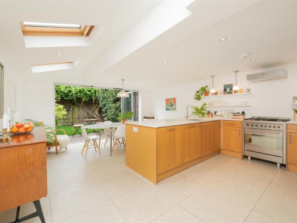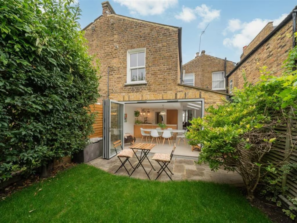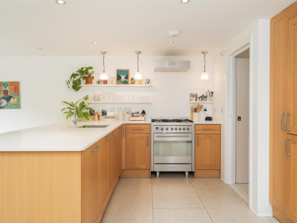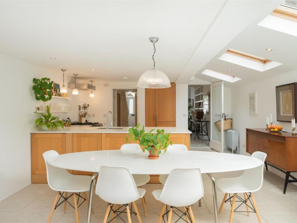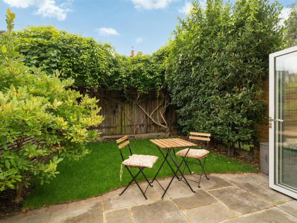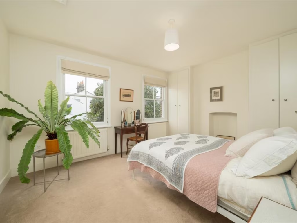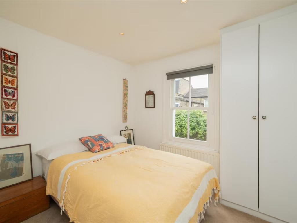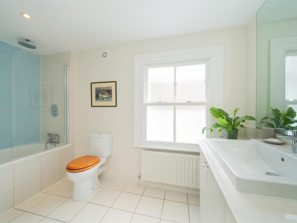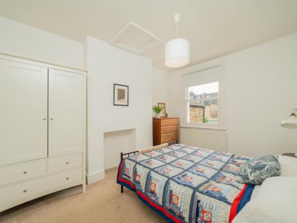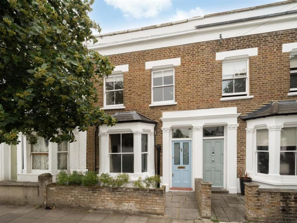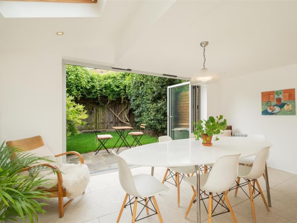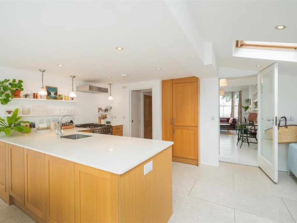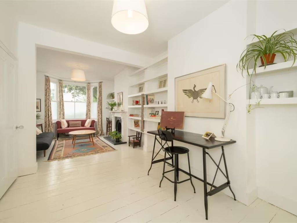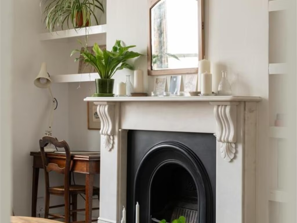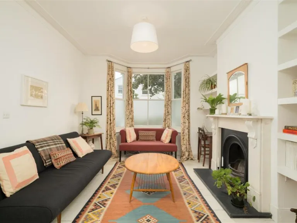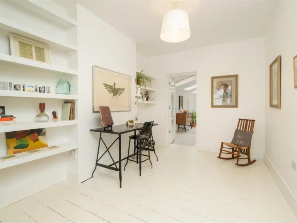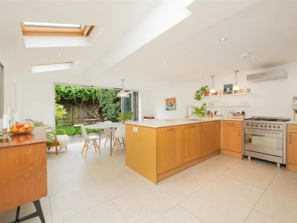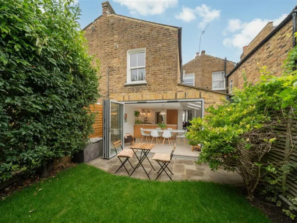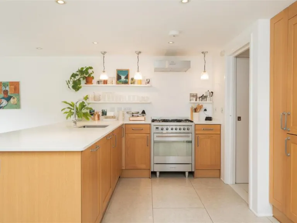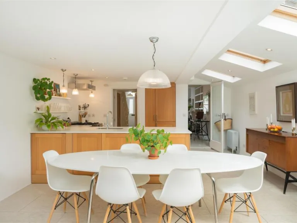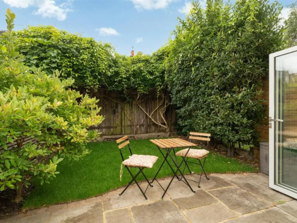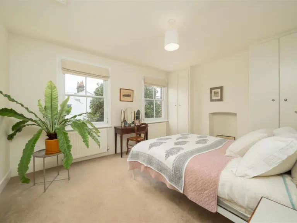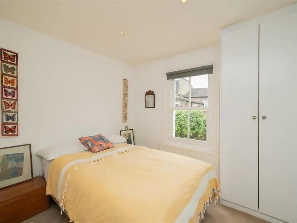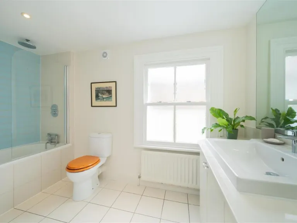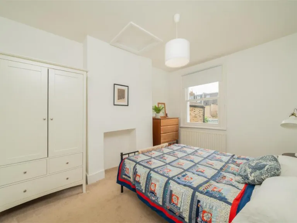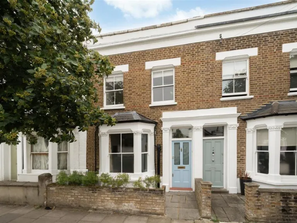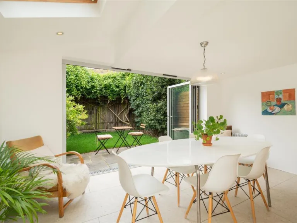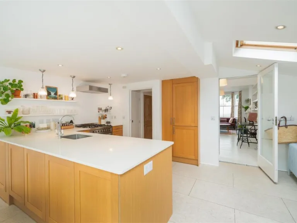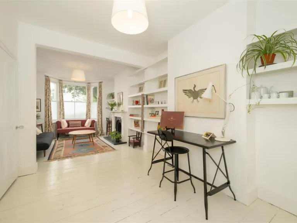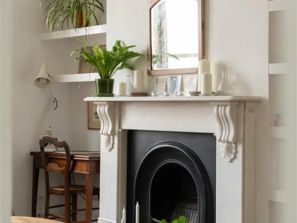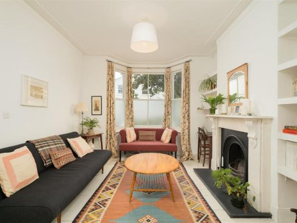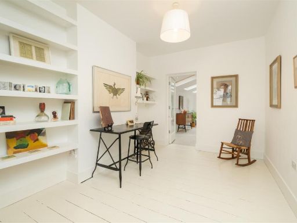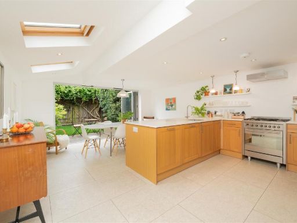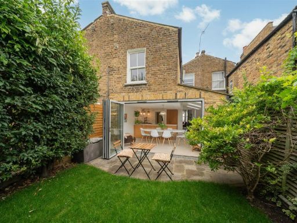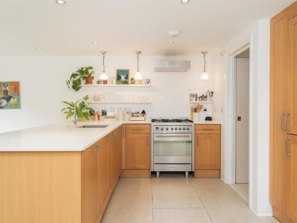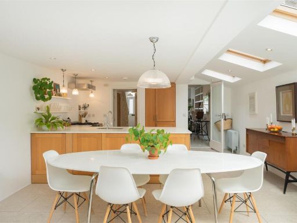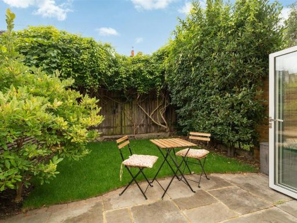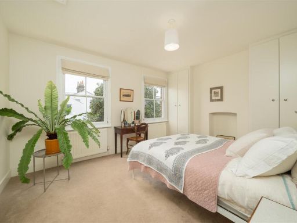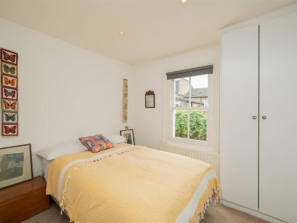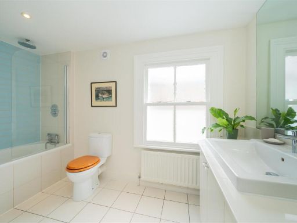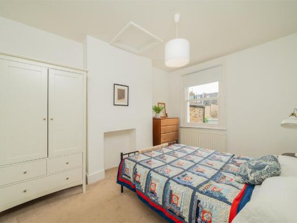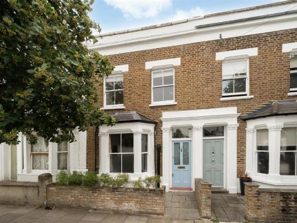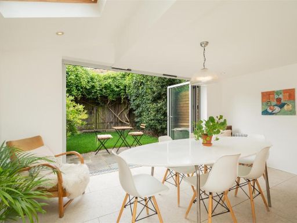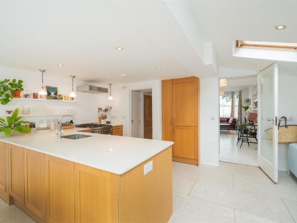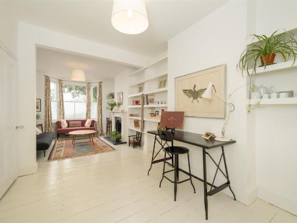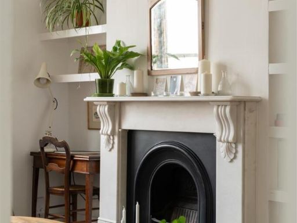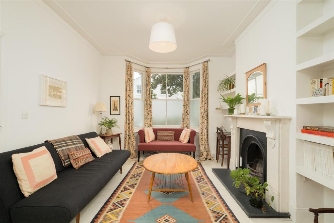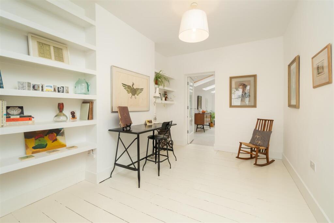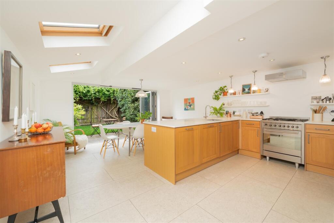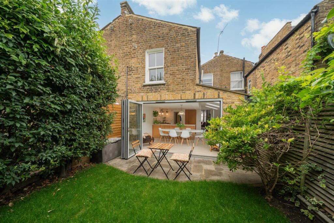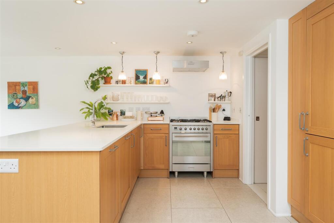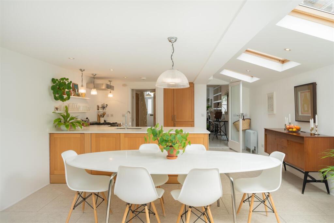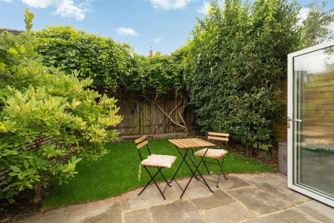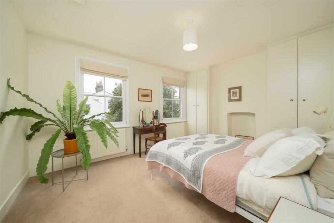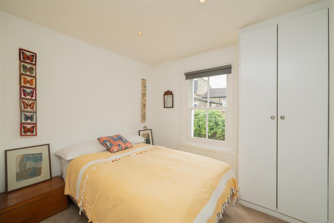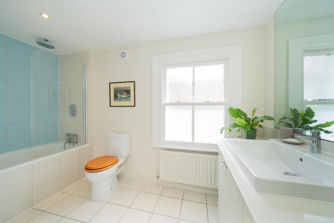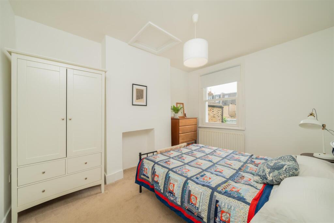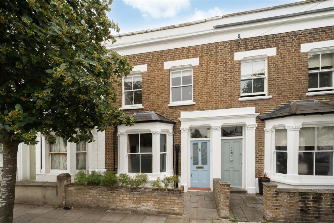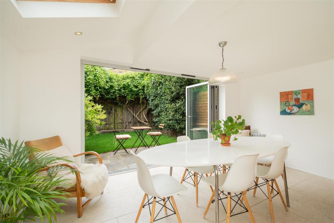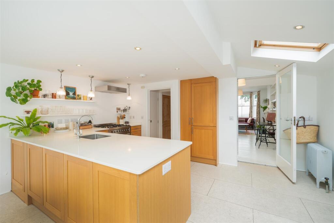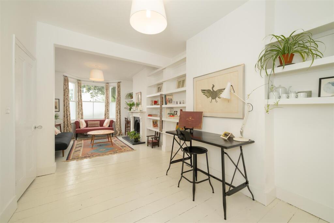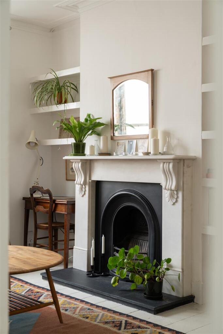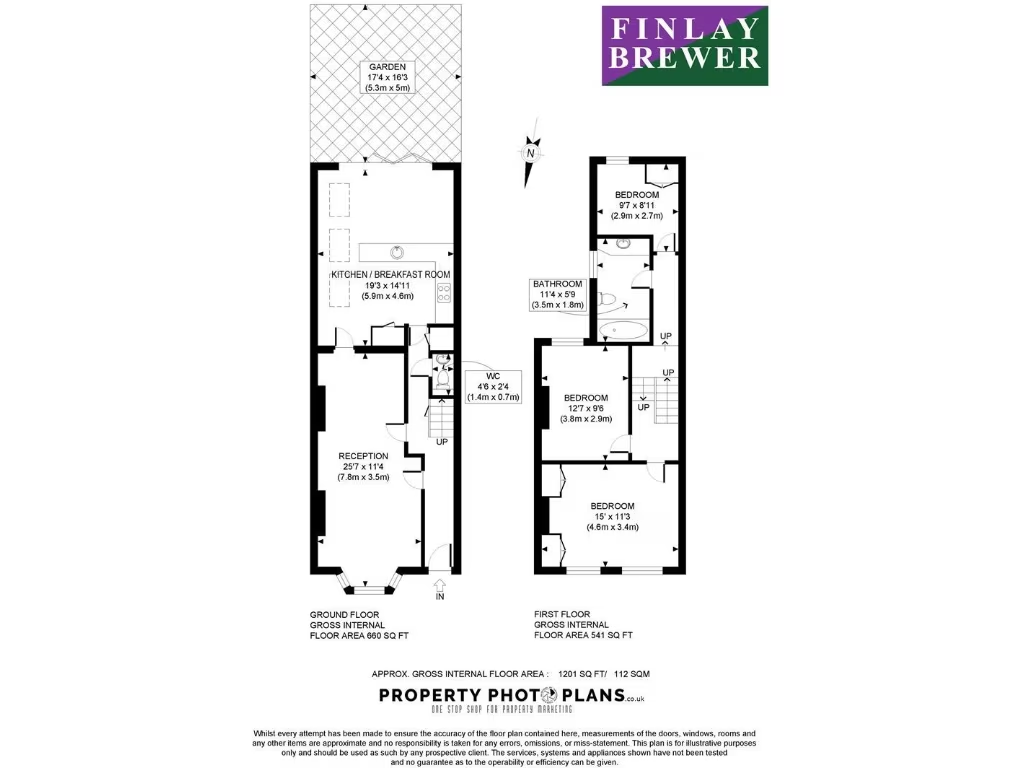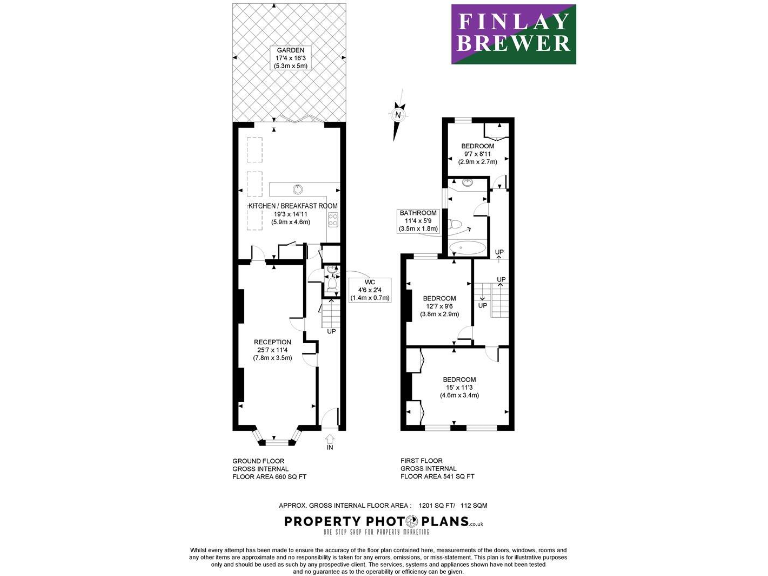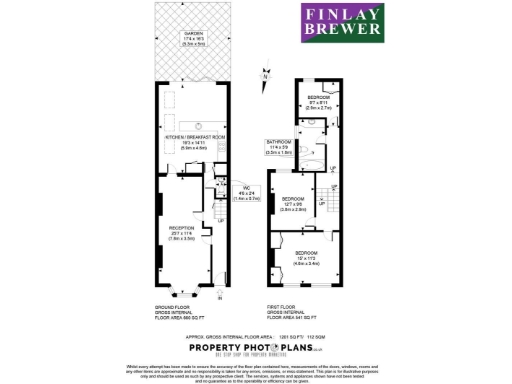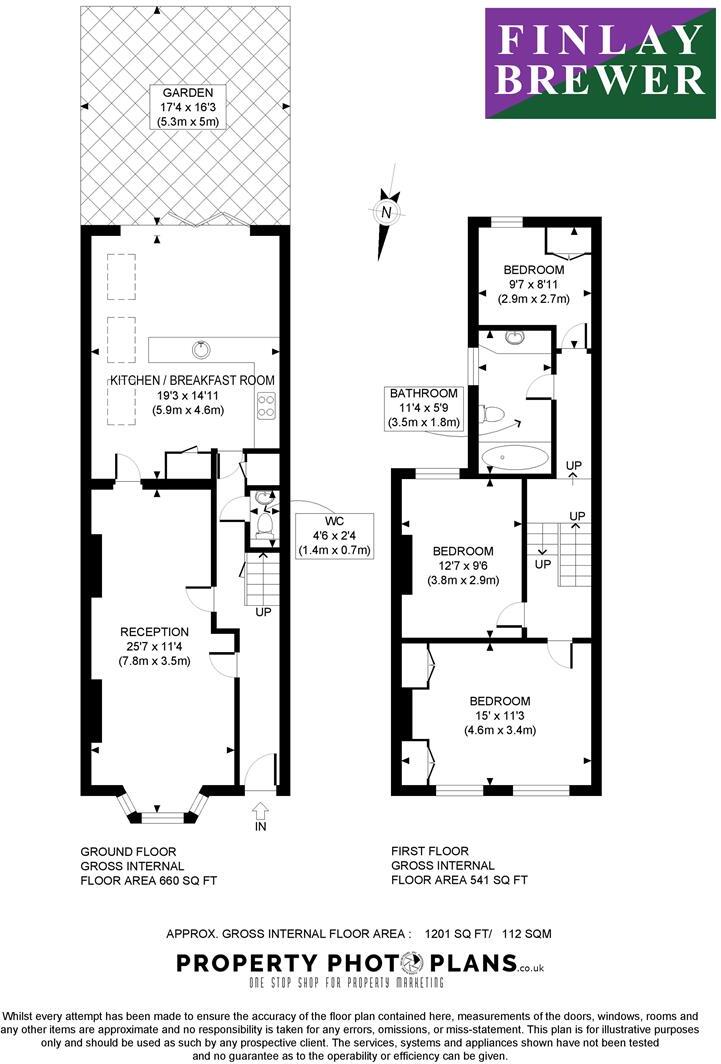Summary - Becklow Road, London W12 W12 9HH
3 bed 2 bath House
Light-filled family living with scope to extend and add value.
Three bedrooms with generous full-width principal bedroom and family bathroom
Double reception retains period bay window and original floorboards
Open-plan kitchen/breakfast with island and bi-fold doors to south-facing garden
Chain free freehold; EPC C (70); mains gas boiler heating
Potential loft extension (STPP) to increase living space
Solid brick Victorian walls with assumed no cavity insulation
Small plot and modest rear garden size
Area has above-average crime and expensive council tax (Band F)
This mid-terrace Victorian house combines period character with a bright, contemporary rear extension, creating a comfortable family home of approximately 1,200 sq ft. The double reception retains a bay window, original floorboards and high ceilings, while the full-width kitchen/breakfast room features an island, integrated appliances and large folding doors onto a southerly garden that floods the ground floor with light.
Practical benefits include freehold tenure, chain-free sale, an EPC rating of C (70) and mains gas central heating via boiler and radiators. The layout provides three bedrooms and a generous family bathroom with scope to add further space by extending into the loft (subject to the usual planning consents – STPP). Local amenities are strong: Askew Village shops, Wendell and Ravenscourt Parks, and several highly regarded primary and secondary schools are all within easy walking distance.
Buyers should note a few material points: the property is a solid-brick Victorian build with no assumed cavity insulation, so thermal upgrades may be beneficial; glazing is double but install date is unknown. The plot is small and the garden modest in size. The area records above-average crime and higher area deprivation locally, and council tax is in an expensive band (Band F). Loft extension potential exists but will require permissions and costs to deliver.
Overall, this is a well-presented, light family home that will appeal to buyers prioritising indoor–outdoor flow, period detail and schools nearby. It represents a near-term turnkey option with clear scope to add value through loft conversion and targeted energy improvements.
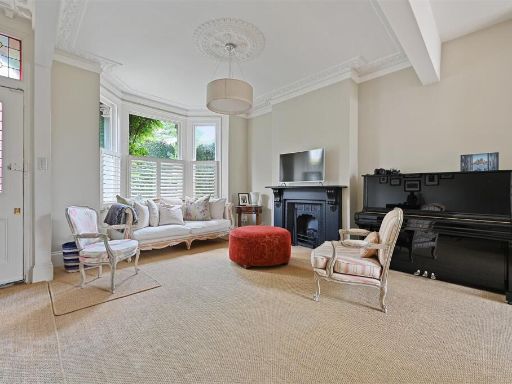 4 bedroom house for sale in Percy Road, London W12 — £1,625,000 • 4 bed • 3 bath • 2084 ft²
4 bedroom house for sale in Percy Road, London W12 — £1,625,000 • 4 bed • 3 bath • 2084 ft²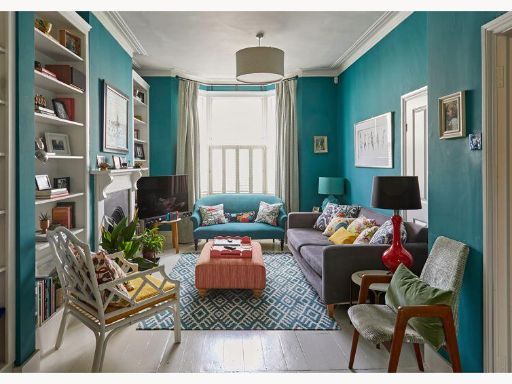 4 bedroom terraced house for sale in Becklow Road W12 — £1,295,000 • 4 bed • 2 bath • 1572 ft²
4 bedroom terraced house for sale in Becklow Road W12 — £1,295,000 • 4 bed • 2 bath • 1572 ft²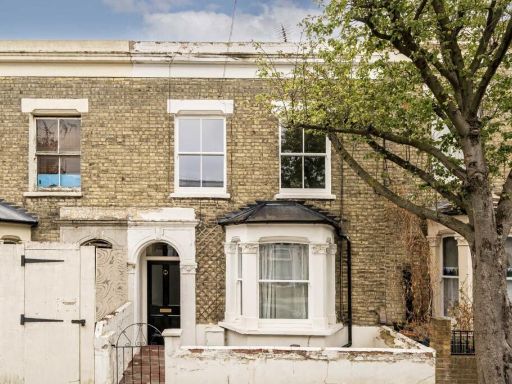 3 bedroom terraced house for sale in Westville Road, Shepherds Bush, W12 — £900,000 • 3 bed • 2 bath • 1071 ft²
3 bedroom terraced house for sale in Westville Road, Shepherds Bush, W12 — £900,000 • 3 bed • 2 bath • 1071 ft²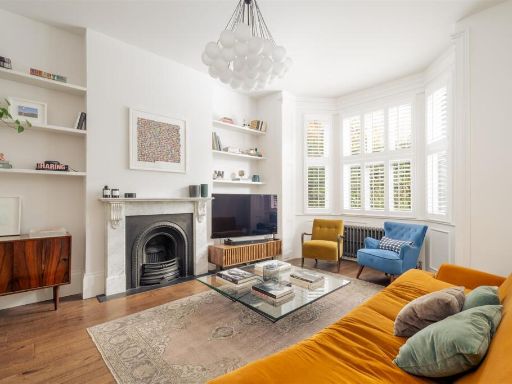 5 bedroom house for sale in Frithville Gardens, London W12 — £2,395,000 • 5 bed • 3 bath • 2304 ft²
5 bedroom house for sale in Frithville Gardens, London W12 — £2,395,000 • 5 bed • 3 bath • 2304 ft²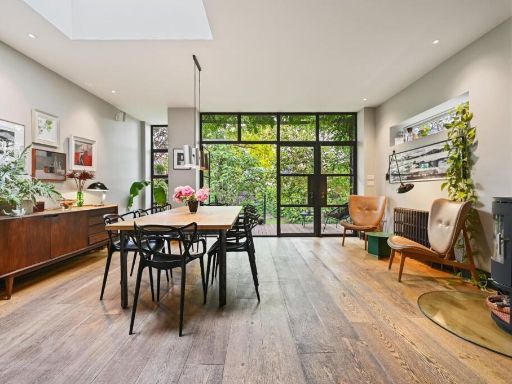 5 bedroom house for sale in Goldhawk Road, London W12 — £2,250,000 • 5 bed • 3 bath • 2293 ft²
5 bedroom house for sale in Goldhawk Road, London W12 — £2,250,000 • 5 bed • 3 bath • 2293 ft²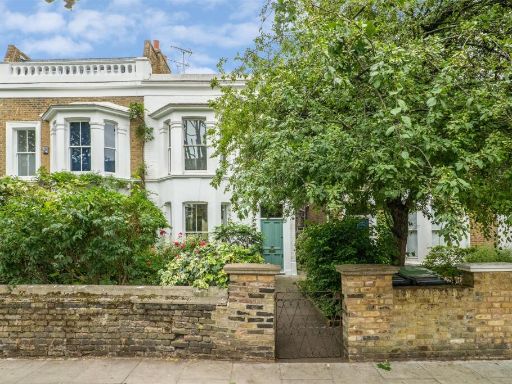 4 bedroom terraced house for sale in Ashchurch Grove, London, W12 — £1,795,000 • 4 bed • 2 bath • 1517 ft²
4 bedroom terraced house for sale in Ashchurch Grove, London, W12 — £1,795,000 • 4 bed • 2 bath • 1517 ft²