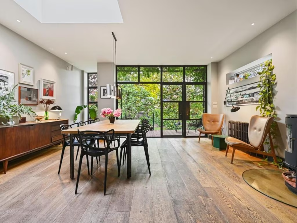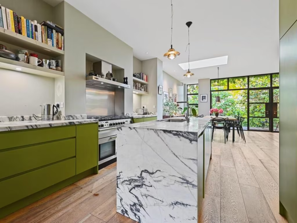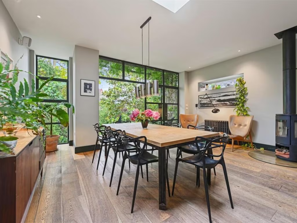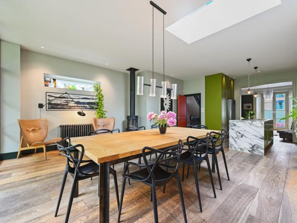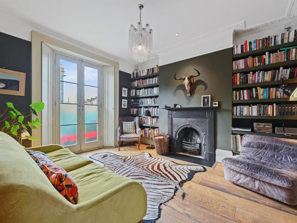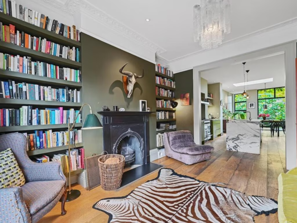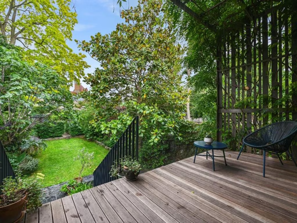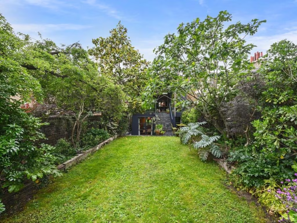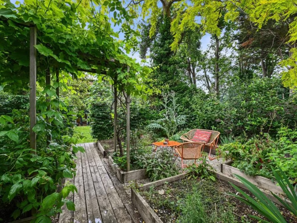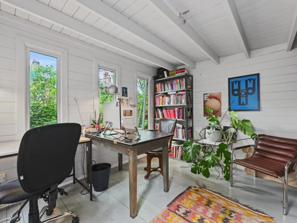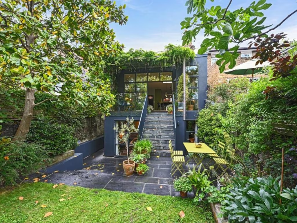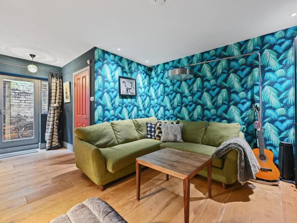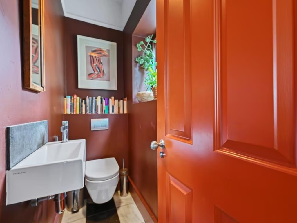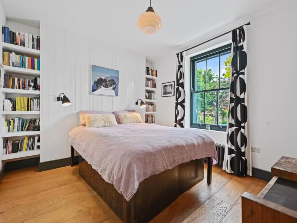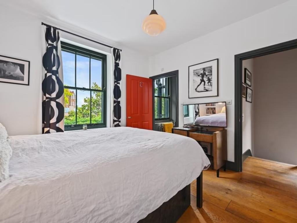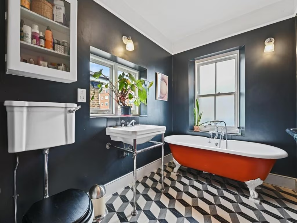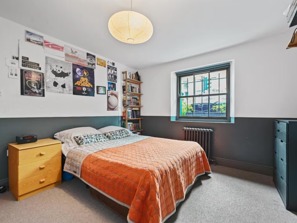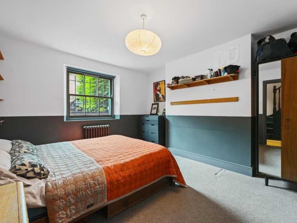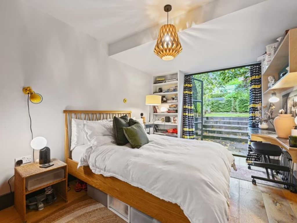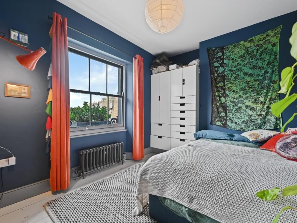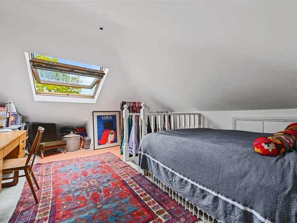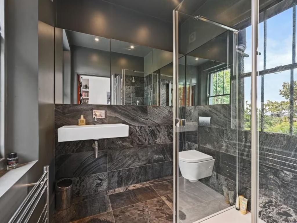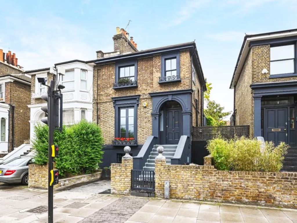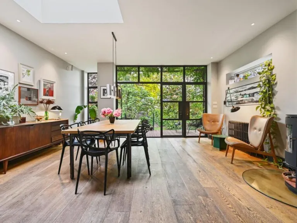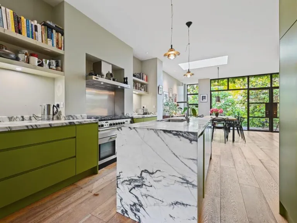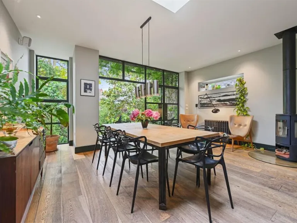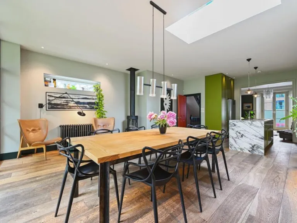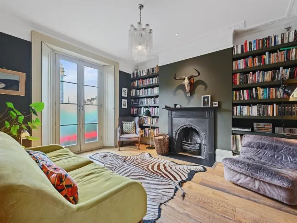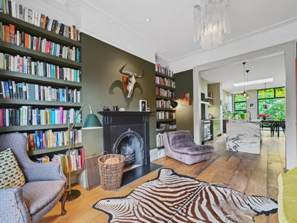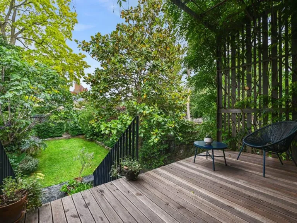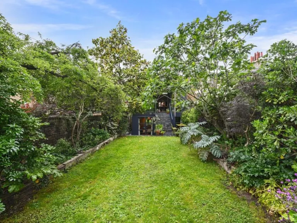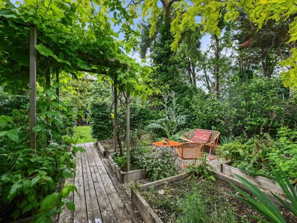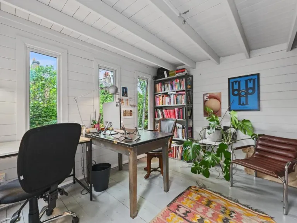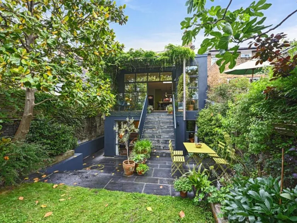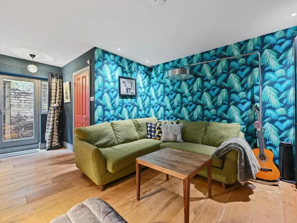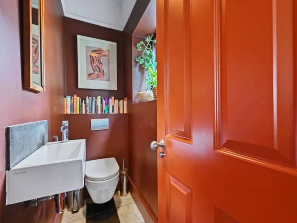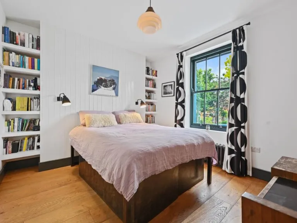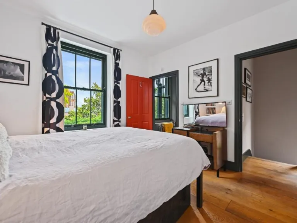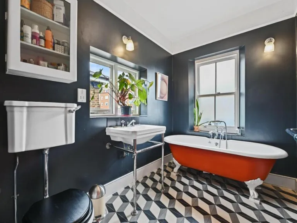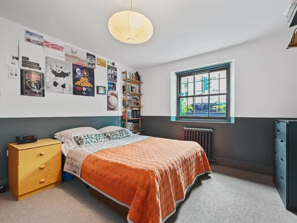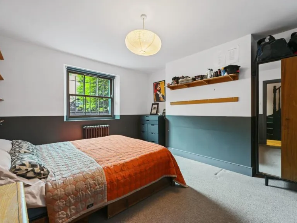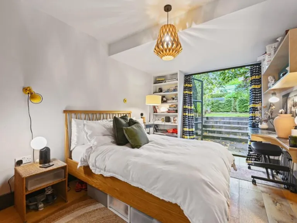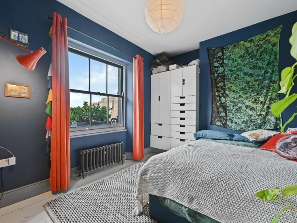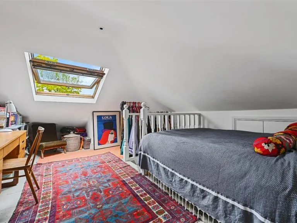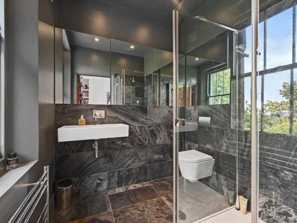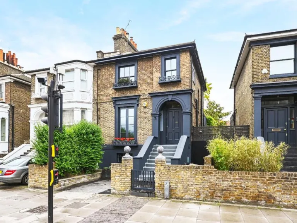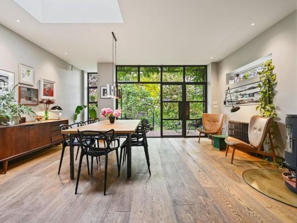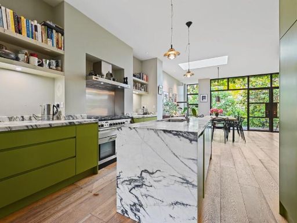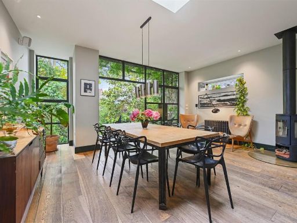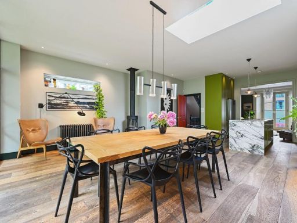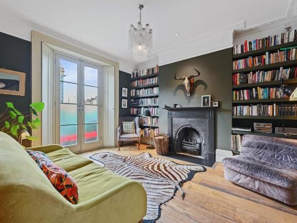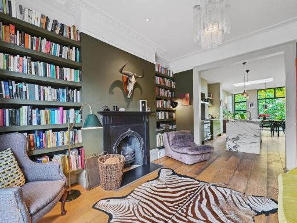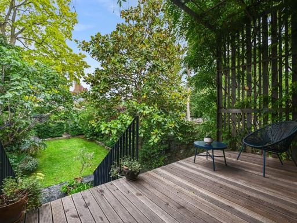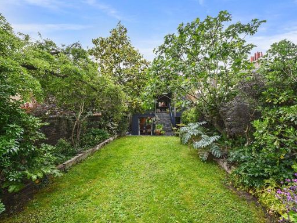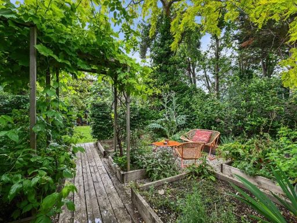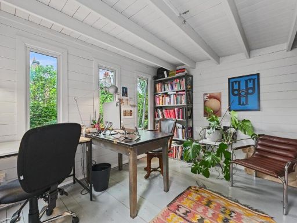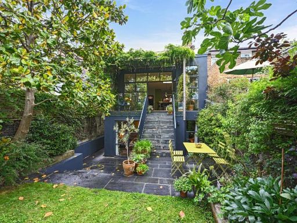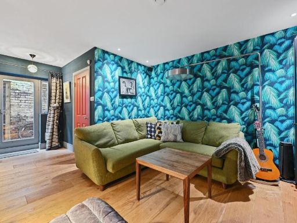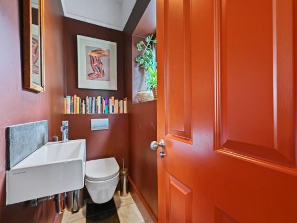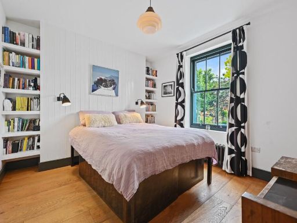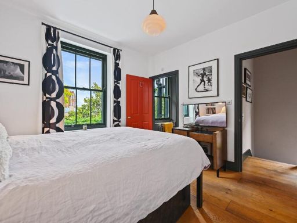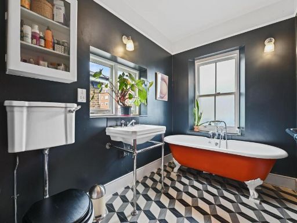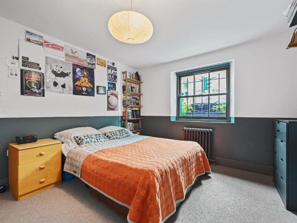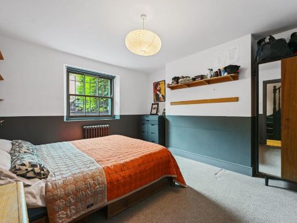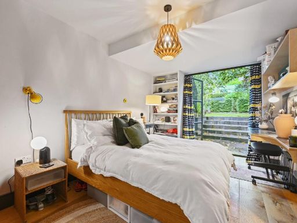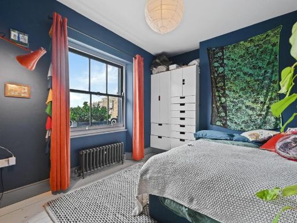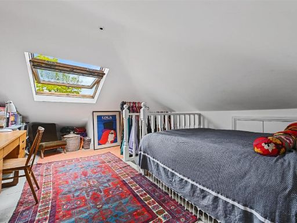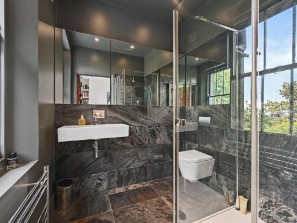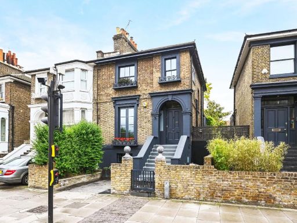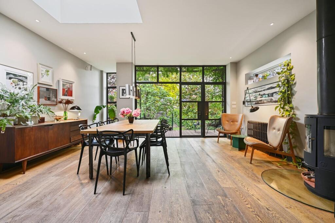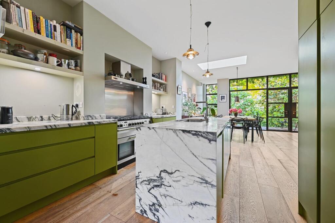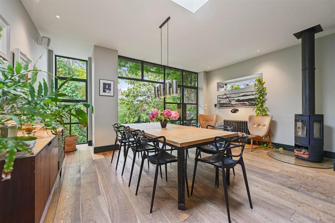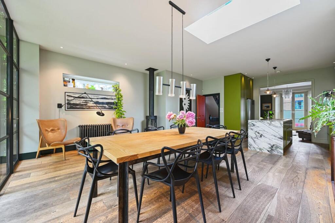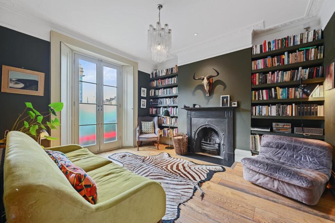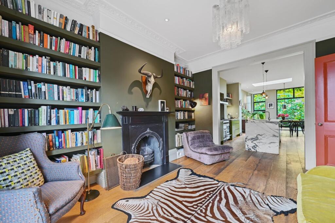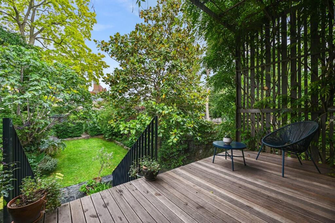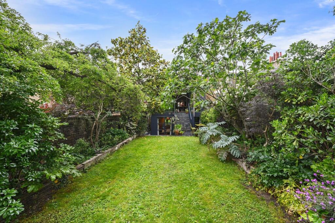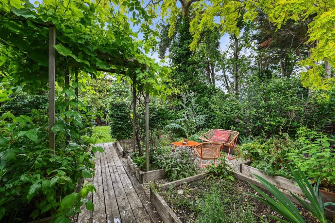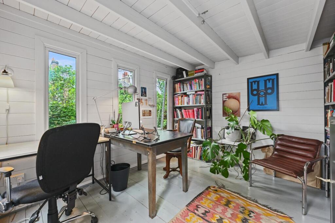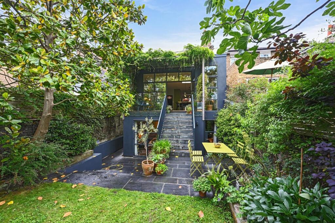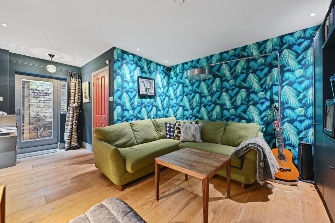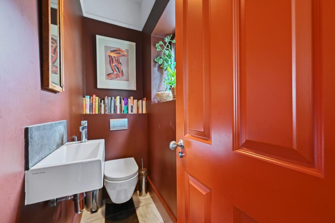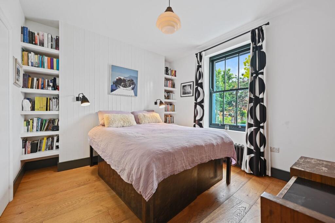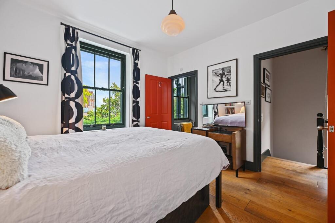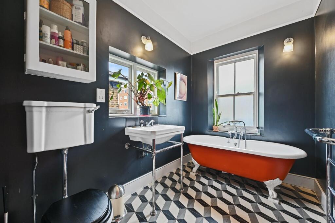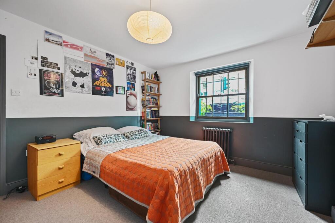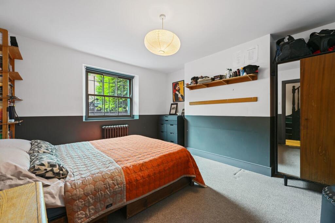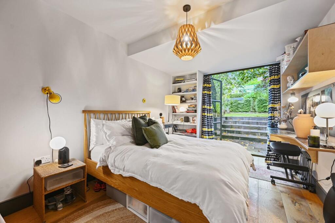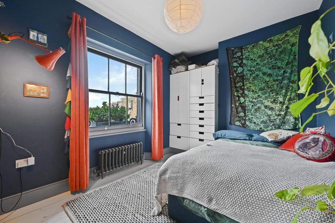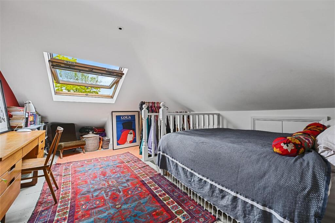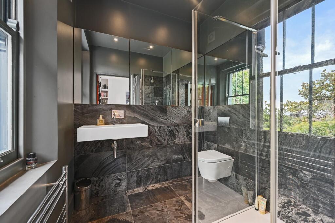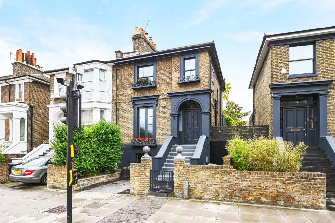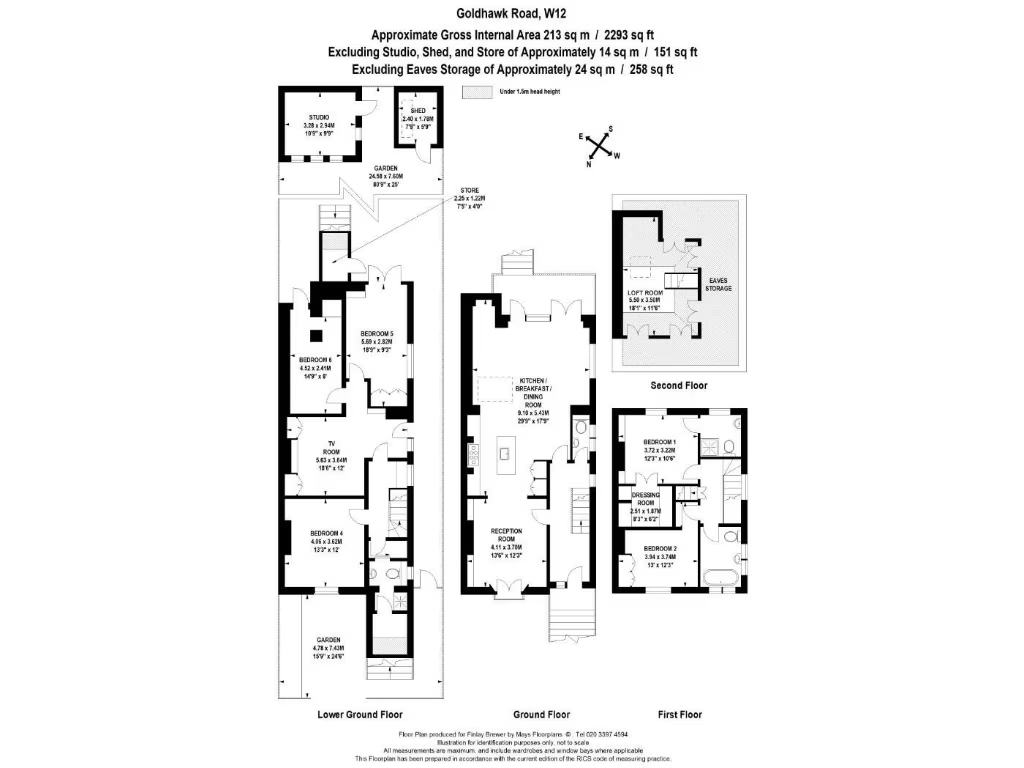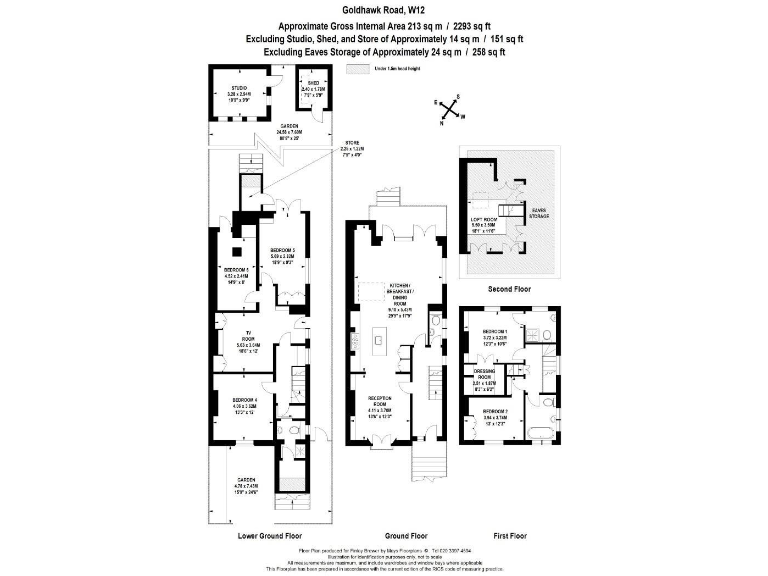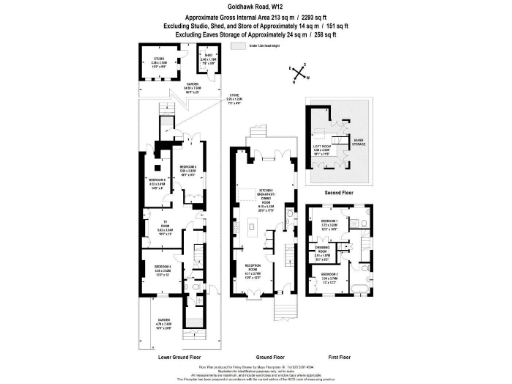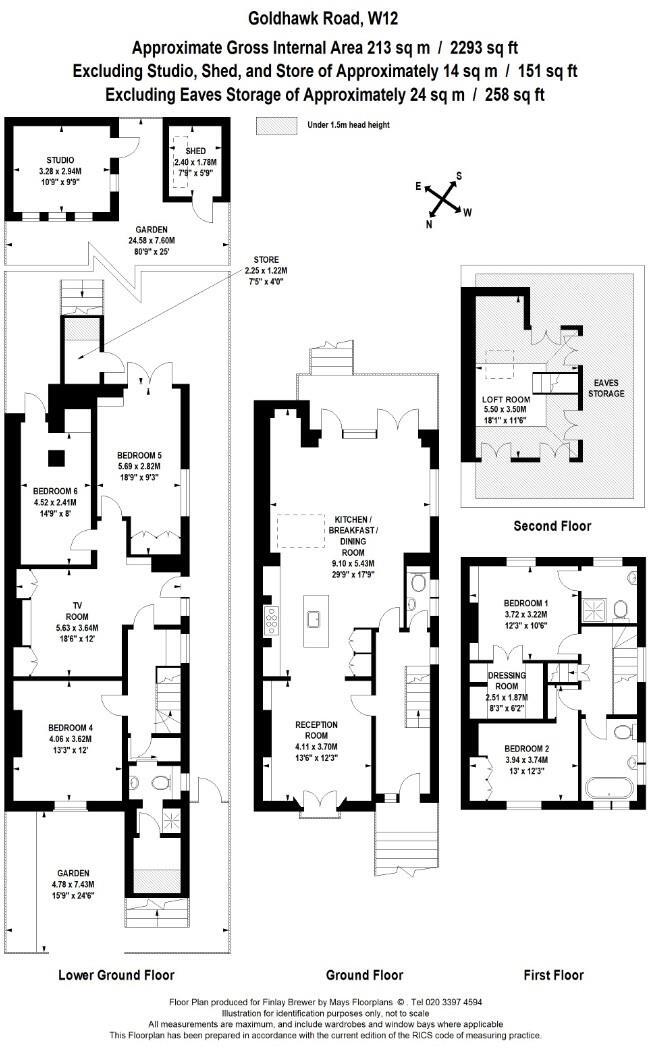Summary - 177 GOLDHAWK ROAD LONDON W12 8EP
5 bed 3 bath House
Five double bedrooms, huge south-facing garden and off-street parking for busy London life..
Five double bedrooms across three floors
Set across lower ground, raised ground and first floors with a boarded loft, this substantial period house offers generous, flexible family accommodation of approximately 2,293 sq ft. The extended ground floor creates a dramatic open-plan kitchen, dining and family space with marble island, rooflight, Crittall doors and a veranda-style deck leading down to an 80' southerly garden, plus a useful garden studio and potting shed.
Five double bedrooms are arranged over the upper and lower floors, including a principal suite with walk-in dressing room and en suite; there is also a second reception/media room and three bathrooms plus a guest cloakroom. Practical benefits include off-street parking, side access and extensive loft/eaves storage, making the layout suitable for multigenerational living or home working.
Buyers should note important constraints: the property is listed, which will complicate alterations and extensions and may limit works. The house has solid brick walls with no assumed cavity insulation, an EPC rating of D (55) and falls in Council Tax Band G, so running and upgrade costs should be factored in. Any substantial modernisation or energy-efficiency improvements may require specialist consent and higher costs because of the listed status.
Overall, this is a rare inner‑London period family house offering abundant living space, a large private south-facing garden and useful outbuildings — a strong proposition for buyers who value character and outside space and are comfortable managing the responsibilities of a listed property.
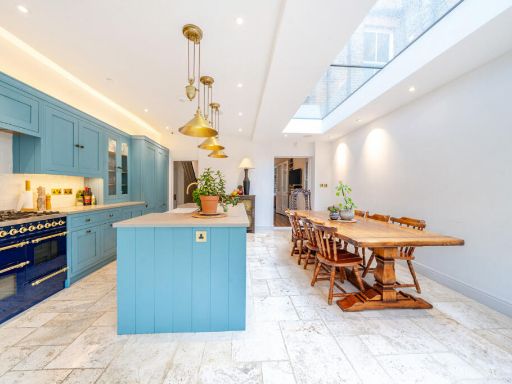 5 bedroom terraced house for sale in Lime Grove, London, W12 — £2,000,000 • 5 bed • 2 bath • 2169 ft²
5 bedroom terraced house for sale in Lime Grove, London, W12 — £2,000,000 • 5 bed • 2 bath • 2169 ft²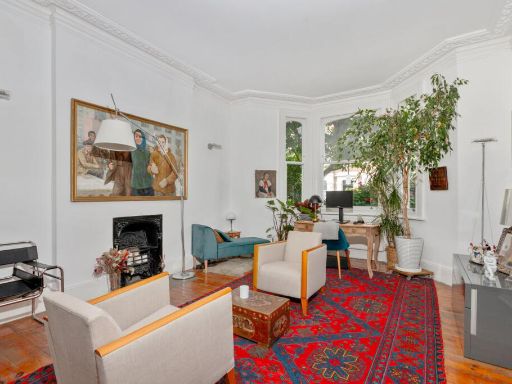 5 bedroom end of terrace house for sale in Frithville Gardens, Shepherd's Bush, London, W12 — £1,750,000 • 5 bed • 3 bath • 2248 ft²
5 bedroom end of terrace house for sale in Frithville Gardens, Shepherd's Bush, London, W12 — £1,750,000 • 5 bed • 3 bath • 2248 ft²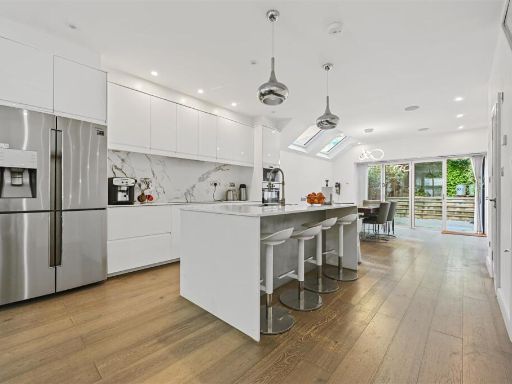 5 bedroom terraced house for sale in Lena Gardens, London W6 — £2,295,000 • 5 bed • 3 bath • 2270 ft²
5 bedroom terraced house for sale in Lena Gardens, London W6 — £2,295,000 • 5 bed • 3 bath • 2270 ft²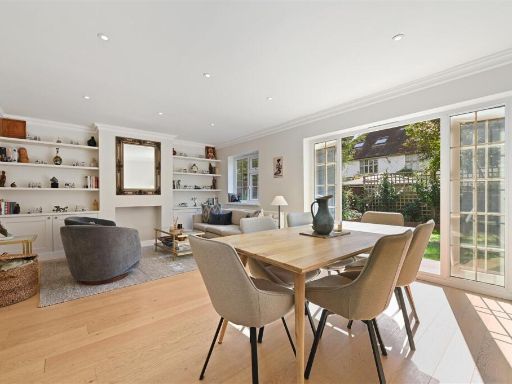 4 bedroom end of terrace house for sale in Cosmur Close, London W12 — £1,350,000 • 4 bed • 3 bath • 1327 ft²
4 bedroom end of terrace house for sale in Cosmur Close, London W12 — £1,350,000 • 4 bed • 3 bath • 1327 ft²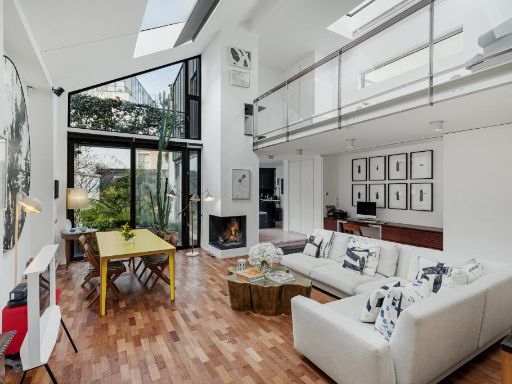 5 bedroom house for sale in Greenside Road, Ravenscourt Park, London, W12, United Kingdom, W12 — £3,750,000 • 5 bed • 3 bath • 3293 ft²
5 bedroom house for sale in Greenside Road, Ravenscourt Park, London, W12, United Kingdom, W12 — £3,750,000 • 5 bed • 3 bath • 3293 ft²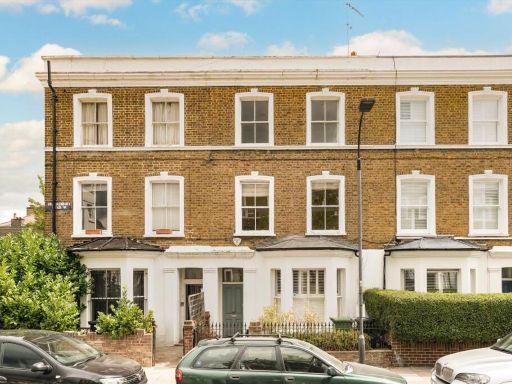 4 bedroom house for sale in Brackenbury Road, Hammersmith, W6 — £1,475,000 • 4 bed • 3 bath • 2000 ft²
4 bedroom house for sale in Brackenbury Road, Hammersmith, W6 — £1,475,000 • 4 bed • 3 bath • 2000 ft²