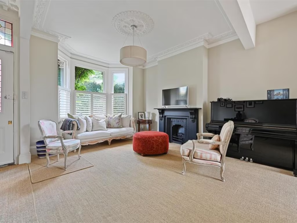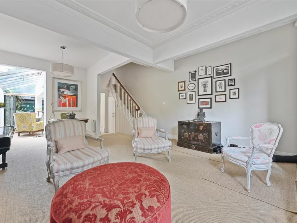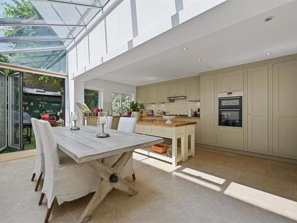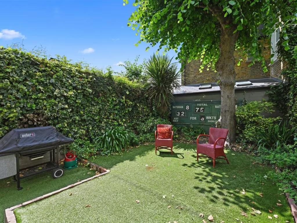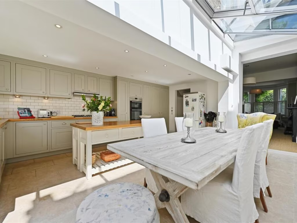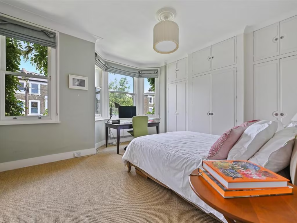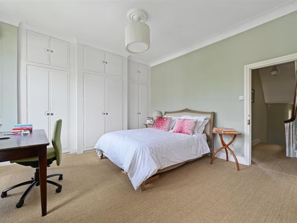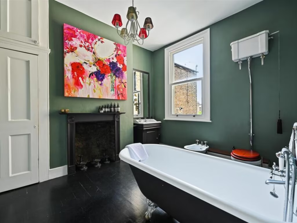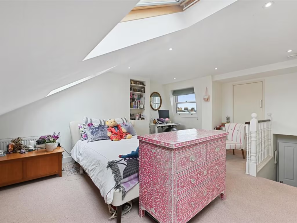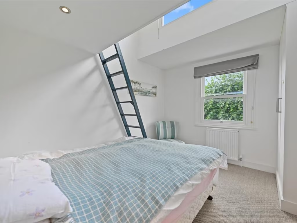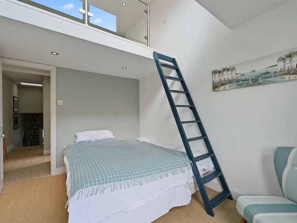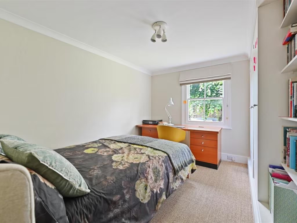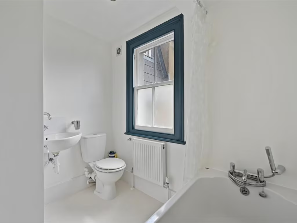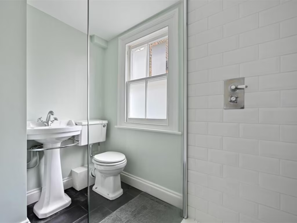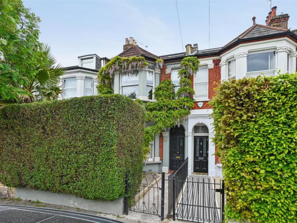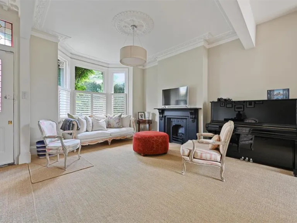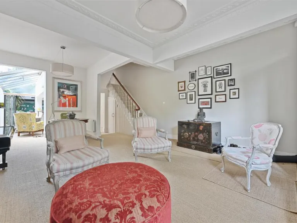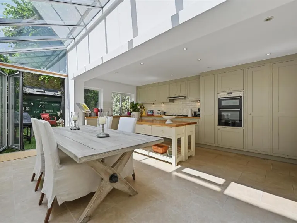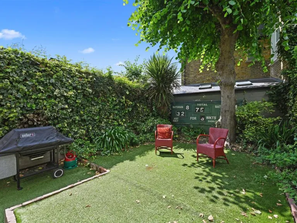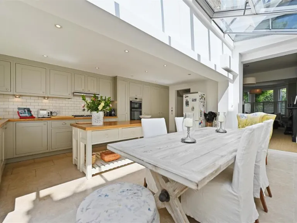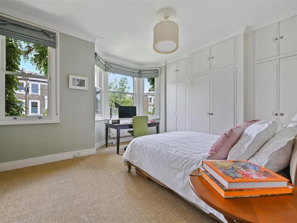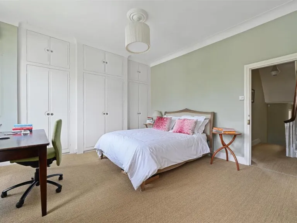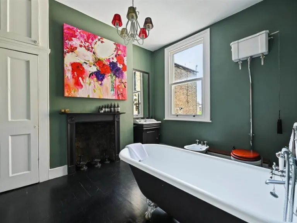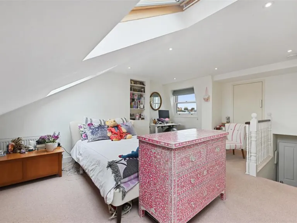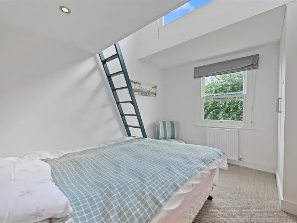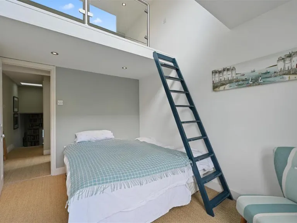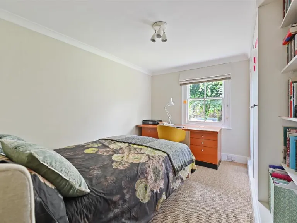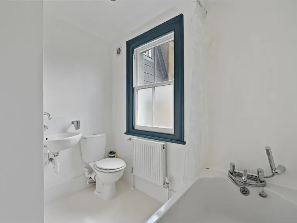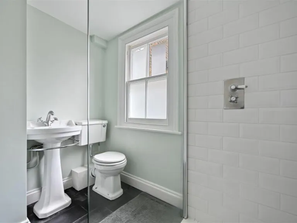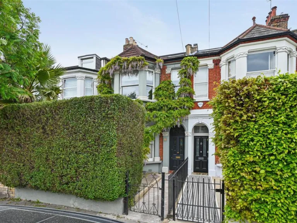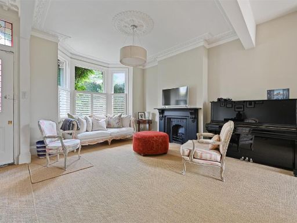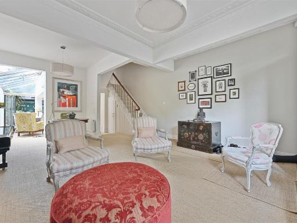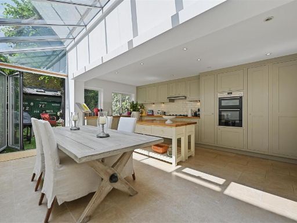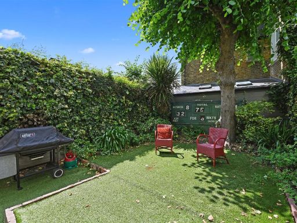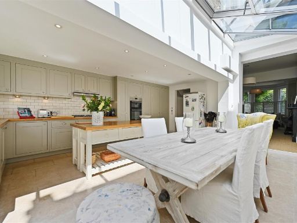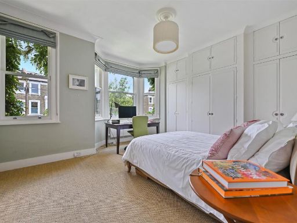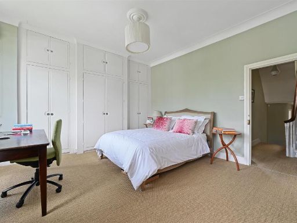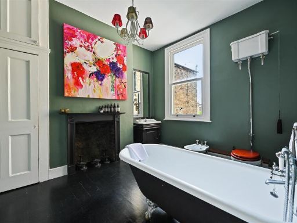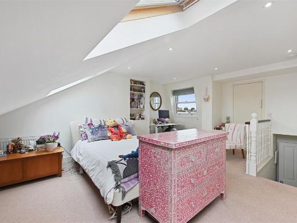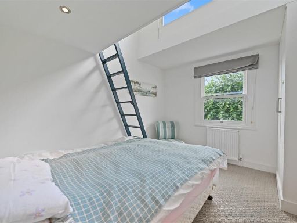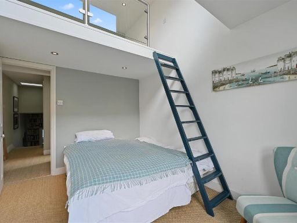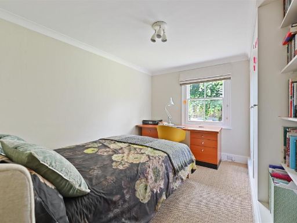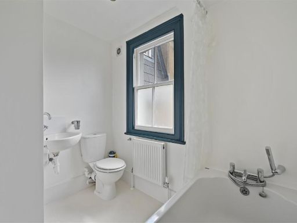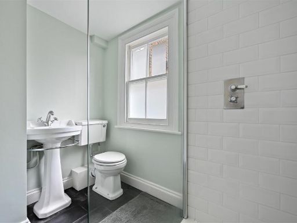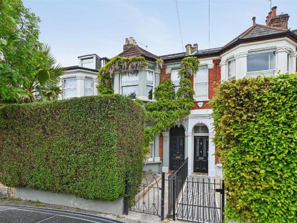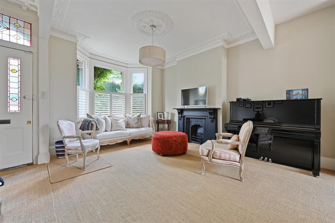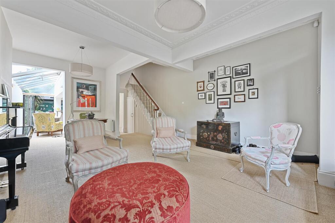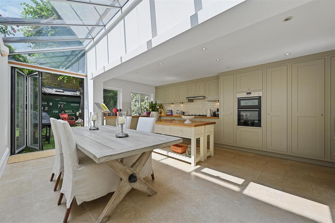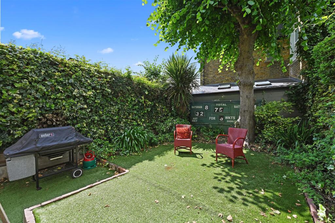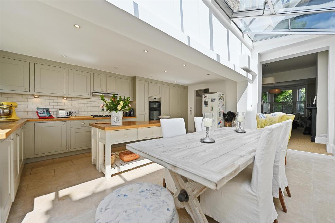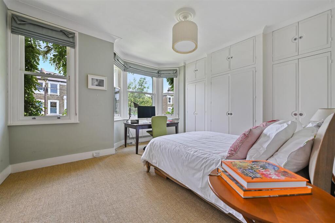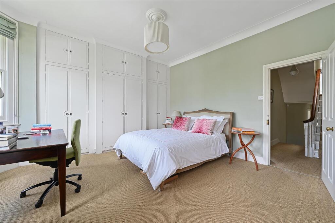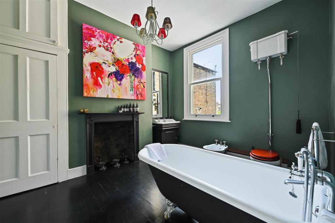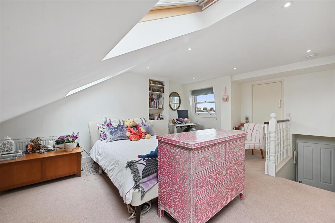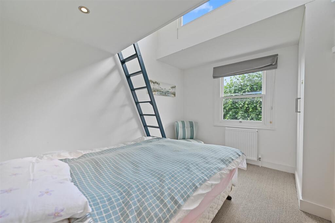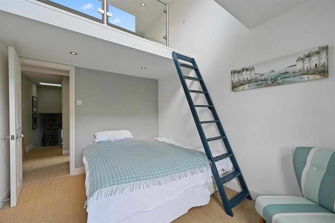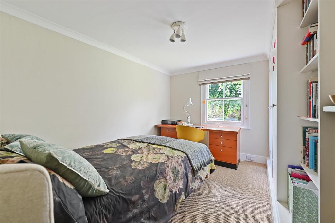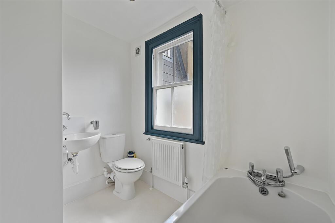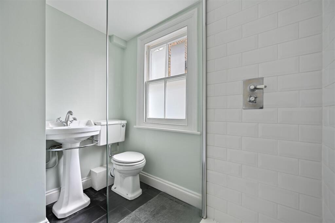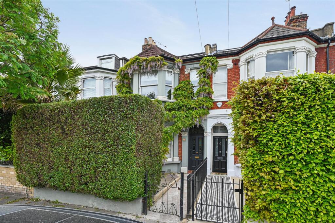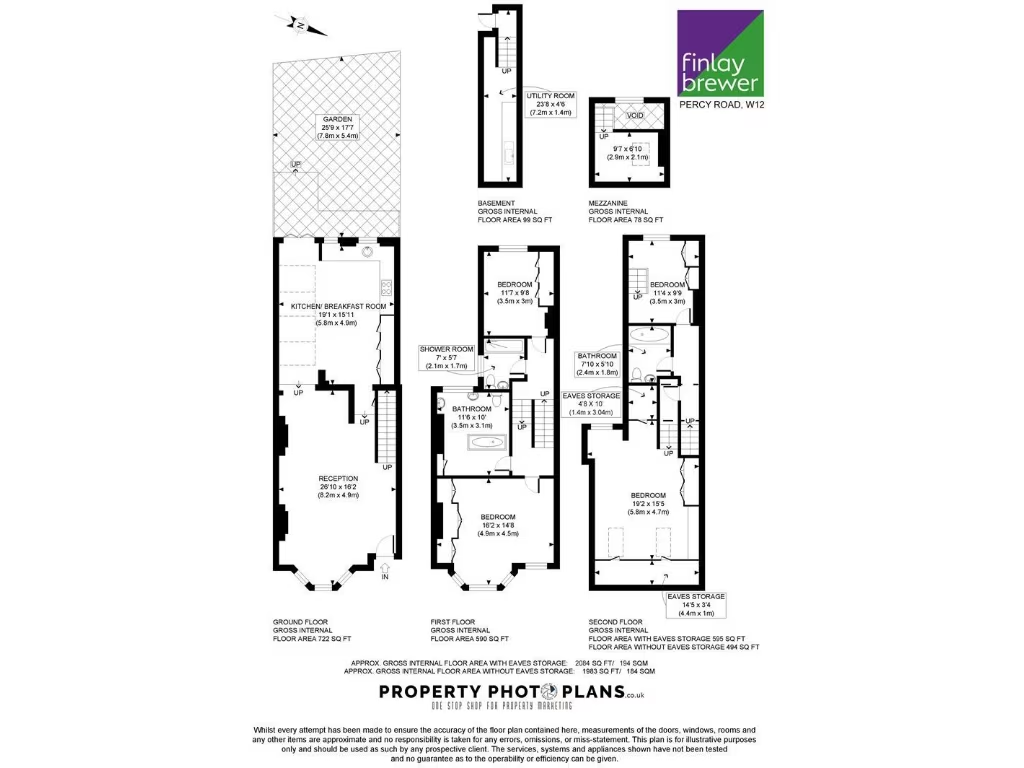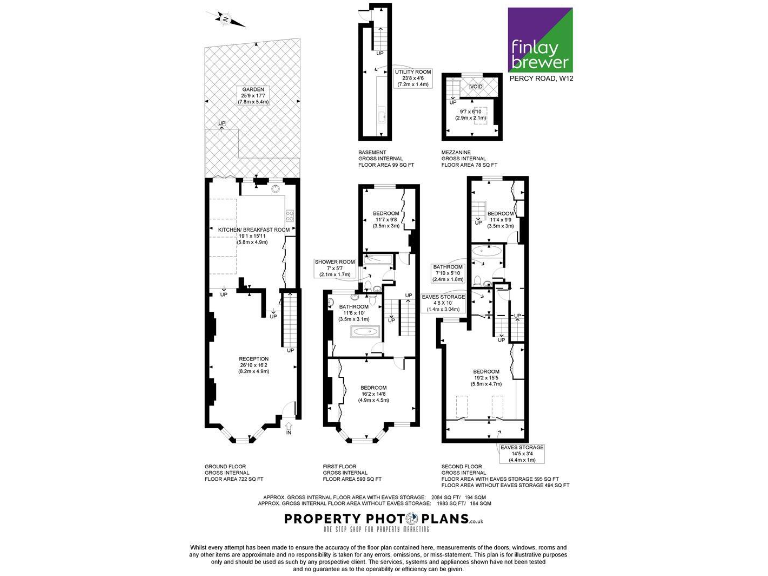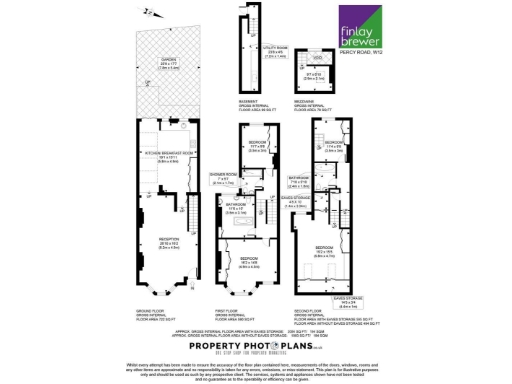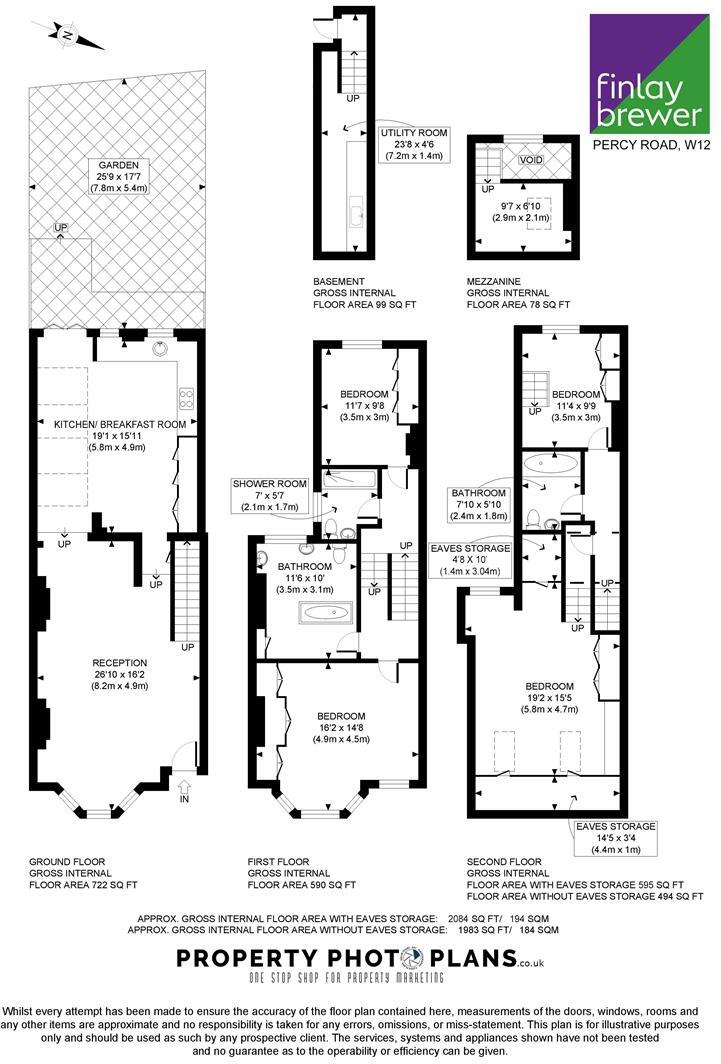Summary - 129 PERCY ROAD LONDON W12 9QJ
4 bed 3 bath House
Light-filled layout with secluded west-facing garden and versatile entertaining spaces.
Four double bedrooms across upper floors
An expansive Victorian mid-terrace arranged over basement, ground and two upper floors, this four-double-bedroom house offers generous family living and contemporary entertaining spaces. On the ground floor the double reception with bay window and two fireplaces flows into a full-width kitchen/breakfast room with bifold doors out to a secluded westerly garden and a glazed roof extension that floods the home with light. A useful utility room and basement storage add practical space.
Upstairs are four double bedrooms served by two bathrooms and a separate shower room, plus extensive eaves storage. The property is chain free and laid out for clear separation between living and sleeping areas, making it suitable for growing families or investors seeking a large London terrace with modernised entertaining space.
Buyers should note practical considerations: the EPC is D (67), the solid-brick walls are assumed uninsulated, and the property is in an area with higher crime levels and an expensive Council Tax band (F). The plot is relatively small and some buyers may wish to budget for further insulation or energy-efficiency improvements. Overall, this house combines strong period character and generous proportions with clear scope for targeted upgrading.
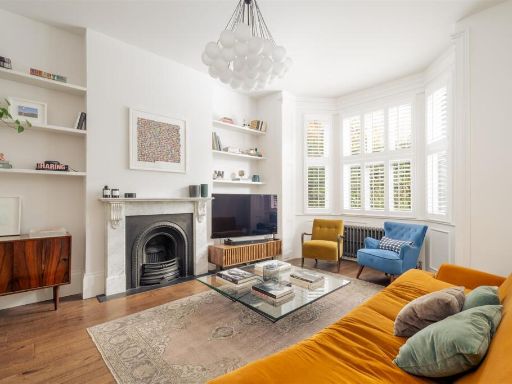 5 bedroom house for sale in Frithville Gardens, London W12 — £2,395,000 • 5 bed • 3 bath • 2304 ft²
5 bedroom house for sale in Frithville Gardens, London W12 — £2,395,000 • 5 bed • 3 bath • 2304 ft²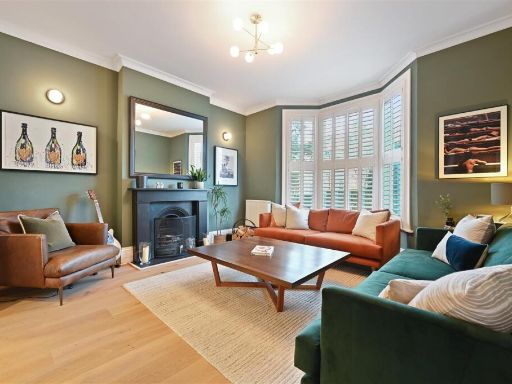 4 bedroom terraced house for sale in Godolphin Road, London W12 — £1,875,000 • 4 bed • 2 bath • 2440 ft²
4 bedroom terraced house for sale in Godolphin Road, London W12 — £1,875,000 • 4 bed • 2 bath • 2440 ft²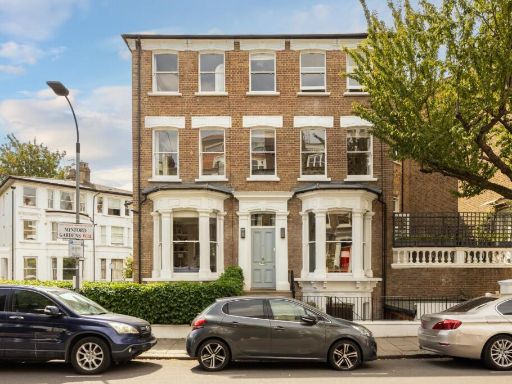 5 bedroom house for sale in Minford Gardens, London W14 — £2,275,000 • 5 bed • 4 bath • 2325 ft²
5 bedroom house for sale in Minford Gardens, London W14 — £2,275,000 • 5 bed • 4 bath • 2325 ft²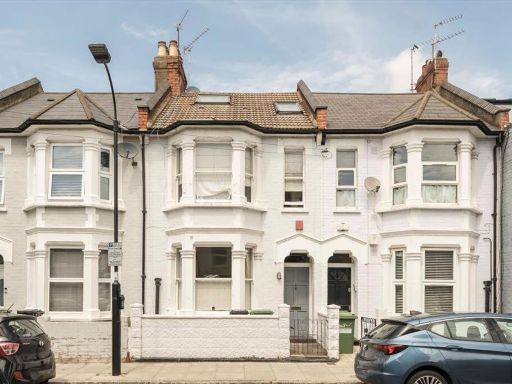 4 bedroom terraced house for sale in Cobbold Road, London, W12 — £1,200,000 • 4 bed • 2 bath • 1627 ft²
4 bedroom terraced house for sale in Cobbold Road, London, W12 — £1,200,000 • 4 bed • 2 bath • 1627 ft²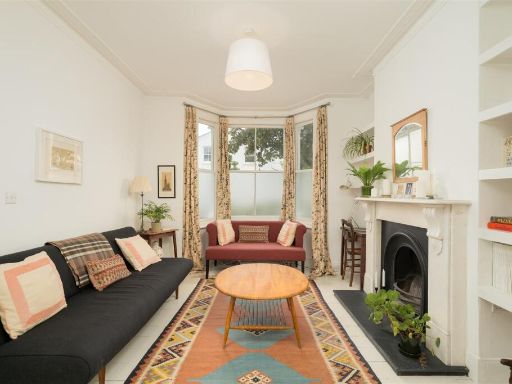 3 bedroom house for sale in Becklow Road, London W12 — £1,050,000 • 3 bed • 2 bath • 1201 ft²
3 bedroom house for sale in Becklow Road, London W12 — £1,050,000 • 3 bed • 2 bath • 1201 ft²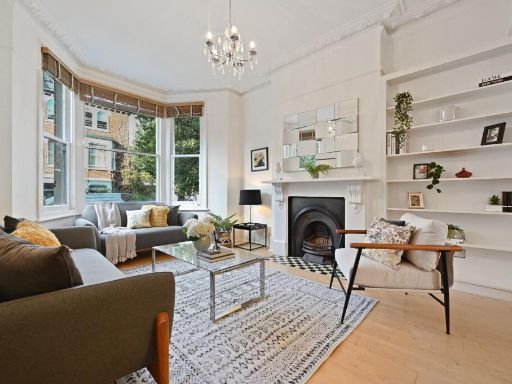 4 bedroom house for sale in Sterndale Road, London W14 — £2,350,000 • 4 bed • 3 bath • 2232 ft²
4 bedroom house for sale in Sterndale Road, London W14 — £2,350,000 • 4 bed • 3 bath • 2232 ft²