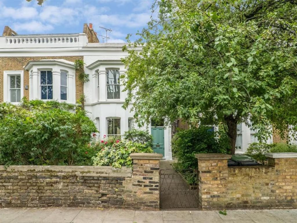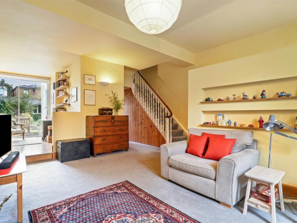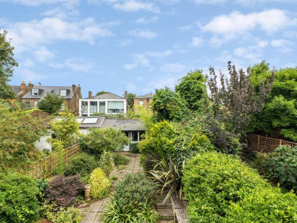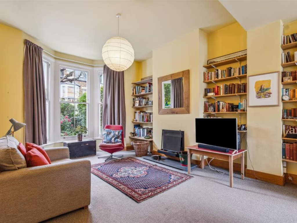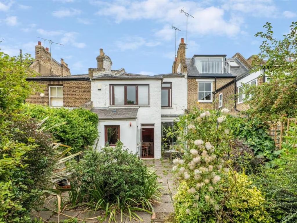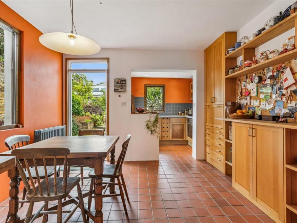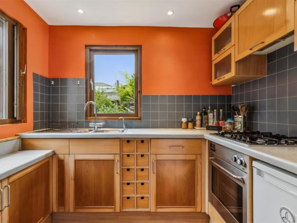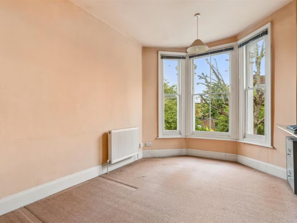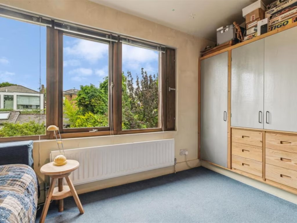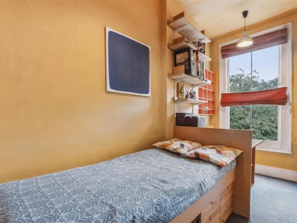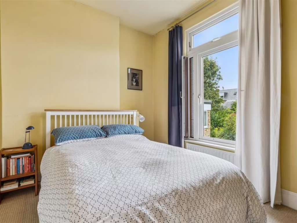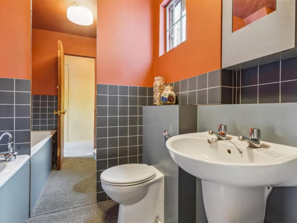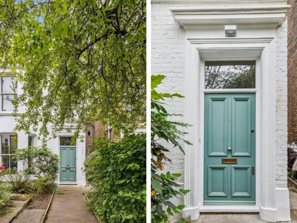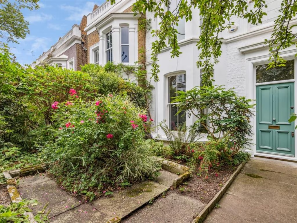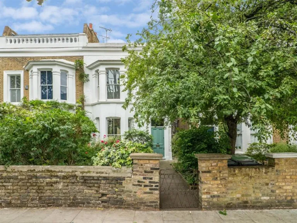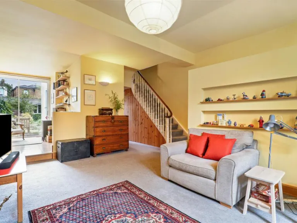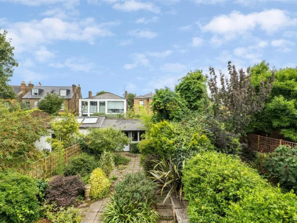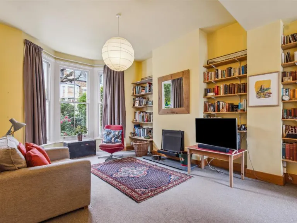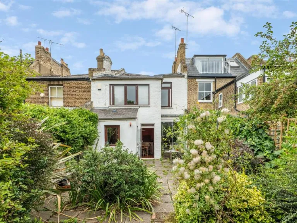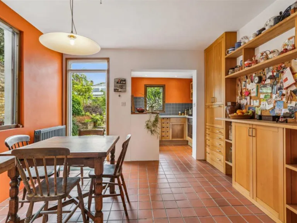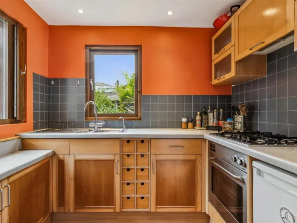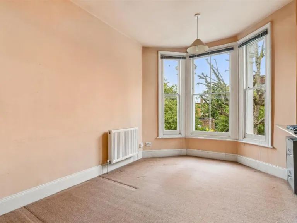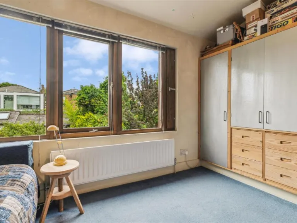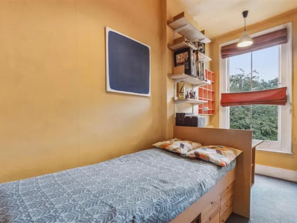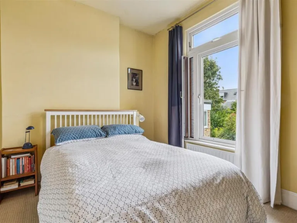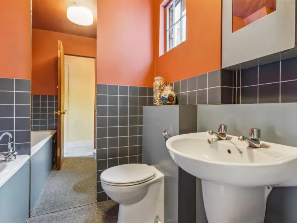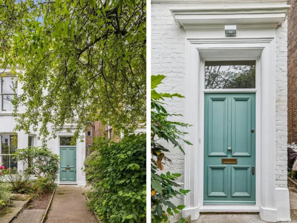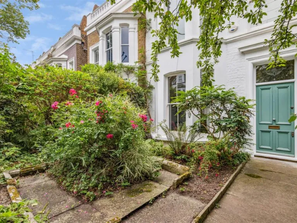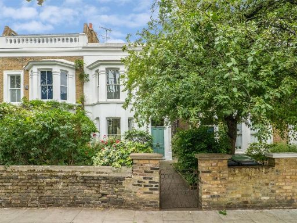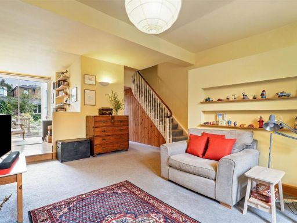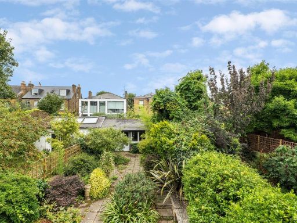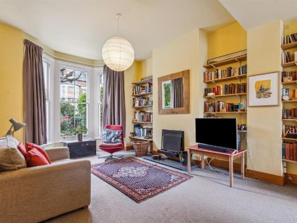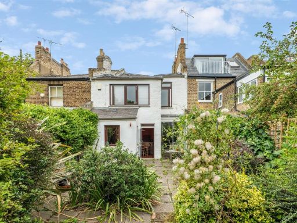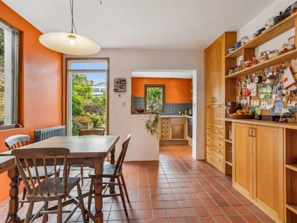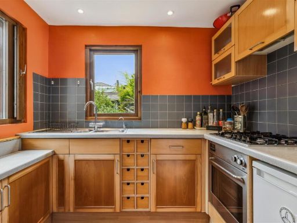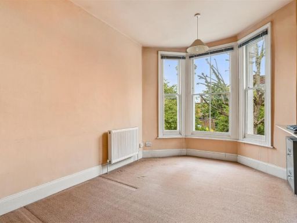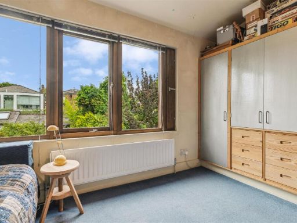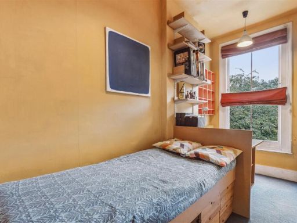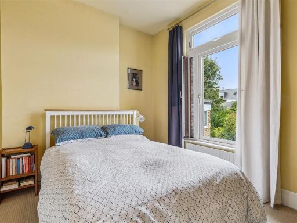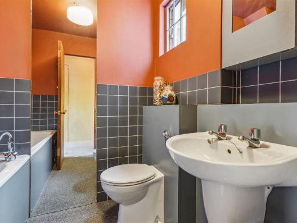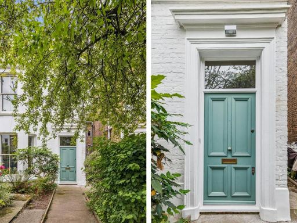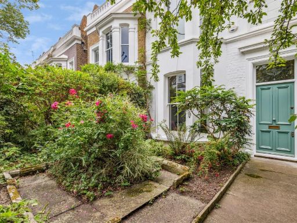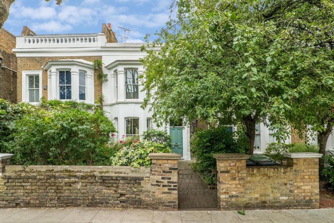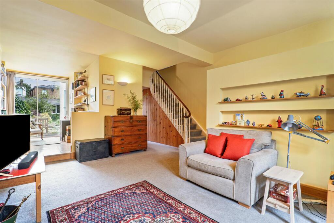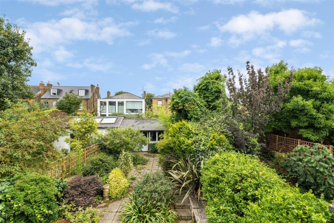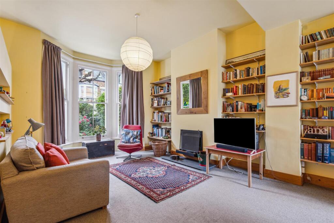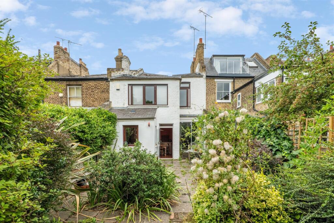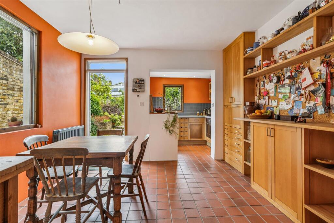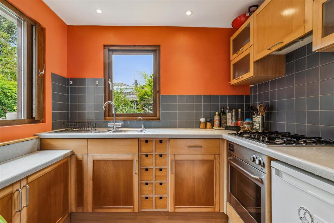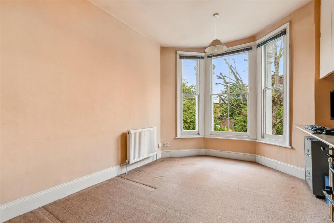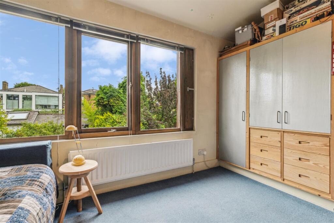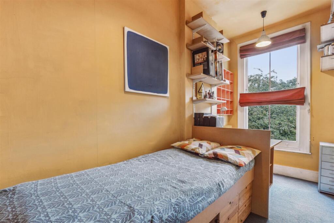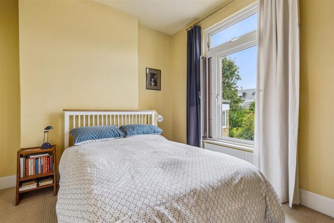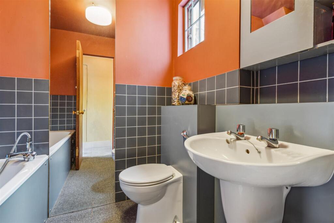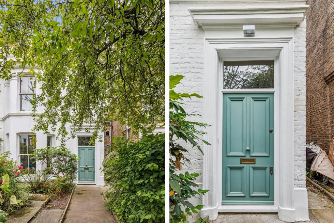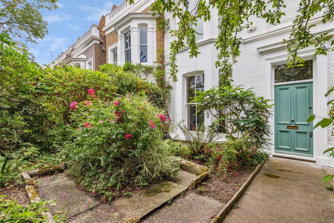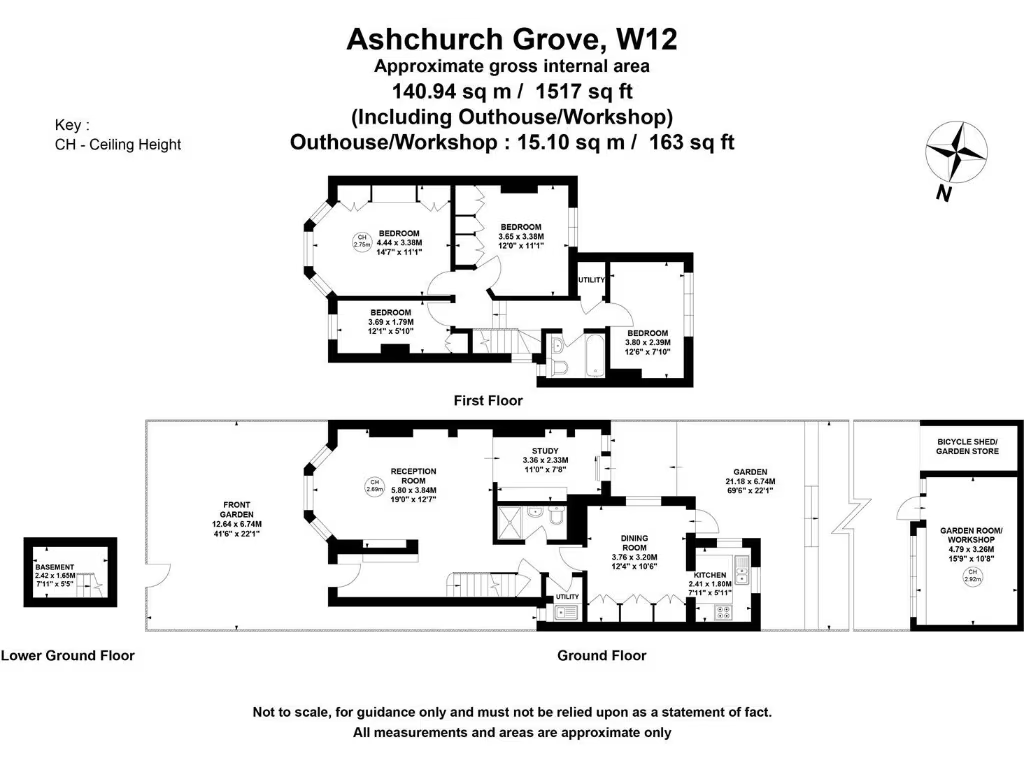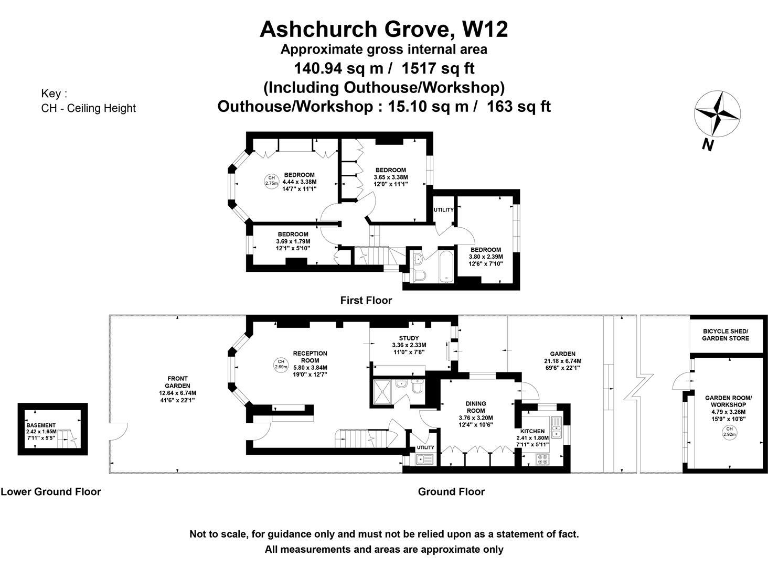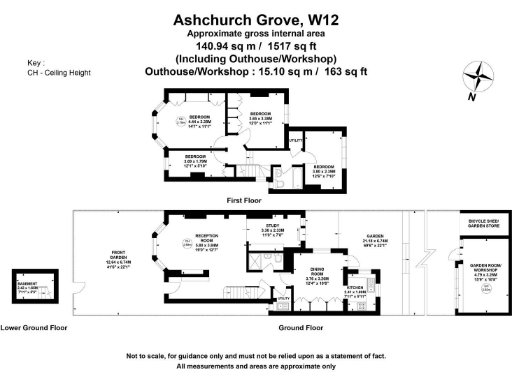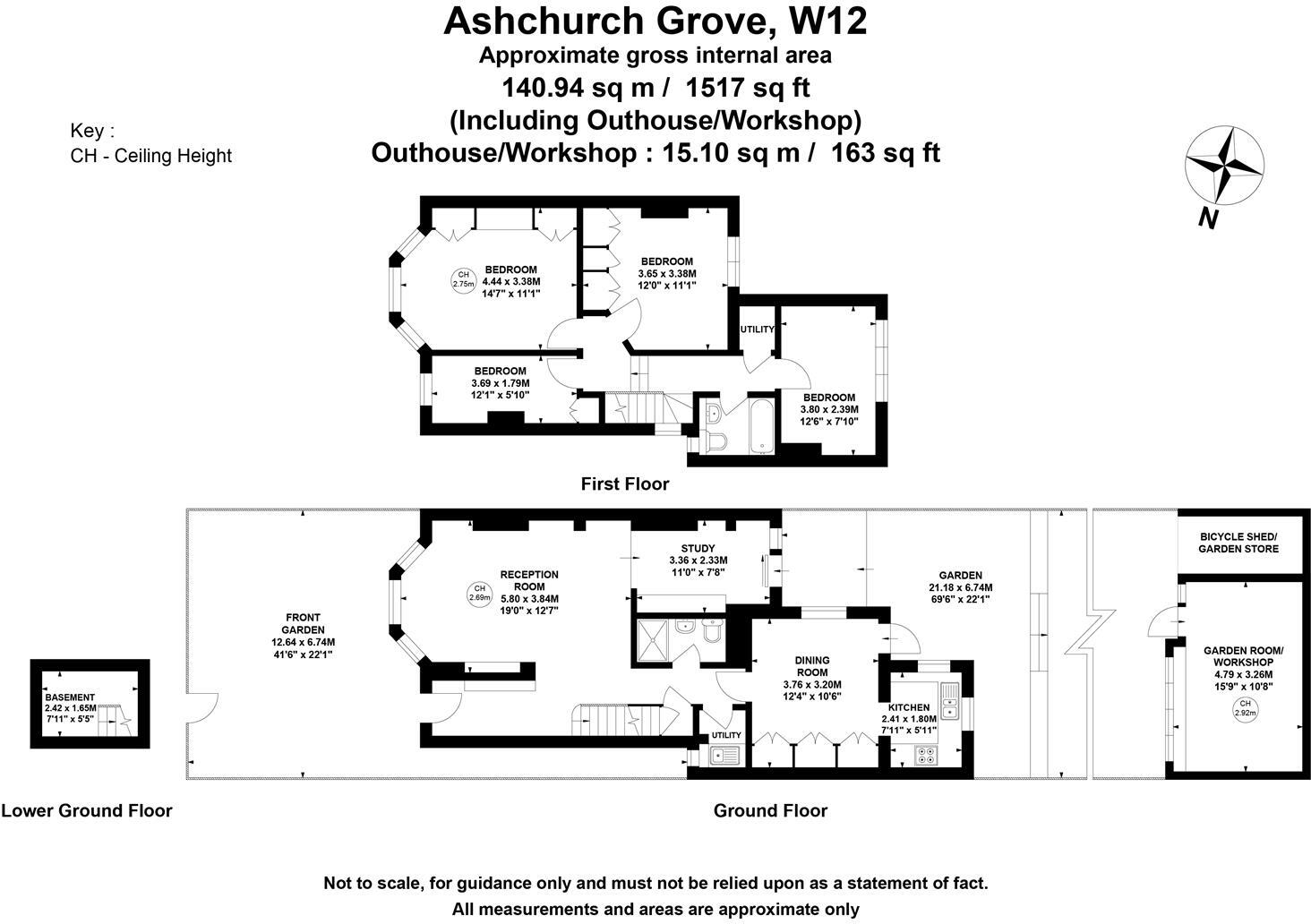Summary - Ashchurch Grove, W12 W12 9BT
4 bed 2 bath Terraced
Spacious four-bed Victorian with 70' west-facing garden and extension potential..
- Large west-facing 70' private rear garden and garden room/workshop
- Four bedrooms and two bathrooms over two storeys
- Precedent on street to add another floor; STPP for extensions
- Chain free sale for quicker completion
- Solid brick walls; likely little wall insulation (upgrade needed)
- Mature garden requires landscaping and ongoing maintenance
- Council tax described as quite expensive locally
- Excellent transport links, fast broadband and good schools nearby
This attractive Victorian villa on a quiet, tree-lined cul-de-sac in W12 offers an outstanding family footprint and rare outdoor space for the area. The house retains period proportions — a 19' bay-front reception, separate dining room, cellar and good ceiling heights — and sits behind a mature front garden with an exceptional 70' west-facing rear garden and a useful garden room/workshop.
The layout already provides four bedrooms and two bathrooms across two principal floors, with scope to reconfigure and extend. There is precedent on the street to add an additional floor and room to the rear can be extended (subject to usual planning consents), so the property is well suited to a growing family who want to add living space or modernise to their own taste. The sale is chain-free, so a straightforward move is possible.
Buyers should note a few practical points: the building is solid-brick and likely has little wall insulation, so thermal improvement works may be needed; gardens are mature and will benefit from landscaping; council tax is described as quite expensive. The house sits in an inner-city cosmopolitan area with excellent transport, fast broadband and strong local schools — a balance of city convenience and substantial private outdoor amenity.
Overall, this terraced Victorian villa represents a strong opportunity for a family seeking character, scope to extend and one of the largest gardens on the street. Those planning significant work should budget for insulation, possible refurbishment and planning consent costs.
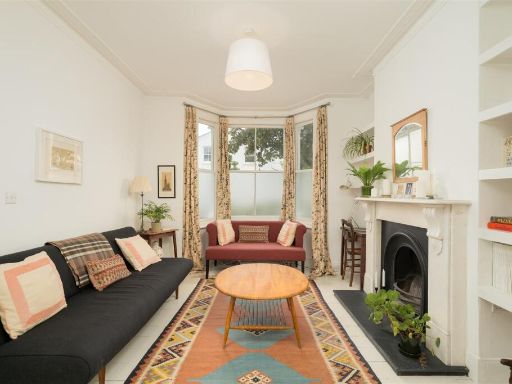 3 bedroom house for sale in Becklow Road, London W12 — £1,050,000 • 3 bed • 2 bath • 1201 ft²
3 bedroom house for sale in Becklow Road, London W12 — £1,050,000 • 3 bed • 2 bath • 1201 ft²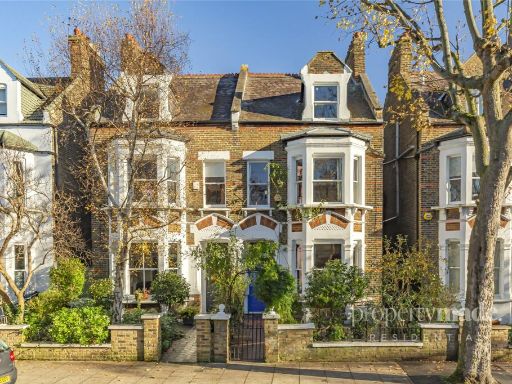 5 bedroom semi-detached house for sale in Ashchurch Grove, London, W12 — £1,650,000 • 5 bed • 2 bath • 2604 ft²
5 bedroom semi-detached house for sale in Ashchurch Grove, London, W12 — £1,650,000 • 5 bed • 2 bath • 2604 ft²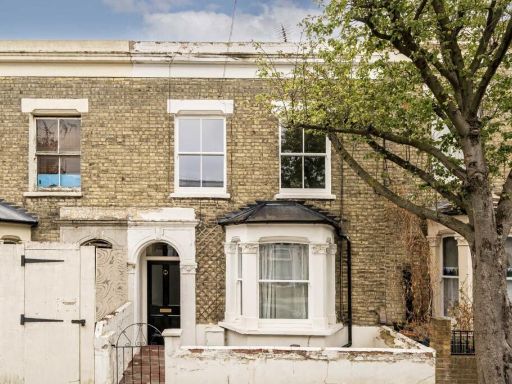 3 bedroom terraced house for sale in Westville Road, Shepherds Bush, W12 — £950,000 • 3 bed • 2 bath • 1071 ft²
3 bedroom terraced house for sale in Westville Road, Shepherds Bush, W12 — £950,000 • 3 bed • 2 bath • 1071 ft²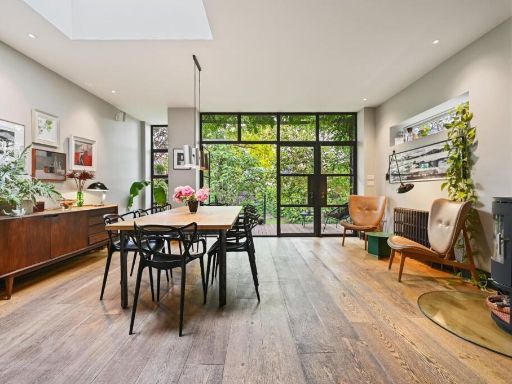 5 bedroom house for sale in Goldhawk Road, London W12 — £2,250,000 • 5 bed • 3 bath • 2293 ft²
5 bedroom house for sale in Goldhawk Road, London W12 — £2,250,000 • 5 bed • 3 bath • 2293 ft²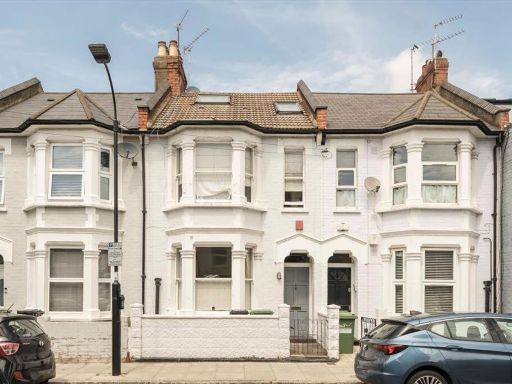 4 bedroom terraced house for sale in Cobbold Road, London, W12 — £1,200,000 • 4 bed • 2 bath • 1627 ft²
4 bedroom terraced house for sale in Cobbold Road, London, W12 — £1,200,000 • 4 bed • 2 bath • 1627 ft²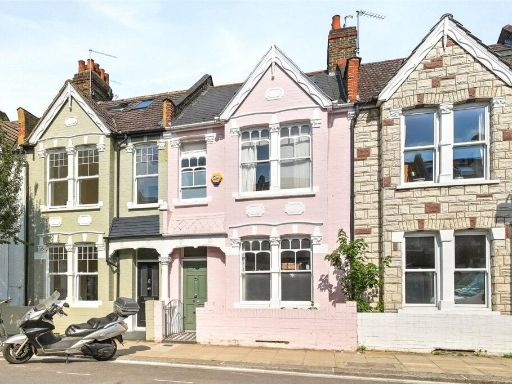 3 bedroom terraced house for sale in Galloway Road, London, W12 — £899,950 • 3 bed • 3 bath • 1209 ft²
3 bedroom terraced house for sale in Galloway Road, London, W12 — £899,950 • 3 bed • 3 bath • 1209 ft²