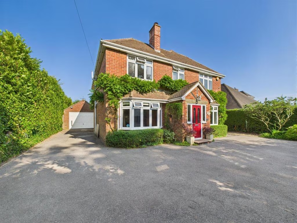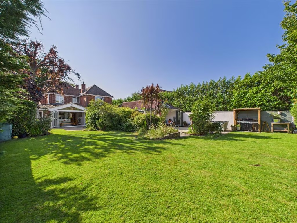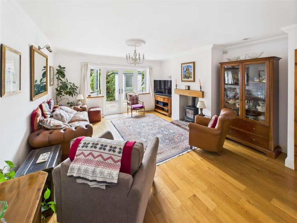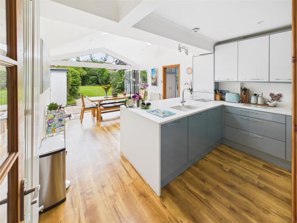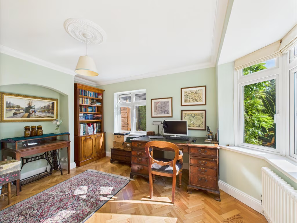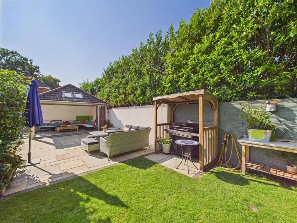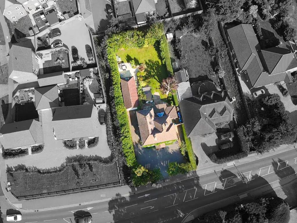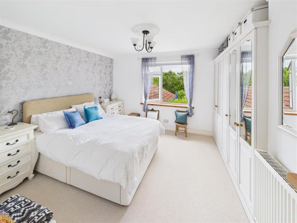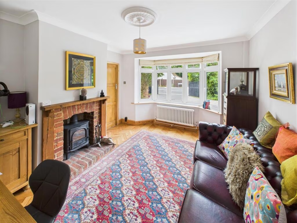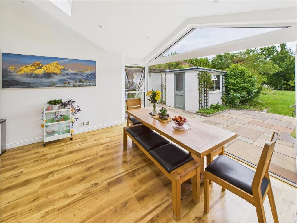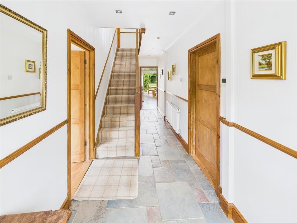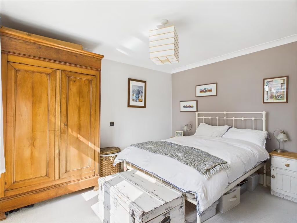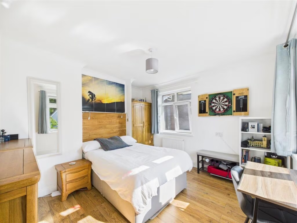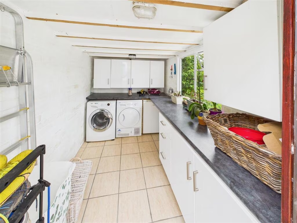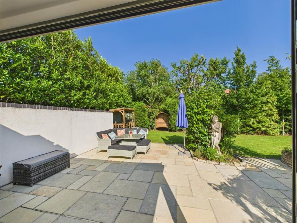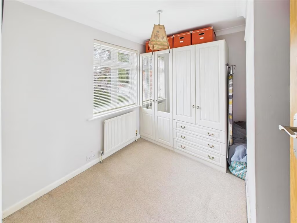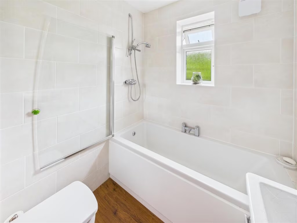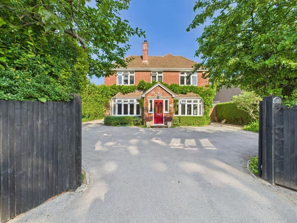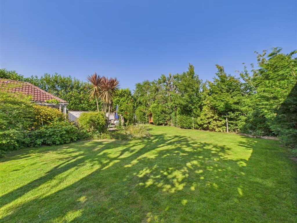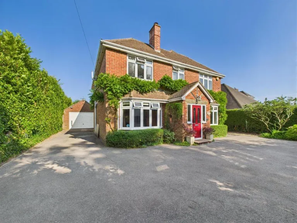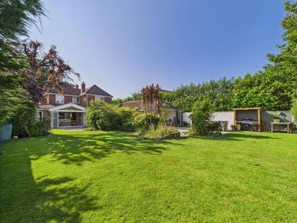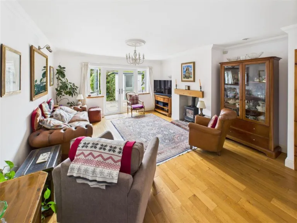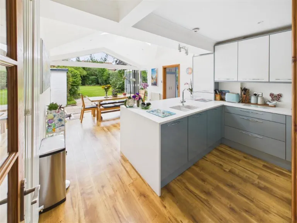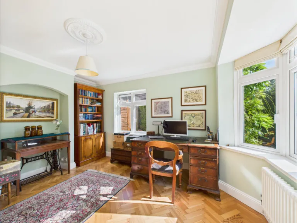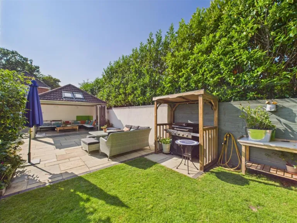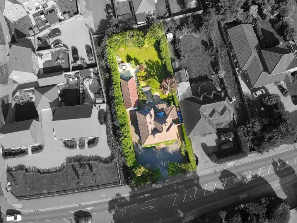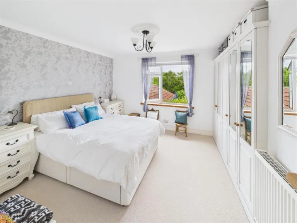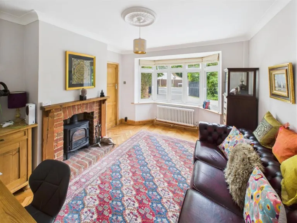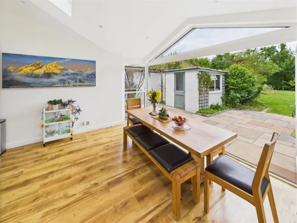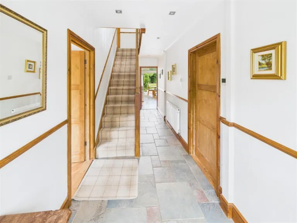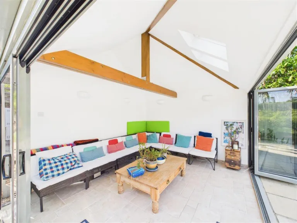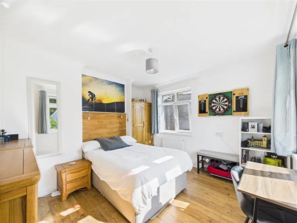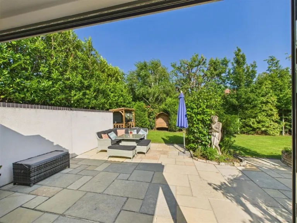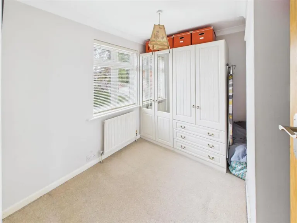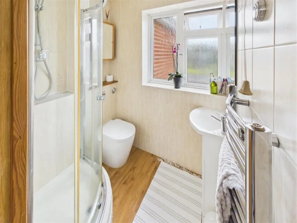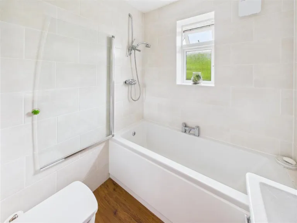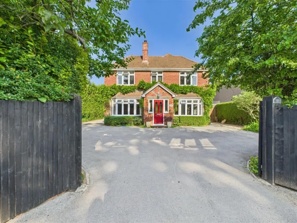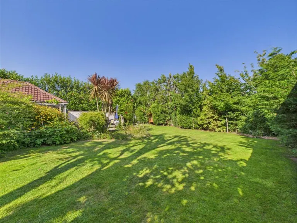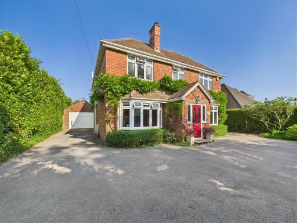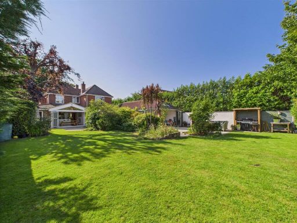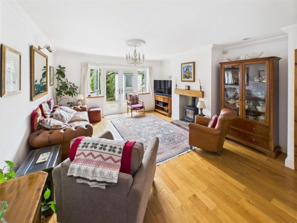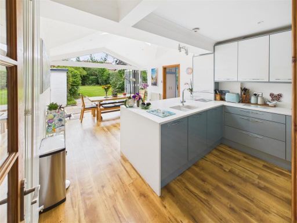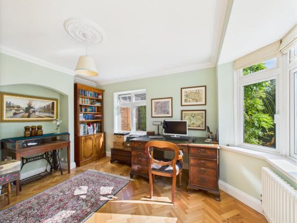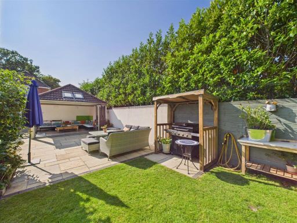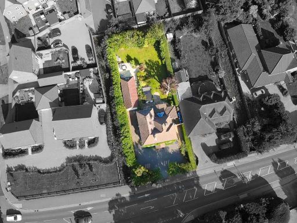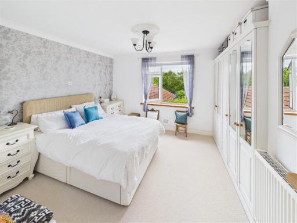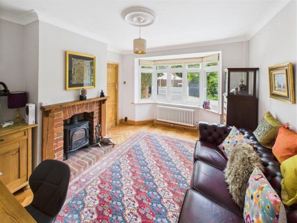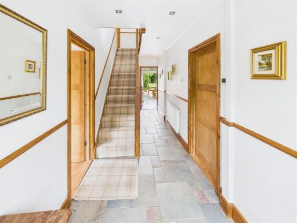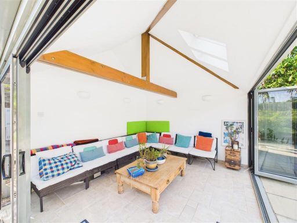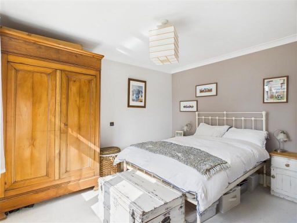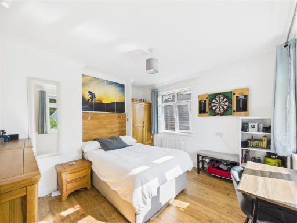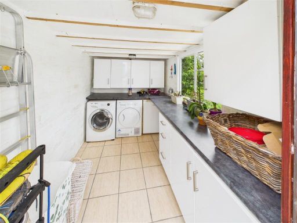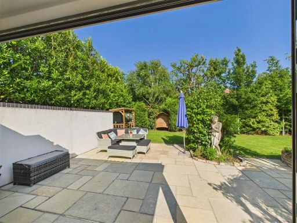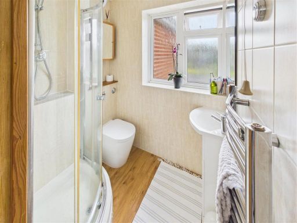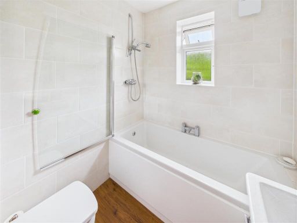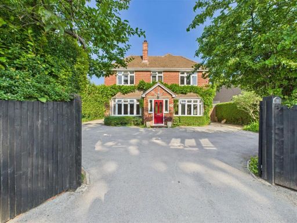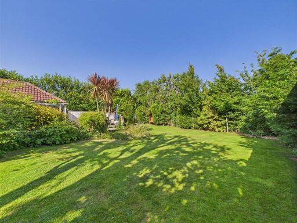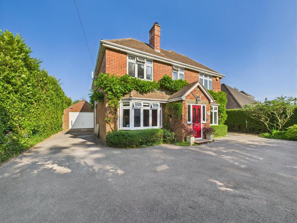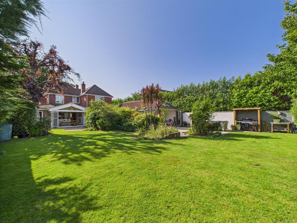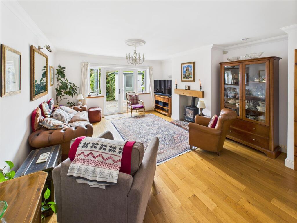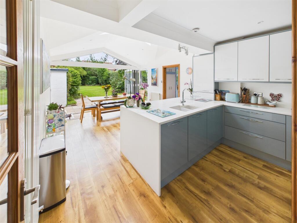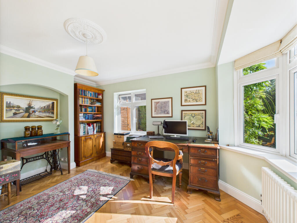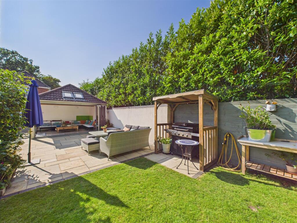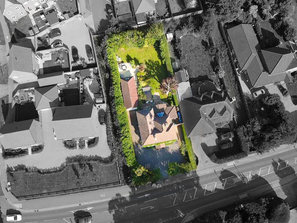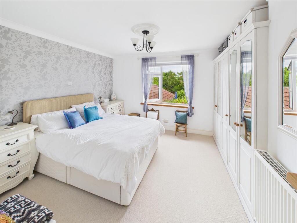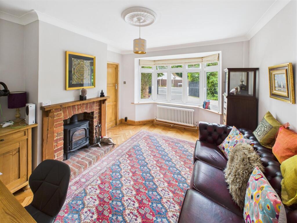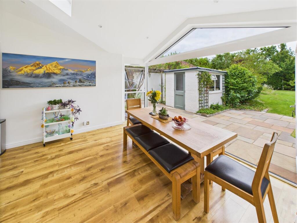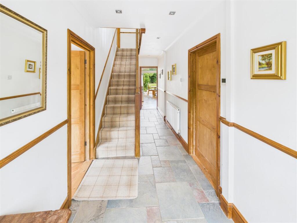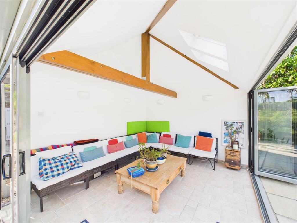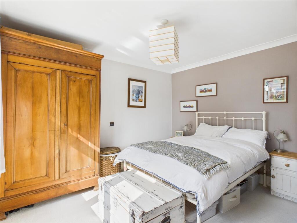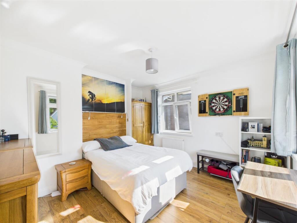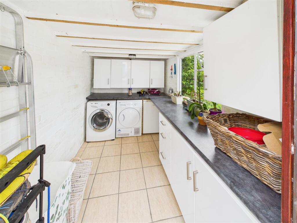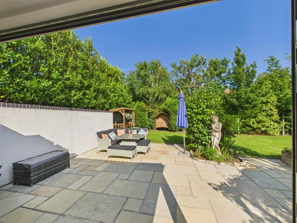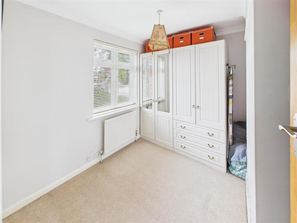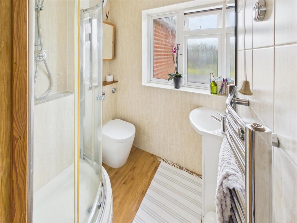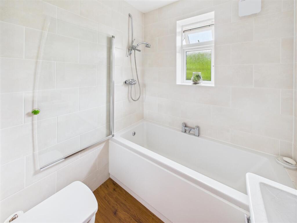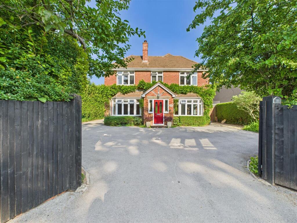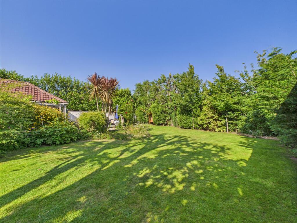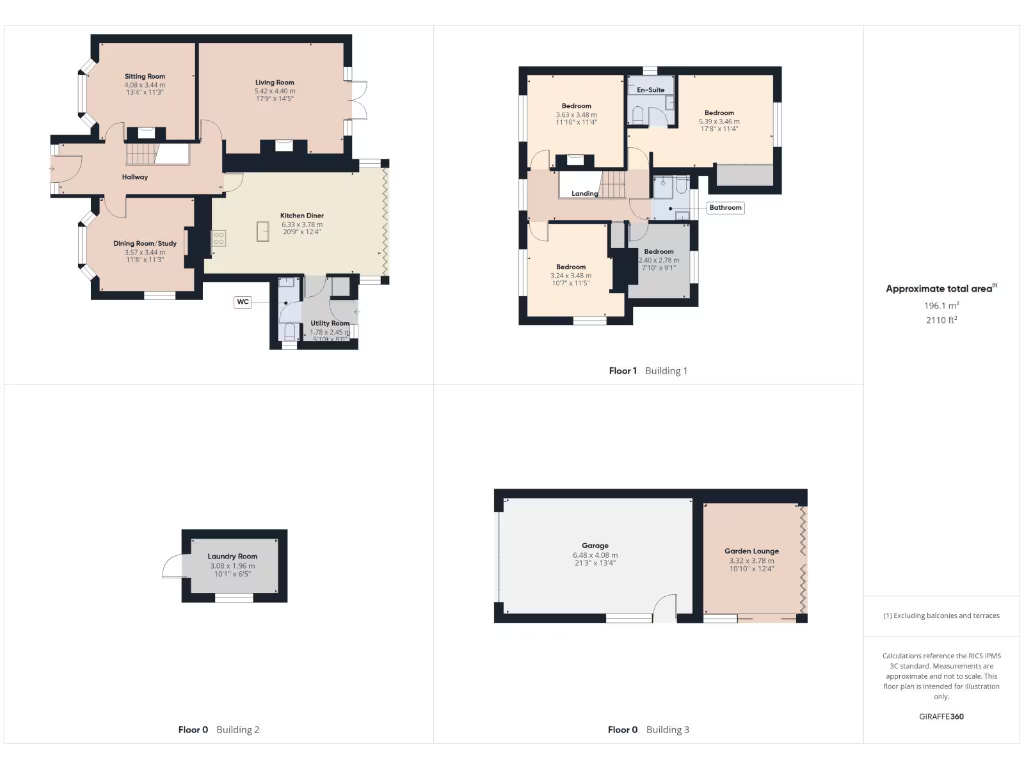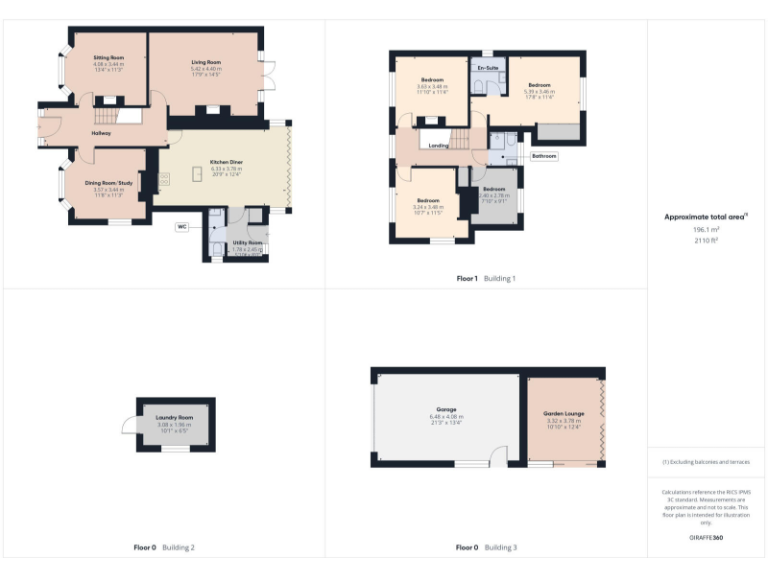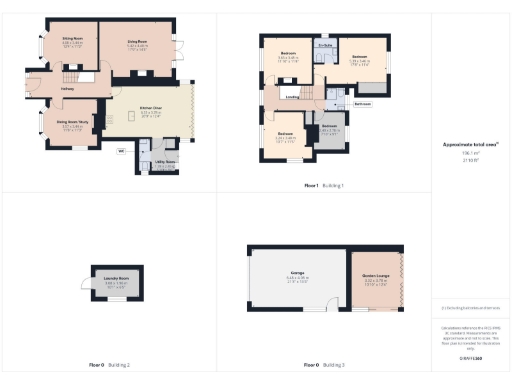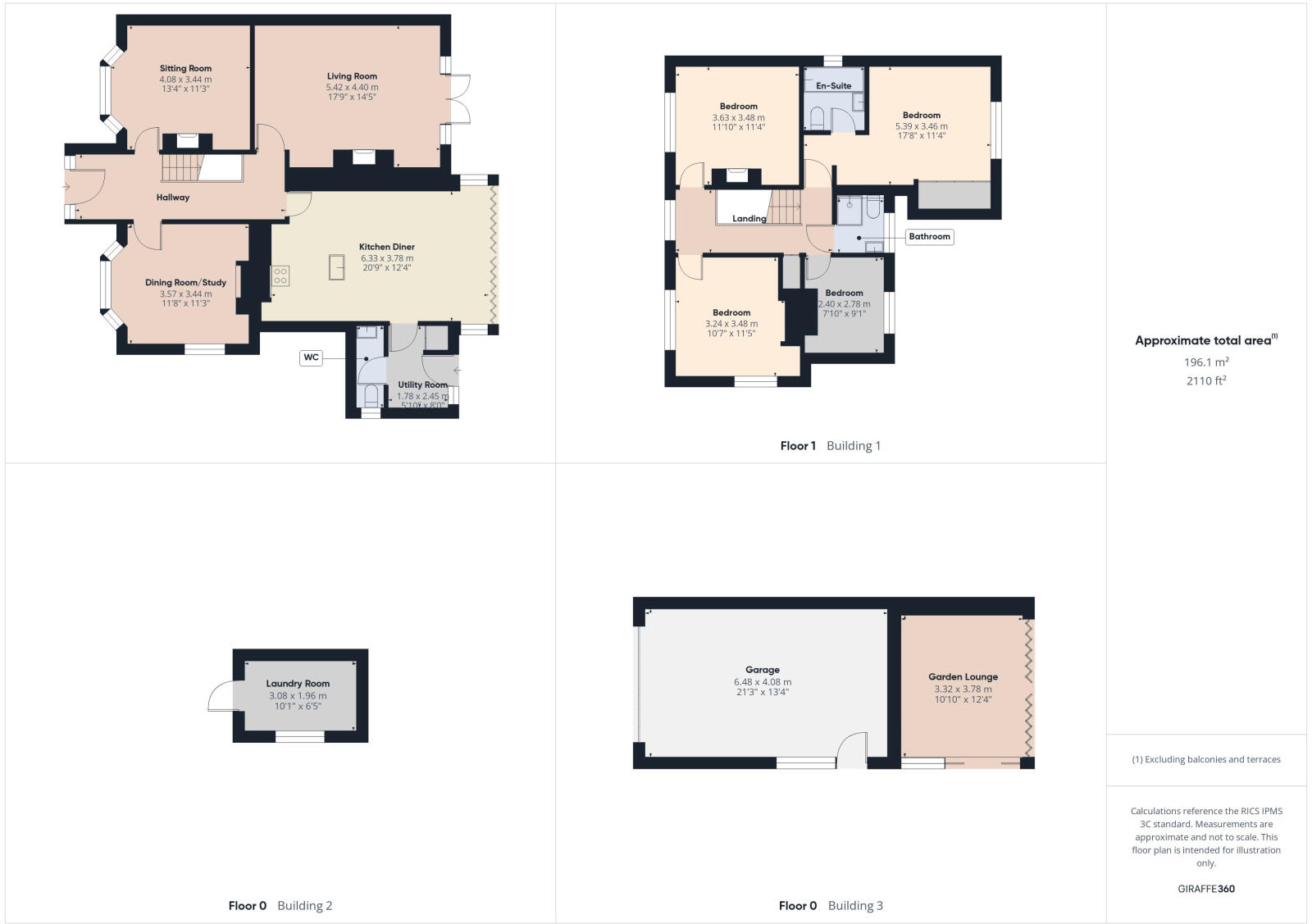Summary - 18 BROOK LANE WARSASH SOUTHAMPTON SO31 9FG
4 bed 2 bath Detached
Sunny garden, vaulted kitchen and extensive parking close to the River Hamble.
4 bedrooms, principal with en-suite and family bathroom
Fabulous vaulted kitchen/diner with bi-fold doors to patio
Three reception rooms plus separate garden lounge
Large, sunny and secluded landscaped rear garden
Garage and wide driveway with extensive off-street parking
Freehold; mains gas central heating; double glazing (install date unknown)
Only two bathrooms for four bedrooms — potential need for extra facilities
Council tax band high; area very affluent with average crime levels
Set on a large, mature plot in the heart of Warsash village, this substantial detached home suits growing families seeking space and privacy. The ground floor flows around a standout vaulted kitchen/dining room with bi-fold doors, complemented by three reception rooms and a dedicated garden lounge for relaxed living and entertaining. The property has been well maintained and sensitively extended by the current owners.
Upstairs are four well-proportioned bedrooms, including a principal suite with en-suite, plus a family bathroom. Note there are two bathrooms serving four bedrooms, which may influence families wanting additional shower rooms or en-suites. The house dates from the 1980s and, while presented in good order, offers clear scope for sympathetic updating in areas such as windows and any cosmetic modernisation.
Outside, the private, sunny rear garden is secluded and landscaped with a patio and separate garden lounge — ideal for al fresco dining and children’s play. A wide tarmac driveway and garage provide ample parking, and the property benefits from fast broadband and excellent mobile signal. Local amenities include riverside walks, marina facilities and strong primary school options within walking distance.
Practical points: the home is freehold, has gas central heating to radiators, cavity walls (assumed insulated), and double glazing (installation date unknown). Council tax banding is high, and crime levels are average for the area. Internal inspection is recommended to assess finish and modernisation priorities.
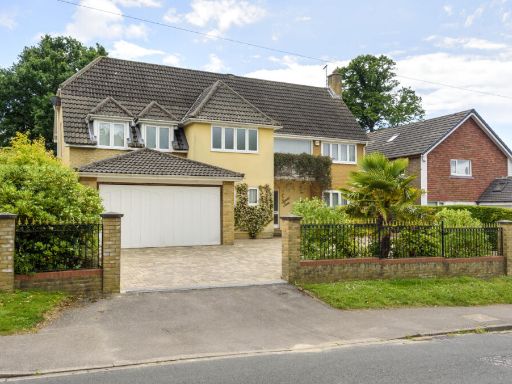 4 bedroom detached house for sale in Crofton Way, Warsash, Hampshire, SO31 — £1,250,000 • 4 bed • 1 bath • 2325 ft²
4 bedroom detached house for sale in Crofton Way, Warsash, Hampshire, SO31 — £1,250,000 • 4 bed • 1 bath • 2325 ft²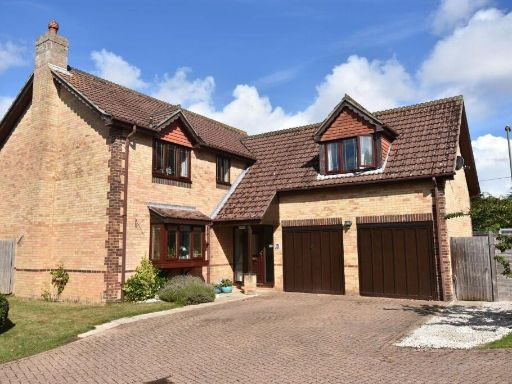 5 bedroom detached house for sale in Brigantine Road, Warsash SO31 — £720,000 • 5 bed • 1 bath • 2149 ft²
5 bedroom detached house for sale in Brigantine Road, Warsash SO31 — £720,000 • 5 bed • 1 bath • 2149 ft²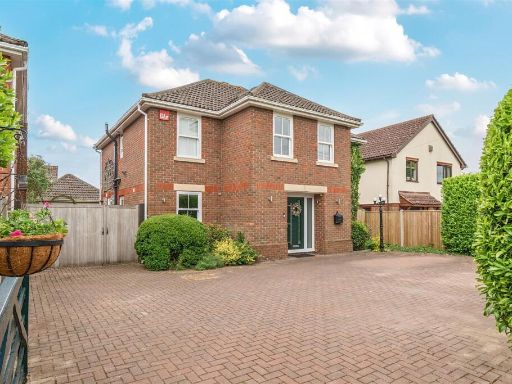 4 bedroom detached house for sale in Warsash Road, Warsash, SO31 — £730,000 • 4 bed • 3 bath • 1857 ft²
4 bedroom detached house for sale in Warsash Road, Warsash, SO31 — £730,000 • 4 bed • 3 bath • 1857 ft²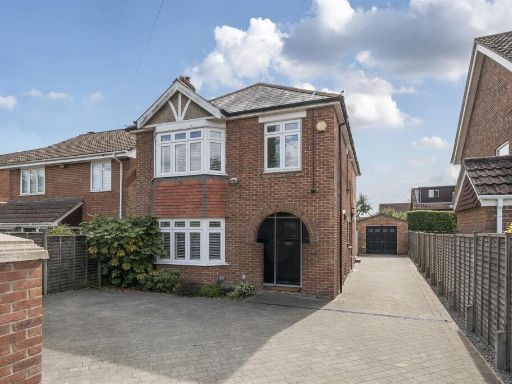 4 bedroom detached house for sale in Warsash Road, Warsash, SO31 — £695,000 • 4 bed • 2 bath • 2315 ft²
4 bedroom detached house for sale in Warsash Road, Warsash, SO31 — £695,000 • 4 bed • 2 bath • 2315 ft²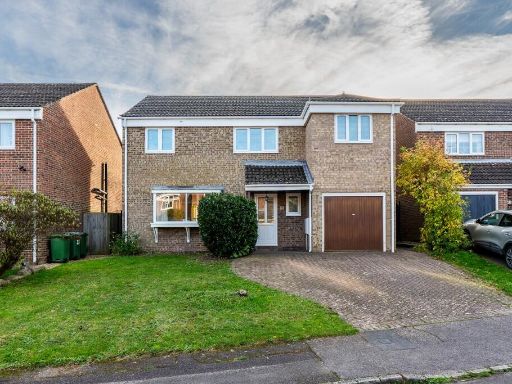 4 bedroom detached house for sale in Elmdale Close, Warsash, SO31 — £550,000 • 4 bed • 2 bath • 1489 ft²
4 bedroom detached house for sale in Elmdale Close, Warsash, SO31 — £550,000 • 4 bed • 2 bath • 1489 ft²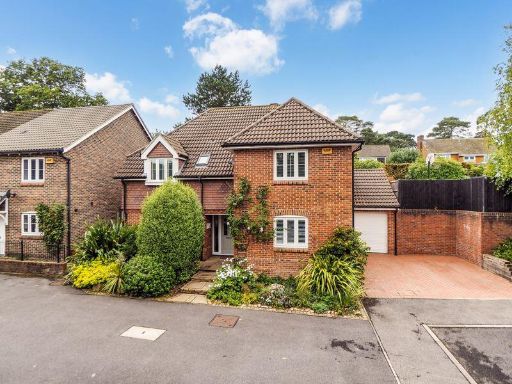 4 bedroom detached house for sale in Wynsdale Chase, Warsash, SO31 — £720,000 • 4 bed • 3 bath • 1570 ft²
4 bedroom detached house for sale in Wynsdale Chase, Warsash, SO31 — £720,000 • 4 bed • 3 bath • 1570 ft²