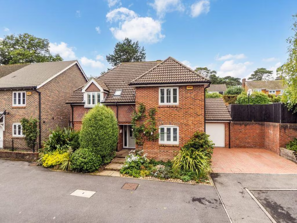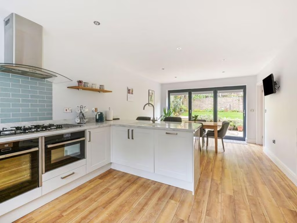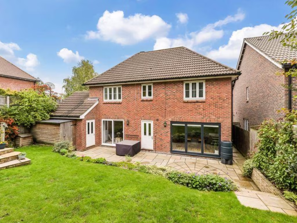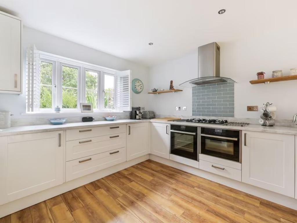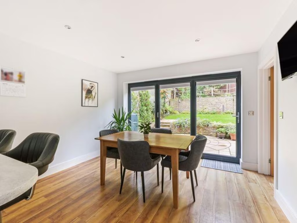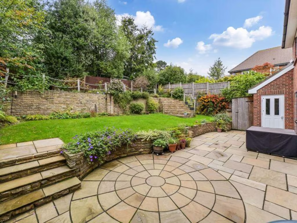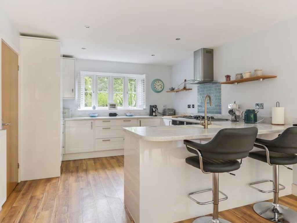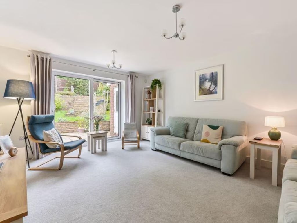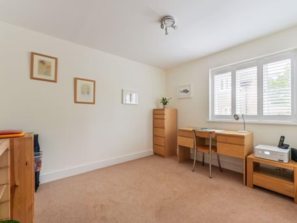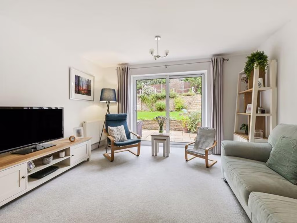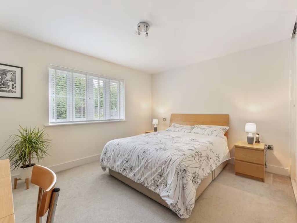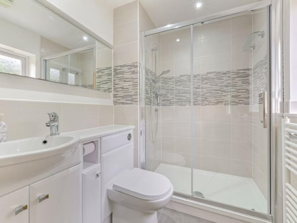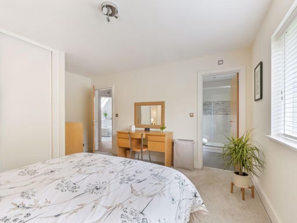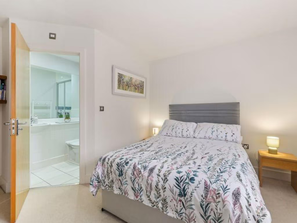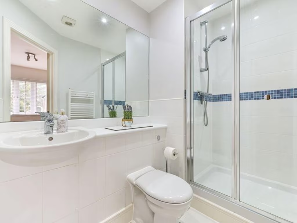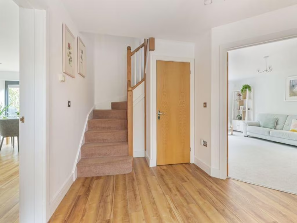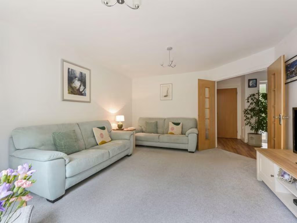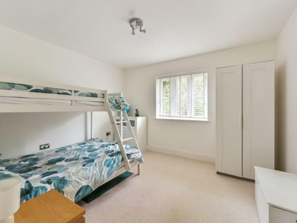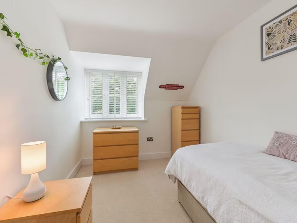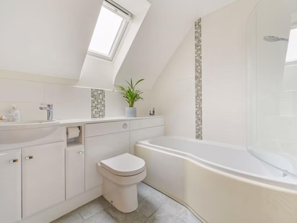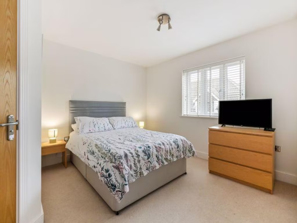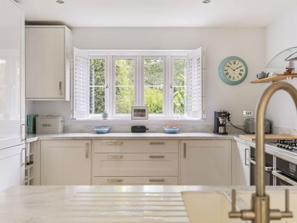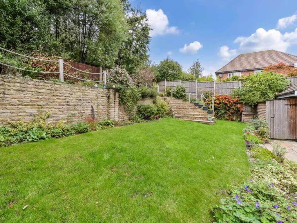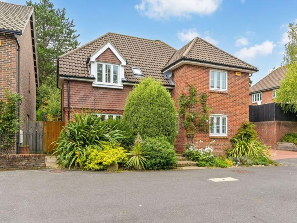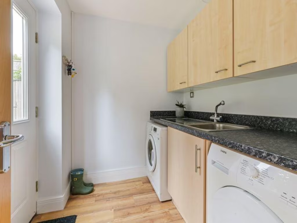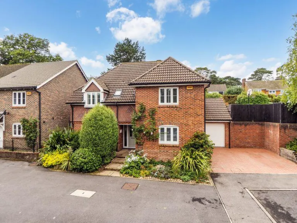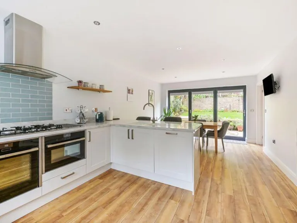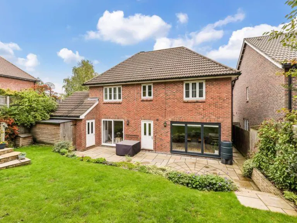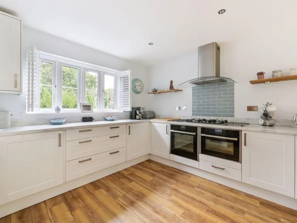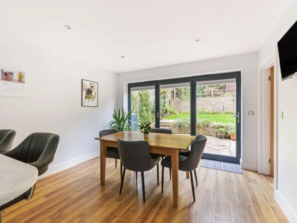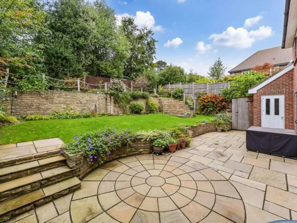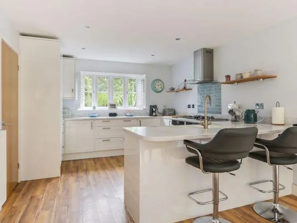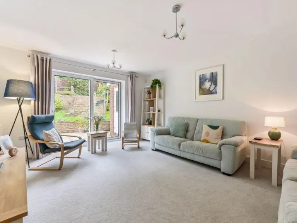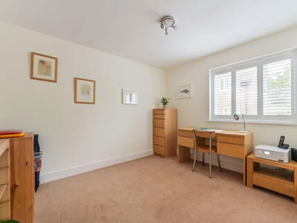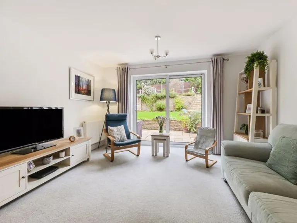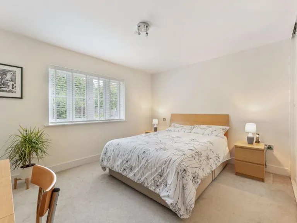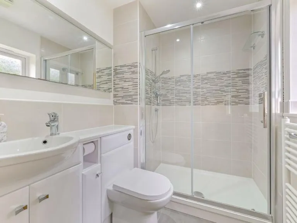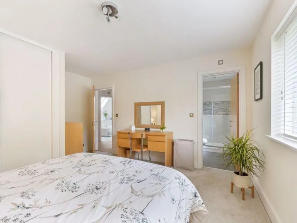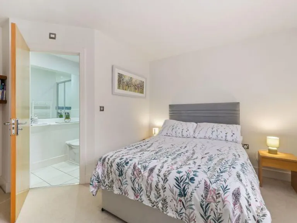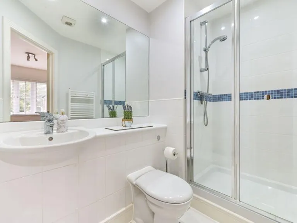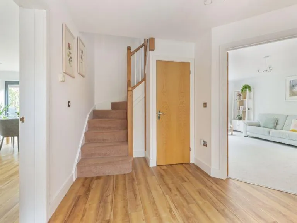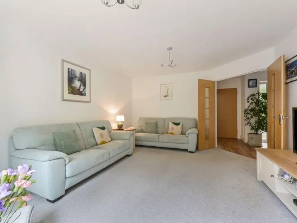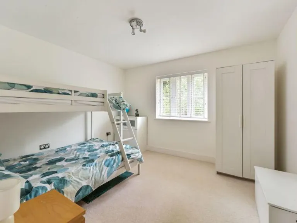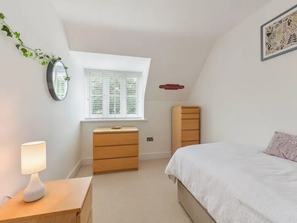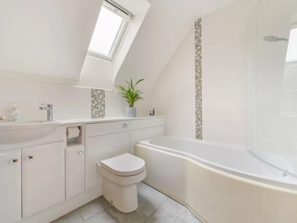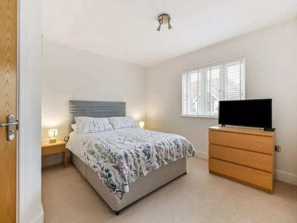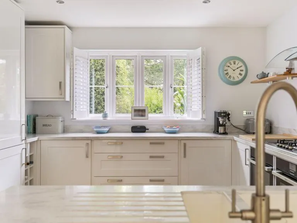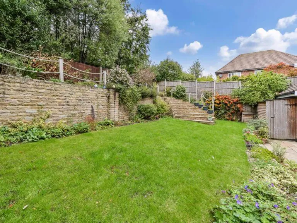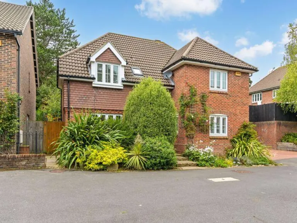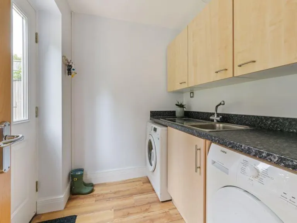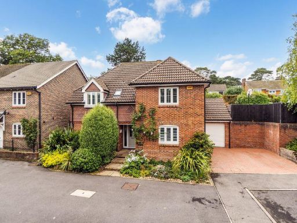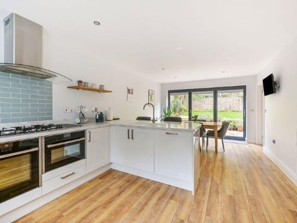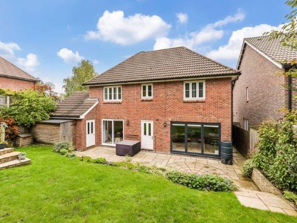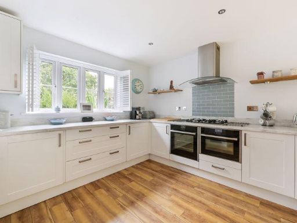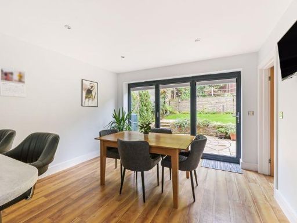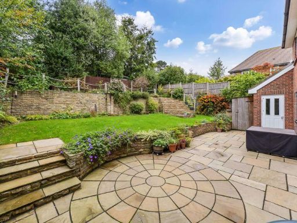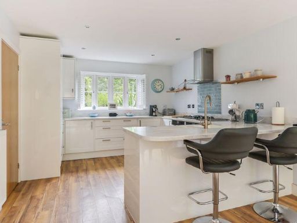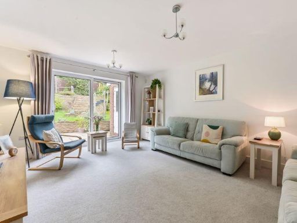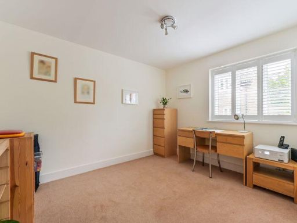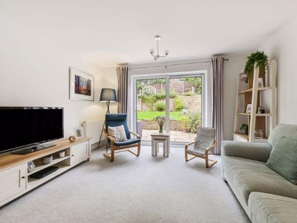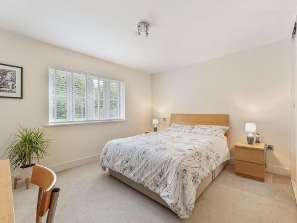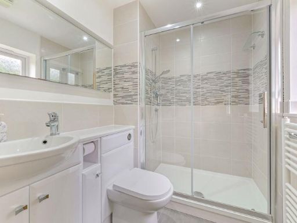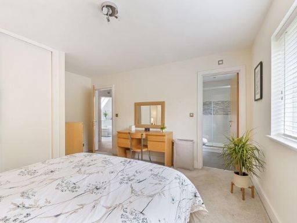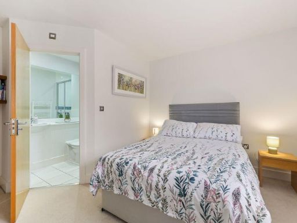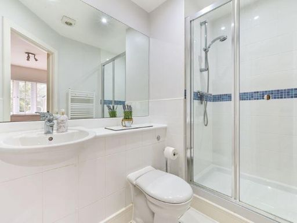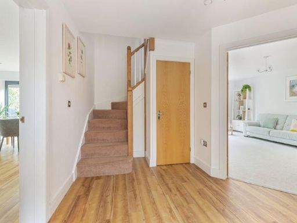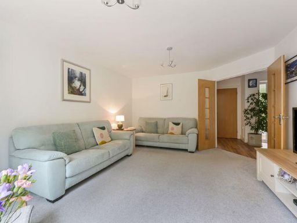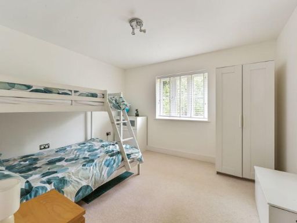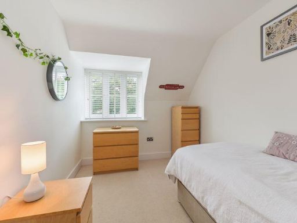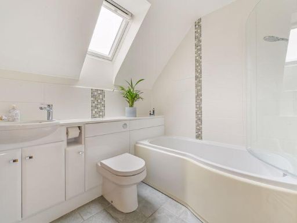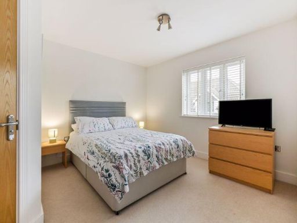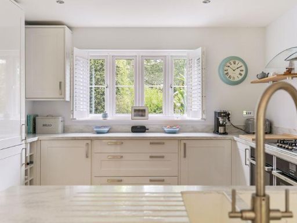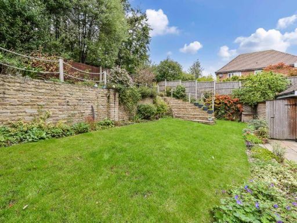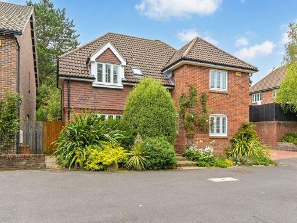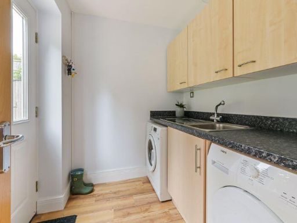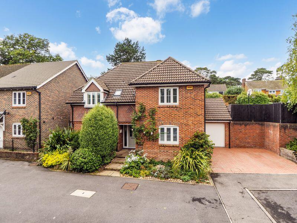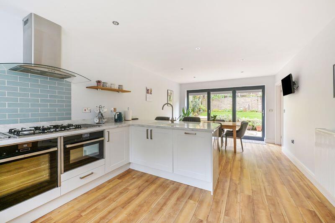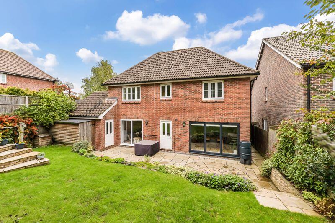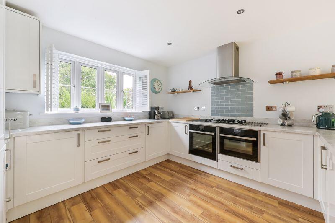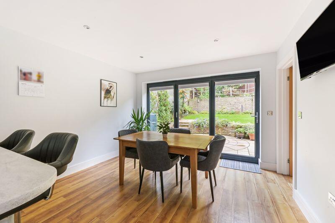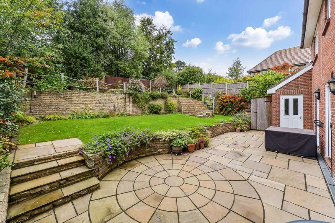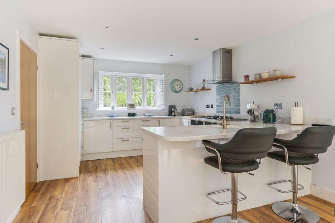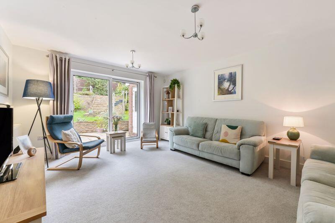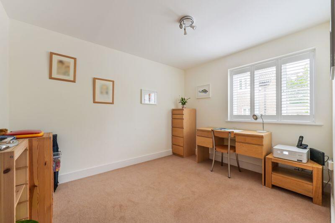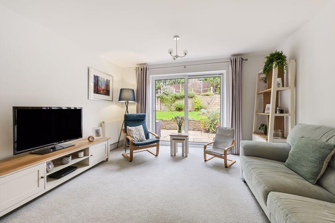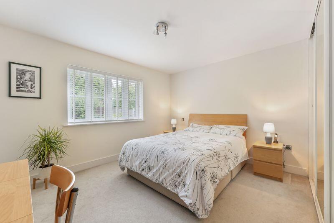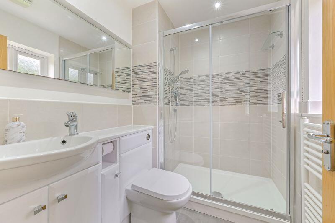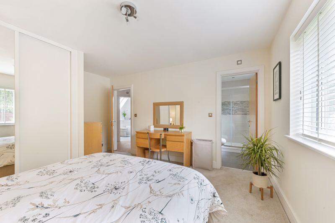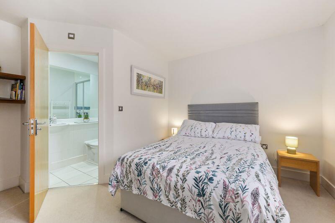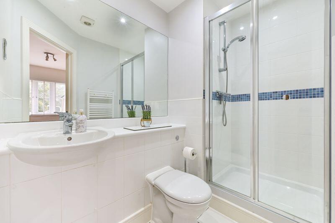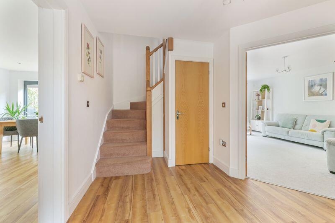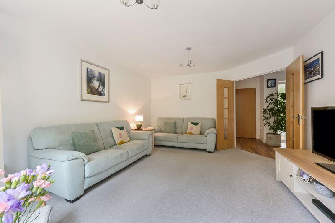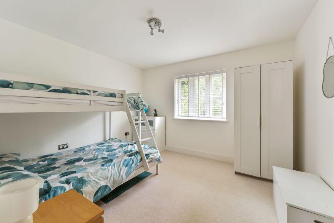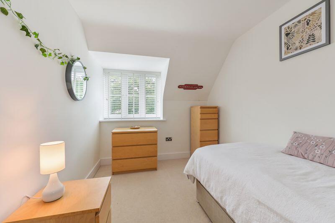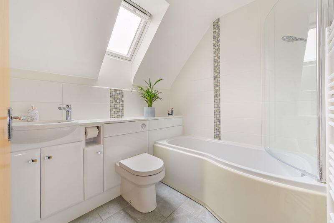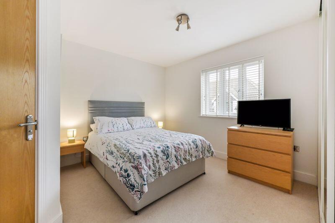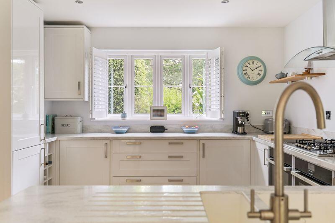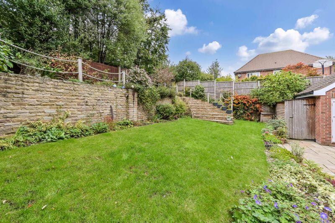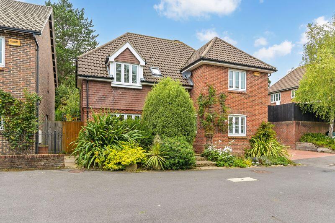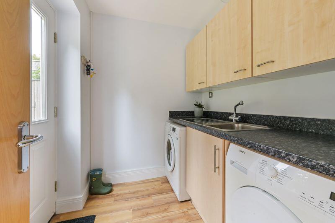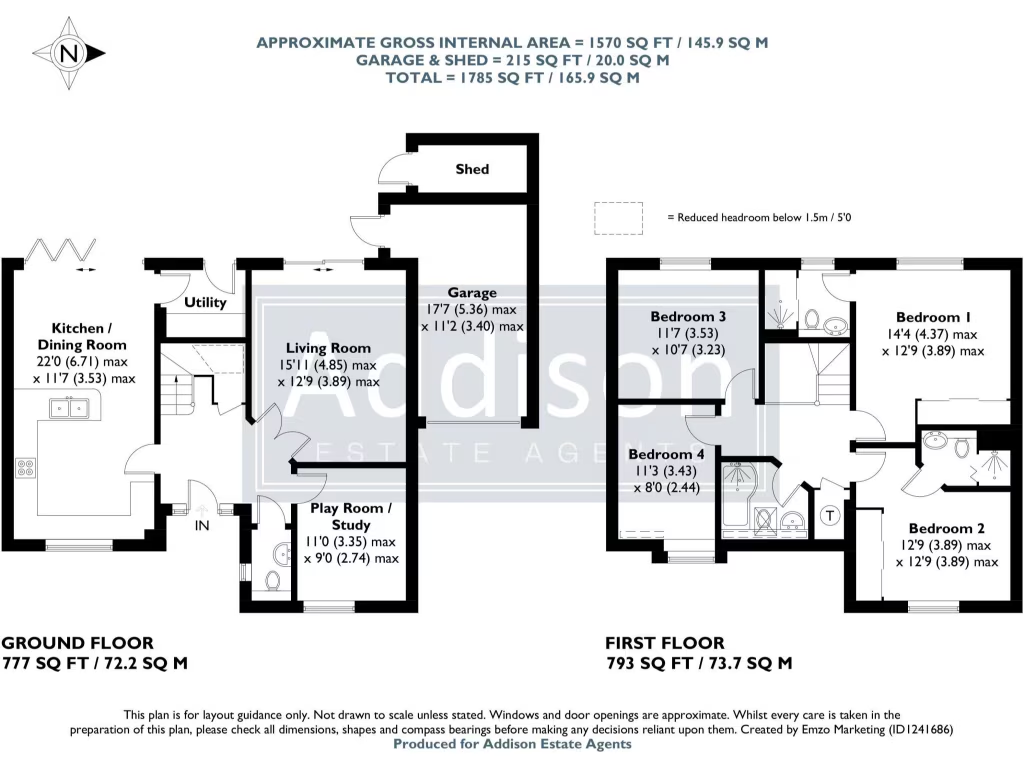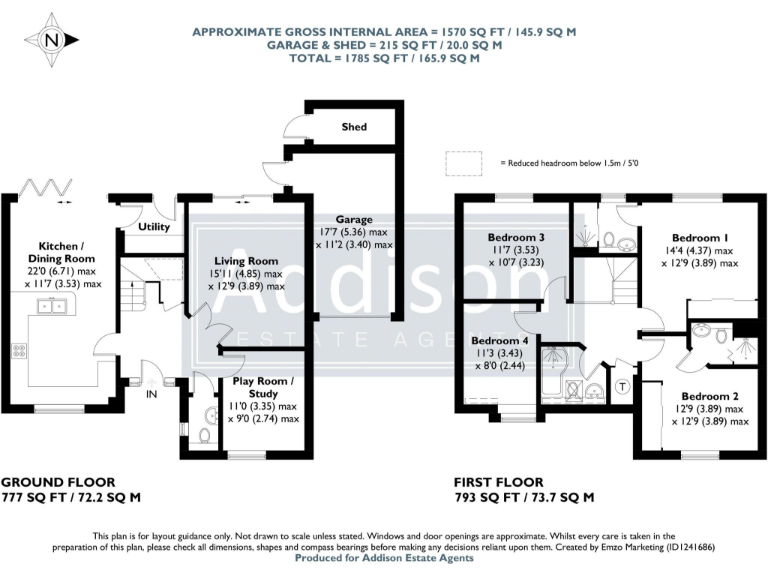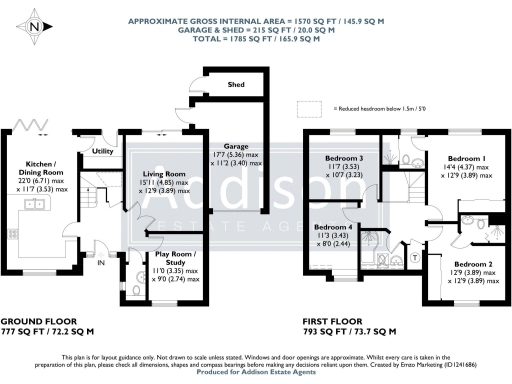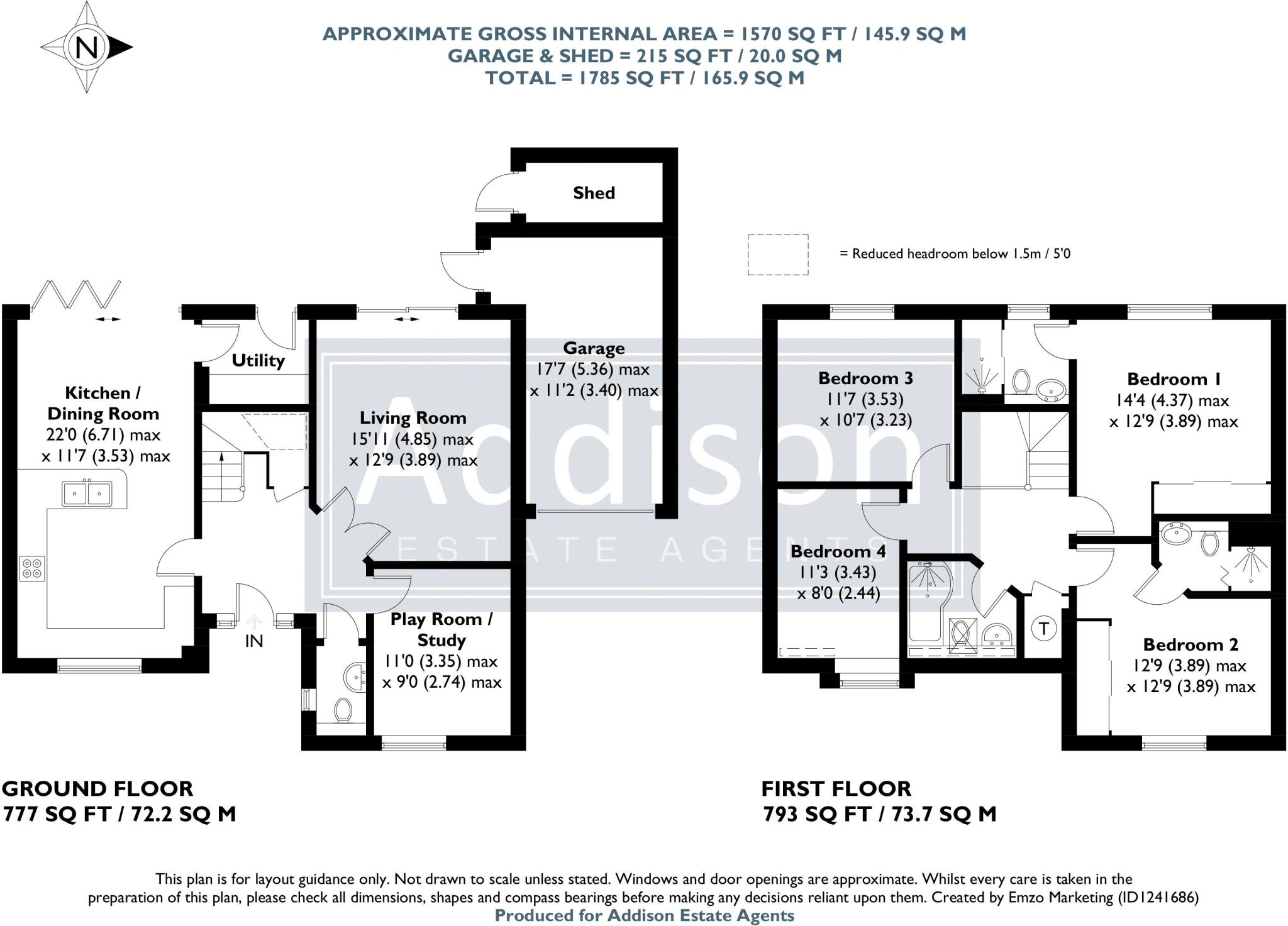Summary - 9 WYNSDALE CHASE WARSASH SOUTHAMPTON SO31 9EX
4 bed 3 bath Detached
Renovated four-bedroom family home in a private Warsash development, walking distance to the waterfront..
Built 2006 by Antler Homes, in immaculate renovated condition
Upgraded kitchen, bathrooms and two modern en‑suites
Open-plan kitchen/dining with bi-fold doors to west-facing garden
Separate lounge, study/family room, utility and cloakroom
Driveway parking plus single garage and decent sized plot
Exclusive private development of only ten houses, peaceful setting
Short walk to Warsash village, waterfront, coastal walks and schools
Average overall size (1,570 sq ft); council tax rated as expensive
This four-bedroom detached house, built by Antler Homes in 2006, sits in a small private development of just ten homes in the heart of Warsash. The current owners have upgraded the kitchen, bathrooms and both en-suites, so the property is presented in immaculate, move-in condition and offered with no forward chain for a straightforward purchase.
The ground floor flows well for family life, with a modern open-plan kitchen/dining area and bi-fold doors opening onto a west-facing, landscaped garden. There is a separate lounge, study/family room, utility and cloakroom, giving flexible living and work-from-home options. Driveway parking and an integral single garage provide useful storage and vehicle space.
Upstairs are four well-proportioned bedrooms, two with modern en-suite facilities, plus a recently updated family bathroom. The garden is arranged over two levels with a large patio and a lawned area, offering private outdoor space for entertaining and children’s play. Location is a strong asset: short walks to Warsash village, the waterfront, coastal paths and good local schools.
Practical points to note: the house is an average overall size (approx. 1,570 sq ft) rather than generously proportioned, and council tax is described as expensive. The property is newly renovated so immediate major works are unlikely, but buyers should inspect to confirm finish and any ongoing maintenance needs.
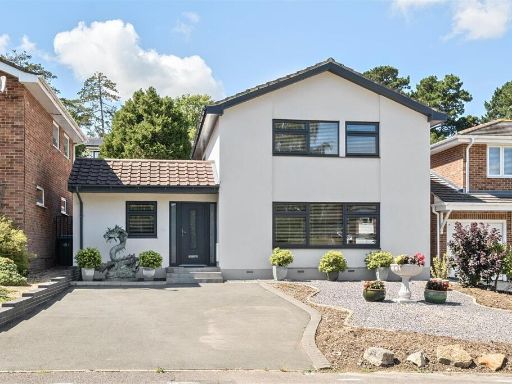 4 bedroom detached house for sale in Pitchpond Road, Warsash, SO31 — £650,000 • 4 bed • 3 bath • 1507 ft²
4 bedroom detached house for sale in Pitchpond Road, Warsash, SO31 — £650,000 • 4 bed • 3 bath • 1507 ft²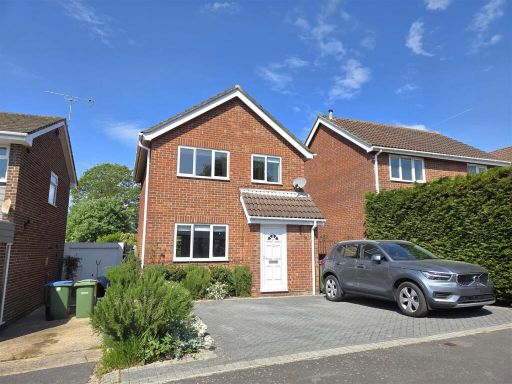 3 bedroom detached house for sale in Romford Road, Warsash, Southampton, SO31 — £395,000 • 3 bed • 1 bath • 857 ft²
3 bedroom detached house for sale in Romford Road, Warsash, Southampton, SO31 — £395,000 • 3 bed • 1 bath • 857 ft²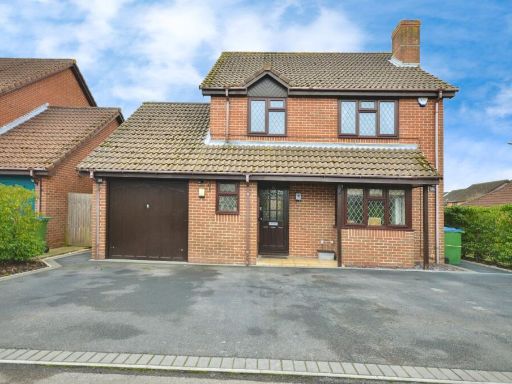 4 bedroom detached house for sale in Galleon Close, Warsash, Southampton, Hampshire, SO31 — £520,000 • 4 bed • 2 bath • 1408 ft²
4 bedroom detached house for sale in Galleon Close, Warsash, Southampton, Hampshire, SO31 — £520,000 • 4 bed • 2 bath • 1408 ft²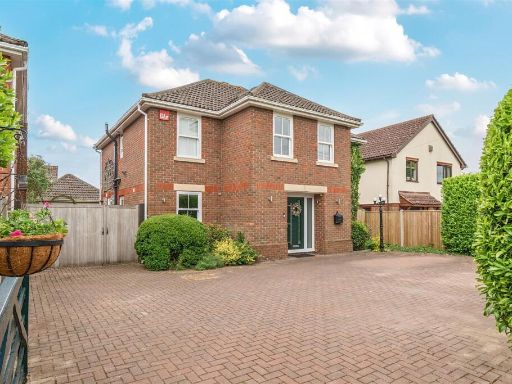 4 bedroom detached house for sale in Warsash Road, Warsash, SO31 — £730,000 • 4 bed • 3 bath • 1857 ft²
4 bedroom detached house for sale in Warsash Road, Warsash, SO31 — £730,000 • 4 bed • 3 bath • 1857 ft²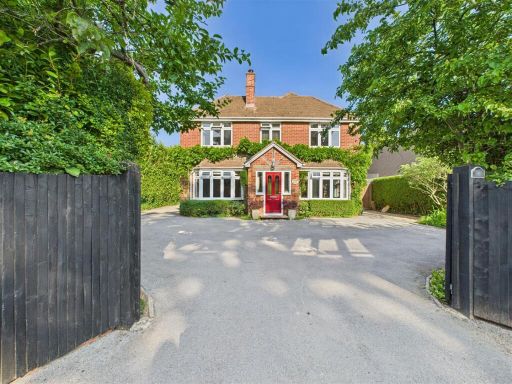 4 bedroom detached house for sale in Brook Lane, Warsash, Southampton, SO31 — £1,000,000 • 4 bed • 2 bath • 2110 ft²
4 bedroom detached house for sale in Brook Lane, Warsash, Southampton, SO31 — £1,000,000 • 4 bed • 2 bath • 2110 ft²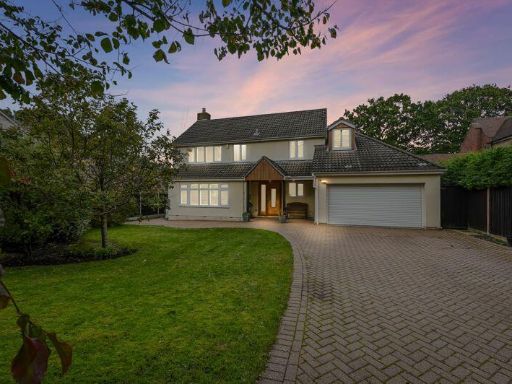 5 bedroom detached house for sale in Crofton Way, Warsash, SO31 — £1,250,000 • 5 bed • 2 bath • 2500 ft²
5 bedroom detached house for sale in Crofton Way, Warsash, SO31 — £1,250,000 • 5 bed • 2 bath • 2500 ft²