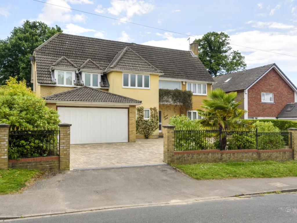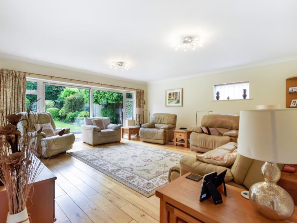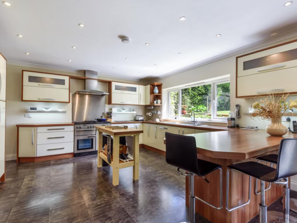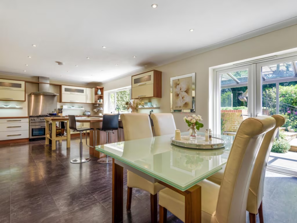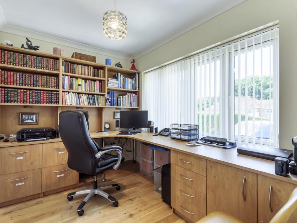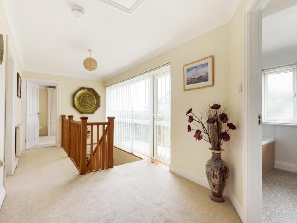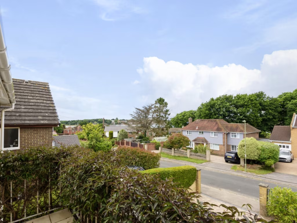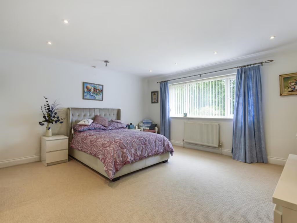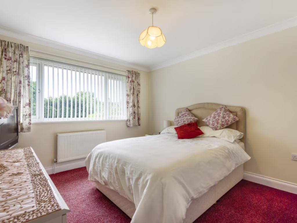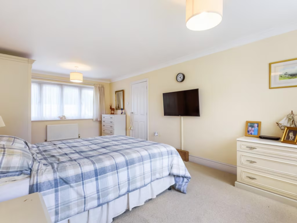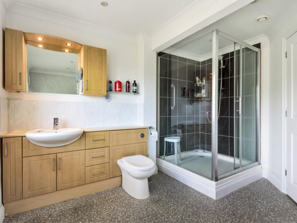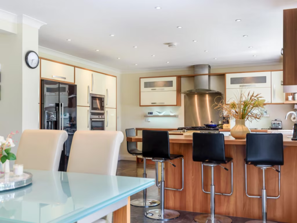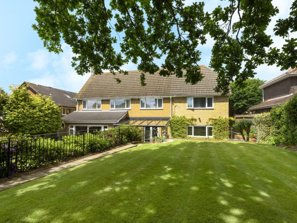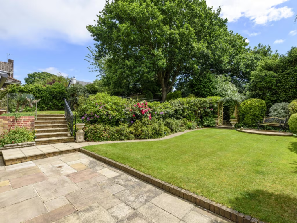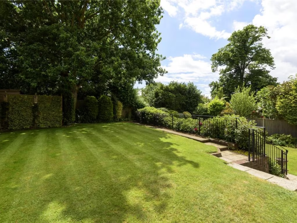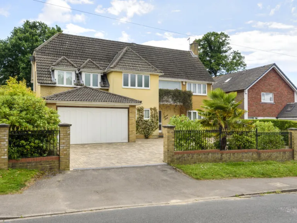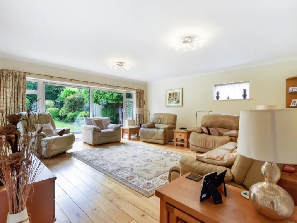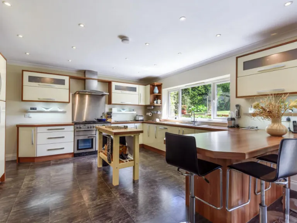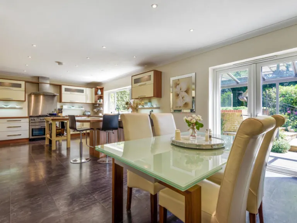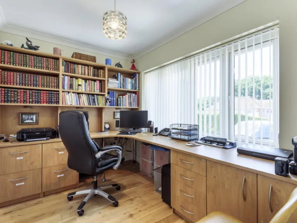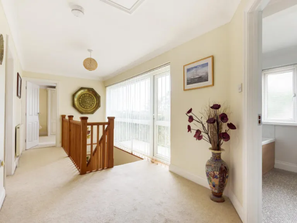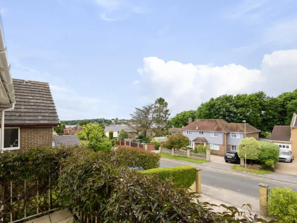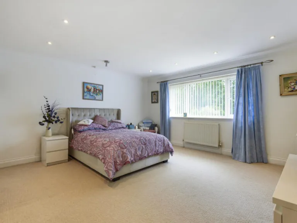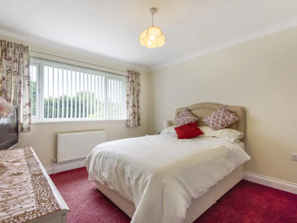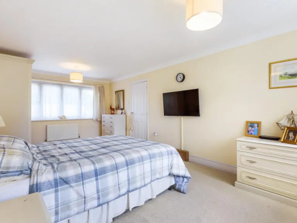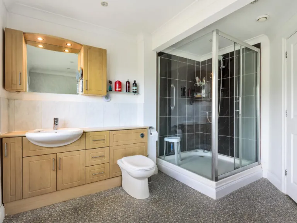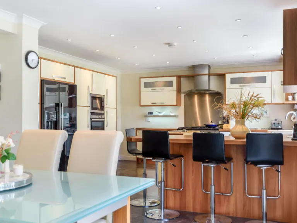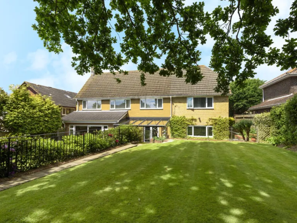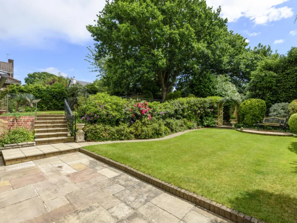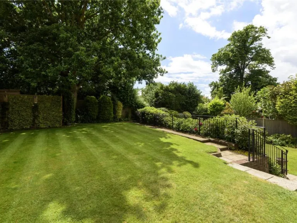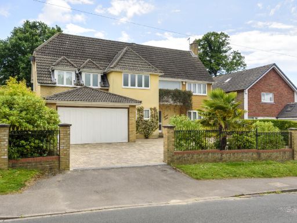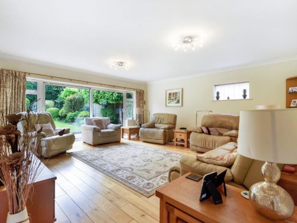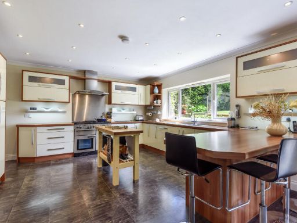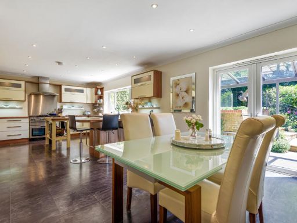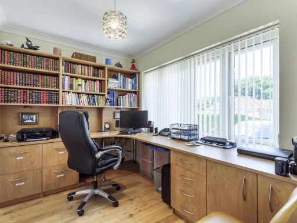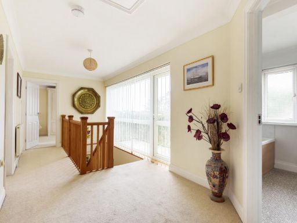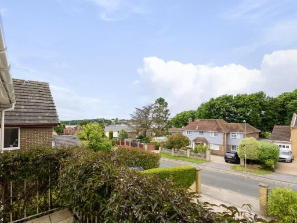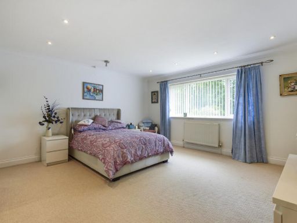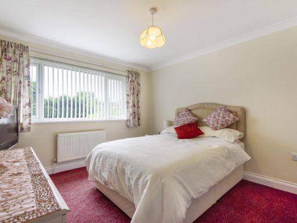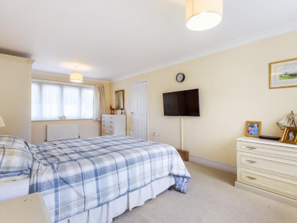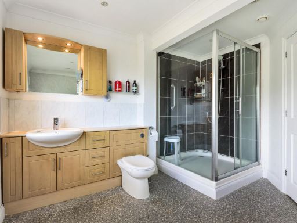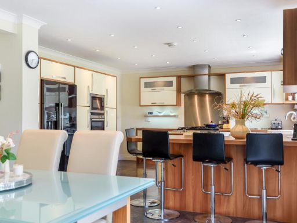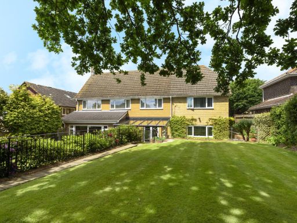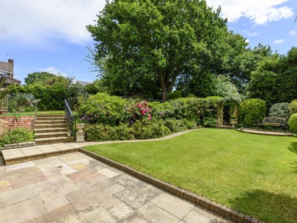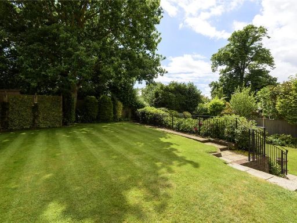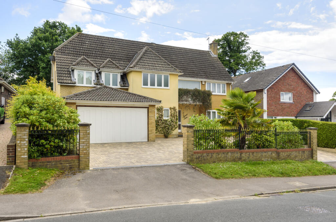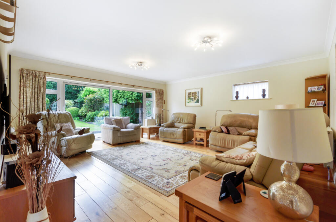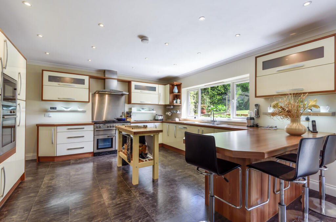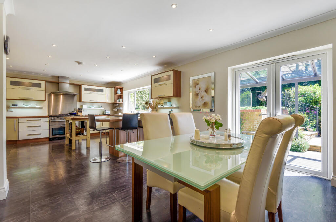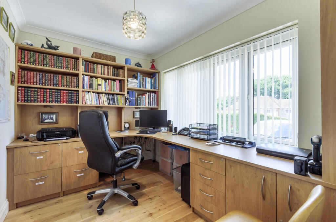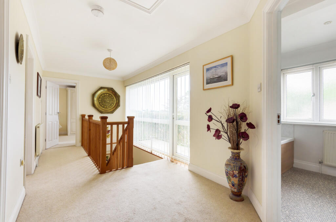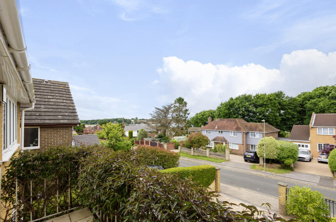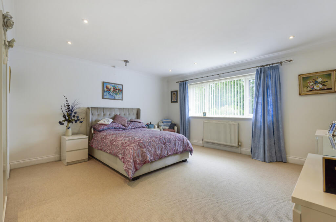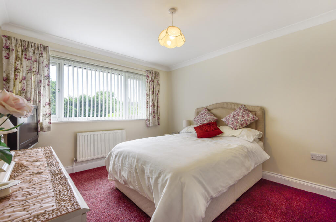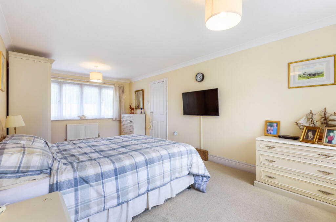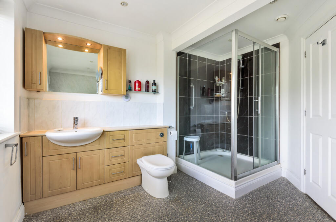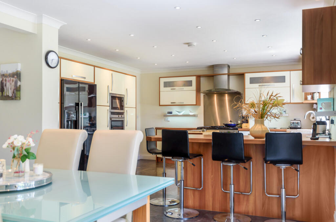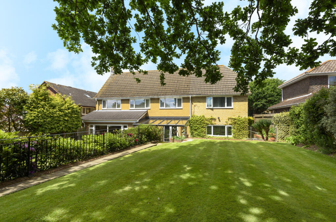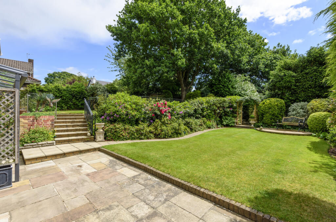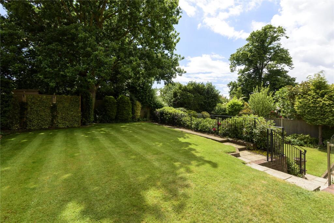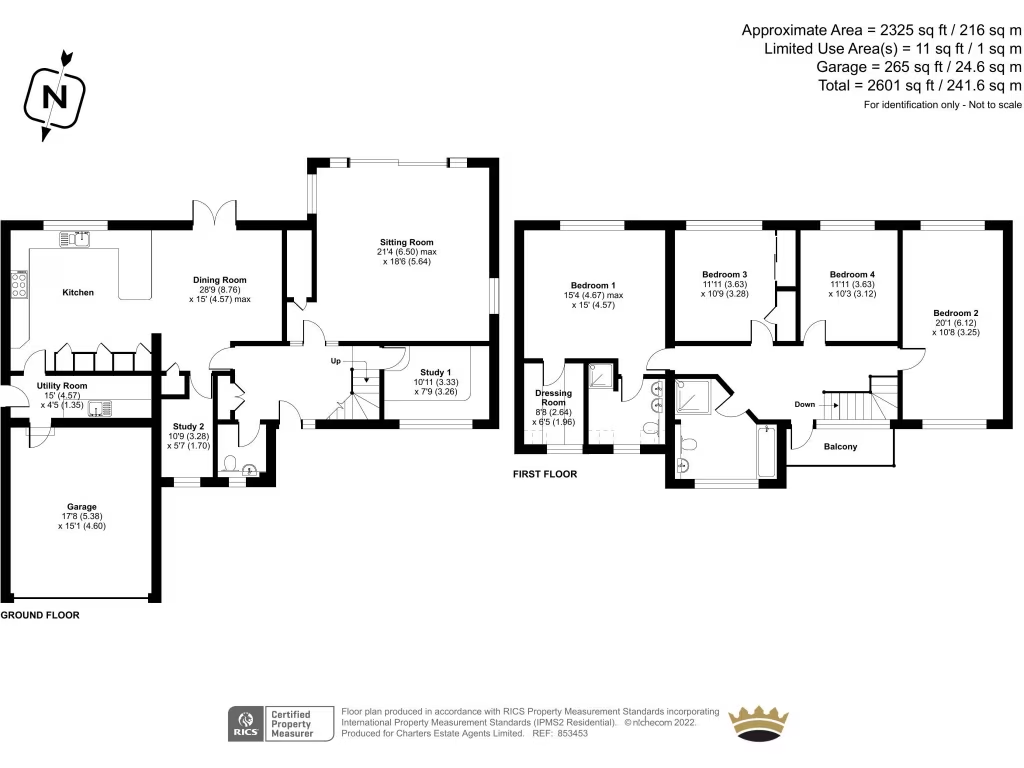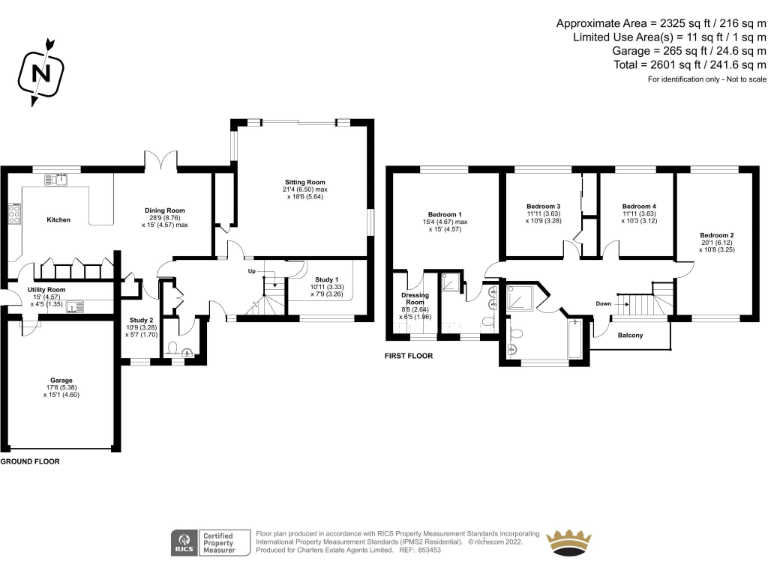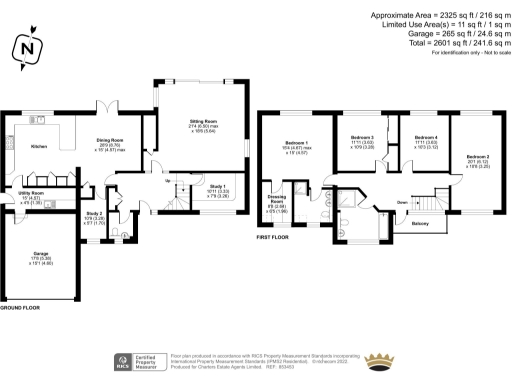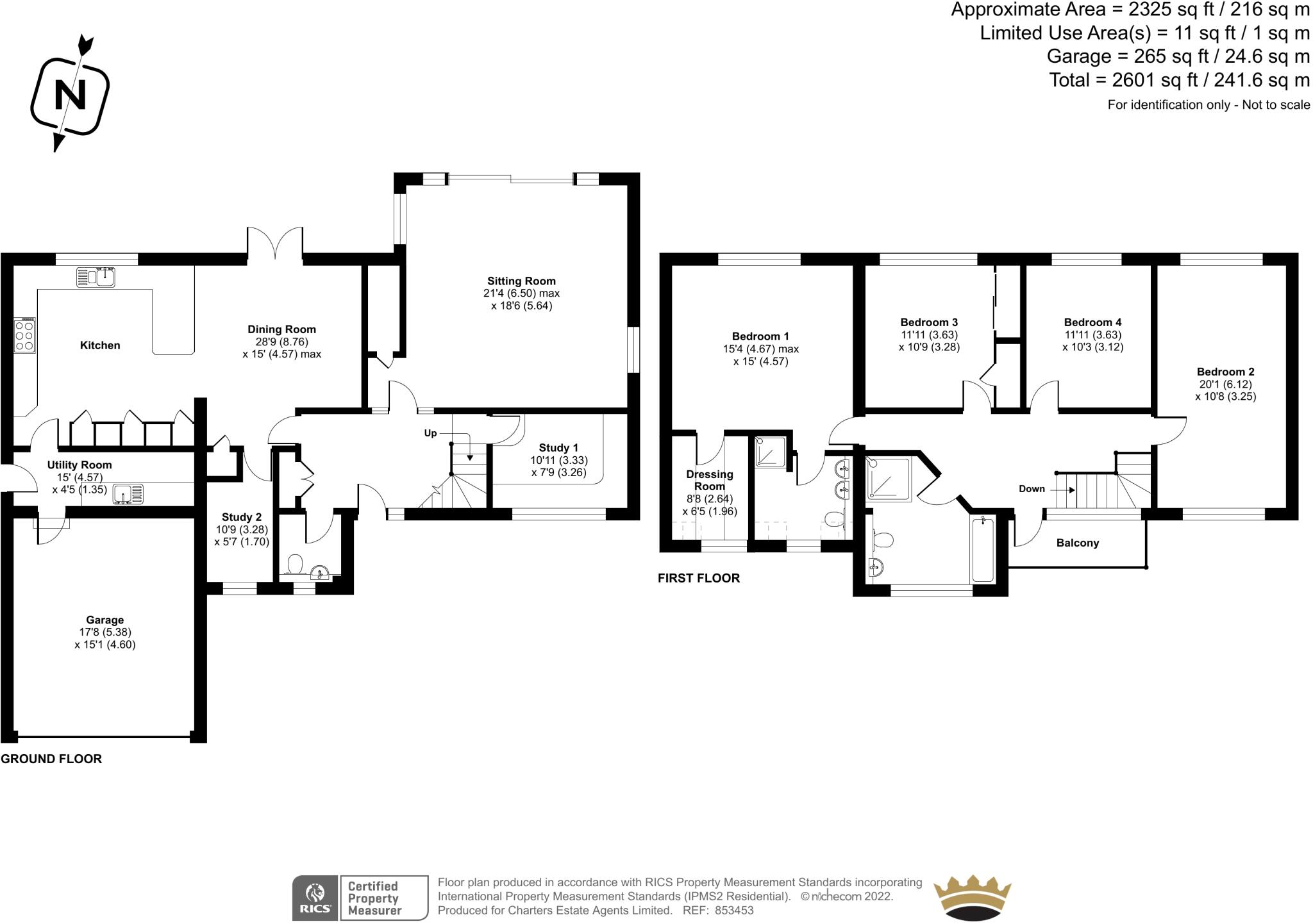Summary - 23 CROFTON WAY WARSASH SOUTHAMPTON SO31 9FQ
4 bed 1 bath Detached
Large four-bedroom detached house with river views and garage close to Warsash shore.
Approximately 2,325 sq ft across two floors, generous room proportions
Set on one of Warsash’s premier roads, this substantial detached home occupies a large plot with west-facing river glimpses over the River Hamble. The house offers generous living space across approximately 2,325 sq ft including an open-plan kitchen/dining room, three reception rooms and a large sitting room with glazed doors onto the garden — good for family life and entertaining. Double glazing (installed post-2002) and gas central heating provide practical comfort.
Accommodation is arranged across two floors with a galleried landing and four double bedrooms. The principal bedroom is described with an en-suite; the listing data also records a single bathroom overall, so buyers should confirm the exact bathroom count and room configuration. Ground-floor utility and a study/craft room add flexibility for home working or hobbies.
Outside, the mature rear garden is tiered with established borders and a subtle historic ha-ha feature. A wide driveway leads to the garage and provides ample parking. The location is a major draw: a short walk to local shops and the shoreline, near excellent sailing facilities, coastal walks and well-regarded state and independent schools.
Practical points to note: council tax is listed as expensive and the property was constructed in the 1950s–1960s, so prospective buyers should budget for age-related maintenance or updates where desired. Overall, this is a roomy, well-positioned family home with strong seaside appeal and scope for modernising to taste.
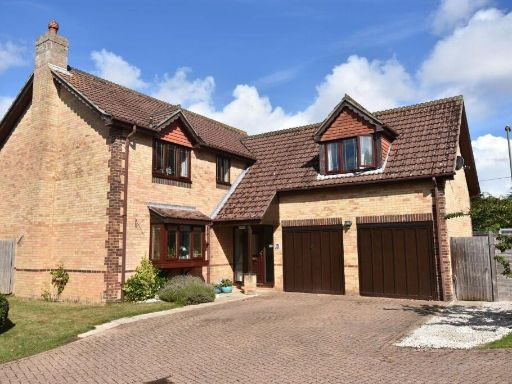 5 bedroom detached house for sale in Brigantine Road, Warsash SO31 — £720,000 • 5 bed • 1 bath • 2149 ft²
5 bedroom detached house for sale in Brigantine Road, Warsash SO31 — £720,000 • 5 bed • 1 bath • 2149 ft²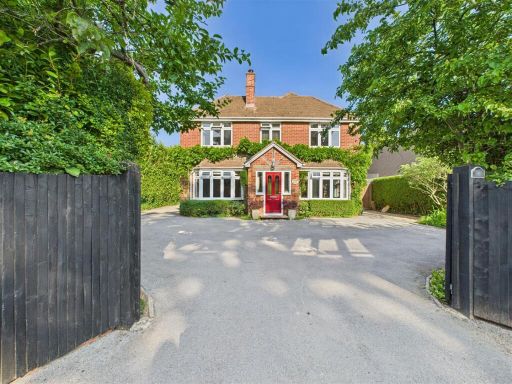 4 bedroom detached house for sale in Brook Lane, Warsash, Southampton, SO31 — £1,000,000 • 4 bed • 2 bath • 2110 ft²
4 bedroom detached house for sale in Brook Lane, Warsash, Southampton, SO31 — £1,000,000 • 4 bed • 2 bath • 2110 ft²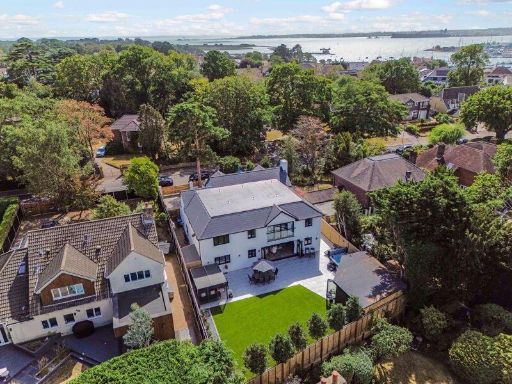 4 bedroom detached house for sale in Crofton Way, Warsash, SO31 — £1,699,950 • 4 bed • 4 bath • 3800 ft²
4 bedroom detached house for sale in Crofton Way, Warsash, SO31 — £1,699,950 • 4 bed • 4 bath • 3800 ft²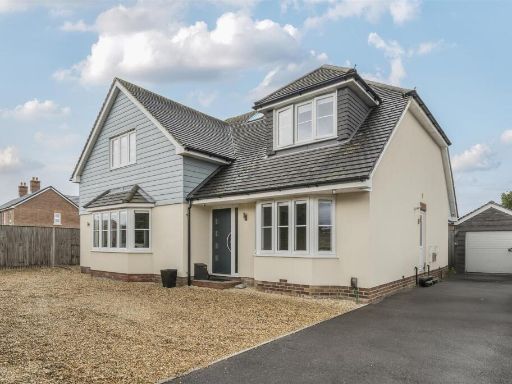 3 bedroom detached house for sale in Osborne Road, Warsash, SO31 — £875,000 • 3 bed • 2 bath • 2300 ft²
3 bedroom detached house for sale in Osborne Road, Warsash, SO31 — £875,000 • 3 bed • 2 bath • 2300 ft²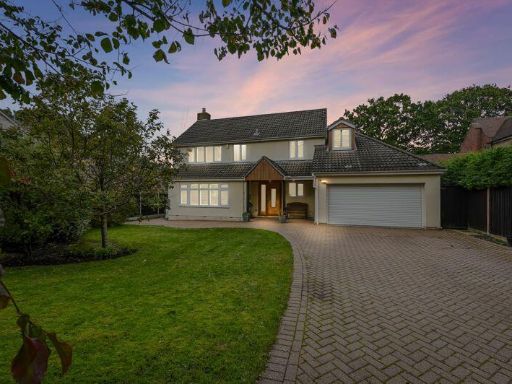 5 bedroom detached house for sale in Crofton Way, Warsash, SO31 — £1,250,000 • 5 bed • 2 bath • 2500 ft²
5 bedroom detached house for sale in Crofton Way, Warsash, SO31 — £1,250,000 • 5 bed • 2 bath • 2500 ft²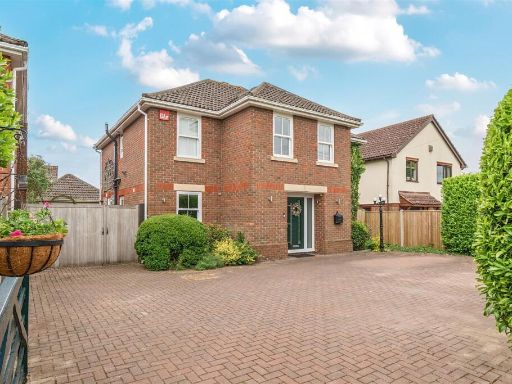 4 bedroom detached house for sale in Warsash Road, Warsash, SO31 — £730,000 • 4 bed • 3 bath • 1857 ft²
4 bedroom detached house for sale in Warsash Road, Warsash, SO31 — £730,000 • 4 bed • 3 bath • 1857 ft²