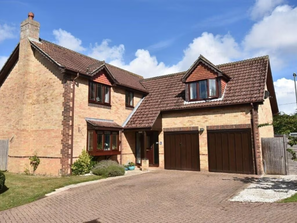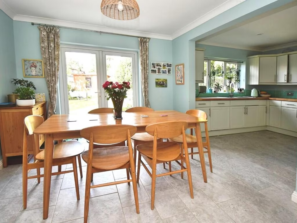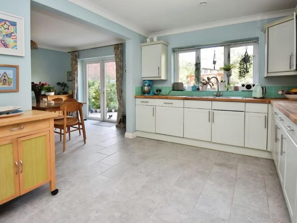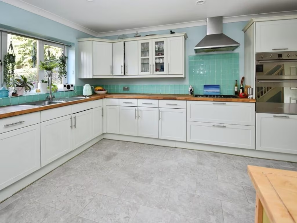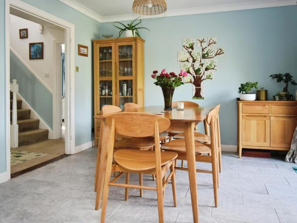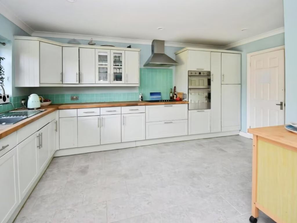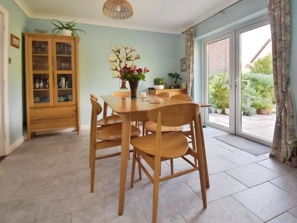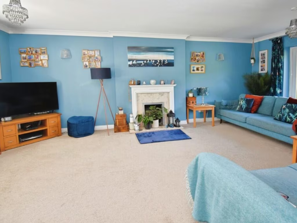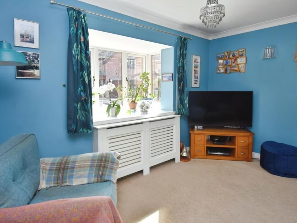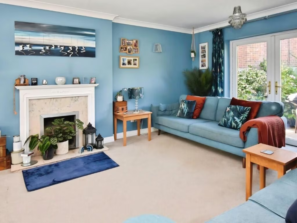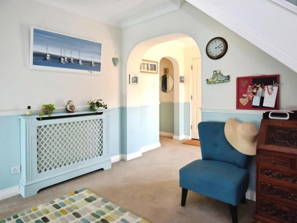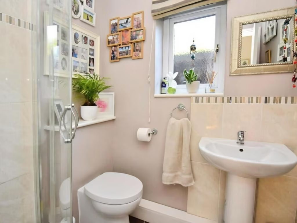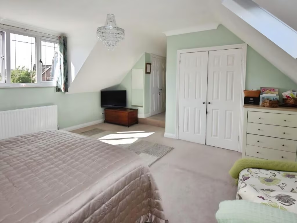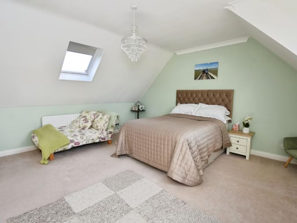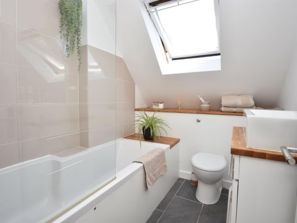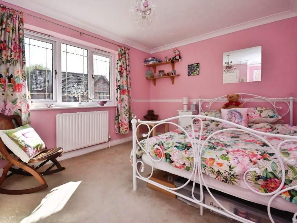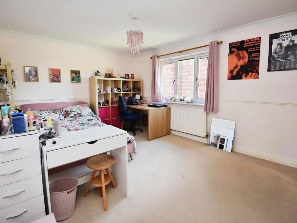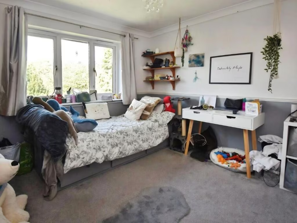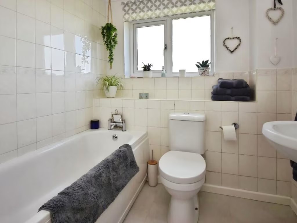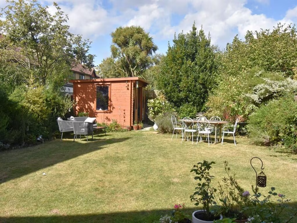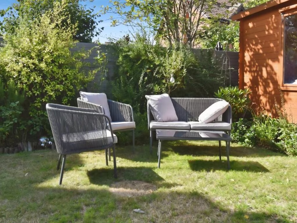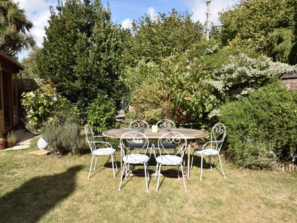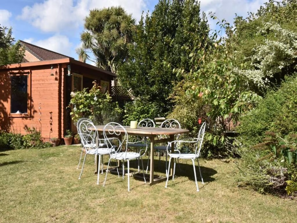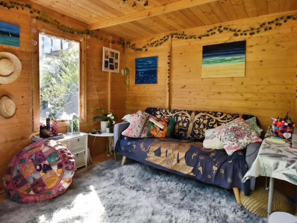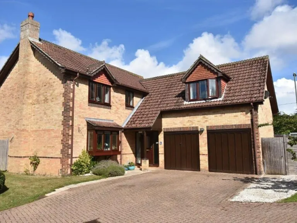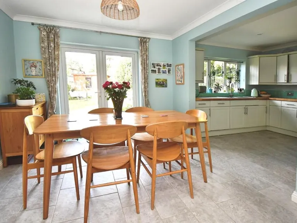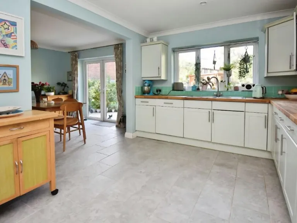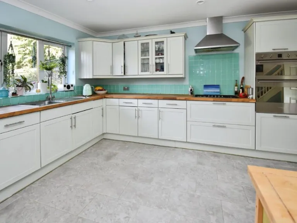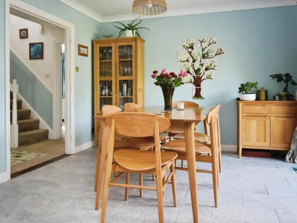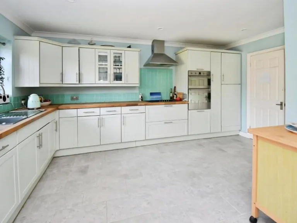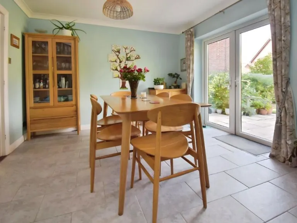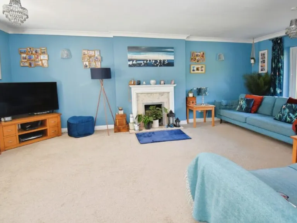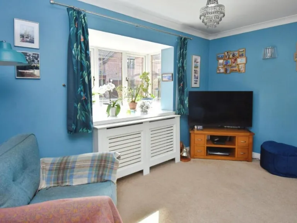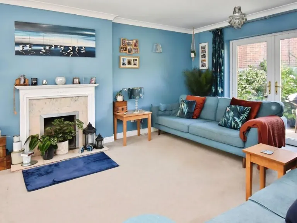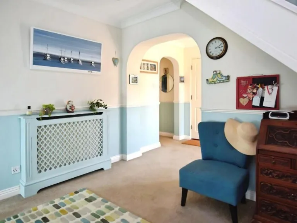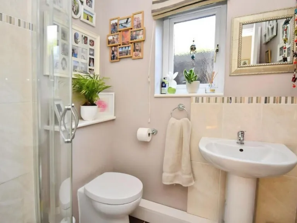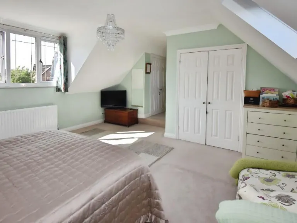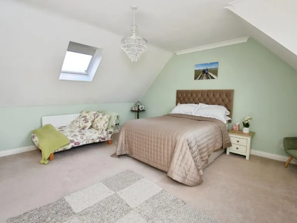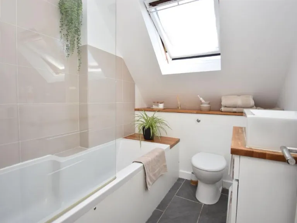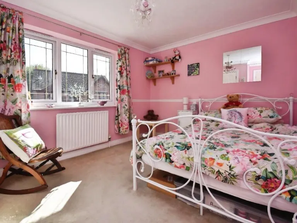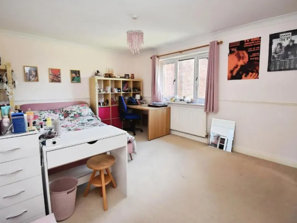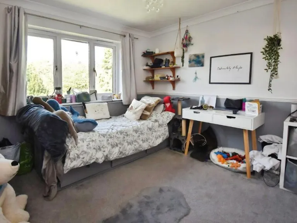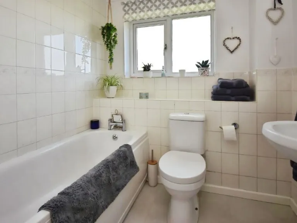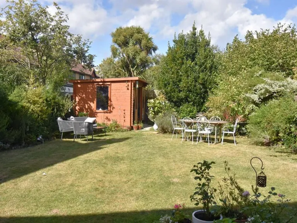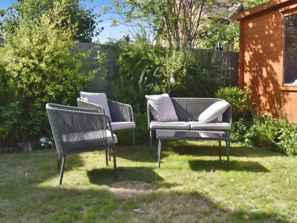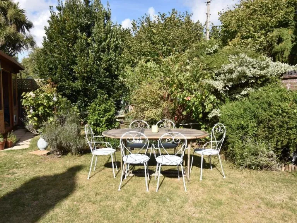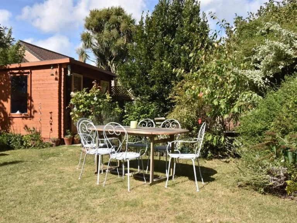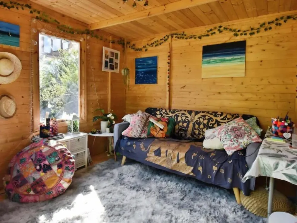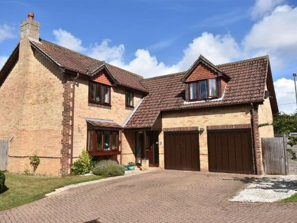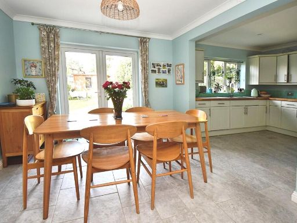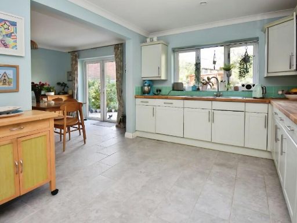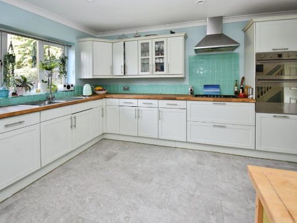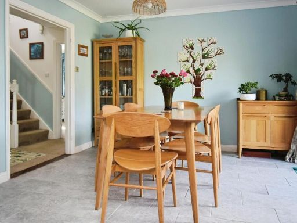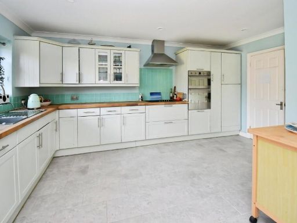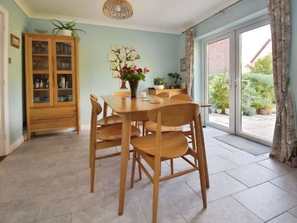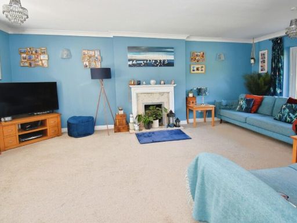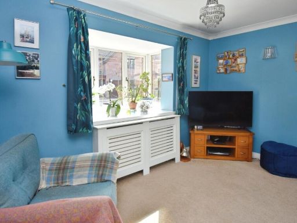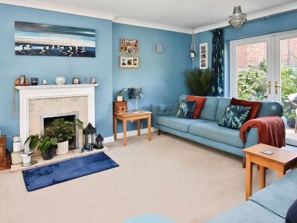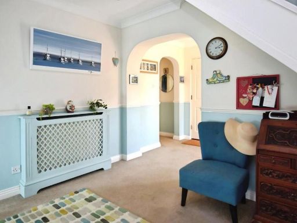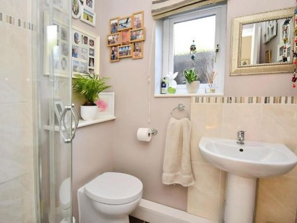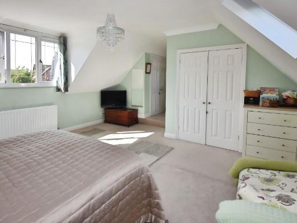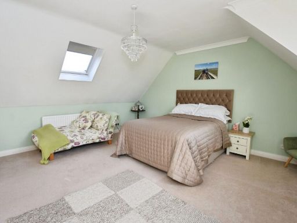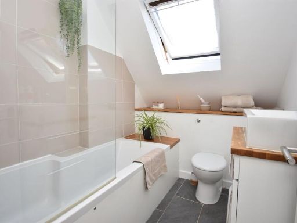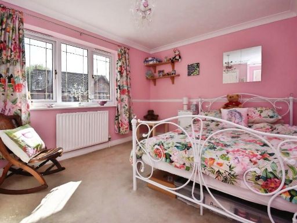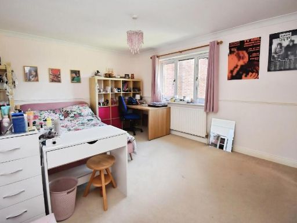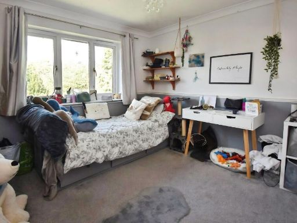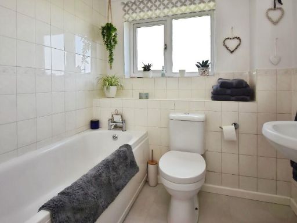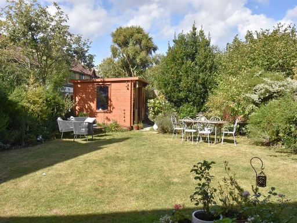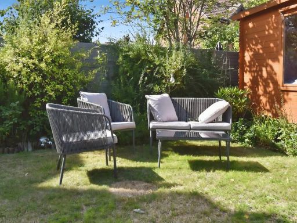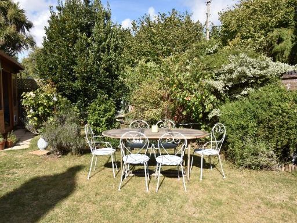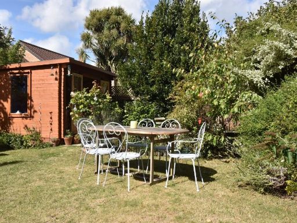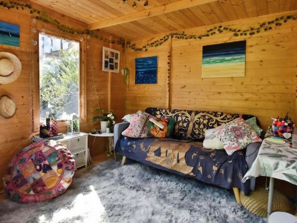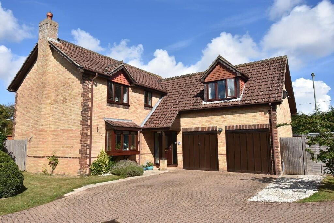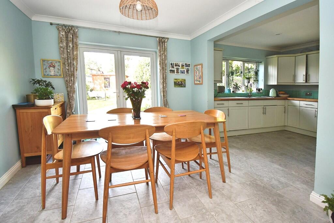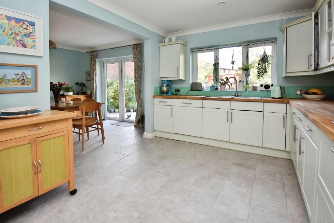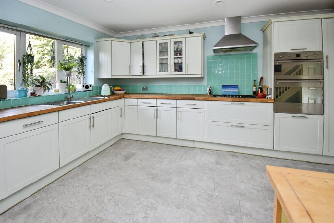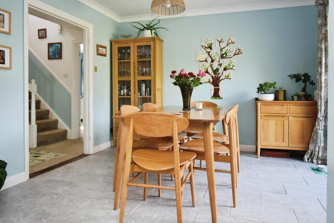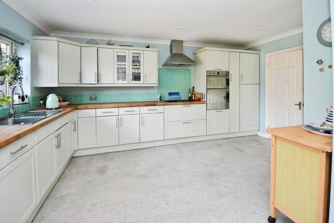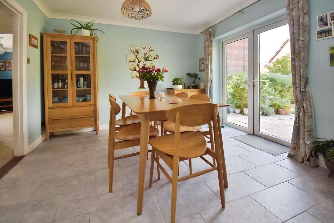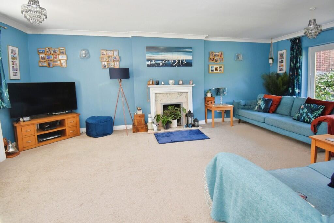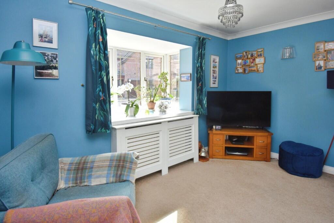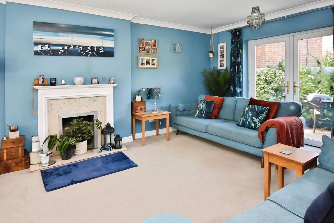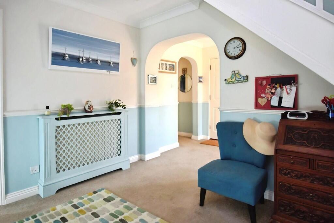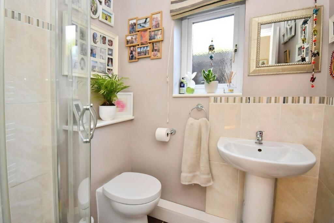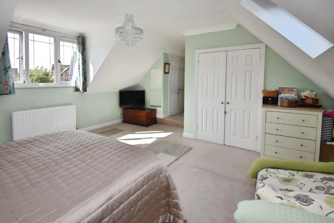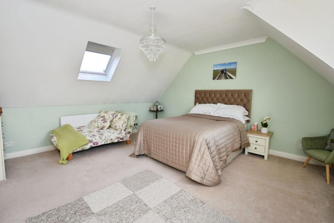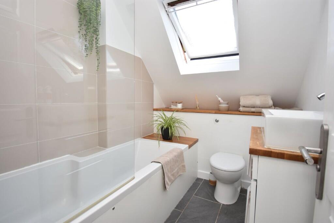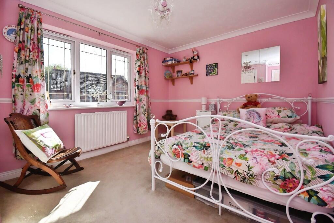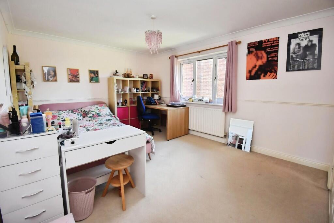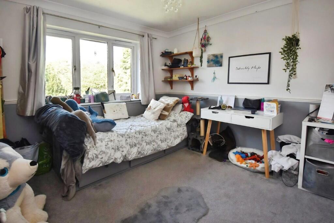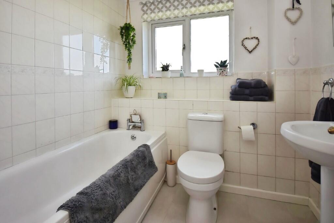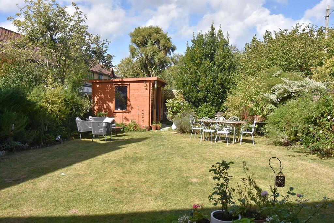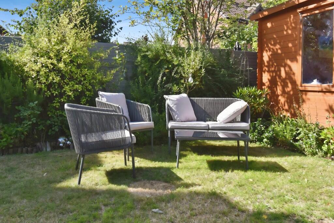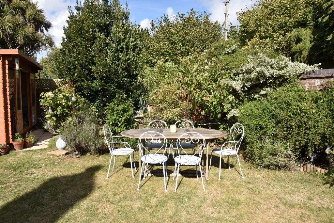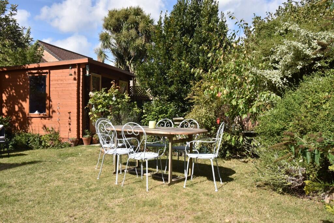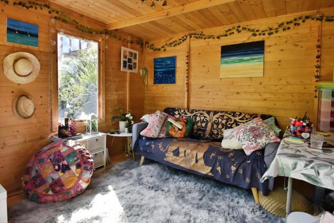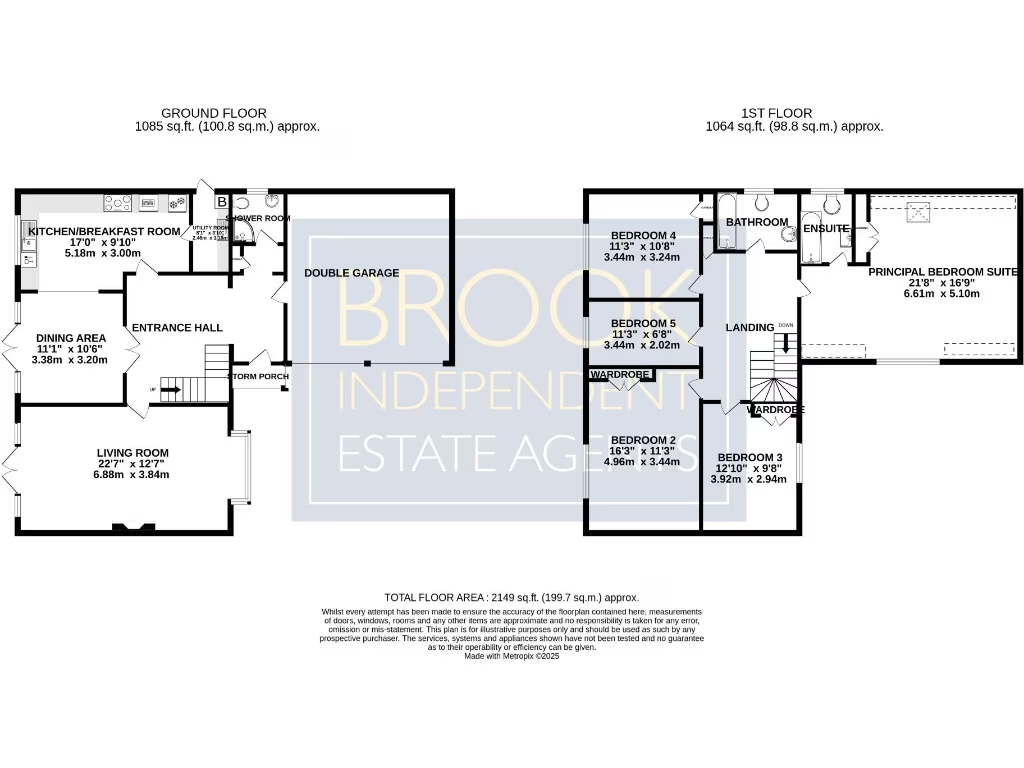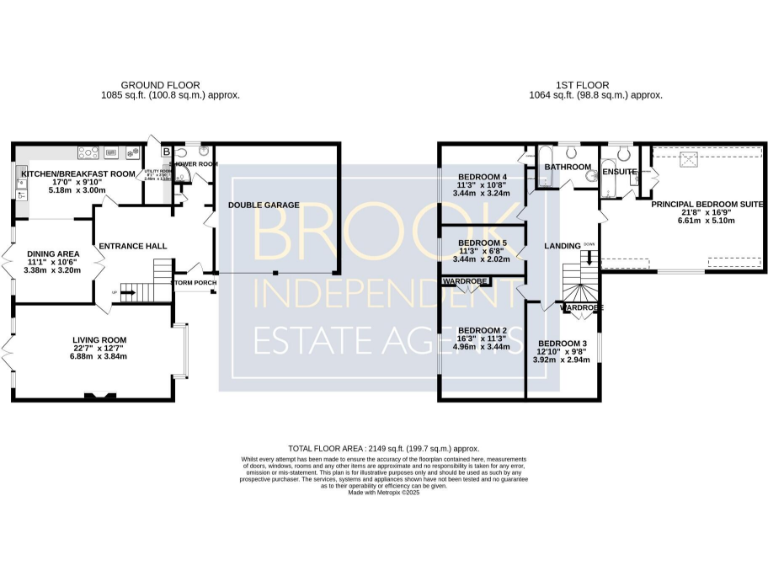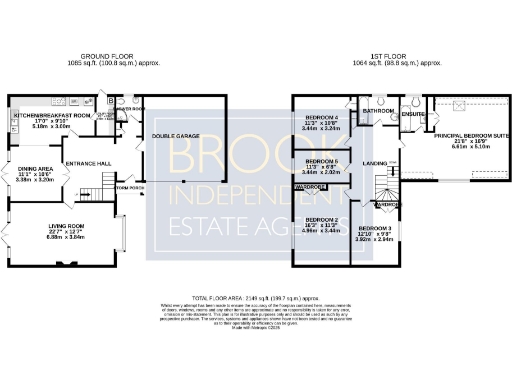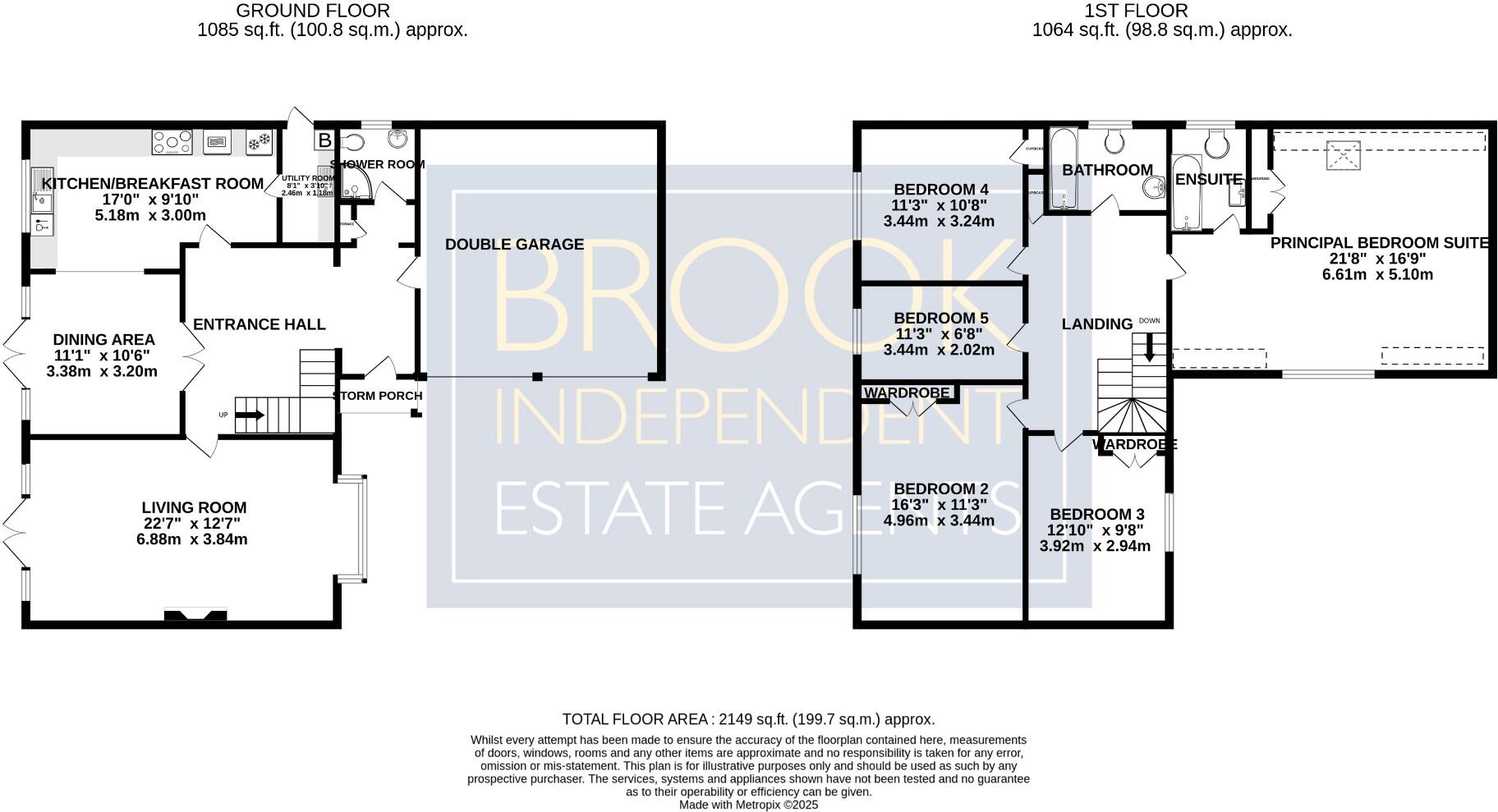Summary - 10 BRIGANTINE ROAD WARSASH SOUTHAMPTON SO31 9AE
5 bed 1 bath Detached
Large family home with double garage, big garden and open-plan living in desirable Warsash..
Spacious five-bedroom detached family home
Large open-plan kitchen, breakfast and dining area
Living room with bay window and French doors to patio
Generous garden with planted borders and summerhouse/workshop
Substantial double garage plus wide block-paved driveway parking
One main bathroom; additional ground-floor shower room for flexibility
Council tax band G — quite expensive to run
Excellent mobile signal and fast broadband, freehold tenure
Set on a substantial plot in sought-after Warsash, this five-bedroom detached home is arranged for long-term family living. The wide, welcoming hallway leads to a large living room with a bay window and French doors opening onto a sizable patio and well-planted garden with a versatile summerhouse/workshop at the far end.
The heart of the house is an open-plan kitchen, breakfast and dining area that adapts easily for everyday family life and entertaining. Practical ground-floor accommodation includes a shower room and direct access to a large double garage plus plentiful off-street parking on the block-paved drive.
Upstairs are five good-sized bedrooms suitable for family, guests or teenagers wanting their own space. Broadband and mobile reception are strong, and the location places you close to well-regarded primary and secondary schools, local shops, and the River Hamble sailing facilities.
Important practical notes: the property is freehold and externally appears well maintained, but council tax is high and internal modernisation may be desired to personalise the large rooms and kitchen areas. For families seeking space, garden and a peaceful suburban address with easy commuter links, this is a robust long-term home.
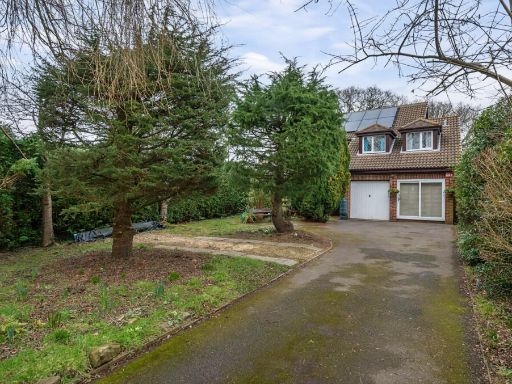 4 bedroom detached house for sale in Cutter Avenue, Warsash, SO31 — £610,000 • 4 bed • 2 bath • 1675 ft²
4 bedroom detached house for sale in Cutter Avenue, Warsash, SO31 — £610,000 • 4 bed • 2 bath • 1675 ft²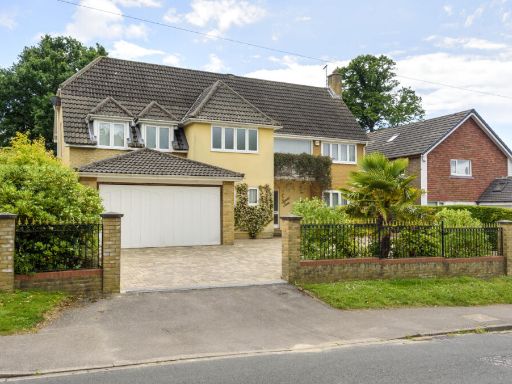 4 bedroom detached house for sale in Crofton Way, Warsash, Hampshire, SO31 — £1,250,000 • 4 bed • 1 bath • 2325 ft²
4 bedroom detached house for sale in Crofton Way, Warsash, Hampshire, SO31 — £1,250,000 • 4 bed • 1 bath • 2325 ft²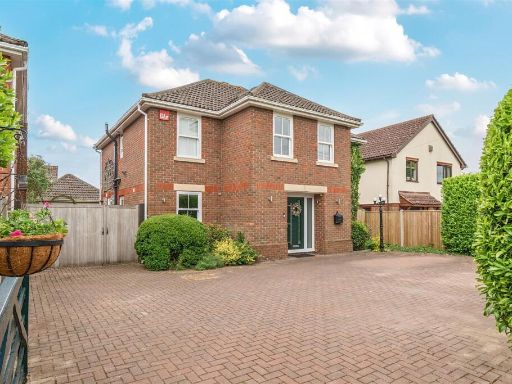 4 bedroom detached house for sale in Warsash Road, Warsash, SO31 — £730,000 • 4 bed • 3 bath • 1857 ft²
4 bedroom detached house for sale in Warsash Road, Warsash, SO31 — £730,000 • 4 bed • 3 bath • 1857 ft²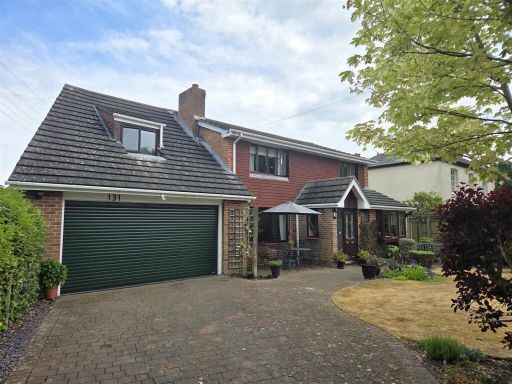 5 bedroom detached house for sale in Fleet End Road, Warsash, SO31 — £750,000 • 5 bed • 2 bath • 2145 ft²
5 bedroom detached house for sale in Fleet End Road, Warsash, SO31 — £750,000 • 5 bed • 2 bath • 2145 ft²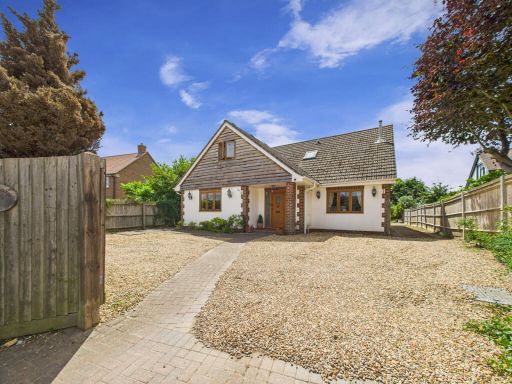 5 bedroom detached house for sale in Greenaway Lane, Warsash, Southampton, SO31 — £1,250,000 • 5 bed • 3 bath • 3170 ft²
5 bedroom detached house for sale in Greenaway Lane, Warsash, Southampton, SO31 — £1,250,000 • 5 bed • 3 bath • 3170 ft²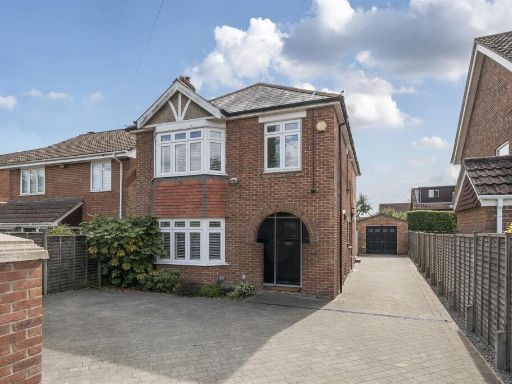 4 bedroom detached house for sale in Warsash Road, Warsash, SO31 — £695,000 • 4 bed • 2 bath • 2315 ft²
4 bedroom detached house for sale in Warsash Road, Warsash, SO31 — £695,000 • 4 bed • 2 bath • 2315 ft²