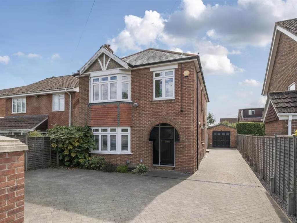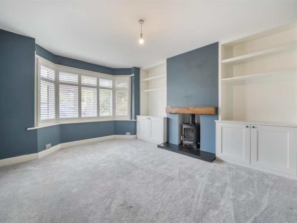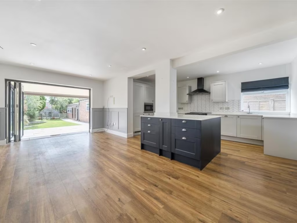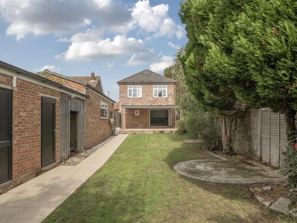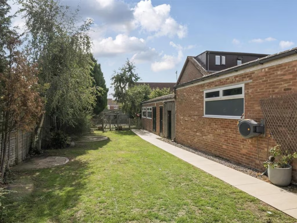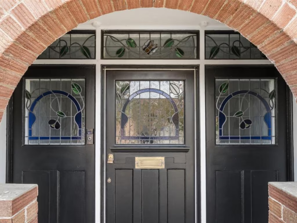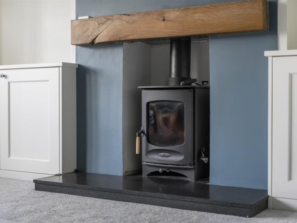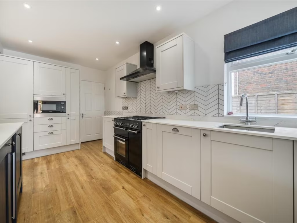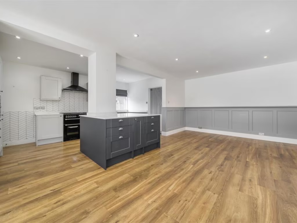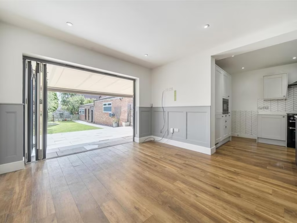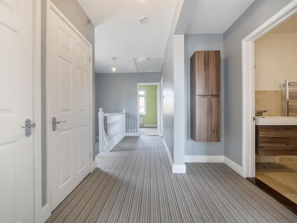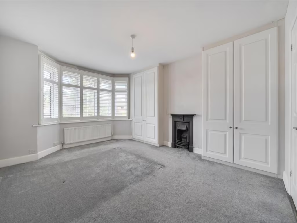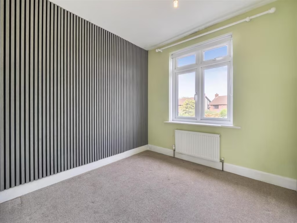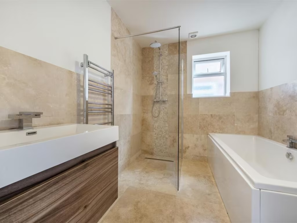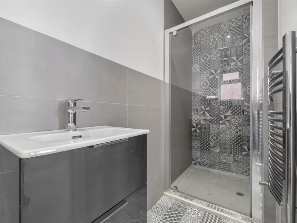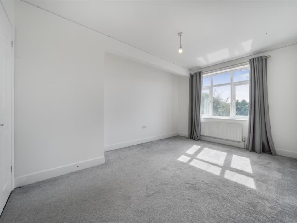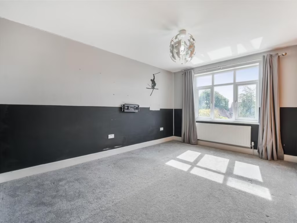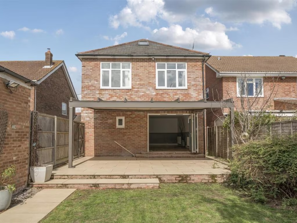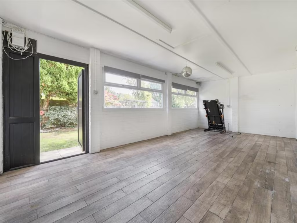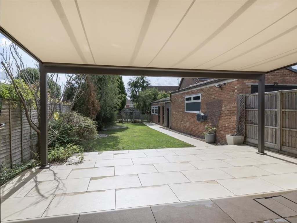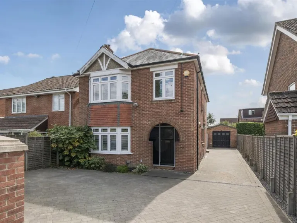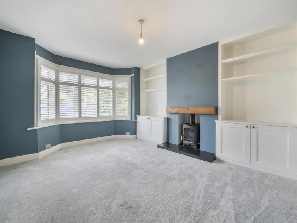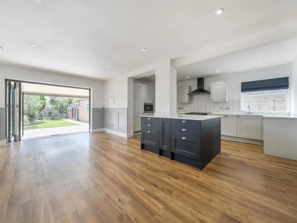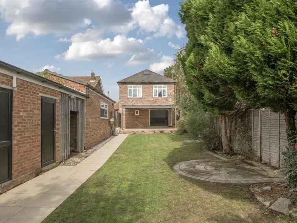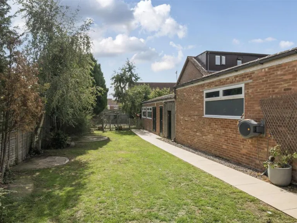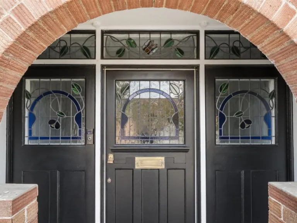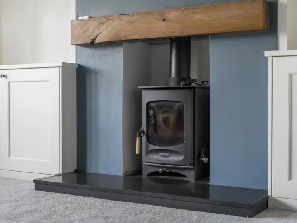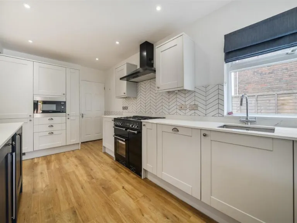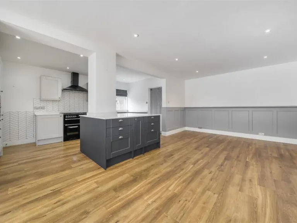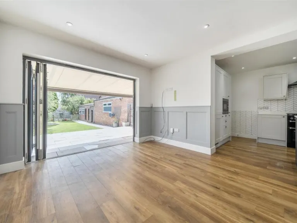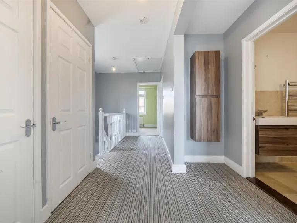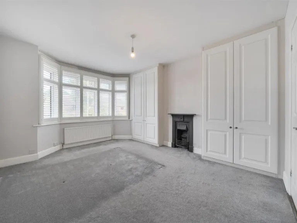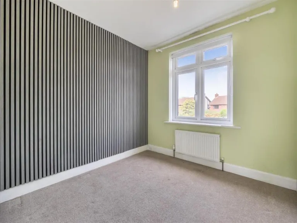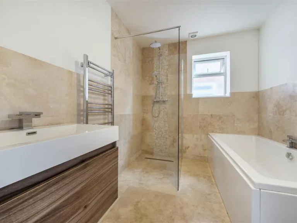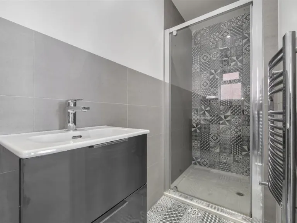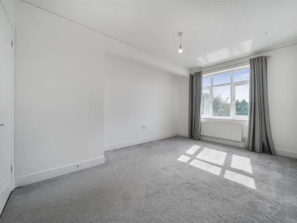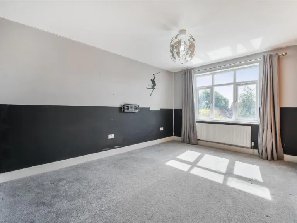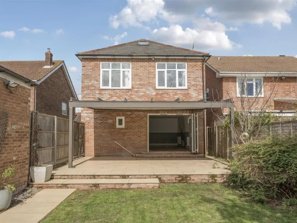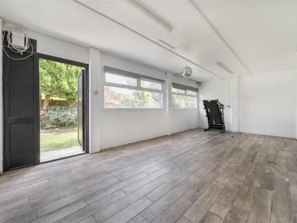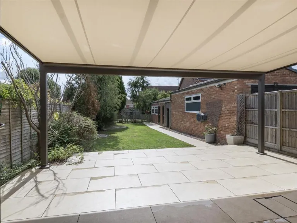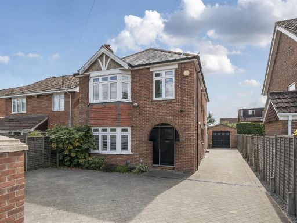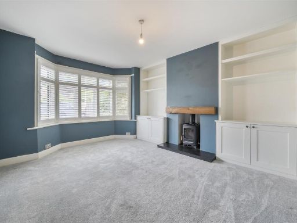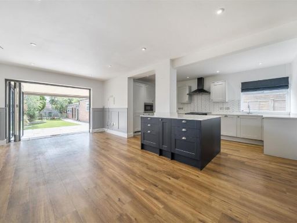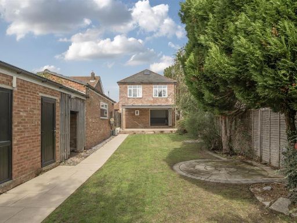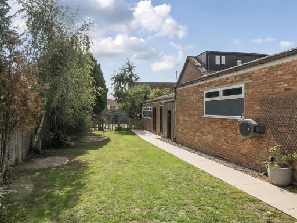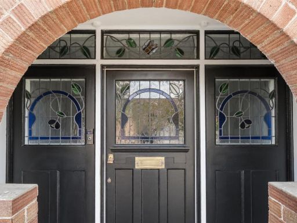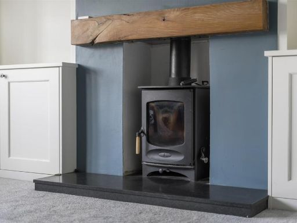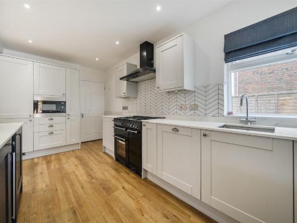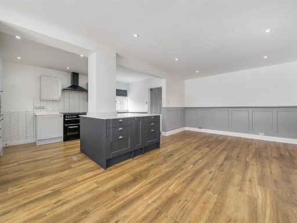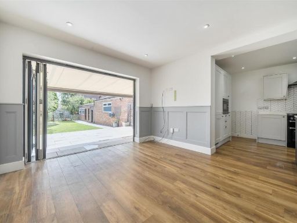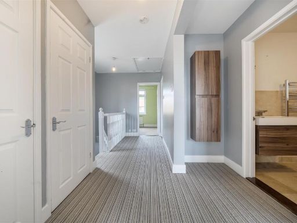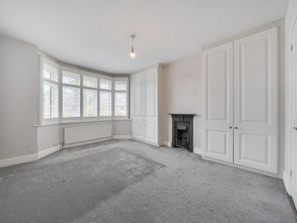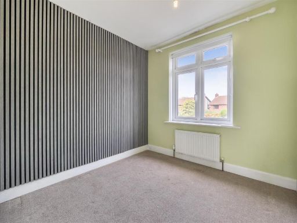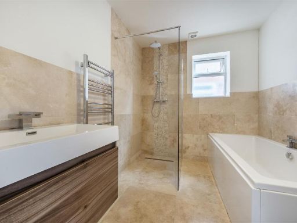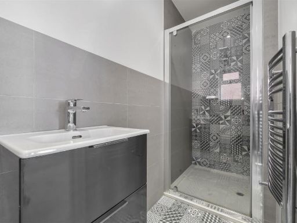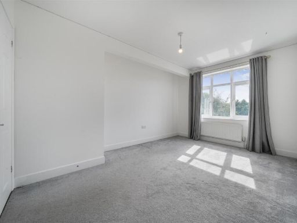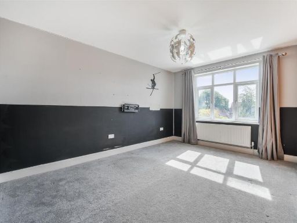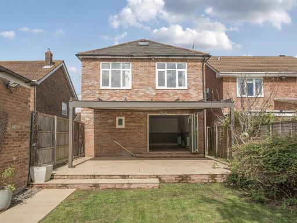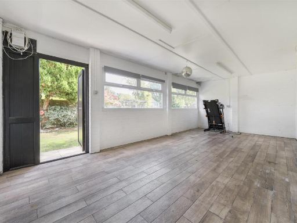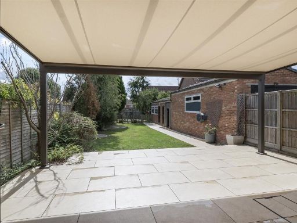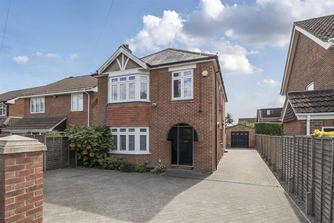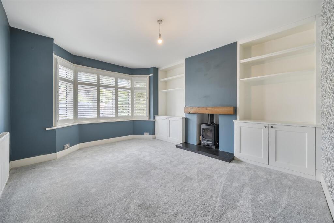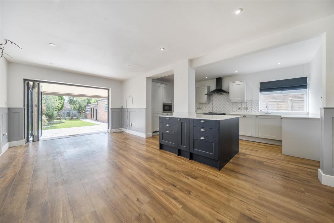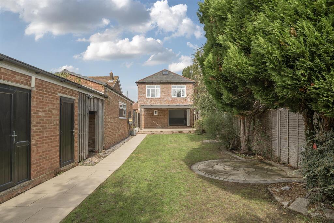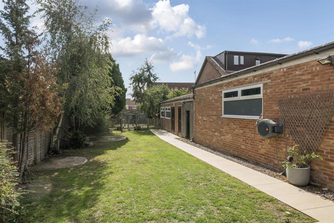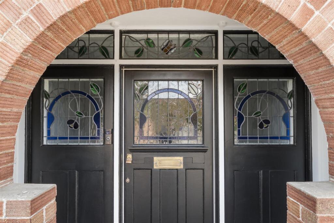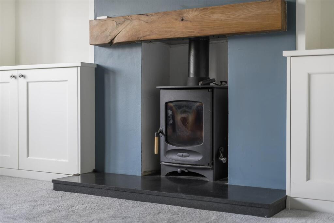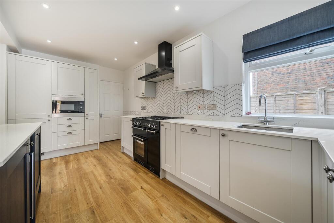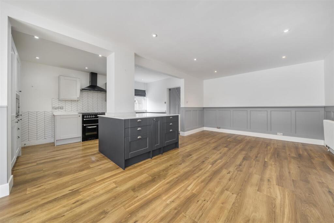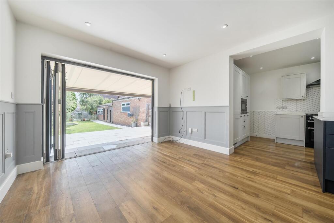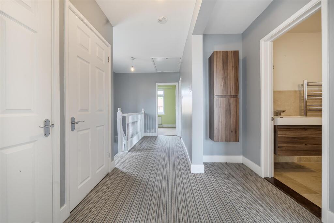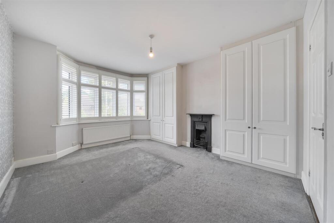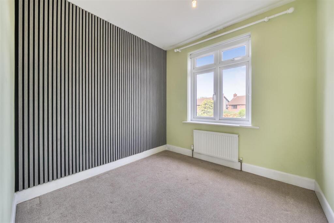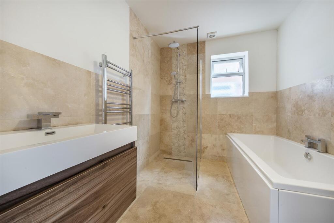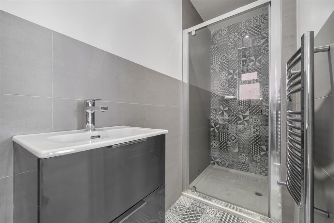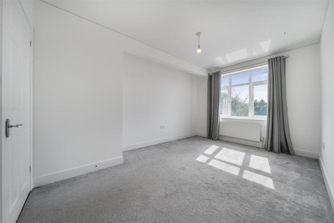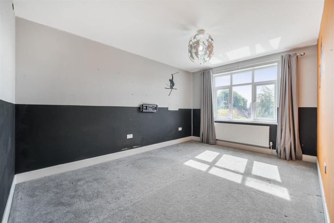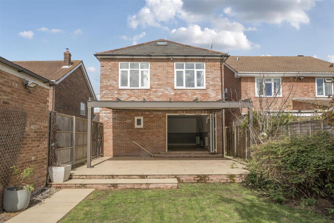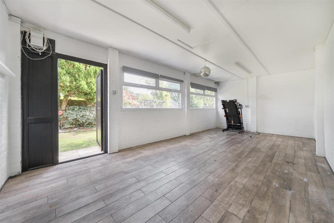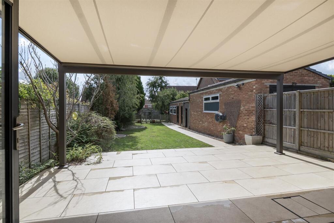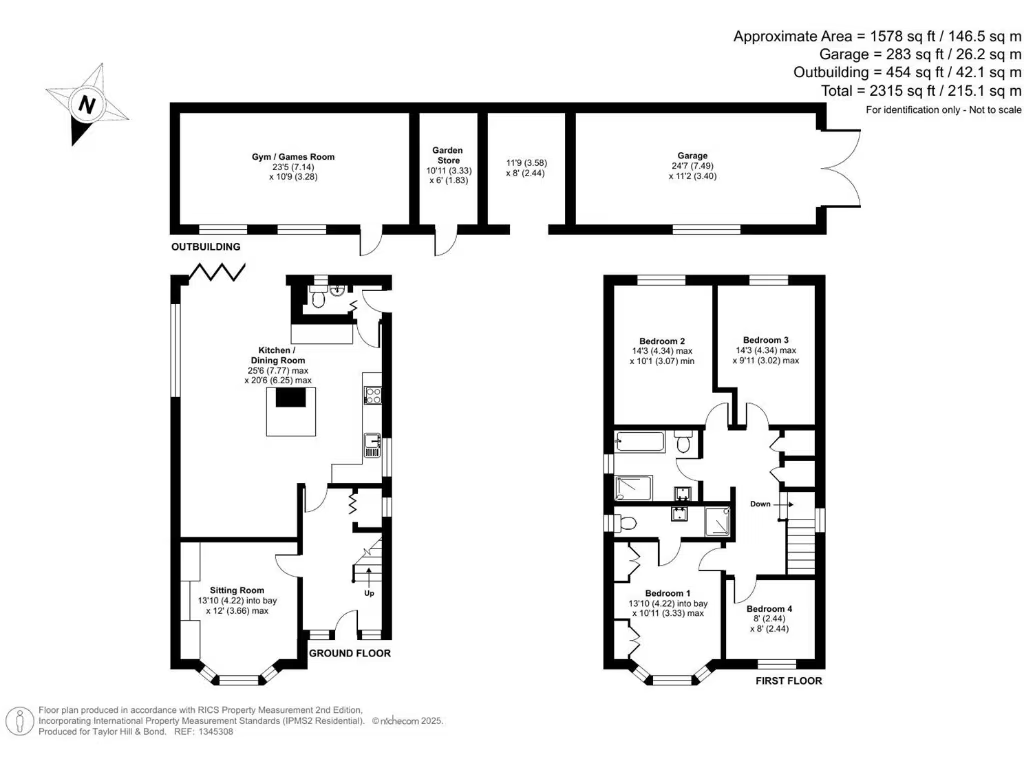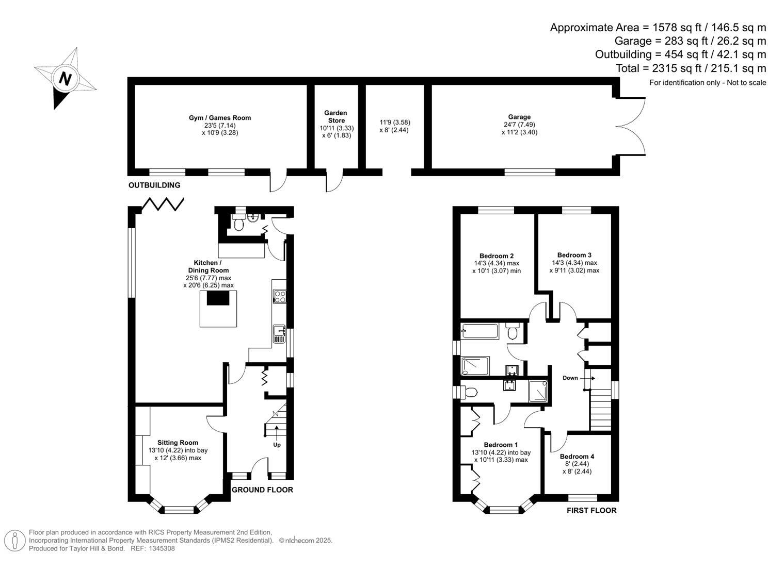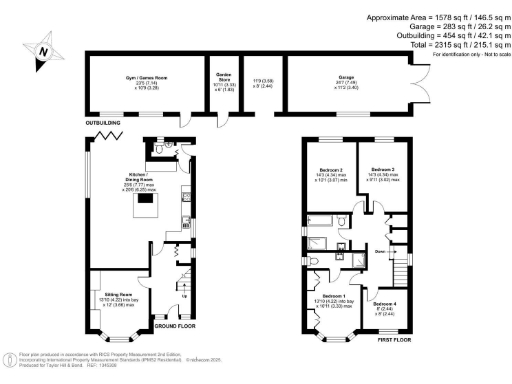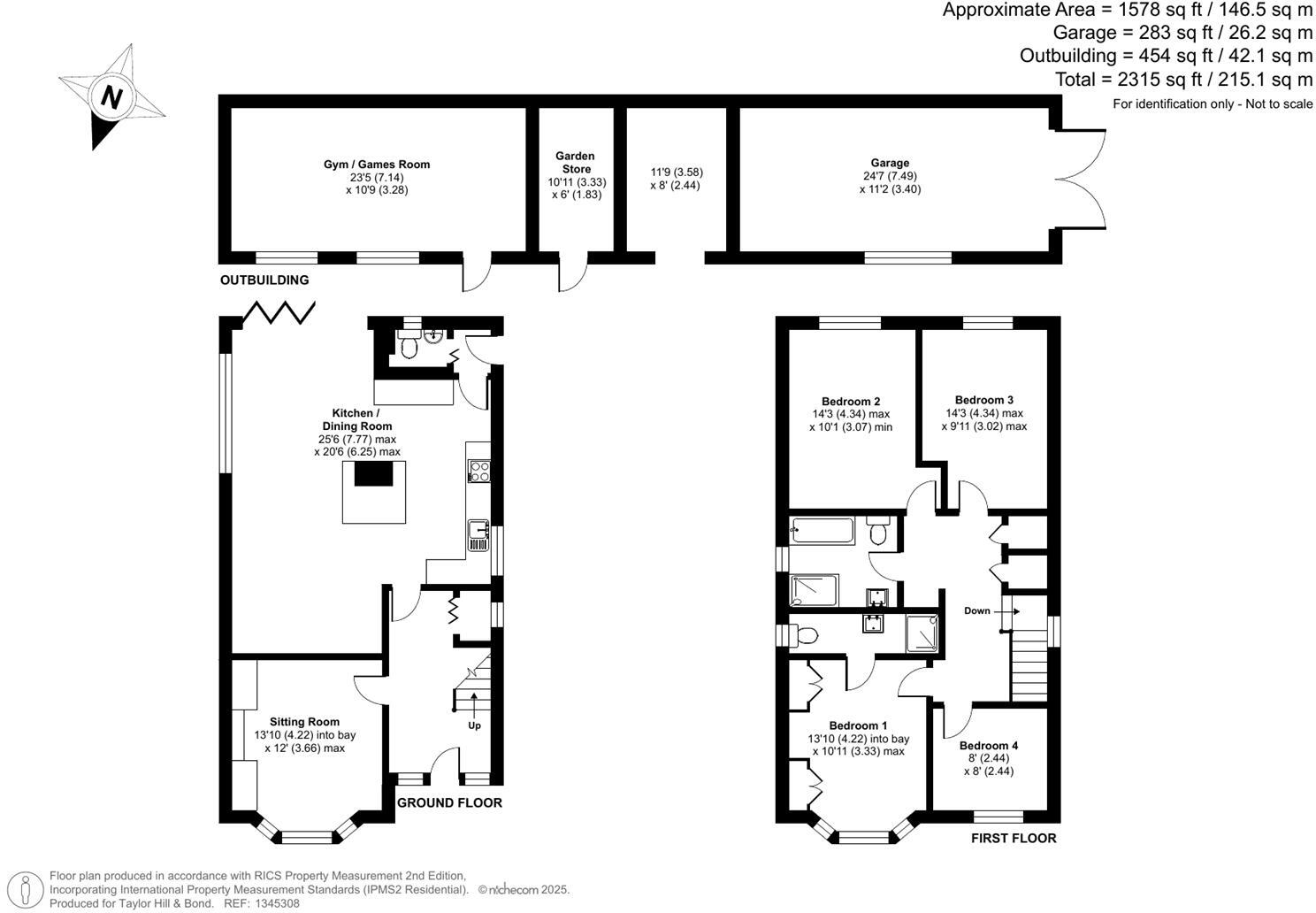Summary - 168 WARSASH ROAD WARSASH SOUTHAMPTON SO31 9JD
4 bed 2 bath Detached
Generous gardens, large outbuildings and versatile living for growing families.
- Substantial 4-bedroom detached house, 2,315 sq ft total
- Large south-facing garden with porcelain terrace and electric awning
- Impressive open-plan kitchen/family room with bi-fold doors
- Sitting room with wood-burning stove and bespoke shelving
- Outbuildings 737 sq ft: garage, stores and double-glazed gym/games room
- Part-boarded loft with power and velux windows, not a living space
- EPC rating C; mains gas boiler and radiators
- Built in 1950s; may require further modernisation to personal taste
An impressive period family home with generous proportions across 2,315 sq ft, combining original 1950s character with considered modern upgrades. The house centres on a bright sitting room with a wood-burning stove and an expansive open-plan kitchen/family room with bi-fold doors opening onto a large south-facing terrace — ideal for indoor-outdoor family living and entertaining. Substantial outbuildings (737 sq ft) provide flexible ancillary space, currently arranged as garage, stores and a double-glazed games room/gym with underfloor heating.
Practical details matter: the property is freehold, has mains gas central heating, double glazing and an EPC rating of C. Schools, shops and Warsash Common are within easy walking distance, and there is off-road parking for several cars plus a garage. The large south garden, porcelain terrace with electric awning, and long lawn with a separate vegetable/play area are strong lifestyle assets.
Buyers should note the house dates from the 1950s and, while well maintained and updated in parts, may benefit from further modernisation in areas to suit individual taste. The sizeable loft is part-boarded with power and lighting but is not described as a converted room. Council tax sits at band D and the area is very affluent with generally low flood risk.
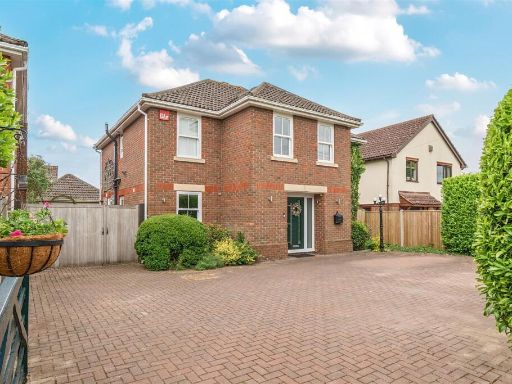 4 bedroom detached house for sale in Warsash Road, Warsash, SO31 — £699,950 • 4 bed • 3 bath • 1857 ft²
4 bedroom detached house for sale in Warsash Road, Warsash, SO31 — £699,950 • 4 bed • 3 bath • 1857 ft²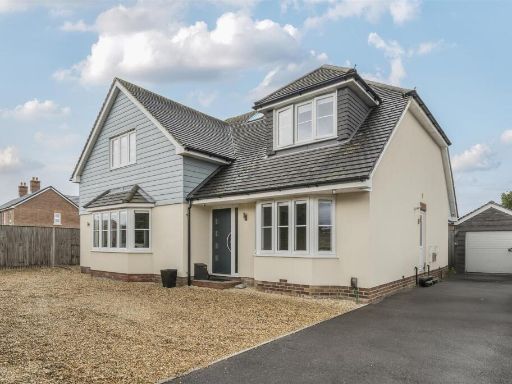 3 bedroom detached house for sale in Osborne Road, Warsash, SO31 — £875,000 • 3 bed • 2 bath • 2300 ft²
3 bedroom detached house for sale in Osborne Road, Warsash, SO31 — £875,000 • 3 bed • 2 bath • 2300 ft²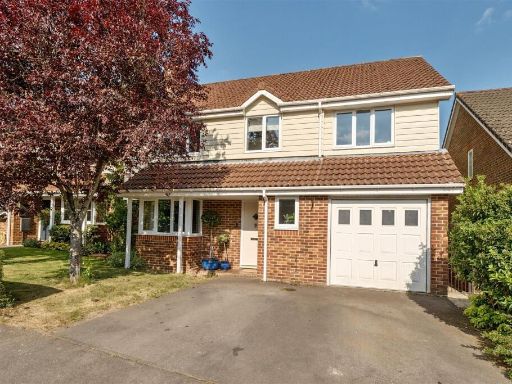 4 bedroom detached house for sale in Sampan Close, Warsash, SO31 — £590,000 • 4 bed • 2 bath • 1600 ft²
4 bedroom detached house for sale in Sampan Close, Warsash, SO31 — £590,000 • 4 bed • 2 bath • 1600 ft²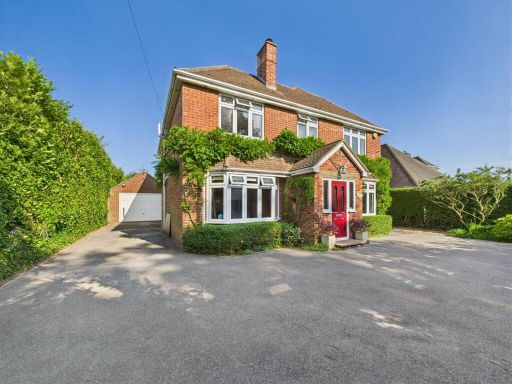 4 bedroom detached house for sale in Brook Lane, Warsash, Southampton, SO31 — £980,000 • 4 bed • 2 bath • 2110 ft²
4 bedroom detached house for sale in Brook Lane, Warsash, Southampton, SO31 — £980,000 • 4 bed • 2 bath • 2110 ft²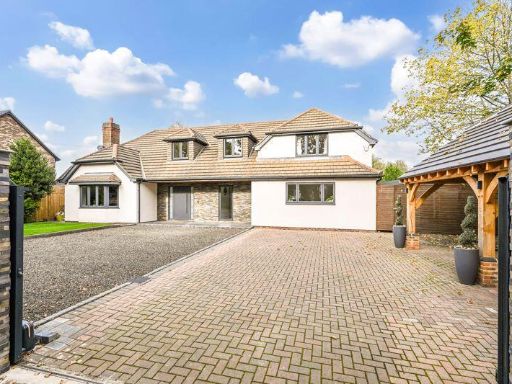 5 bedroom detached house for sale in Greenaway Lane, Warsash, SO31 — £1,450,000 • 5 bed • 4 bath • 3000 ft²
5 bedroom detached house for sale in Greenaway Lane, Warsash, SO31 — £1,450,000 • 5 bed • 4 bath • 3000 ft²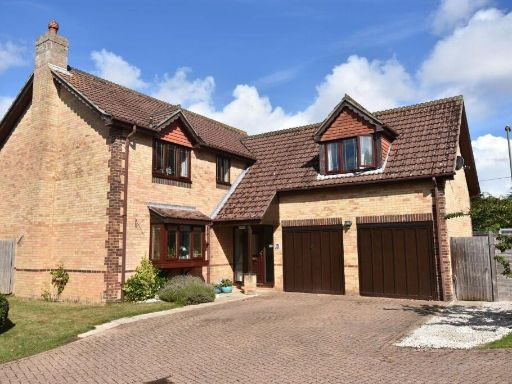 5 bedroom detached house for sale in Brigantine Road, Warsash SO31 — £720,000 • 5 bed • 1 bath • 2149 ft²
5 bedroom detached house for sale in Brigantine Road, Warsash SO31 — £720,000 • 5 bed • 1 bath • 2149 ft²