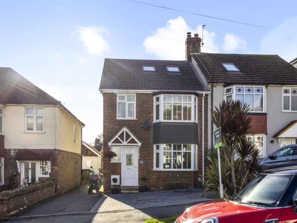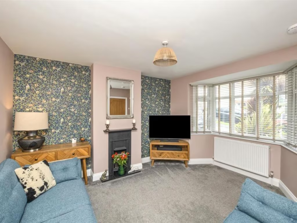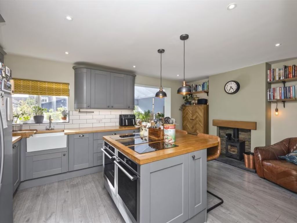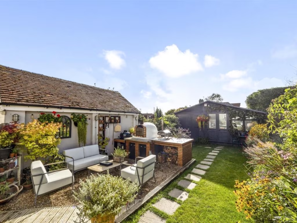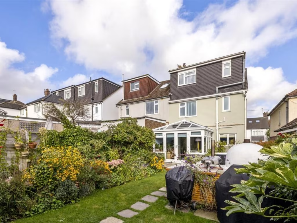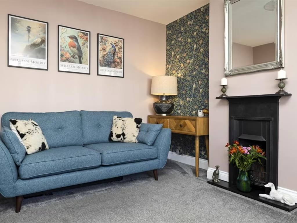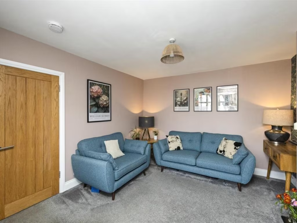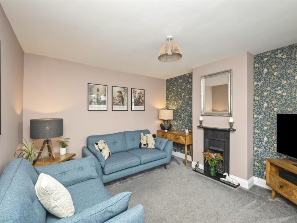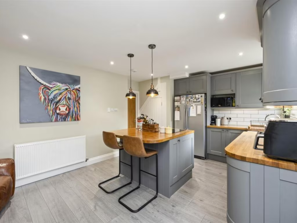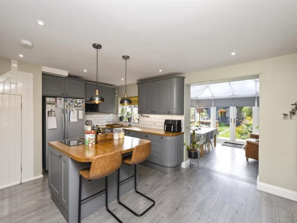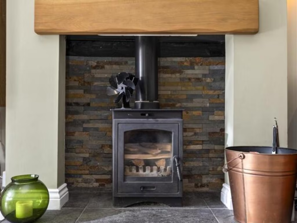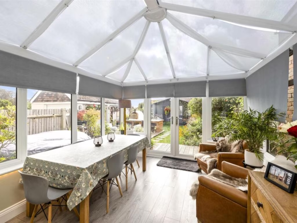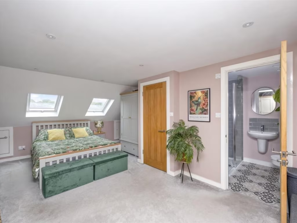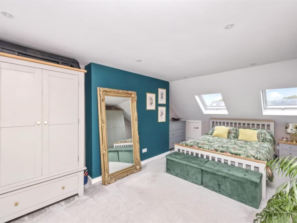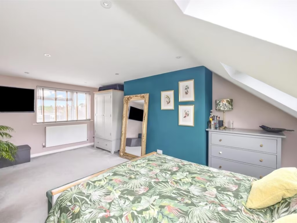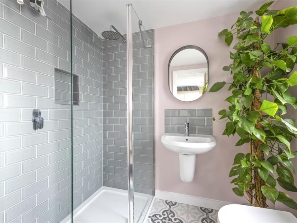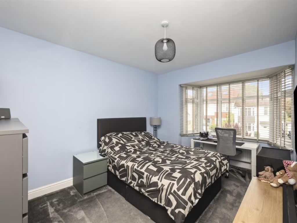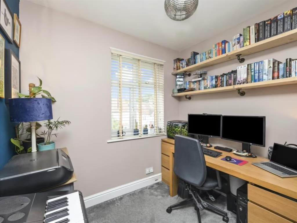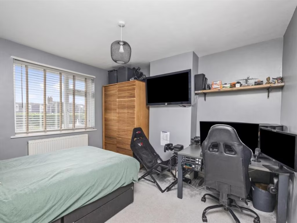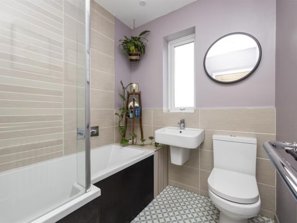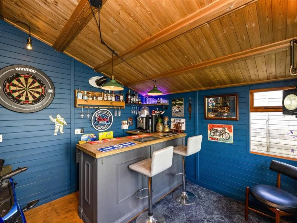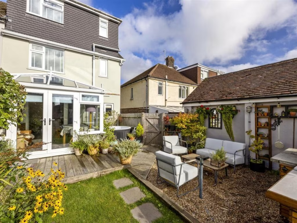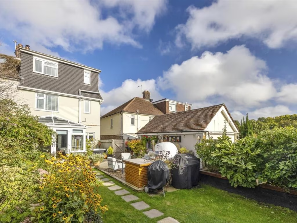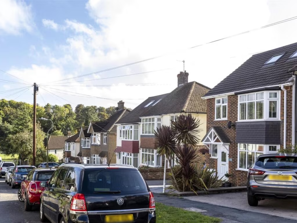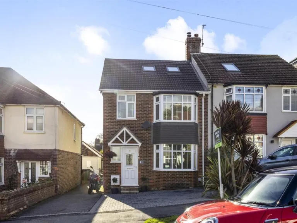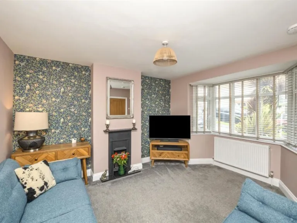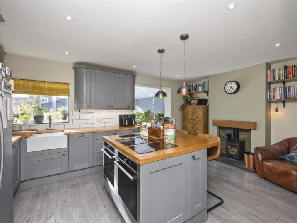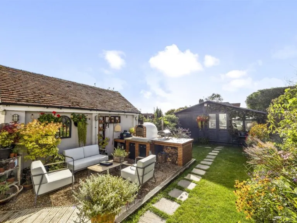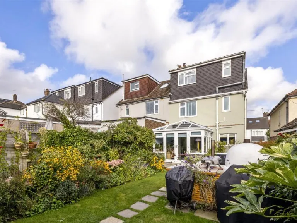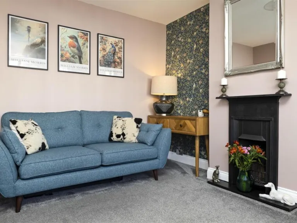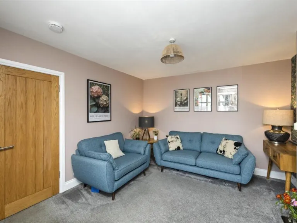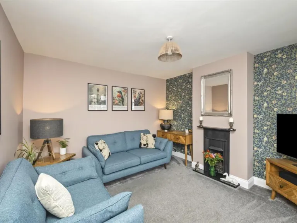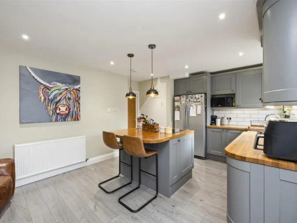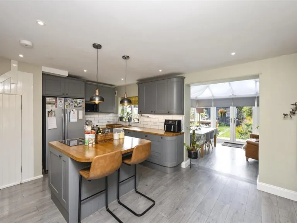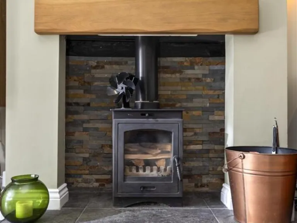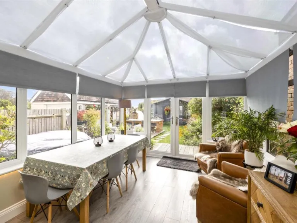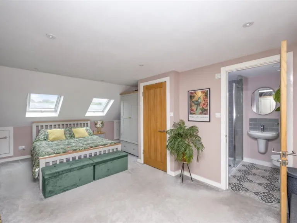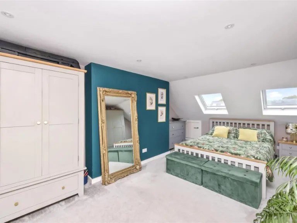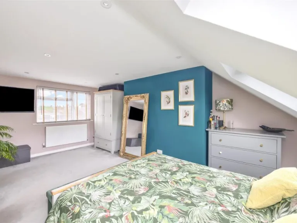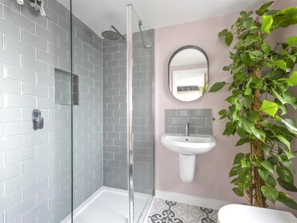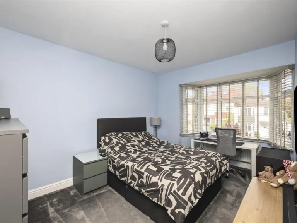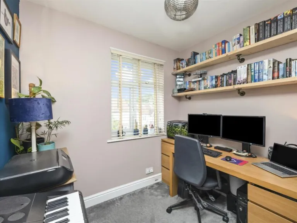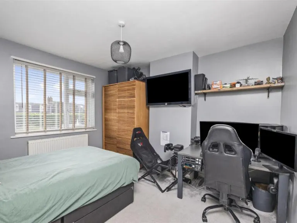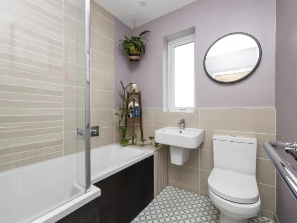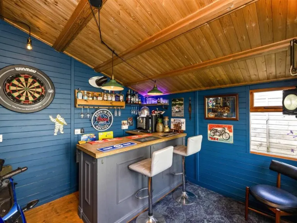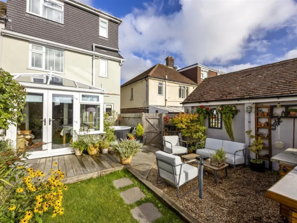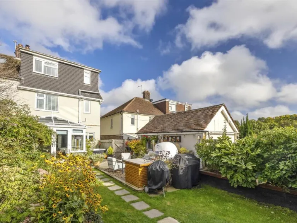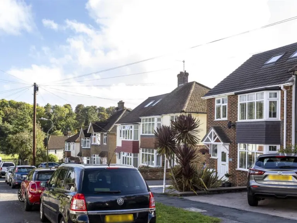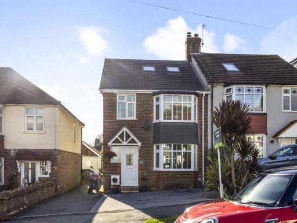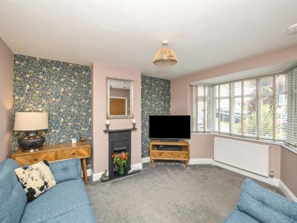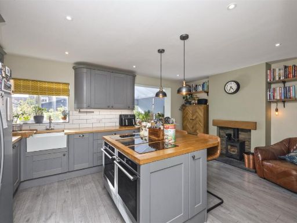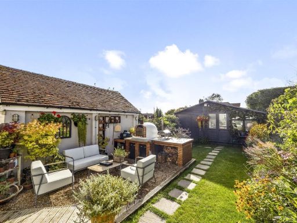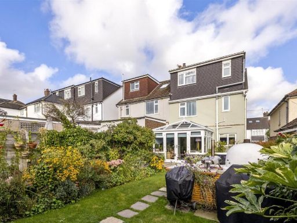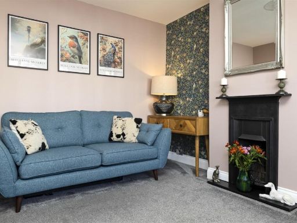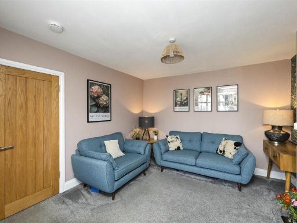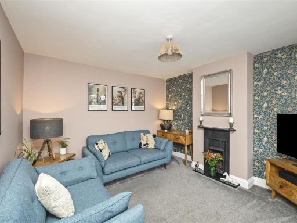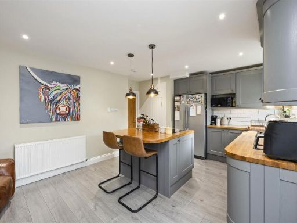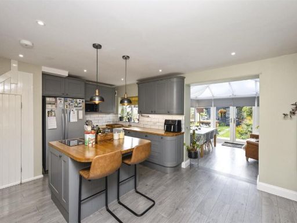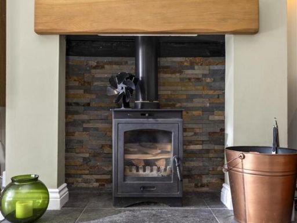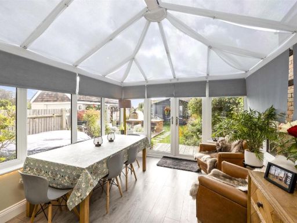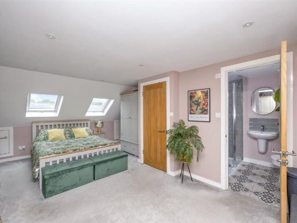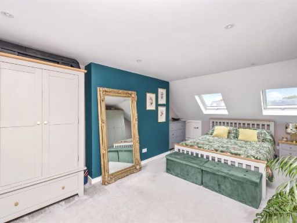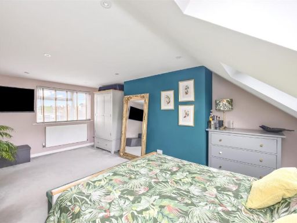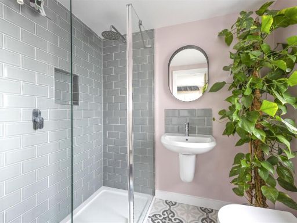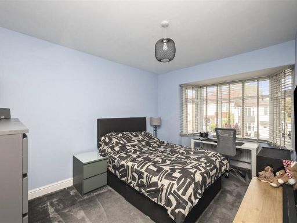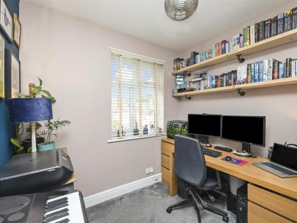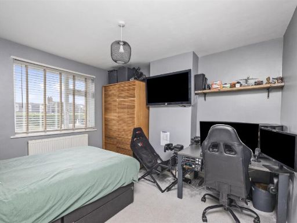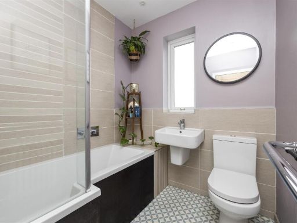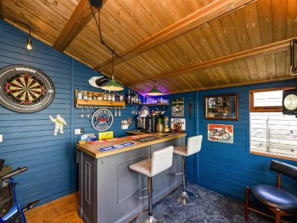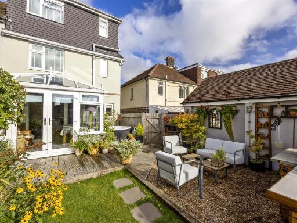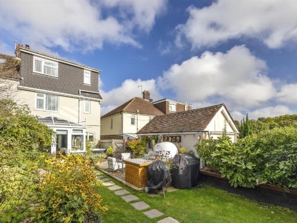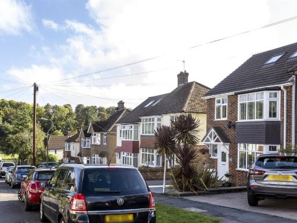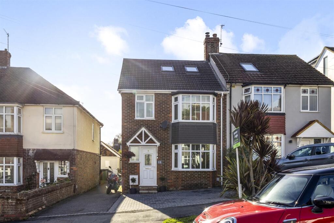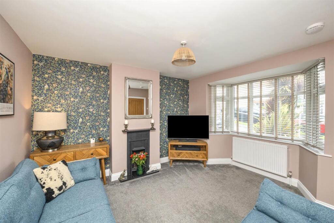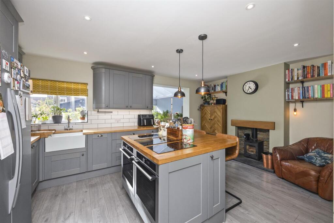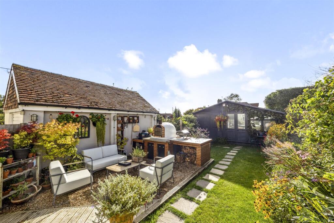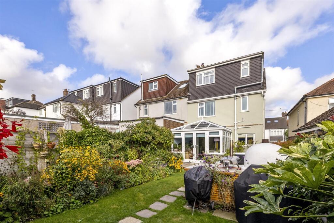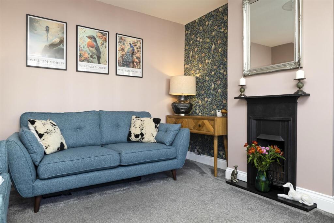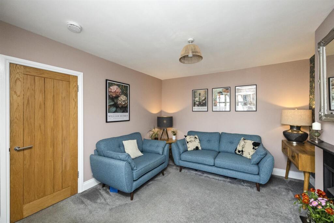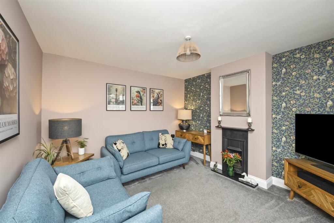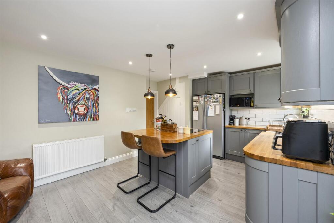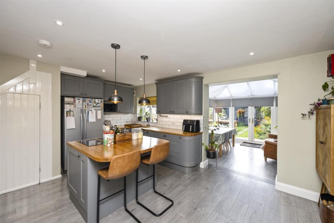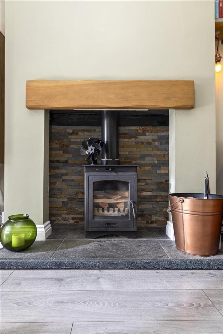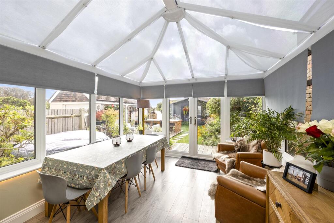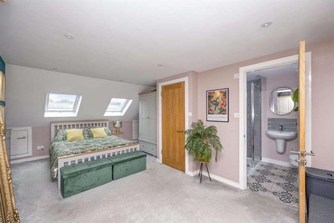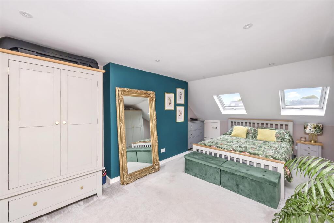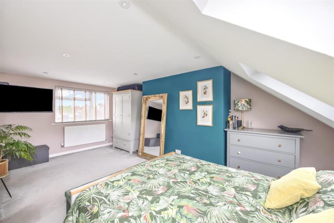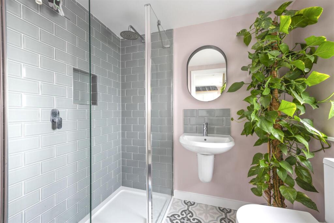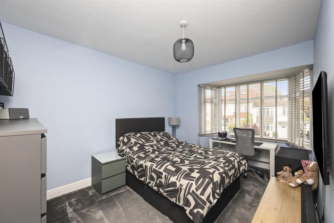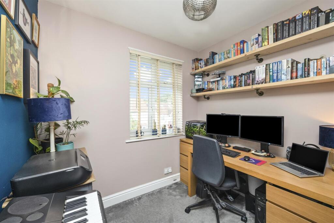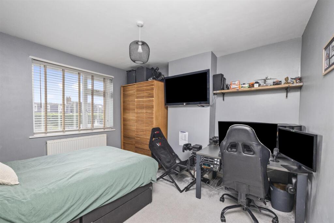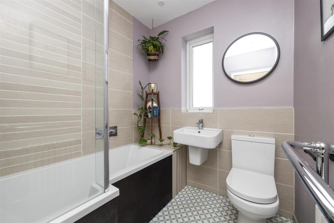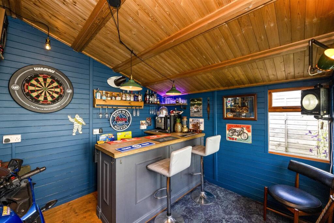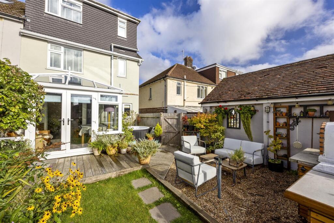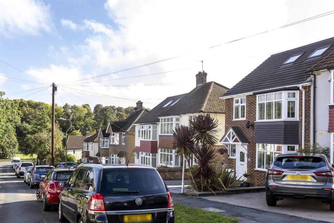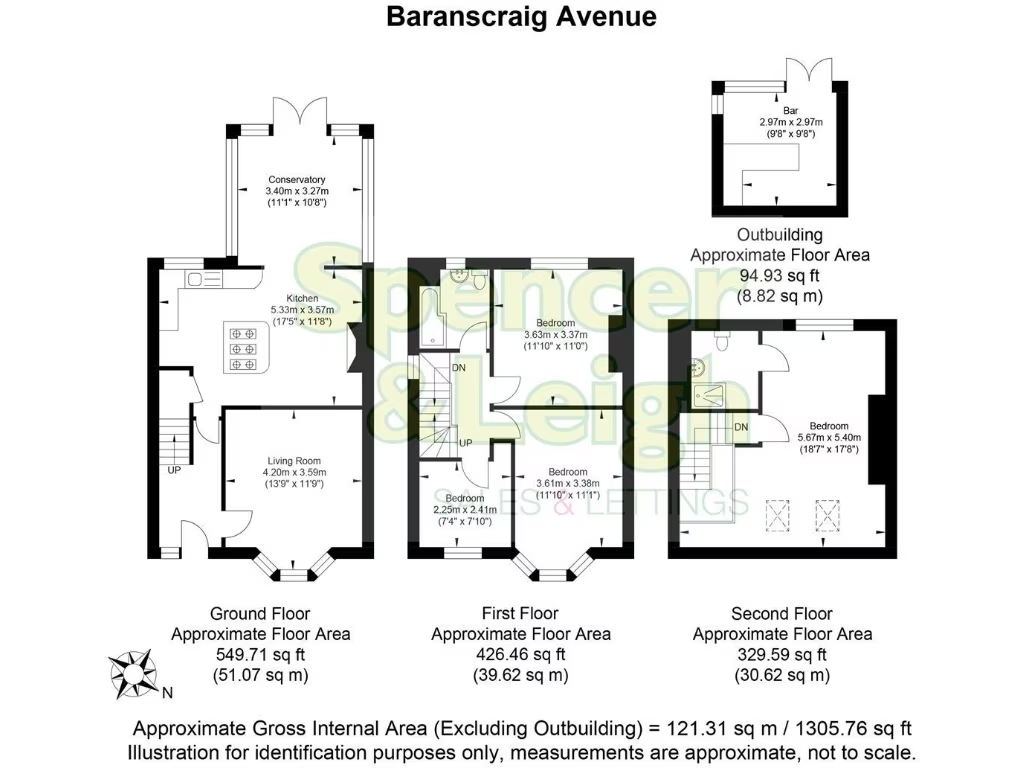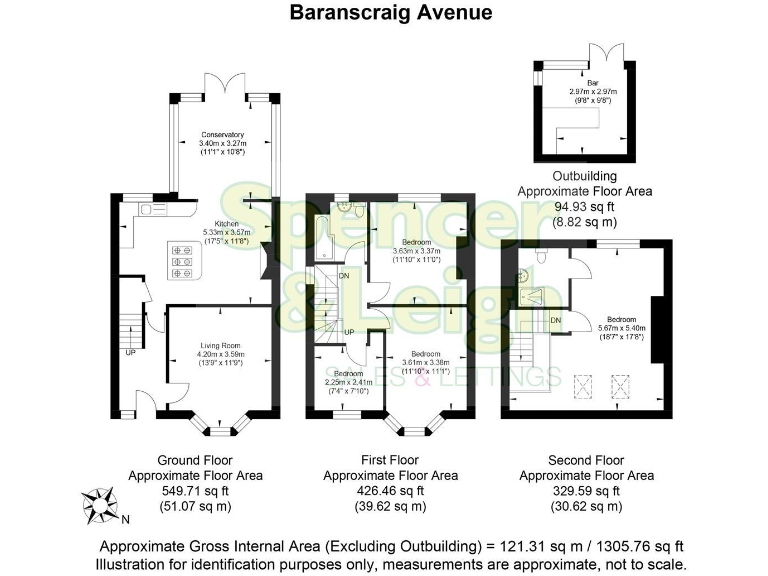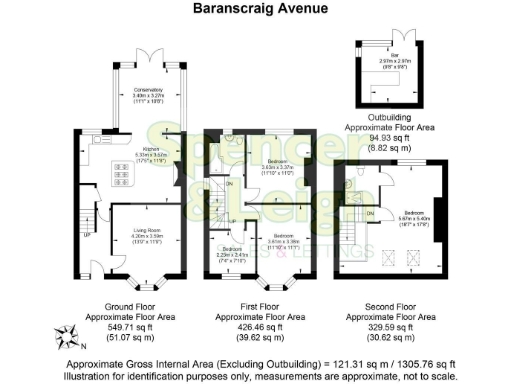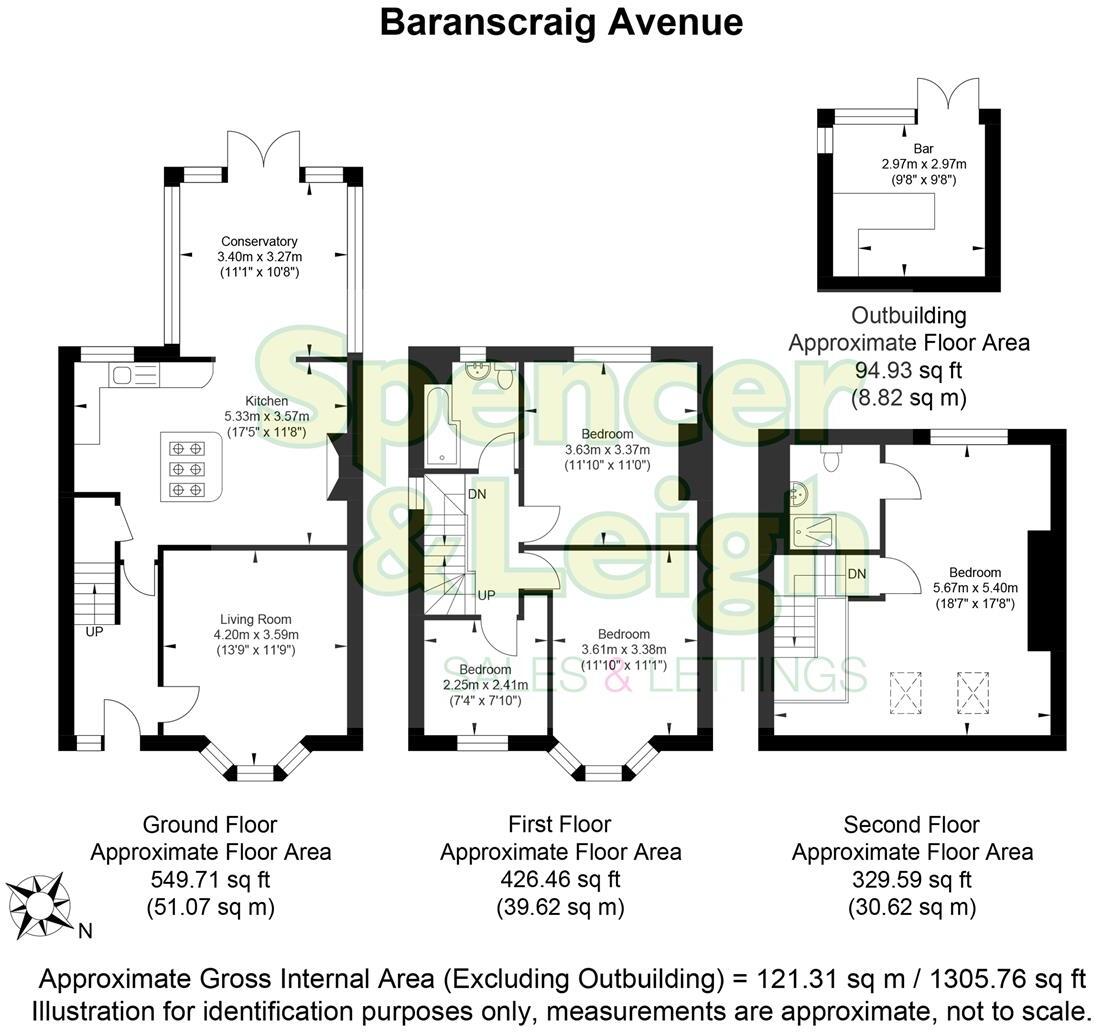Summary - 11 BARANSCRAIG AVENUE BRIGHTON BN1 8RF
4 bed 2 bath Semi-Detached
Three-storey, character-filled house with sunny garden and garden studio.
Four well-proportioned bedrooms including large loft principal suite
Two modern bathrooms across three storeys, ready for family use
Westerly-facing rear garden, wider than average after garage removal
Detached bar/workshop in garden — flexible studio or storage space
Private front hardstanding providing off-street parking for two vehicles
Scope to extend subject to necessary planning consent (not confirmed)
Small plot size — limits large exterior extensions
Presented in very good decorative order; built 1930s with modern glazing
This immaculate three-storey semi-detached house offers comfortable family living across approximately 1,306 sq ft. The layout provides two reception rooms, a generous kitchen with conservatory, and a large loft bedroom with ensuite — plenty of space for family routines and working from home.
The rear garden faces westerly and is wider than average after garage removal, creating a sunny outdoor space and room for play. A detached bar/workshop at the garden end offers flexible use as a studio, hobby room or storage. Private hardstanding to the front provides off-street parking for up to two vehicles.
Built in the 1930s with cavity walls and double glazing, the house is presented in very good decorative order and benefits from mains gas heating and fast broadband options. There is scope to extend subject to planning consent; this offers potential to enlarge living space but requires formal approvals. The plot is modest, so any extension should be planned accordingly.
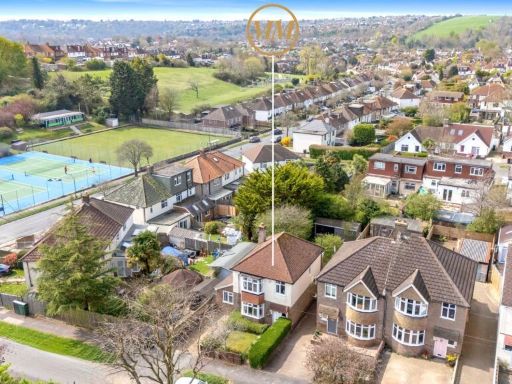 3 bedroom detached house for sale in Baranscraig Avenue, Brighton, BN1 — £625,000 • 3 bed • 2 bath • 1158 ft²
3 bedroom detached house for sale in Baranscraig Avenue, Brighton, BN1 — £625,000 • 3 bed • 2 bath • 1158 ft²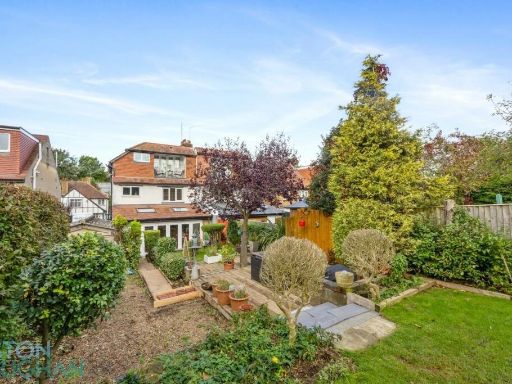 4 bedroom semi-detached house for sale in Carden Avenue, Brighton, BN1 — £790,000 • 4 bed • 2 bath • 1533 ft²
4 bedroom semi-detached house for sale in Carden Avenue, Brighton, BN1 — £790,000 • 4 bed • 2 bath • 1533 ft²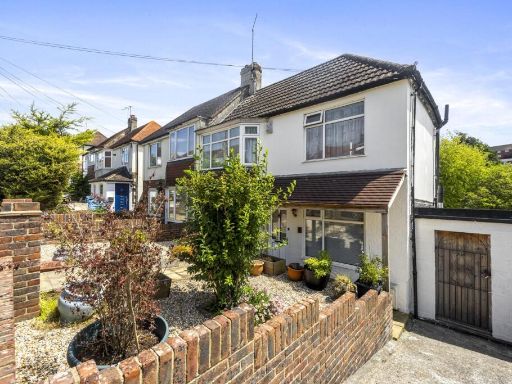 2 bedroom semi-detached house for sale in Carden Crescent, Patcham, Brighton, BN1 — £439,950 • 2 bed • 1 bath • 866 ft²
2 bedroom semi-detached house for sale in Carden Crescent, Patcham, Brighton, BN1 — £439,950 • 2 bed • 1 bath • 866 ft²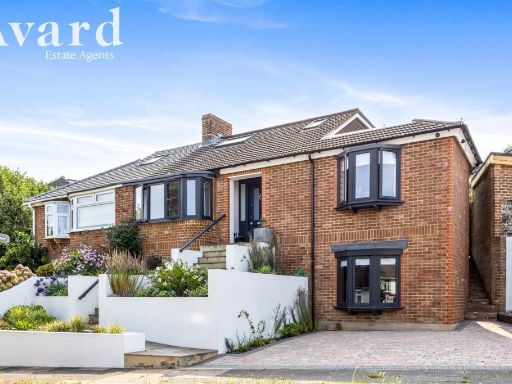 4 bedroom semi-detached house for sale in Greenfield Crescent, Brighton, BN1 — £625,000 • 4 bed • 2 bath • 1376 ft²
4 bedroom semi-detached house for sale in Greenfield Crescent, Brighton, BN1 — £625,000 • 4 bed • 2 bath • 1376 ft²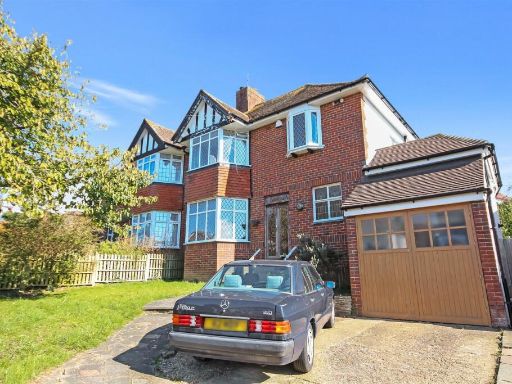 3 bedroom semi-detached house for sale in Valley Drive, Withdean, Brighton, BN1 — £780,000 • 3 bed • 2 bath • 1622 ft²
3 bedroom semi-detached house for sale in Valley Drive, Withdean, Brighton, BN1 — £780,000 • 3 bed • 2 bath • 1622 ft² 4 bedroom semi-detached house for sale in Highview Avenue South, Brighton, BN1 — £685,000 • 4 bed • 2 bath • 1460 ft²
4 bedroom semi-detached house for sale in Highview Avenue South, Brighton, BN1 — £685,000 • 4 bed • 2 bath • 1460 ft²