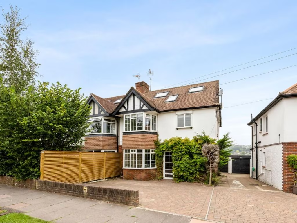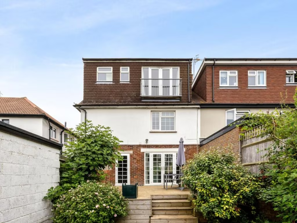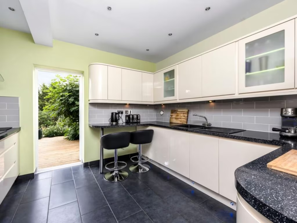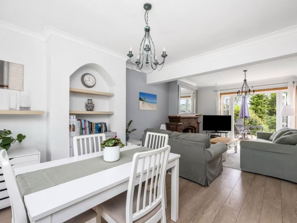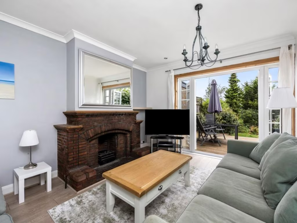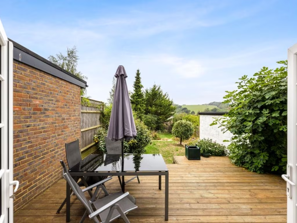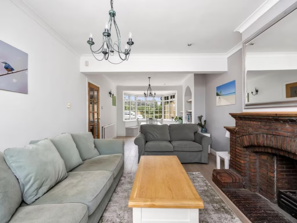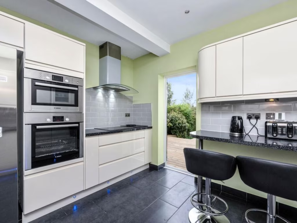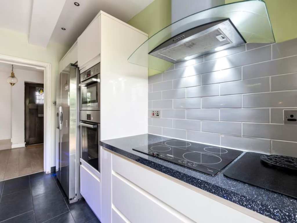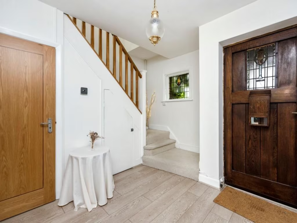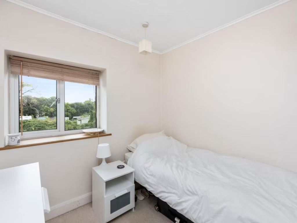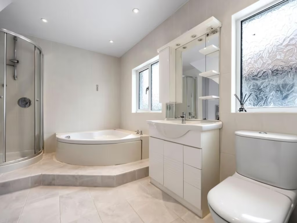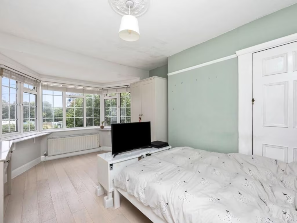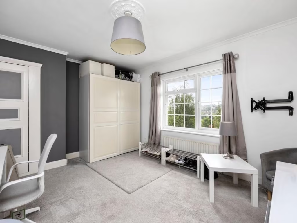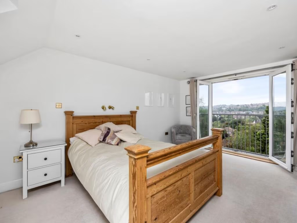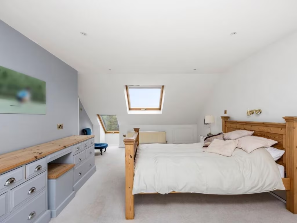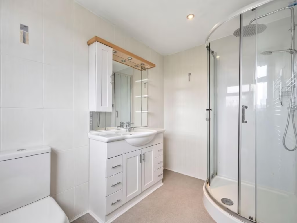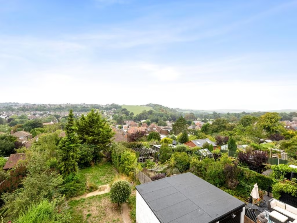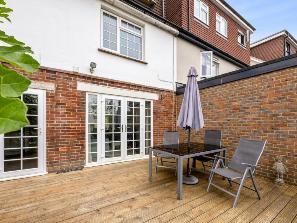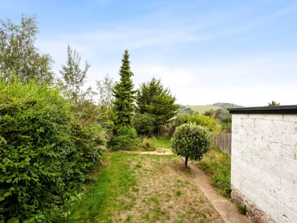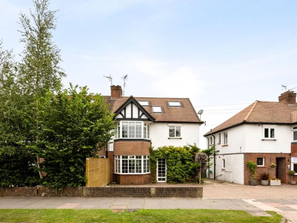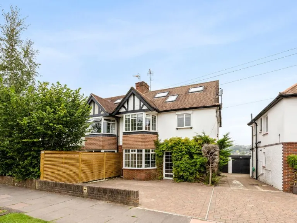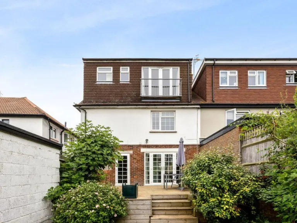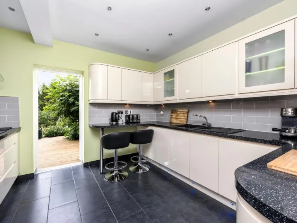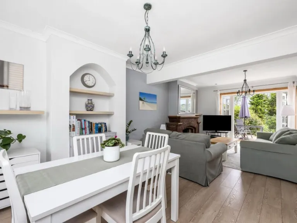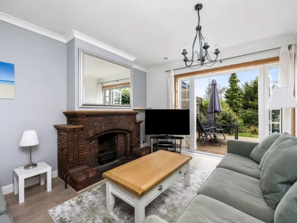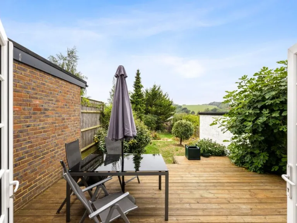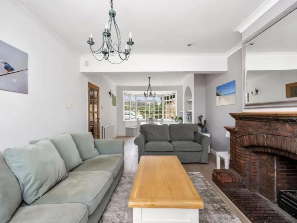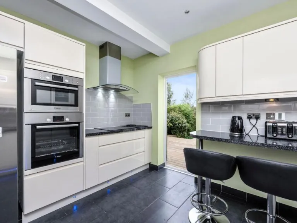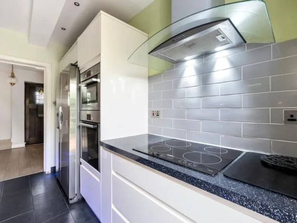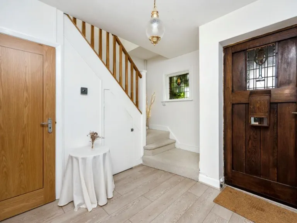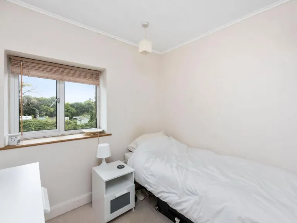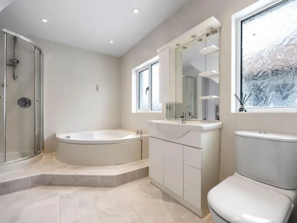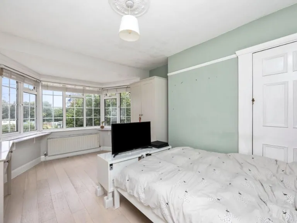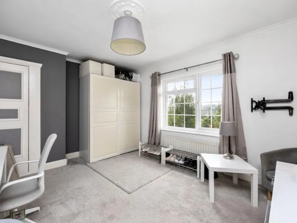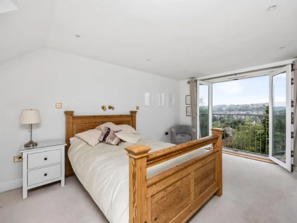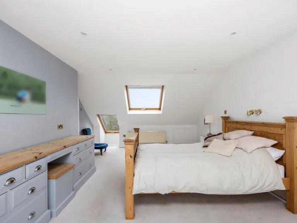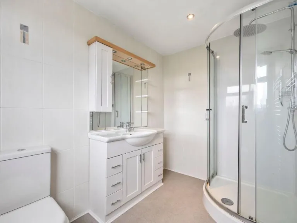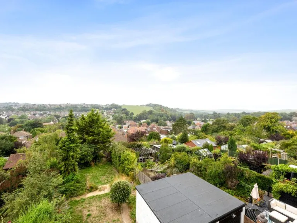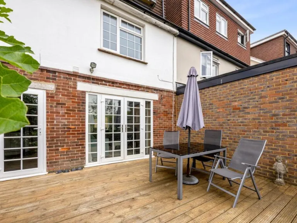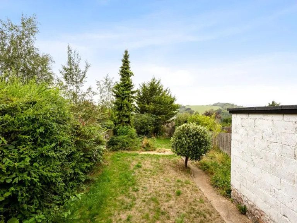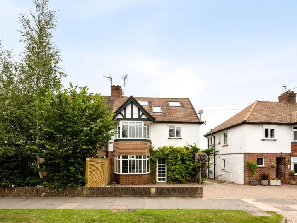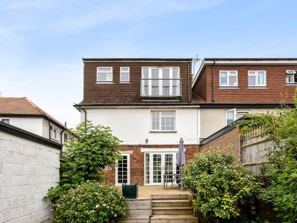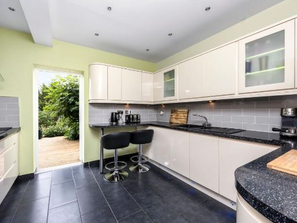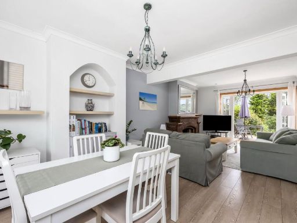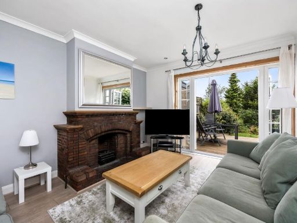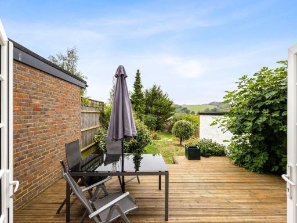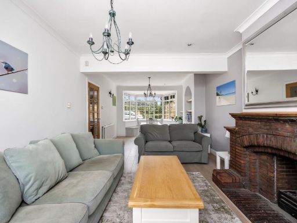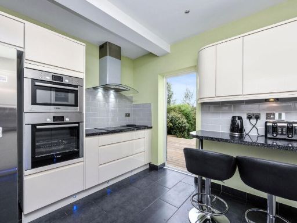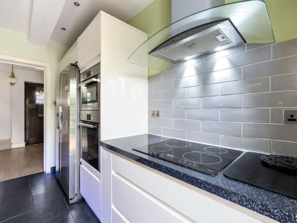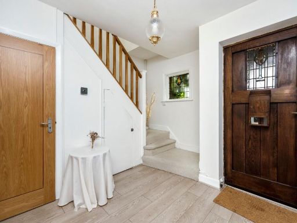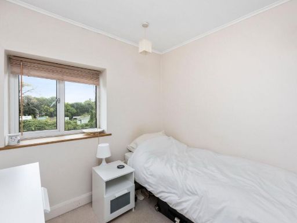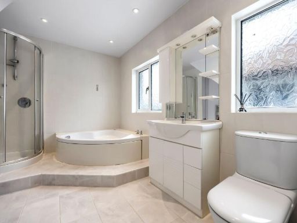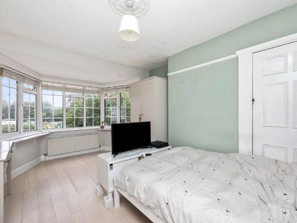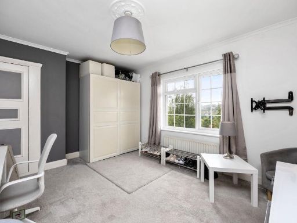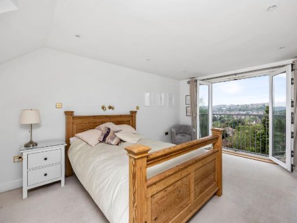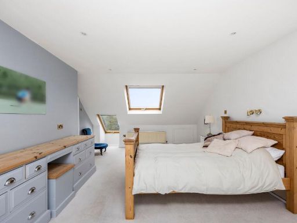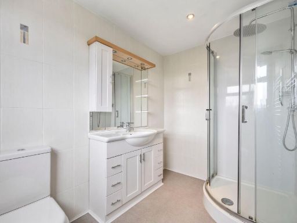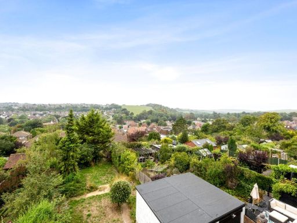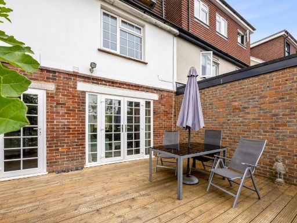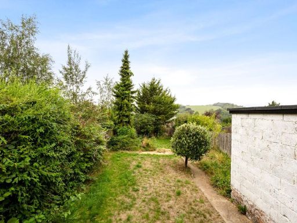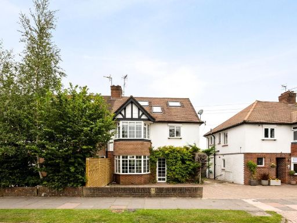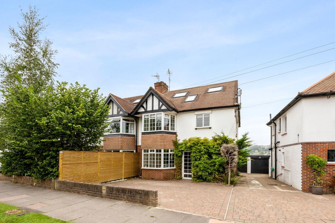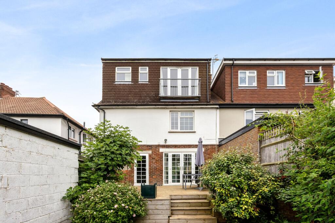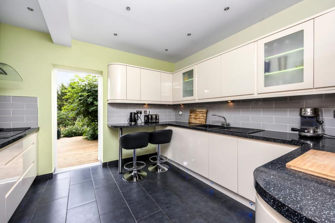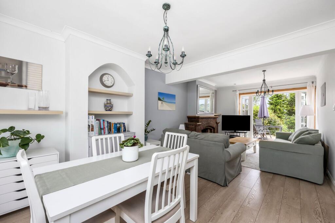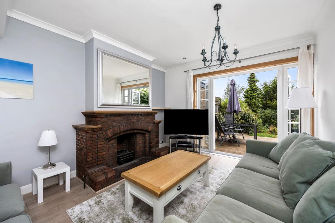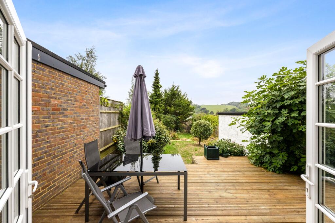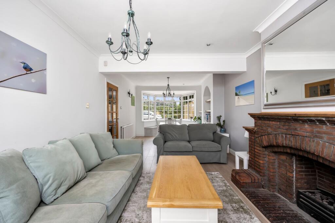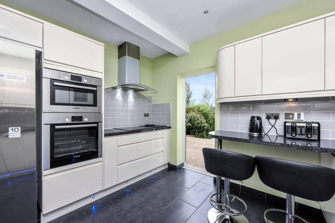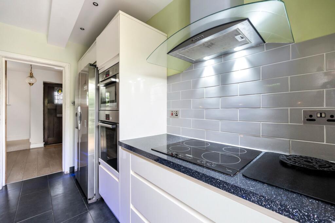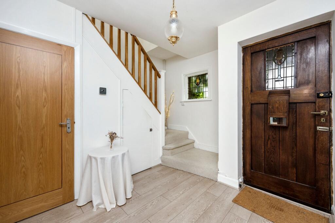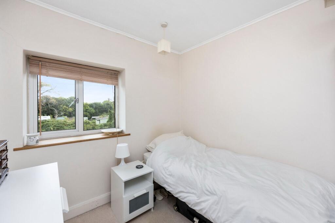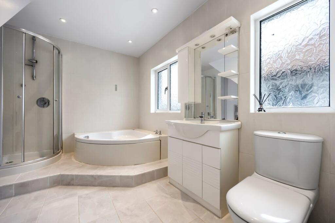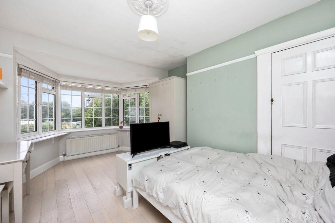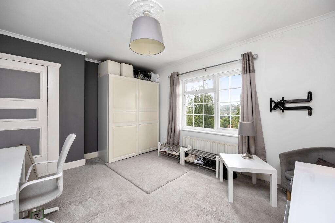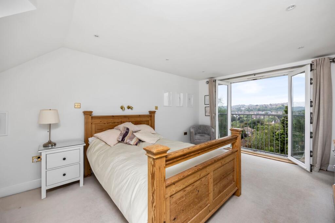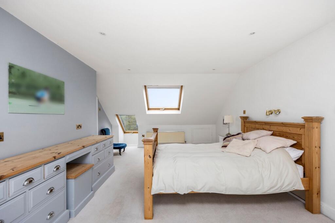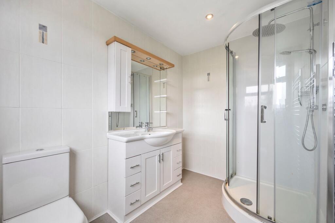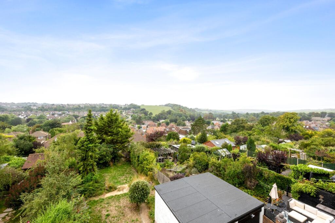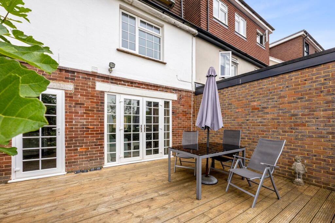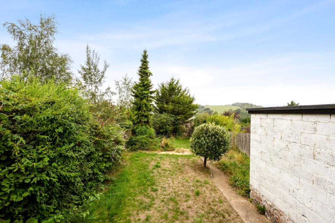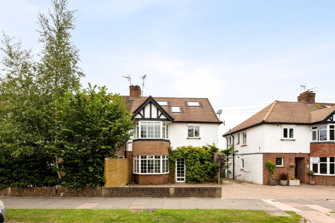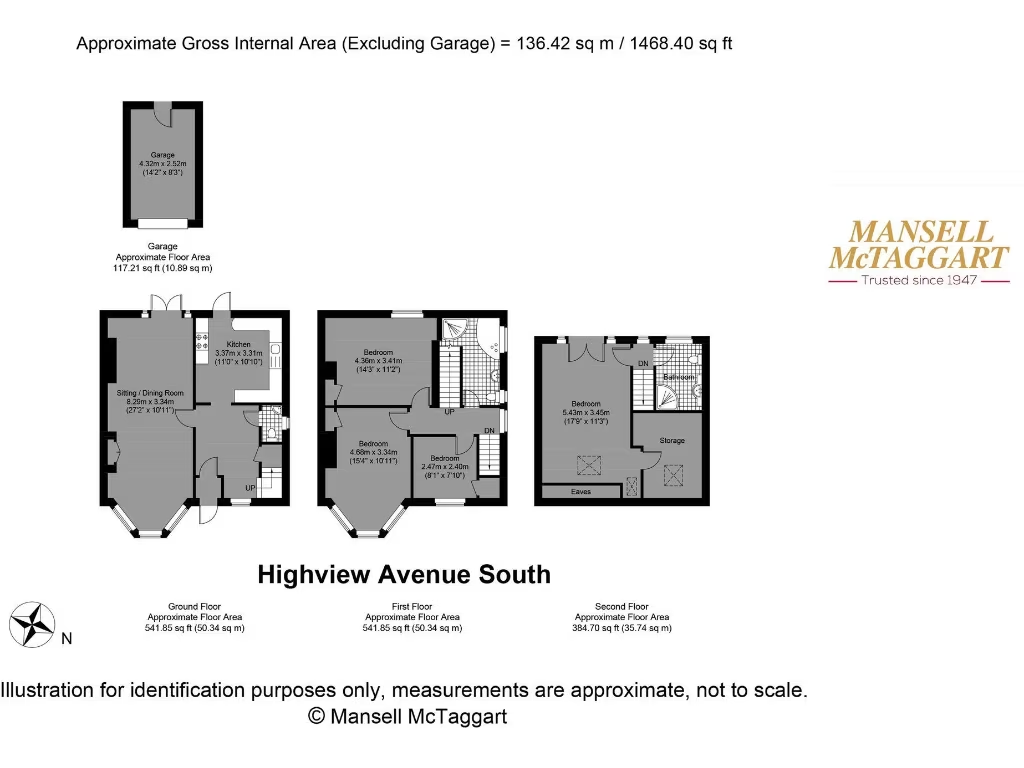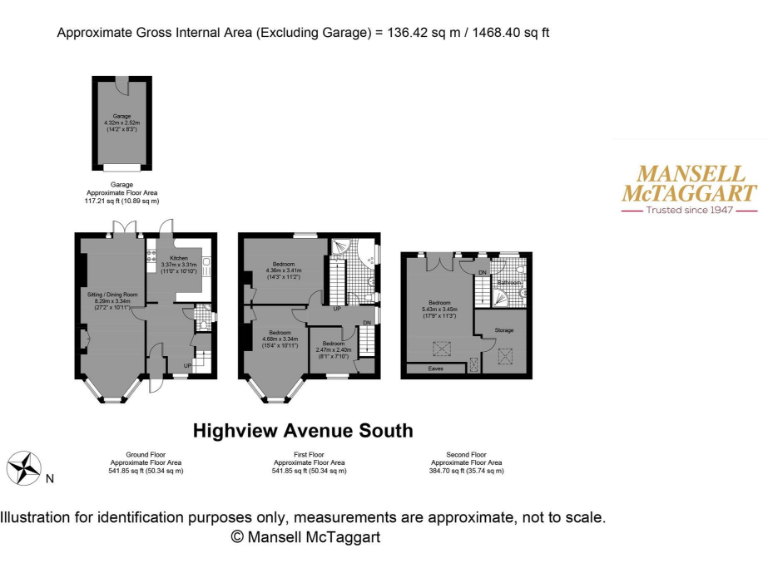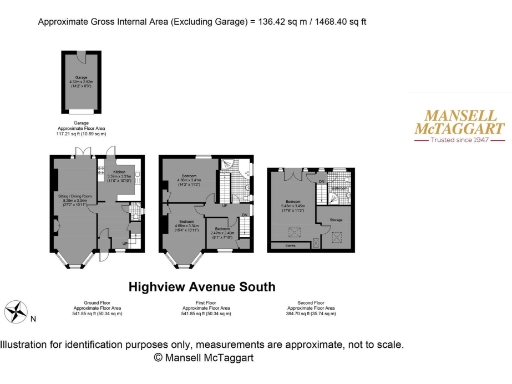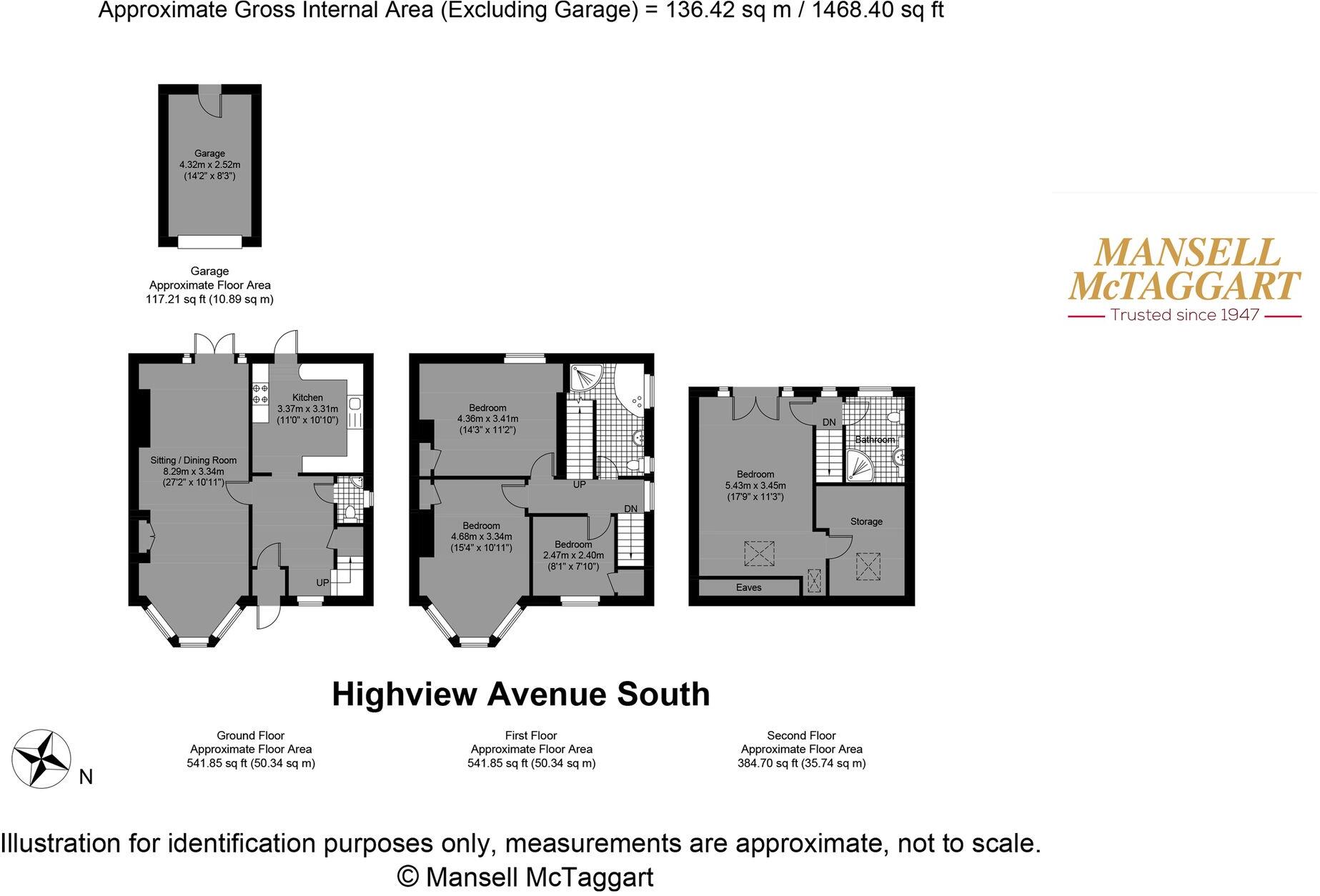Summary - 22, Highview Avenue South BN1 8WQ
4 bed 2 bath Semi-Detached
Spacious family house with long west garden and excellent schools nearby.
Four double bedrooms including loft-converted principal with walk-in wardrobe
Full-length dual-aspect living/dining room with inglenook fireplace
West-facing garden over 90ft with large decking — strong sun exposure
Off-street parking for multiple cars plus garage via shared drive
Two bathrooms and a ground-floor WC; family-friendly layout
Modernised throughout yet retains period features and bay windows
Potential to extend further (STNC) for increased living space/value
Area has above-average crime and above-average council tax
This substantial four double-bedroom home on Highview Avenue South is arranged over three floors and finished to a modern standard while retaining Edwardian character. The open-plan, dual-aspect living and dining space floods with light and opens directly onto a wide west-facing deck and garden that stretches in excess of 90ft — an ideal suntrap for family life and entertaining.
The principal bedroom occupies the top floor and offers a walk-in wardrobe, Juliet balcony and distant views to the South Downs. Two bathrooms plus a ground-floor WC, built-in storage and a loft conversion increase practical family flexibility. The kitchen benefits from underfloor heating and useful side access for muddy shoes and pets.
Practical strengths include off-street parking for multiple cars, a garage accessed via a shared drive, mains gas central heating and fast broadband/mobilie signal. There is also scope to enlarge further (subject to necessary consents), making this a good long-term family home with potential to increase value.
Buyers should note a few material considerations: the property lies in an area with above-average crime statistics and attracts above-average council tax. The shared drive and garage access require coordination with neighbours. EPC rating C is reasonable but not top-tier for energy efficiency.
 4 bedroom semi-detached house for sale in Sanyhils Avenue, Brighton, BN1 — £550,000 • 4 bed • 2 bath • 1087 ft²
4 bedroom semi-detached house for sale in Sanyhils Avenue, Brighton, BN1 — £550,000 • 4 bed • 2 bath • 1087 ft²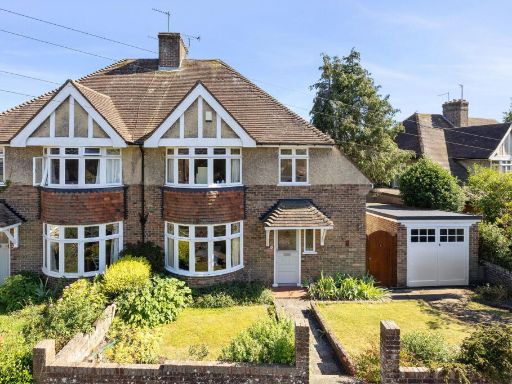 4 bedroom semi-detached house for sale in Ridgeside Avenue, Brighton, BN1 8WB, BN1 — £775,000 • 4 bed • 2 bath • 1158 ft²
4 bedroom semi-detached house for sale in Ridgeside Avenue, Brighton, BN1 8WB, BN1 — £775,000 • 4 bed • 2 bath • 1158 ft²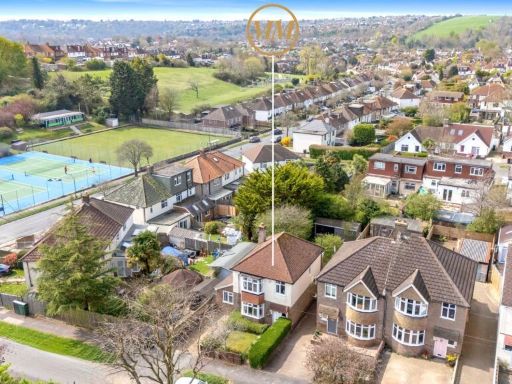 3 bedroom detached house for sale in Baranscraig Avenue, Brighton, BN1 — £650,000 • 3 bed • 2 bath • 1158 ft²
3 bedroom detached house for sale in Baranscraig Avenue, Brighton, BN1 — £650,000 • 3 bed • 2 bath • 1158 ft²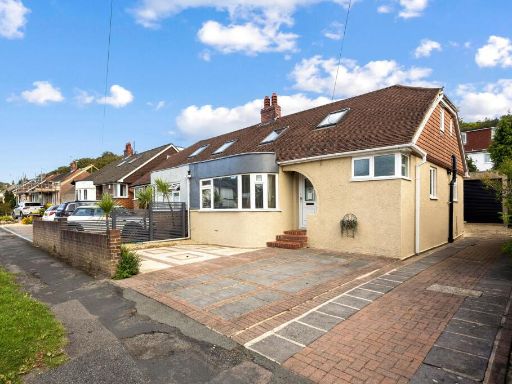 4 bedroom chalet for sale in Mackie Avenue, Brighton, BN1 — £525,000 • 4 bed • 2 bath • 1158 ft²
4 bedroom chalet for sale in Mackie Avenue, Brighton, BN1 — £525,000 • 4 bed • 2 bath • 1158 ft²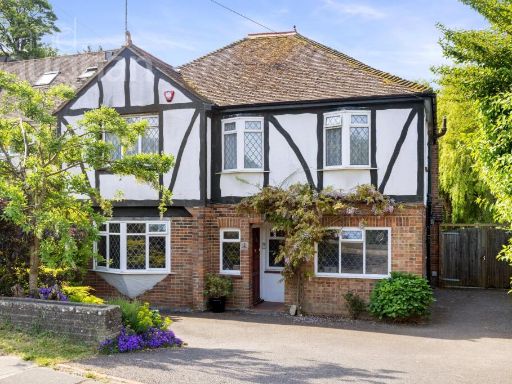 4 bedroom detached house for sale in Grangeways, Brighton, East Sussex, BN1 — £950,000 • 4 bed • 2 bath • 1971 ft²
4 bedroom detached house for sale in Grangeways, Brighton, East Sussex, BN1 — £950,000 • 4 bed • 2 bath • 1971 ft²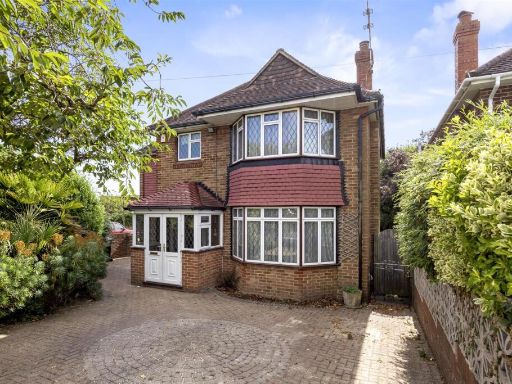 4 bedroom detached house for sale in Highview Avenue North, Patcham Village, Brighton, BN1 — £770,000 • 4 bed • 2 bath • 1638 ft²
4 bedroom detached house for sale in Highview Avenue North, Patcham Village, Brighton, BN1 — £770,000 • 4 bed • 2 bath • 1638 ft²