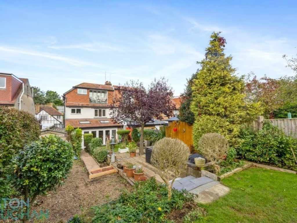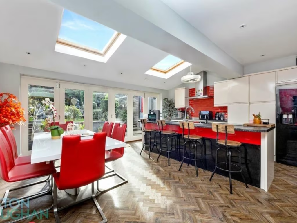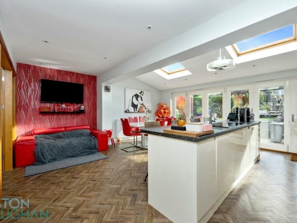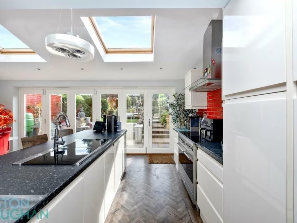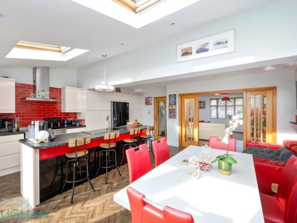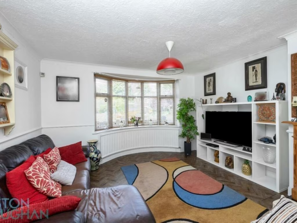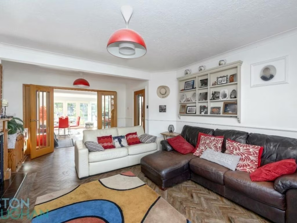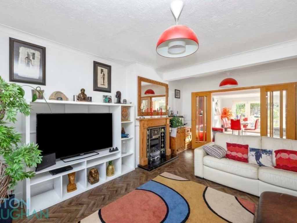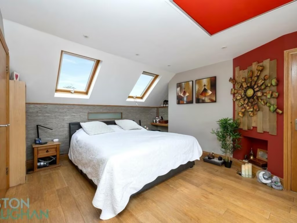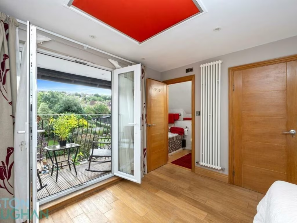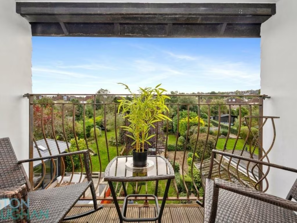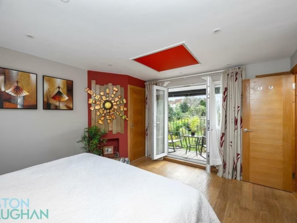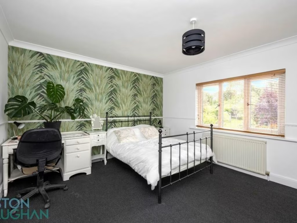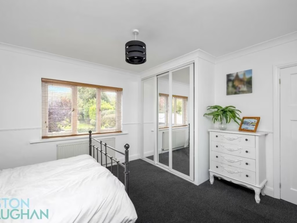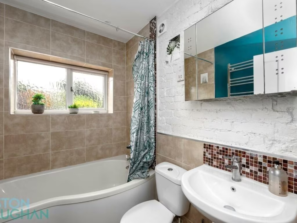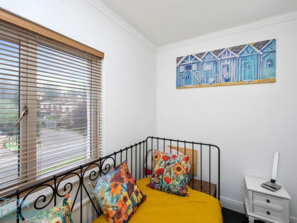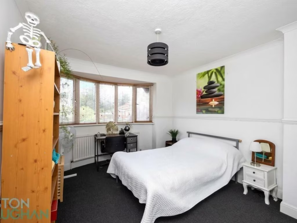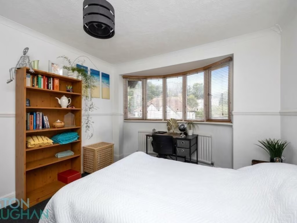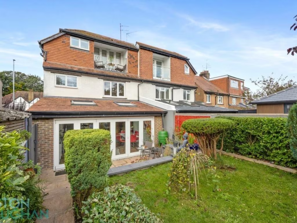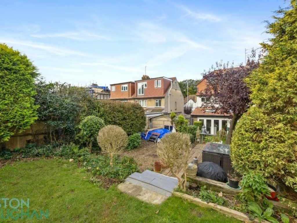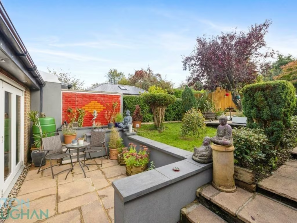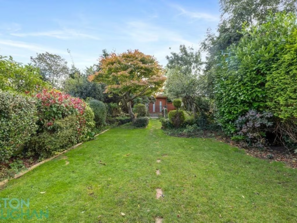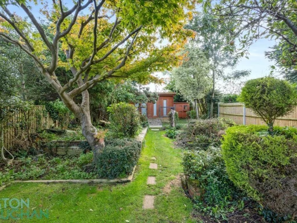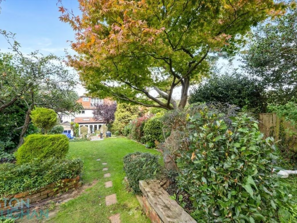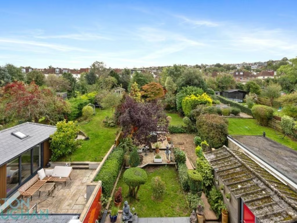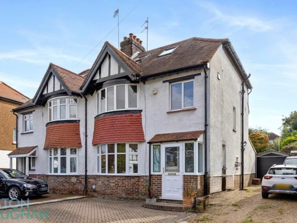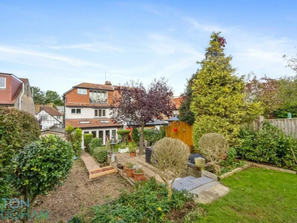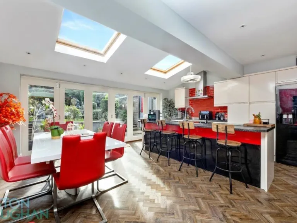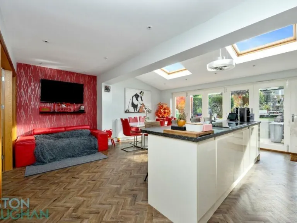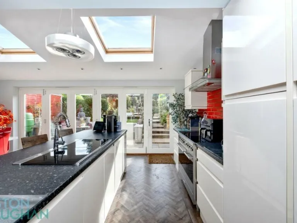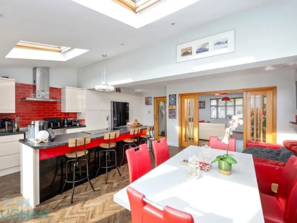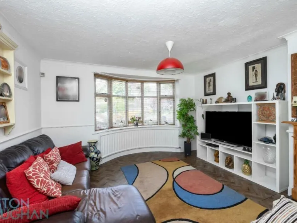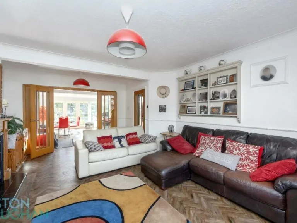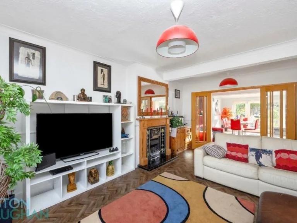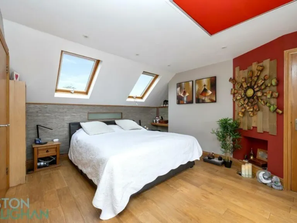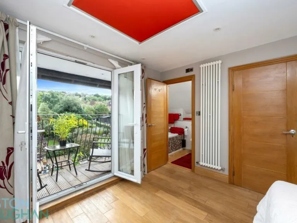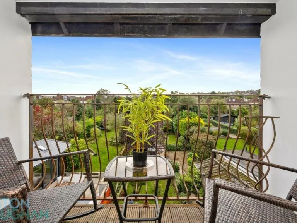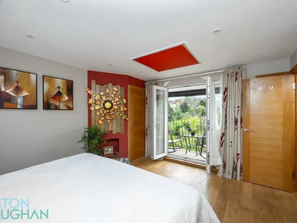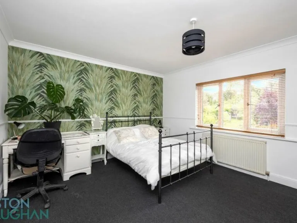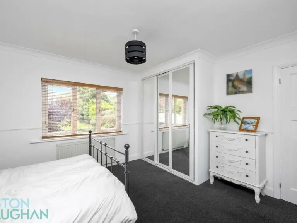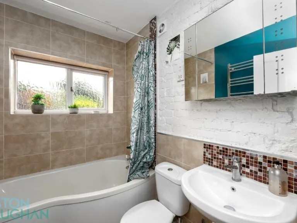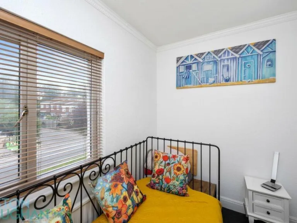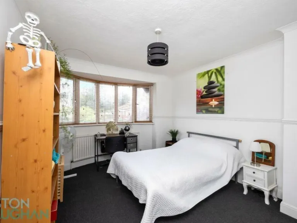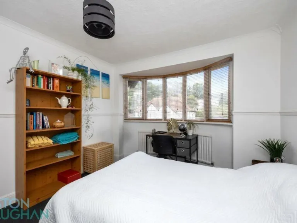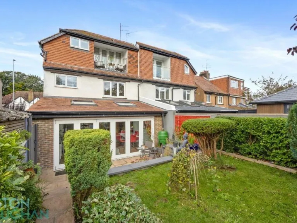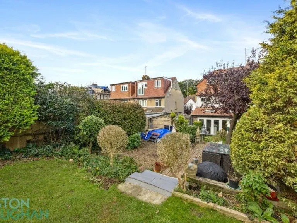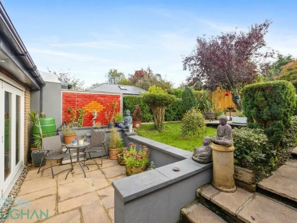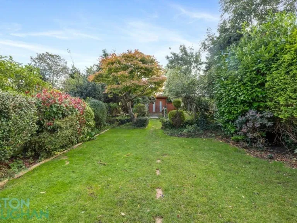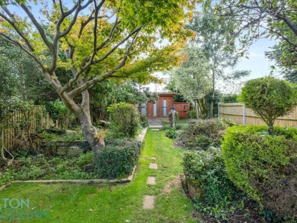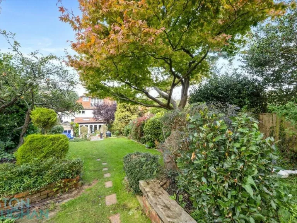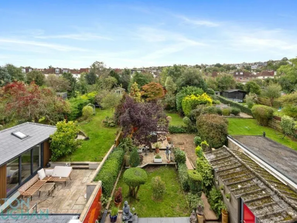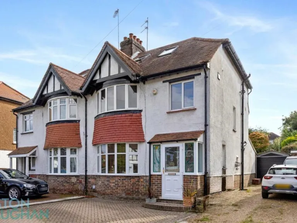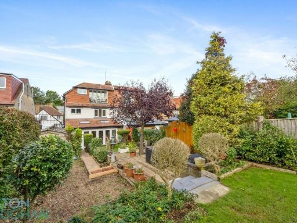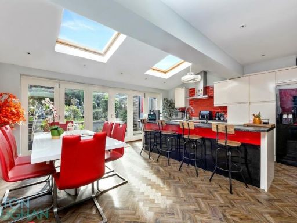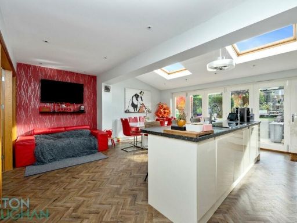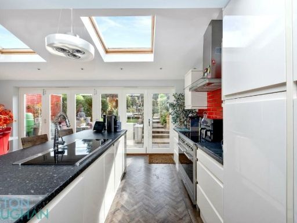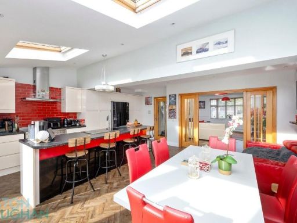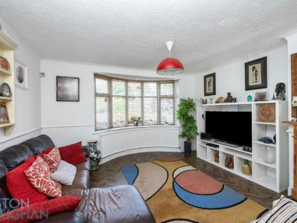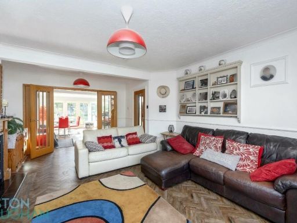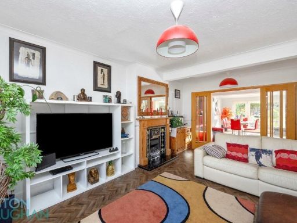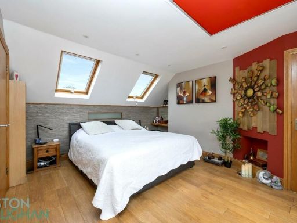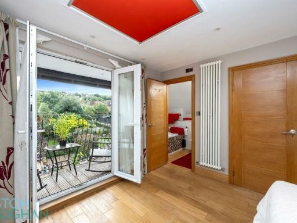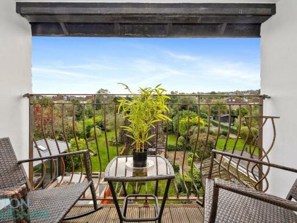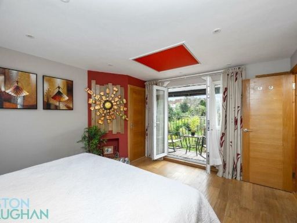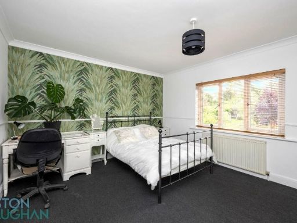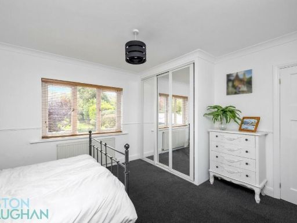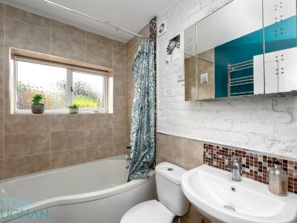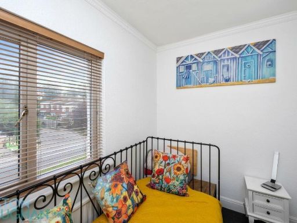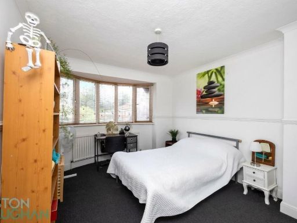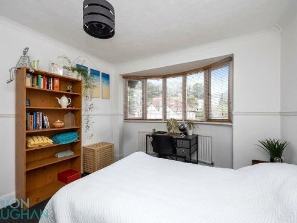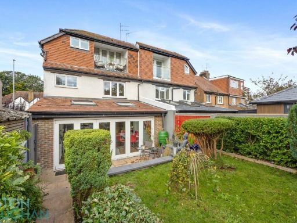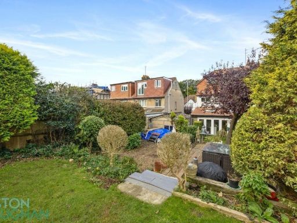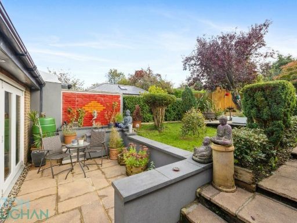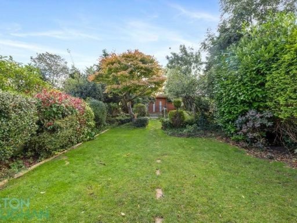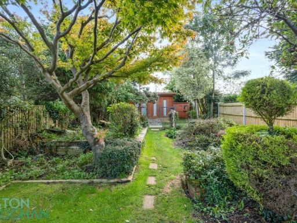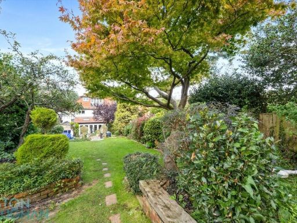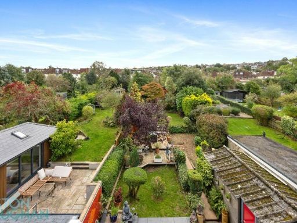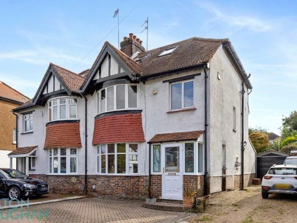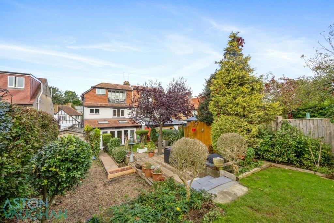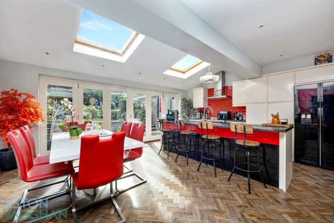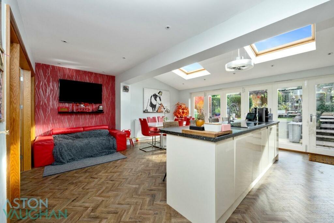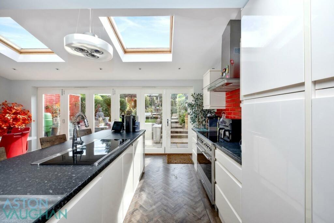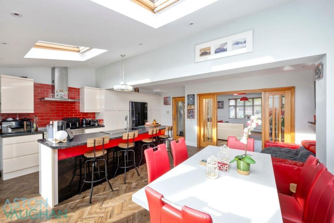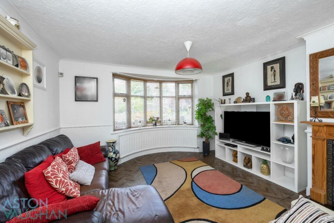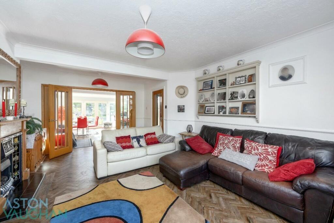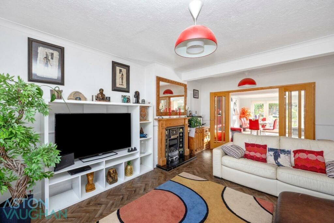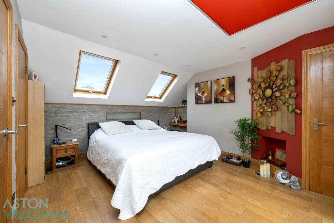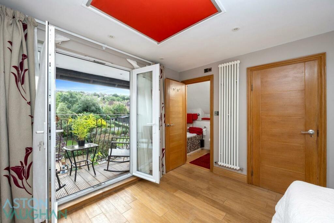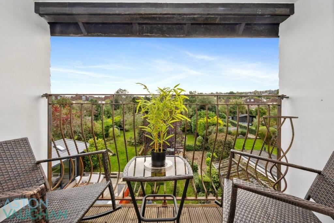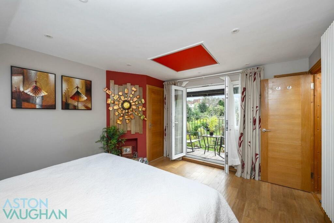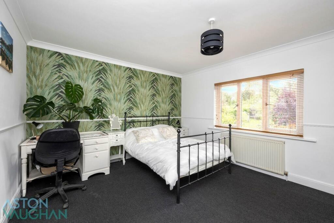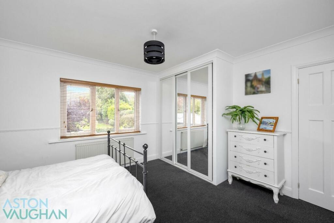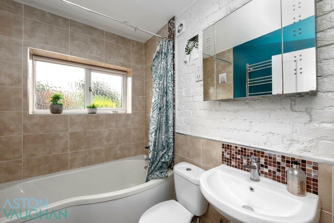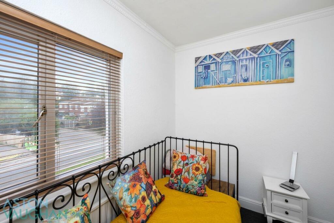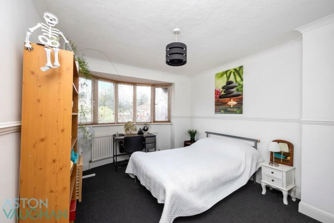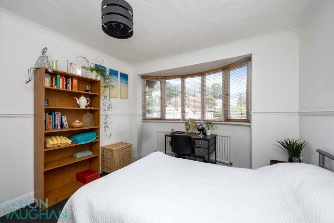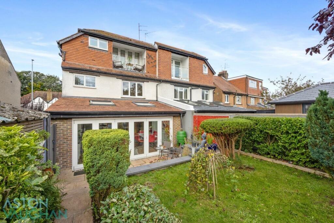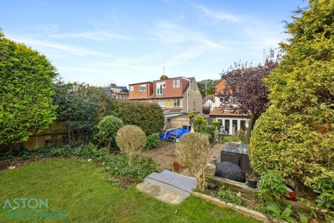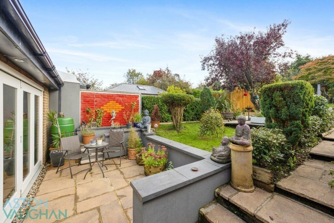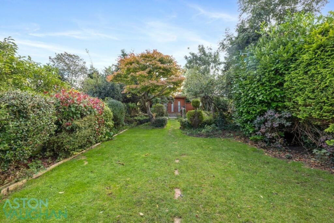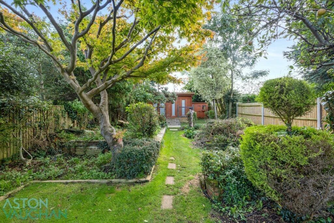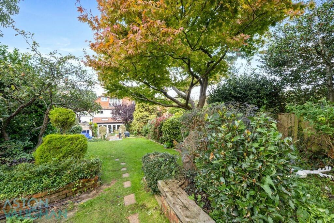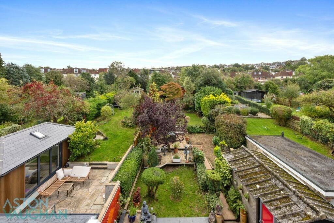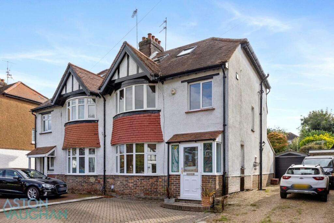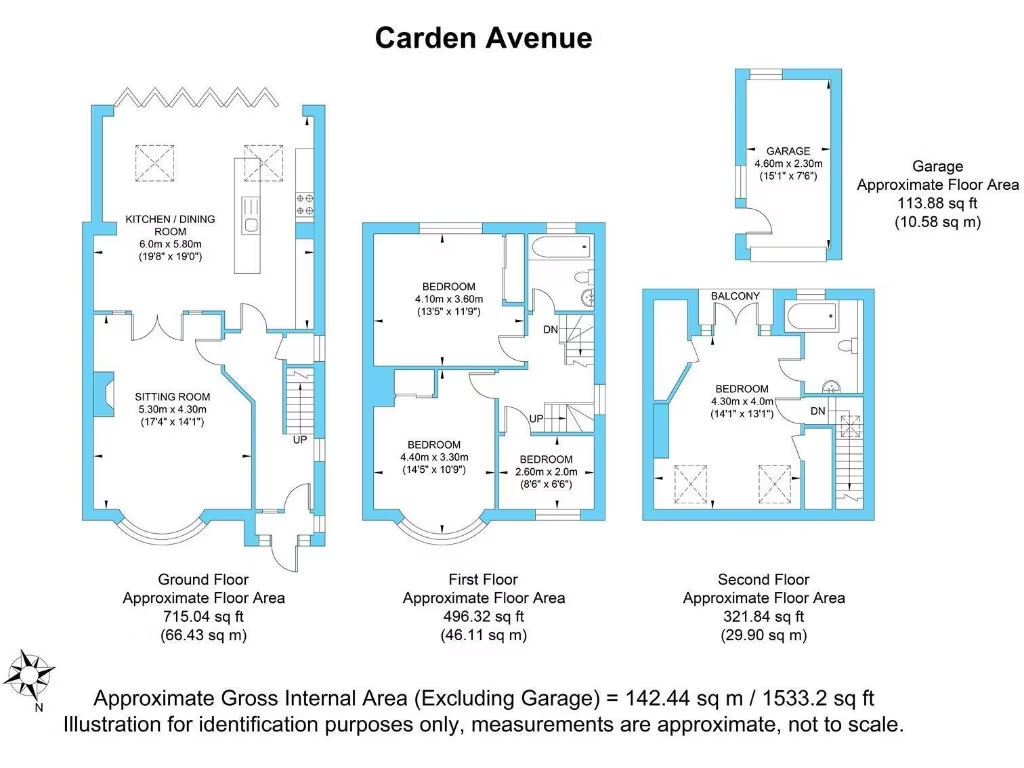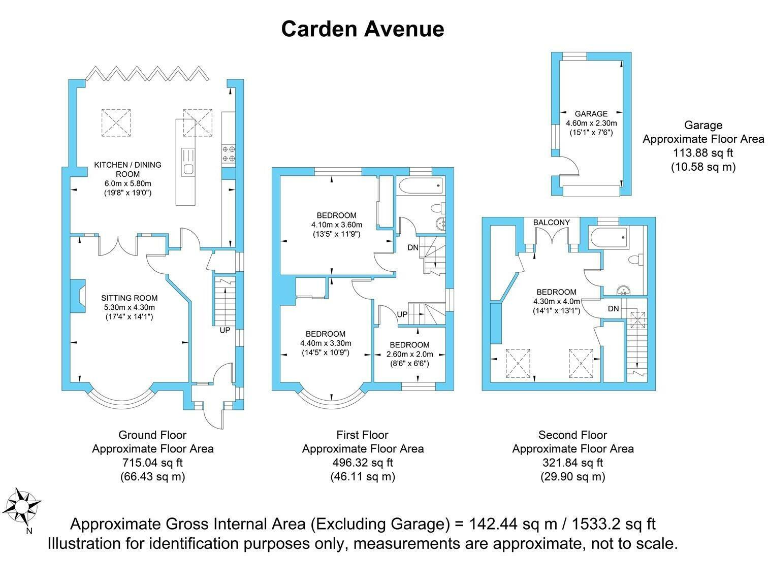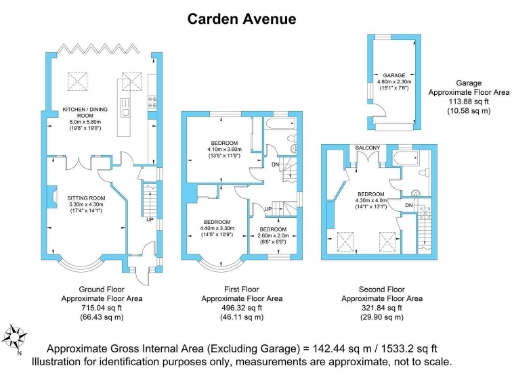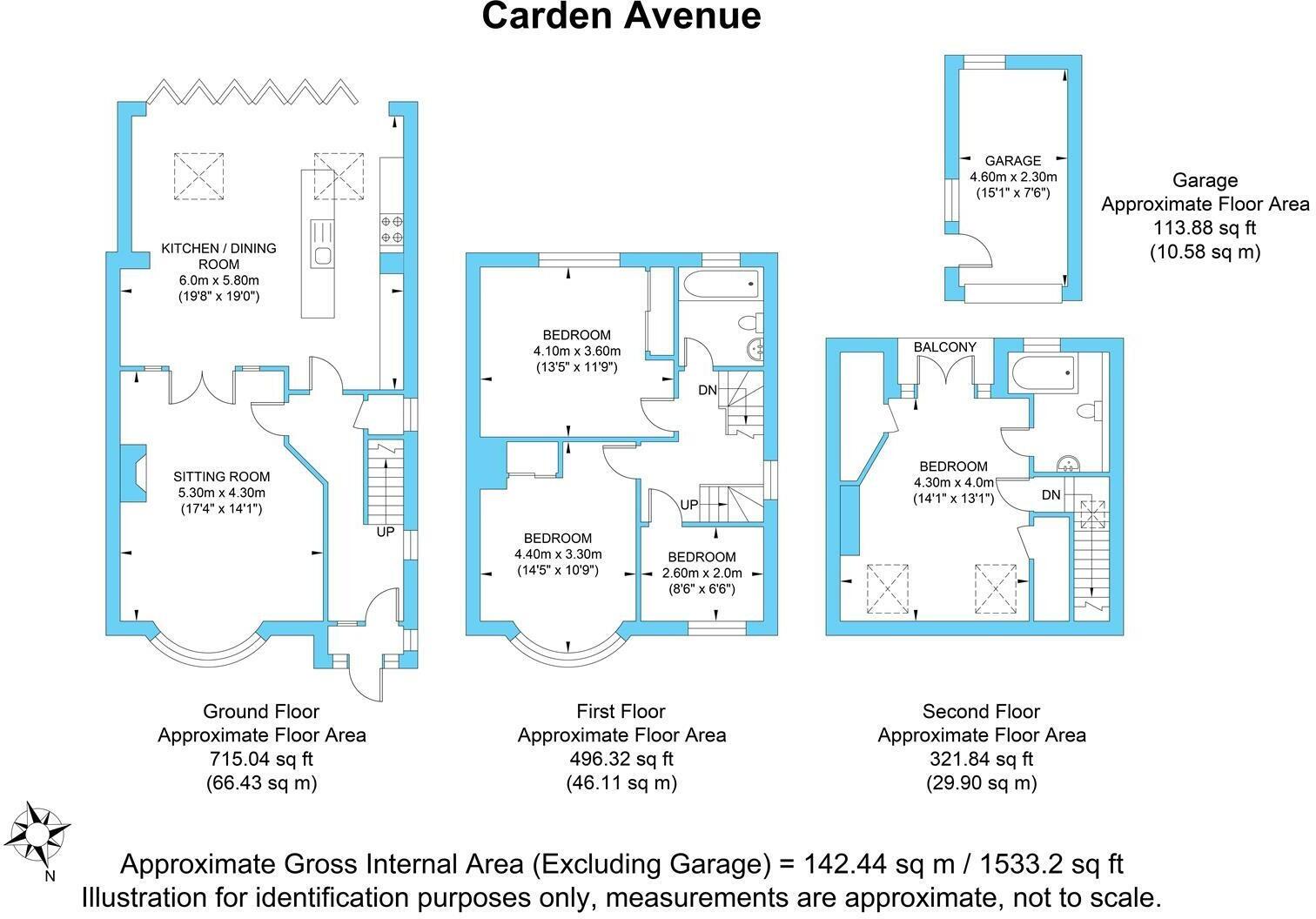Summary - 94 CARDEN AVENUE BRIGHTON BN1 8NE
4 bed 2 bath Semi-Detached
Extended light-filled house with a large garden and garage, ideal for growing families.
- Recently renovated 4-bedroom, 2-bathroom 1930s semi-detached home
- Large south-easterly rear garden with summer house and patio
- Extended open-plan kitchen/dining/family room with bi-fold doors
- Top-floor principal suite with balcony and Velux rooflights
- Detached garage and forecourt parking for two cars (garage needs work to convert)
- Double glazing and mains gas boiler; glazing install date unknown
- Popular Patcham location, strong school options and good transport links
- Council tax moderate; local crime levels average
A spacious 1930s semi-detached family home arranged over three substantial floors, recently renovated and presented with clean, contemporary finishes. The ground floor has been extended to form a large open-plan kitchen, dining and family room with bi-fold doors that open onto a south-easterly garden; a top-floor principal suite enjoys a private balcony and Velux rooflights. Double glazing and a modern gas boiler provide energy-efficient comfort across the house.
Set on a wide, tree-lined avenue in Patcham, the property sits within a popular school catchment and offers excellent road, rail and bus links into the city and beyond. The large rear garden, summer house and detached garage create useful storage and workspace options, while forecourt parking for two cars adds everyday convenience for families.
The house is ready to move into after its recent renovation, with quality materials and fitted storage throughout. Notes for buyers: some fitted appliances (fridge/freezer, range cooker) may be available by separate negotiation, the garage would need work for conversion to habitable use, and the glazing install date is unknown. Council tax band is moderate and local crime levels are average.
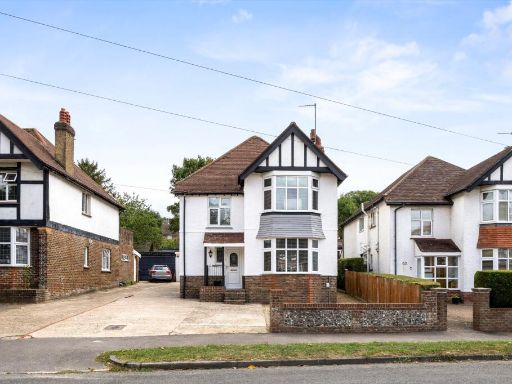 4 bedroom detached house for sale in Carden Avenue, Brighton, East Sussex, BN1 — £800,000 • 4 bed • 2 bath • 1699 ft²
4 bedroom detached house for sale in Carden Avenue, Brighton, East Sussex, BN1 — £800,000 • 4 bed • 2 bath • 1699 ft² 4 bedroom semi-detached house for sale in Highview Avenue South, Brighton, BN1 — £700,000 • 4 bed • 2 bath • 1460 ft²
4 bedroom semi-detached house for sale in Highview Avenue South, Brighton, BN1 — £700,000 • 4 bed • 2 bath • 1460 ft²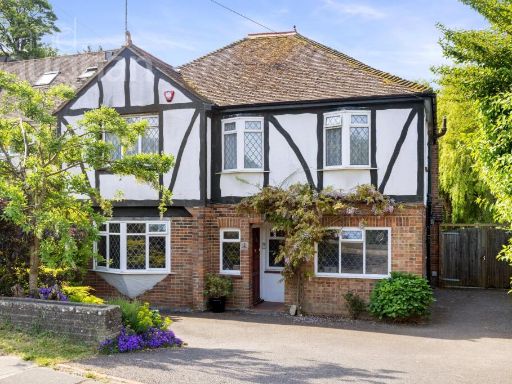 4 bedroom detached house for sale in Grangeways, Brighton, East Sussex, BN1 — £950,000 • 4 bed • 2 bath • 1971 ft²
4 bedroom detached house for sale in Grangeways, Brighton, East Sussex, BN1 — £950,000 • 4 bed • 2 bath • 1971 ft²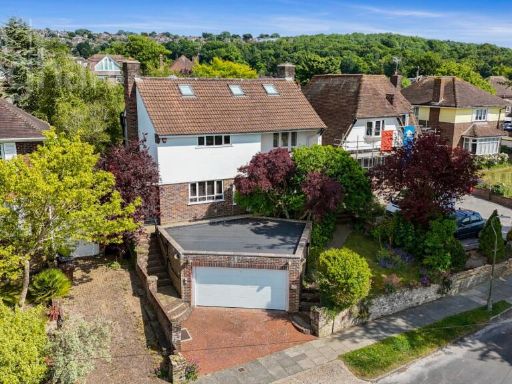 4 bedroom detached house for sale in Ridgeside Avenue, Brighton, East Sussex, BN1 — £900,000 • 4 bed • 2 bath • 2902 ft²
4 bedroom detached house for sale in Ridgeside Avenue, Brighton, East Sussex, BN1 — £900,000 • 4 bed • 2 bath • 2902 ft²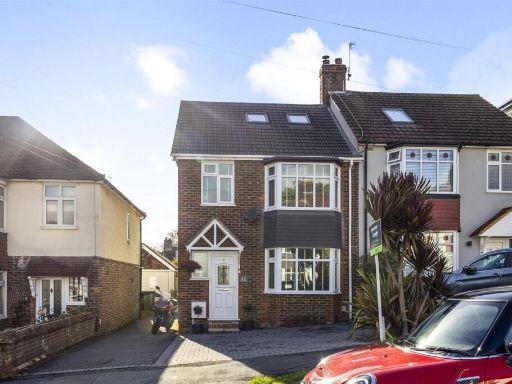 4 bedroom semi-detached house for sale in Baranscraig Avenue, Patcham, Brighton, BN1 — £600,000 • 4 bed • 2 bath • 1306 ft²
4 bedroom semi-detached house for sale in Baranscraig Avenue, Patcham, Brighton, BN1 — £600,000 • 4 bed • 2 bath • 1306 ft²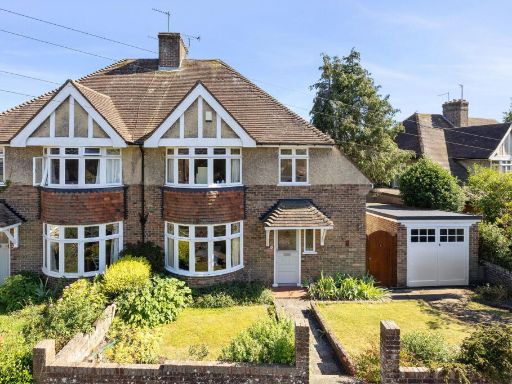 4 bedroom semi-detached house for sale in Ridgeside Avenue, Brighton, BN1 8WB, BN1 — £775,000 • 4 bed • 2 bath • 1158 ft²
4 bedroom semi-detached house for sale in Ridgeside Avenue, Brighton, BN1 8WB, BN1 — £775,000 • 4 bed • 2 bath • 1158 ft²