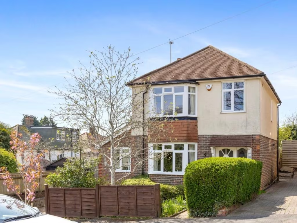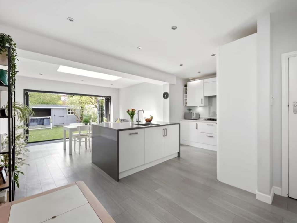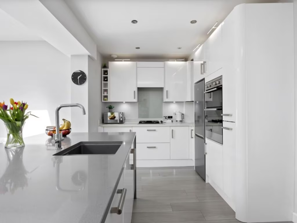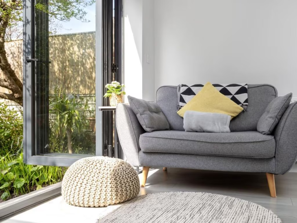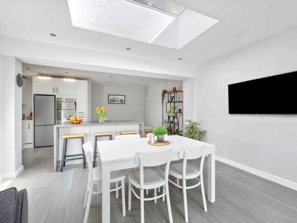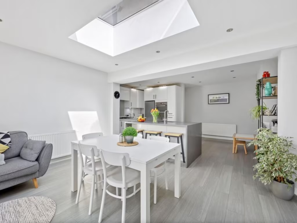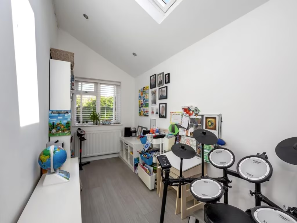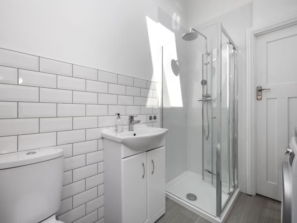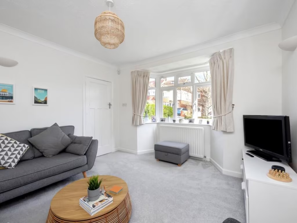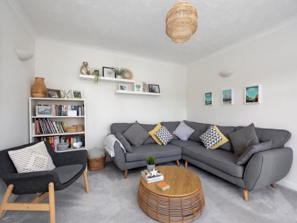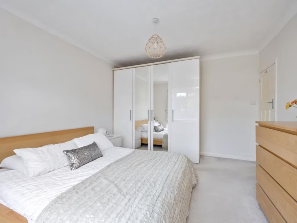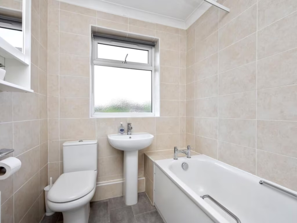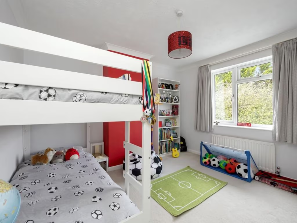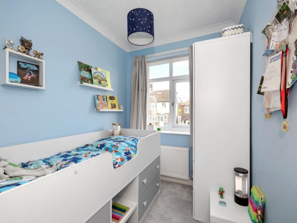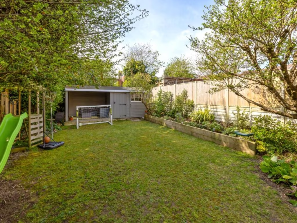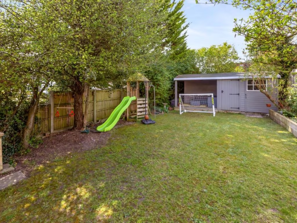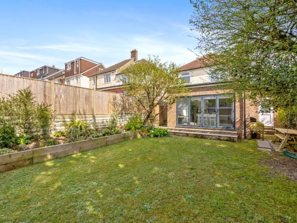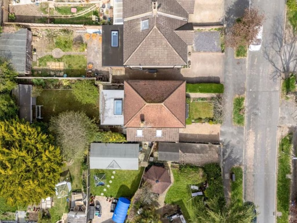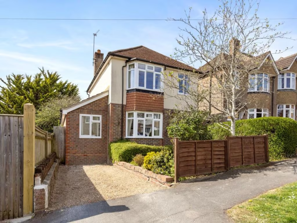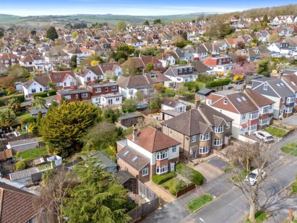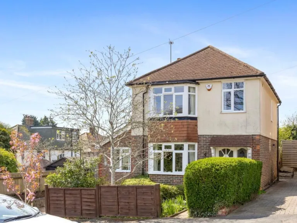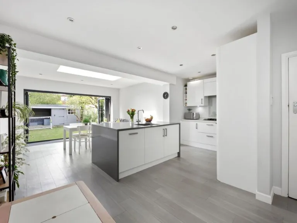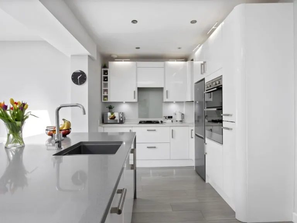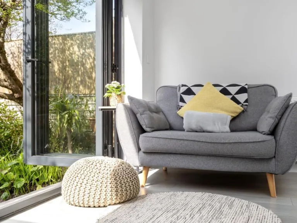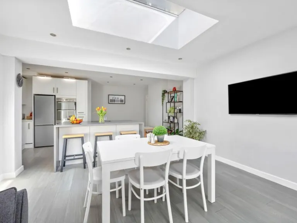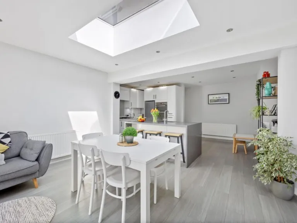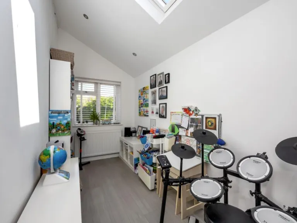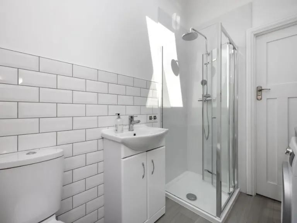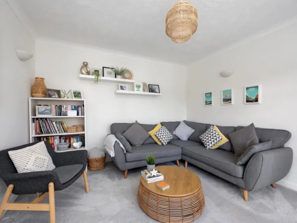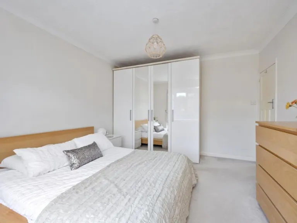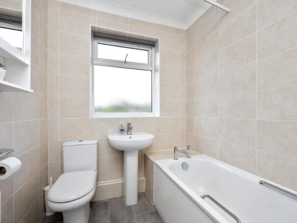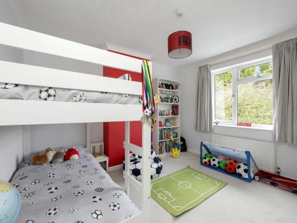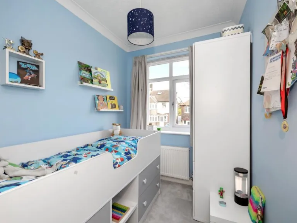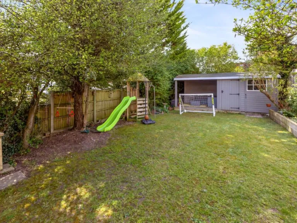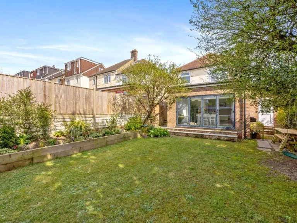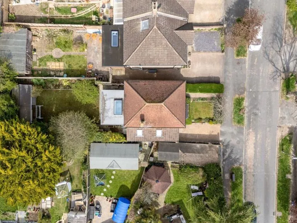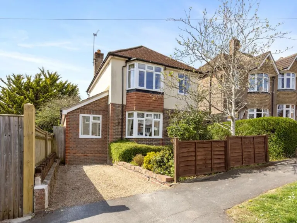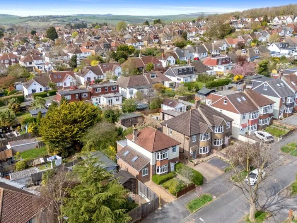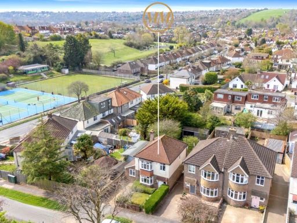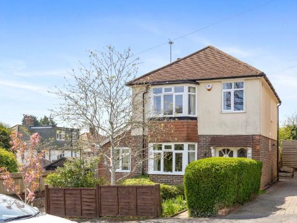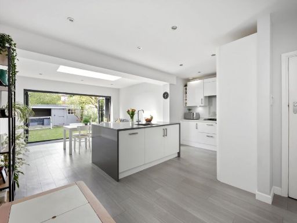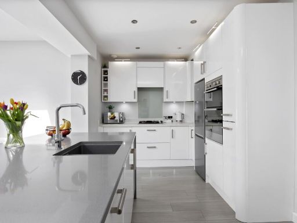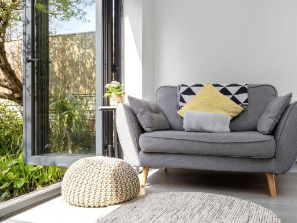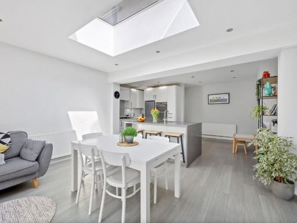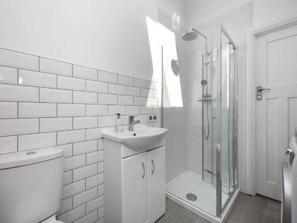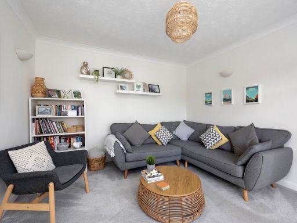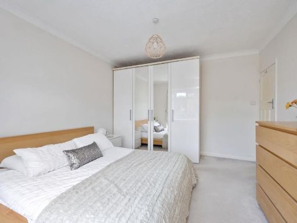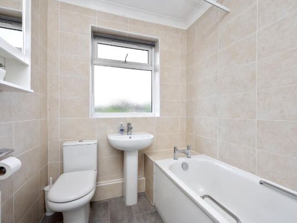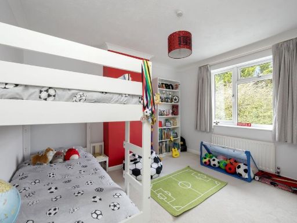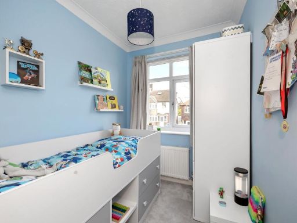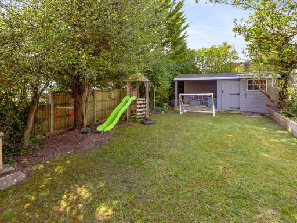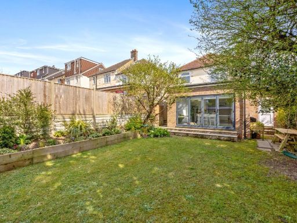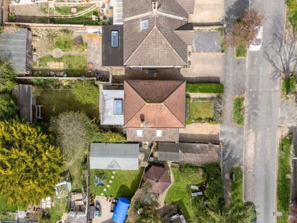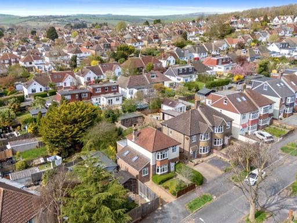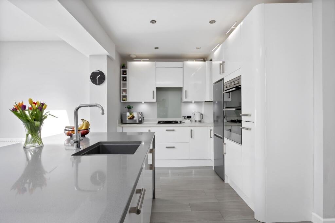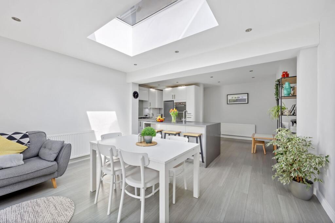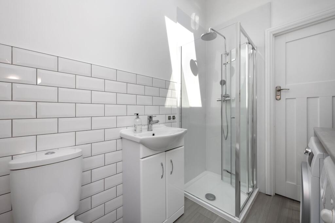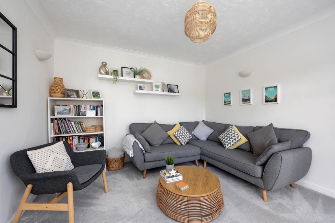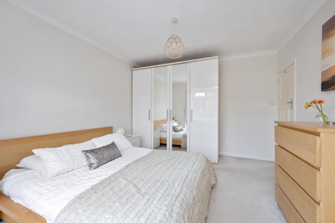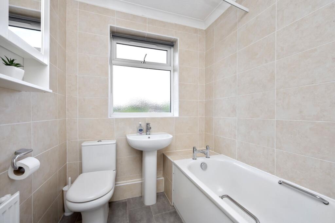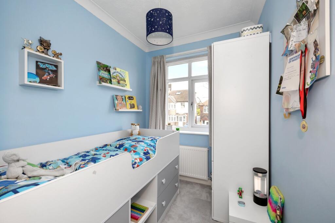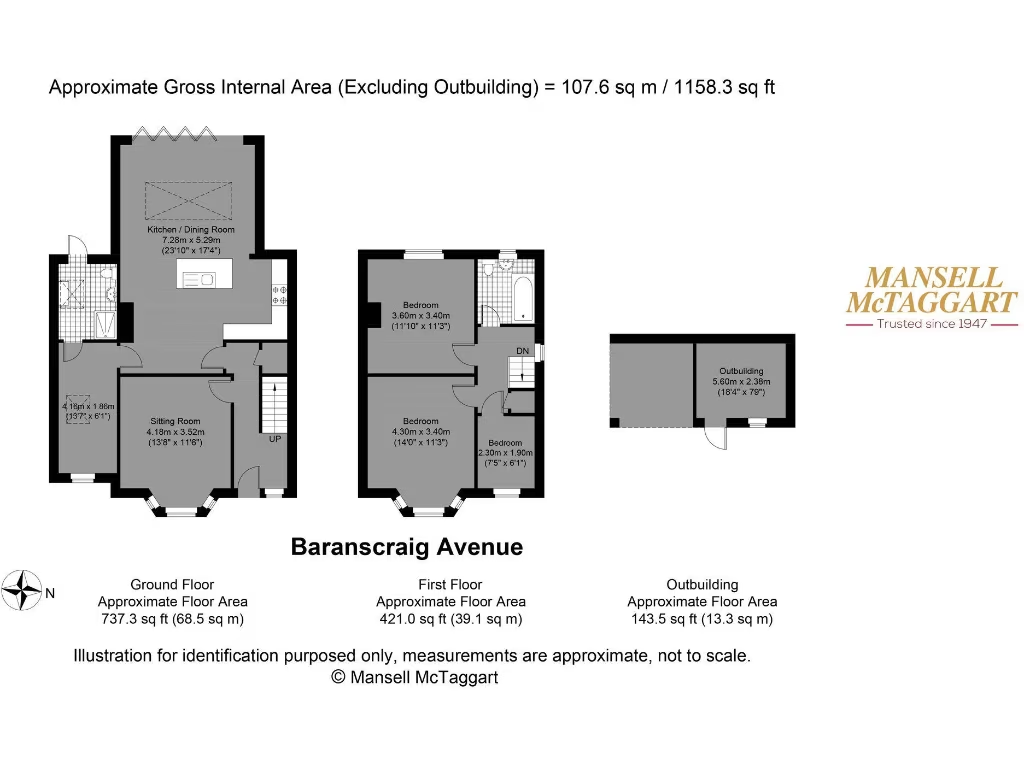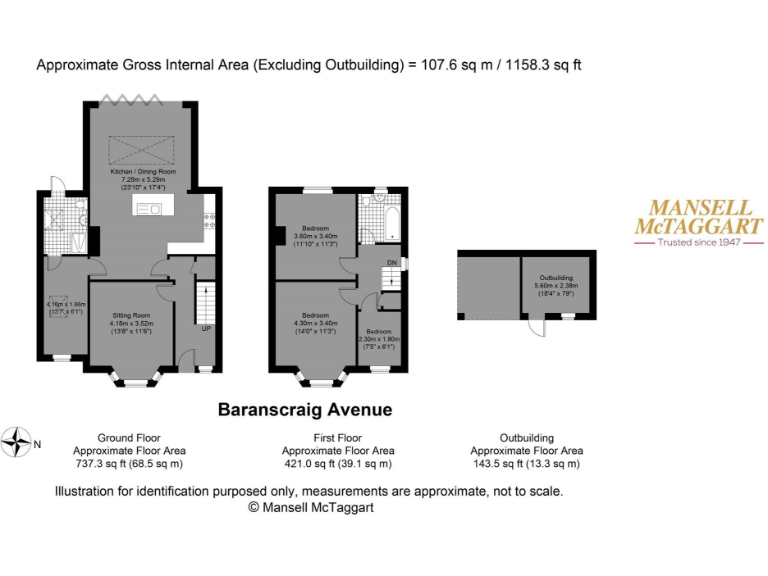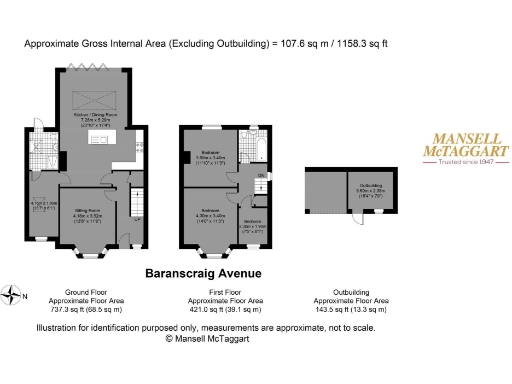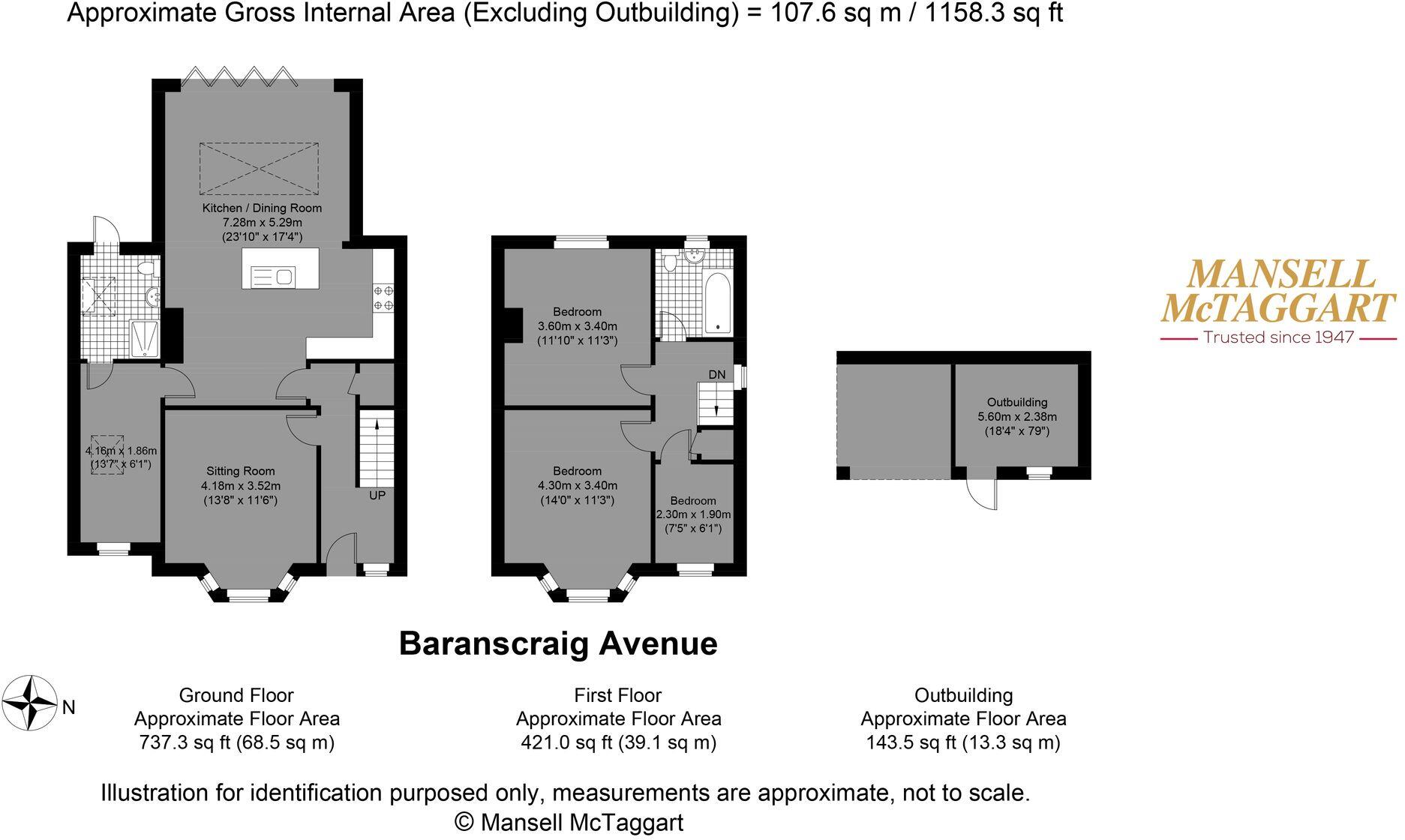Summary - 1 BARANSCRAIG AVENUE BRIGHTON BN1 8RF
3 bed 2 bath Detached
Extended, private garden and flexible living for growing families close to schools.
- Detached three/four bedroom family home with extended living space
- Open-plan kitchen/family room with bifold doors and large skylight
- Secluded, private west-facing rear garden with shed and side access
- Off-street parking for one car; shared drive alongside property
- Boarded insulated loft for storage; potential for conversion (STNC)
- Ground-floor shower/utility room plus first-floor family bathroom
- EPC rating D; moderate council tax; mid-20th century construction
A spacious detached family home in Patcham, extended and modernised to create a bright open-plan heart. The kitchen/family room with bifold doors and a skylight opens onto a secluded west-facing garden, ideal for children, pets and summer entertaining. The front lounge with a large bay offers a comfortable, private sitting area separate from the busy family space.
The layout provides three good bedrooms plus a versatile playroom/home office that could serve as a fourth bedroom. The boarded and insulated loft provides useful storage now and straightforward potential for conversion (subject to consents) if more space is needed. Practical features include a ground-floor shower/utility room, gas central heating and double glazing (install date unknown).
Outside, the landscaped rear garden is notably private and sunny, with side access, a shed and a sheltered seating area that could become a studio or home office. There is private off-street parking for one car and a shared drive to the side. Nearby schools, green spaces and reliable transport links make this a convenient family location.
Important factual points: the property has an EPC rating D and moderate council tax. The house was built mid-20th century (c.1930–49) and, while extended and well-presented, any further enlargement or loft conversion would require planning permission and building regulations. The vendor is motivated (vendor suited).
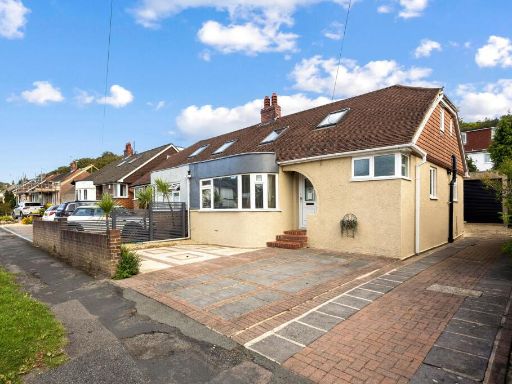 4 bedroom chalet for sale in Mackie Avenue, Brighton, BN1 — £525,000 • 4 bed • 2 bath • 1158 ft²
4 bedroom chalet for sale in Mackie Avenue, Brighton, BN1 — £525,000 • 4 bed • 2 bath • 1158 ft² 4 bedroom semi-detached house for sale in Sanyhils Avenue, Brighton, BN1 — £550,000 • 4 bed • 2 bath • 1087 ft²
4 bedroom semi-detached house for sale in Sanyhils Avenue, Brighton, BN1 — £550,000 • 4 bed • 2 bath • 1087 ft² 4 bedroom semi-detached house for sale in Highview Avenue South, Brighton, BN1 — £700,000 • 4 bed • 2 bath • 1460 ft²
4 bedroom semi-detached house for sale in Highview Avenue South, Brighton, BN1 — £700,000 • 4 bed • 2 bath • 1460 ft²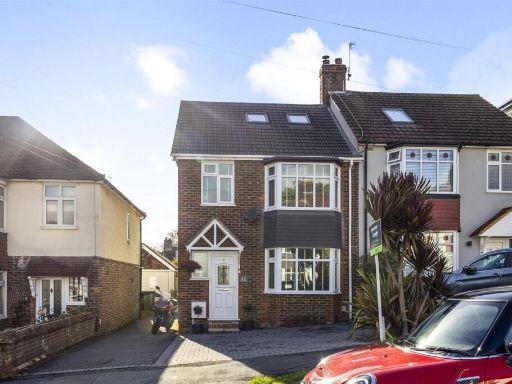 4 bedroom semi-detached house for sale in Baranscraig Avenue, Patcham, Brighton, BN1 — £600,000 • 4 bed • 2 bath • 1306 ft²
4 bedroom semi-detached house for sale in Baranscraig Avenue, Patcham, Brighton, BN1 — £600,000 • 4 bed • 2 bath • 1306 ft²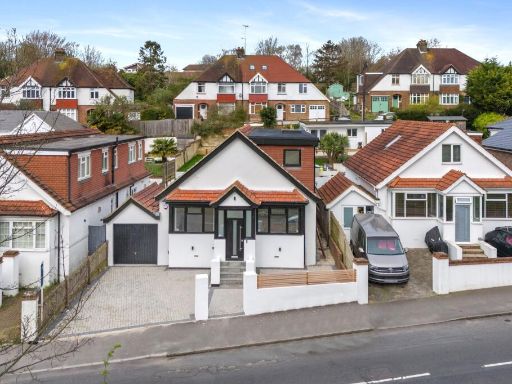 4 bedroom detached house for sale in Winfield Avenue, Brighton, BN1 — £800,000 • 4 bed • 3 bath • 1711 ft²
4 bedroom detached house for sale in Winfield Avenue, Brighton, BN1 — £800,000 • 4 bed • 3 bath • 1711 ft²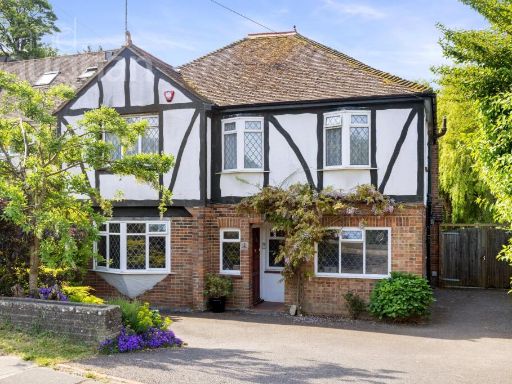 4 bedroom detached house for sale in Grangeways, Brighton, East Sussex, BN1 — £950,000 • 4 bed • 2 bath • 1971 ft²
4 bedroom detached house for sale in Grangeways, Brighton, East Sussex, BN1 — £950,000 • 4 bed • 2 bath • 1971 ft²
