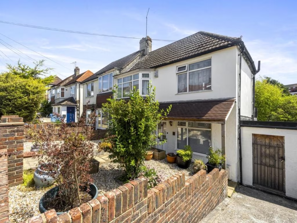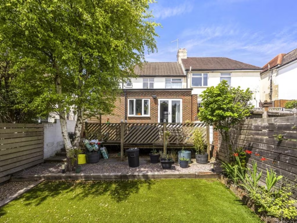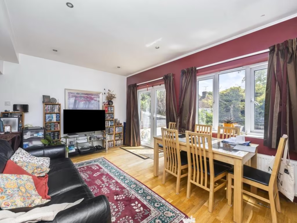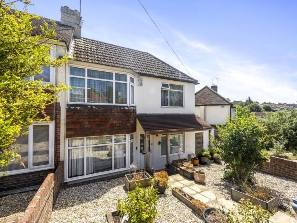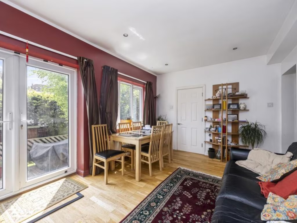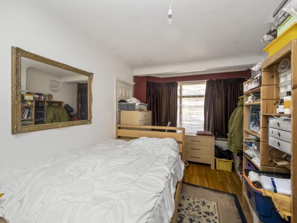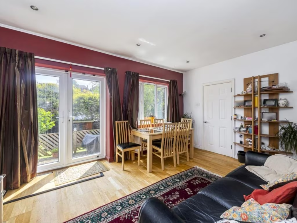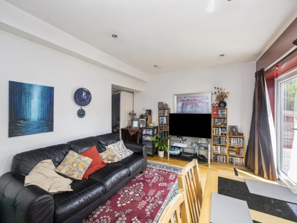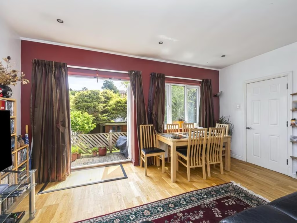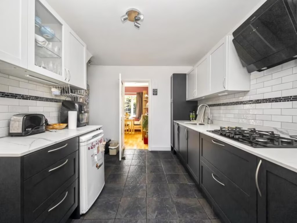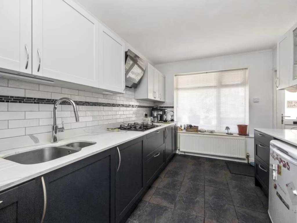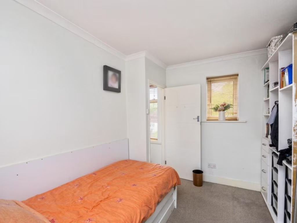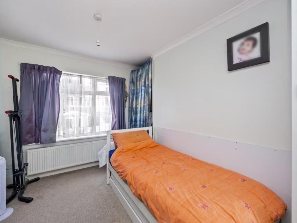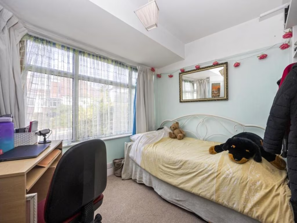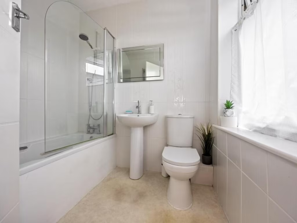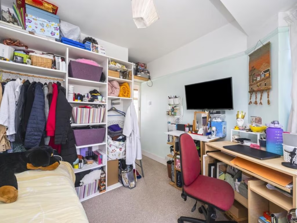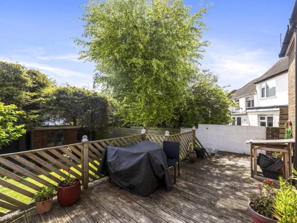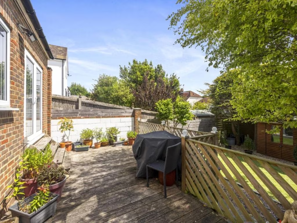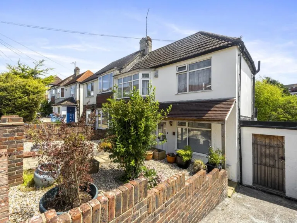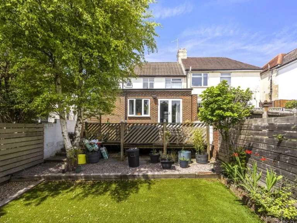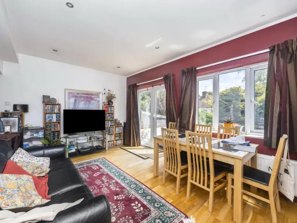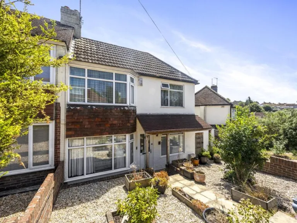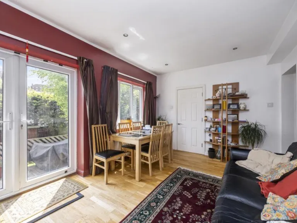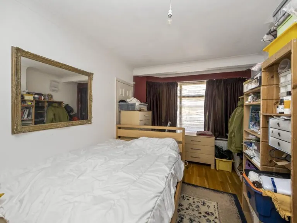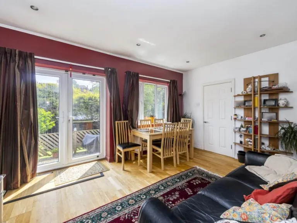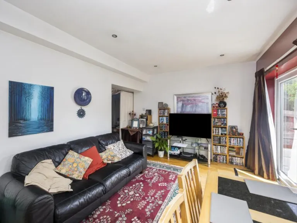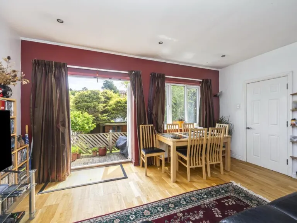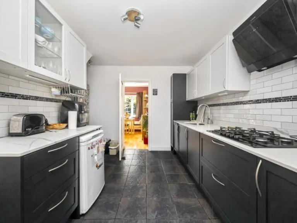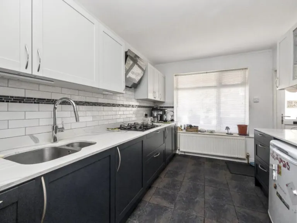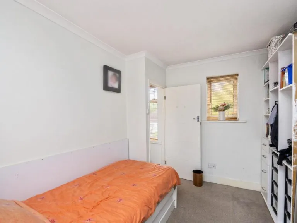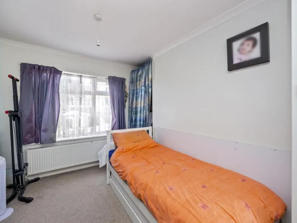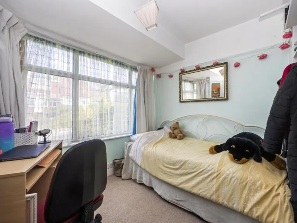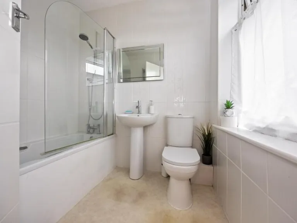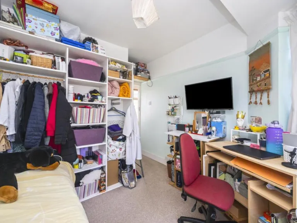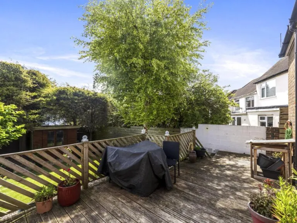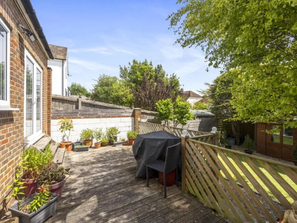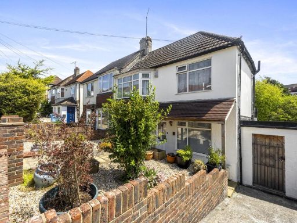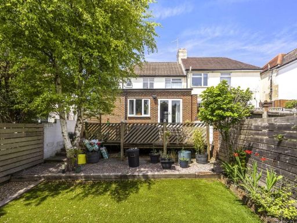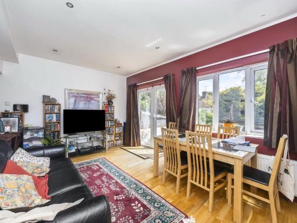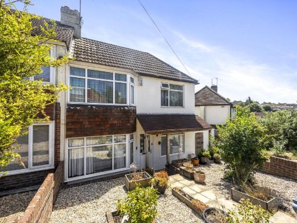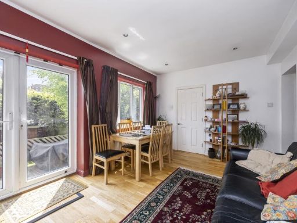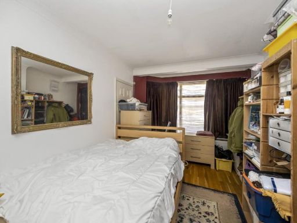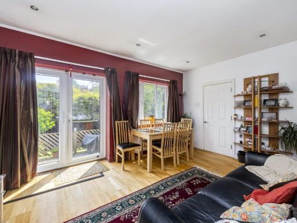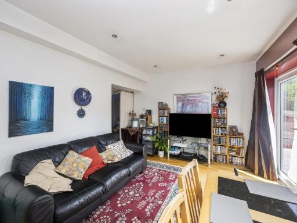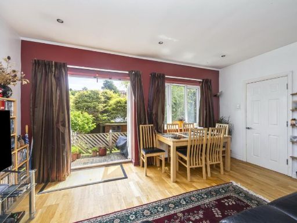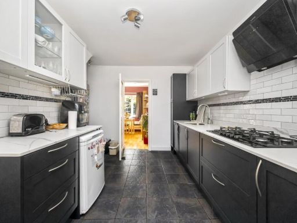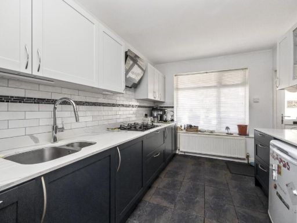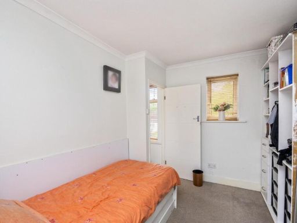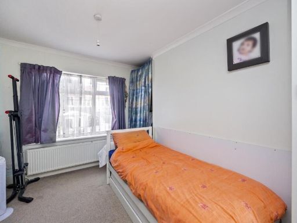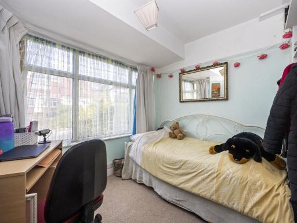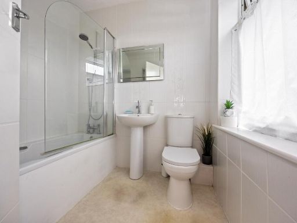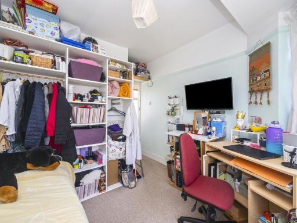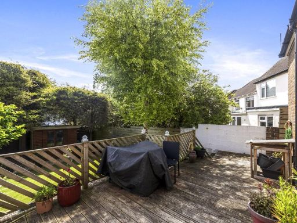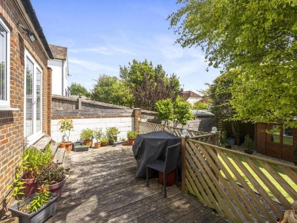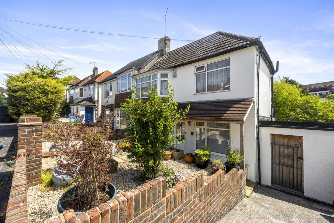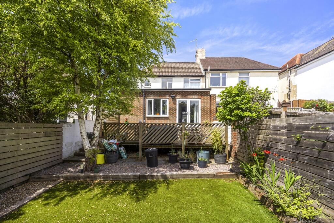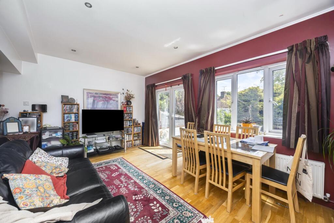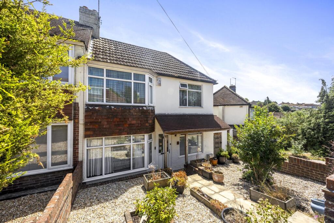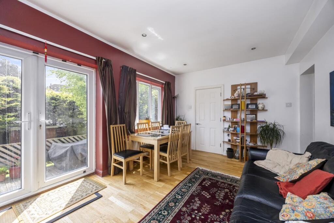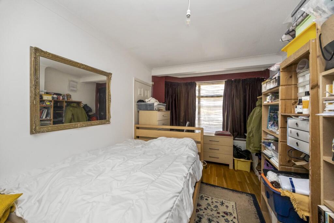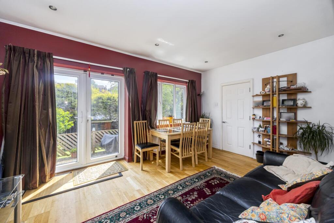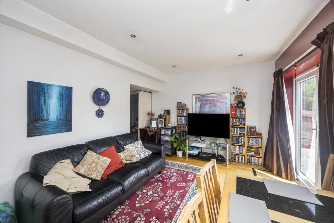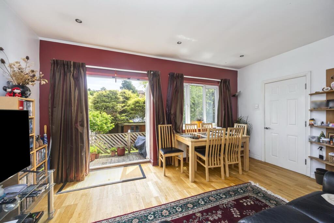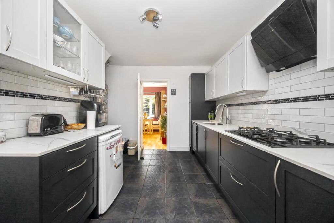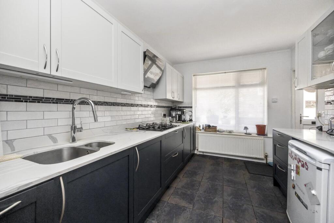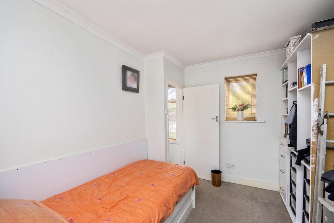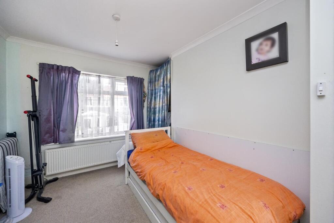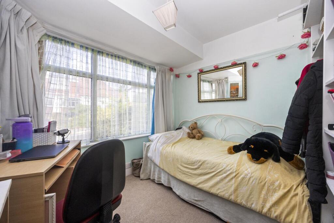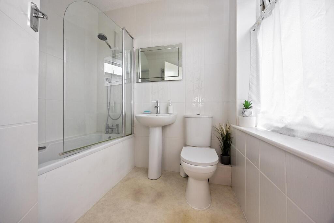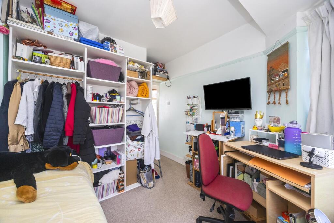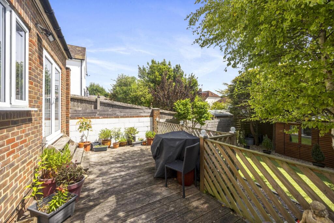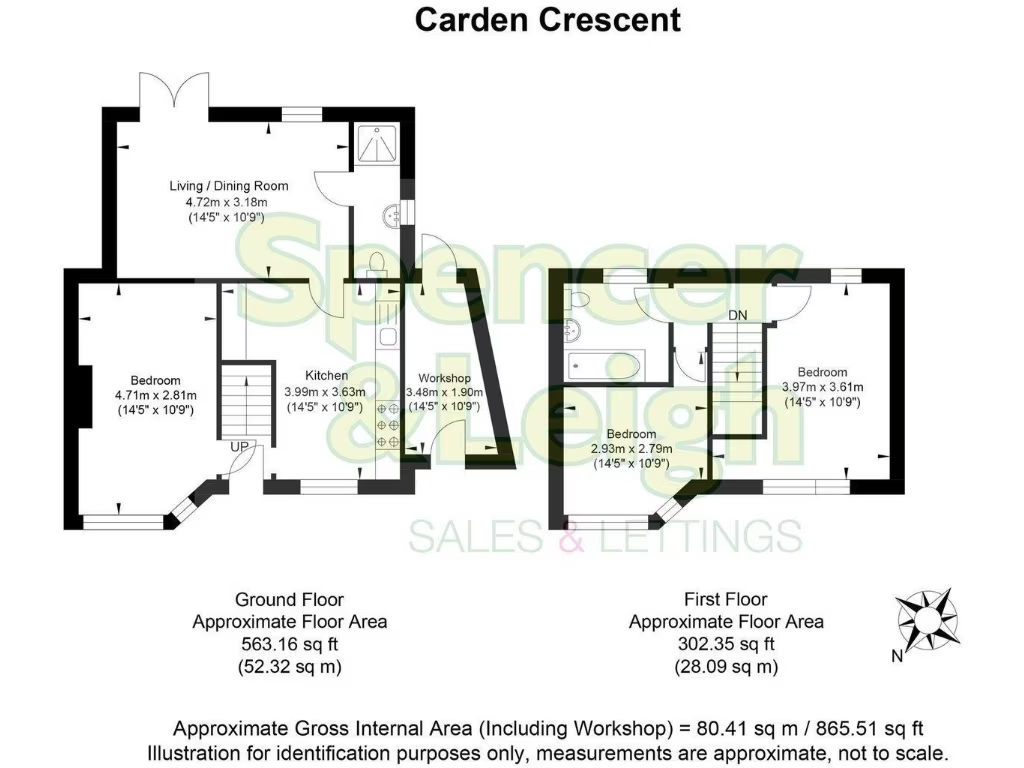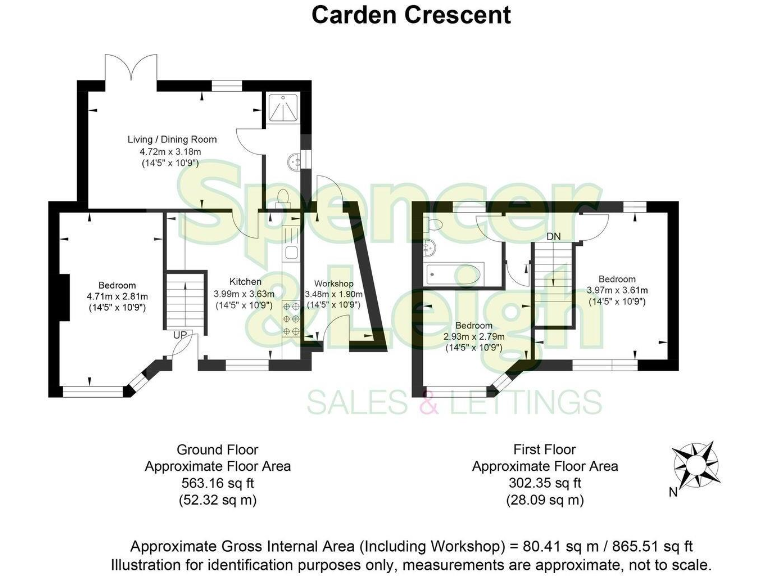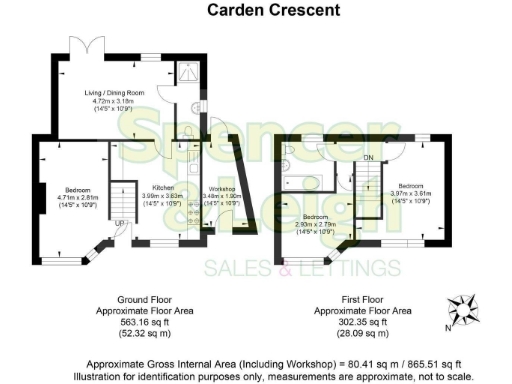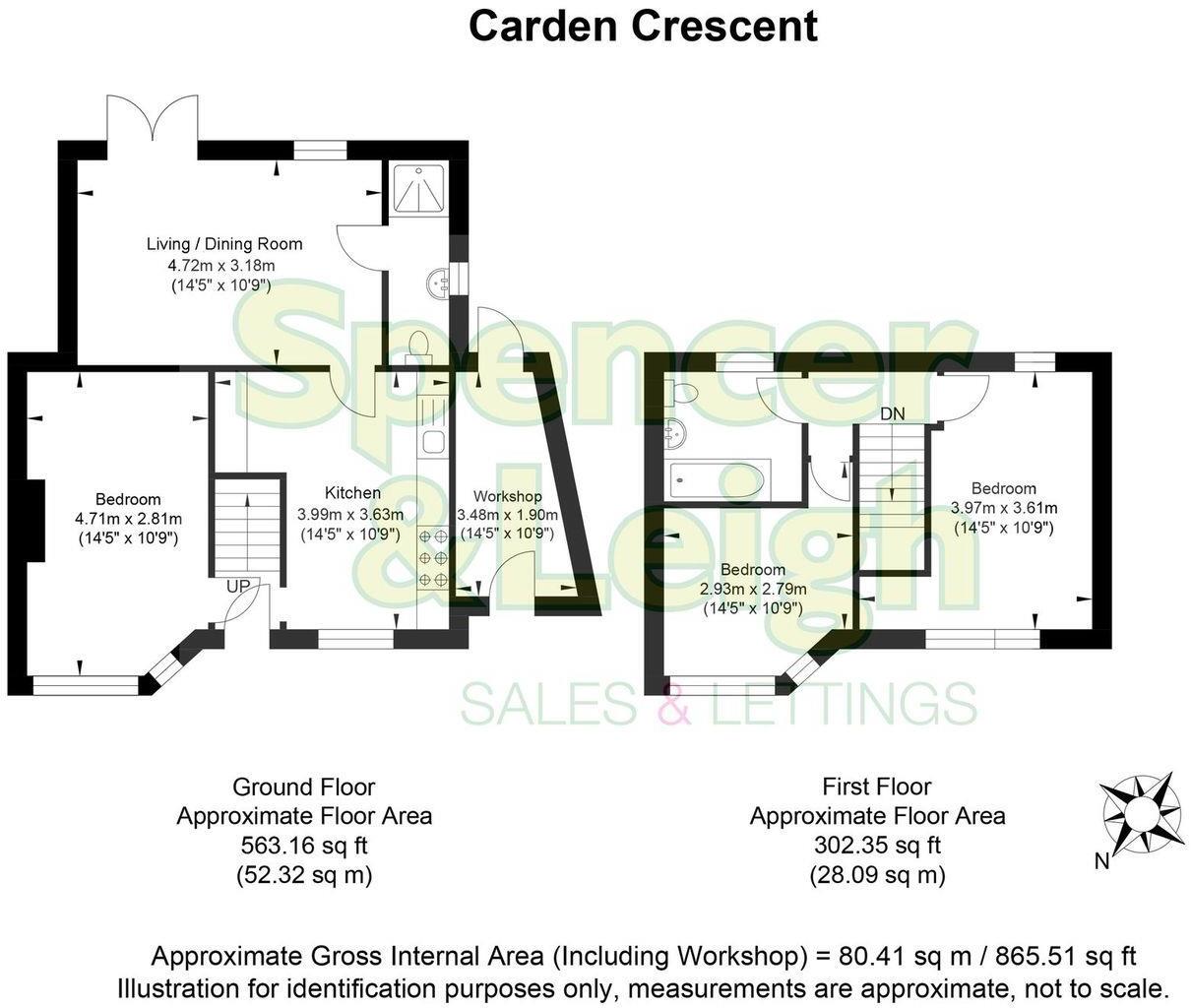Summary - 6 CARDEN CRESCENT BRIGHTON BN1 8TQ
2 bed 1 bath Semi-Detached
Extended semi‑detached home offering extra ground‑floor space and workshop
Two double bedrooms plus versatile ground‑floor room currently used as bedroom
South‑facing garden; private and low‑maintenance
Driveway for off‑street parking; unrestricted street parking nearby
Cavity walls assumed uninsulated — potential energy upgrade required
Double glazing present; install date unknown
Built c.1950–66 — mostly well‑presented but scope for modernisation
Council Tax Band C; no flood risk reported
This extended semi‑detached house on Carden Crescent is arranged over two floors and offers comfortable family living in a popular Patcham location. The ground floor includes a living/dining room, a large versatile room currently used as a bedroom, a practical workshop/walk‑through space and a ground‑floor WC/shower. Upstairs are two double bedrooms and a family bathroom.
The south‑facing rear garden brings good sunlight and is easy to maintain, while a driveway provides off‑street parking. The extension and workshop add useful flexible space for home working, hobbies or storage. The property is presented well throughout and is ready to move into for many buyers.
Practical details to note: the home was built in the post‑war period (c.1950–66) and the cavity walls are assumed to be uninsulated, which may affect running costs. There is double glazing but the install date is unknown. Broadband and mobile coverage are strong in the area, and Council Tax band is C.
This house will suit families or buyers seeking extra ground‑floor space and a sunny garden in an established residential neighbourhood. Viewing is recommended to appreciate the layout and scope for light modernisation or insulation improvements to reduce long‑term costs.
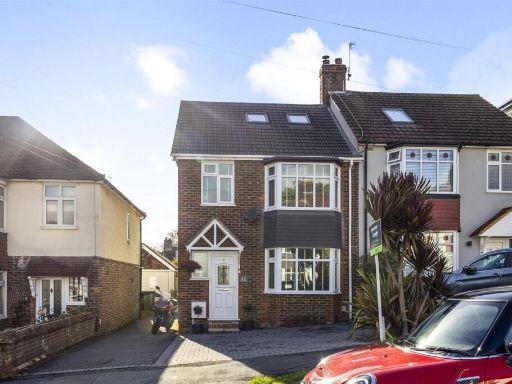 4 bedroom semi-detached house for sale in Baranscraig Avenue, Patcham, Brighton, BN1 — £600,000 • 4 bed • 2 bath • 1306 ft²
4 bedroom semi-detached house for sale in Baranscraig Avenue, Patcham, Brighton, BN1 — £600,000 • 4 bed • 2 bath • 1306 ft²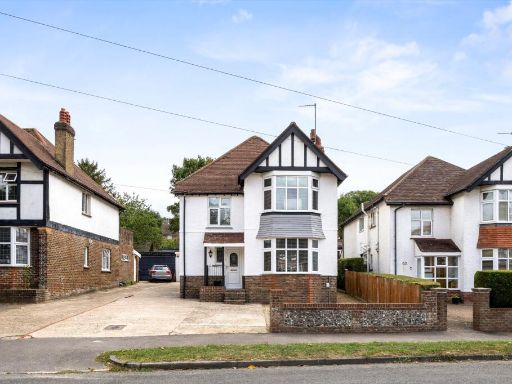 4 bedroom detached house for sale in Carden Avenue, Brighton, East Sussex, BN1 — £800,000 • 4 bed • 2 bath • 1699 ft²
4 bedroom detached house for sale in Carden Avenue, Brighton, East Sussex, BN1 — £800,000 • 4 bed • 2 bath • 1699 ft²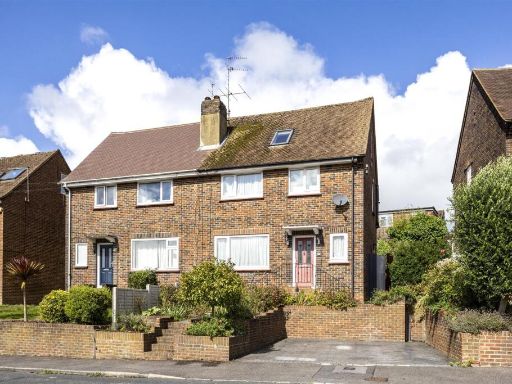 5 bedroom semi-detached house for sale in Dale Crescent, Patcham, Brighton, BN1 — £575,000 • 5 bed • 2 bath • 1226 ft²
5 bedroom semi-detached house for sale in Dale Crescent, Patcham, Brighton, BN1 — £575,000 • 5 bed • 2 bath • 1226 ft² 2 bedroom semi-detached house for sale in Morecambe Road, Brighton, East Sussex, BN1 — £435,000 • 2 bed • 1 bath • 711 ft²
2 bedroom semi-detached house for sale in Morecambe Road, Brighton, East Sussex, BN1 — £435,000 • 2 bed • 1 bath • 711 ft²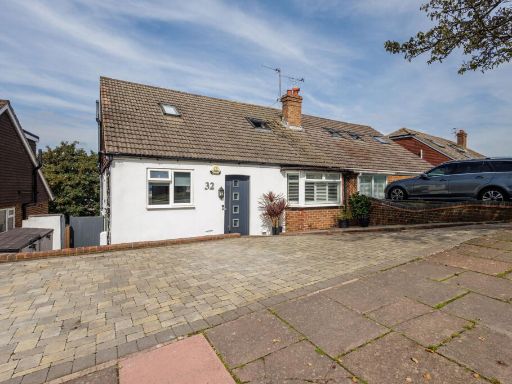 4 bedroom semi-detached house for sale in Highfield Crescent, Brighton, BN1 8JD, BN1 — £575,000 • 4 bed • 2 bath • 1410 ft²
4 bedroom semi-detached house for sale in Highfield Crescent, Brighton, BN1 8JD, BN1 — £575,000 • 4 bed • 2 bath • 1410 ft²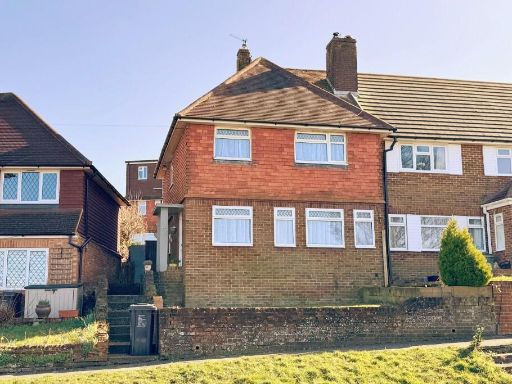 3 bedroom semi-detached house for sale in Carden Hill, BN1 — £439,950 • 3 bed • 1 bath • 877 ft²
3 bedroom semi-detached house for sale in Carden Hill, BN1 — £439,950 • 3 bed • 1 bath • 877 ft²