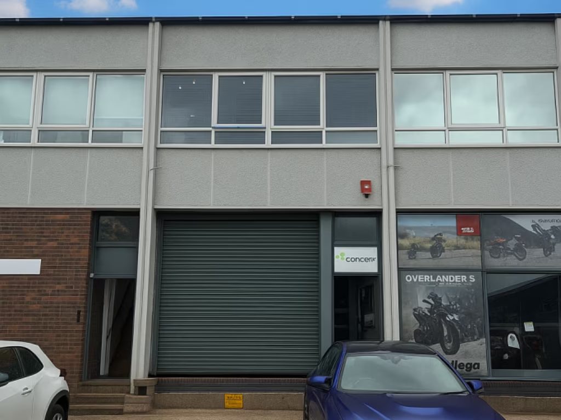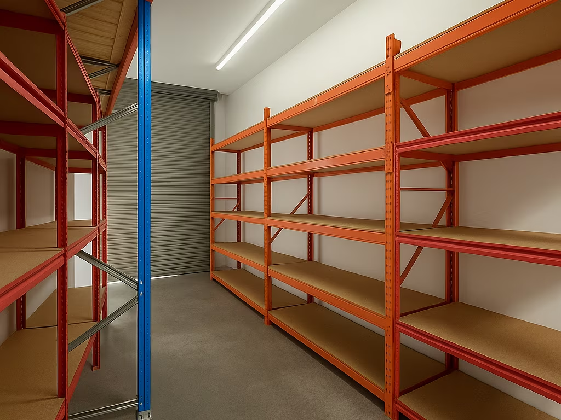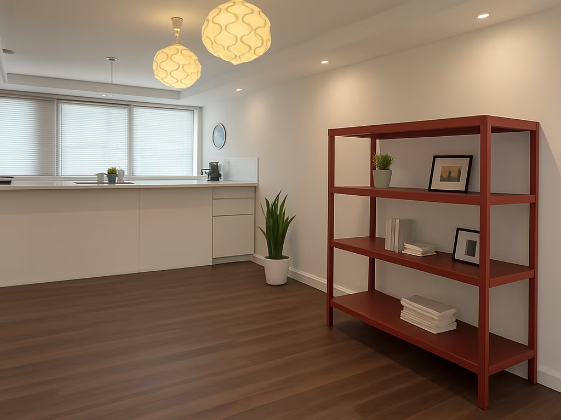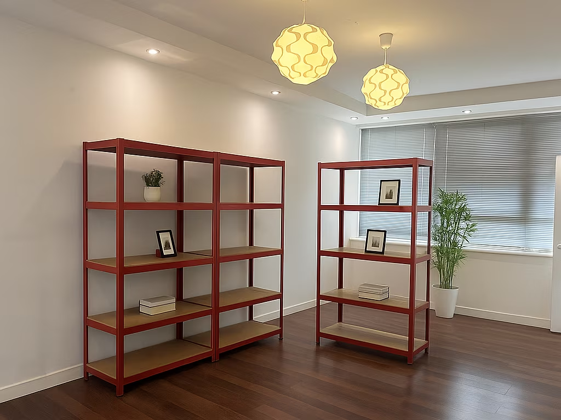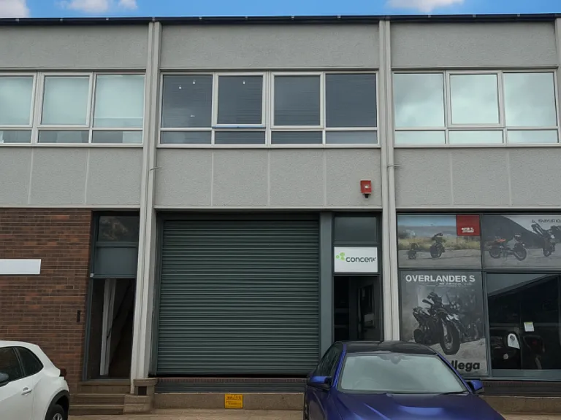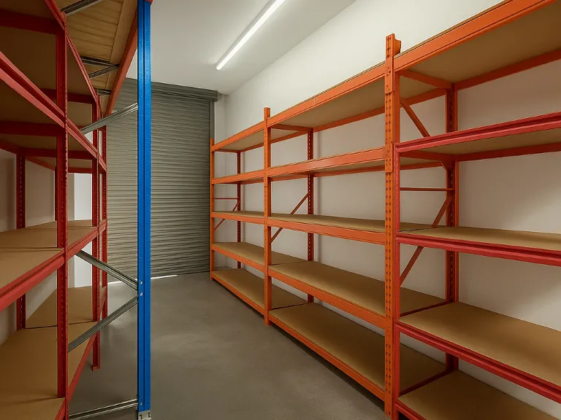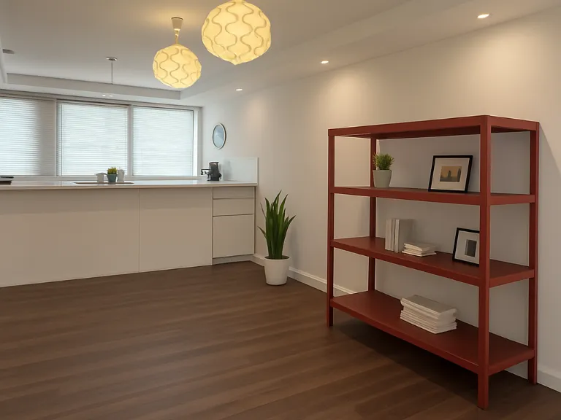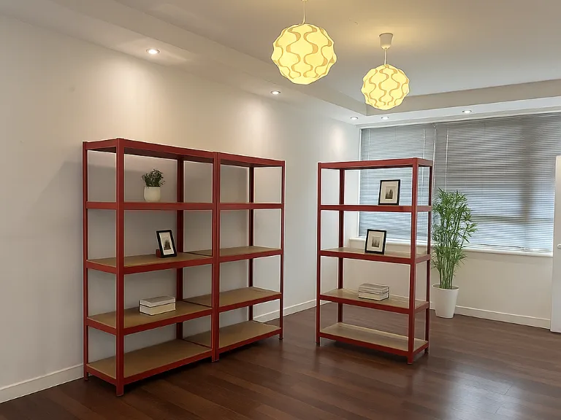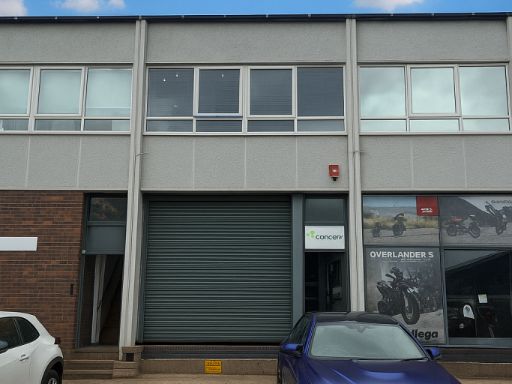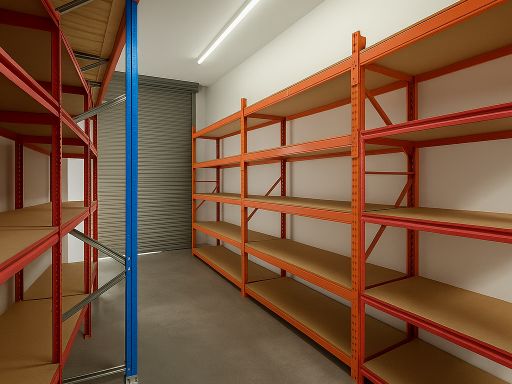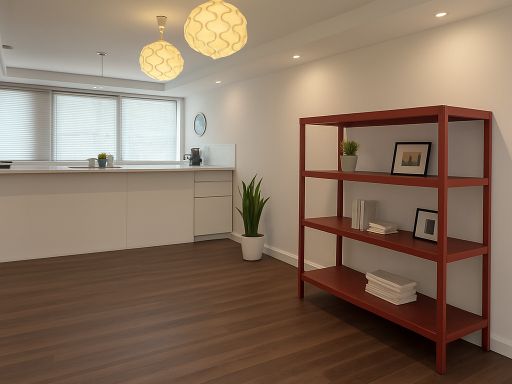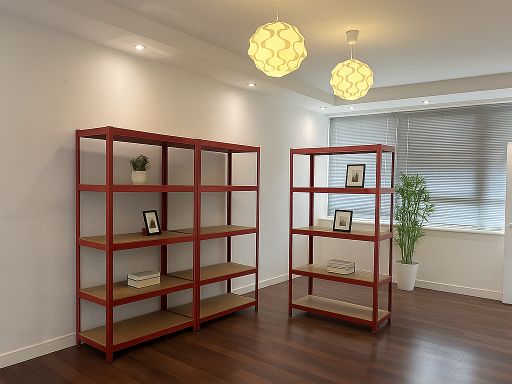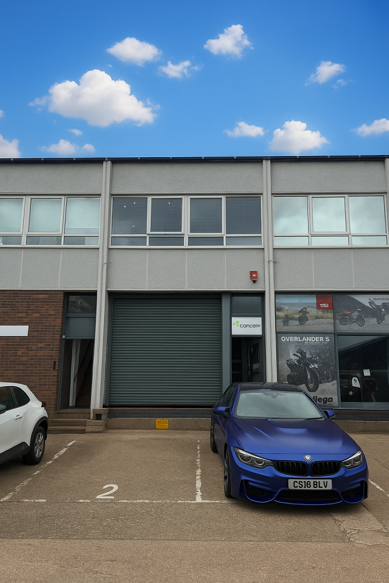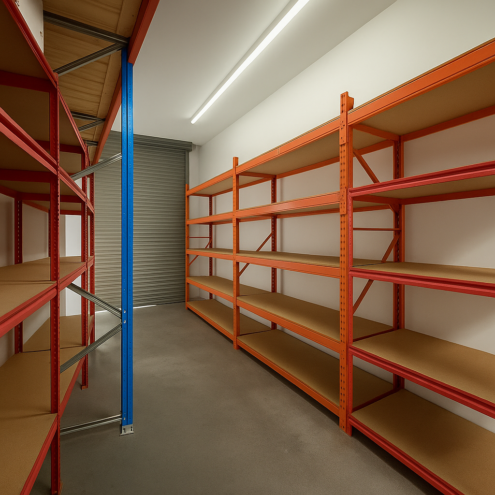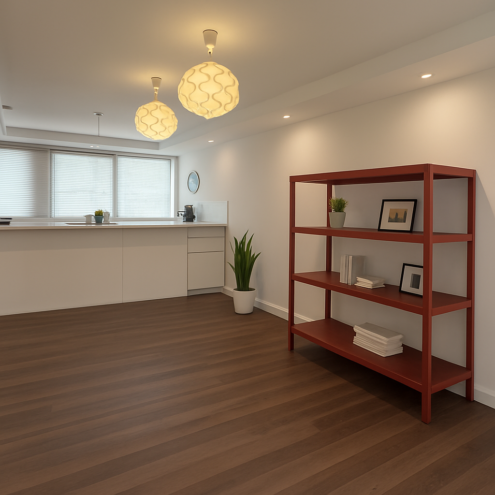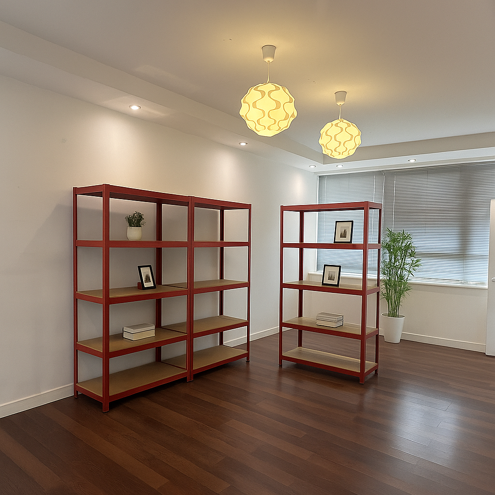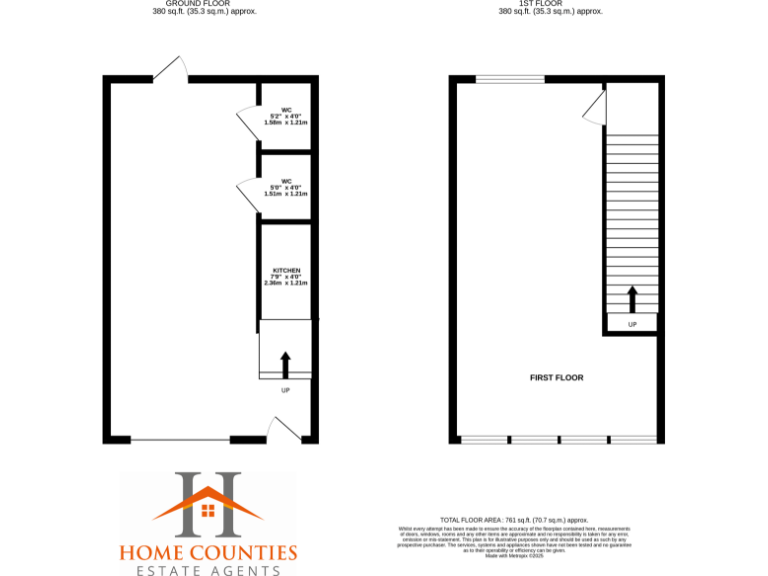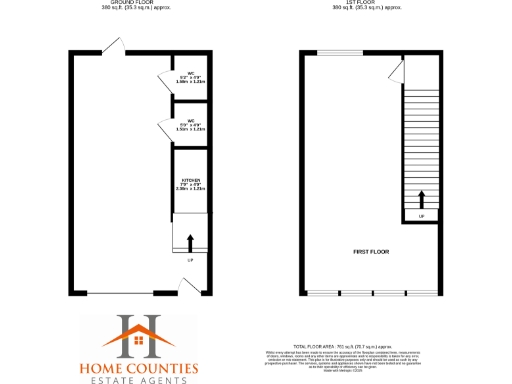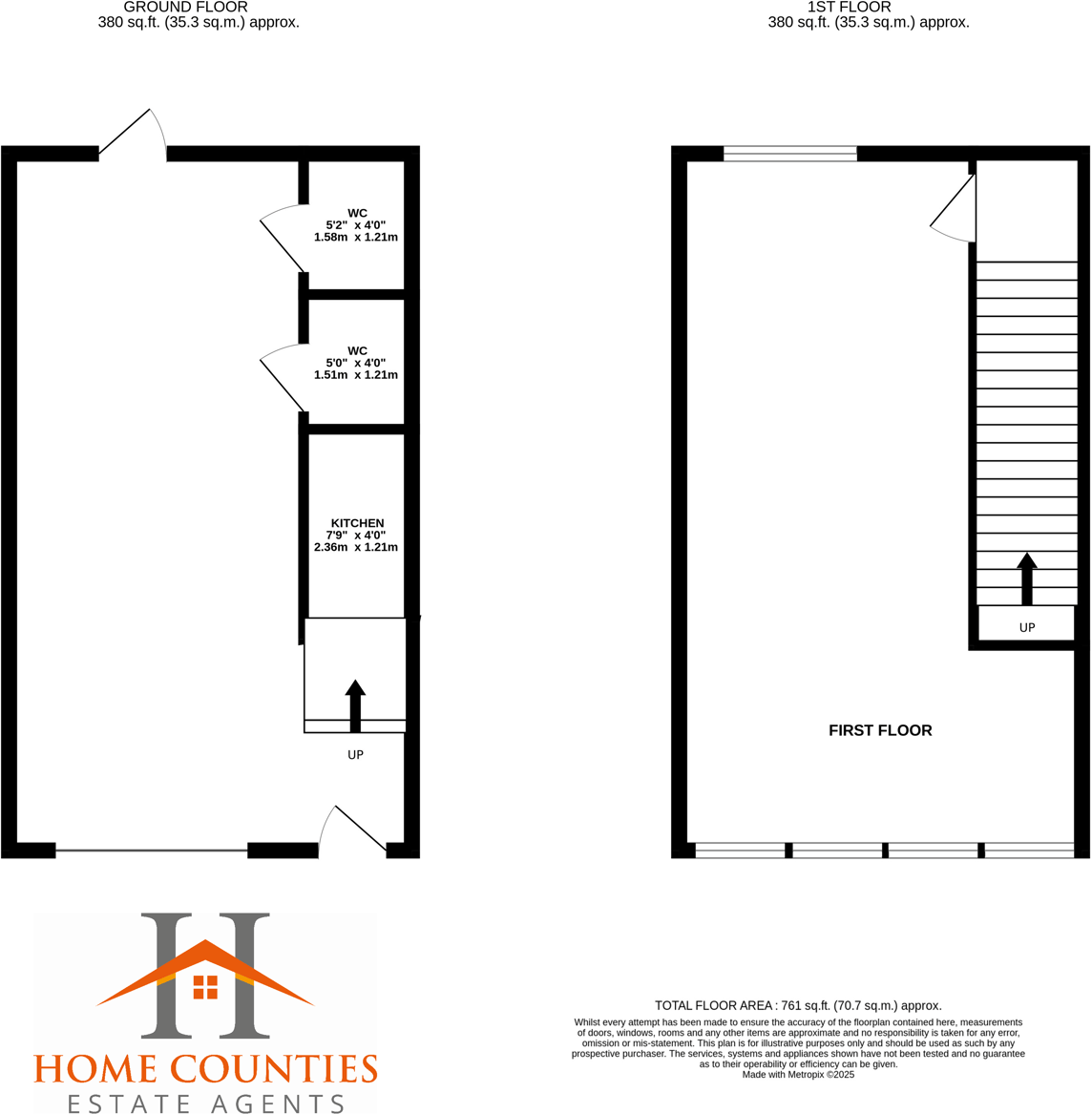Summary - Cranborne Road, Potters Bar, EN6 EN6 3JL
1 bed 1 bath Light Industrial
**Standout Features:**
- Spacious light industrial unit on Cranborne Industrial Estate
- Total area: 761 sq ft, split over ground and first floor (380 sq ft each)
- Brand new roller shutters for secure vehicular access
- Ample parking with three designated spaces (two front, one rear)
- Includes kitchen area on ground floor with dual toilet facilities
- Dual aspect windows on first floor for natural light
- Excellent transport links via A1M and M25
**Summary:**
Discover a unique opportunity with this spacious light industrial unit situated in the well-connected Cranborne Industrial Estate, Potters Bar. Ideal for small to medium-sized business operations, the 761 sq ft layout is efficiently utilized across two levels. The versatile open-plan design on both floors is complemented by modern features such as newly installed roller shutters, and an inviting kitchen area tucked under the staircase.
With three designated parking spaces, accessibility is exceptional, making it easy for both employees and clients. Natural light streams through the dual aspect upper floor windows, enhancing the workspace's overall ambiance. While the property is functional as is, there's potential for further customization to meet specific business needs. Given its strategic location near major transport routes, this industrial unit offers both convenience and adaptability, making it a valuable investment for future growth. Don’t miss out on this flexible space—make it your next business venture today!
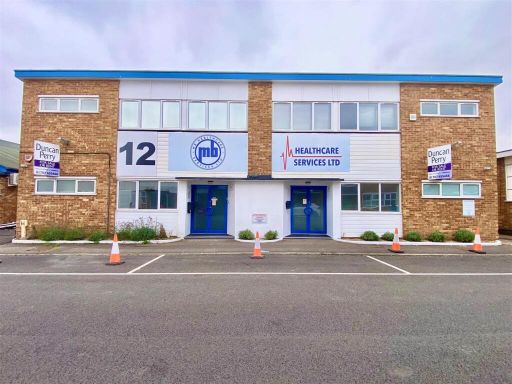 Light industrial facility for sale in Station Close, Potters Bar, EN6 — £850,000 • 1 bed • 1 bath • 2626 ft²
Light industrial facility for sale in Station Close, Potters Bar, EN6 — £850,000 • 1 bed • 1 bath • 2626 ft²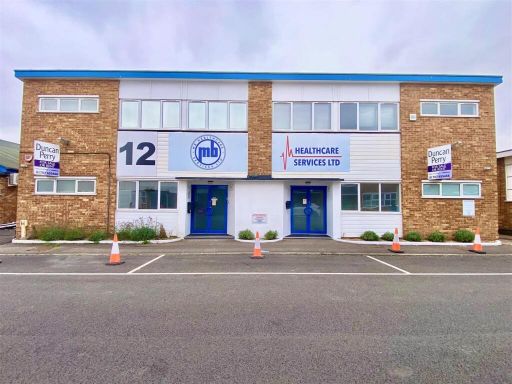 Light industrial facility for sale in Station Close, Potters Bar, EN6 — £850,000 • 1 bed • 1 bath • 2542 ft²
Light industrial facility for sale in Station Close, Potters Bar, EN6 — £850,000 • 1 bed • 1 bath • 2542 ft²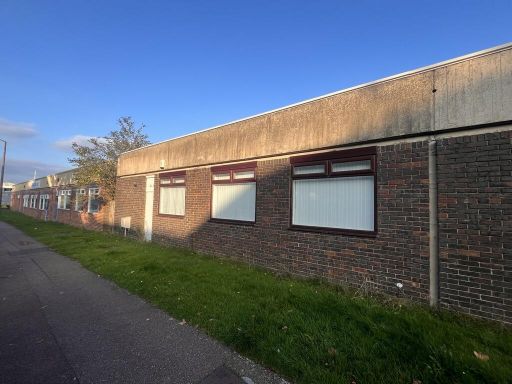 Light industrial facility for sale in 22-24 Beaconsfield Road , Beaconsfield Road , Hatfield, Hertfordshire, AL10 8BB, AL10 — £550,000 • 1 bed • 1 bath • 2012 ft²
Light industrial facility for sale in 22-24 Beaconsfield Road , Beaconsfield Road , Hatfield, Hertfordshire, AL10 8BB, AL10 — £550,000 • 1 bed • 1 bath • 2012 ft²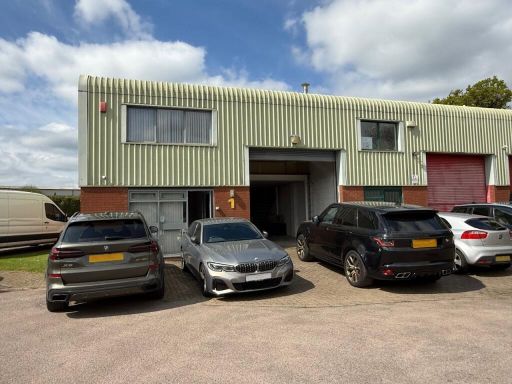 Light industrial facility for sale in 1 Sutherland Court, Brownfields, Welwyn Garden City, AL7 1BJ, AL7 — £496,000 • 1 bed • 1 bath • 2610 ft²
Light industrial facility for sale in 1 Sutherland Court, Brownfields, Welwyn Garden City, AL7 1BJ, AL7 — £496,000 • 1 bed • 1 bath • 2610 ft²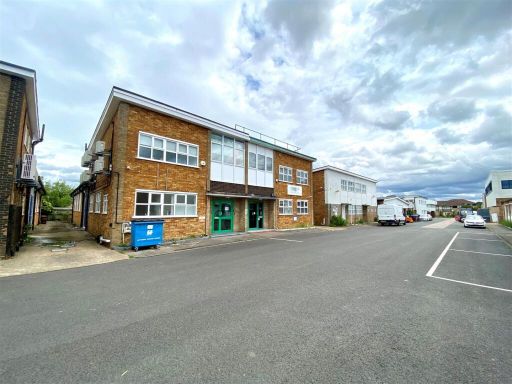 Commercial property for sale in Station Close, EN6 — £715,000 • 1 bed • 1 bath • 2500 ft²
Commercial property for sale in Station Close, EN6 — £715,000 • 1 bed • 1 bath • 2500 ft²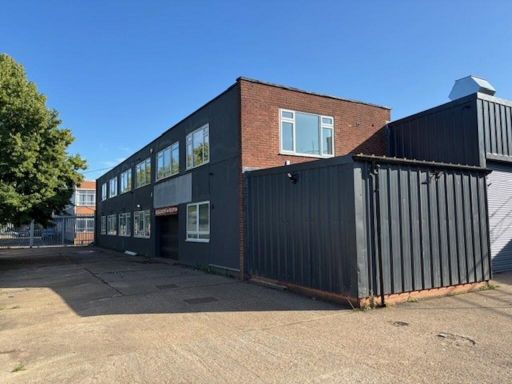 Light industrial facility for sale in Unit 25, Travellers Lane, Hatfield, Hatfield, AL9 7HF, AL9 — £2,495,000 • 1 bed • 1 bath • 8608 ft²
Light industrial facility for sale in Unit 25, Travellers Lane, Hatfield, Hatfield, AL9 7HF, AL9 — £2,495,000 • 1 bed • 1 bath • 8608 ft²