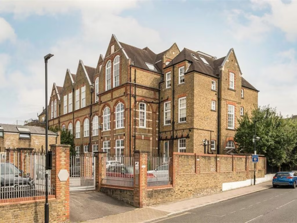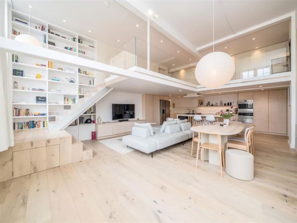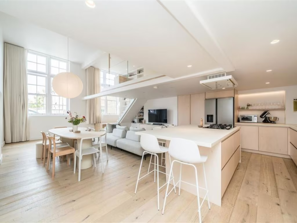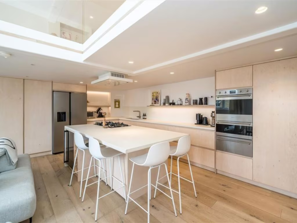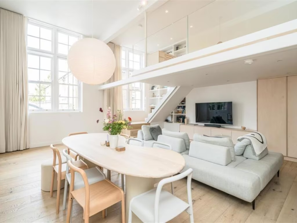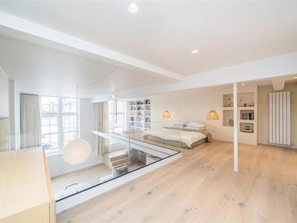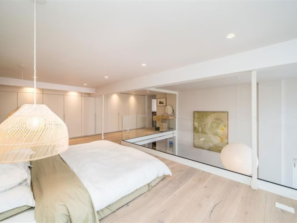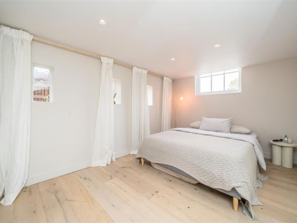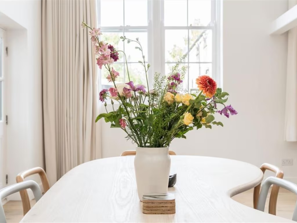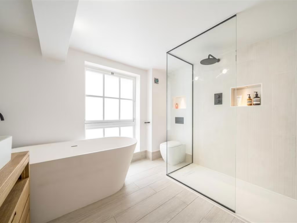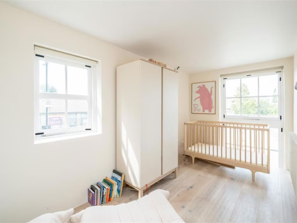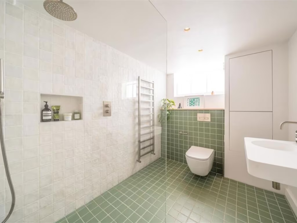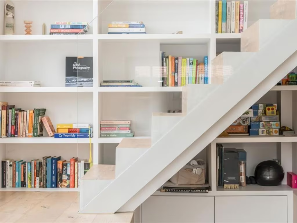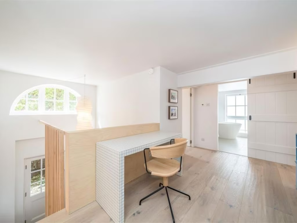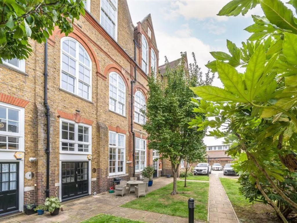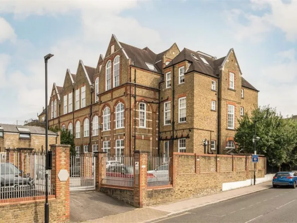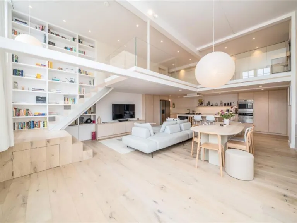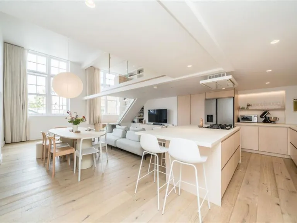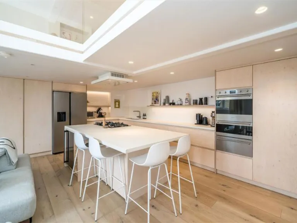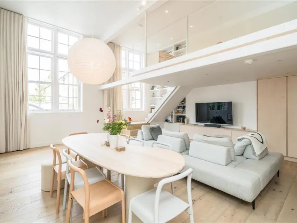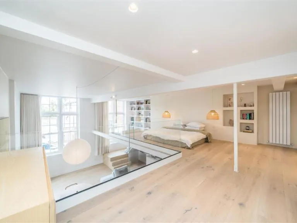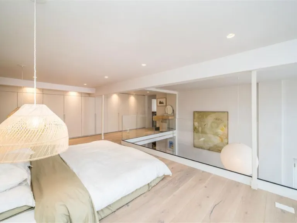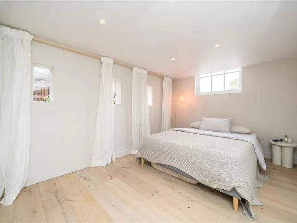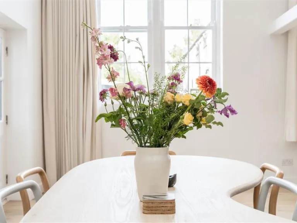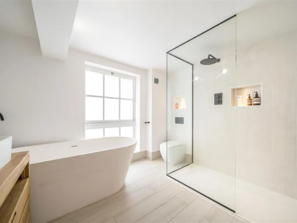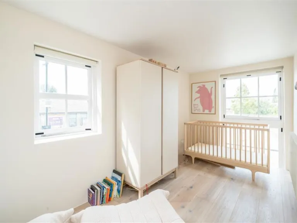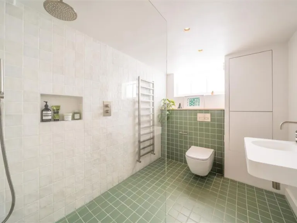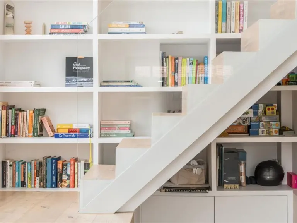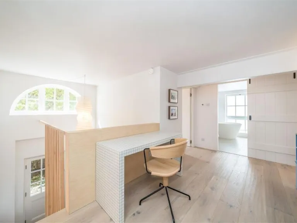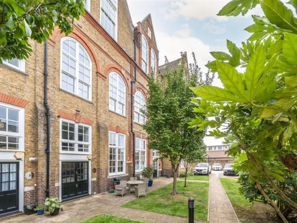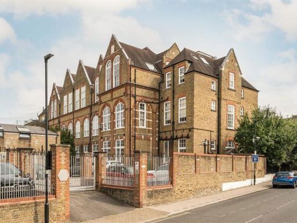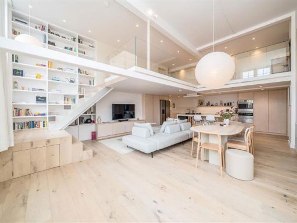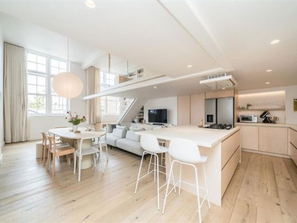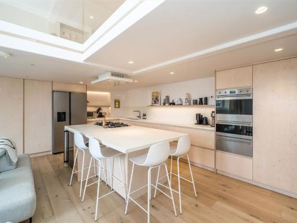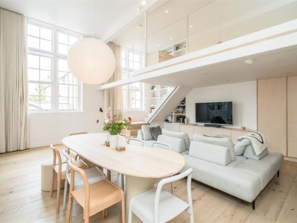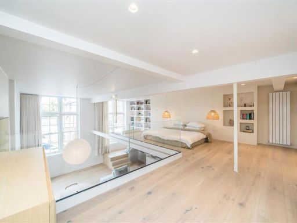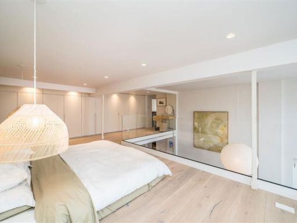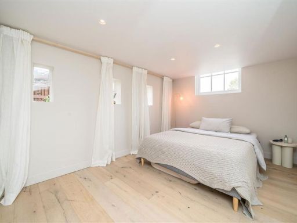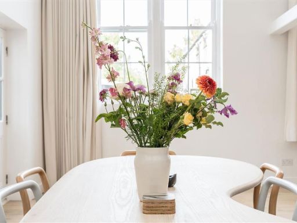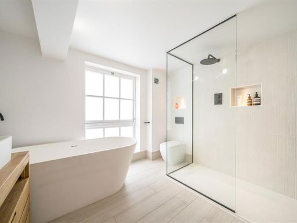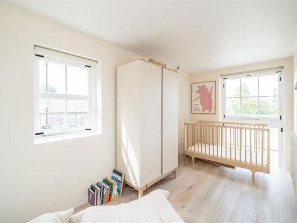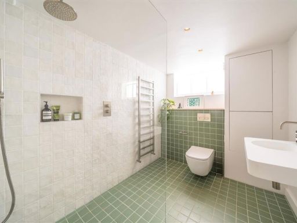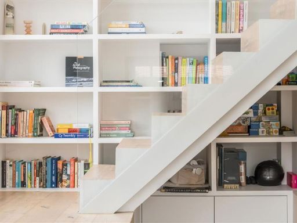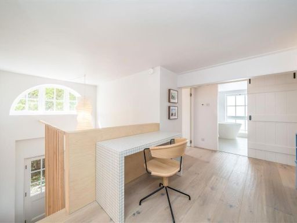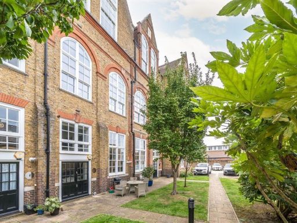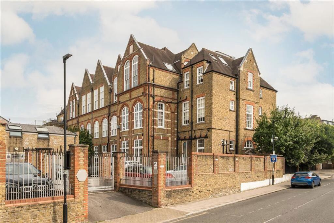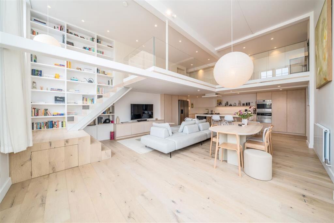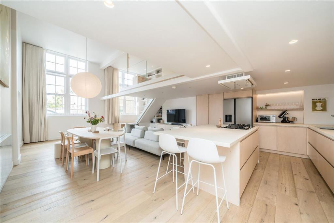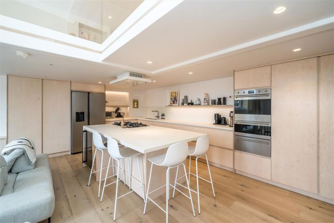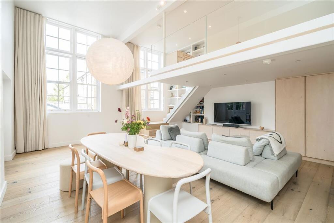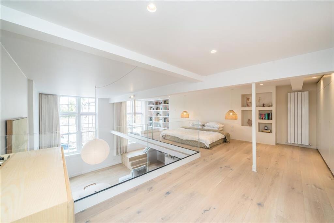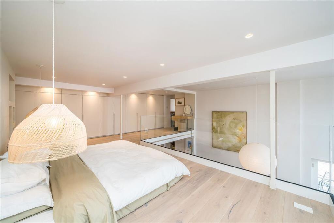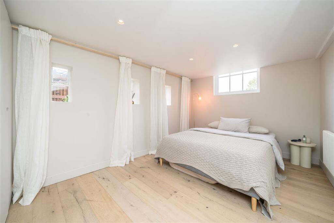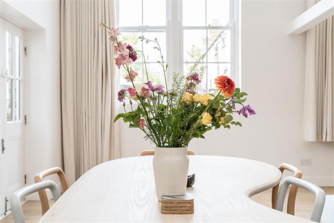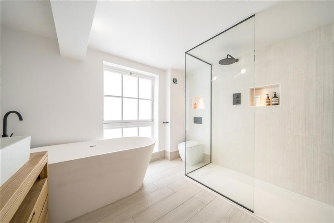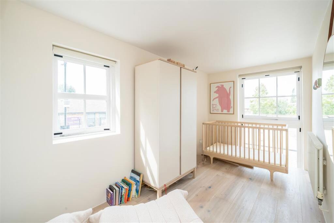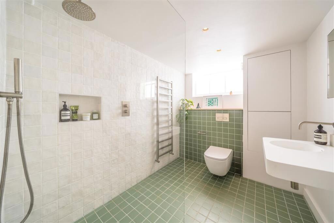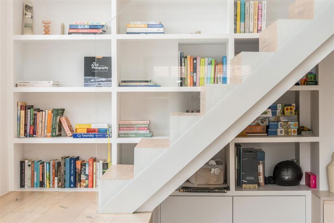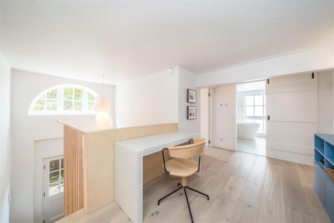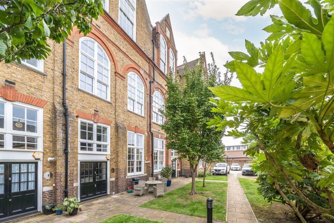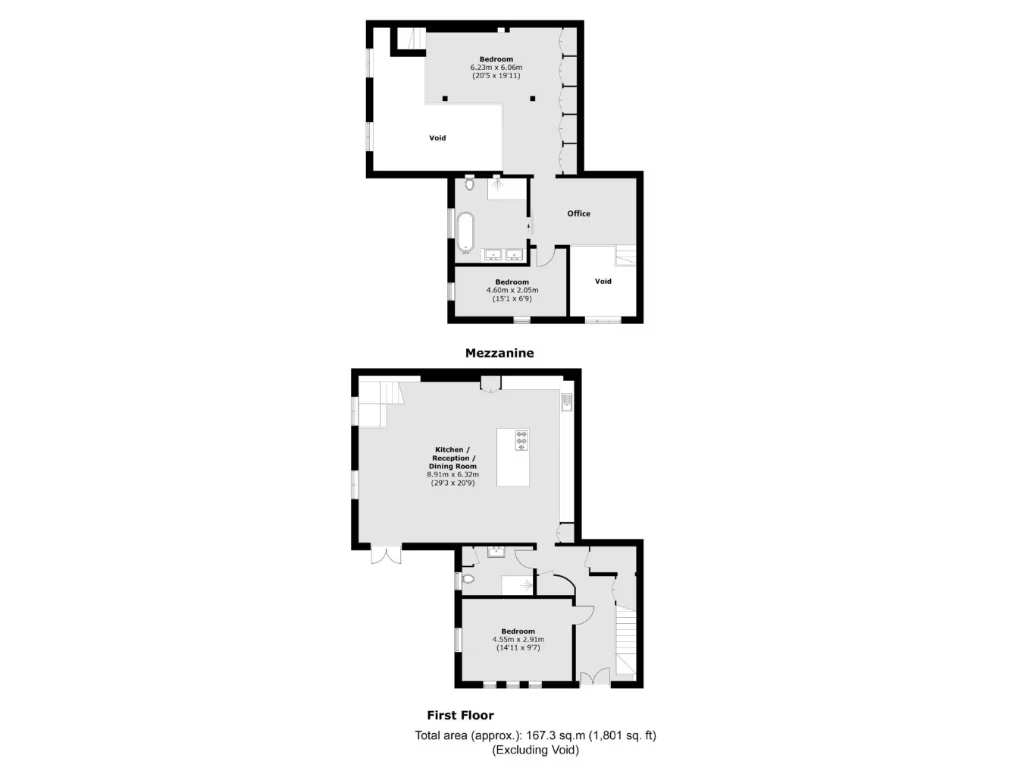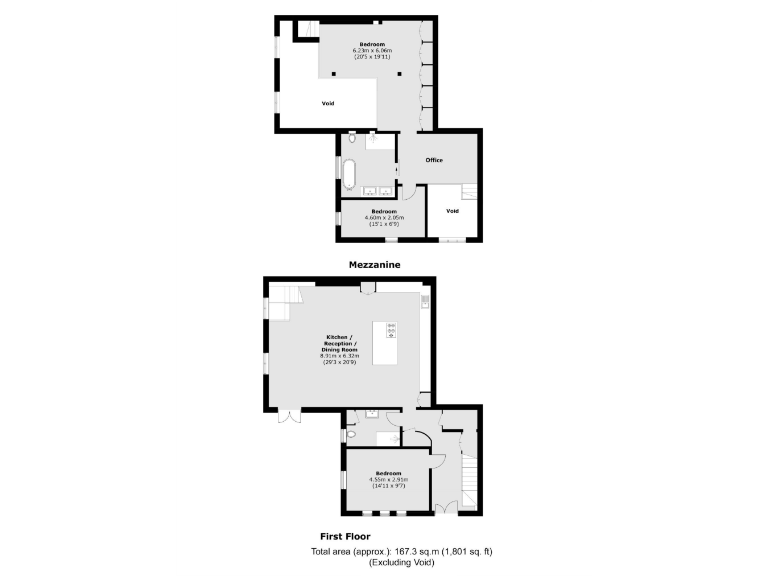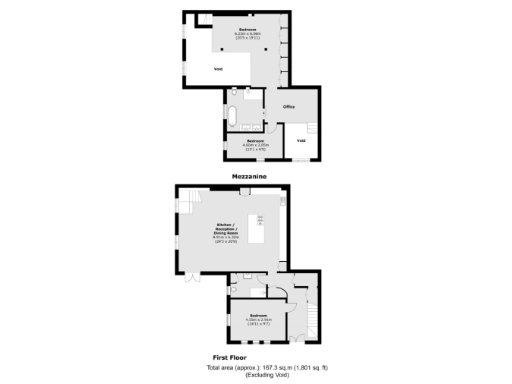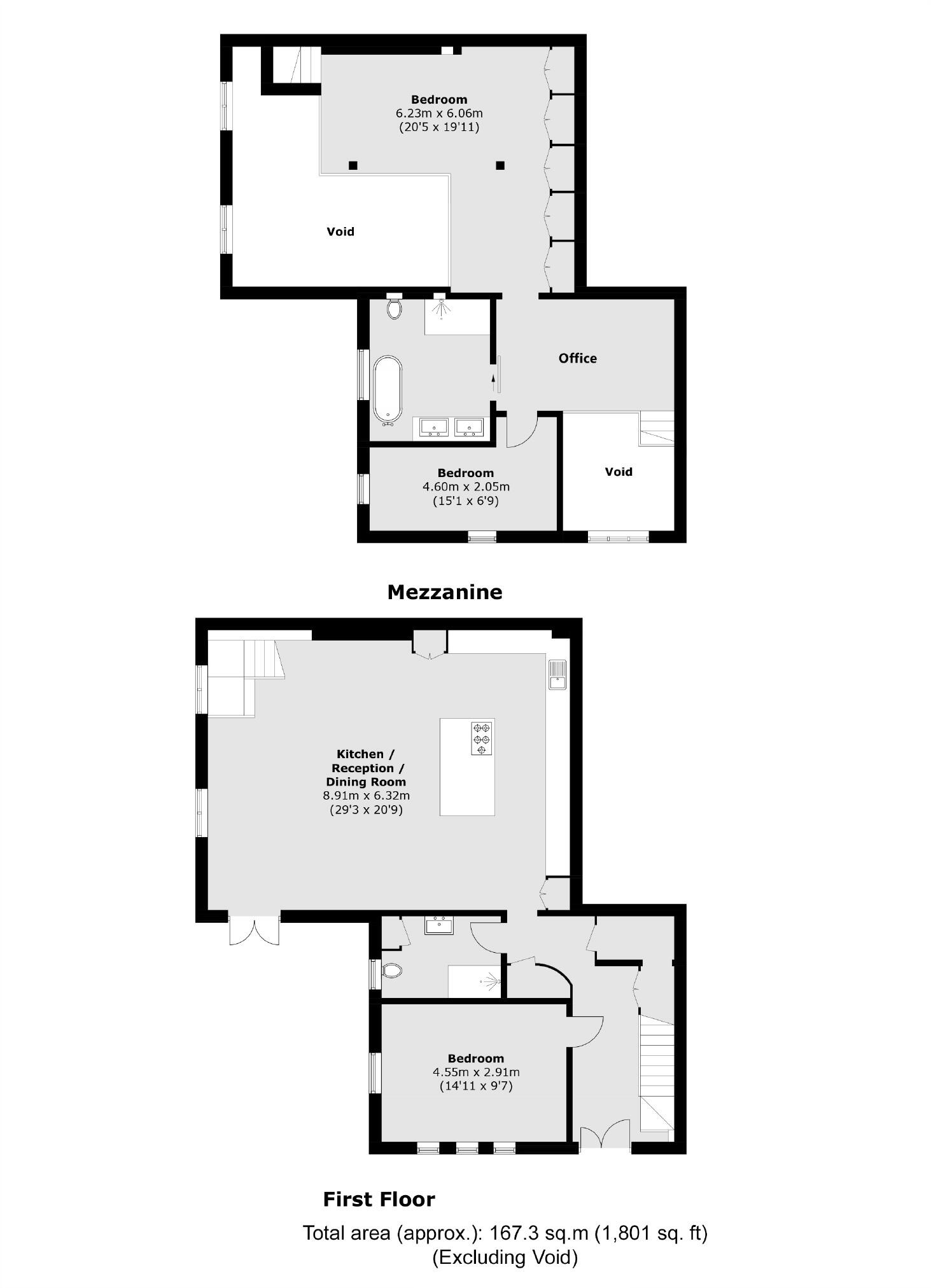Summary - PARK LOFTS, 63 FLAT 6 LYHAM ROAD LONDON SW2 5EB
3 bed 2 bath Flat
Spacious period conversion with high ceilings and gated parking.
Extremely large 1,799 sq.ft split-level apartment with mezzanine
An exceptionally large split-level apartment occupying 1,799 sq.ft within a converted Victorian schoolhouse. The property offers dramatic high ceilings, full-height arched windows and a mezzanine layout that creates expansive, light-filled living space ideal for flexible family use or executive living. The gated Park Lofts development provides secure off-street parking and landscaped communal grounds.
Practical positives include a private entrance, two bathrooms, generous built-in storage and a share of freehold with an extremely long lease (974 years). Transport links are strong: Clapham High Street and Clapham Common (Northern Line) are within easy walking distance, and local shops, restaurants and good primary and secondary schools are nearby.
Buyers should note the annual service charge is relatively high at £6,267 and there is no private rear garden; outdoor space is communal. The building is an early 20th-century solid-brick conversion, so insulation and wall construction may need attention if aiming to improve thermal efficiency or lower running costs. Council tax band D applies.
This apartment will suit buyers after a striking period conversion with generous proportions — those prioritising light, space and character — and also investors looking for a standout rental in a sought-after Brixton/Clapham location. Some upgrading for energy efficiency or personalisation may be required to maximise long-term value.
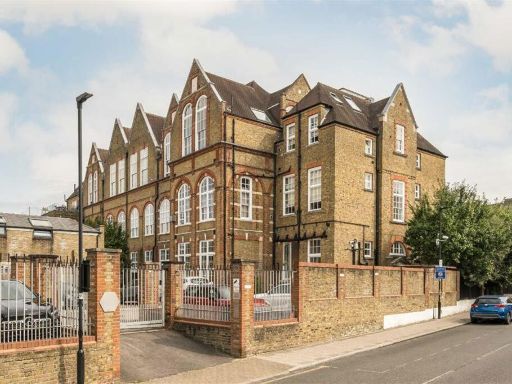 2 bedroom flat for sale in Lyham Road, Brixton, SW2 — £599,999 • 2 bed • 1 bath • 1100 ft²
2 bedroom flat for sale in Lyham Road, Brixton, SW2 — £599,999 • 2 bed • 1 bath • 1100 ft²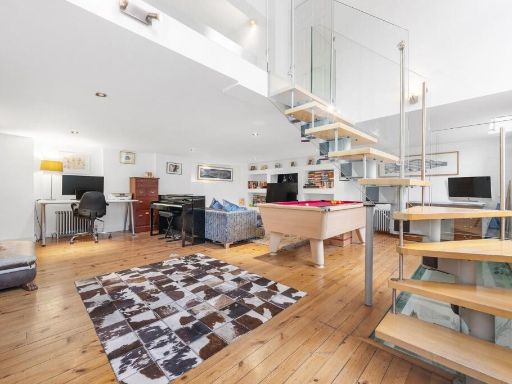 2 bedroom flat for sale in Lyham Road, SW2 — £930,000 • 2 bed • 2 bath • 1746 ft²
2 bedroom flat for sale in Lyham Road, SW2 — £930,000 • 2 bed • 2 bath • 1746 ft²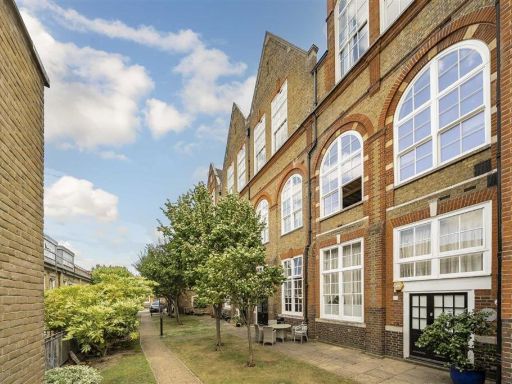 2 bedroom maisonette for sale in Lyham Road, Brixton Hill, SW2 — £599,999 • 2 bed • 1 bath • 1100 ft²
2 bedroom maisonette for sale in Lyham Road, Brixton Hill, SW2 — £599,999 • 2 bed • 1 bath • 1100 ft²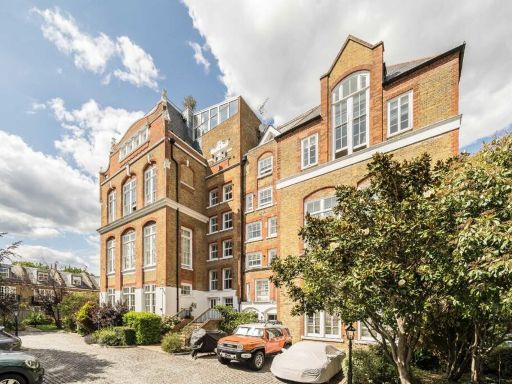 2 bedroom flat for sale in Victorian Heights, Diamond Conservation Area, SW8 — £850,000 • 2 bed • 2 bath • 1100 ft²
2 bedroom flat for sale in Victorian Heights, Diamond Conservation Area, SW8 — £850,000 • 2 bed • 2 bath • 1100 ft²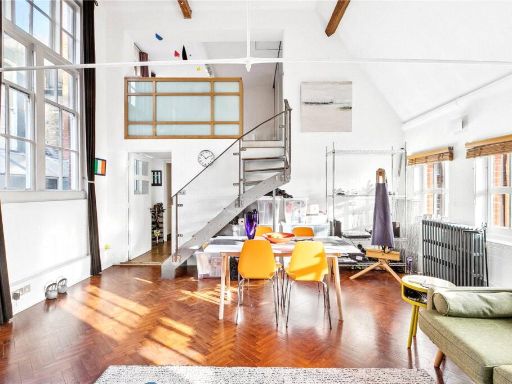 1 bedroom apartment for sale in The Village, 101 Aimes Street, London, SW11 — £600,000 • 1 bed • 1 bath • 847 ft²
1 bedroom apartment for sale in The Village, 101 Aimes Street, London, SW11 — £600,000 • 1 bed • 1 bath • 847 ft²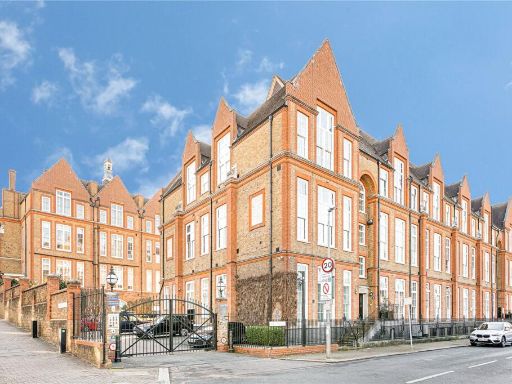 2 bedroom flat for sale in Amies Street,
Clapham Junction, SW11 — £1,250,000 • 2 bed • 2 bath • 1979 ft²
2 bedroom flat for sale in Amies Street,
Clapham Junction, SW11 — £1,250,000 • 2 bed • 2 bath • 1979 ft²