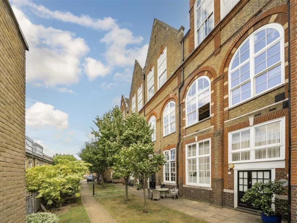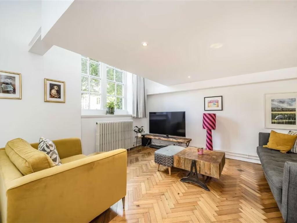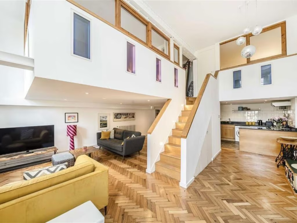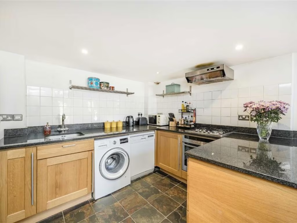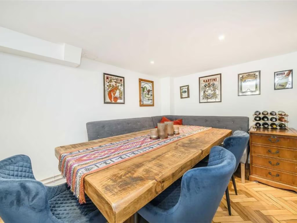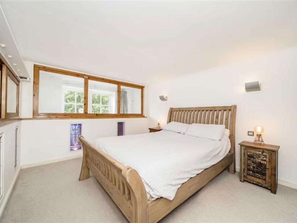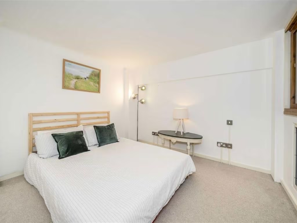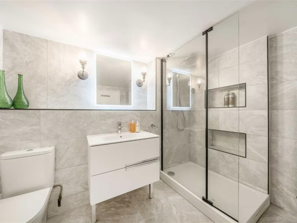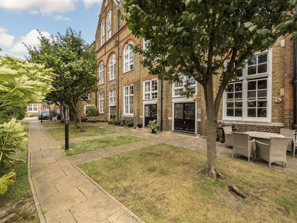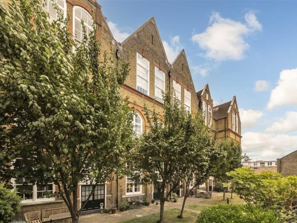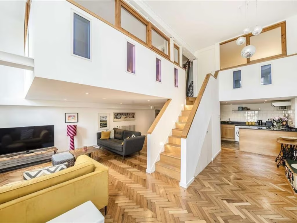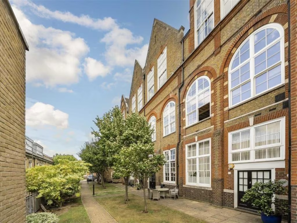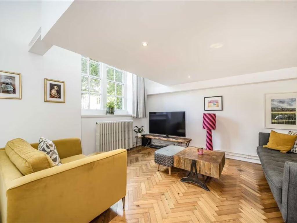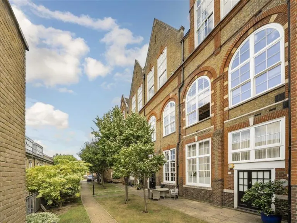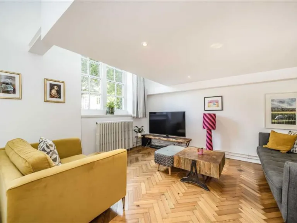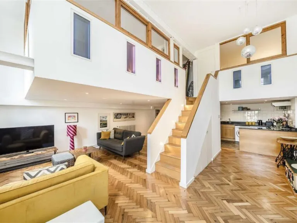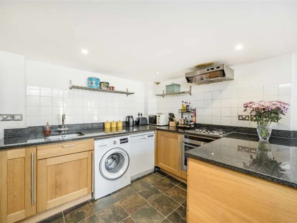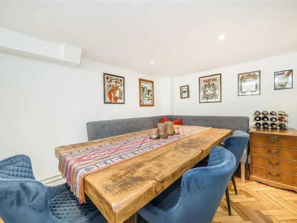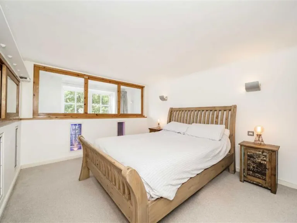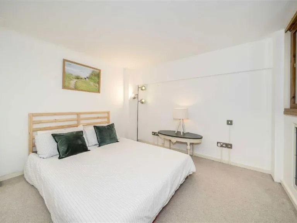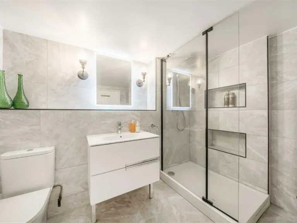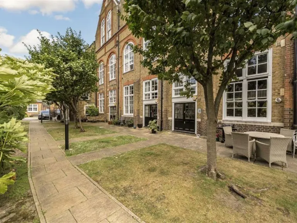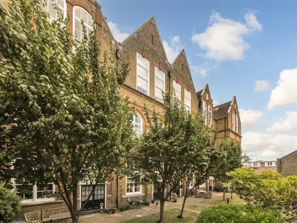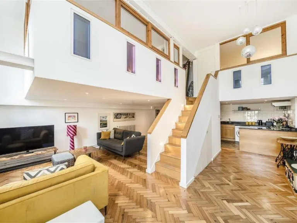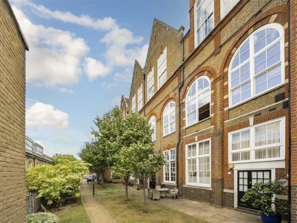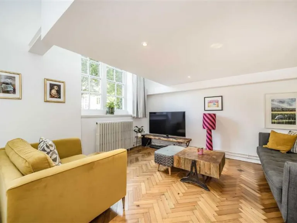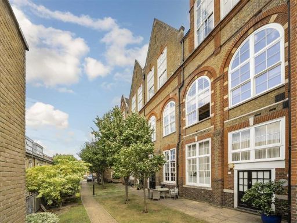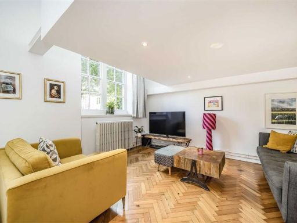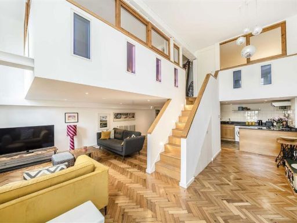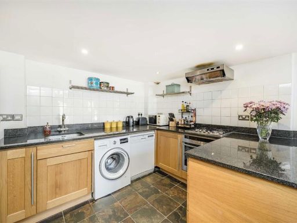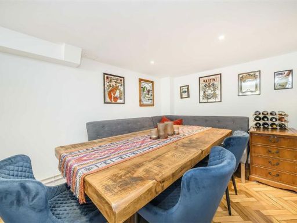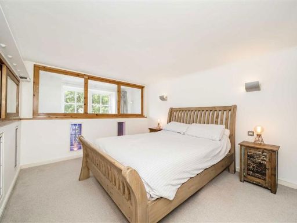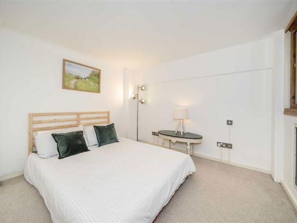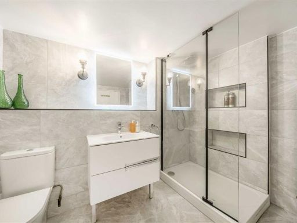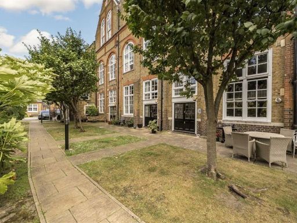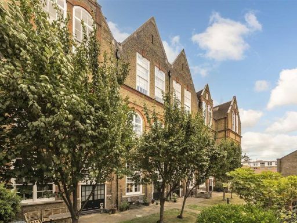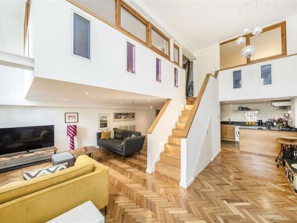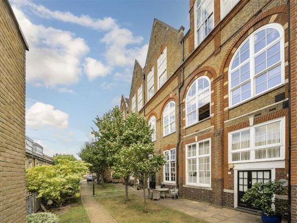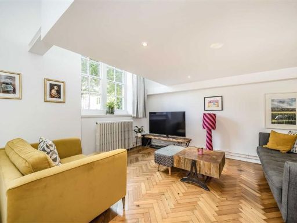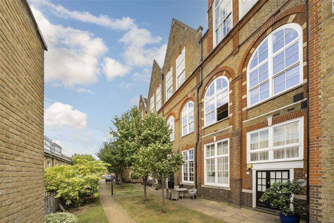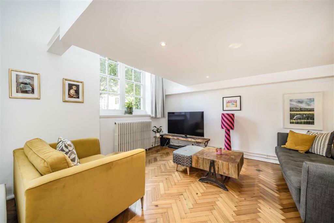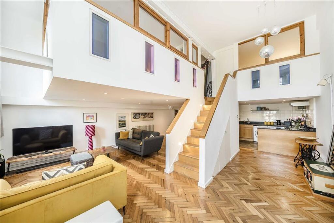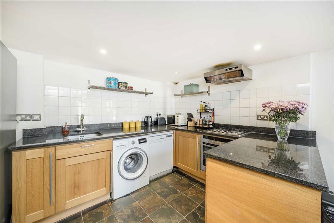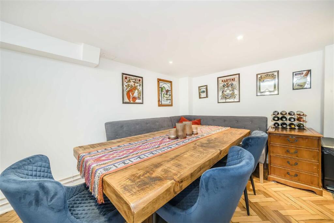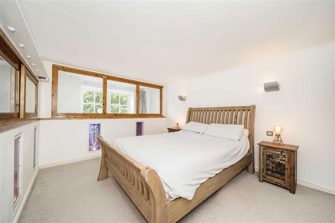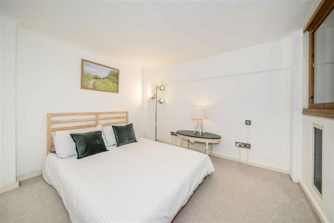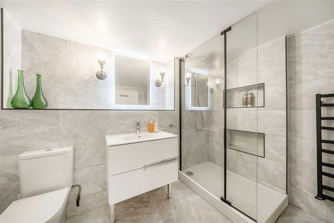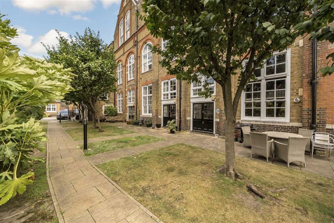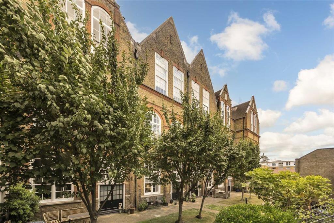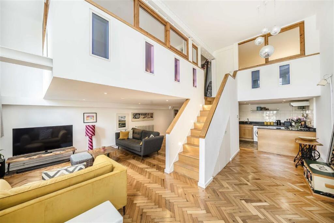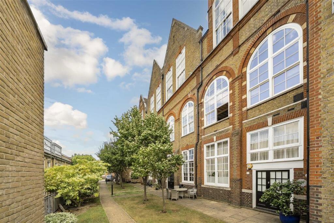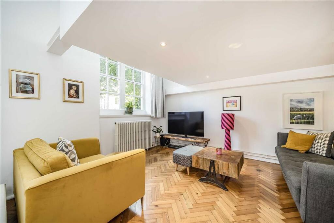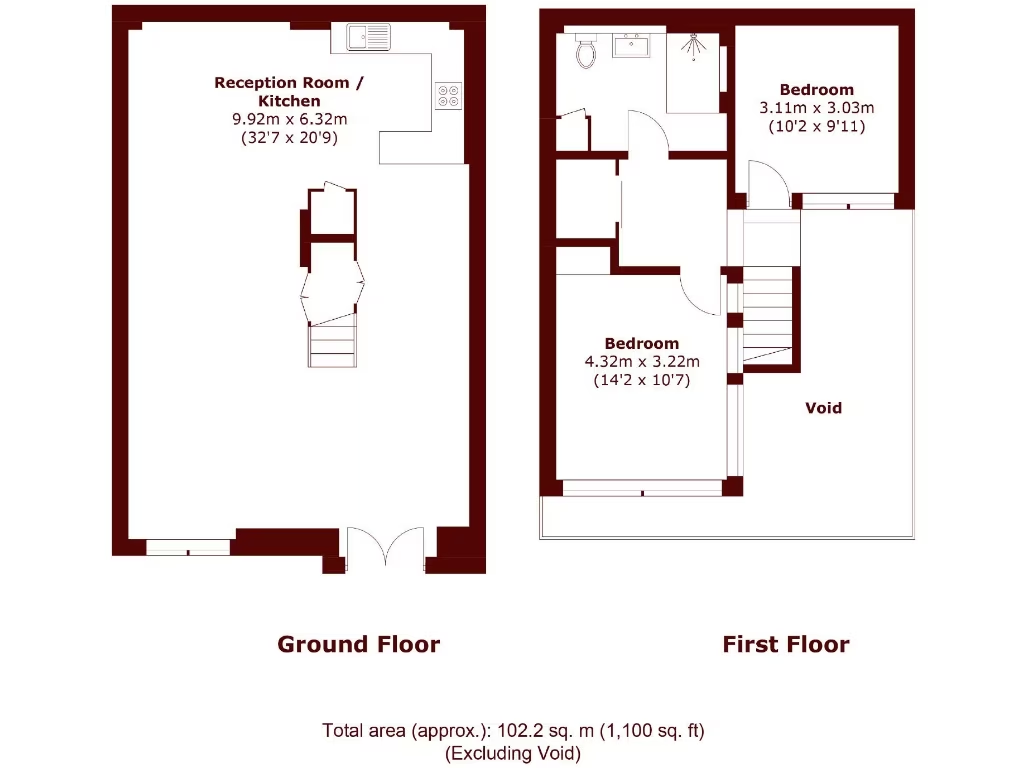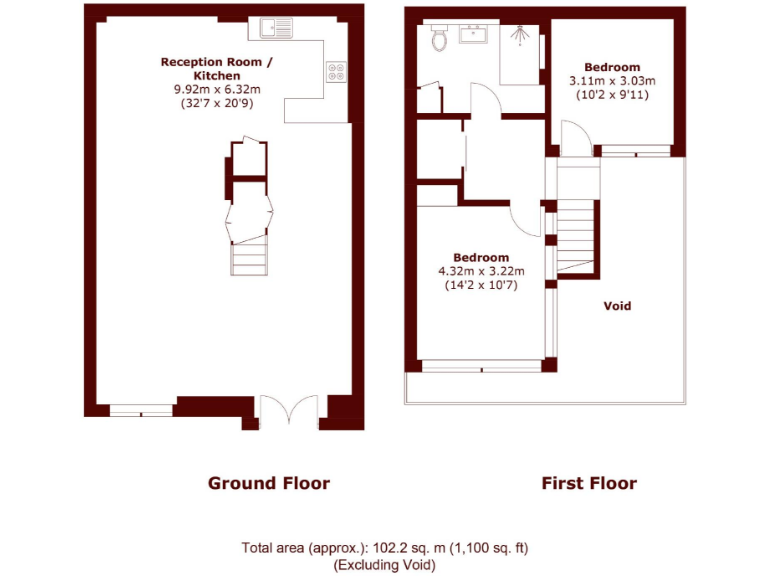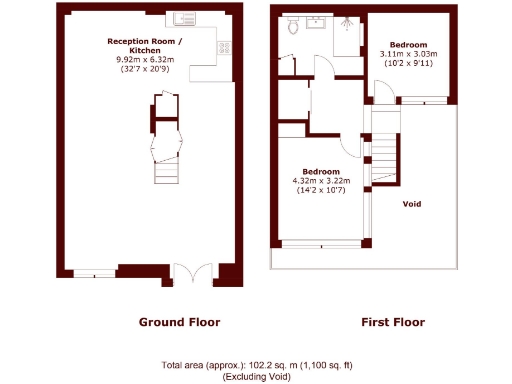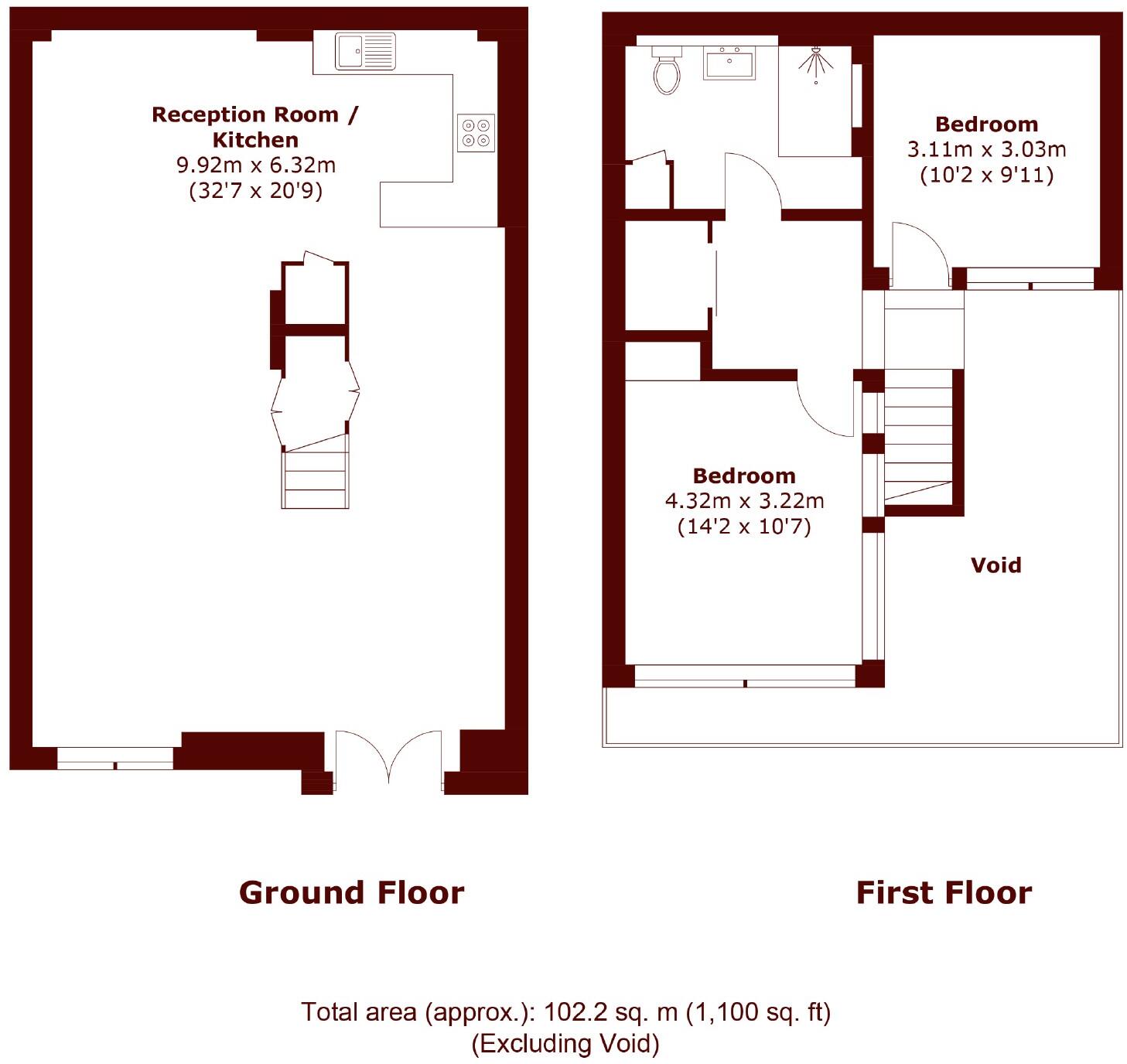Summary - Flat 10, 63, Lyham Road SW2 5EB
2 bed 1 bath Maisonette
Characterful London home with parking and garden close to transport.
Two double bedrooms in a spacious 1,100 sq ft layout
Private ground-floor entrance and split-level mezzanine space
Designated off-street parking plus landscaped communal grounds
Generous private garden and very large overall plot
Share of freehold with c.974 years remaining
High annual service charge: £6,434
Single glazing — potential heat loss and noise issues
One bathroom; stairs between levels may limit accessibility
Set over two levels in a converted school building, this split-level maisonette offers generous living space and strong natural light from large arched windows. The raised mezzanine adds character and flexible use — ideal for a home office or snug — while parquet flooring and high ceilings create an airy, contemporary feel throughout.
Practical benefits include a private ground-floor entrance, a designated off-street parking space and access to landscaped communal grounds and a sizeable private garden. At approximately 1,100 sq ft, the layout feels larger than typical two-bedroom apartments, giving scope for comfortable living or future reconfiguration.
Important practical points: the development charges a higher-than-average service charge of £6,434 per year and the property has single glazing, which will affect running costs and sound insulation. There is one bathroom and the split-level plan requires using stairs between floors, which may not suit all buyers.
The share-of-freehold tenure with c.974 years remaining gives long-term security. Located between Brixton and Clapham, the maisonette is close to good schools, green space and strong transport links into central London — appealing for first-time buyers who want space, character and convenient commuting.
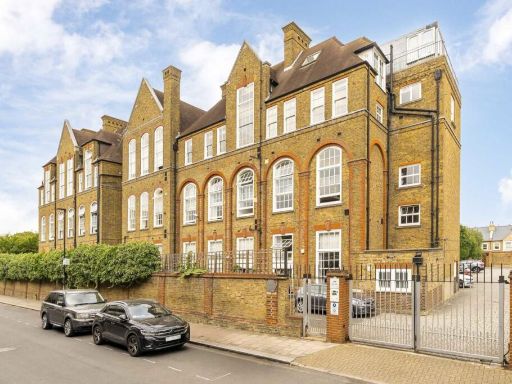 2 bedroom flat for sale in Lyham Road, Brixton, SW2 — £925,000 • 2 bed • 2 bath • 1100 ft²
2 bedroom flat for sale in Lyham Road, Brixton, SW2 — £925,000 • 2 bed • 2 bath • 1100 ft²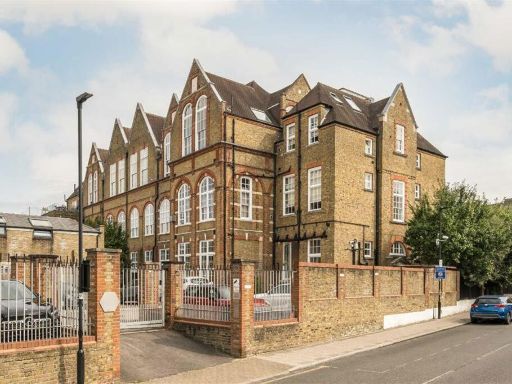 2 bedroom flat for sale in Lyham Road, Brixton, SW2 — £650,000 • 2 bed • 1 bath • 1100 ft²
2 bedroom flat for sale in Lyham Road, Brixton, SW2 — £650,000 • 2 bed • 1 bath • 1100 ft²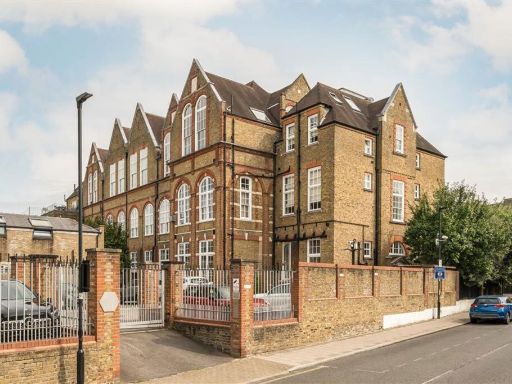 3 bedroom flat for sale in Lyham Road, Brixton, SW2 — £1,150,000 • 3 bed • 2 bath • 1799 ft²
3 bedroom flat for sale in Lyham Road, Brixton, SW2 — £1,150,000 • 3 bed • 2 bath • 1799 ft²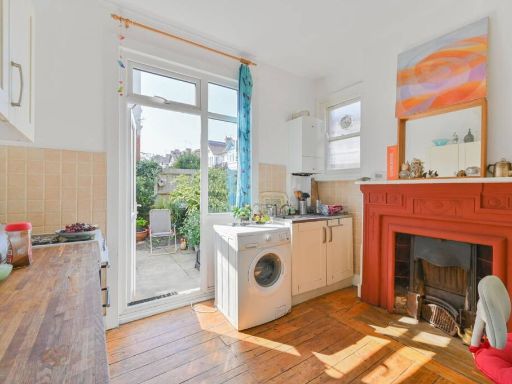 2 bedroom maisonette for sale in Dumbarton, Brixton Hill, London, SW2 — £550,000 • 2 bed • 1 bath • 765 ft²
2 bedroom maisonette for sale in Dumbarton, Brixton Hill, London, SW2 — £550,000 • 2 bed • 1 bath • 765 ft²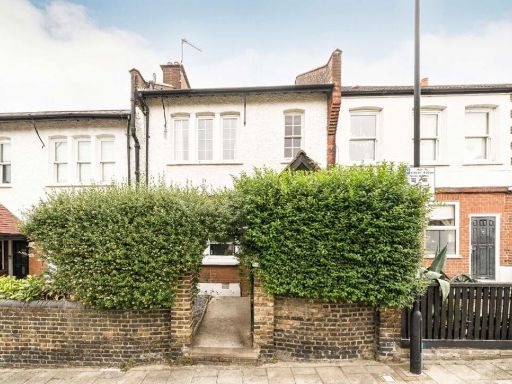 3 bedroom maisonette for sale in Lyham Road, Brixton, SW2 — £500,000 • 3 bed • 1 bath • 945 ft²
3 bedroom maisonette for sale in Lyham Road, Brixton, SW2 — £500,000 • 3 bed • 1 bath • 945 ft²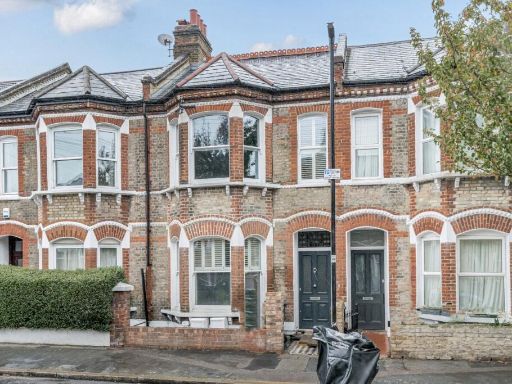 2 bedroom flat for sale in Kildoran Road, Brixton, London, SW2 — £650,000 • 2 bed • 1 bath • 845 ft²
2 bedroom flat for sale in Kildoran Road, Brixton, London, SW2 — £650,000 • 2 bed • 1 bath • 845 ft²