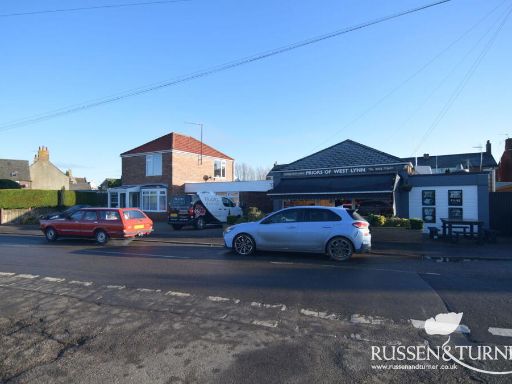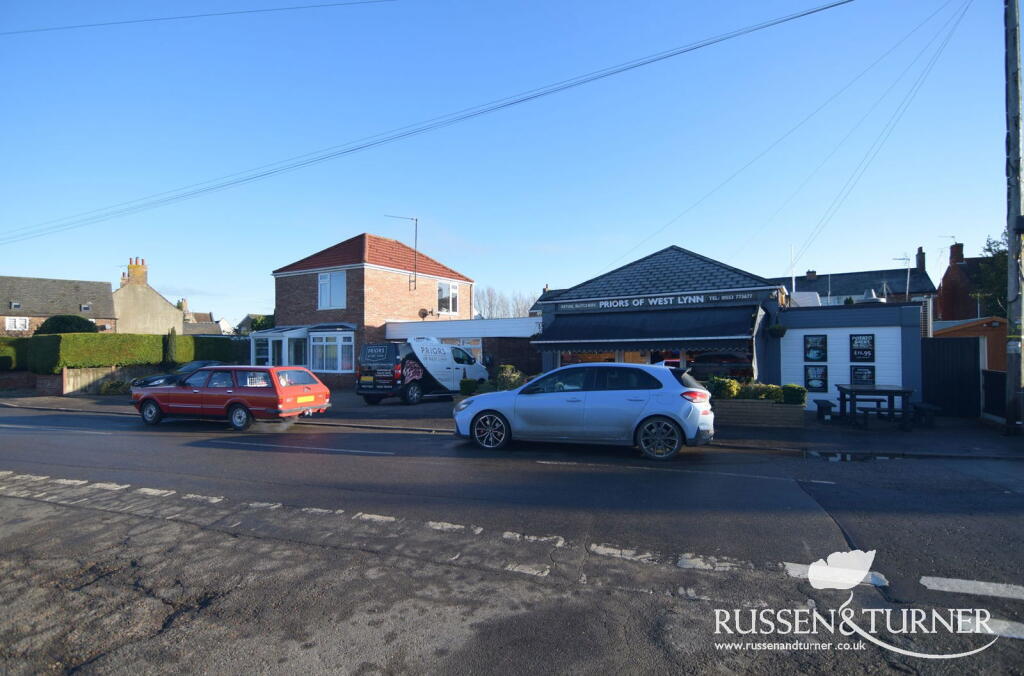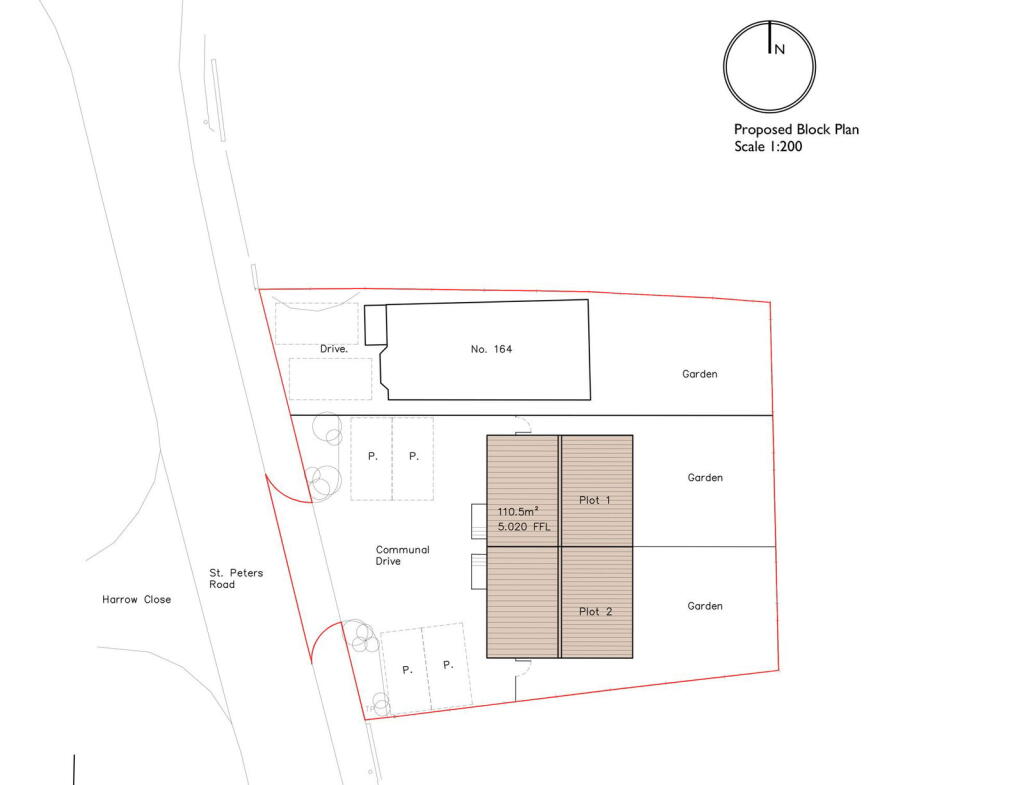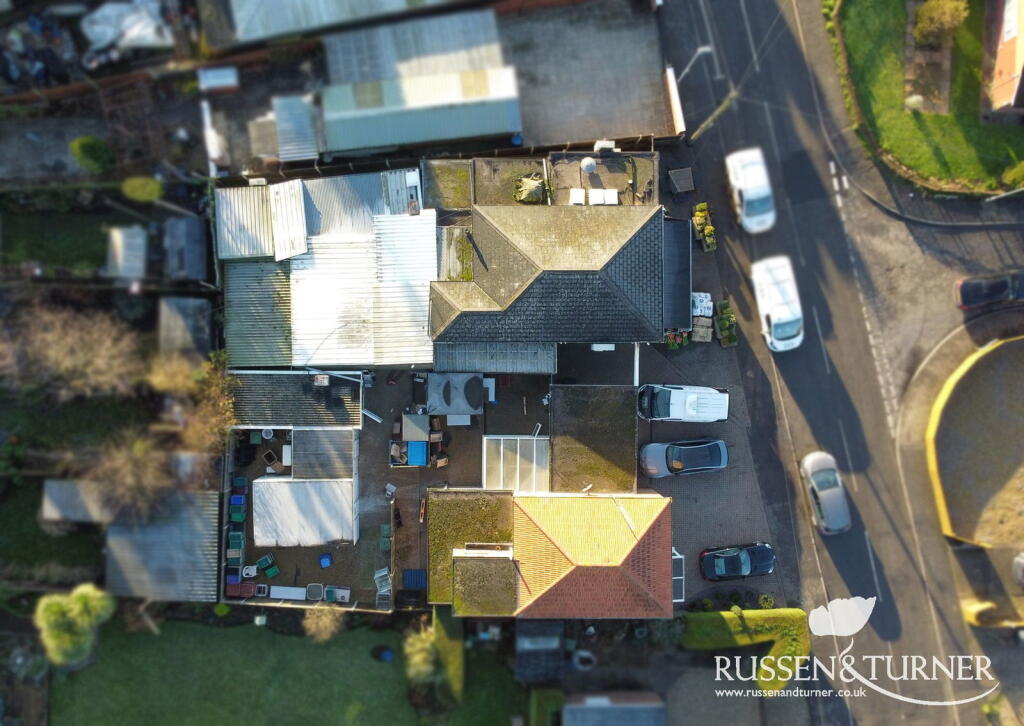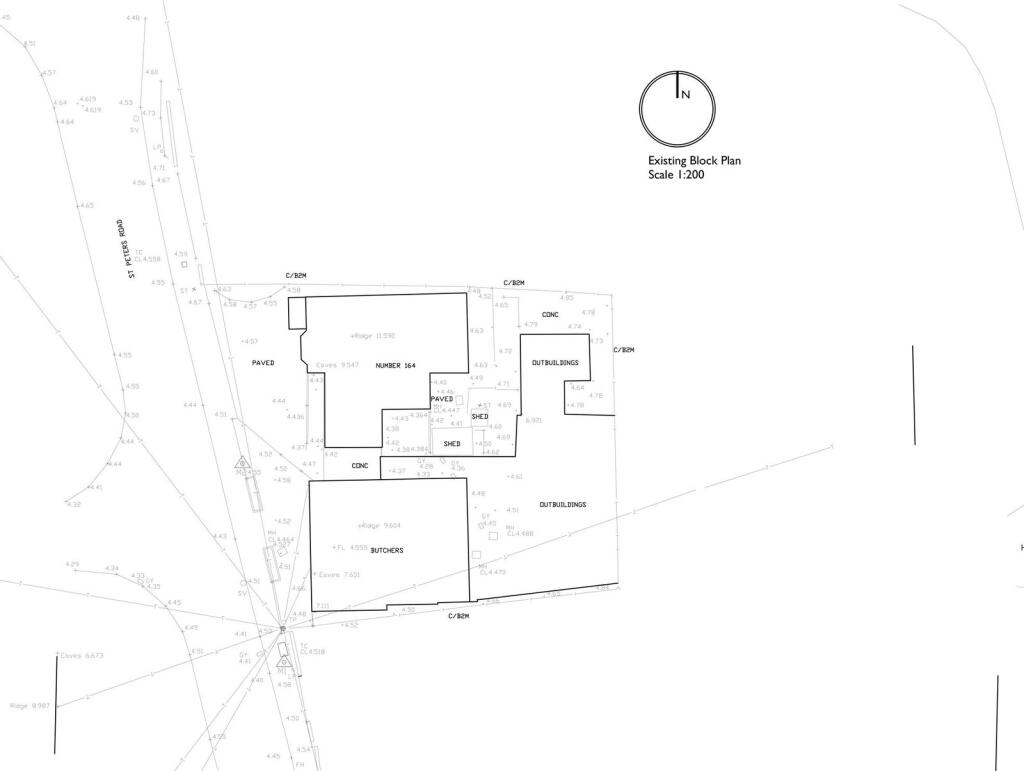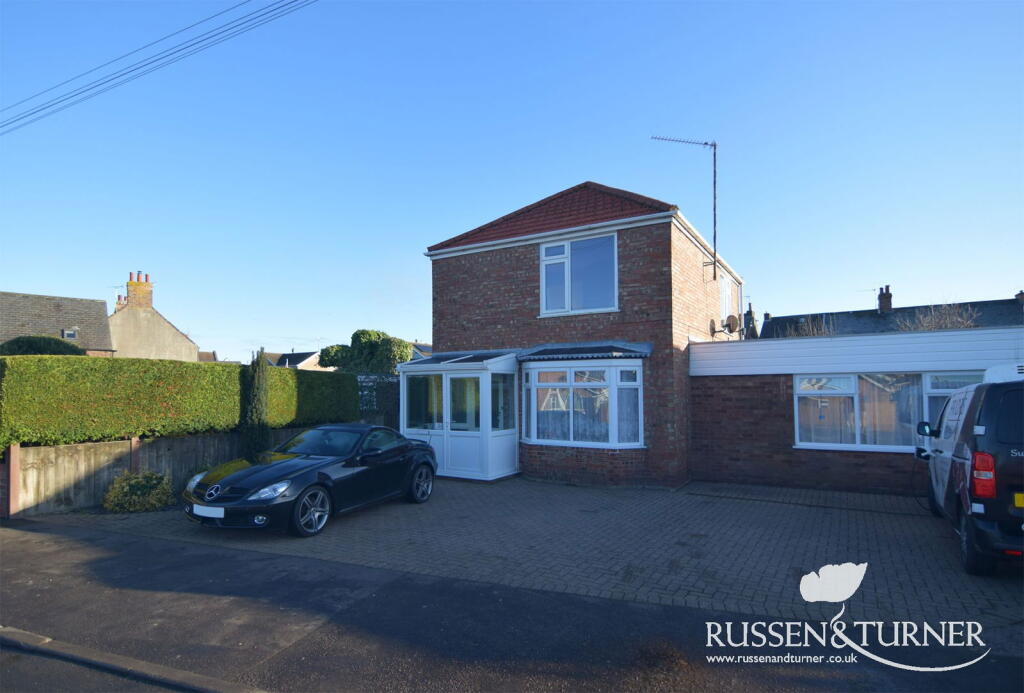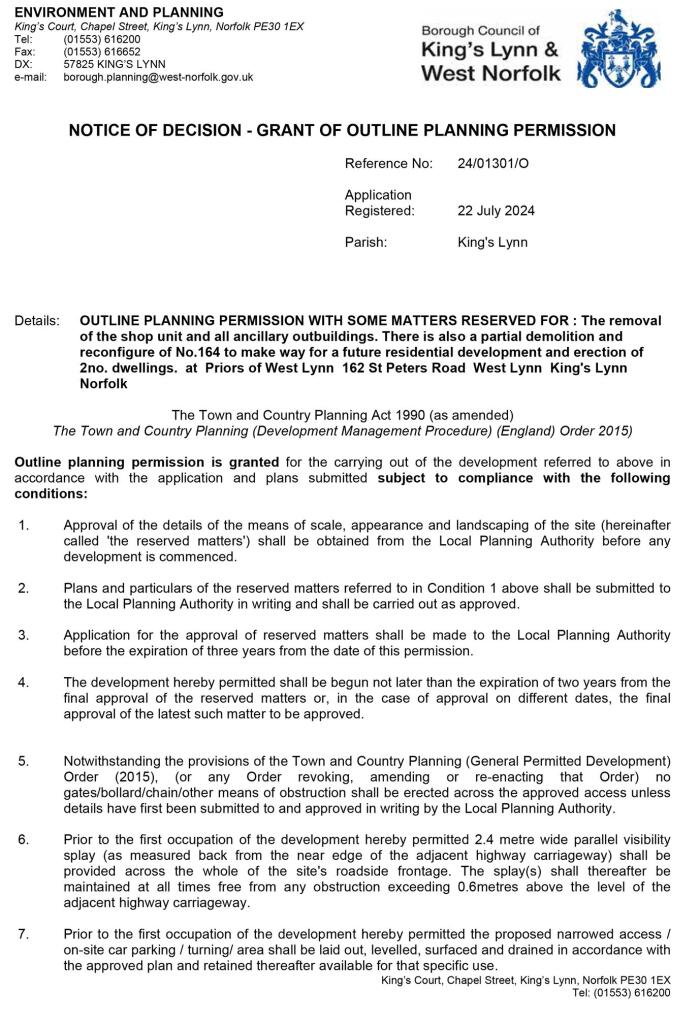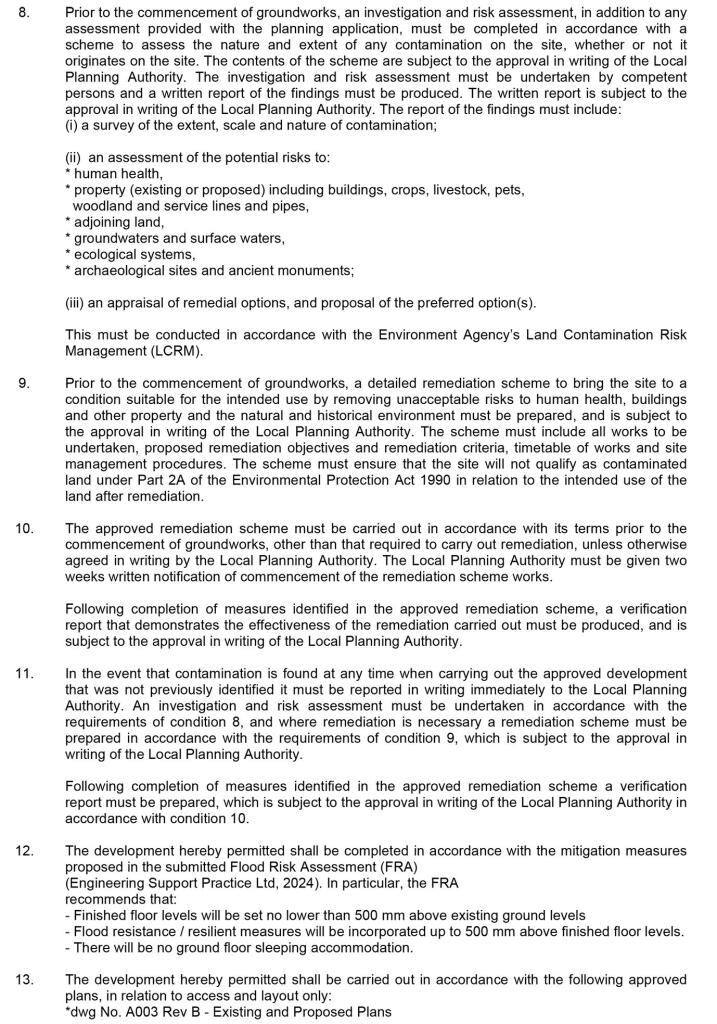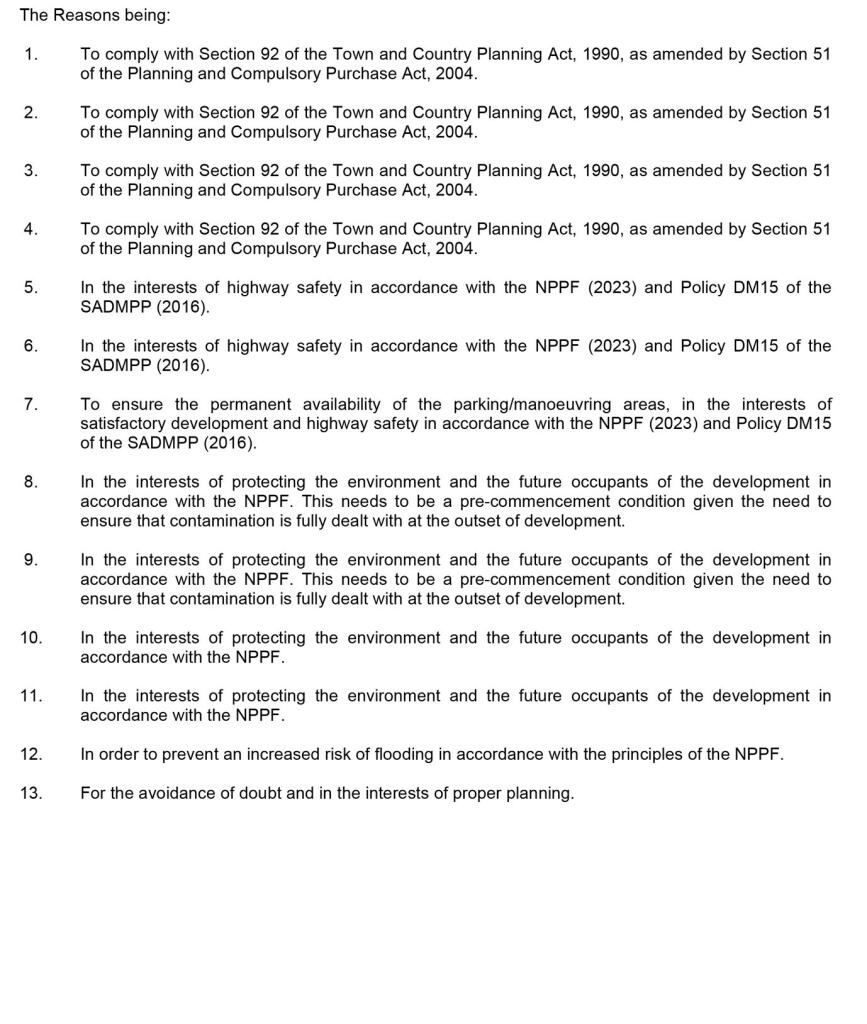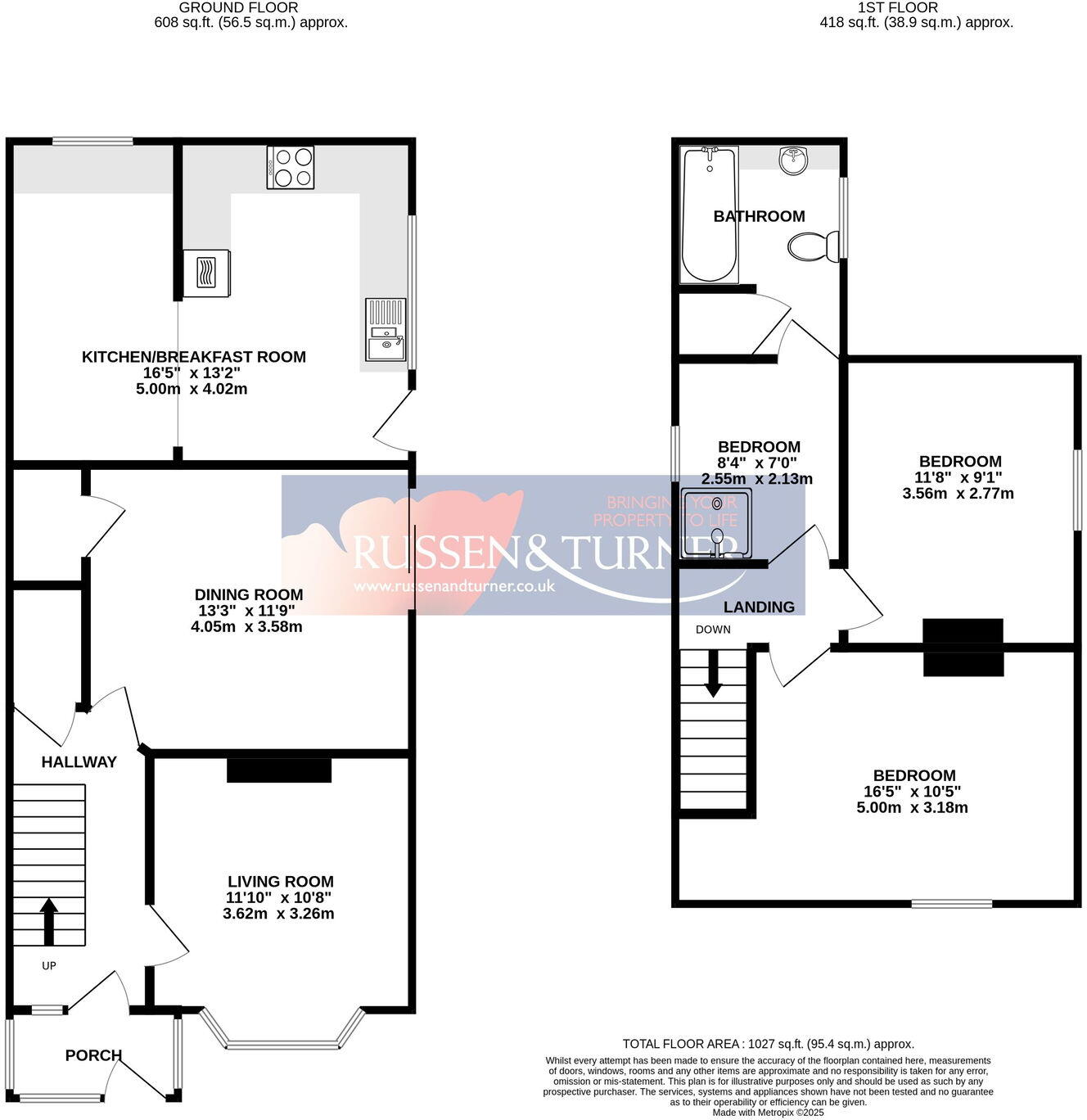Summary - 164 ST PETERS ROAD WEST LYNN KING'S LYNN PE34 3JF
1 bed 1 bath Plot
Outline permission for three homes in West Lynn village centre — chain free, development-ready.
Outline planning for three houses (two new semis + renovate existing)
Freehold plot, chain free, decent rectangular site with private garden
Off-street parking for all dwellings; communal driveway shown in plans
Existing detached house requires renovation and modernization
Outline permission only — reserved matters and detailed consents needed
Medium flood risk — mitigation and insurance checks recommended
Total internal area of existing building approx. 1,027 sq ft (3 beds)
Located in village centre near school, shops and ferry link
A rare village-centre development plot with outline planning permission to deliver three family homes — two new three-bedroom semi-detached houses plus renovation of the existing three-bedroom detached property. The site occupies a decent rectangular plot with private garden and off-street parking, positioned within walking distance of the primary school, shops and the ferry link to the town.
The existing mid-20th-century detached building will require modernization to meet current standards; plans show scope to reconfigure reception space into open-plan living. The permission is outline only — detailed (reserved matters) approval will be needed before construction, so buyers should allow time and budget for that process.
Practical considerations: the plot is freehold and chain free, with fast broadband and excellent mobile signal which supports rental or resale appeal. There is a medium flood risk on record, so recommended flood mitigation and insurance checks are required as part of any development or mortgage application.
This opportunity suits developers or investor-builders seeking a compact village project with planning already in place and immediate access to local amenities. The scheme offers clear value uplift from sensible refurbishment and completion of the proposed new-build pair, but it carries renovation and planning-permission follow-up costs alongside site-specific flood and build considerations.
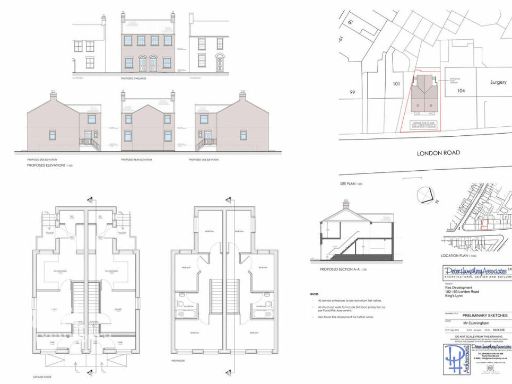 Land for sale in London Road, King's Lynn, PE30 — £140,000 • 1 bed • 1 bath
Land for sale in London Road, King's Lynn, PE30 — £140,000 • 1 bed • 1 bath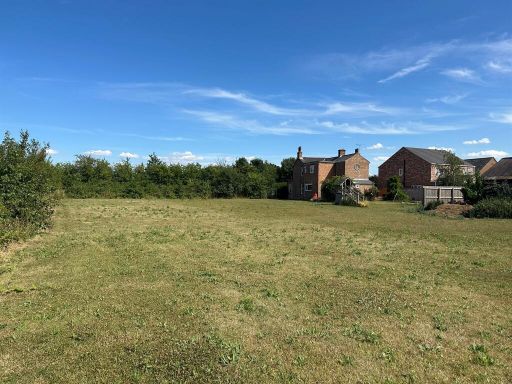 Land for sale in Old Church Road, Terrington St. John, Wisbech, PE14 — £350,000 • 1 bed • 1 bath
Land for sale in Old Church Road, Terrington St. John, Wisbech, PE14 — £350,000 • 1 bed • 1 bath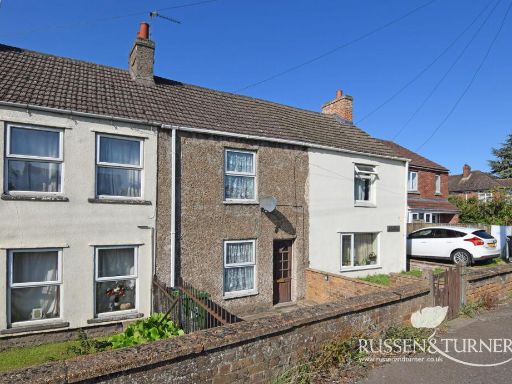 2 bedroom terraced house for sale in Clenchwarton Road, West Lynn, PE34 — £100,000 • 2 bed • 1 bath • 641 ft²
2 bedroom terraced house for sale in Clenchwarton Road, West Lynn, PE34 — £100,000 • 2 bed • 1 bath • 641 ft²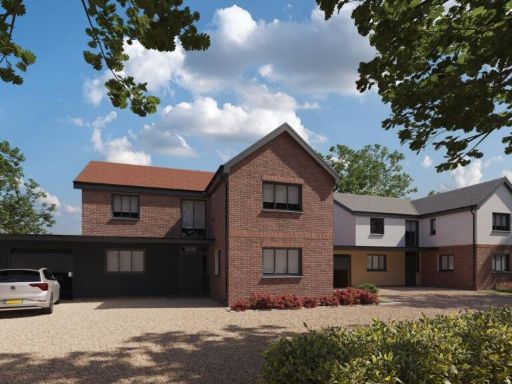 Plot for sale in Gayton Road, King's Lynn, PE30 — £400,000 • 1 bed • 1 bath • 1948 ft²
Plot for sale in Gayton Road, King's Lynn, PE30 — £400,000 • 1 bed • 1 bath • 1948 ft²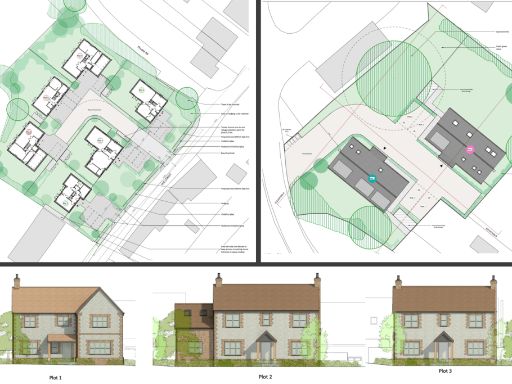 Plot for sale in The Street, Marham, King's Lynn, PE33 — £650,000 • 1 bed • 1 bath
Plot for sale in The Street, Marham, King's Lynn, PE33 — £650,000 • 1 bed • 1 bath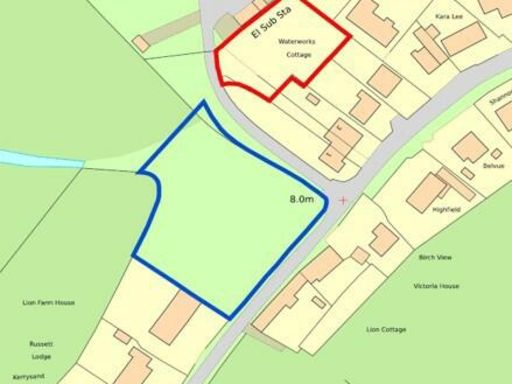 Land for sale in Residential Development Plots , The Street, Marham, King's Lynn, Norfolk, PE33 9JN, PE33 — £650,000 • 1 bed • 1 bath
Land for sale in Residential Development Plots , The Street, Marham, King's Lynn, Norfolk, PE33 9JN, PE33 — £650,000 • 1 bed • 1 bath















