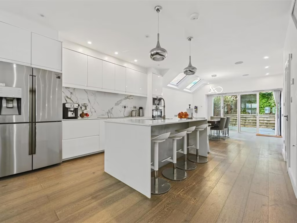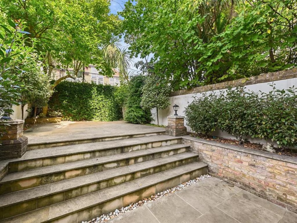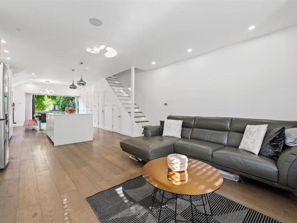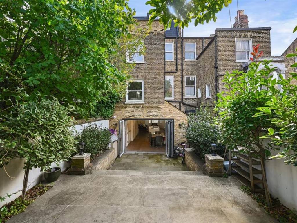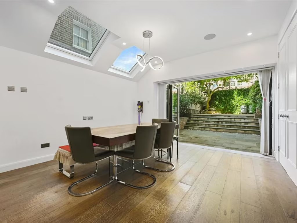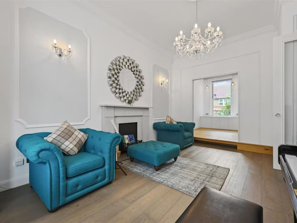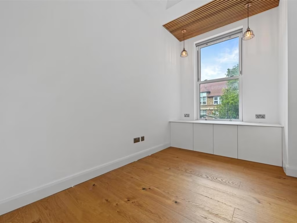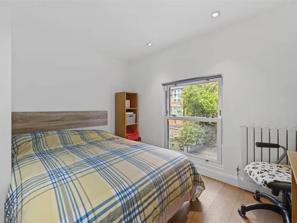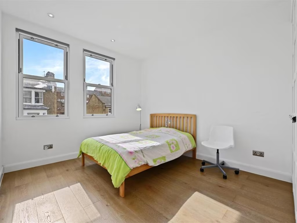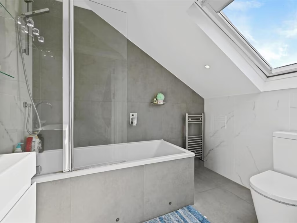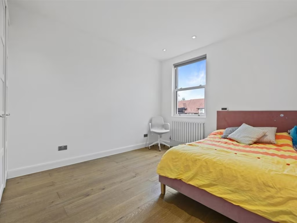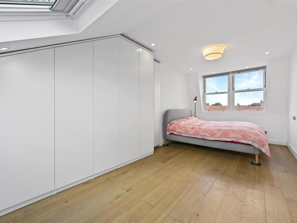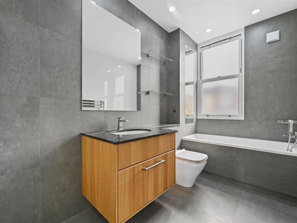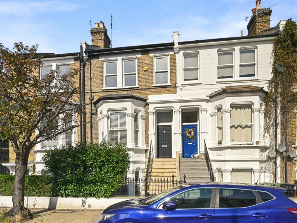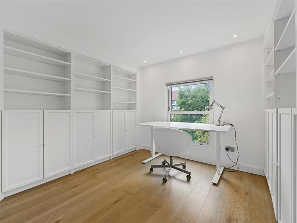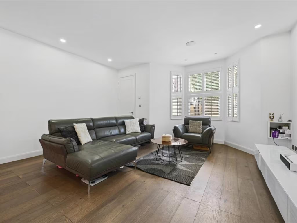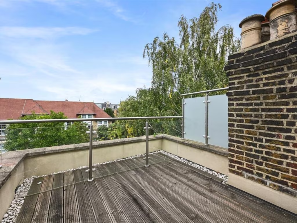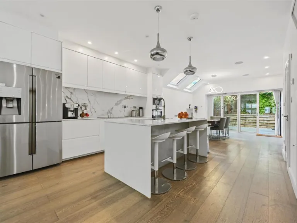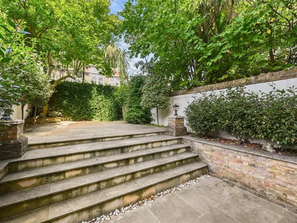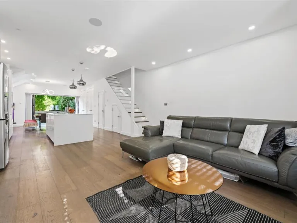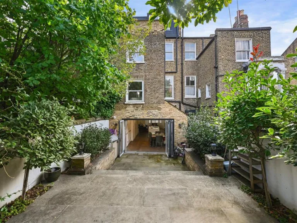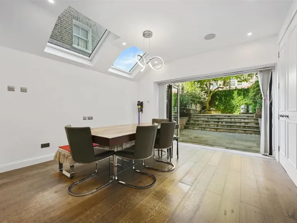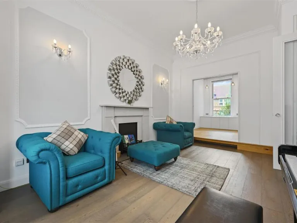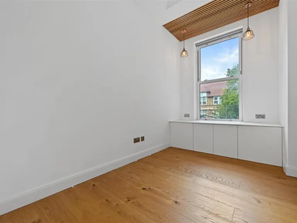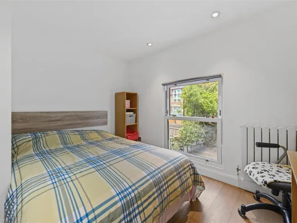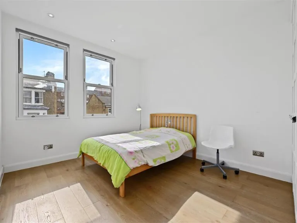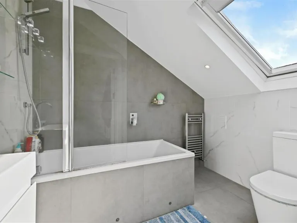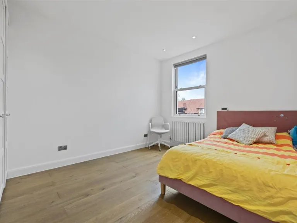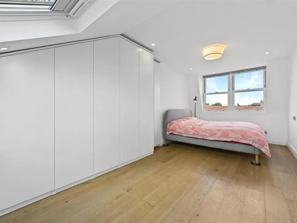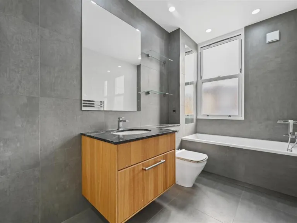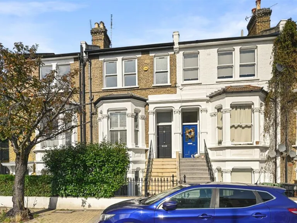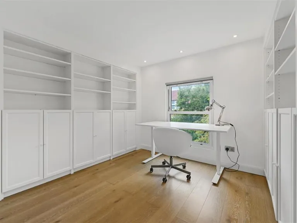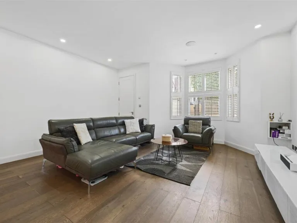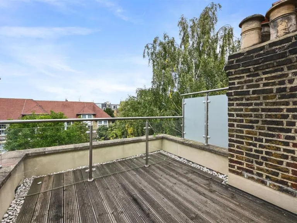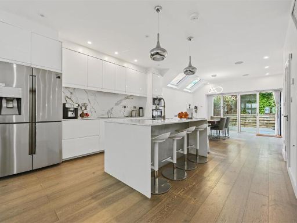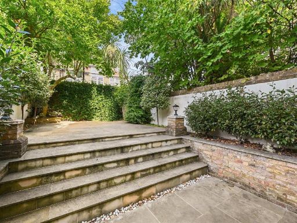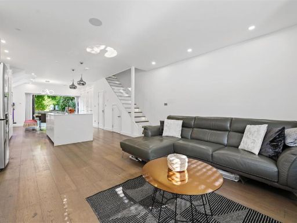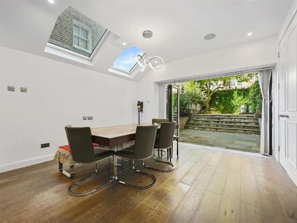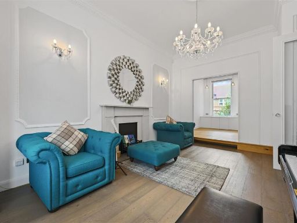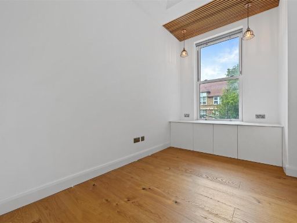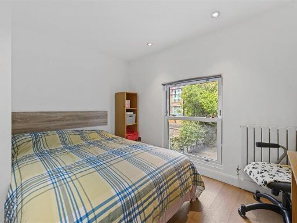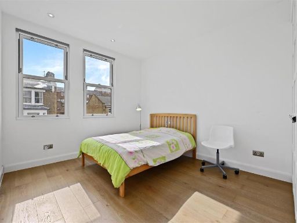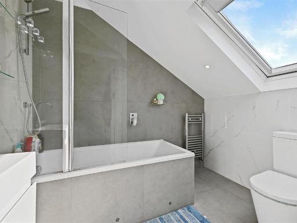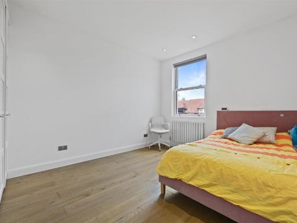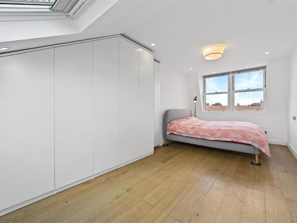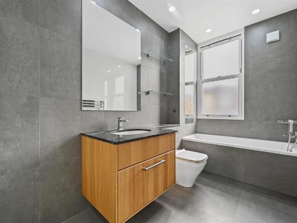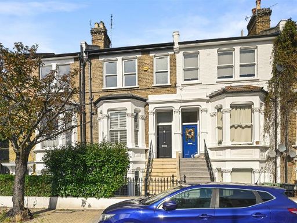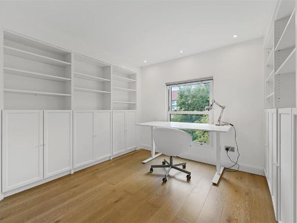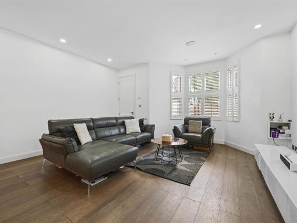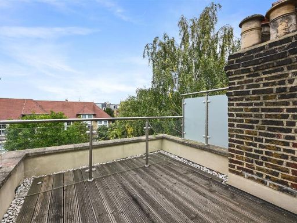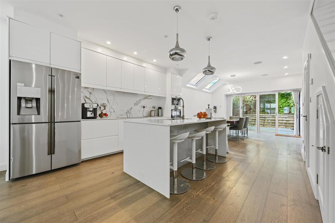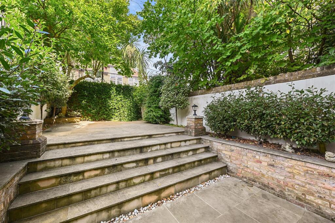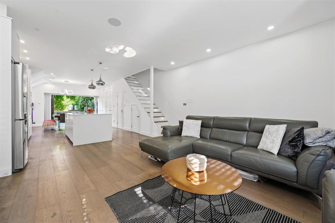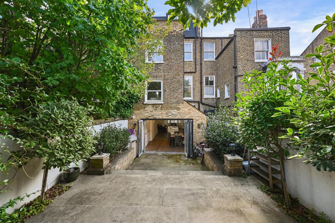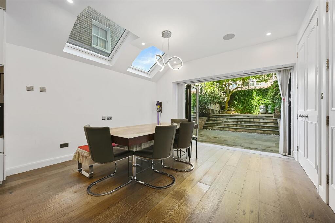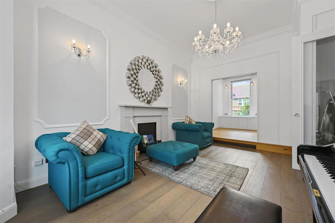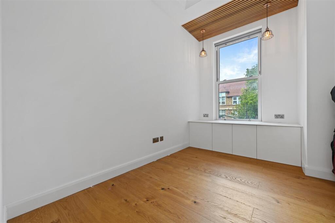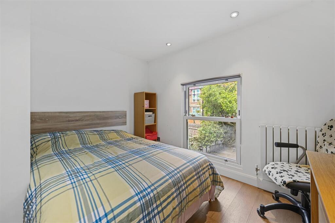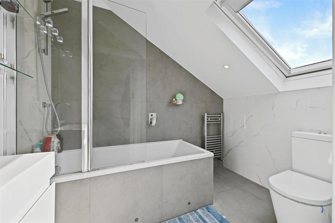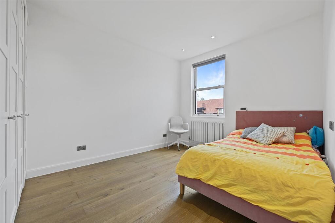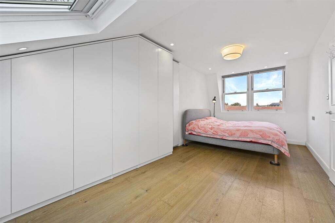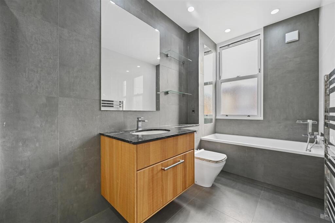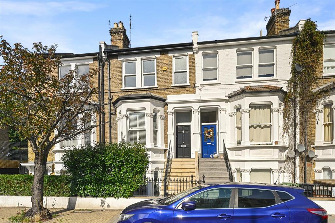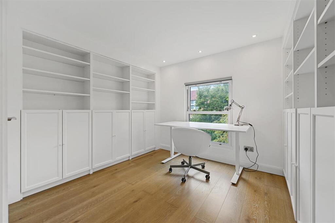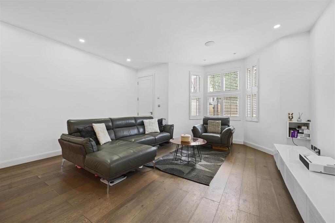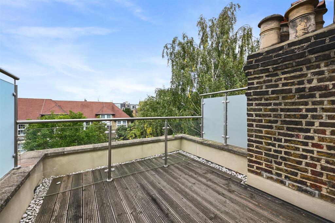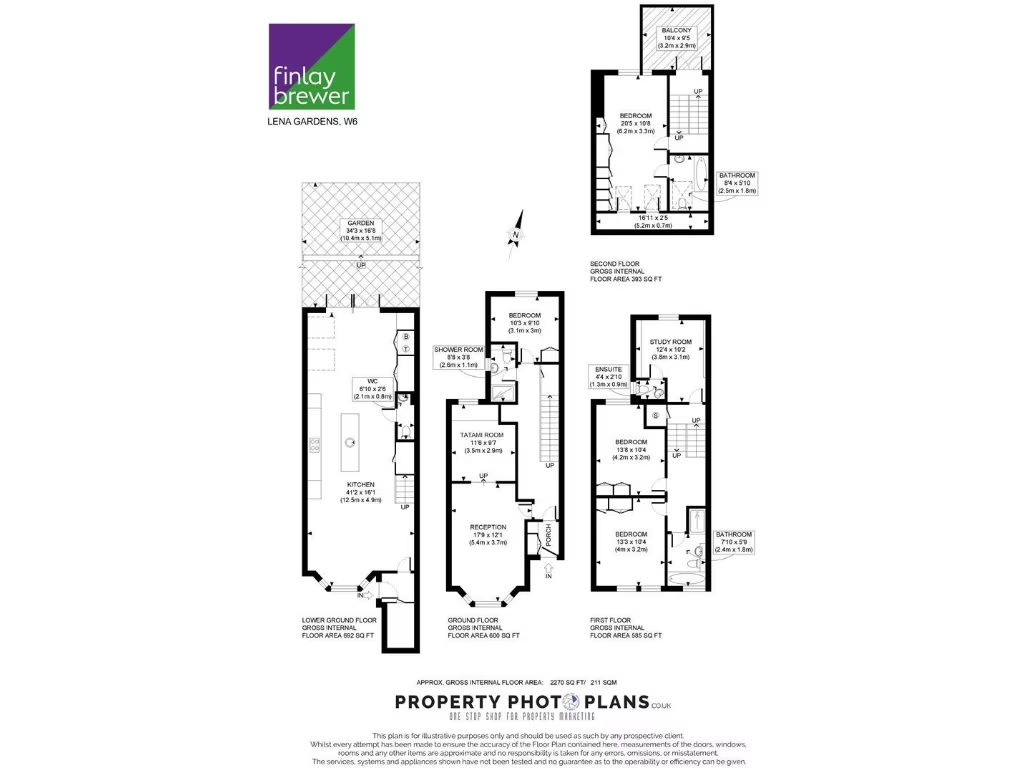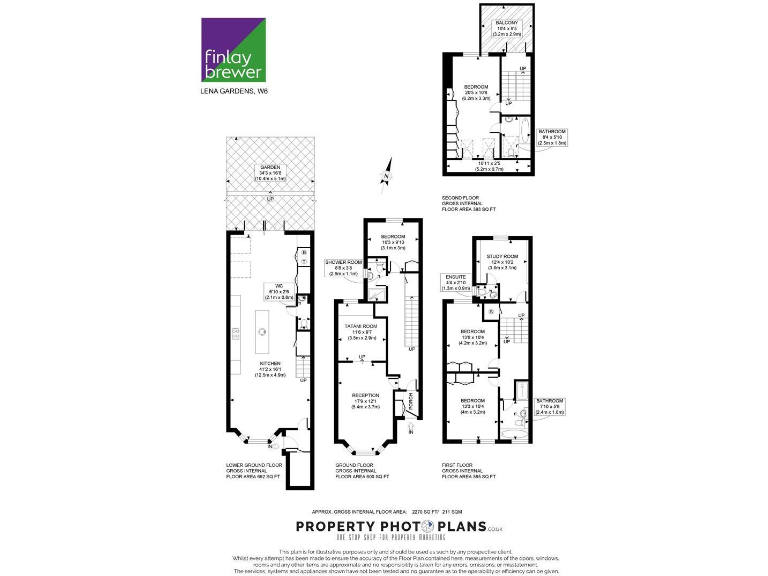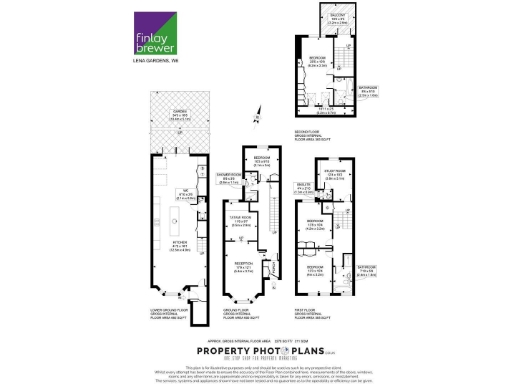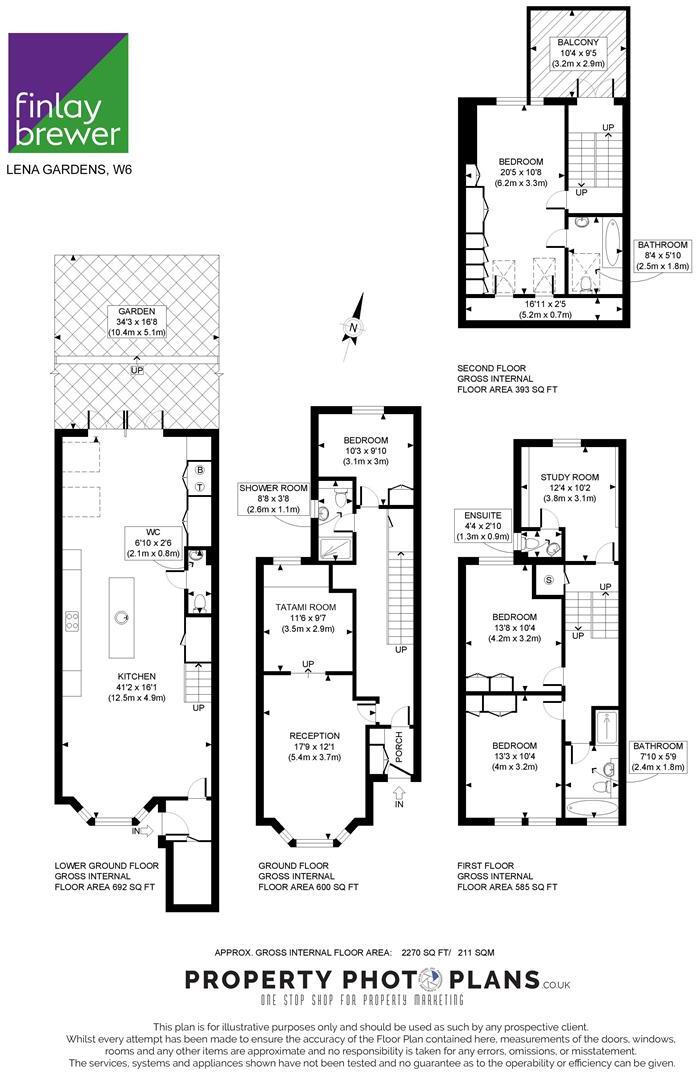Summary - 30 LENA GARDENS LONDON W6 7PZ
5 bed 3 bath Terraced
Open-plan lower‑ground living, 2,270 sq ft near top schools and transport.
Open-plan lower-ground kitchen/dining/family room with underfloor heating
Principal bedroom occupies entire top floor with en suite and wardrobes
Decked roof terrace plus paved rear garden, practical urban outdoor space
Double glazing (post‑2002) and modern fixtures throughout, move‑in ready
EPC rating C (73); mains gas boiler and radiators
Built before 1900 with solid brick walls — likely no cavity insulation
Council Tax Band G — quite expensive to run
Area shows above‑average crime and higher deprivation indicators
This extended Victorian terraced house in W6 offers flexible family living across lower‑ground, raised ground and two upper floors, arranged over about 2,270 sq ft. The lower‑ground level is a bright, open-plan kitchen/dining/family space with underfloor heating, a marble‑topped island and sliding doors to a paved garden; the separate entrance increases rental or multi‑household potential. The principal bedroom occupies the entire top floor with built‑in wardrobes and an en suite, and there is a study/occasional bedroom and tatami room providing adaptable space.
The property is presented to a high specification throughout and can be moved into without immediate works. Practical features include double glazing installed since 2002, mains gas central heating and fast broadband/mobile signal. Outdoor space includes a paved rear garden and a decked roof terrace accessed from the upper landing — useful for entertaining or childcare supervision in an urban setting.
Notable charges and constraints: the house is in Council Tax Band G (quite expensive) and sits in an area with above‑average recorded crime and higher area deprivation indicators. The building dates from before 1900 with solid brick walls assumed to lack cavity insulation; buyers concerned about thermal performance should budget for potential insulation works. EPC rating C (73) and very low flood risk are useful positives.
This home will suit buyers seeking generous, well‑configured living and entertaining space near strong local schools and amenities in Hammersmith/W6. Investors considering premium sharers or families wanting versatile rooms will value the size and layout, but purchasers sensitive to running costs, security or insulated‑wall upgrades should factor those into decisions.
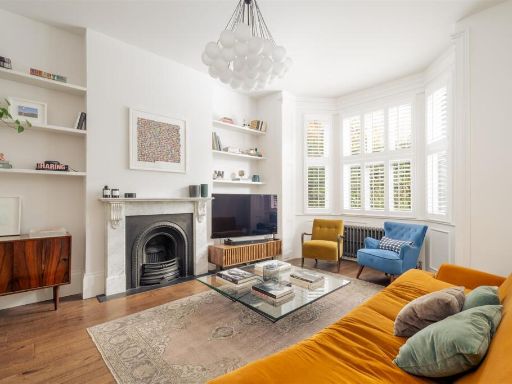 5 bedroom house for sale in Frithville Gardens, London W12 — £2,395,000 • 5 bed • 3 bath • 2304 ft²
5 bedroom house for sale in Frithville Gardens, London W12 — £2,395,000 • 5 bed • 3 bath • 2304 ft²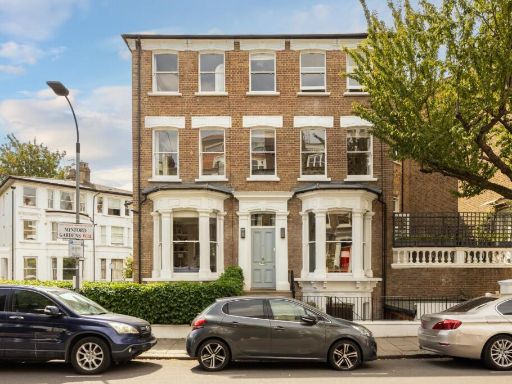 5 bedroom house for sale in Minford Gardens, London W14 — £2,275,000 • 5 bed • 4 bath • 2325 ft²
5 bedroom house for sale in Minford Gardens, London W14 — £2,275,000 • 5 bed • 4 bath • 2325 ft²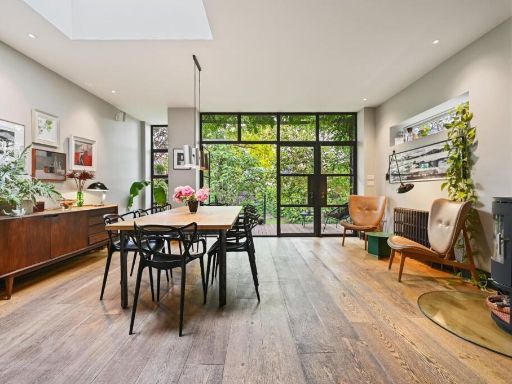 5 bedroom house for sale in Goldhawk Road, London W12 — £2,250,000 • 5 bed • 3 bath • 2293 ft²
5 bedroom house for sale in Goldhawk Road, London W12 — £2,250,000 • 5 bed • 3 bath • 2293 ft²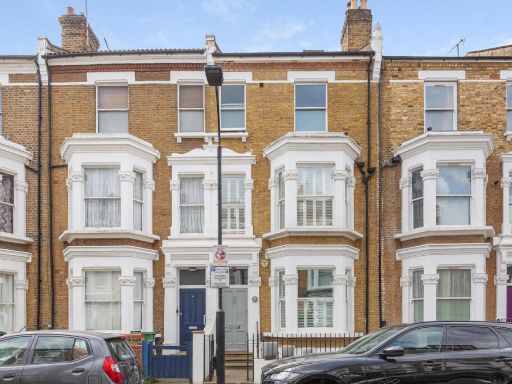 7 bedroom terraced house for sale in Batoum Gardens, London, W6 — £2,975,000 • 7 bed • 5 bath • 3394 ft²
7 bedroom terraced house for sale in Batoum Gardens, London, W6 — £2,975,000 • 7 bed • 5 bath • 3394 ft²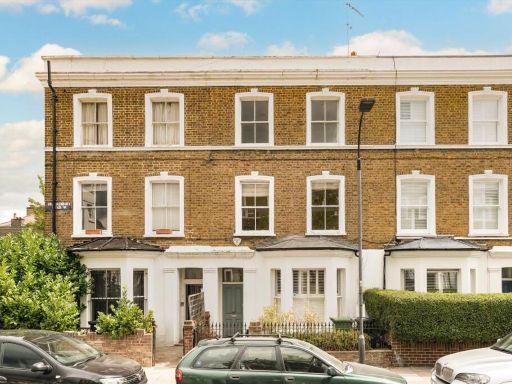 4 bedroom house for sale in Brackenbury Road, Hammersmith, W6 — £1,475,000 • 4 bed • 3 bath • 2000 ft²
4 bedroom house for sale in Brackenbury Road, Hammersmith, W6 — £1,475,000 • 4 bed • 3 bath • 2000 ft²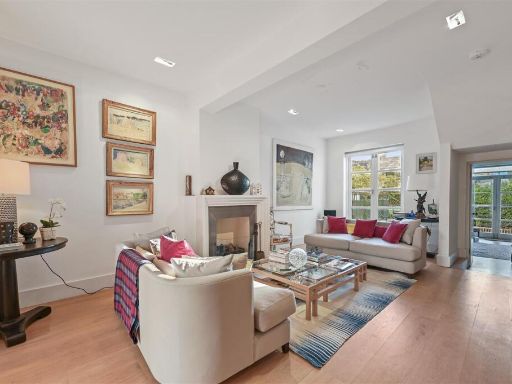 4 bedroom terraced house for sale in Ceylon Road, London W14 — £2,000,000 • 4 bed • 3 bath • 1818 ft²
4 bedroom terraced house for sale in Ceylon Road, London W14 — £2,000,000 • 4 bed • 3 bath • 1818 ft²