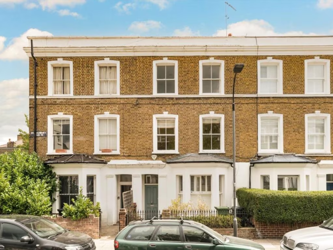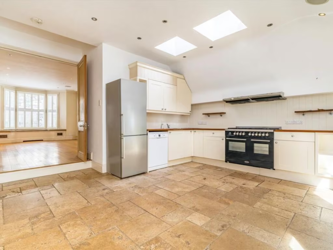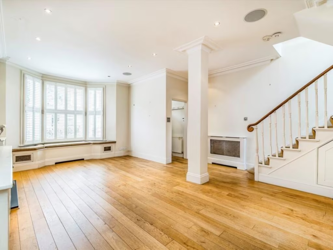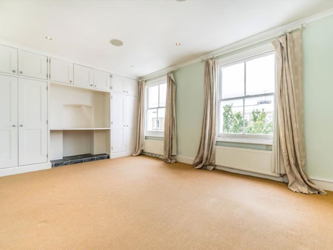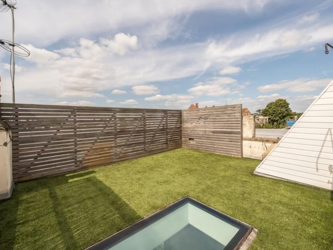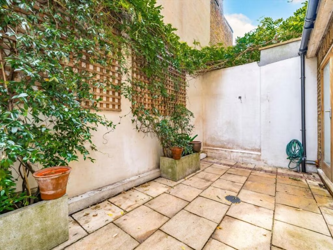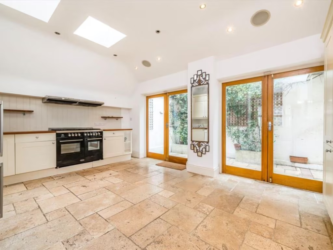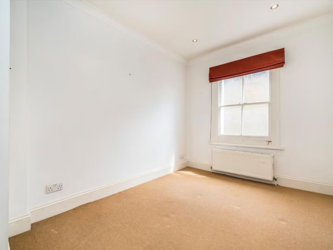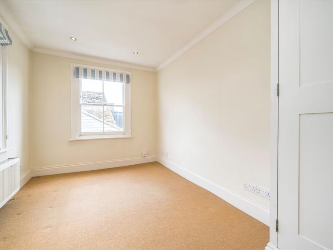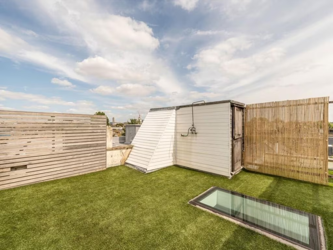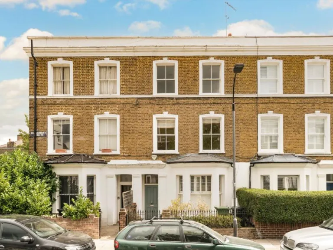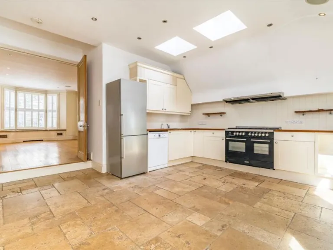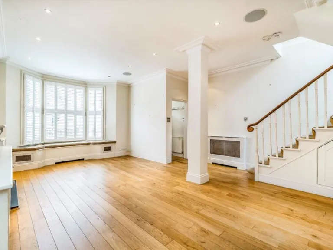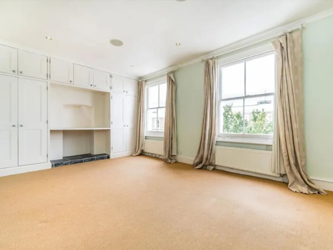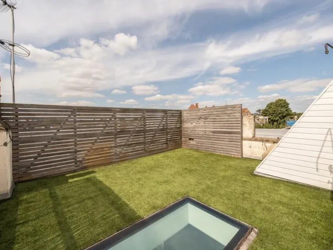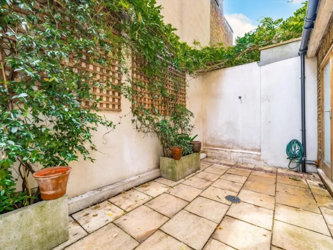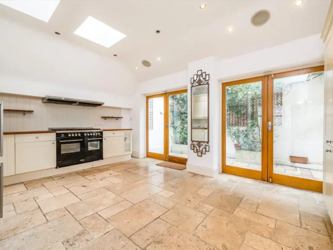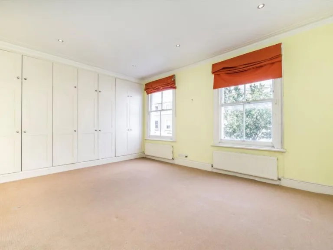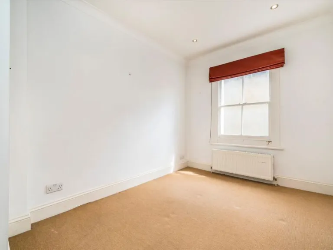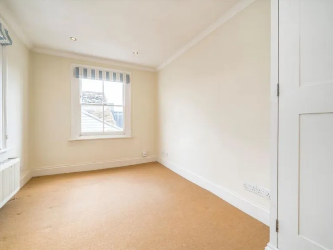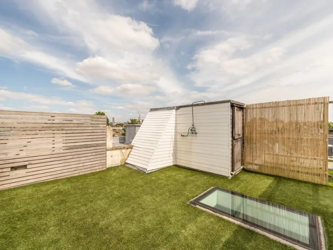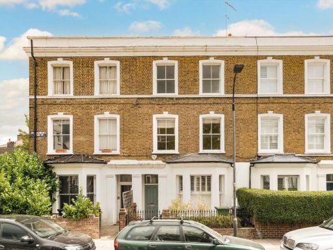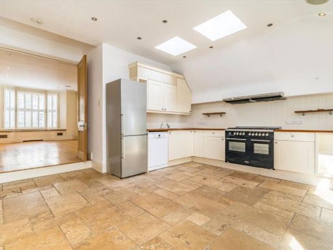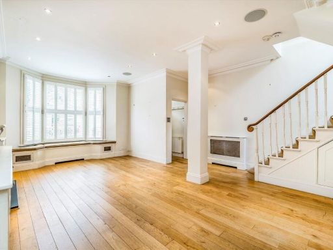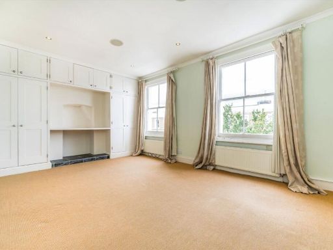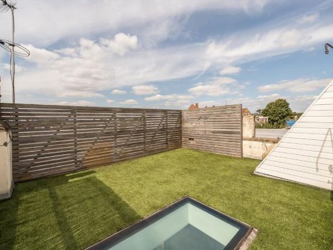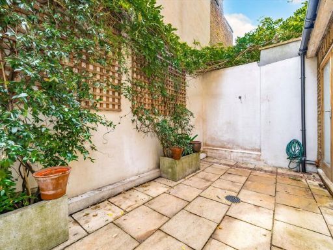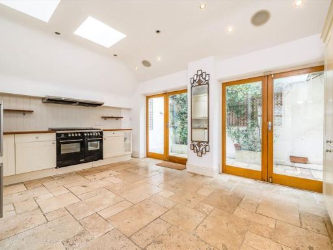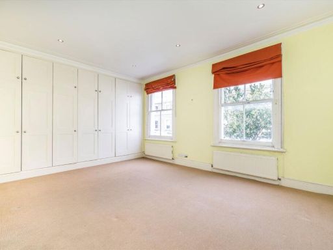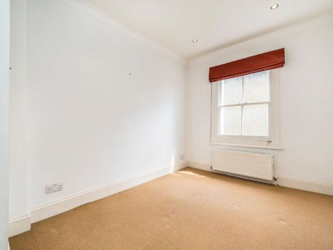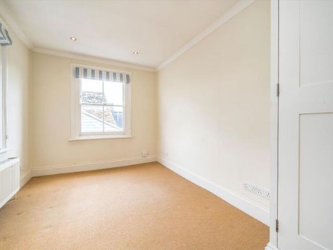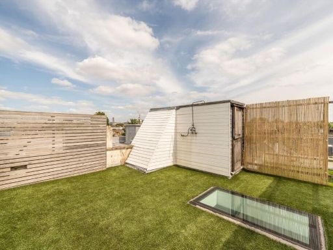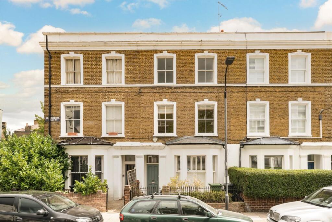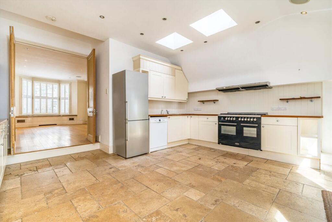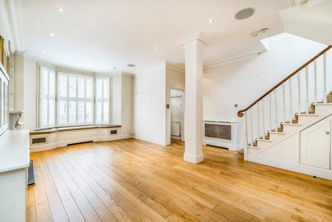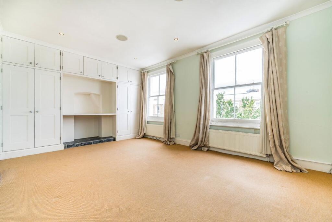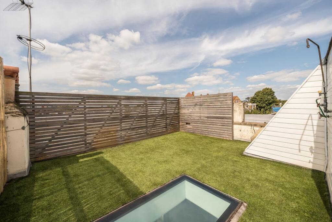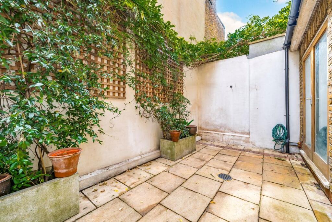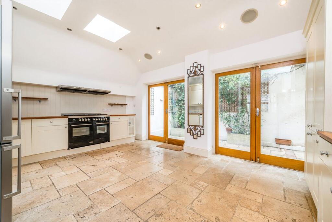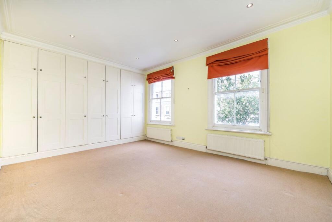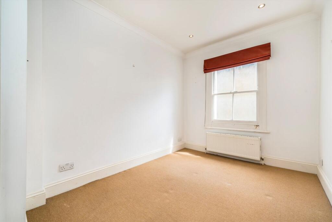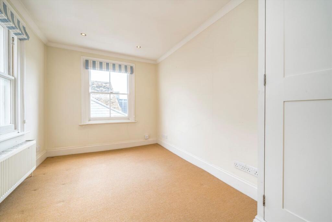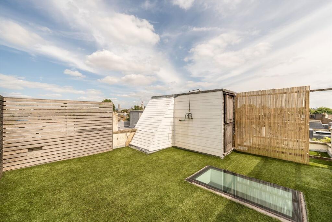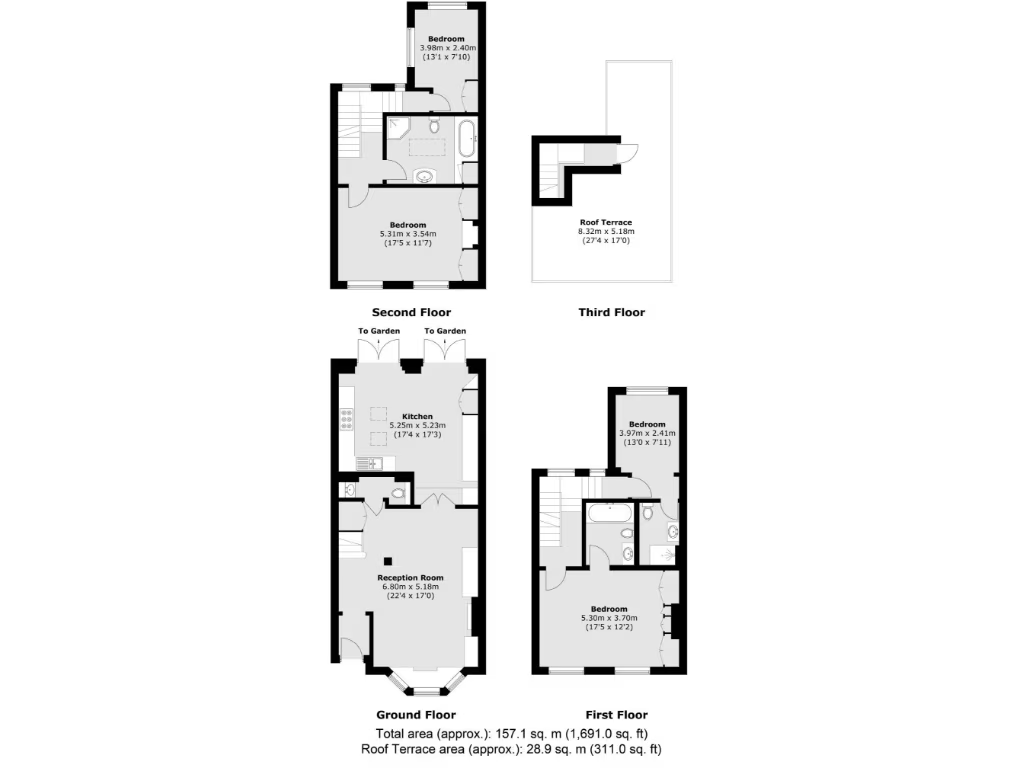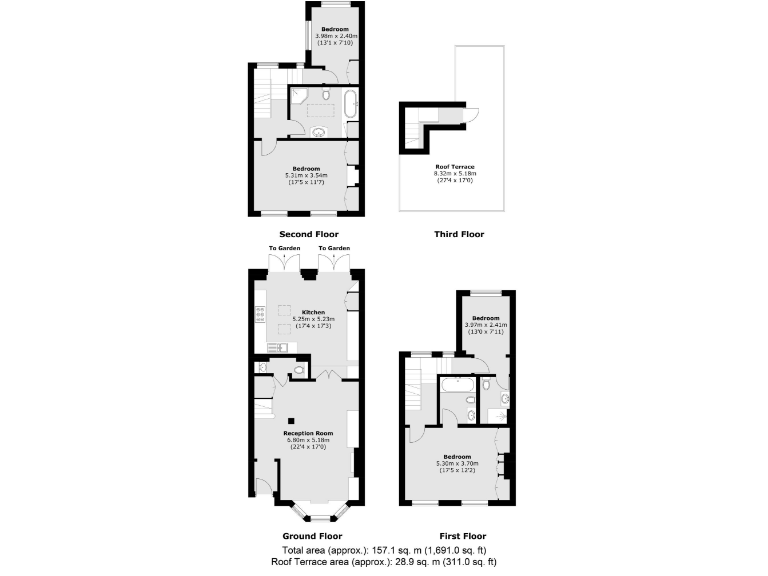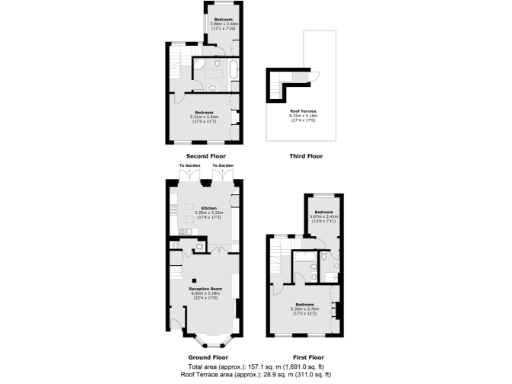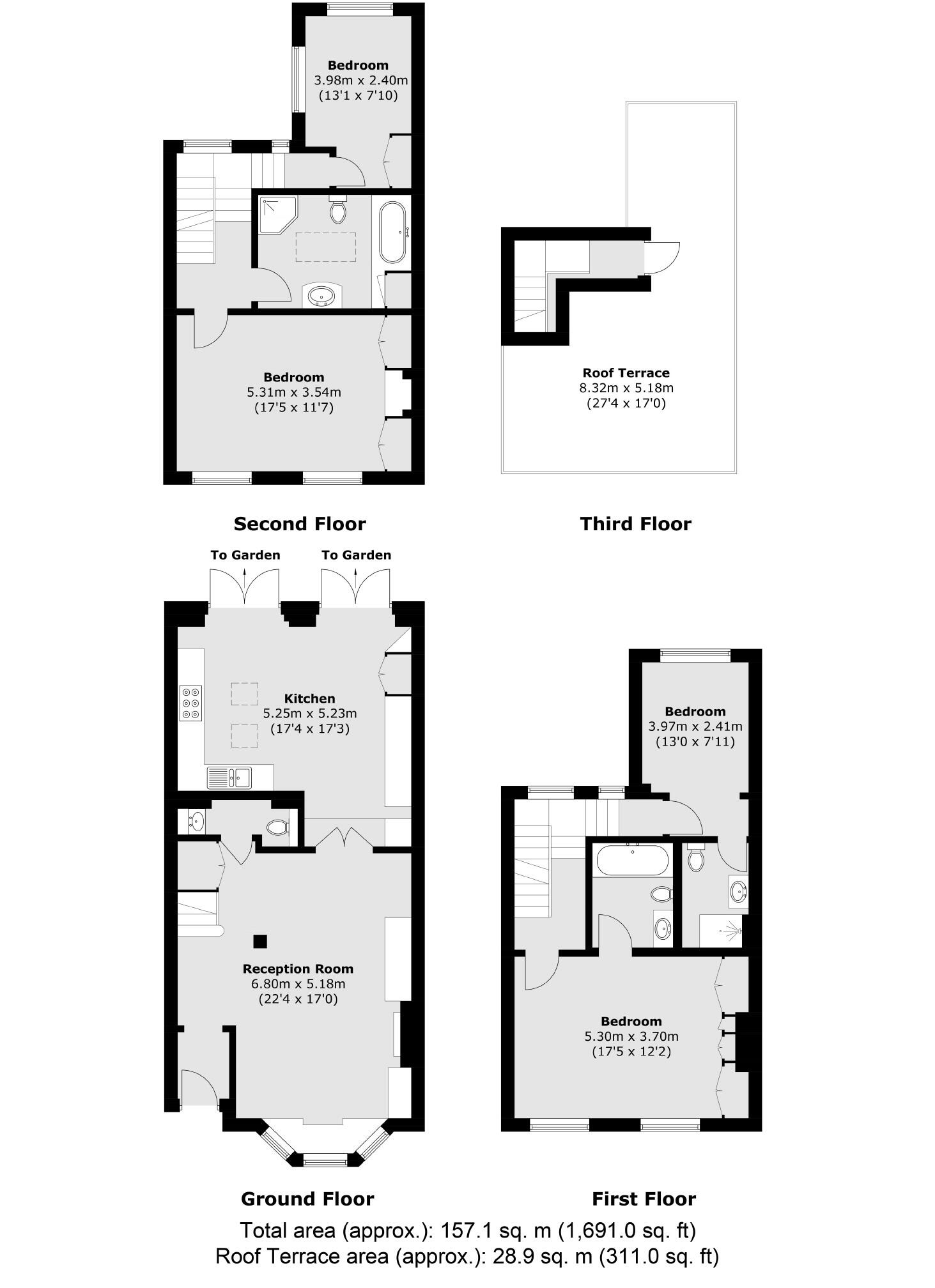Summary - 61 BRACKENBURY ROAD LONDON W6 0BG
4 bed 3 bath House
Four double bedrooms and three bathrooms across multiple floors
Over 2,000 sq ft total including a large roof terrace (approx 311 sq ft)
Open-plan ground floor kitchen and spacious reception/dining area
Small rear garden and front forecourt; street parking directly outside
Freehold and chain free — quicker, simpler completion
Built before 1900 with solid brick walls; likely requires insulation upgrade
Double glazing present; install date unknown, check for replacements
Council Tax Band G — relatively high annual running costs
This substantial mid-terrace Victorian townhouse offers over 2,000 sq ft of flexible living across multiple levels — ideal for a growing family or a high-yield rental. The house combines generous principal rooms, generous storage and a large roof terrace (approx. 311 sq ft) that significantly extends usable outdoor space in an inner-London setting.
The ground floor presents a bright, open-plan layout with a modern kitchen featuring natural stone flooring, skylights and integrated appliances that opens onto a reception/dining room. Upper floors provide four well-proportioned bedrooms and three bathrooms, including built-in wardrobes and good ceiling heights that preserve period character. A small rear garden and a forecourt complete the exterior amenities.
Practical points to note: the property is freehold and being sold chain free, easing completion. It was constructed before 1900 and has solid brick walls (no known insulation) and double glazing of unknown install date — prospective buyers should budget for potential thermal upgrades and confirm services. Council Tax Band G reflects relatively high ongoing local tax costs.
Positioned in Brackenbury Village, the house sits close to popular independent shops, cafes and excellent primary and secondary schools, with Ravenscourt Park and strong transport links nearby. The combination of size, layout and the roof terrace makes this a rare offering for those seeking a spacious, characterful home or a desirable long-term investment in Hammersmith.
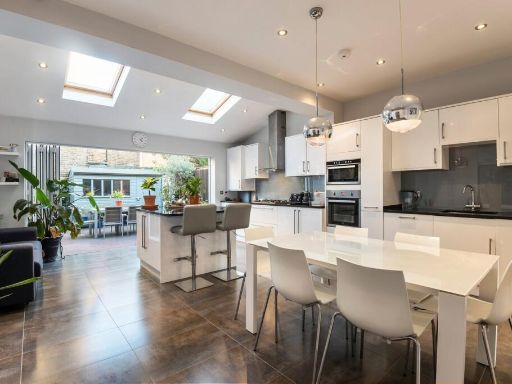 4 bedroom terraced house for sale in Bradmore Park Road, Brackenbury Village, Hammersmith, W6 — £1,500,000 • 4 bed • 3 bath • 1442 ft²
4 bedroom terraced house for sale in Bradmore Park Road, Brackenbury Village, Hammersmith, W6 — £1,500,000 • 4 bed • 3 bath • 1442 ft²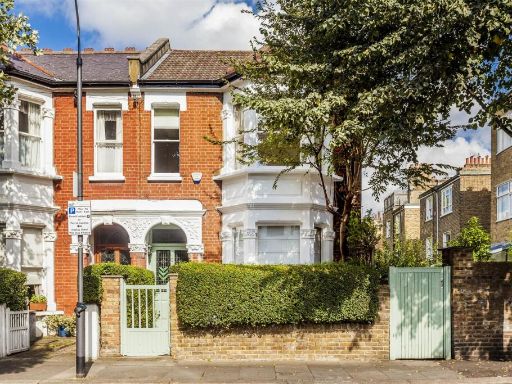 4 bedroom terraced house for sale in Hebron Road, London W6 — £1,900,000 • 4 bed • 2 bath • 1858 ft²
4 bedroom terraced house for sale in Hebron Road, London W6 — £1,900,000 • 4 bed • 2 bath • 1858 ft²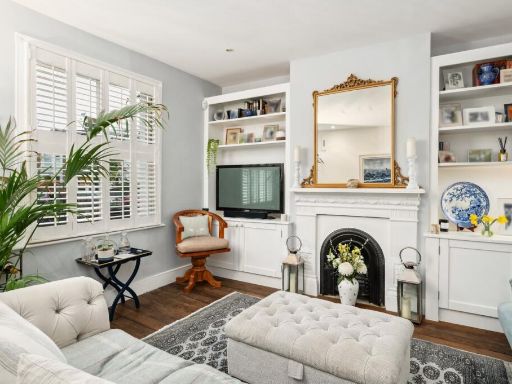 4 bedroom terraced house for sale in Nasmyth Street, Brackenbury Village, Hammersmith, W6 — £1,500,000 • 4 bed • 2 bath • 1772 ft²
4 bedroom terraced house for sale in Nasmyth Street, Brackenbury Village, Hammersmith, W6 — £1,500,000 • 4 bed • 2 bath • 1772 ft²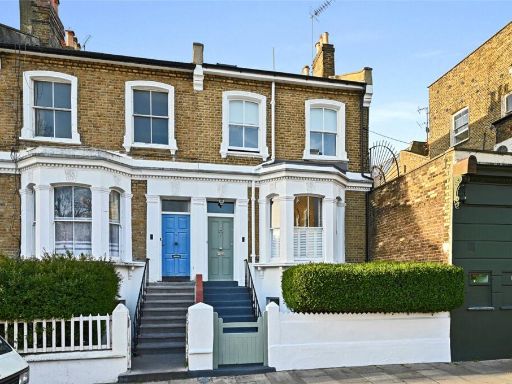 4 bedroom end of terrace house for sale in Adie Road, Brackenbury Village, London, W6 — £2,000,000 • 4 bed • 3 bath • 2121 ft²
4 bedroom end of terrace house for sale in Adie Road, Brackenbury Village, London, W6 — £2,000,000 • 4 bed • 3 bath • 2121 ft²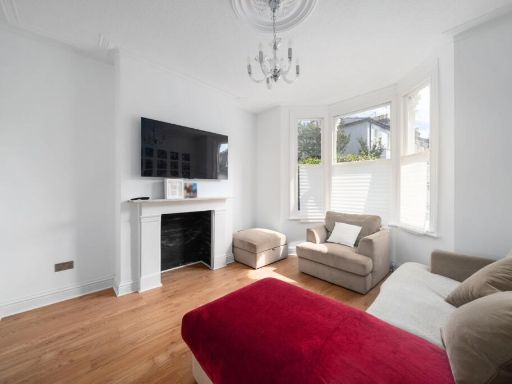 3 bedroom terraced house for sale in Coulter Road, Brackenbury Village, Hammersmith, W6 — £1,200,000 • 3 bed • 1 bath • 1097 ft²
3 bedroom terraced house for sale in Coulter Road, Brackenbury Village, Hammersmith, W6 — £1,200,000 • 3 bed • 1 bath • 1097 ft²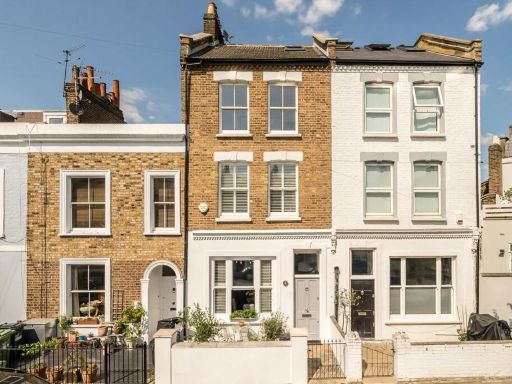 4 bedroom terraced house for sale in Atwood Road, Hammersmith, W6 — £1,550,000 • 4 bed • 2 bath • 1400 ft²
4 bedroom terraced house for sale in Atwood Road, Hammersmith, W6 — £1,550,000 • 4 bed • 2 bath • 1400 ft²