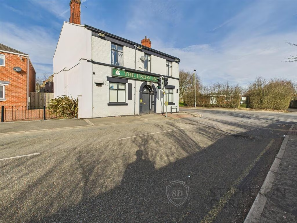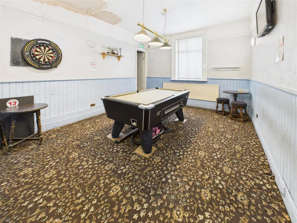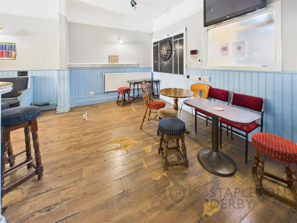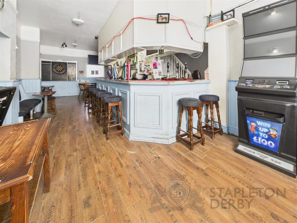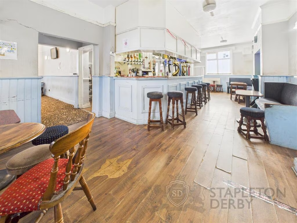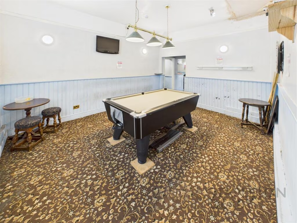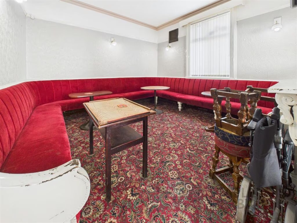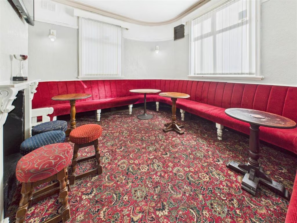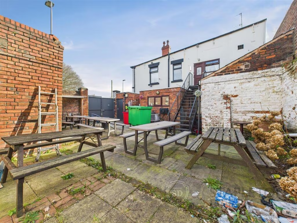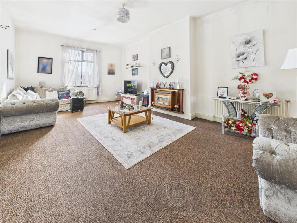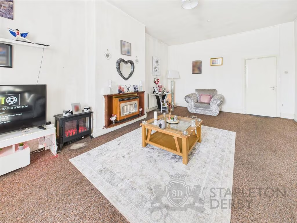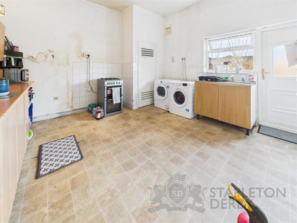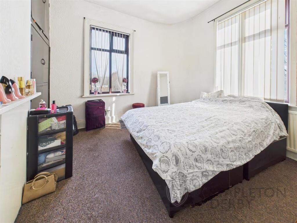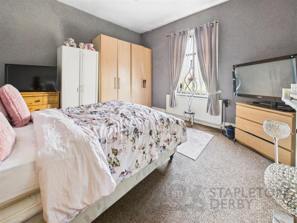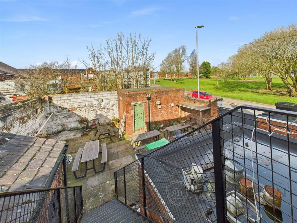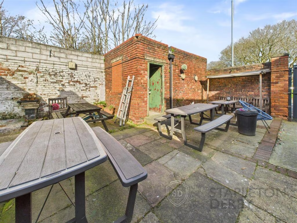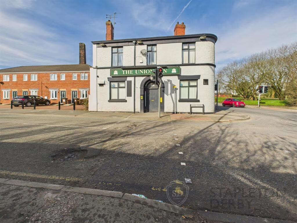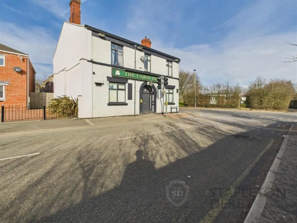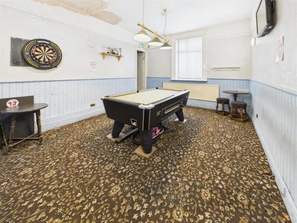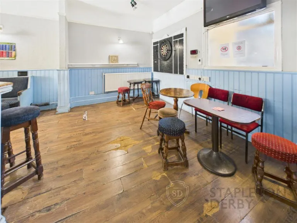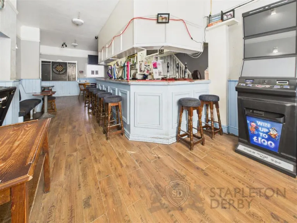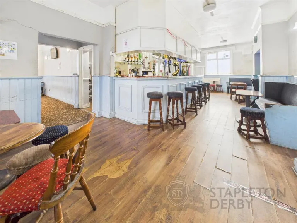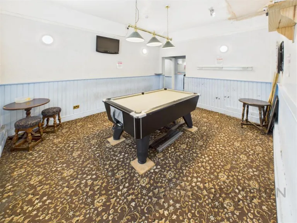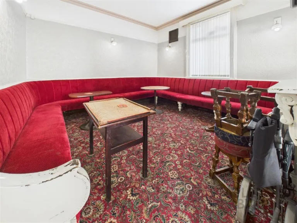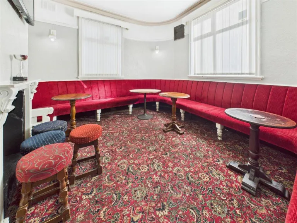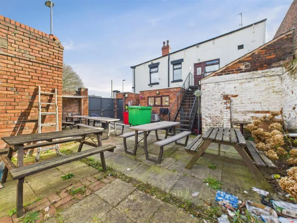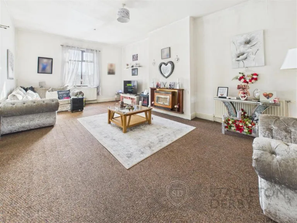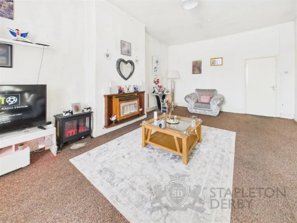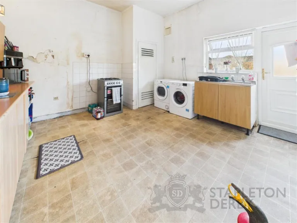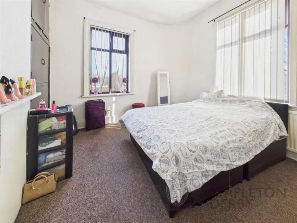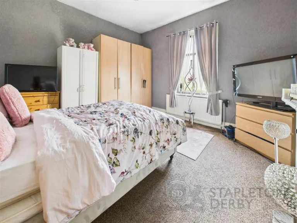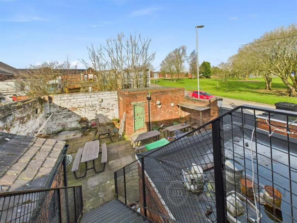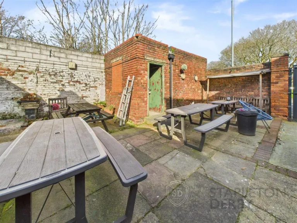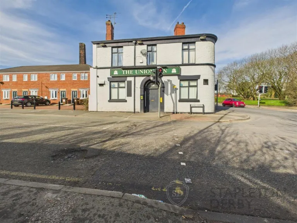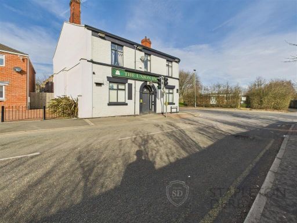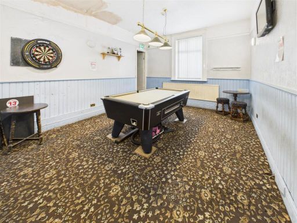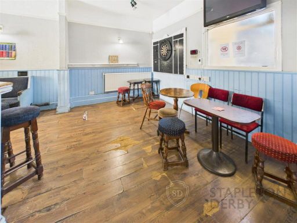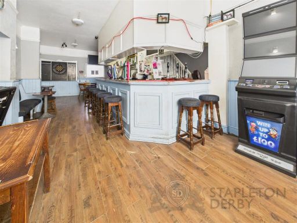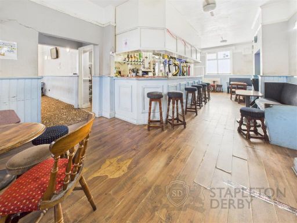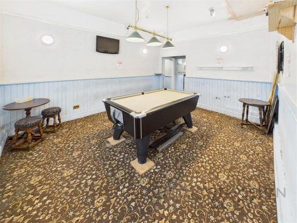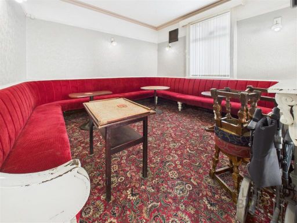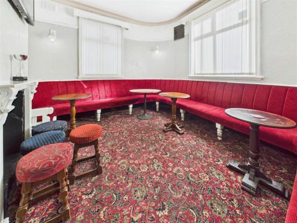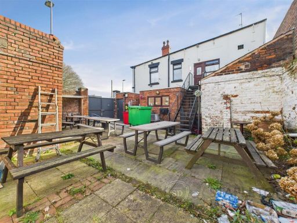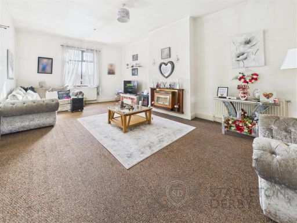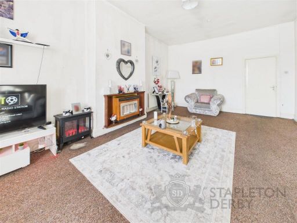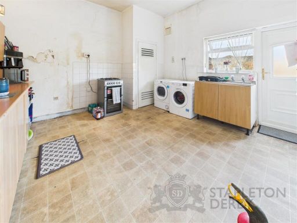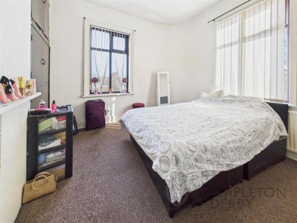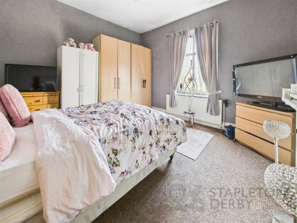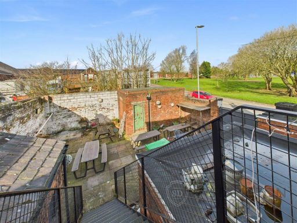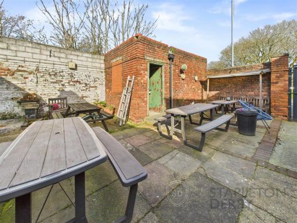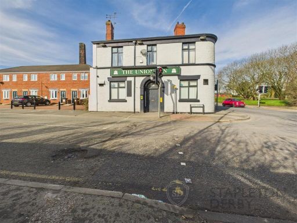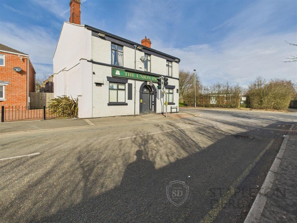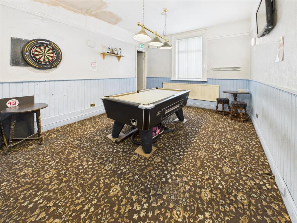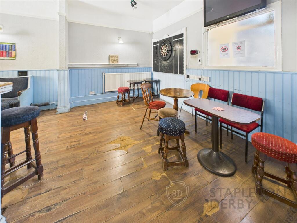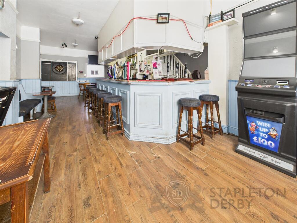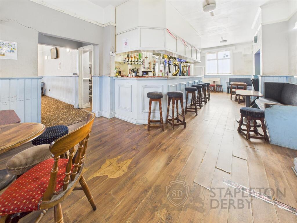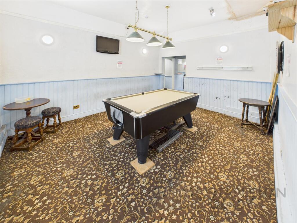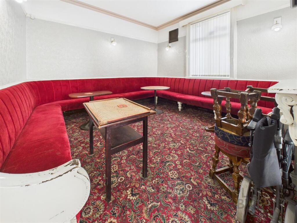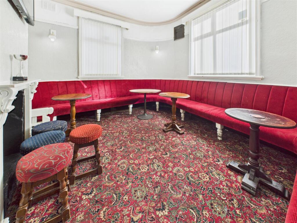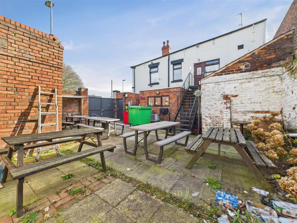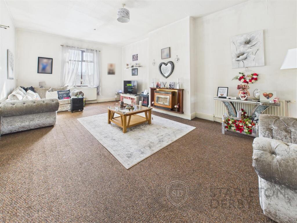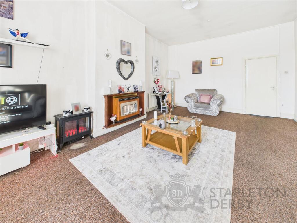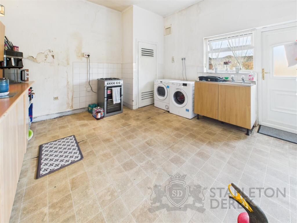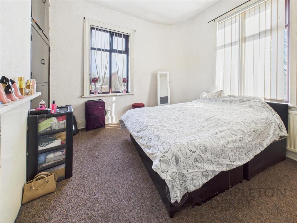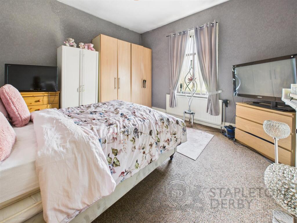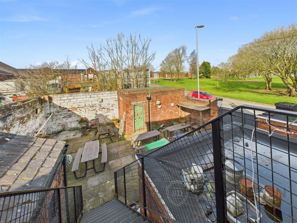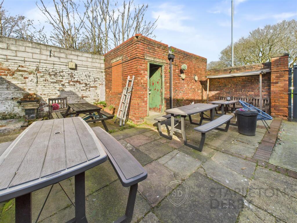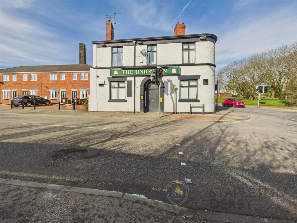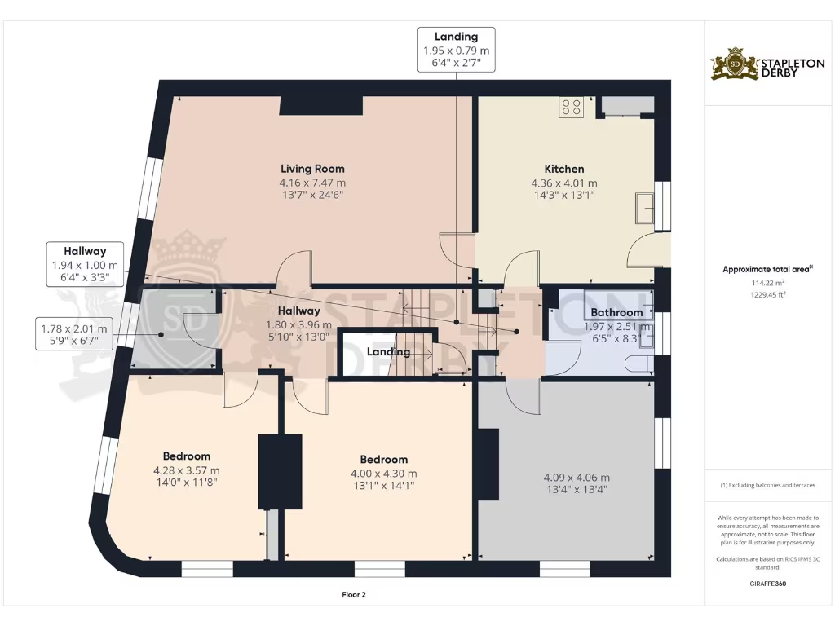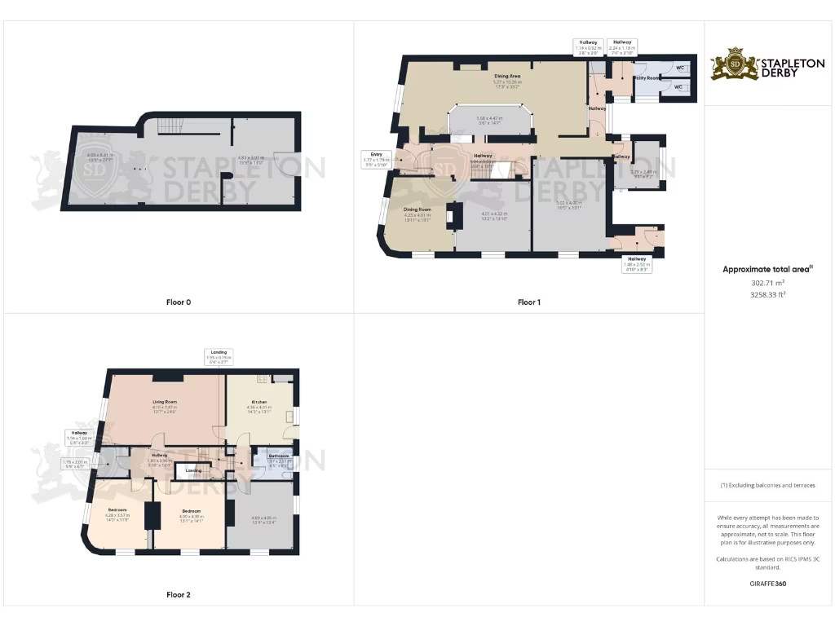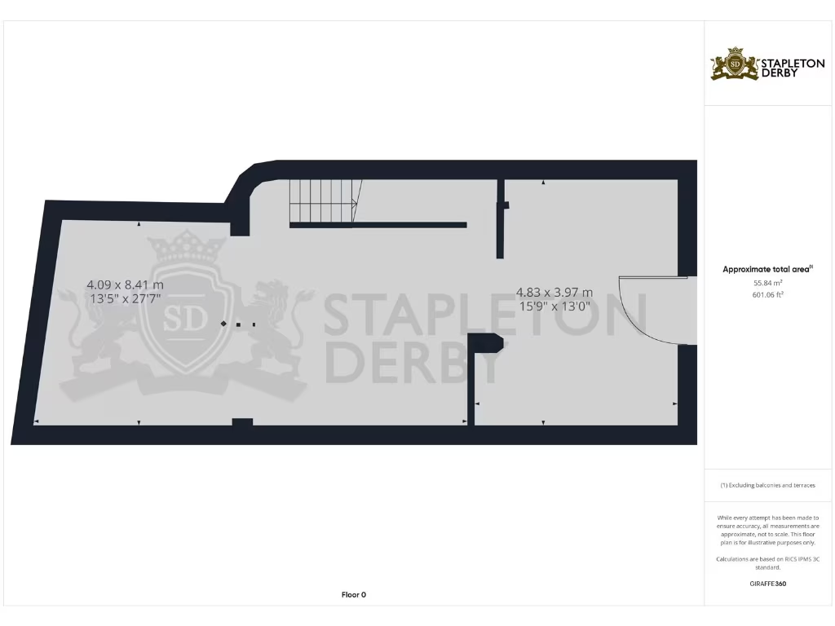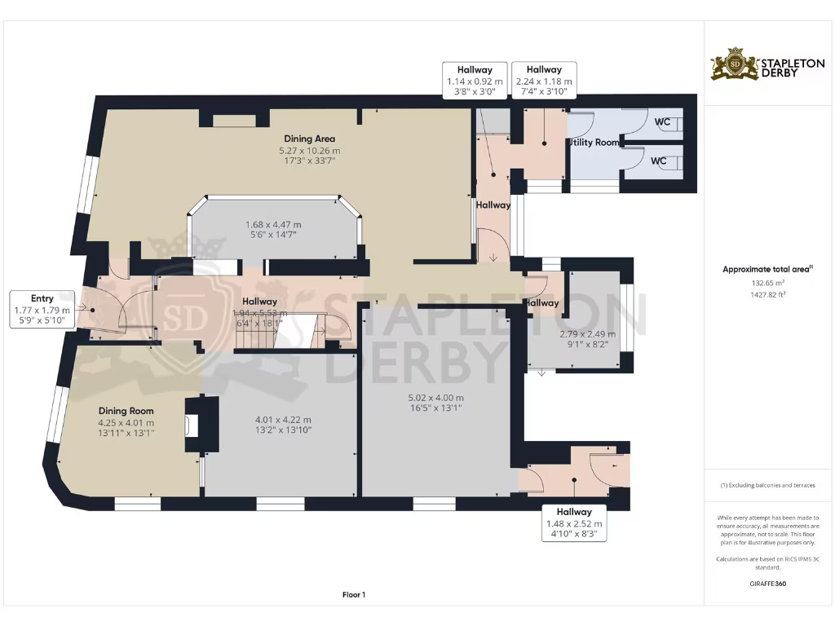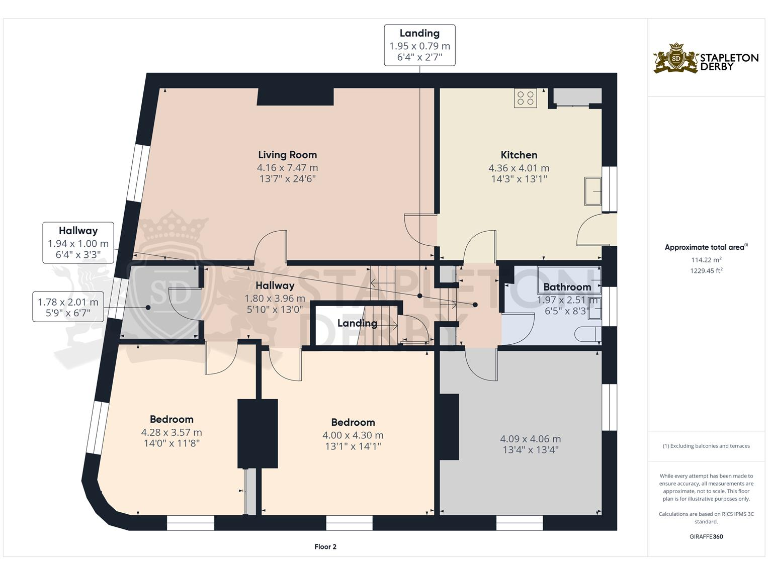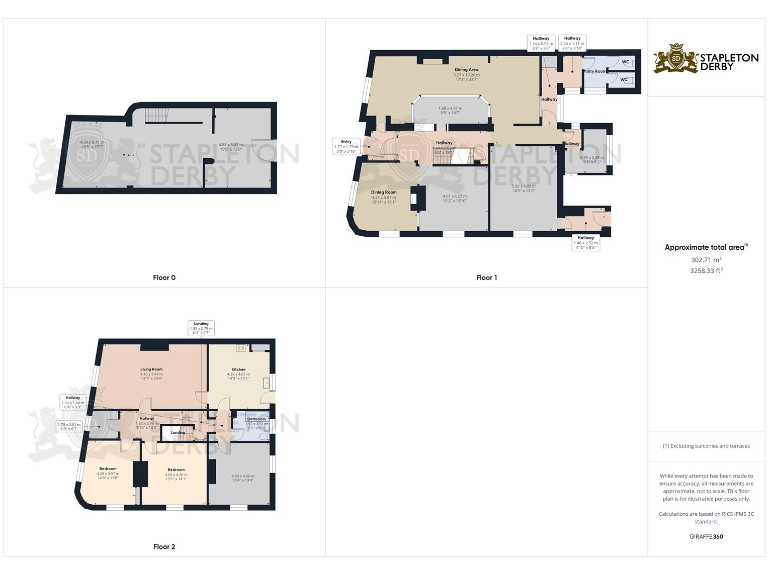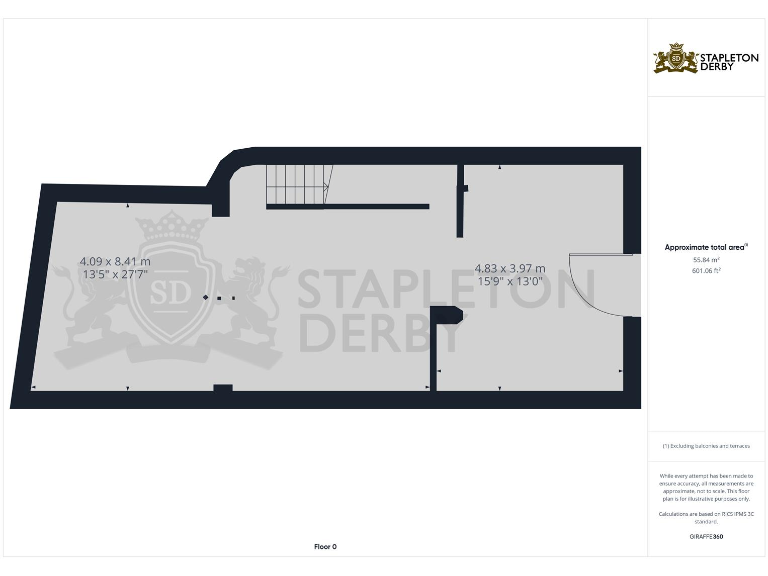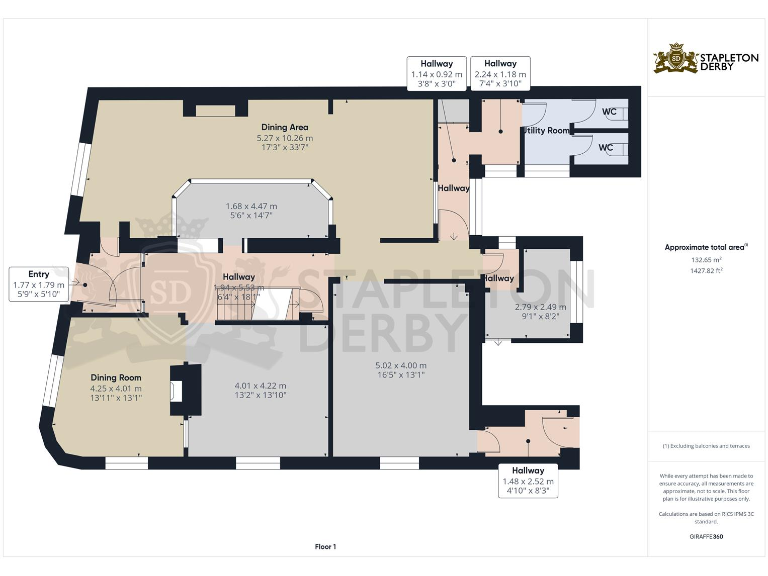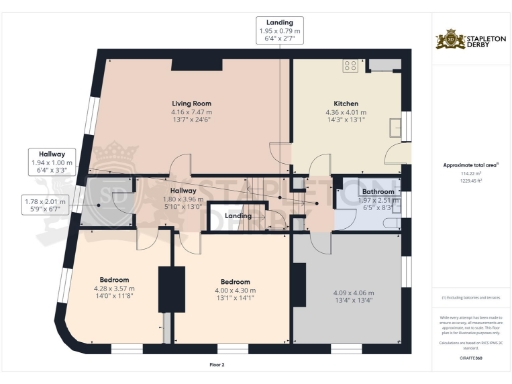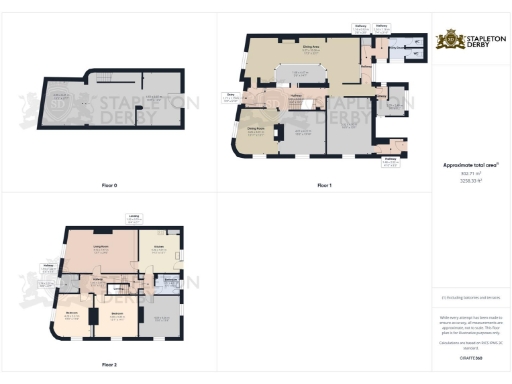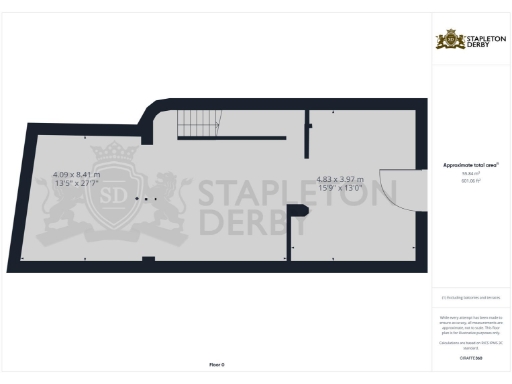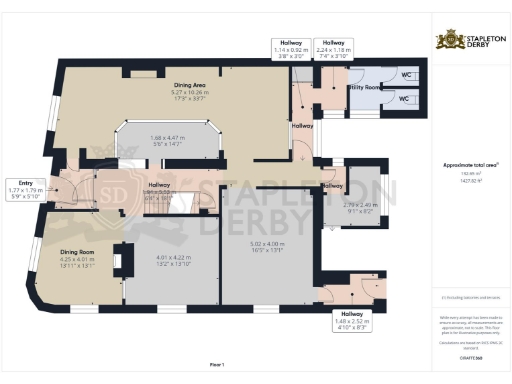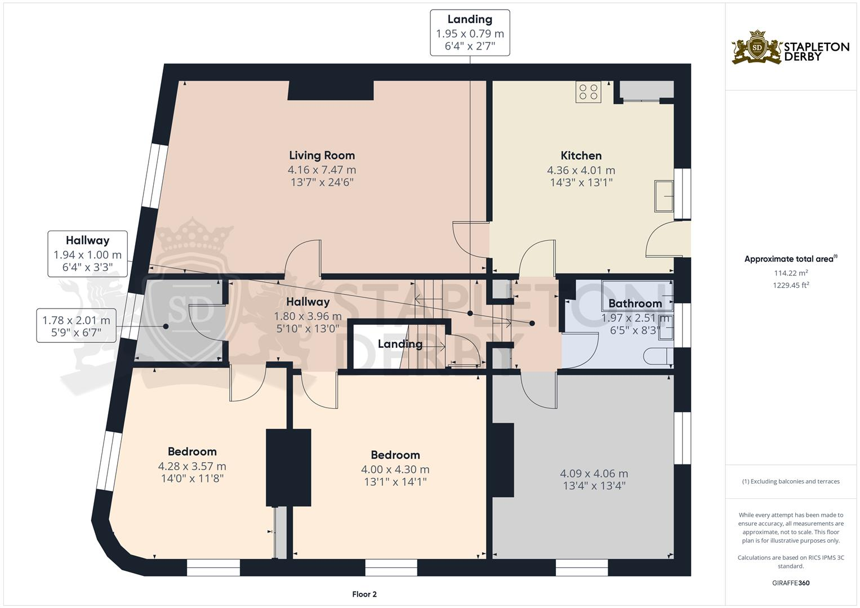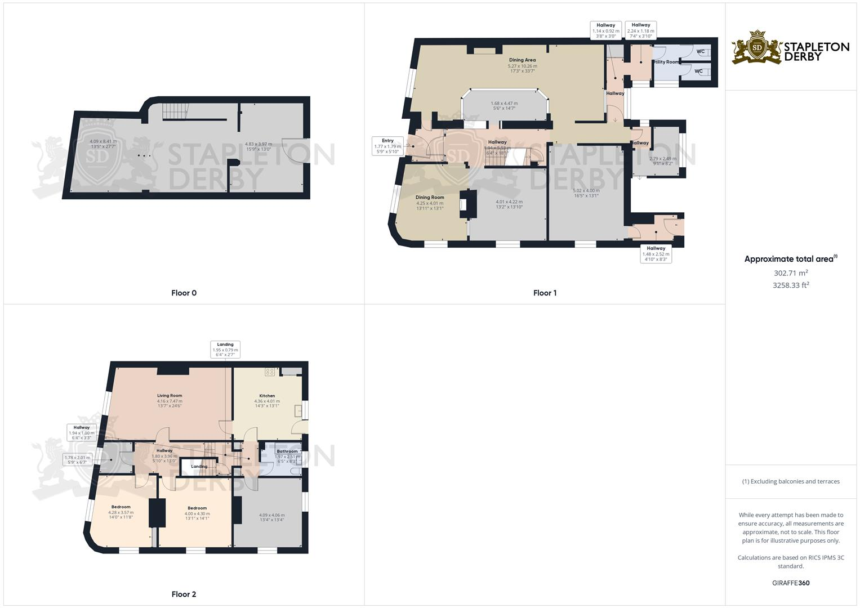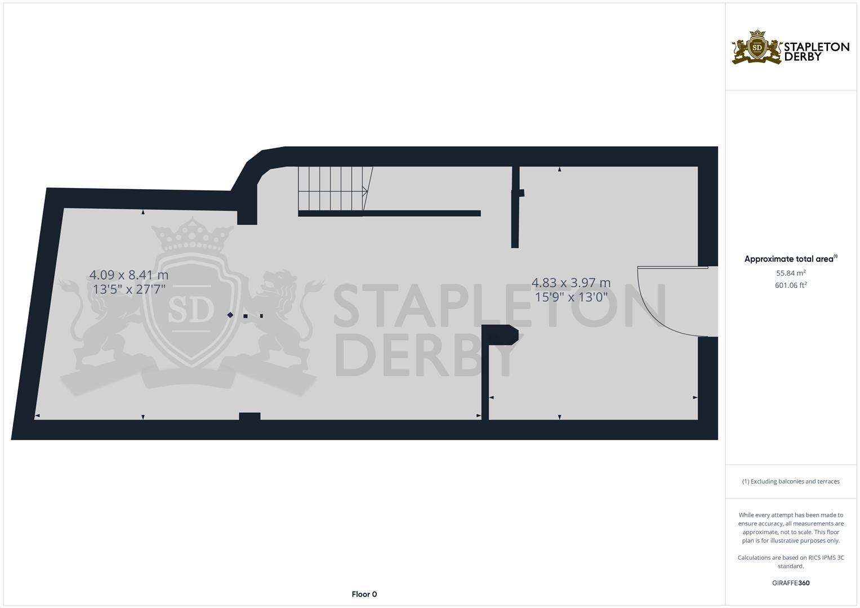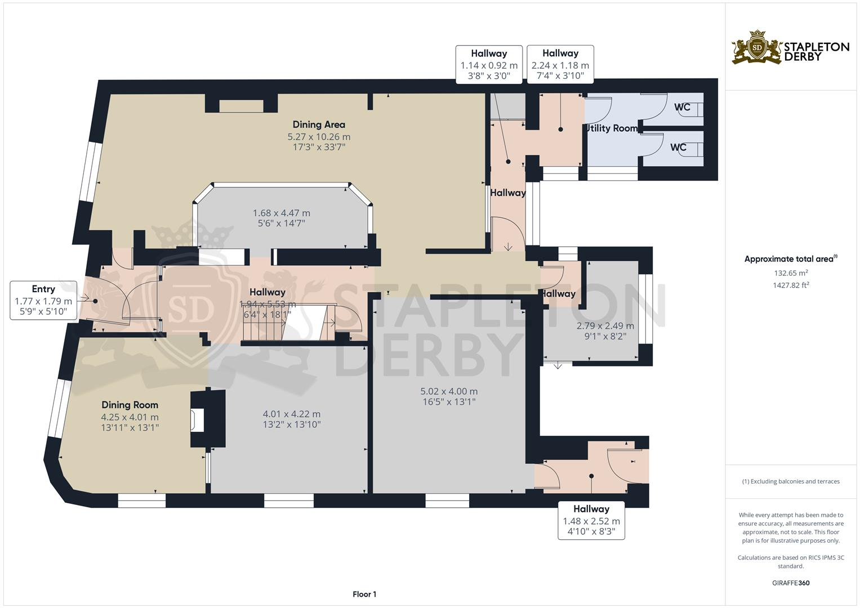Summary - ST JOHNS AMBULANCE HEADQUARTERS, RAILWAY STREET WA10 1EP
4 bed 2 bath Commercial Property
Large town-centre pub with conversion potential and rear garage/beer garden.
Fully operational public house with working cellar and pumps
A prominent, fully operational public house in central St Helens, this corner property delivers immediate trading potential or redevelopment upside. The ground floor offers four public rooms, a large main bar, customer toilets and a working cellar with pumps and ventilation — all supporting continued licensed use. Upstairs provides practical accommodation with three double bedrooms, one single bedroom, a large living room, kitchen-diner and bathroom.
The site includes a detached garage and a rear beer garden, useful for storage, staff parking or outdoor trading. At around 3,258 sq ft overall, the building is unusually large for a town-centre pub and could be converted to a House in Multiple Occupation (HMO) or redeveloped, subject to planning consent. The property already has an EPC rating of C and mains gas heating via boiler and radiators.
Buyers should note material local and property considerations: the immediate outlook is roadside with no long-range views, the plot and rear garden are modest relative to the building footprint, and the surrounding area records very high crime and high deprivation — factors that affect trading risk and lettability. Some internal areas show dated decor and will need modernisation to maximise rental or trading value.
This property will suit investors seeking a town-centre commercial asset with conversion potential, or operators able to stabilise trade and invest in refurbishment. Any change of use (for example to an HMO) will require planning approval; buyers should allow budget for refurbishment and consider enhanced security measures given the local context.
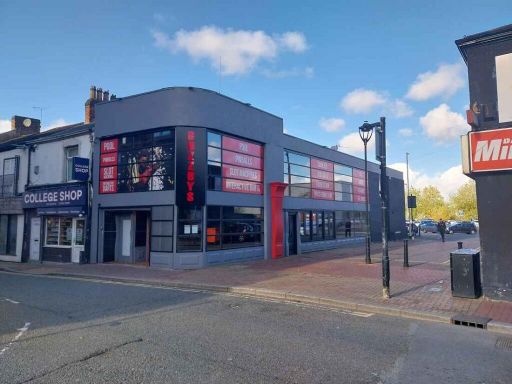 Pub for sale in NW-423947 - Buzzby's American Dive Bar, 52 Westfield Street, St Helens WA10 1QJ, WA10 — £225,000 • 1 bed • 1 bath • 4057 ft²
Pub for sale in NW-423947 - Buzzby's American Dive Bar, 52 Westfield Street, St Helens WA10 1QJ, WA10 — £225,000 • 1 bed • 1 bath • 4057 ft²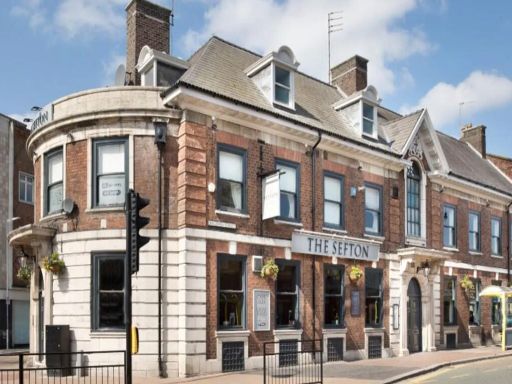 Pub for sale in The Sefton, 1-7 Baldwin Street, St. Helens, Merseyside WA10 2RS , WA10 — £12,500 • 3 bed • 1 bath
Pub for sale in The Sefton, 1-7 Baldwin Street, St. Helens, Merseyside WA10 2RS , WA10 — £12,500 • 3 bed • 1 bath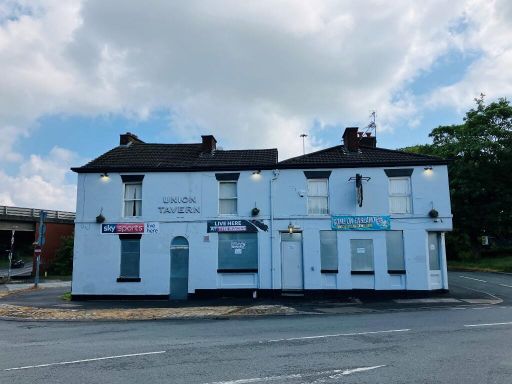 6 bedroom detached house for sale in Union Street, Runcorn, Cheshire, WA7 — £290,000 • 6 bed • 2 bath • 6458 ft²
6 bedroom detached house for sale in Union Street, Runcorn, Cheshire, WA7 — £290,000 • 6 bed • 2 bath • 6458 ft²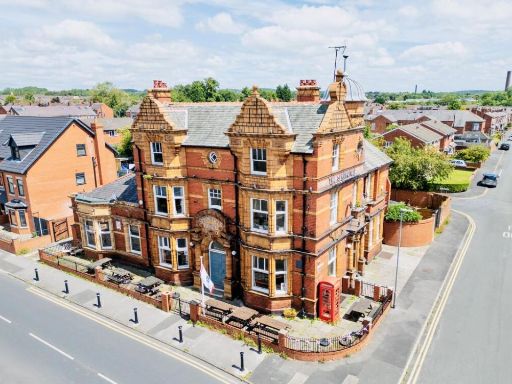 Commercial property for sale in Springfield Road, Wigan, WN6 — £375,000 • 11 bed • 1 bath • 1034 ft²
Commercial property for sale in Springfield Road, Wigan, WN6 — £375,000 • 11 bed • 1 bath • 1034 ft²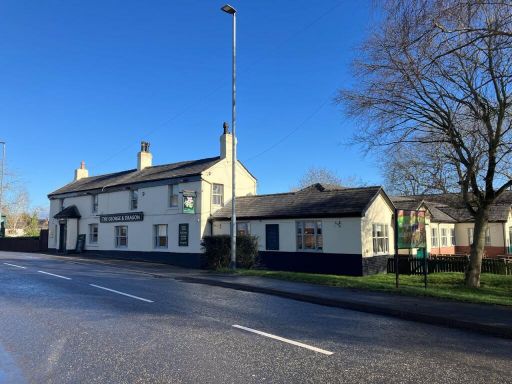 Pub for sale in George & Dragon, 291 Warrington Road, Glazebury, Warrington, WA3 5LF, WA3 — £900,000 • 1 bed • 1 bath
Pub for sale in George & Dragon, 291 Warrington Road, Glazebury, Warrington, WA3 5LF, WA3 — £900,000 • 1 bed • 1 bath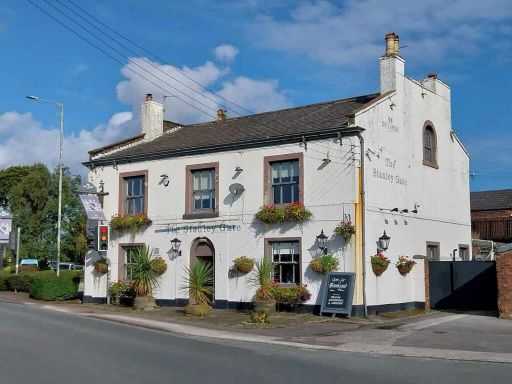 Pub for sale in NW-424243 - Stanley Gate, Ormskirk Road, Ormskirk L39 9EN, L39 — £975,000 • 1 bed • 1 bath • 8030 ft²
Pub for sale in NW-424243 - Stanley Gate, Ormskirk Road, Ormskirk L39 9EN, L39 — £975,000 • 1 bed • 1 bath • 8030 ft²