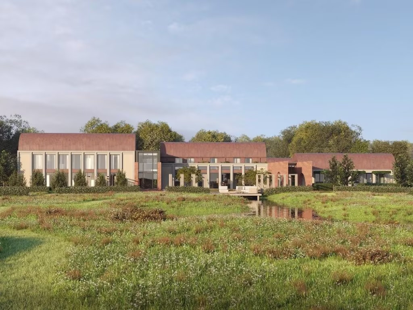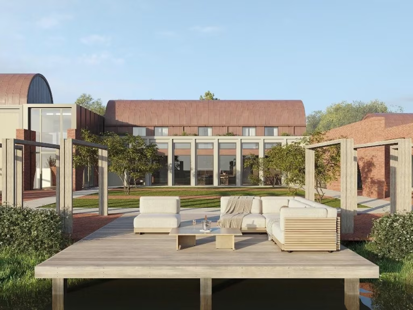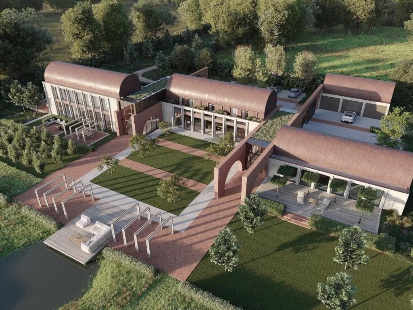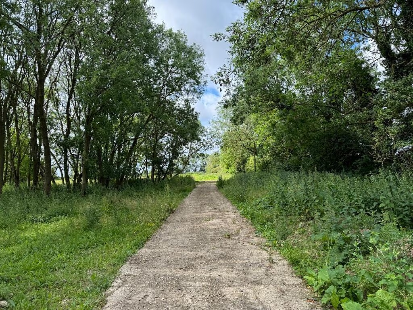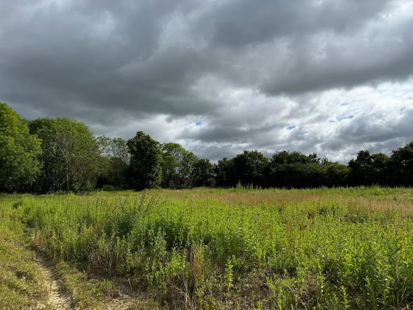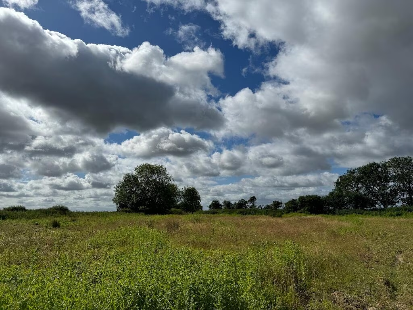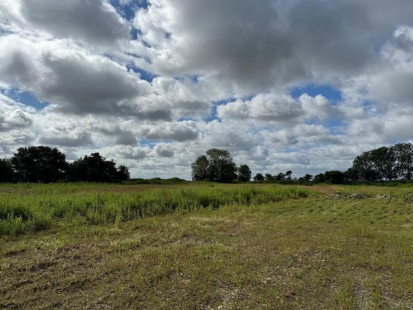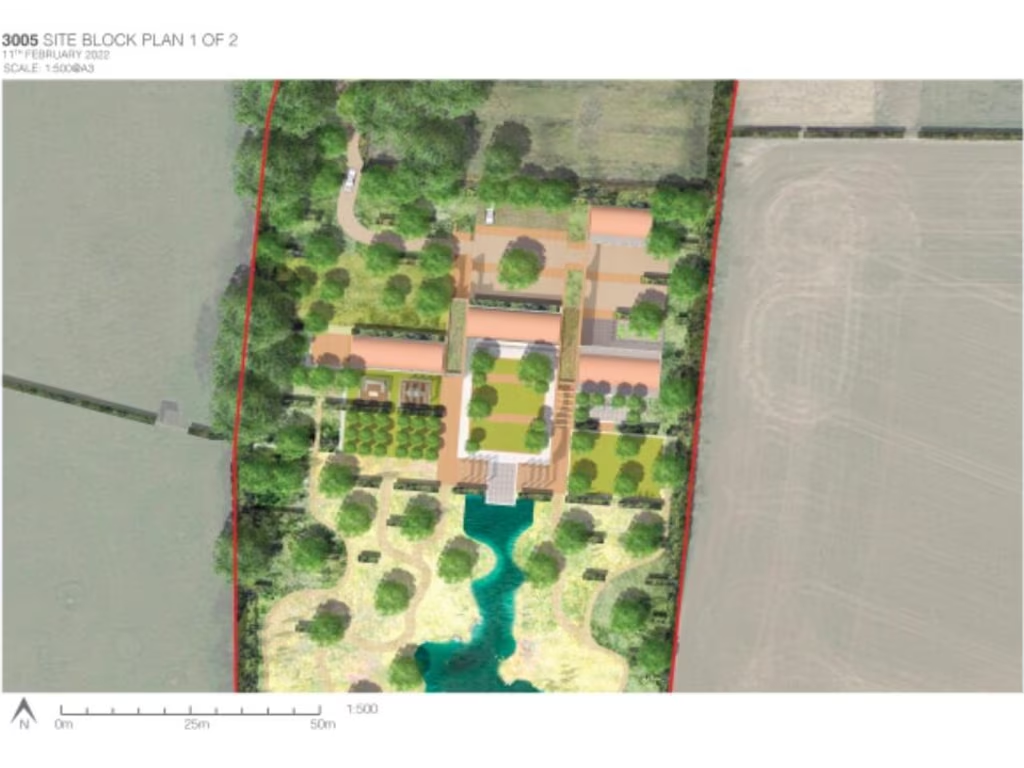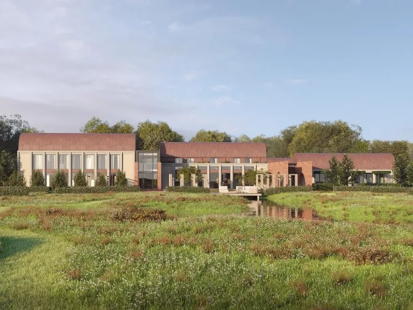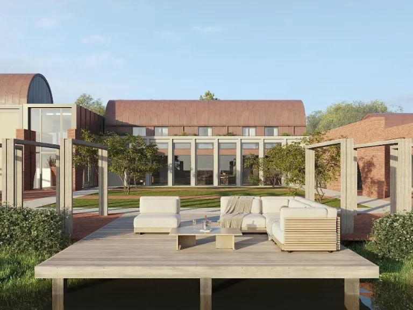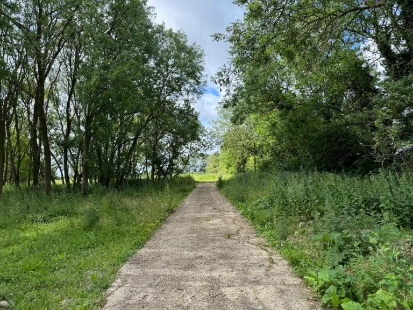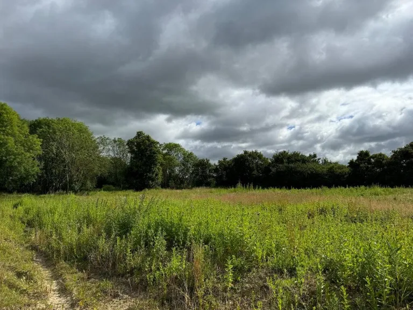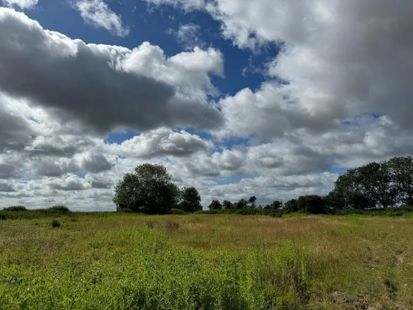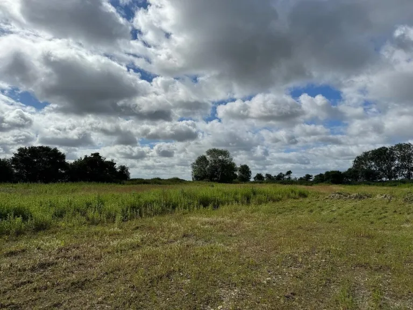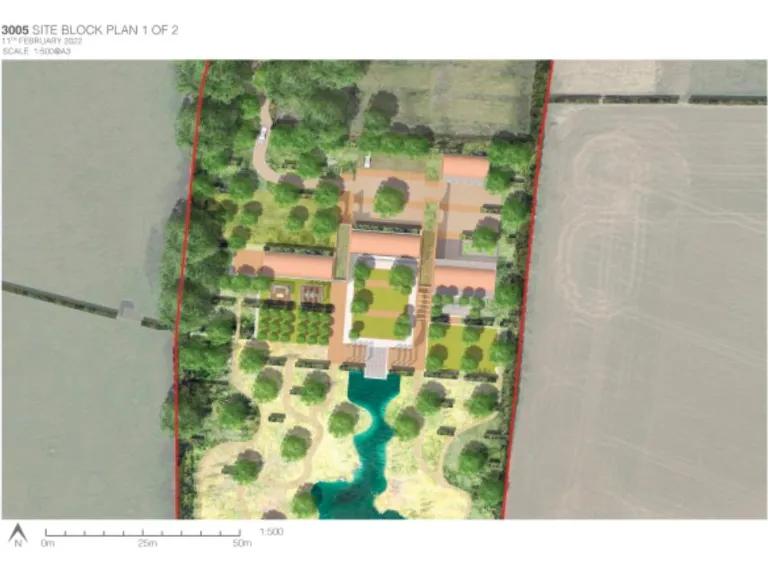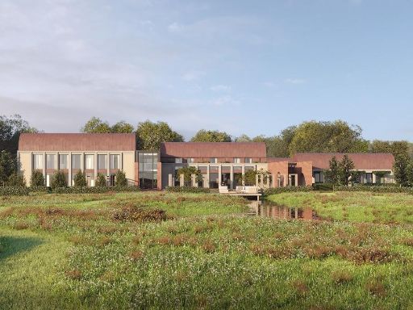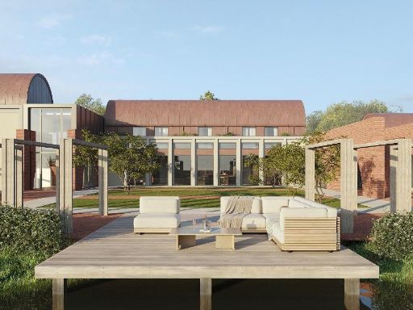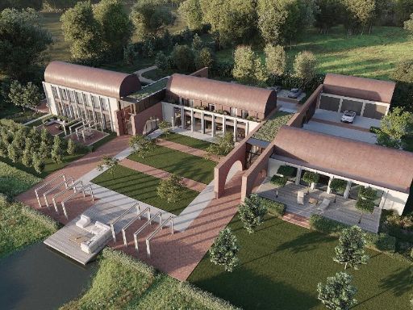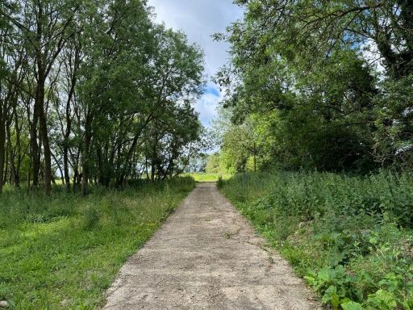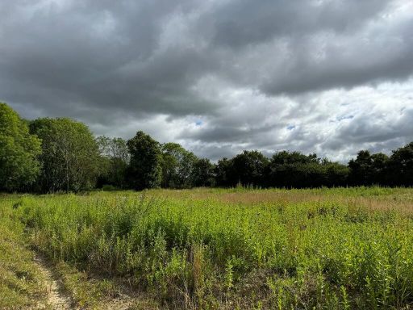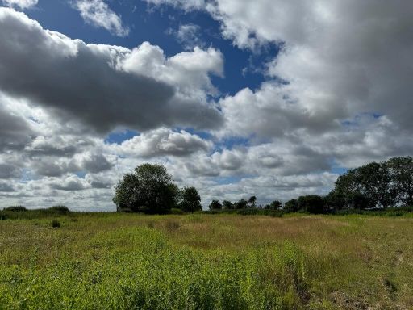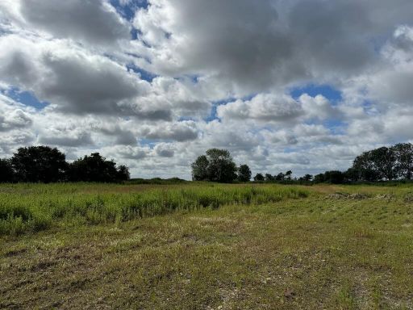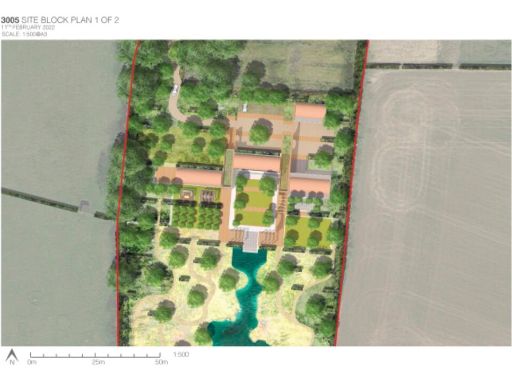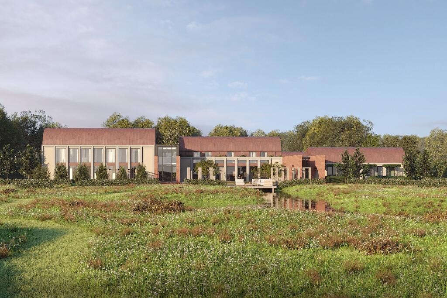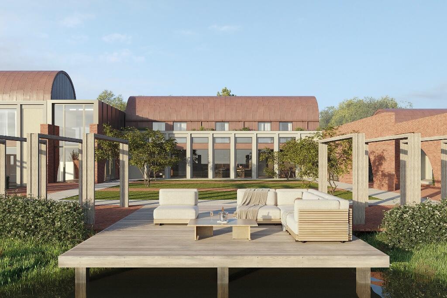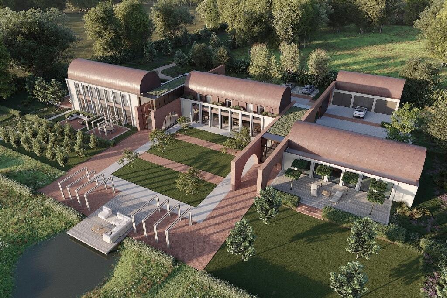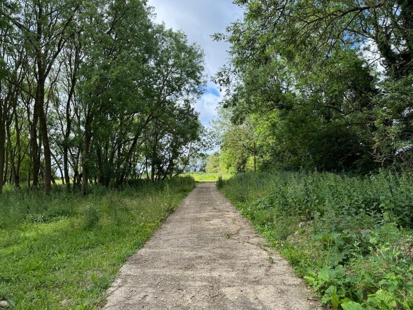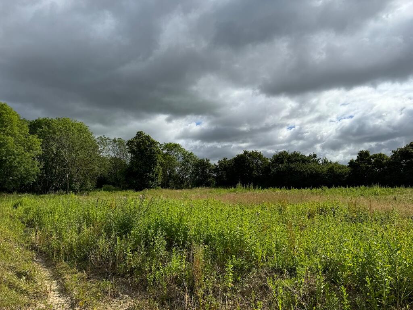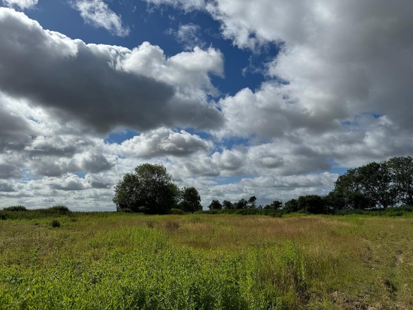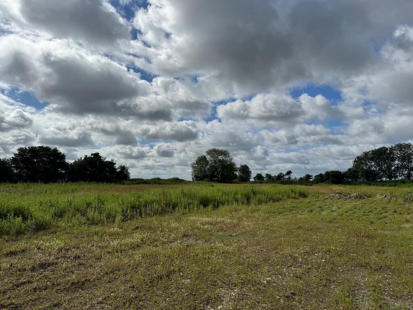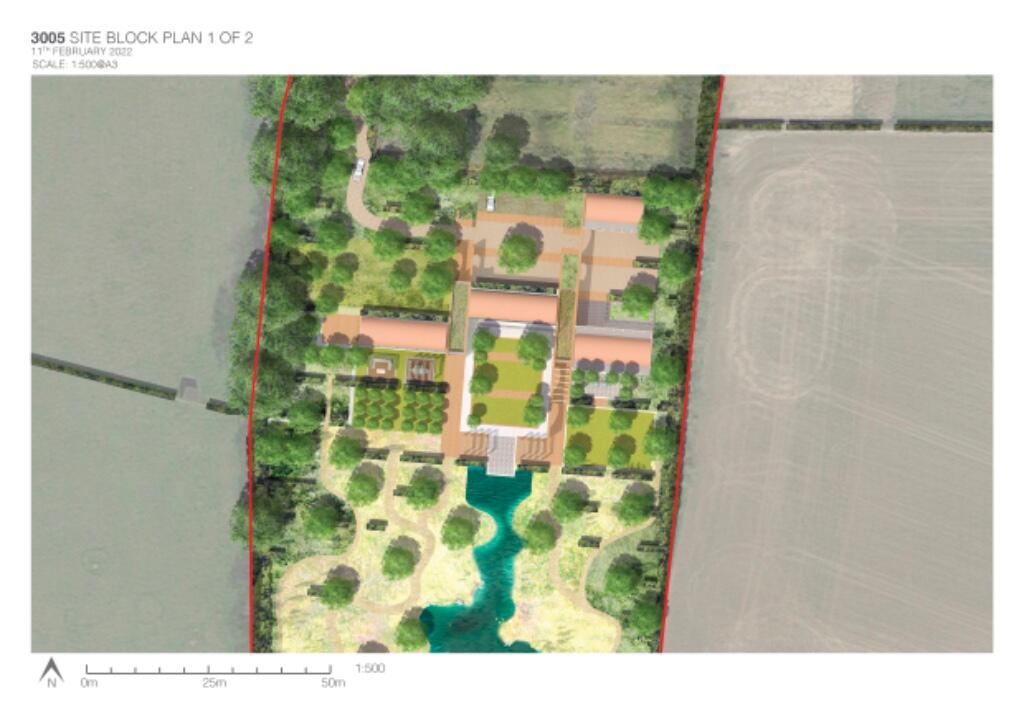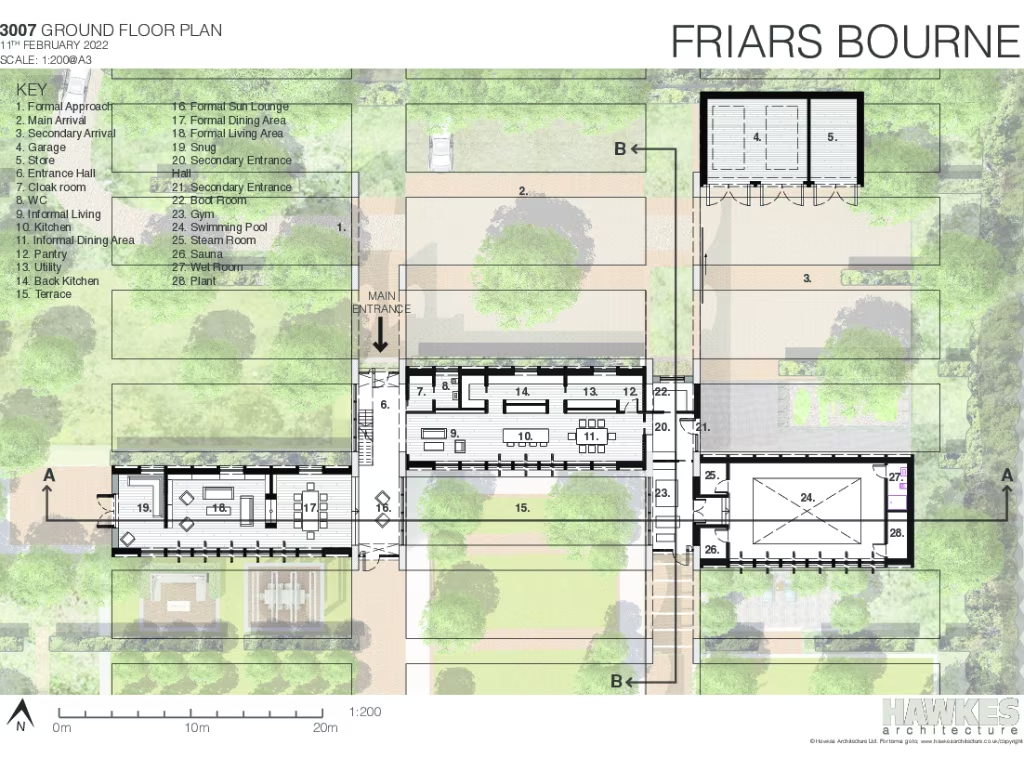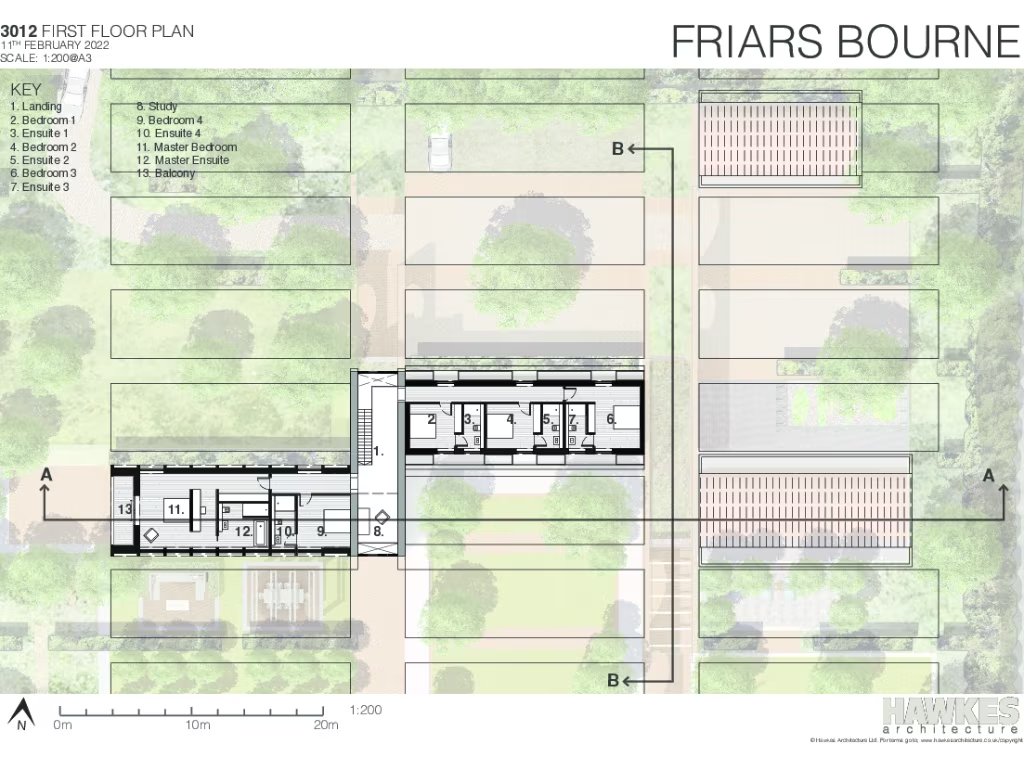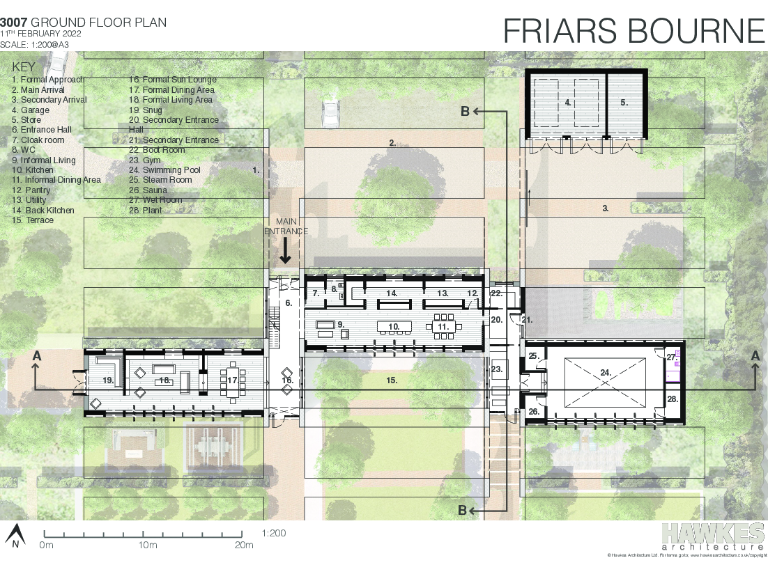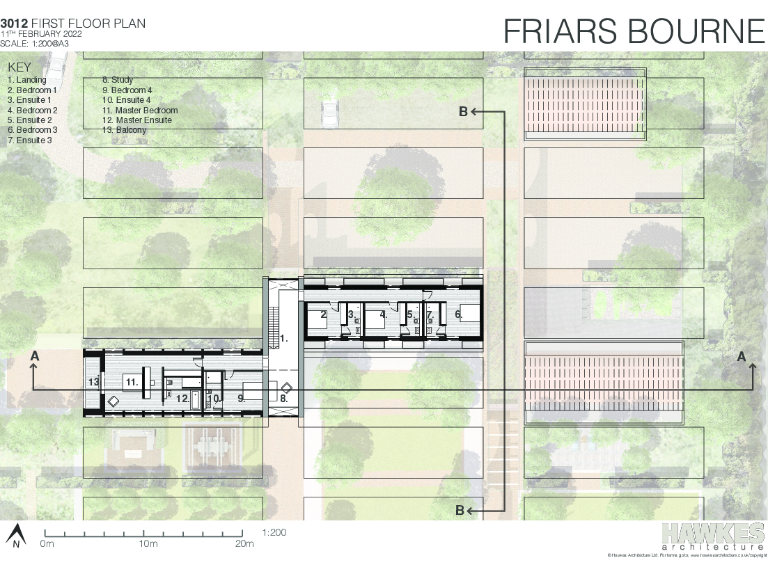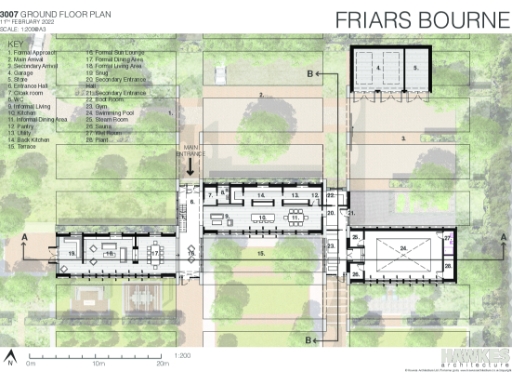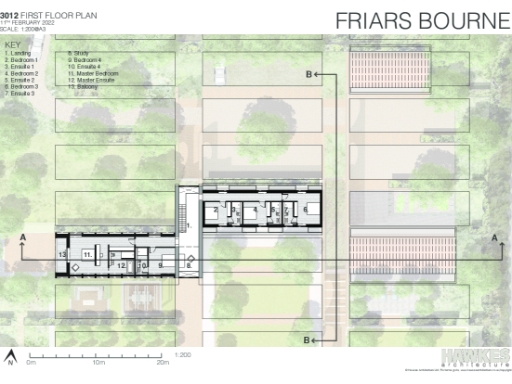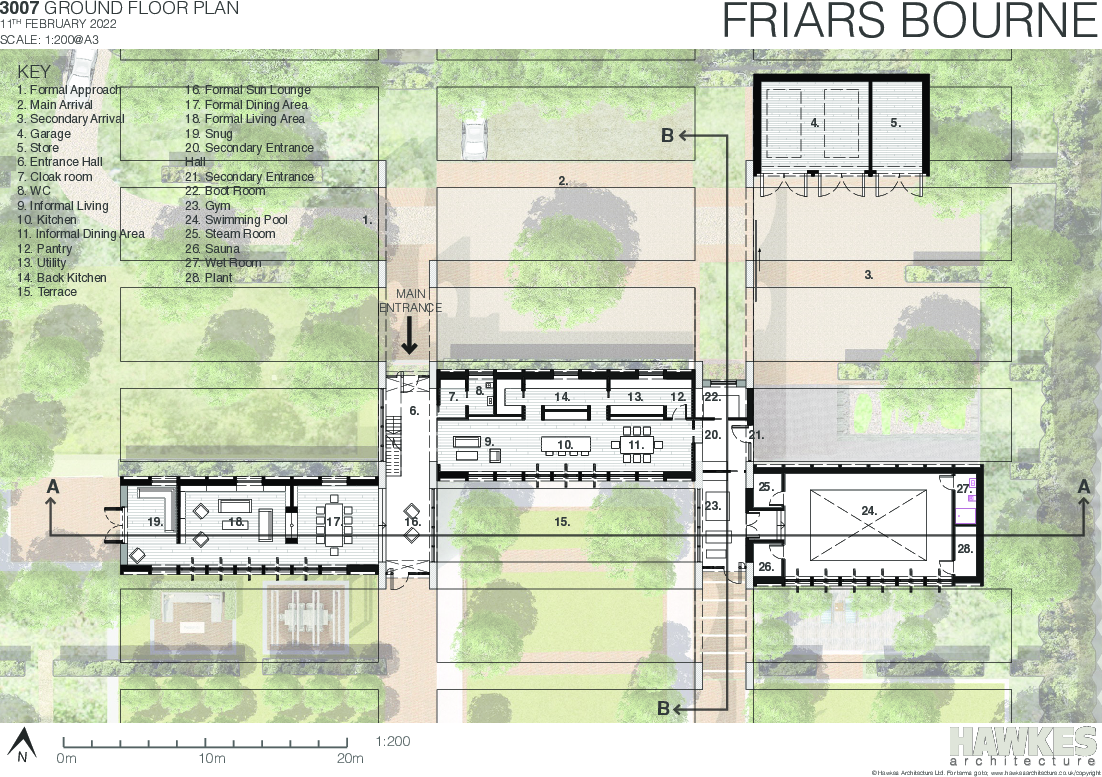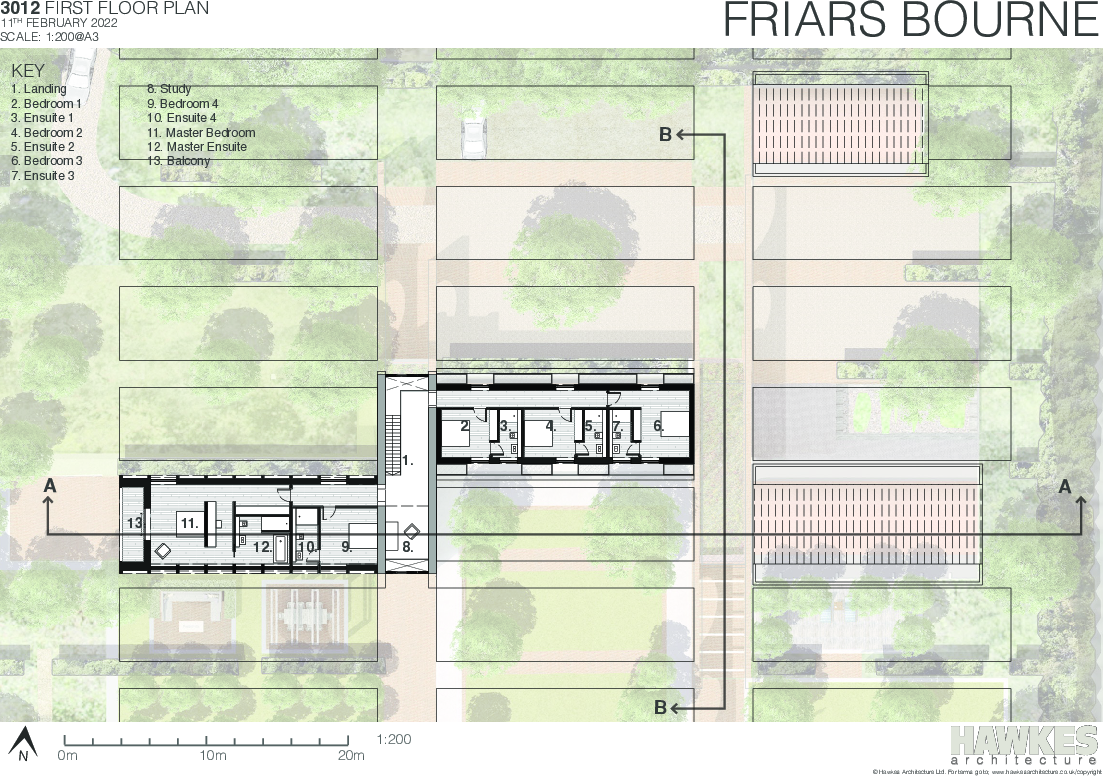Summary - Friars Bourne SG11 2NR
5 bed 1 bath Detached
Full planning consent for a bespoke five-bedroom family home with lake and extensive grounds.
- Full planning permission for a Para 84 five-bedroom dwelling (ref 3/22/0217/FUL)
- Plot size circa 4.9 acres with proposed wildlife lake and orchards
- House footprint c.7,300 sqft (678 sqm) excluding garage
- Consented leisure suite: indoor pool, sauna, spa and gym
- Estimated build cost c.£2,000,000; plot price c.£995,000
- Stamp duty payable only on plot; potential ~£245k saving
- Rural, south-facing plot 1.5 miles from Braughing village
- Sale is plot-and-build; buyer responsible for construction management
A rare build opportunity in the Braughing countryside, this c.4.9-acre plot benefits from full planning permission (East Herts ref: 3/22/0217/FUL) for a striking Paragraph 84 five-bedroom home designed by Hawkes Architecture with landscape proposals by Phil Allen Design. The consented design creates c.7,300 sqft of accommodation (excluding garage) with extensive leisure spaces including an indoor pool, gym, sauna and formal and informal living areas.
The site is highly private and south-facing, with distant open-country views, a proposed wildlife lake, orchards and biodiversity enhancements across the extensive grounds. The plot is roughly 1.5 miles east of Braughing and under 5 miles from Bishop’s Stortford station (direct services to London). Broadband and mobile signals are reported as excellent.
Buyers should note this is a plot-and-build sale: the advertised price excludes the estimated build cost (approx. £2,000,000) and stamp duty is payable only on the plot purchase, producing an estimated saving versus buying a completed house of similar total cost. The existing information states one bathroom in the property record; buyers should rely on the planning documents and architect for the consented internal layout and specification.
This opportunity suits a purchaser who wants to manage a bespoke build or work with the architects to amend approved plans. Full planning documents are available via East Herts Council (ref 3/22/0217/FUL). Site visits are strictly by appointment, and CGI/floorplans are illustrative only.
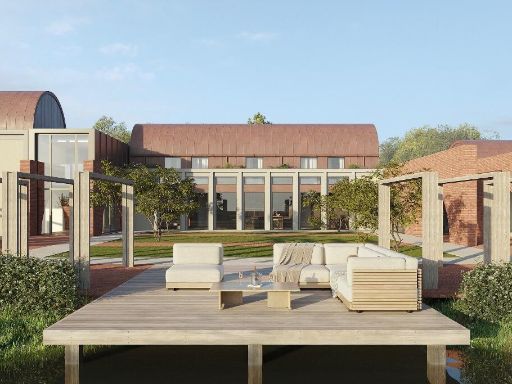 Plot for sale in Self Build Plot in Braughing, SG11 — £995,000 • 5 bed • 1 bath • 7300 ft²
Plot for sale in Self Build Plot in Braughing, SG11 — £995,000 • 5 bed • 1 bath • 7300 ft²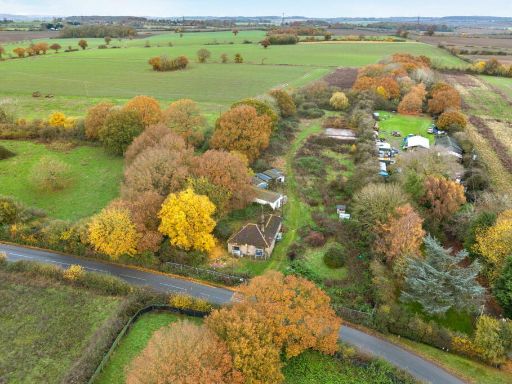 Land for sale in BUILDING PLOT - Hillcrest, Hare Street, SG9 — £475,000 • 4 bed • 3 bath • 13068 ft²
Land for sale in BUILDING PLOT - Hillcrest, Hare Street, SG9 — £475,000 • 4 bed • 3 bath • 13068 ft²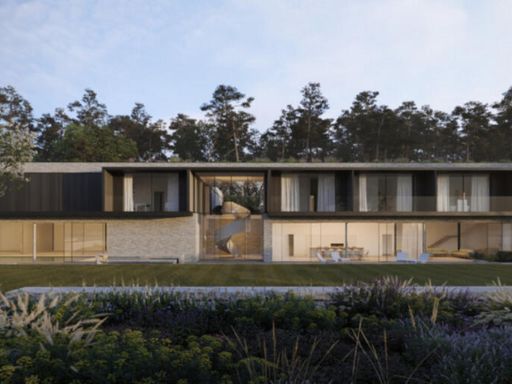 6 bedroom detached house for sale in The Walled Garden, Dower House, Preston, Hertfordshire, SG4 — £1,750,000 • 6 bed • 6 bath • 16499 ft²
6 bedroom detached house for sale in The Walled Garden, Dower House, Preston, Hertfordshire, SG4 — £1,750,000 • 6 bed • 6 bath • 16499 ft²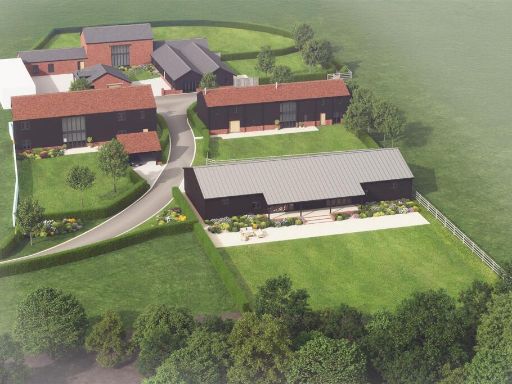 Land for sale in Quinbury Farm Barns, Hay Street, Braughing, SG11 — £450,000 • 4 bed • 4 bath • 4050 ft²
Land for sale in Quinbury Farm Barns, Hay Street, Braughing, SG11 — £450,000 • 4 bed • 4 bath • 4050 ft²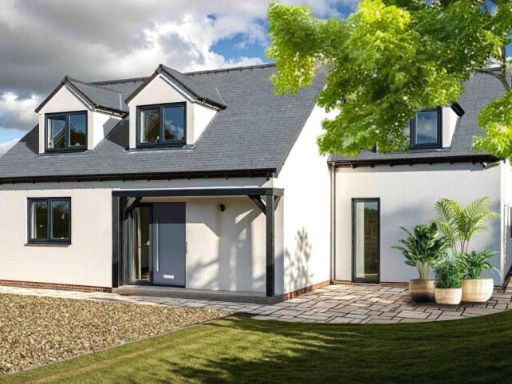 Land for sale in North Hall Road, Ugley, Bishop's Stortford, Essex, CM22 — £250,000 • 1 bed • 1 bath • 1789 ft²
Land for sale in North Hall Road, Ugley, Bishop's Stortford, Essex, CM22 — £250,000 • 1 bed • 1 bath • 1789 ft²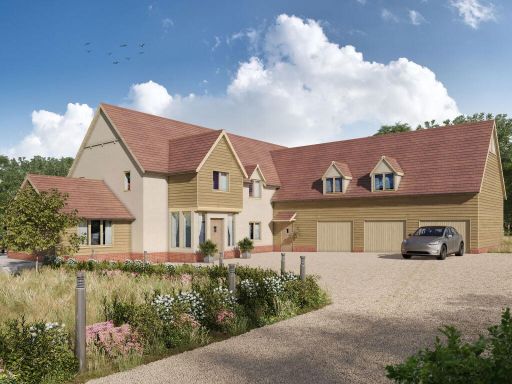 Plot for sale in Land with Planning; Pelham Gate House, Furneux Pelham SG9 — £700,000 • 5 bed • 4 bath • 4617 ft²
Plot for sale in Land with Planning; Pelham Gate House, Furneux Pelham SG9 — £700,000 • 5 bed • 4 bath • 4617 ft²