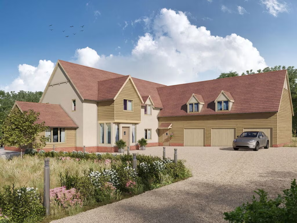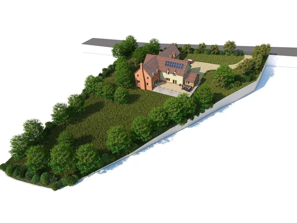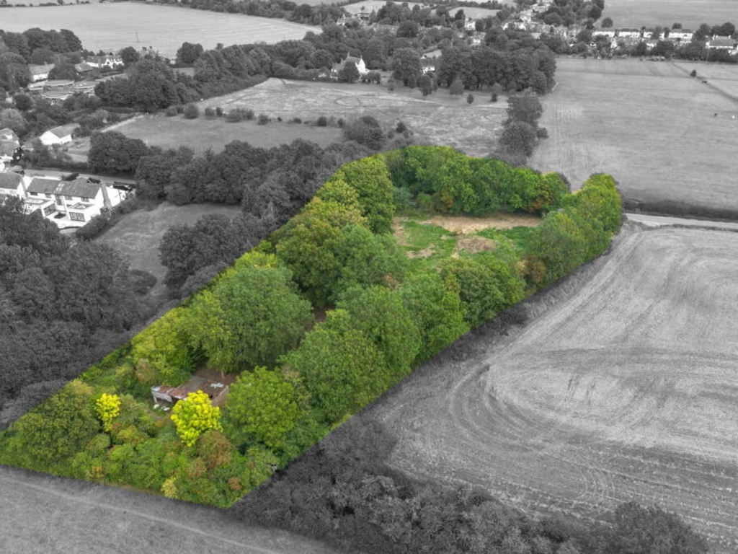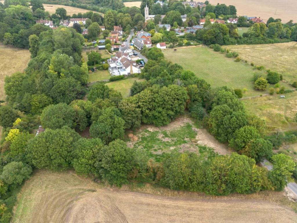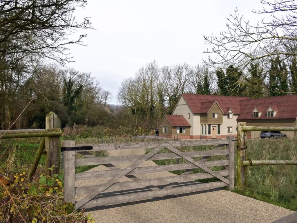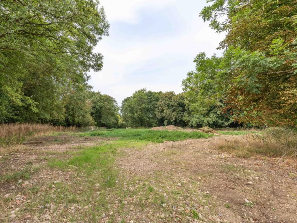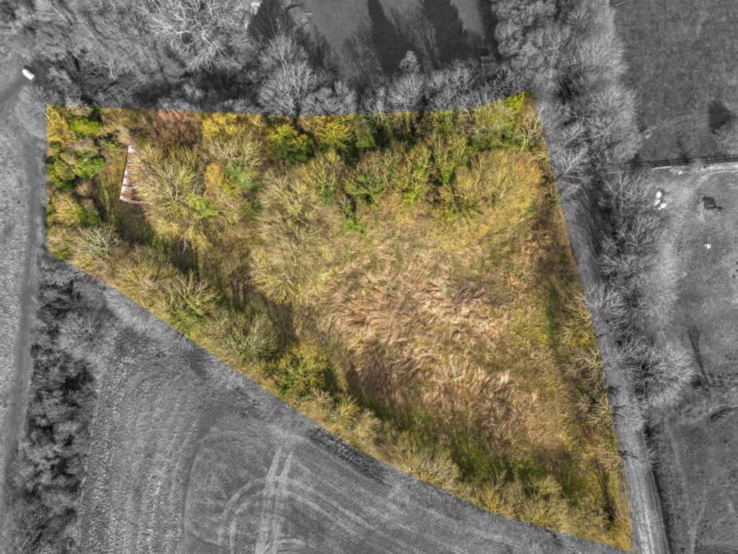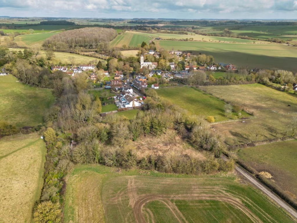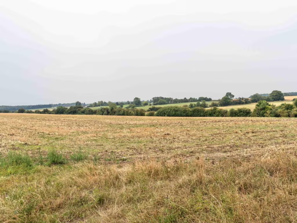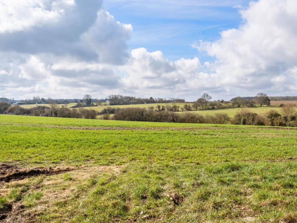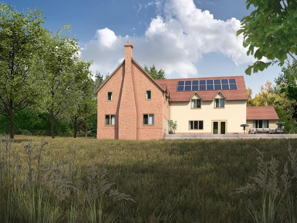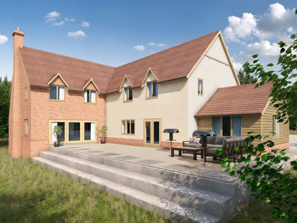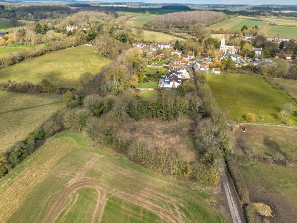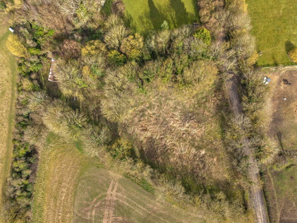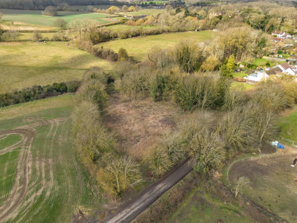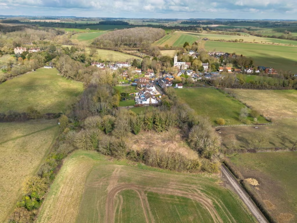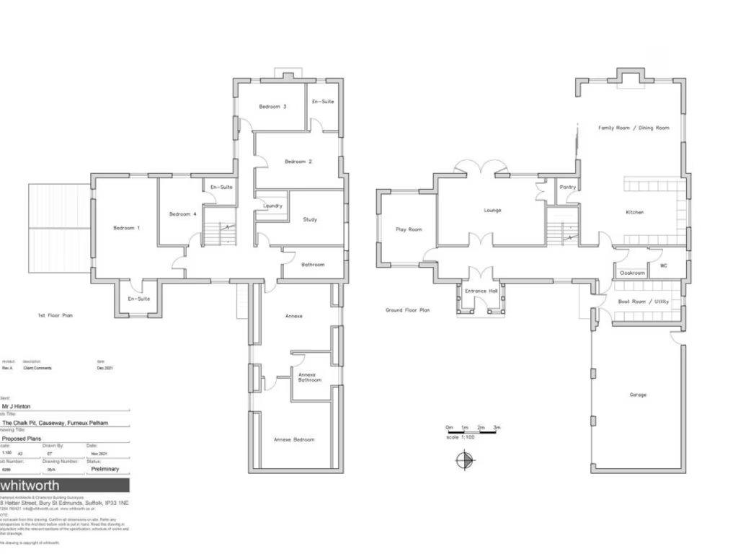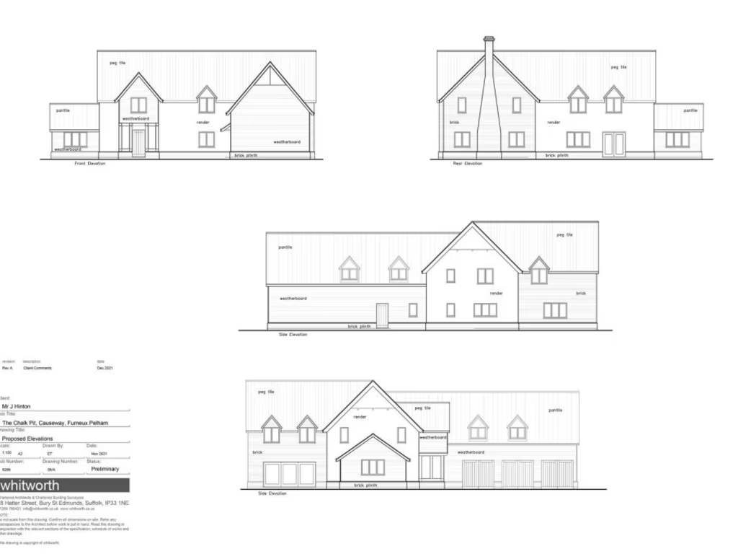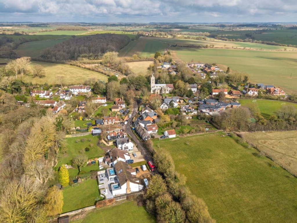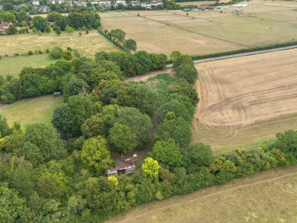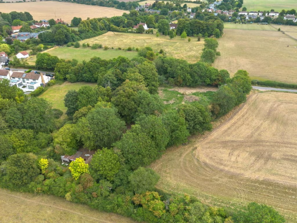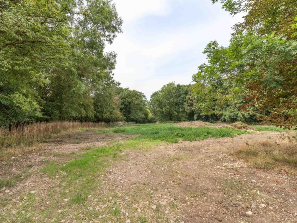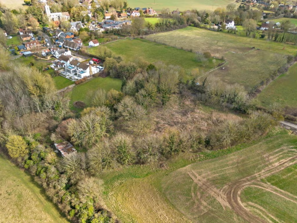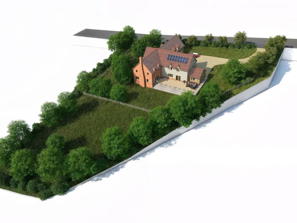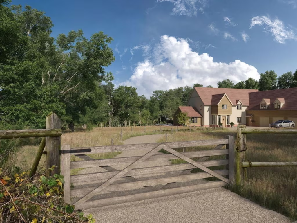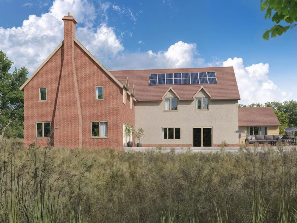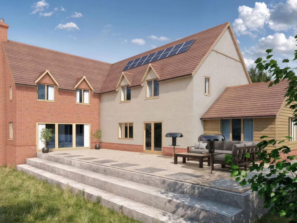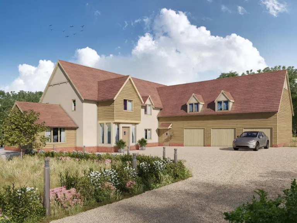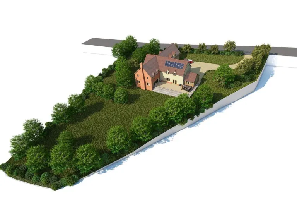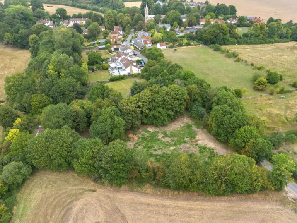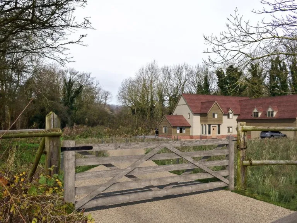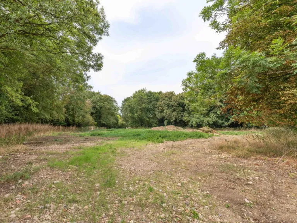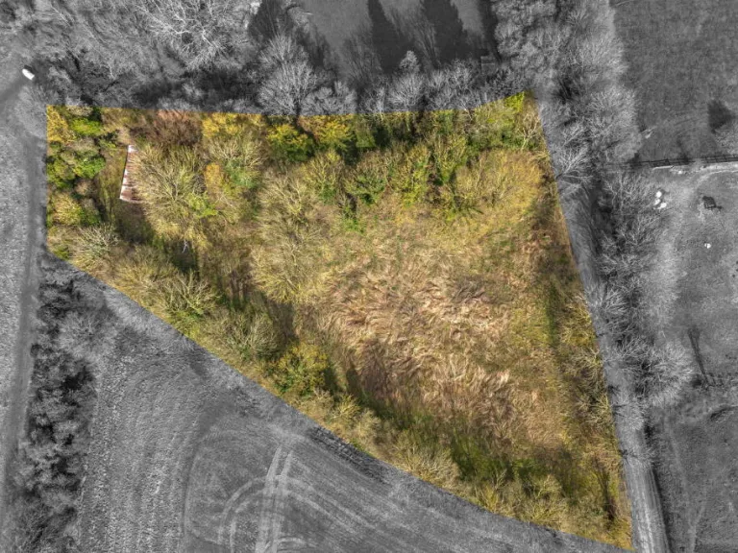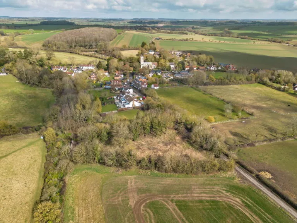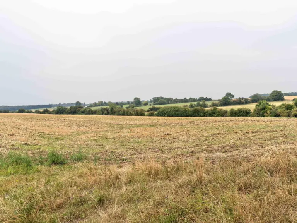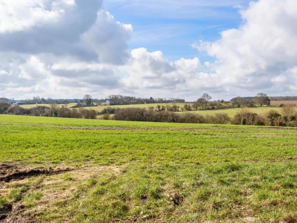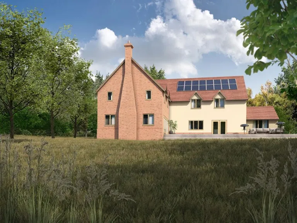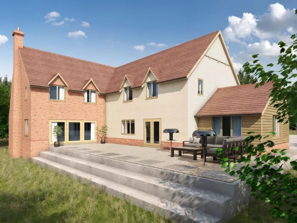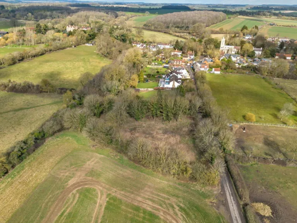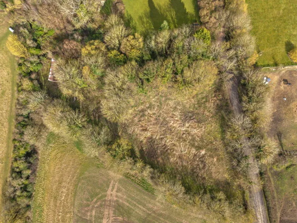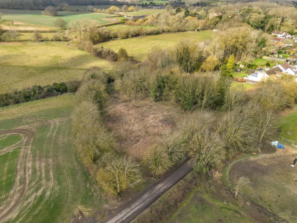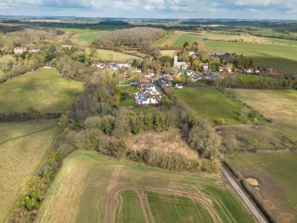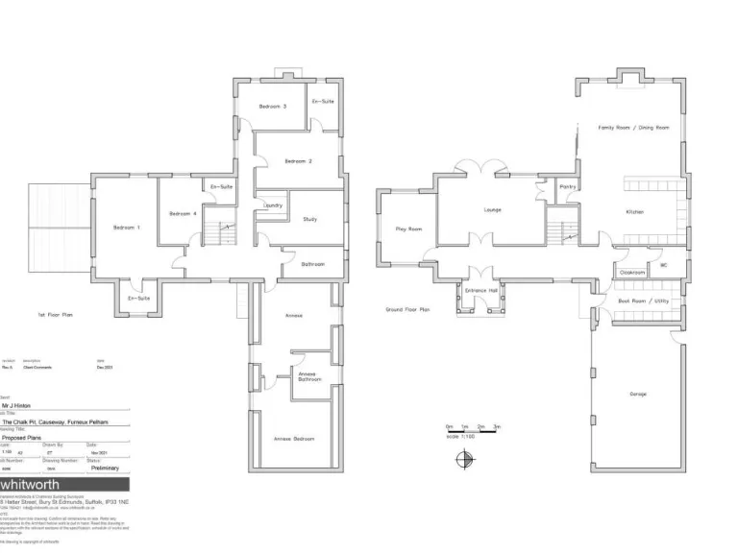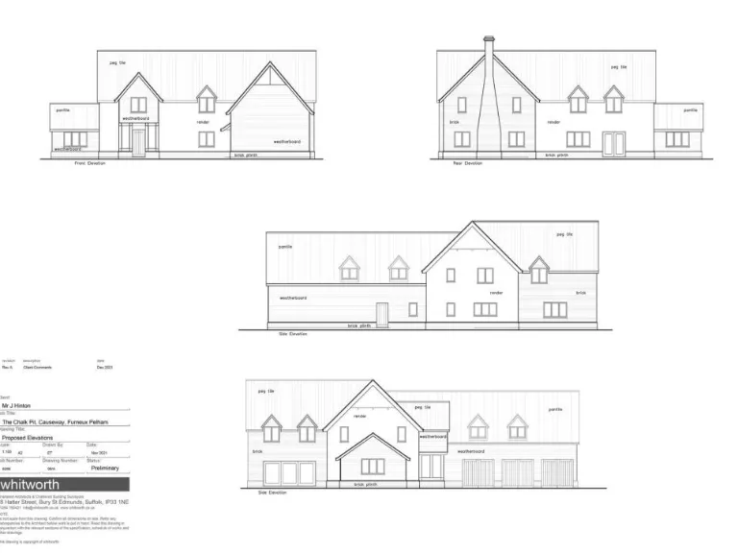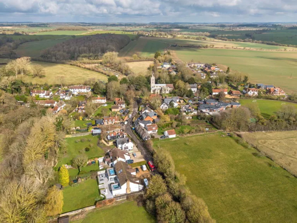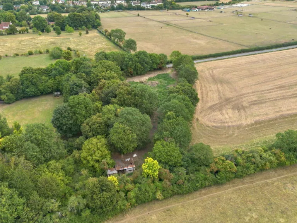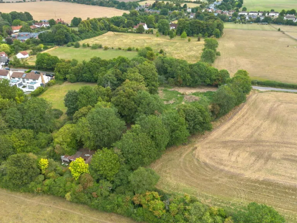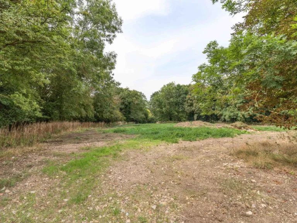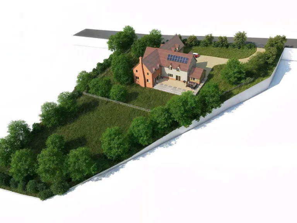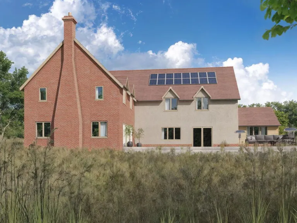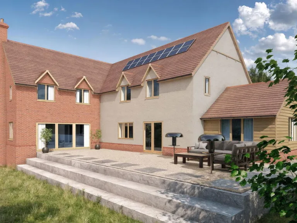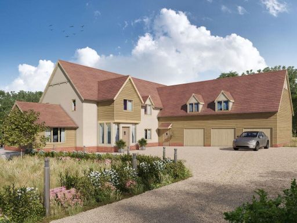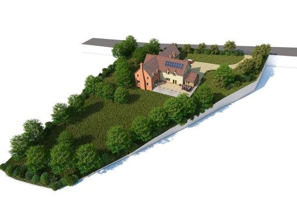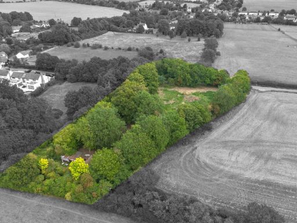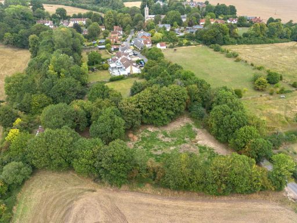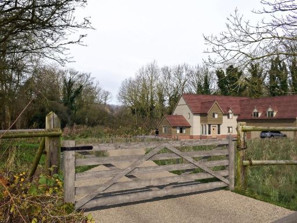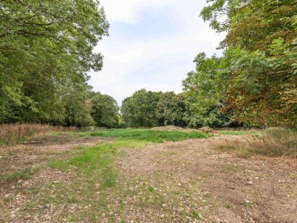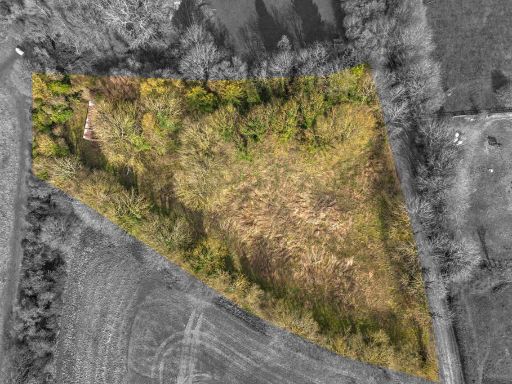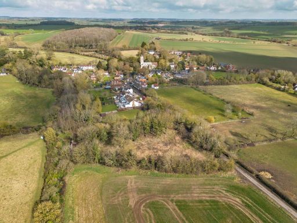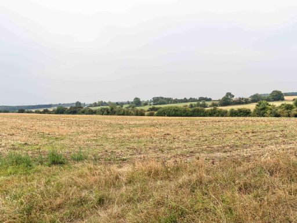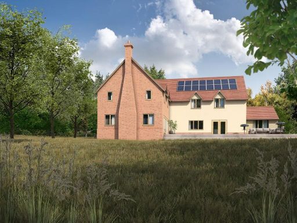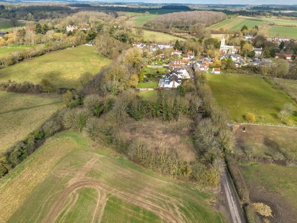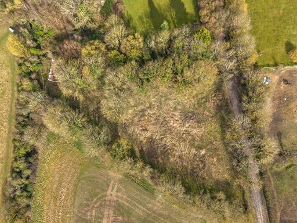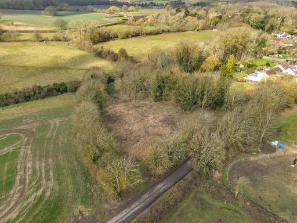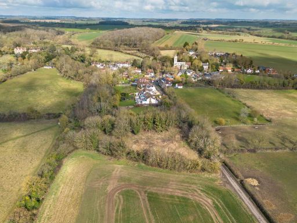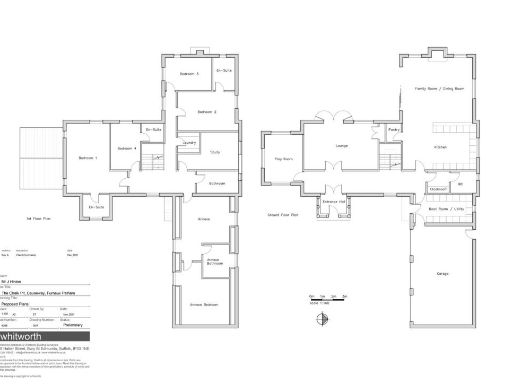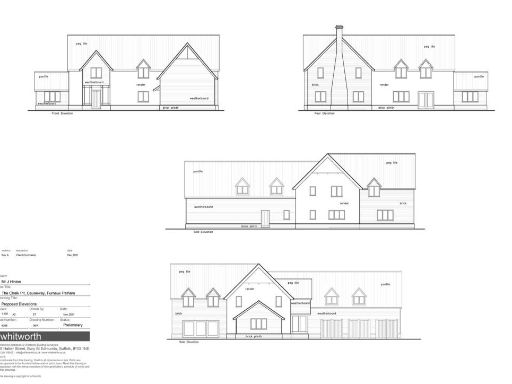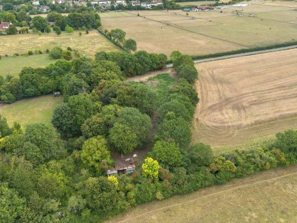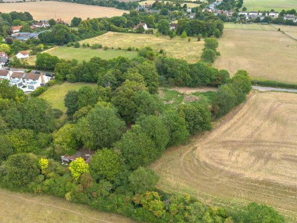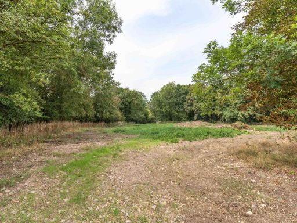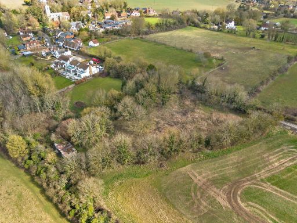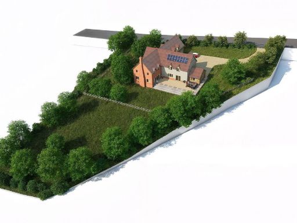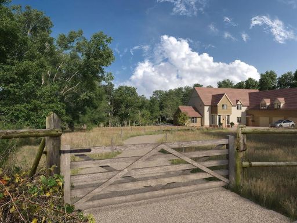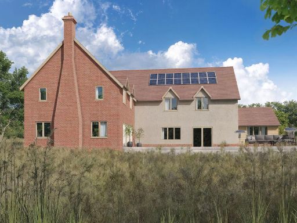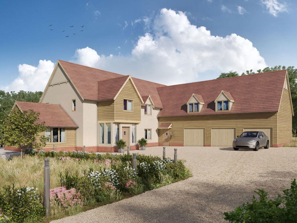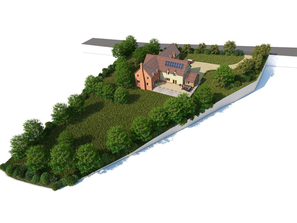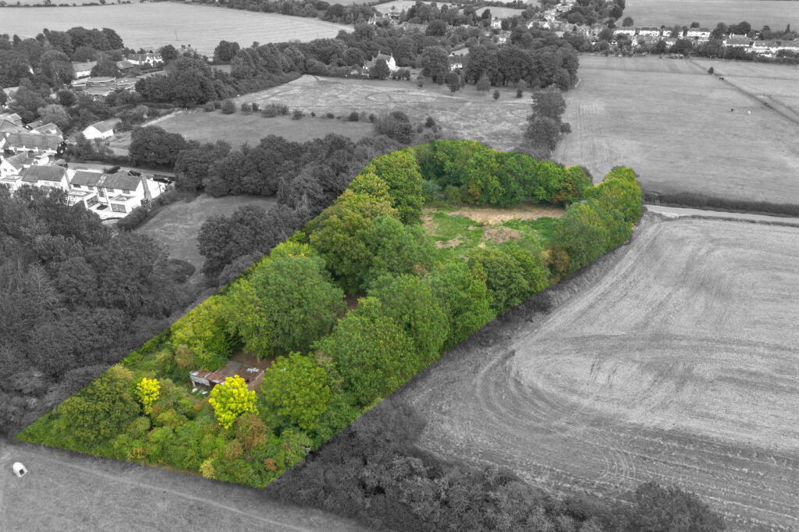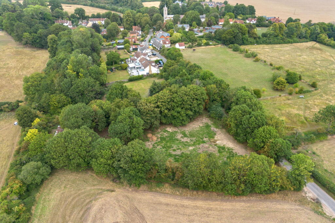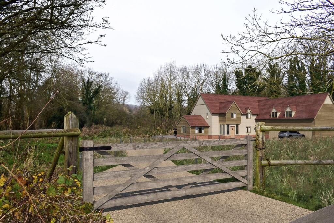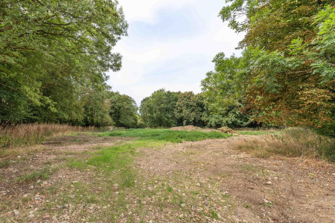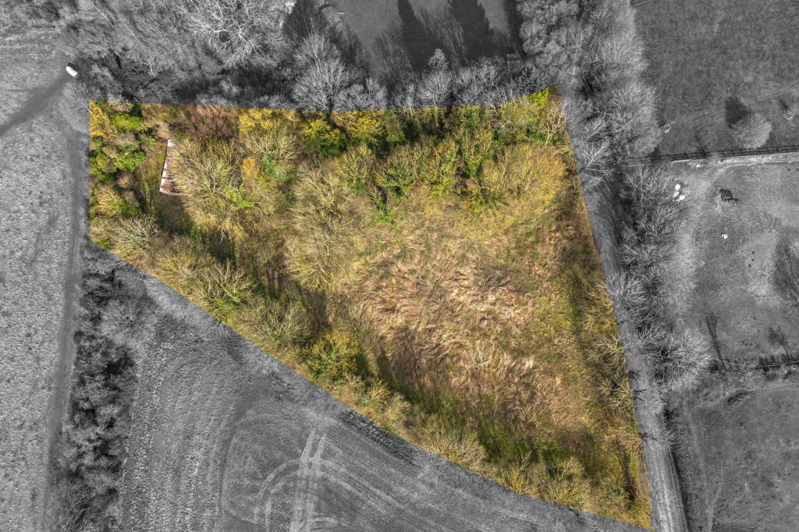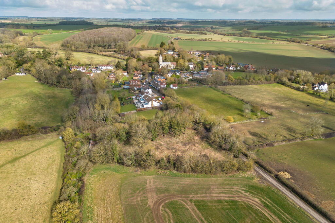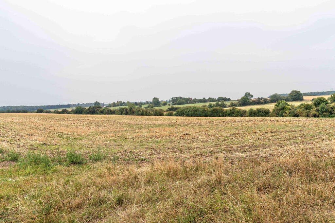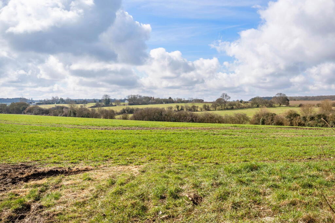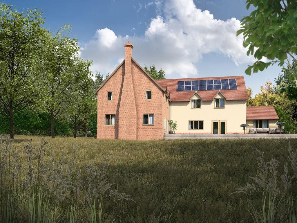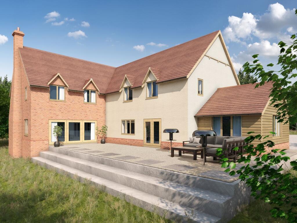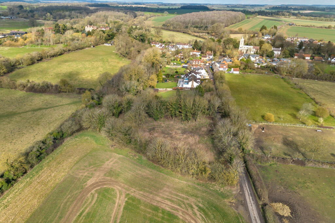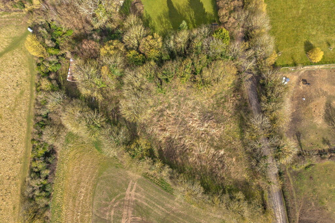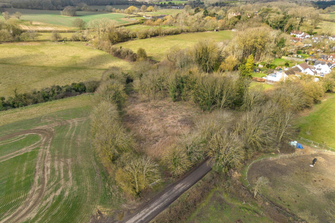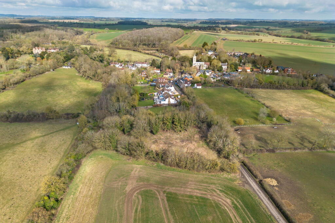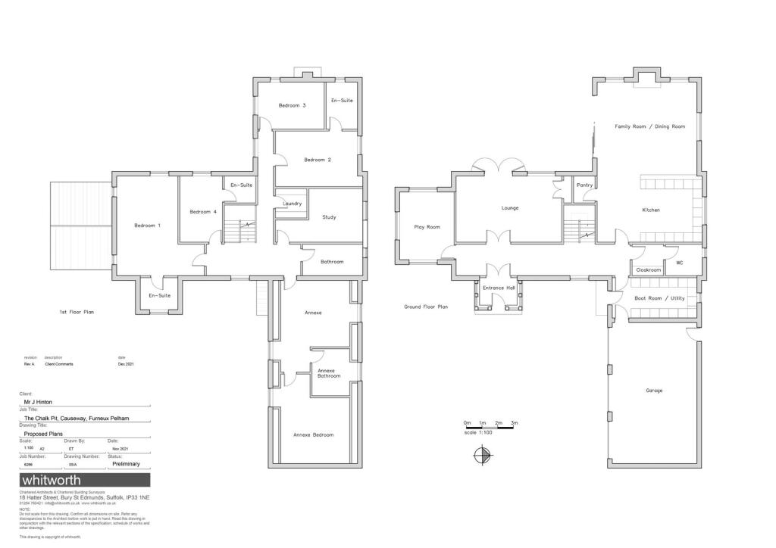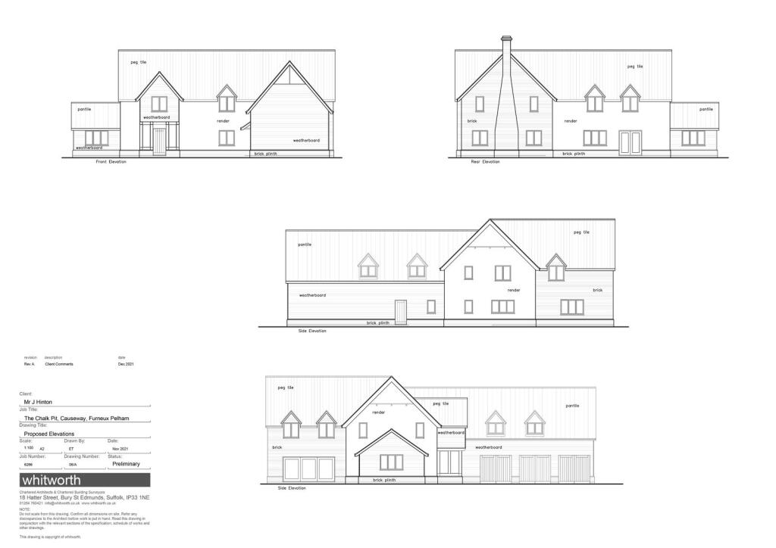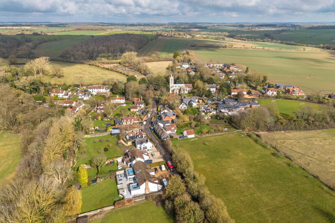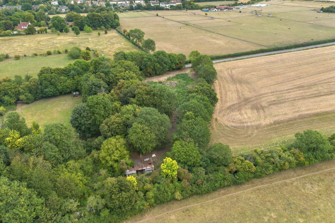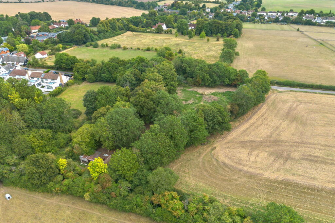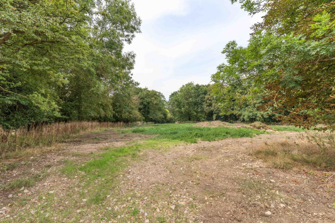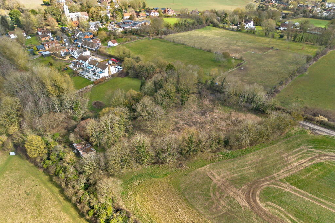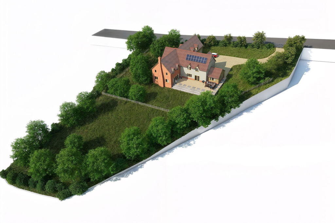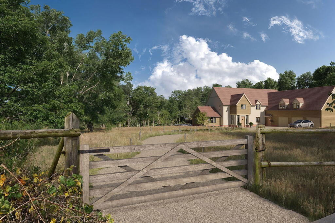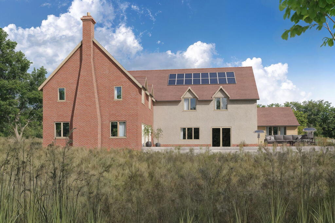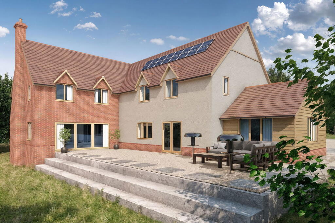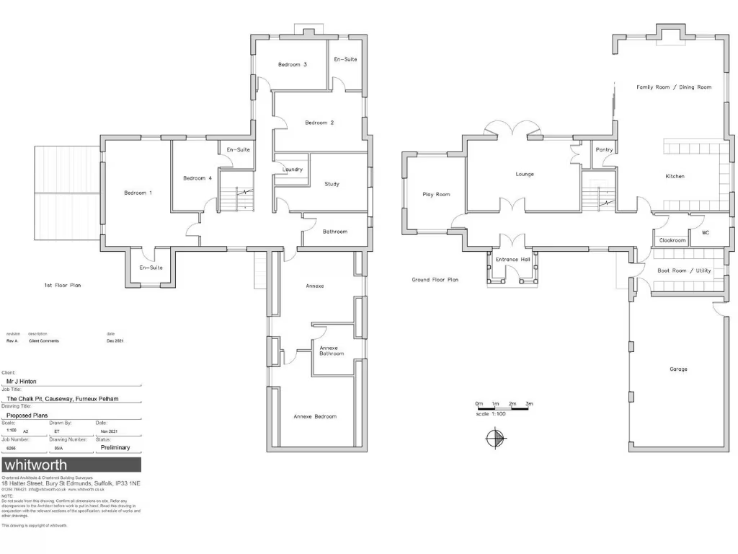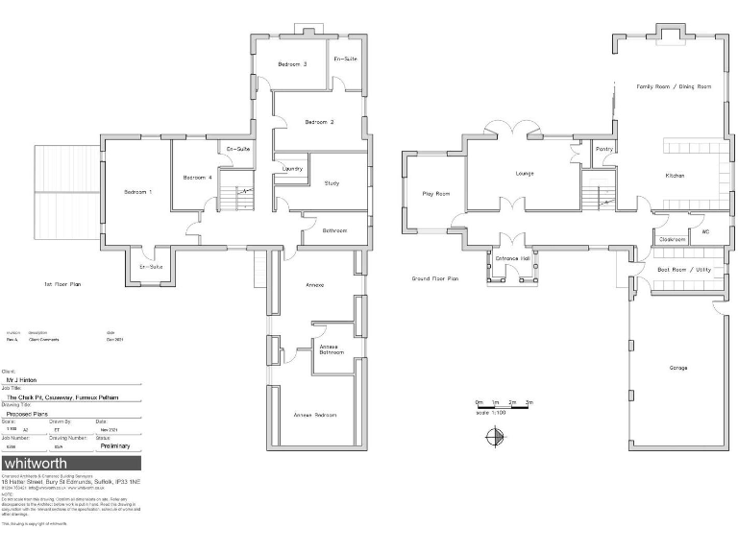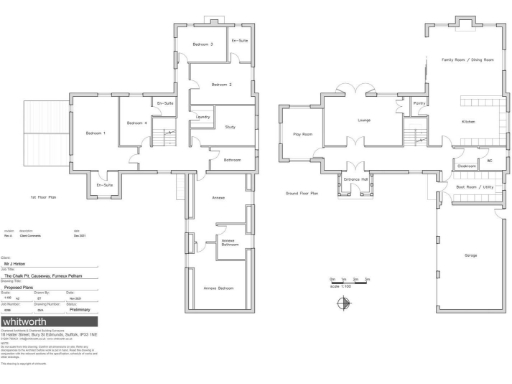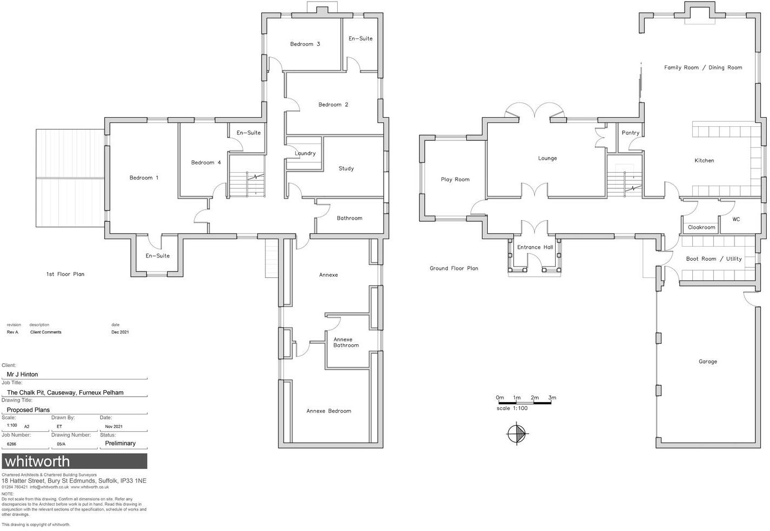Summary - APPALOOSA THE CAUSEWAY FURNEUX PELHAM BUNTINGFORD SG9 0LW
5 bed 4 bath Plot
1.1 acre plot with full consent for 4,617 sq ft family home in sought-after village setting..
- 1.1 acre plot with panoramic countryside views
- Full planning consent for 4,617 sq ft, five-bedroom home (ref 3/22/0719/FUL)
- Consent granted after appeal; approval is conditional
- Remediation scheme report near completion (planning condition)
- Derelict barn permitted for non-agricultural outbuilding (subject to conditions)
- No flood risk; fast broadband in a very affluent area
- Tenure currently unknown; development requires full construction
- Close to Stansted (12 miles) and Bishop’s Stortford (7 miles)
Pelham Gate offers a rare chance to build a substantial family home in a prized Hertfordshire village. The 1.1-acre plot has full planning consent (after appeal) for a 4,617 sq ft, five-bedroom dwelling, demonstrating the site’s scale and potential. The approved scheme also includes change-of-use permission for the derelict barn to become a non-agricultural outbuilding (e.g., home gym or office), subject to conditions.
Situated on the edge of Furneux Pelham, the plot enjoys wide countryside views, quick access to local footpaths and bridleways, and the village’s amenities — pub, primary school and community life are all within easy reach. Commuters will find Stansted, Bishop’s Stortford and good road/rail links to London and Cambridge within a reasonable drive. Practical advantages include no identified flood risk and fast broadband for a rural location.
Buyers should note the planning consent is granted with conditions and a remediation scheme; that report is near completion. The initial application was refused and only approved on appeal, so any variations to the approved design would need fresh discussions with East Herts Council. Tenure is currently listed as unknown. Development will require full build works and coordination with the planning conditions and remediation requirements.
This plot suits self-builders, developers or investors seeking a large build opportunity in a very affluent, low-deprivation rural area. The approved design provides a clear starting point, while the scale, village location and permitted outbuilding offer flexible options for a bespoke final scheme.
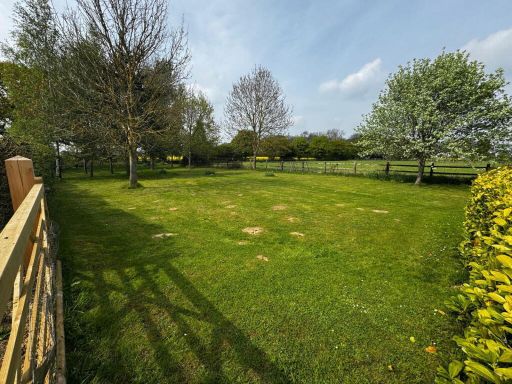 Plot for sale in 0.43 acre plot of land adjacent to Church End with potential to buy more land, Stocking Pelham, Buntingford, SG9 — £450,000 • 4 bed • 3 bath • 2800 ft²
Plot for sale in 0.43 acre plot of land adjacent to Church End with potential to buy more land, Stocking Pelham, Buntingford, SG9 — £450,000 • 4 bed • 3 bath • 2800 ft²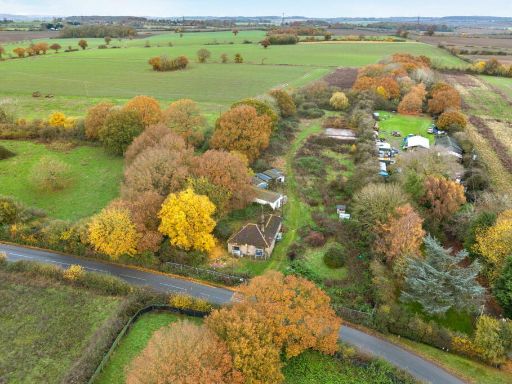 Land for sale in BUILDING PLOT - Hillcrest, Hare Street, SG9 — £475,000 • 4 bed • 3 bath • 13068 ft²
Land for sale in BUILDING PLOT - Hillcrest, Hare Street, SG9 — £475,000 • 4 bed • 3 bath • 13068 ft²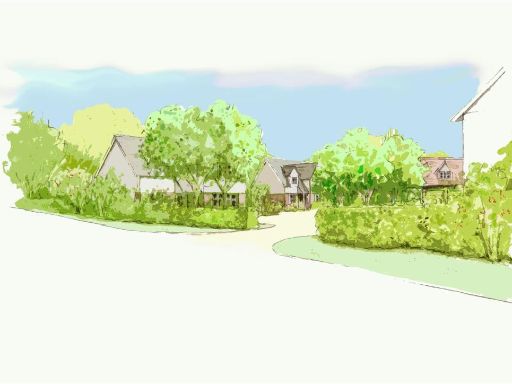 Plot for sale in Great Hallingbury, Bishop's Stortford, CM22 — £1,000,000 • 1 bed • 1 bath • 2218 ft²
Plot for sale in Great Hallingbury, Bishop's Stortford, CM22 — £1,000,000 • 1 bed • 1 bath • 2218 ft²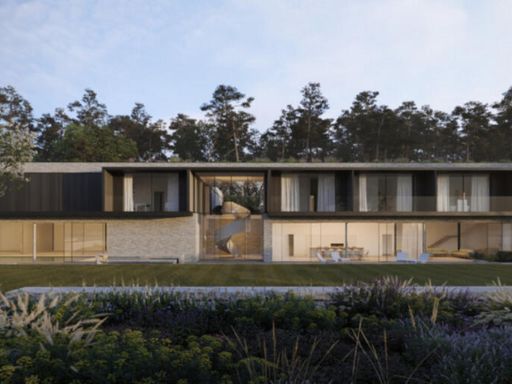 6 bedroom detached house for sale in The Walled Garden, Dower House, Preston, Hertfordshire, SG4 — £1,750,000 • 6 bed • 6 bath • 16499 ft²
6 bedroom detached house for sale in The Walled Garden, Dower House, Preston, Hertfordshire, SG4 — £1,750,000 • 6 bed • 6 bath • 16499 ft²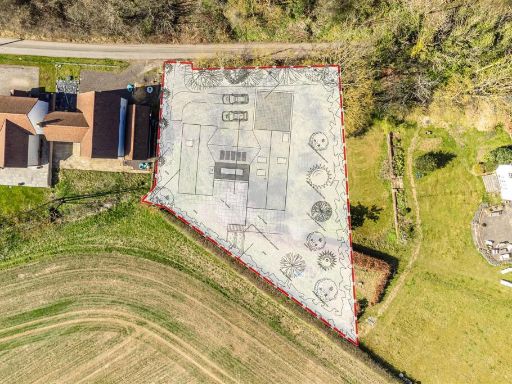 Plot for sale in Church Lane, Debden, Saffron Walden, CB11 — £395,000 • 5 bed • 3 bath • 3800 ft²
Plot for sale in Church Lane, Debden, Saffron Walden, CB11 — £395,000 • 5 bed • 3 bath • 3800 ft²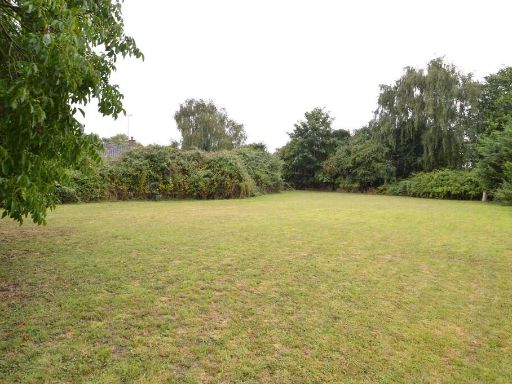 Land for sale in Church Road, Stambourne, Essex, CO9 — £250,000 • 5 bed • 3 bath • 11761 ft²
Land for sale in Church Road, Stambourne, Essex, CO9 — £250,000 • 5 bed • 3 bath • 11761 ft²